
A contented, old-time client approached Mumbai-based architecture studio The Working Ants, stipulating a simple design for his crane company office that would reflect a robust and progressive environment in accordance with the vastu principles.
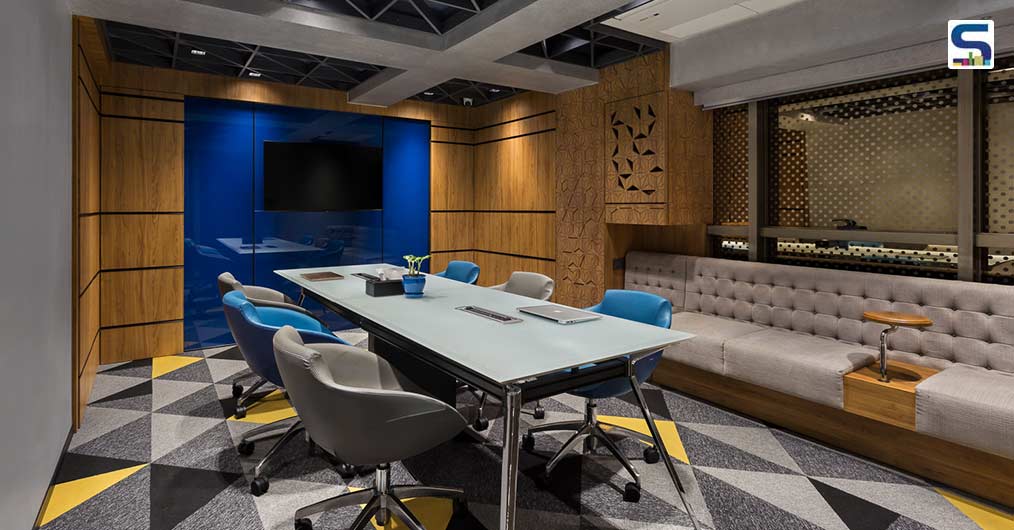 Top: To enhance the functionality of the conference space, it can be morphed as an informal lounge as well. Above: The coloured glass, which can be slid into the wooden panels to welcome natural light from the north, doubles as a writing board.
Top: To enhance the functionality of the conference space, it can be morphed as an informal lounge as well. Above: The coloured glass, which can be slid into the wooden panels to welcome natural light from the north, doubles as a writing board.
The brief
Observing the client’s vision of modern and contemporary office space, Anish Lakdavala and Mansi Shah, principal architects, The Working Ants laid out the blueprint for Barkat Cranes & Equipment Pvt Ltd. “The arrangement and allocation of desks, booths, lounges, mandir and work bays were strictly to be played by the principle of vastu. The client’s request was to go with a neutral grey palette and a raw finish for the walls along with a splash of bold colours for the furniture and accessories. The height of the rooms was to be kept as high as possible and false ceilings were to be avoided,” informs the duo.
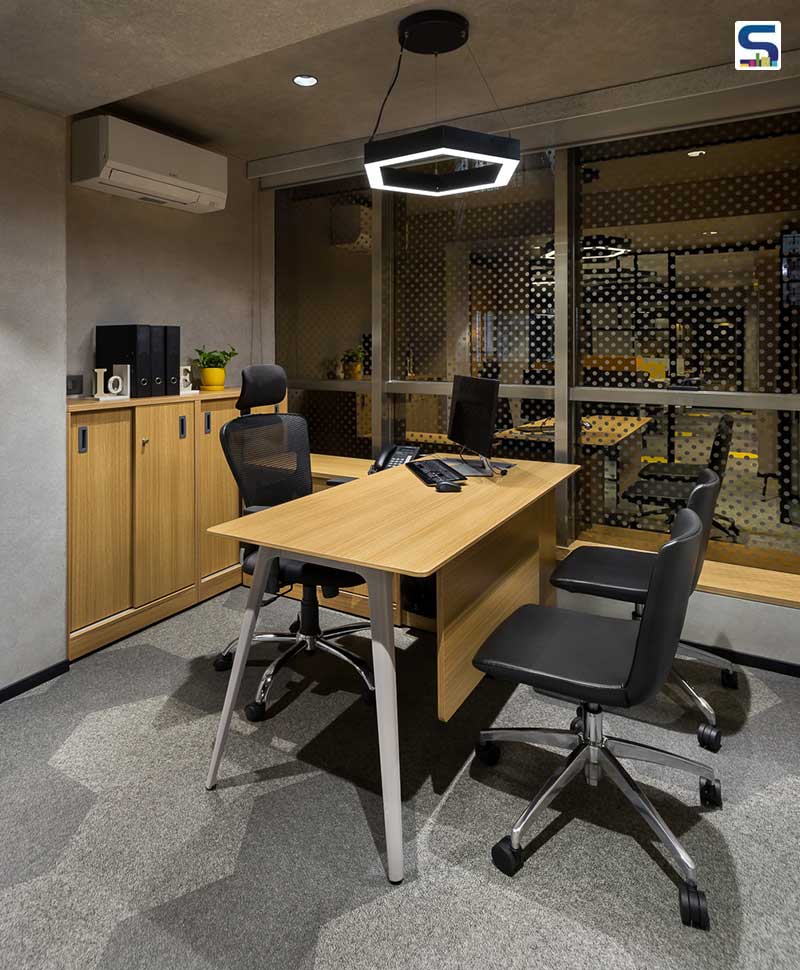 The architects have skillfully pasted frosted dots on the external glass partitions of the cabin to encourage the play of light and shadow.
The architects have skillfully pasted frosted dots on the external glass partitions of the cabin to encourage the play of light and shadow.
Design articulation
Embodying low ceiling heights and modular furniture in the existing dim-lighted space, the architects decided to knock down the lightweight internal partitions to eliminate negative space and diffuse the illusion of light and space. It was crucial for the architects to attain a high ceiling appearance throughout the office despite no open services. The duo settled on using the low height beams to their advantage to conceal the unwanted services and drop ceiling to veil the ceiling AC ducts. In certain with the client’s brief and abiding the vastu principle, the architects chalked a biophilic corporate design with a collateral neutral palette which would aspire employees and cogent the business.
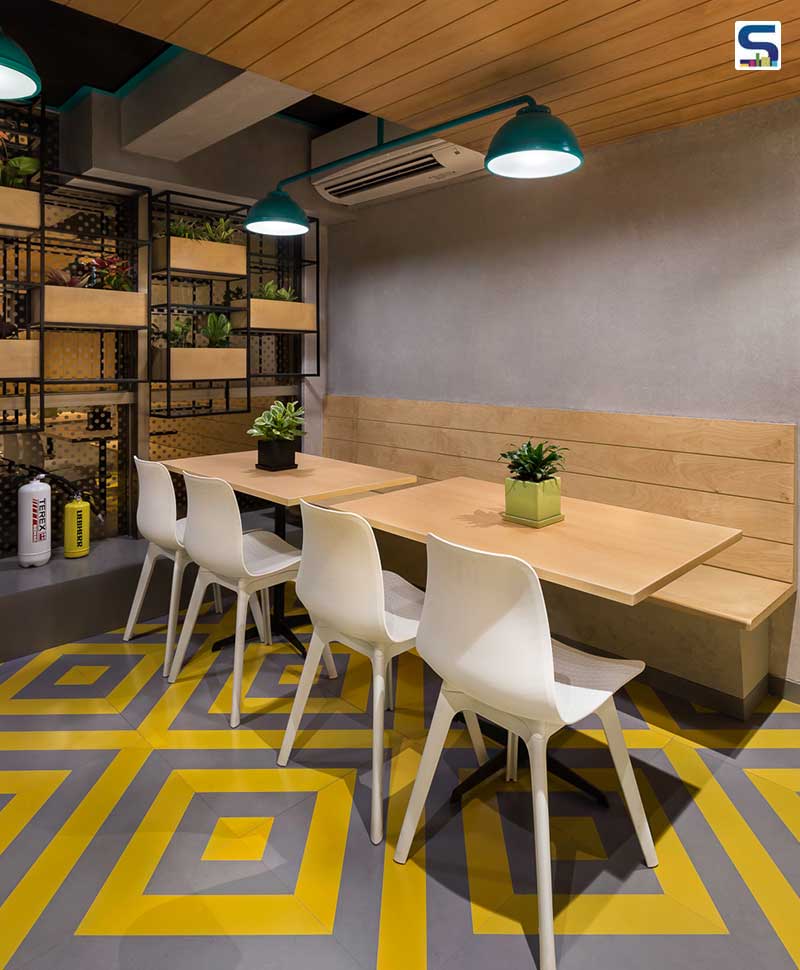 The cafeteria is designed with an ample amount of space to seat 10pax and also accommodate the office nerve centre – the server and the electrical room.
The cafeteria is designed with an ample amount of space to seat 10pax and also accommodate the office nerve centre – the server and the electrical room.
Nestled on Bandra’s busy Turner Road, the 3,000 sqft floor space houses a reception area, conference room, open office space, director’s cabin and the cafeteria. The office had just one entrance centered in the north from the lift lobby that opened two natural wing corners of a wide hall. The central access limited the divisional bifurcation of the reception and lobby areas. The low height of PT slabs, depth of the beams, difference in slab soffits and the large columns at the periphery dictated the planning and orientation of all services.
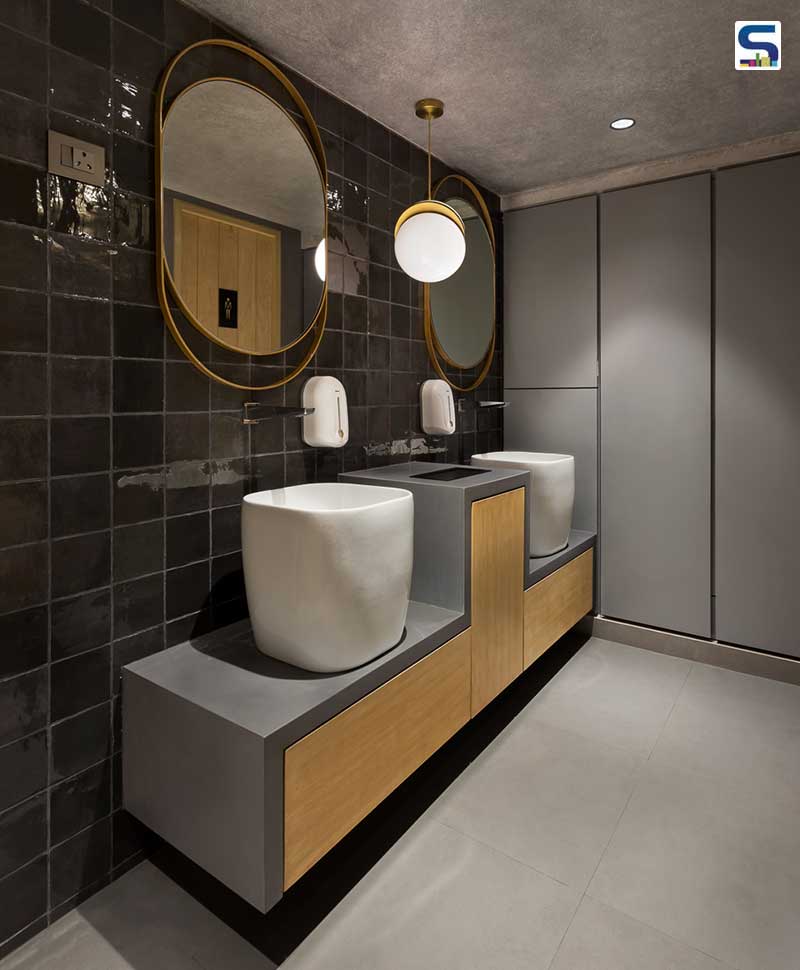 The restroom vestibule and water closets follow the lines of the cafeteria with black and white printed tiles and bright-bold colours in each block.
The restroom vestibule and water closets follow the lines of the cafeteria with black and white printed tiles and bright-bold colours in each block.
Bifurcating space
The divisional reception restricts physical movement straight into the office without breaking the visual depth of the workspace. The fluted concrete panels from the lift lobby transition into smooth lime finish walls to the reception, from where the corrugated wood panels camouflage doors to the conference room and cabins abutting the reception. Steel inset on the floor breaks the monolithic character of the concrete wall. “To give a sense of high ceiling we used a printed ceiling with a uniform natural light stretched longitudinally in the reception area. In addition, we added doughnut-shaped lights and planters to amplify the aesthetics,” they recall.
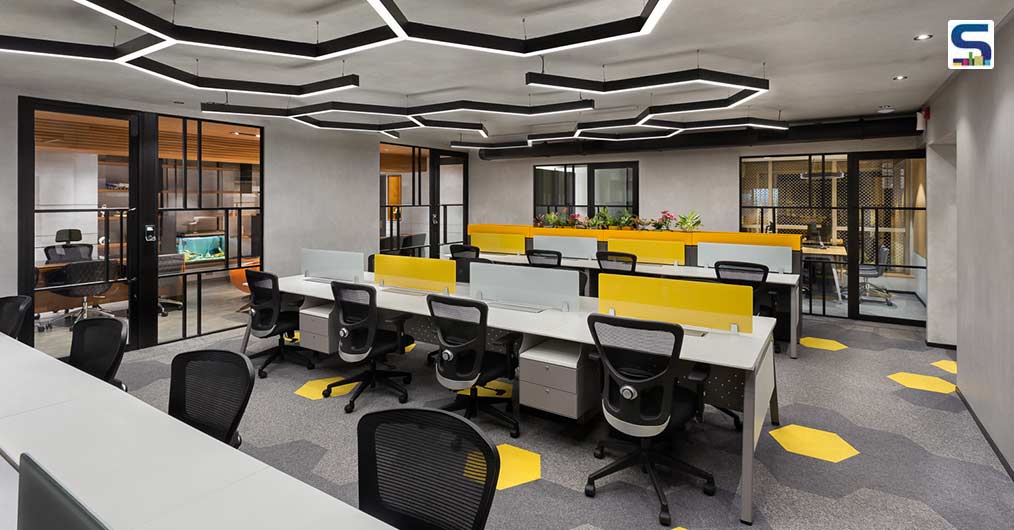 A set of file storage and planters biophilically disrupt the 24 open workstations and create a lucid passage for circulation.
A set of file storage and planters biophilically disrupt the 24 open workstations and create a lucid passage for circulation.
Dual purpose conference room
Tucked away in one corner are the conference room and the director’s cabin, which are accessible from the reception zone; thereby limiting visitors. To enhance the functionality of the conference space, it can be morphed as an informal lounge as well. A wooden mandir, in the corner, balances the homogeneity of the wood used in the wall paneling of this dual-purpose space. Depth illusion is created through a symmetrical diagonal pattern on the ceiling. The coloured glass, which can be slid into the wooden panels to welcome natural light from the north, doubles as a writing board.
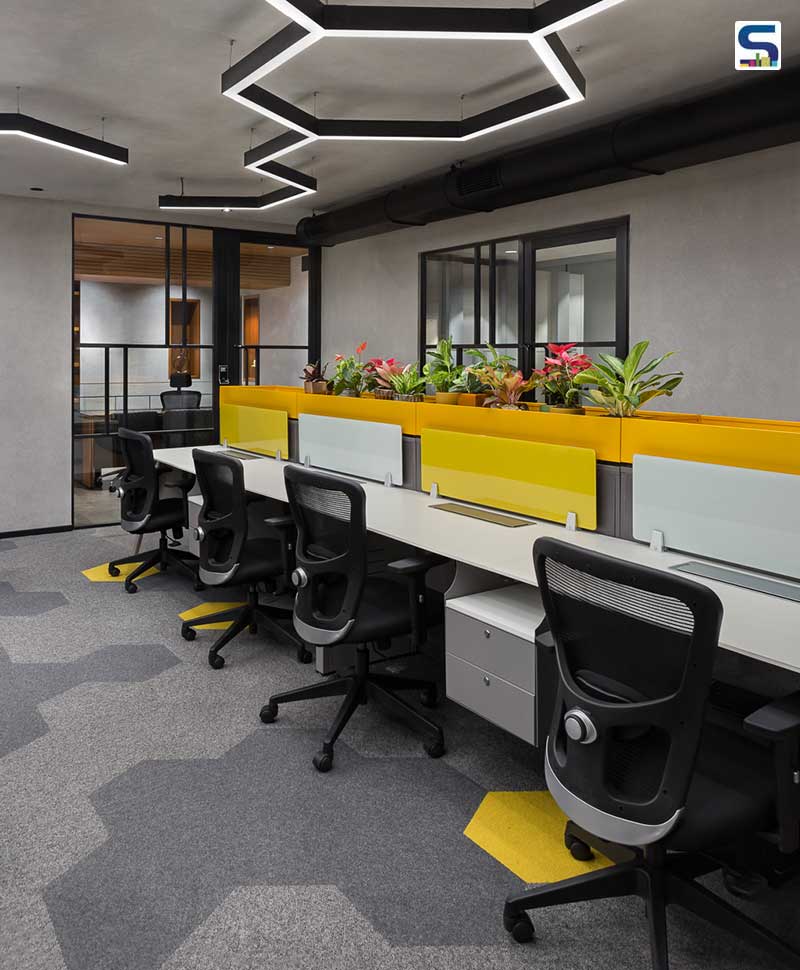 White laminate desks, alternate translucent white and yellow screens and hexagonal patterned suspended lights add to the minimalism of the open office space.
White laminate desks, alternate translucent white and yellow screens and hexagonal patterned suspended lights add to the minimalism of the open office space.
Biophilic design
As for the director’s linear cabin, a deep beam – raised in the centre – blends with the ceiling through wooden fluted panels that camouflage the beam. The facade on the south is treated with glazing. A niche on each end facade and an open cabinet on the back of the desk showcase accolades, models and personal belongings without overpowering the space. Wood and steel shelves complement the neutral tone of the space, while the wooden ceiling with the tan wing chairs breaks the monotony of the neutral palette.
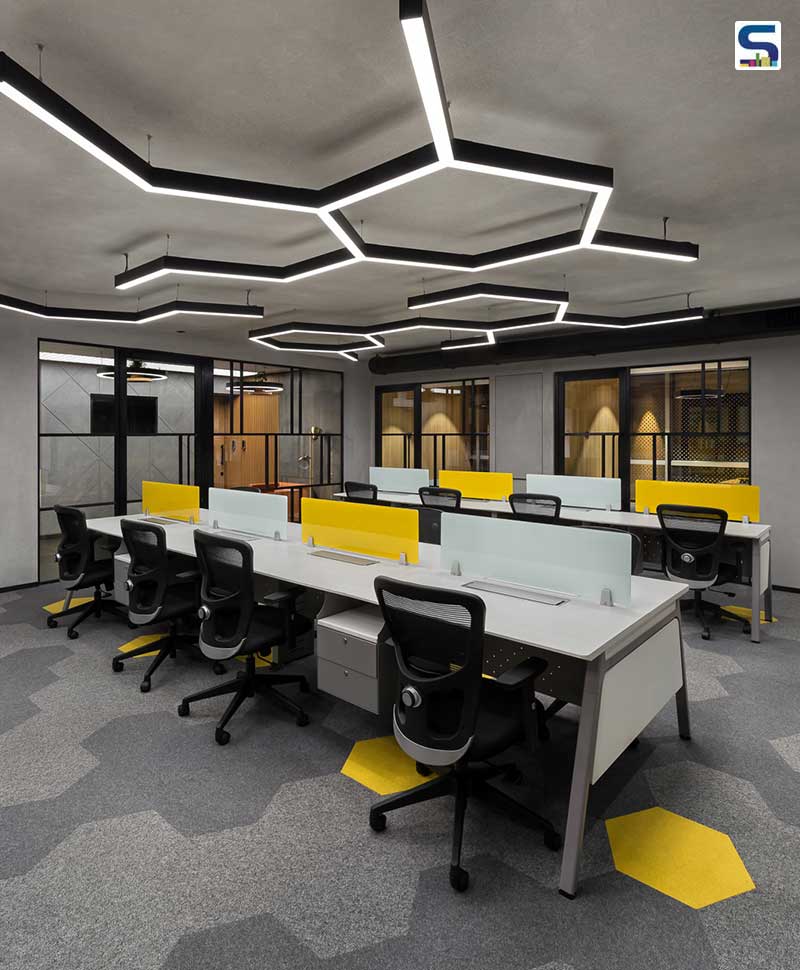 A sophisticated yet vibrant and stylish interior befits the young clientele.
A sophisticated yet vibrant and stylish interior befits the young clientele.
The rest of the cabins and file storage space are aligned on the periphery. A set of file storage and planters biophilically disrupt the 24 open workstations and create a lucid passage for circulation. The three cabins on the side are separated by clear glass partitions, which tear down a visual barrier and allow light into the central workstation area. The architects have skillfully pasted frosted dots on the external glass partitions to encourage the play of light and shadow. White laminate desks, alternate translucent white and yellow screens and hexagonal patterned suspended lights add to the minimalism of the open office space.
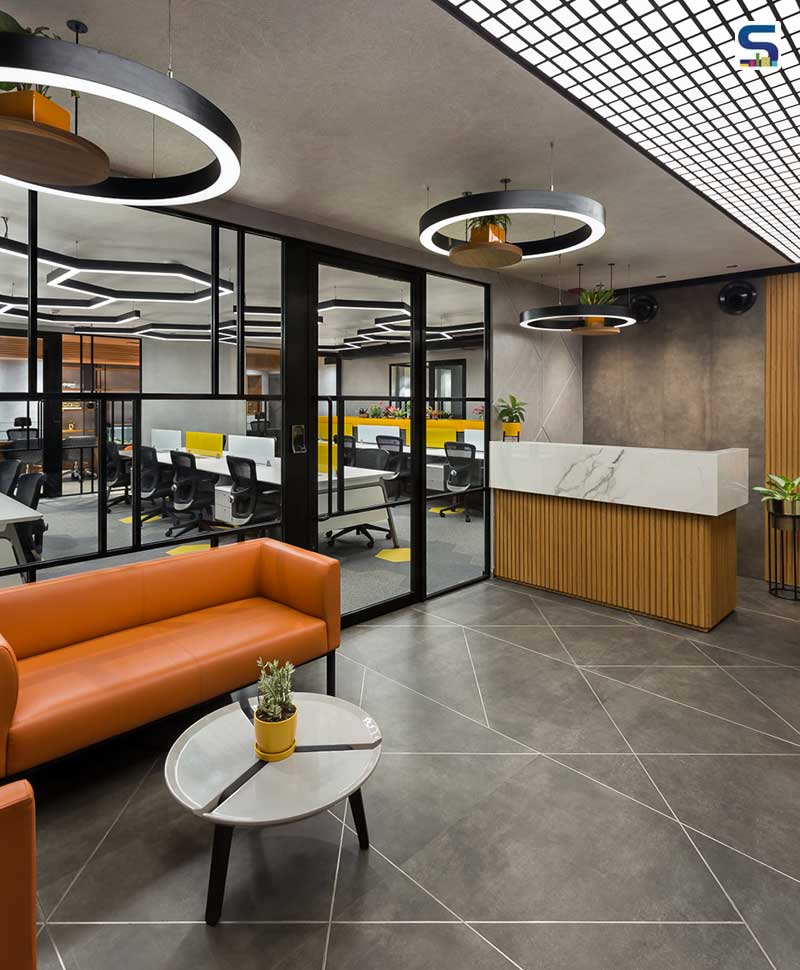 To give a sense of high ceiling, the architects used a printed ceiling with a uniform natural light stretched longitudinally in the reception area.
To give a sense of high ceiling, the architects used a printed ceiling with a uniform natural light stretched longitudinally in the reception area.
The cafeteria is designed with an ample amount of space to seat 10pax and also accommodate the office nerve centre – the server and the electrical room.
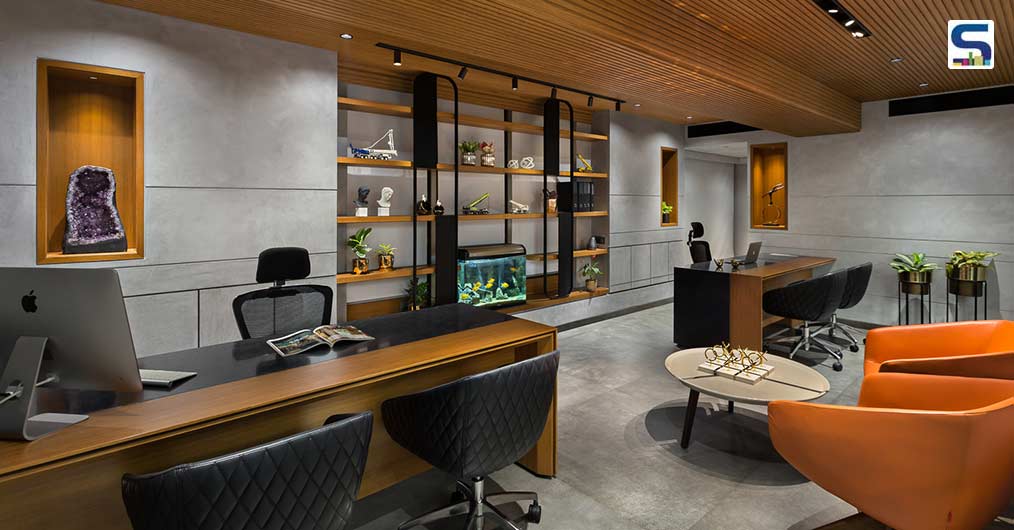 Wood and steel shelves complement the neutral tone of the space, while the wooden ceiling with the tan wing chairs breaks the monotony of the neutral palette.
Wood and steel shelves complement the neutral tone of the space, while the wooden ceiling with the tan wing chairs breaks the monotony of the neutral palette.
Interplay of materials and colours
A tinge of bold colours splits the neutral grey palette. A sophisticated yet vibrant and stylish interior befits the young clientele. Grey concrete with a smooth lime finish on the walls, plain teak veneer, smooth black grey stone and solid toned furniture laminate, fluted wood and teak laminated panels, matte concrete finish tiles, colour bursting carpets and ceiling lights aesthetically intertwine to create a distinct visual feature.
Barkat Cranes & Equipment Pvt Ltd centres around the light installations and ceiling. Complementing the extraordinary play of materials and lights, the ceilings have been emphasized and treated as the fifth façade. The ceiling heights are maximized by carefully working on HVAC ducting, routing of cables and pipes of all services. An electric mix of lighting installations including linear in-built light fixture in the reception, diagonal patterning in the conference room (which matches the carpets), hexagonal lighting in the main workstation zone and fluted strips in the director’s cabin offers a tempered glow throughout the space.
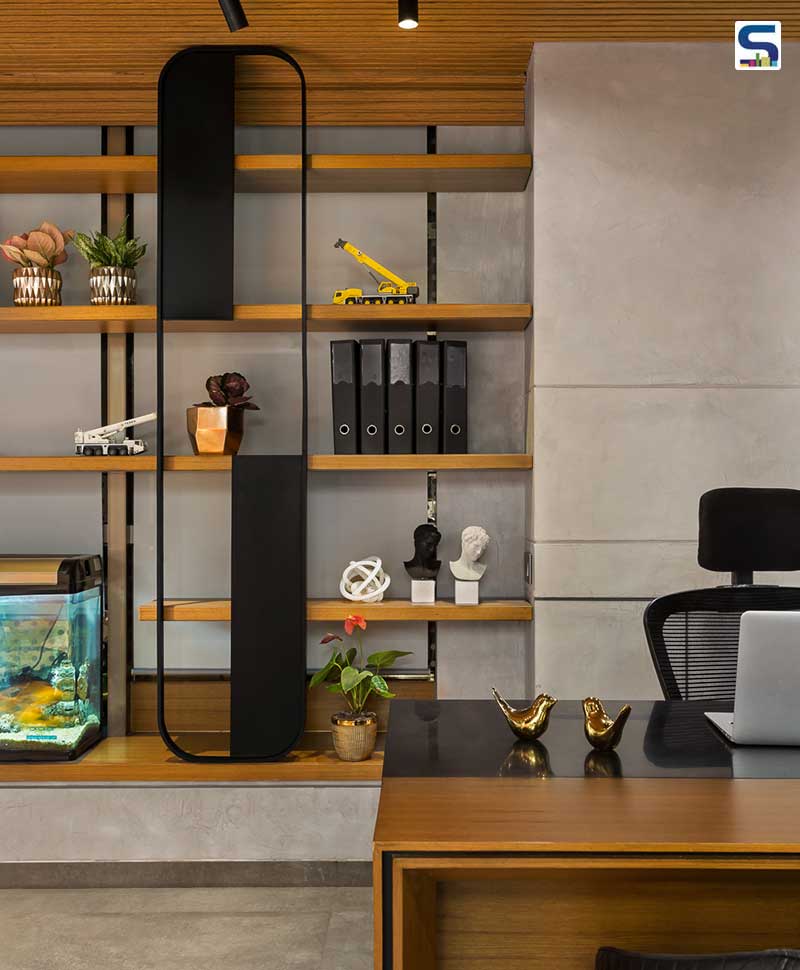 A niche on each end facade and an open cabinet on the back of the desk showcase accolades, models and personal belongings without overpowering the space.
A niche on each end facade and an open cabinet on the back of the desk showcase accolades, models and personal belongings without overpowering the space.
Project details
Project name: Barkat Cranes & Equipment Pvt Ltd
Location: Third Floor, Notandas Plaza, Turner Road, Bandra, Mumbai
Area: 2650 sqft excluding lobbies
Architecture studio: The Working Ants
Principals: Anish Lakdavala and Mansi Shah
Conceptualization, design and build for civil interiors: The Working Ants
Electricals: Reliance Electricals
HVAC: Sagra Air Conditioning Pvt ltd
Modular furniture: Monarch Ergo and May Project
Seating and ceiling: Office Ideas
Stretched ceiling: Novus Technologies
Carpets: The Square Meter
Modular glass partitions: Collins world- Artlinea
Loose furniture and metallurgy: Signtech Print N Display Systems LLP
Lighting: Hybec India
Photographs: Kunal Bhatia