
Located on a site between Omotesando and Oku-Harajuku in Japan's capital, this renewed 8,082-square-metre Harajuku Quest will be a landmark for the city and bridge the two areas. Envisaged and designed by OMA New York led by Partner Shohei Shigematsu and Associate Takeshi Mitsuda for NTT Urban Development Co., the new commercial and cultural center will have two unique facades- one side is clad in the glass while other is wrapped in stepped terraces. The construction work is expected to complete in February 2025. Read more about this amazing project below at SURFACES REPORTER (SR):
Also Read: Zhu Pei Designs An Organic Landscape Underneath The Cantilevered Latticed Roof Of This Performing Arts Center In China
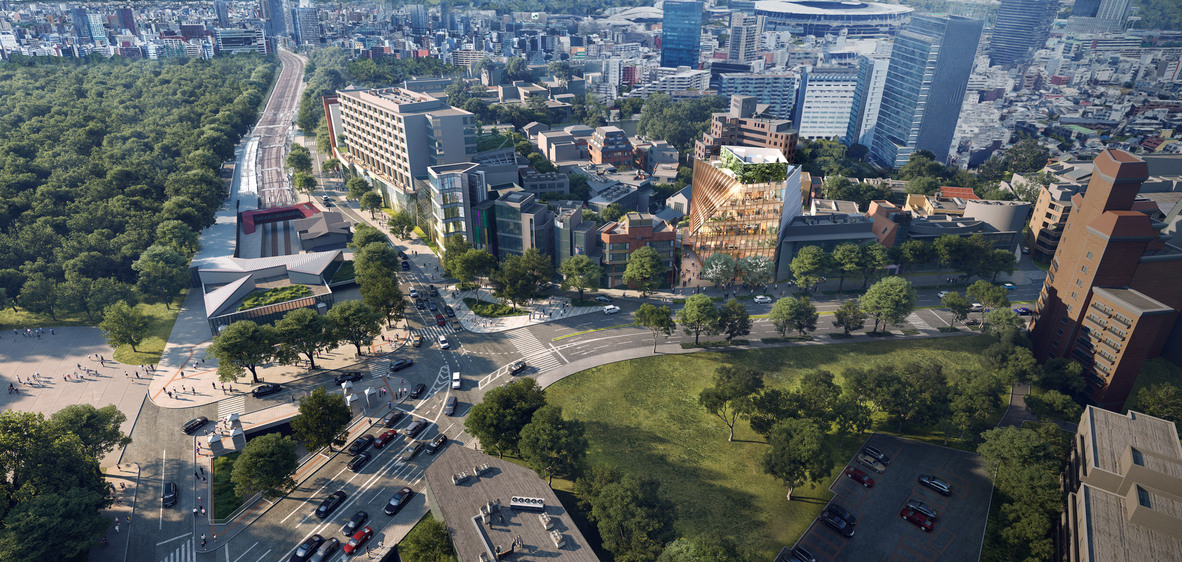
Spread over an area of around 84,000 square feet, Harajuku Quest is a mammoth mixed-use building taking shape between the Omotesando and Oku-Harajuku in Japan, connecting two areas for the first time and will filling the area with energetic, urban life.
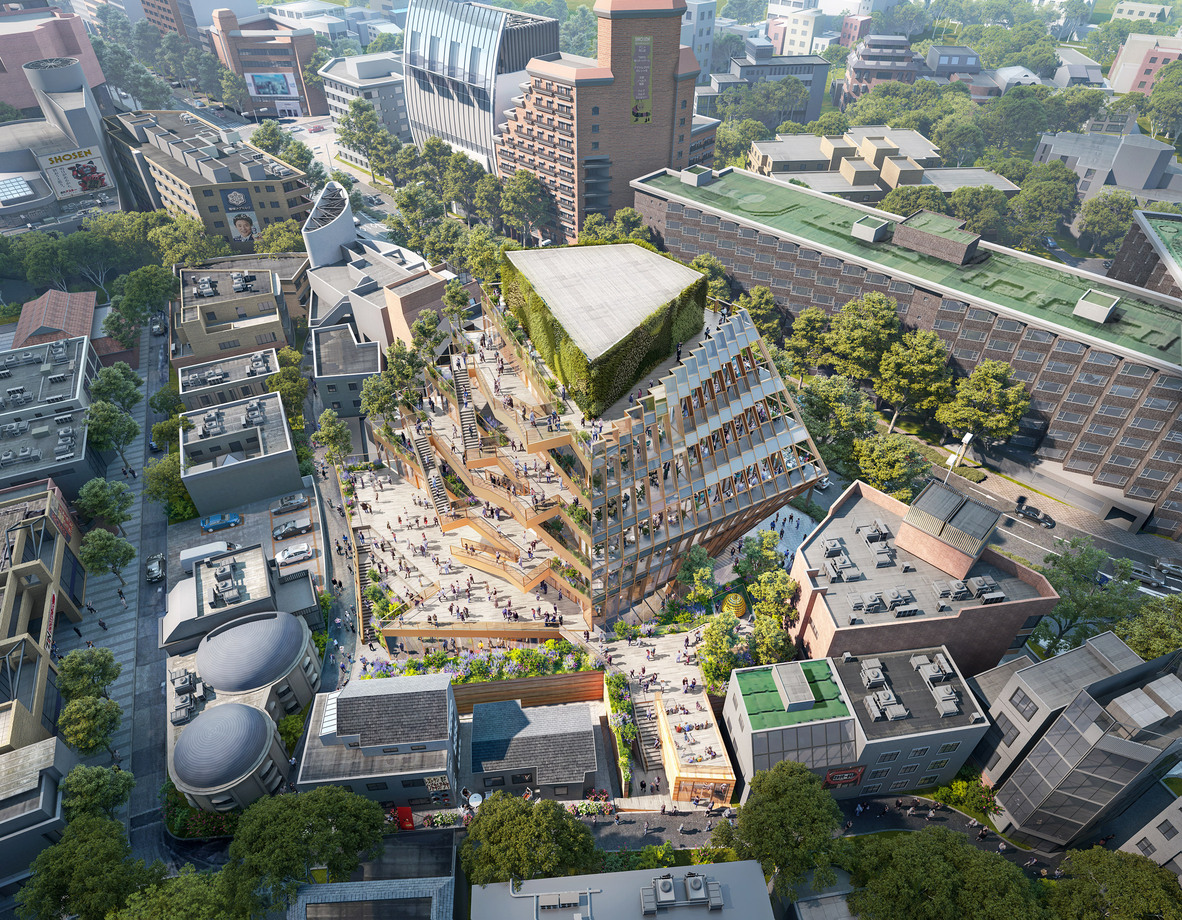 "It was essential for the new building to bridge the two areas and express two stories," said OMA partner Shigematsu
"It was essential for the new building to bridge the two areas and express two stories," said OMA partner Shigematsu
Two Distinct Facades
The project has two unique facades whose design is based on which neighbourhood it is facing. The side facing has a glazed facade, which is set back at the ground to make a funneling pedestrian walkway to Oku-Harajuku and set back at the top to bring light in both forming a curving shape, while the exterior facing Harajuku side features stepped terraces.
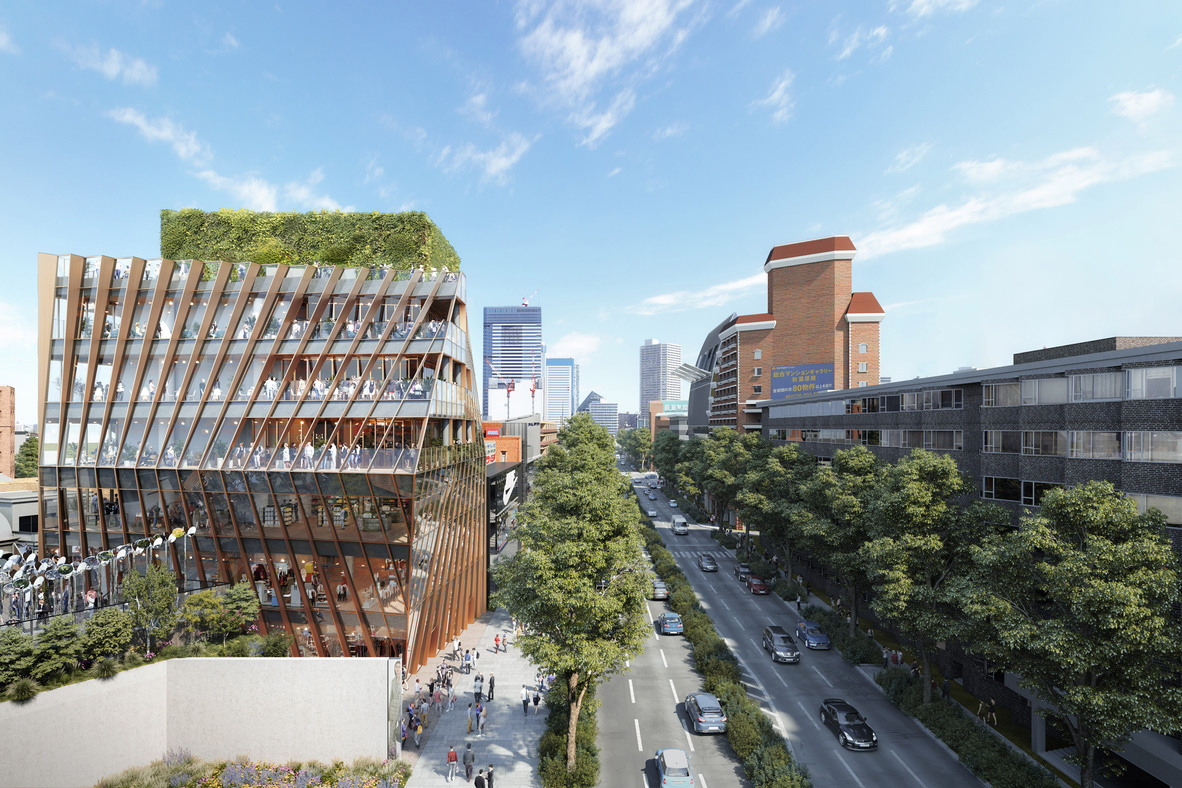 This layout was designed so that the facade towards Harajuku would open the building up towards the locality, which is the most creative and unique part of the building showcasing the youth culture.
This layout was designed so that the facade towards Harajuku would open the building up towards the locality, which is the most creative and unique part of the building showcasing the youth culture.
Also Read: Distinctive Seabed-Inspired Facade Features The Recently Opened Pop Music Center in Taiwan | Manuel A. Monteserín Lahoz
“In opposition to the expansive verticality, a series of human-scale terraces rise in steps, creating variegated, open spaces for programs to spill out toward Harajuku, mentioned the firm.
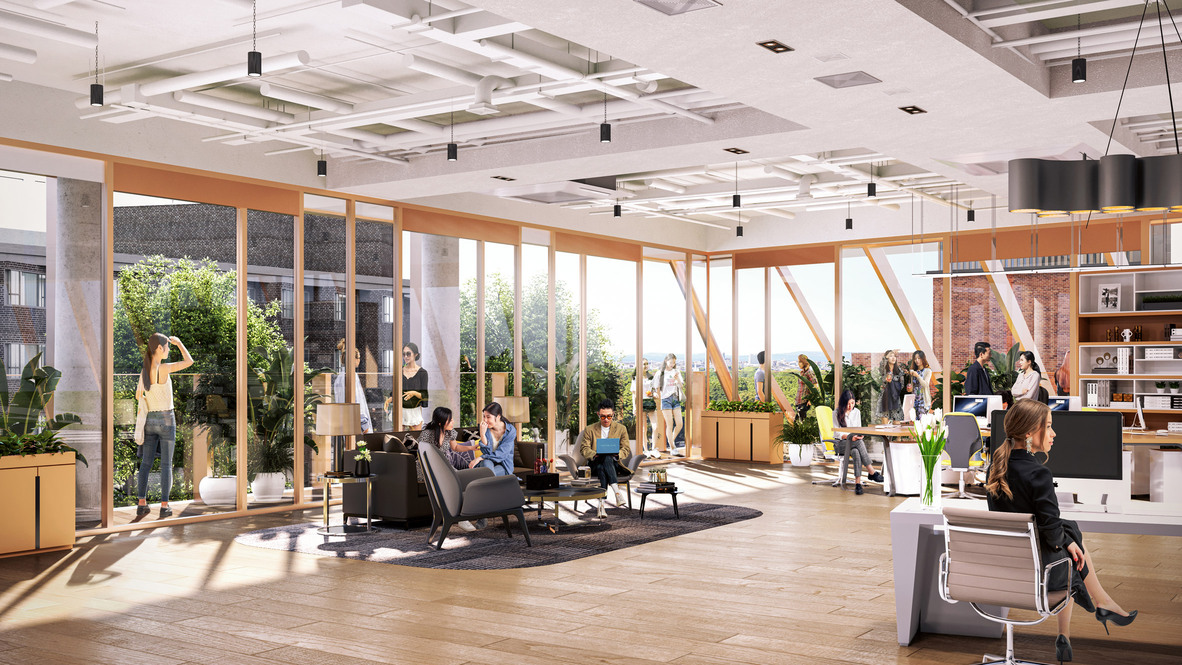 The façade with stepped terraces wall has a public datum on the second level terrace that the firm designed to be used as a plaza for cultural programs.
The façade with stepped terraces wall has a public datum on the second level terrace that the firm designed to be used as a plaza for cultural programs.
According to the studio, the huge building showcase alternate personalities, linked by a new public corridor.
What it Comprises
It is a mixed-use building comprising retail and eating zones. The center will facilitate a new flow of people through a series of alleys, squares, and commercial zones for informal encounters and exchange.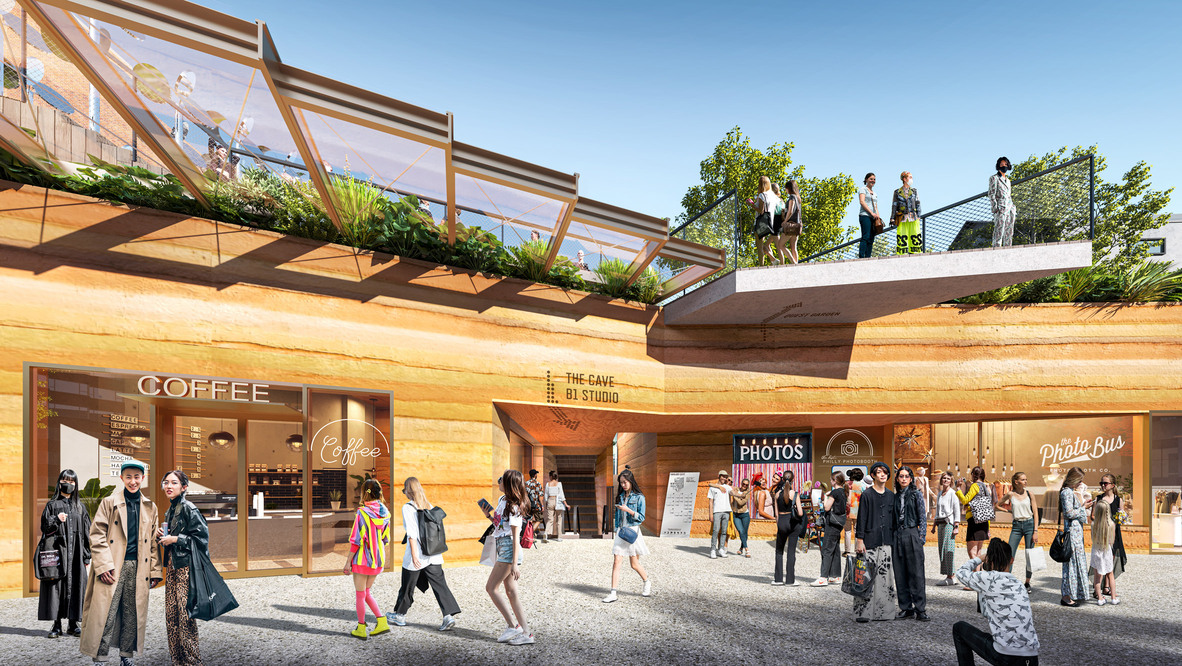
Construction work has already started on Harajuku Quest and it is slated to finish in February 2025.
Project Details
Architecture Firm: OMA
Location: Harajuku, Tokyo, Japan
Area: 8,082-square-metre
Partner-in-charge: Shohei Shigematsu
Associate: Takeshi Mitsuda
Team: Timothy Tse, Yuzaburo Tanaka, Kohei Sugishita, Chiao Yang, Fernan Bilik, Tetsuo Kobayashi
Other Credits:
Executive architect: NTT Facilities
Structure: NTT Facilities
MEP: NTT Facilities
Landscape architect: Landscape Plus
Lighting: Lighting Planners Associates
Graphics, signage, wayfinding: Daikoku Design Institute, Bikohsha
General contractor: Kumagai Gumi
Source: Copyright OMA and INPLACE
Keep reading SURFACES REPORTER for more such articles and stories.
Join us in SOCIAL MEDIA to stay updated
SR FACEBOOK | SR LINKEDIN | SR INSTAGRAM | SR YOUTUBE
Further, Subscribe to our magazine | Sign Up for the FREE Surfaces Reporter Magazine Newsletter
You may also like to read about:
Japanese Elements Influence The Design Vocabulary of This Mumbai Home | Anomalia
Mass-Timber Sustainability Resource Center In California | Yazdani Studio
and more…