
Yang Liping Performing Arts Center in the Chinese Center of Dali is characterised by its expansive, curving roof that offers seating and viewing areas to the spectators. Designed by internationally acclaimed Chinese architect Zhu Pei, founder of Studio Zhu-Pei, the project is dominated by a cloud-like wood mesh ceiling structure. The firm drew inspiration from the mountains to design the free-flowing organic form of the center. Read more about the project below at SURFACES REPORTER (SR):
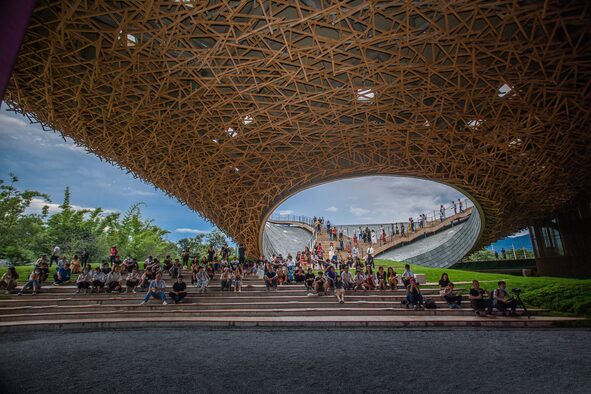 Also Read: Aidia Studio Designs Stunning Train Station For Tulum Featuring A Sweeping Latticed Roof Inspired by Ancient Mayan Architecture
Also Read: Aidia Studio Designs Stunning Train Station For Tulum Featuring A Sweeping Latticed Roof Inspired by Ancient Mayan Architecture
Nestled within Dali's stunning landscape, which includes the Cang mountain chain, Lake Erhai, and historic architecture, the project is envisaged as a primary cultural hub for the city while its organic form nods to its picturesque surroundings.
Connection Between the Ground and The Roof
The beautiful structure blends well with the partly sunken garden spaces, creating a connection with the roof and the garden. The roof cantilevers over a plaza and touches the ground, allowing people to access the top through a wide wooden staircase.
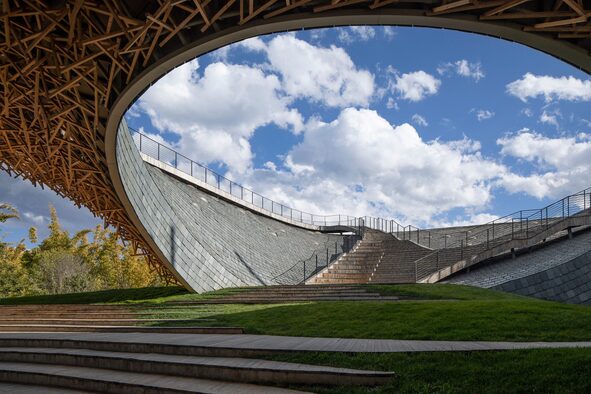 The free-flowing indoor and outdoor space beneath the rectangular wood roof imitates the valleys and swells of the landscape around it while blurring the boundaries between the stage and terrain.
The free-flowing indoor and outdoor space beneath the rectangular wood roof imitates the valleys and swells of the landscape around it while blurring the boundaries between the stage and terrain.

"As with mountains and valleys, the strong shape of the roof reflects the more organic landscape below and points to the old Chinese principle of yin and yang, where two opposites combine to form a whole," the studio explained.
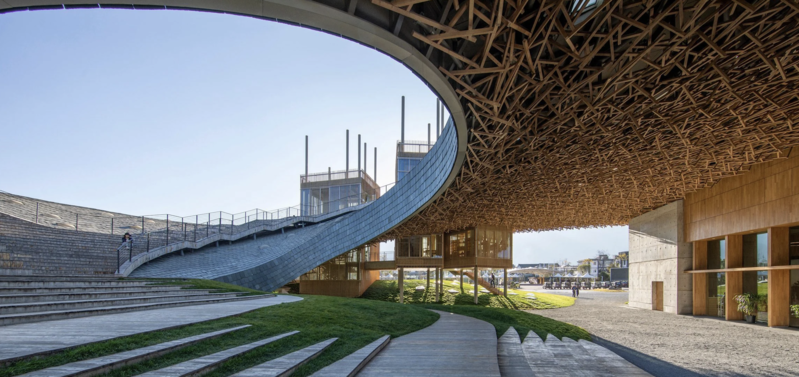 The plaza crosses a concrete volume containing the amphitheater, allowing its stage to be opened up to the outside.
The plaza crosses a concrete volume containing the amphitheater, allowing its stage to be opened up to the outside.
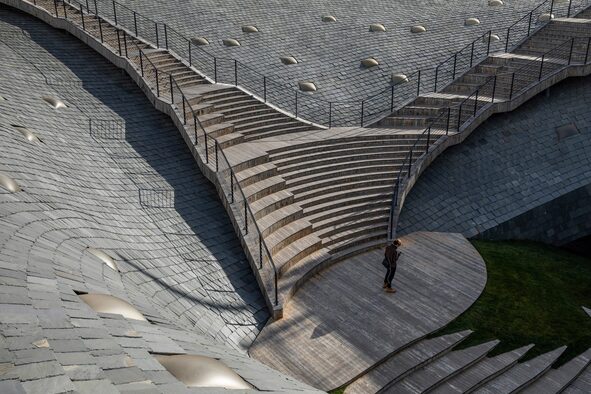
The Program of the Center
Offering an interactive experience, the program of the center consists of a rehearsal hall, multi-function hall, a theatre, an amphitheater, a teahouse, a restaurant, a café, a design shop, an office, loading and back of house function.
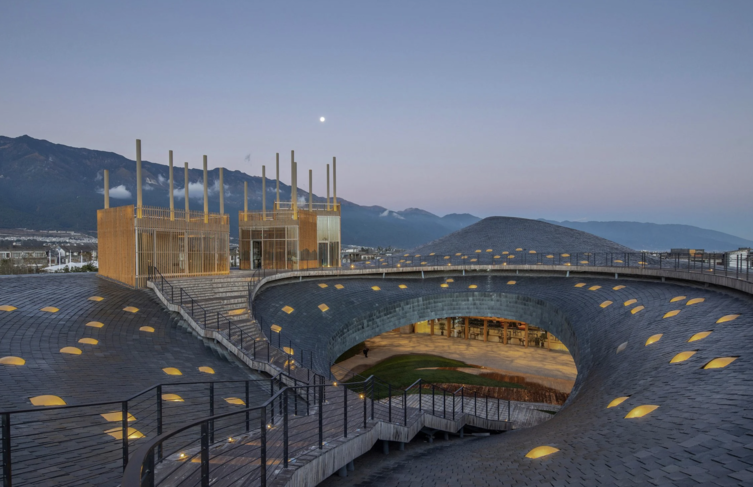 All areas are set within distinct volumes, while the private tea house and cafe are projected from the roof overlooking the stunning landscape views.
All areas are set within distinct volumes, while the private tea house and cafe are projected from the roof overlooking the stunning landscape views.
The ground floor of the center contains an outdoor platform, main performance area, entry area, rehearsal room, rest area, outdoor square, and ticket counter. Whereas the basement floor contains all the mechanical rooms for instance air-conditioning plant room, electrical room, locker room, fire pool, stage lifting area, kitchen, staff canteen, and storage area.
Also Read: Chinese Firm Z-ONE Tech Architects Encapsulates Soft Lightwells in the Roof of this Urban Agricultural Park in China
The Roof Is Covered In Timber Battens and Fitted
The slate-covered roof, cantilevers over a plaza, has an organic form that is wrapped in timber battens from the inside. These wooden battens are arranged in a nest-like composition.
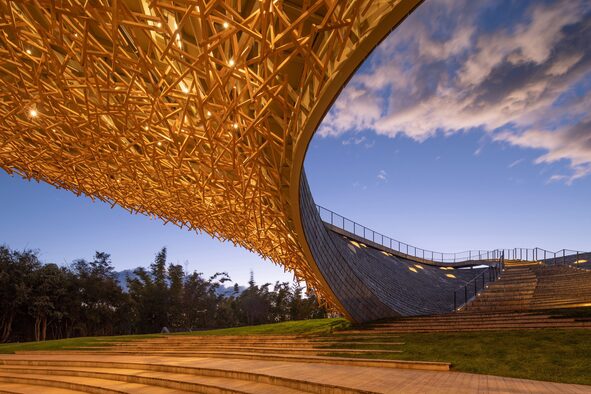 The slate-tiled roof is fitted with different walkways. Further, skylights integrated into the canopy bring natural light inside the wooden structure.
The slate-tiled roof is fitted with different walkways. Further, skylights integrated into the canopy bring natural light inside the wooden structure.
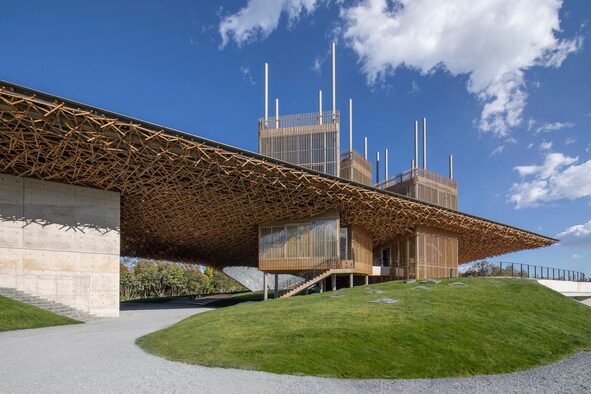
The main auditorium contains a staircase that leads to the roof providing a casual seating area to view performances taking place in the plaza or on the indoor stage.
Project Details
Project Name: Yang Liping Performing Arts Center
Architecture Firm: Studio Zhu-Pei
Principal Architect: Zhu Pei
Location: China
Area: 8155 m²
Year: 2020
Photographs: Weiqi Jin, Yao Zhang
Structure Consultant: Professor Fu Xueyi National Engineering Survey and Design
Mep Consultant: CCDI
Lighting Consutlant: Ning Field Lighting Design CO. LTD.
Acustic Consultant: China IPPR International Engineering Co.Ltd.
Construction: The Third Construction CO. LTD. of YCIH
Source: http://www.studiopeizhu.com/
About the Firm
Studio Zhu-Pei, one of the leading Chinese architecture firms, was founded by architect Zhu Pei in 2005. The firm has won numerous awards for their outstanding projects.
Keep reading SURFACES REPORTER for more such articles and stories.
Join us in SOCIAL MEDIA to stay updated
SR FACEBOOK | SR LINKEDIN | SR INSTAGRAM | SR YOUTUBE
Further, Subscribe to our magazine | Sign Up for the FREE Surfaces Reporter Magazine Newsletter
Also, check out Surfaces Reporter’s encouraging, exciting and educational WEBINARS here.
You may also like to read about:
These Ethereal Twisting Installations of Woven Bamboo Appear To Grow From Ceilings and Walls | Tanabe Chikuunsai IV
This Tapera House in Brazil is Made Entirely From Wood, Featuring A Majestic Grassy Roof | Victor Ortiz
Teak Wood Screens Form Overhanging Roofs and Walls of These Beach Houses in Costa Rica | Studio Saxe
And more…