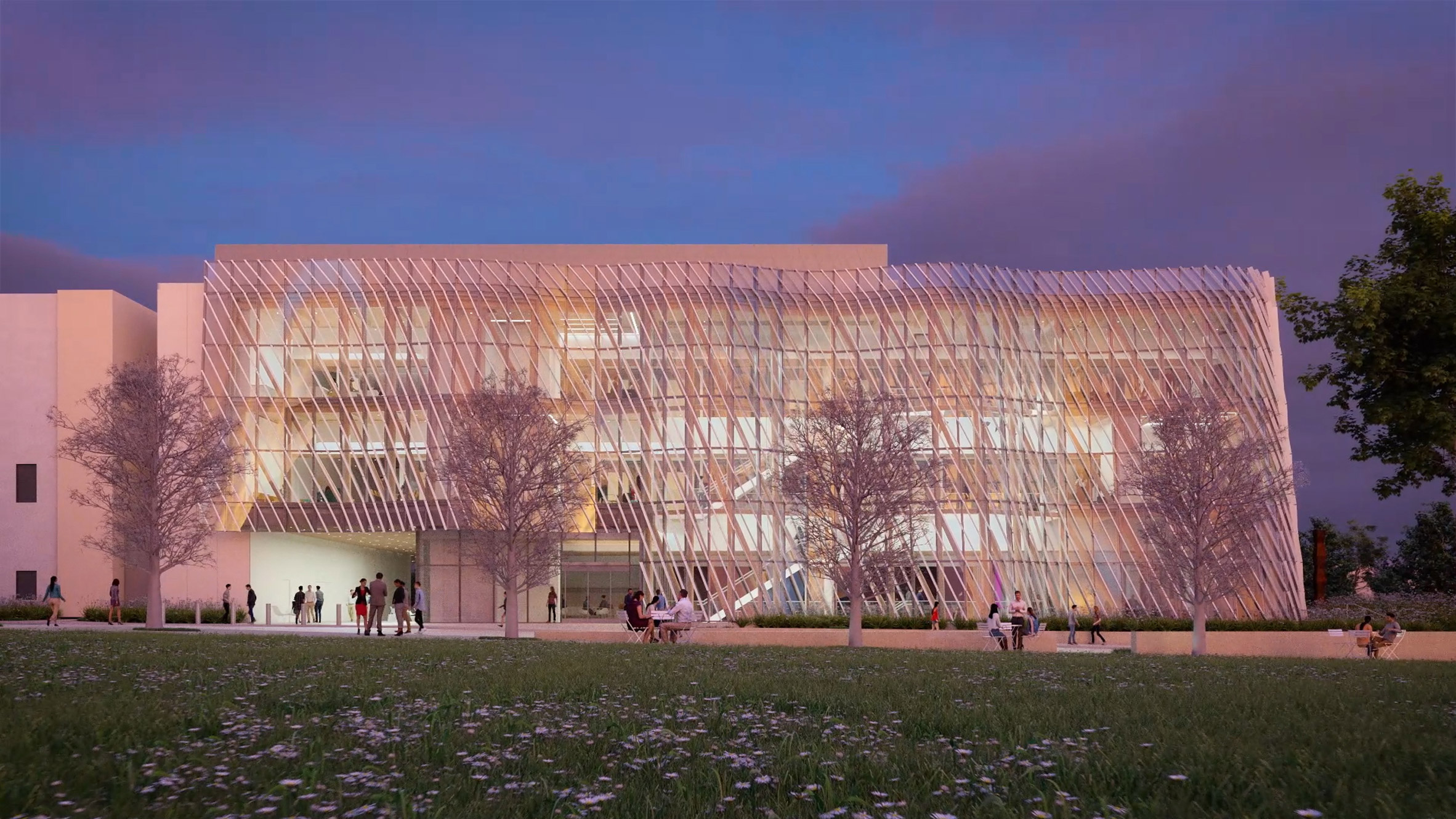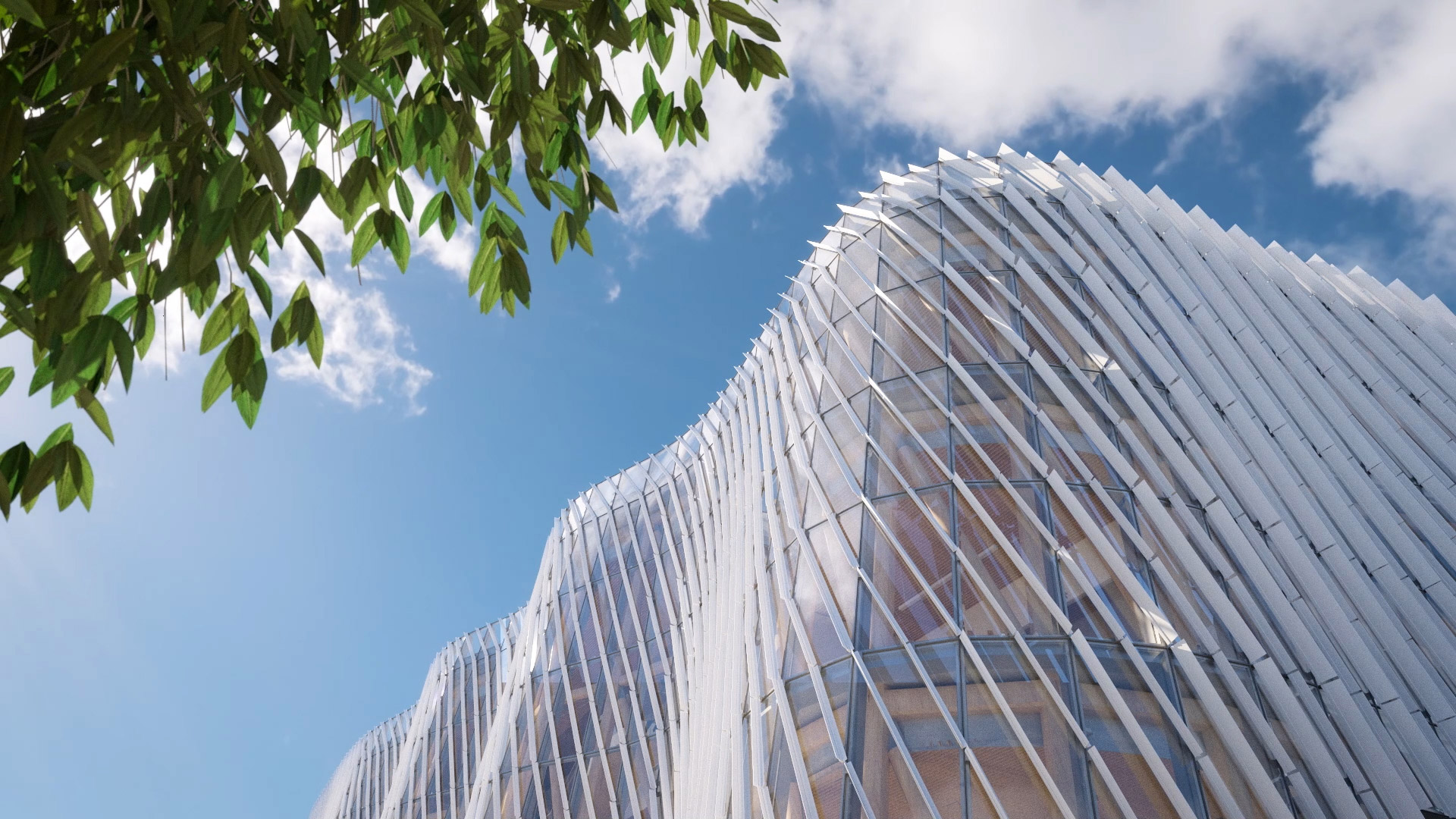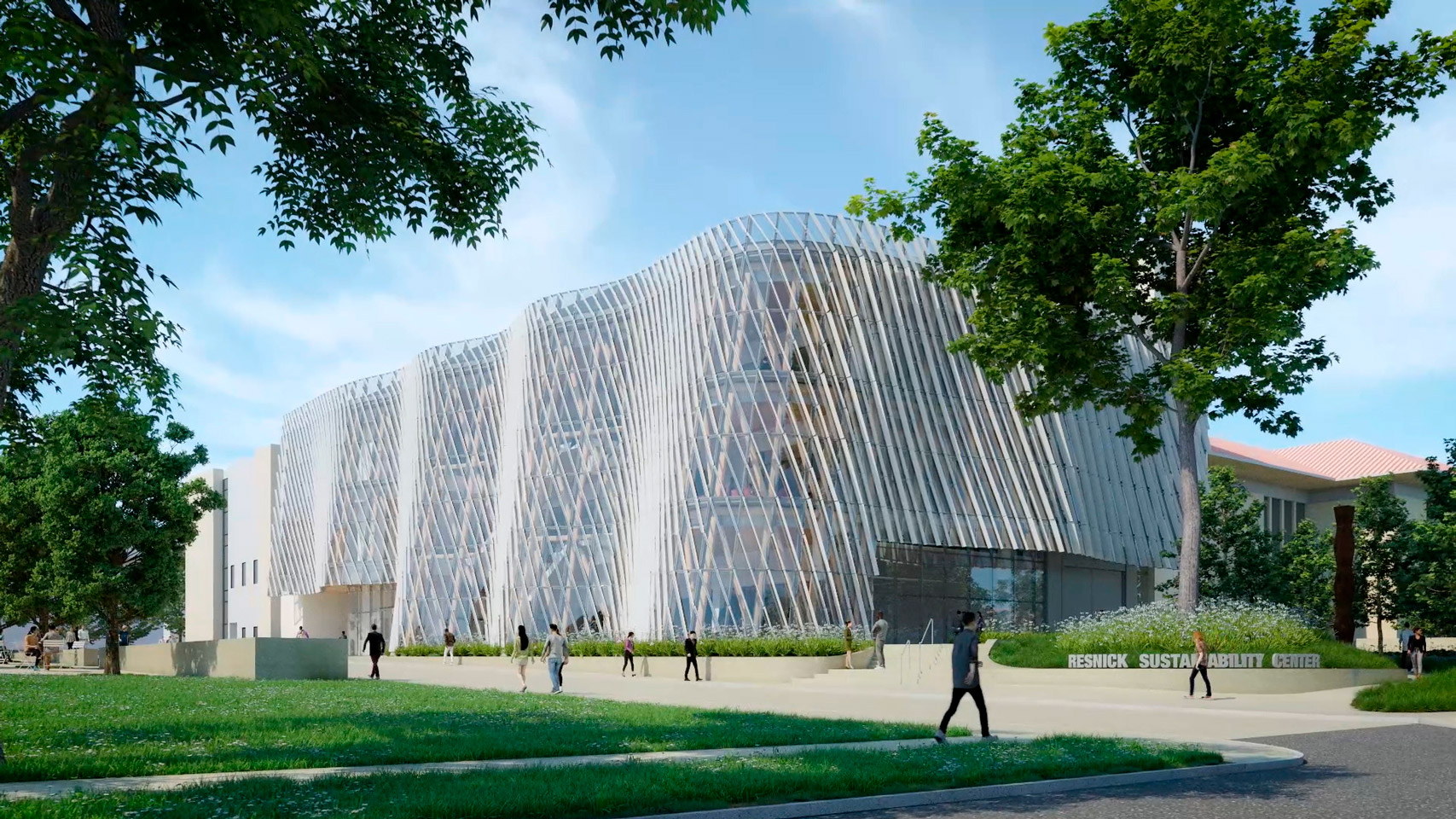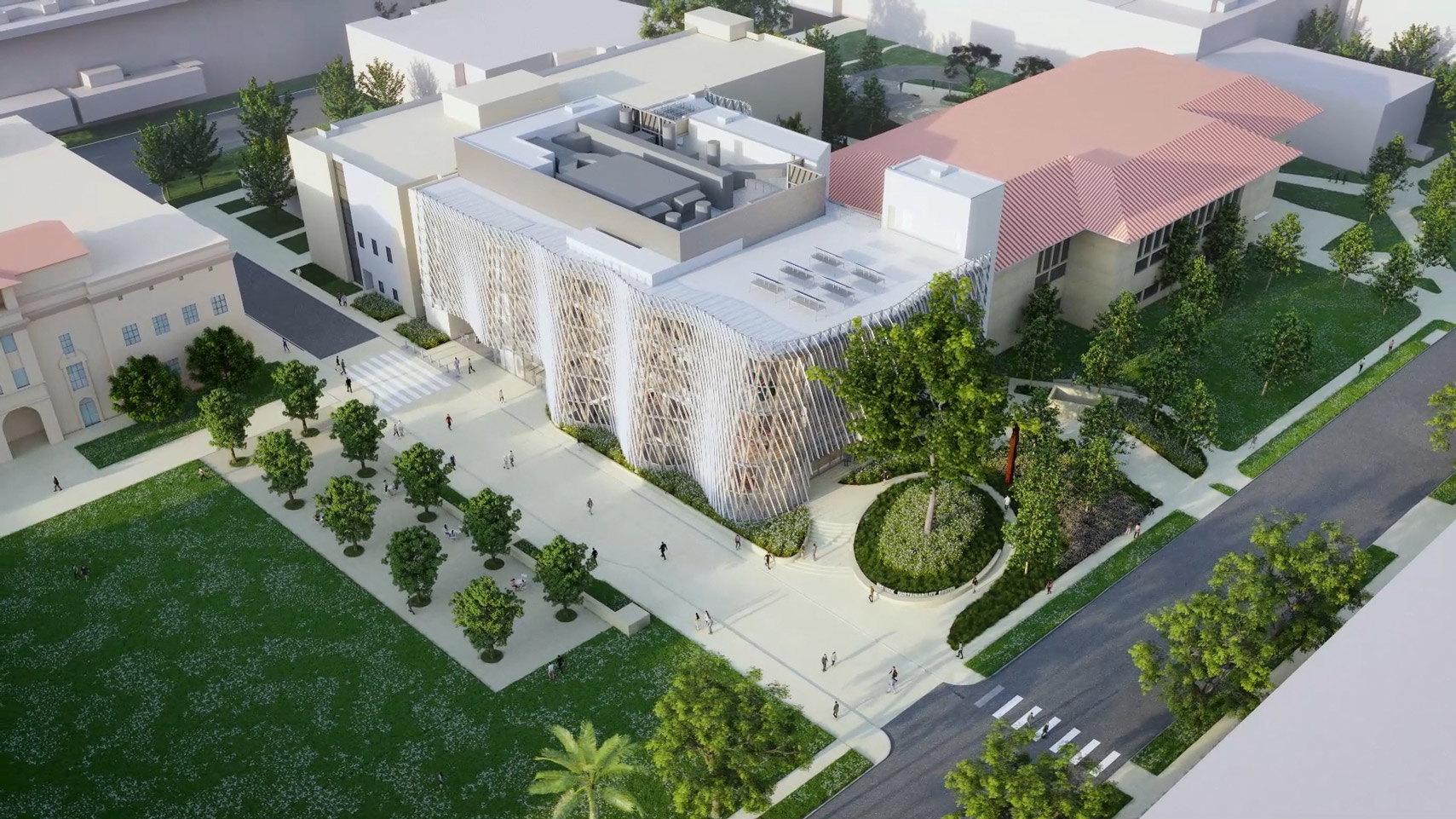
Spanning 80,000-square-foot, the Resnick Sustainability Resource Center at the California Institute of Technology (Caltech) campus in Pasadena is designed using mass timber by LA-based Yazdani Studio. The center is developed as a multi-disciplinary hub for advancing the understanding of future climate change and creating solutions. The firm incorporated sustainable materials to fashion the entire project. Where cross-laminated timber covers the entire structure, interior finishes feature low VOC and low-embodied carbon materials. Further, the center is surrounded by native, drought-resistant flora. Read more details about the project below at SURFACES REPORTER (SR):
Also Read: Mass Timber Architecture: Benefits and Common Misconceptions
 Yazdani Studio director Mehrdad Yazdani says, " The Resnick Center will be a maker space for scientists and a dynamic hub for critical research in the most pressing climate and sustainability challenges we face."
Yazdani Studio director Mehrdad Yazdani says, " The Resnick Center will be a maker space for scientists and a dynamic hub for critical research in the most pressing climate and sustainability challenges we face."
The building comprises a solar science and catalysis center, a biosphere engineering facility, a remote sensing center, a translational science facility, teaching labs, and lecture and interactive learning spaces.
Glass Curtain On The North and West Elevations
Located on the east side of the campus, the structure depicts the right amount of transparency as part of a sign of Yazdani Studio's goal to have "science on display". This is achieved by using a glazed wall that covers the front facade of the building at the North and West Elevations. Aluminum fins added to the glazed wall offer some shade from direct sunlight.
 The glazed wall and atrium bring significant amounts of natural light into the structure. The open atrium even also provides daylighting at the basement level. In the atrium spaces, Glulam and cross-laminated timber have been used.
The glazed wall and atrium bring significant amounts of natural light into the structure. The open atrium even also provides daylighting at the basement level. In the atrium spaces, Glulam and cross-laminated timber have been used.
 The back side of the glass wall contains a double-height atrium space that will comprise the "social and collaborative spaces". "The space between the occupied internal spaces and glass curtain wall of this atrium will be a gridded "shell" of glued-laminated timber (glulam) with steel ends and gusset plates."
The back side of the glass wall contains a double-height atrium space that will comprise the "social and collaborative spaces". "The space between the occupied internal spaces and glass curtain wall of this atrium will be a gridded "shell" of glued-laminated timber (glulam) with steel ends and gusset plates."
Also Read: Adjaye Associates Designs One Of The Largest Residential Mass-Timber Structures In Canada | US
Mass Timber In the Concealed Portions
The unseen aspects of the structure such as rectangular glulam columns also incorporate mass timber. The columns contain the massive structure for the east and west portions of the building and sustain concrete-topped cross-laminated timber panels for the floors and roof decks.
.jpg)
The studio decided to put the utilities including the staircases and mechanical shafts on the flanks of the building "so that its rectilinear core of laboratory spaces can stack uninterrupted and be easily reconfigured," according to Yazdani.
Sustainable Structure With Green Landscape
Low VOC and low-embodied carbon materials are used to finish the interiors of the structure. Further, the hug structure is enclosed with 40-50 native, drought-resistant flora.

Keep reading SURFACES REPORTER for more such articles and stories.
Join us in SOCIAL MEDIA to stay updated
SR FACEBOOK | SR LINKEDIN | SR INSTAGRAM | SR YOUTUBE
Further, Subscribe to our magazine | Sign Up for the FREE Surfaces Reporter Magazine Newsletter
Also, check out Surfaces Reporter’s encouraging, exciting and educational WEBINARS here.
You may also like to read about:
SAWA Features 90% Cross-Laminated Timber in Construction | Mei Architects and Planners | Rotterdam
Bushfire Salvaged Timber Is Used To Create This Pavilion In Albury, Australia by Akimbo Architecture
And more…