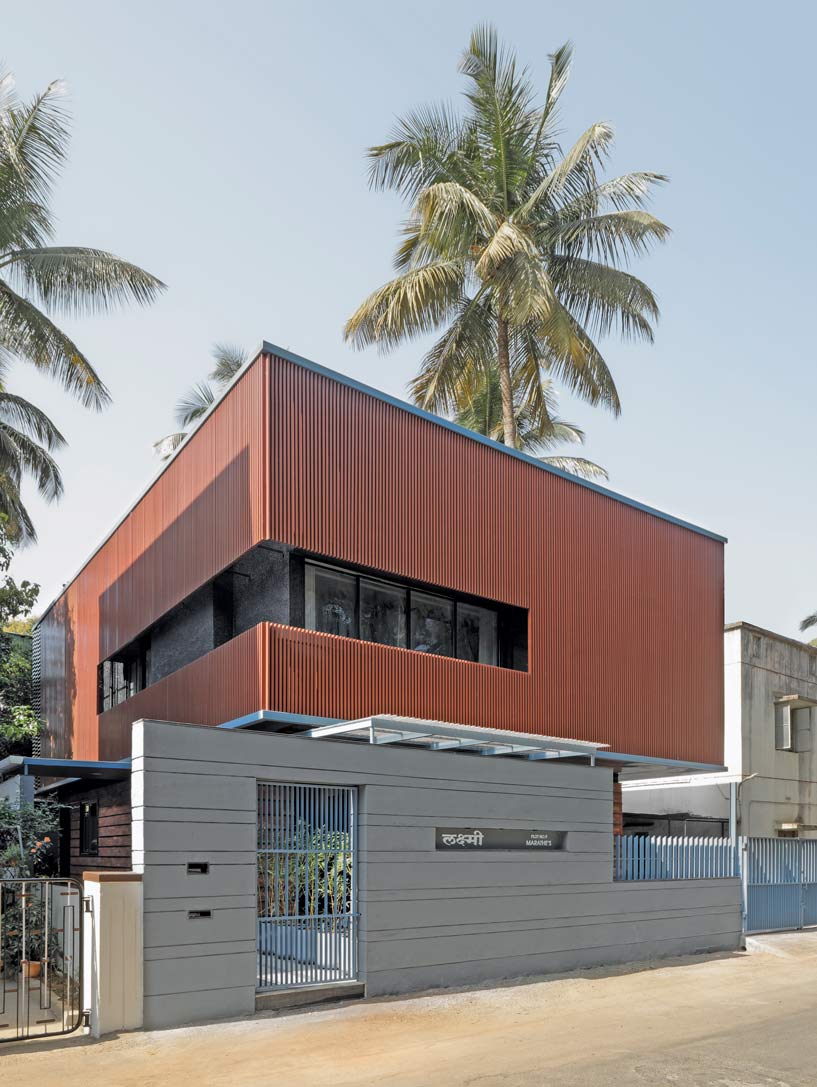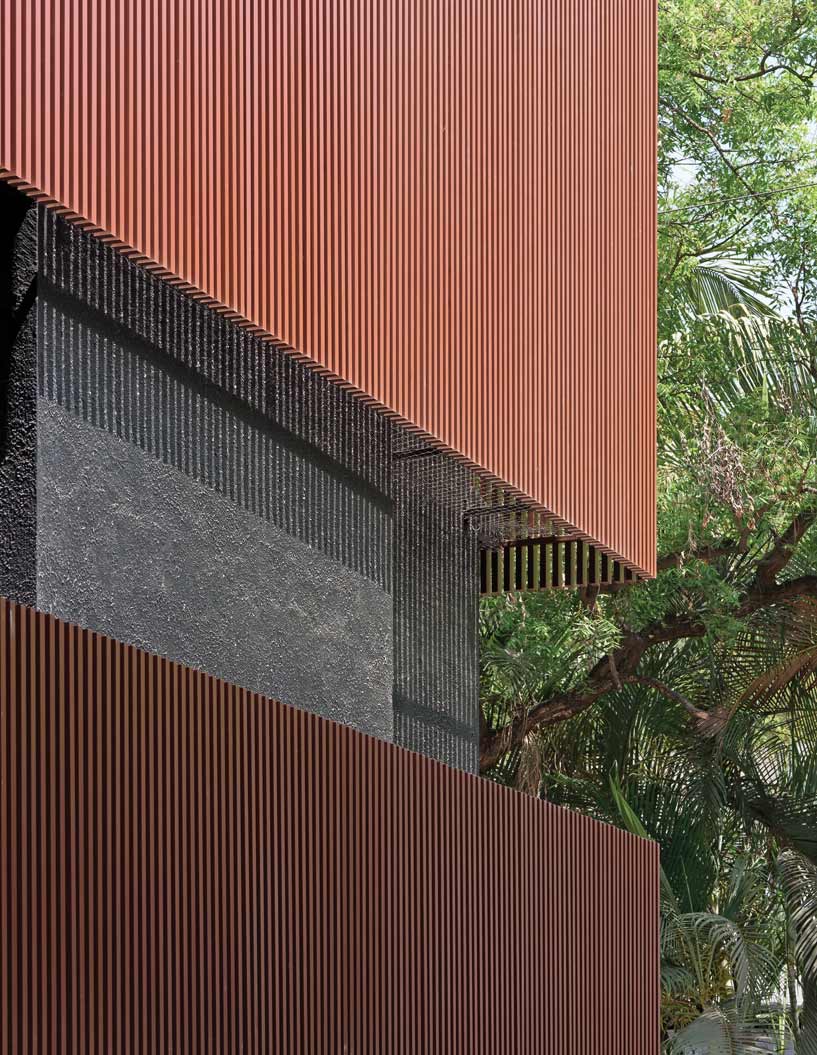
The standout feature of this project is its elevation design, which entailed enveloping the old house with a new facade while preserving the functionality of the first floor. The challenge was to conceal the irregularities of the existing structure and achieve a unified appearance. The idea of a perforated box made of aluminum fins surrounding the top floor stemmed from this necessity. Aluminum fins from Jindal, powder-coated and affixed to a steel frame structure, were used to create the upper envelope, expertly installed on-site by Pawan Awasthi.

This effectively camouflaged the existing structural irregularities, imparting a cohesive look to the house. Conversely, the lower part of the house features red brick cladding with granite slats inserted at regular intervals, enhancing the sense of linearity and movement.

AR. ALOK KOTHARI Alok Kothari Architects

Alok Kothari Architects is a young, Pune based architectural practice founded by Ar. Alok Kothari. Established in 2015, the firm strongly believes in creating spaces which are context driven using simple, innovative and sustainable design ideas. The practice draws inspiration from the traditional architecture of the region and materializes those thoughts with the contemporary needs & functions using an earthy, warm, natural material palette. With sharp focus on research, experimentation and a keen eye for details, it specializes in designing architecture, interior, and landscape spaces.
PROJECT DETAILS
Architectural Firm: Alok Kothari Architects
Principal Architect: Ar. Alok Kothari
Location: Pune, Maharashtra
Photographer: Hemant Patil
Aluminium Fins: Jindal
Contractor: S S Engineers
Structural Engineer: Kashikar & Associates
Aluminium Work: Prathamesh Enterprises