
Delhi-based architecture firm Studio Lotus conceptualized and designed an Integrated Production Facility for a wellness brand-Organic India in Lucknow. The project is a prototype of sustainable development, integrating local and recycled materials, passive cooling techniques, and on-site resource management. Even these interventions, among many others, have won the project a LEED Platinum rating, the highest in the nation for a production facility. Sprawled over an area of 1,50,000 sq. ft., the brick and the concrete-clad campus is designed to support the holistic wellness brand's production, processing, and administrative functions. The firm has shared more about the project with SURFACES REPORTER (SR). Read on:
Also Read: All-Concrete Facade of This Coffee Production Plant in Tbilisi, Georgia Is Topped by a Green Roof | Giorgi Khmaladze Architects
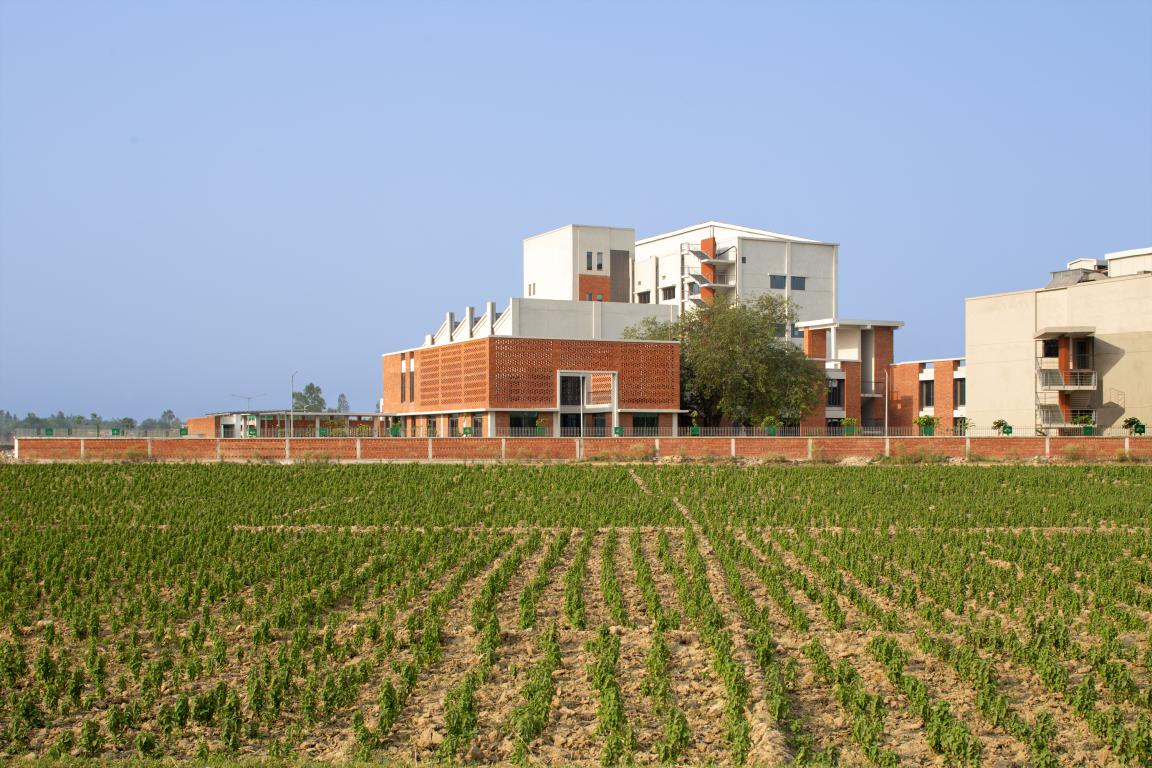
The project is located in Chinhat-an industrial area on the outskirts of the state capital of Uttar Pradesh. The site surroundings are characterized by low-rise developments and small manufacturing plants interspersed with small fields of barley and legumes. This upcoming industrial zone creates a verdant backdrop for the facility that has been designed to capitalize on the abundant open space to provide an atypical work environment for its factory workers and administrators alike.
Brick and Concrete Facade
The built vocabulary of the facility has been articulated in brick and concrete, with sleek lines and planar symmetry characterizing the façade design.
The design scheme of the facility imbibes local influences to create a sustainable built environment, the primary among these being the use of bricks as the primary infill material.
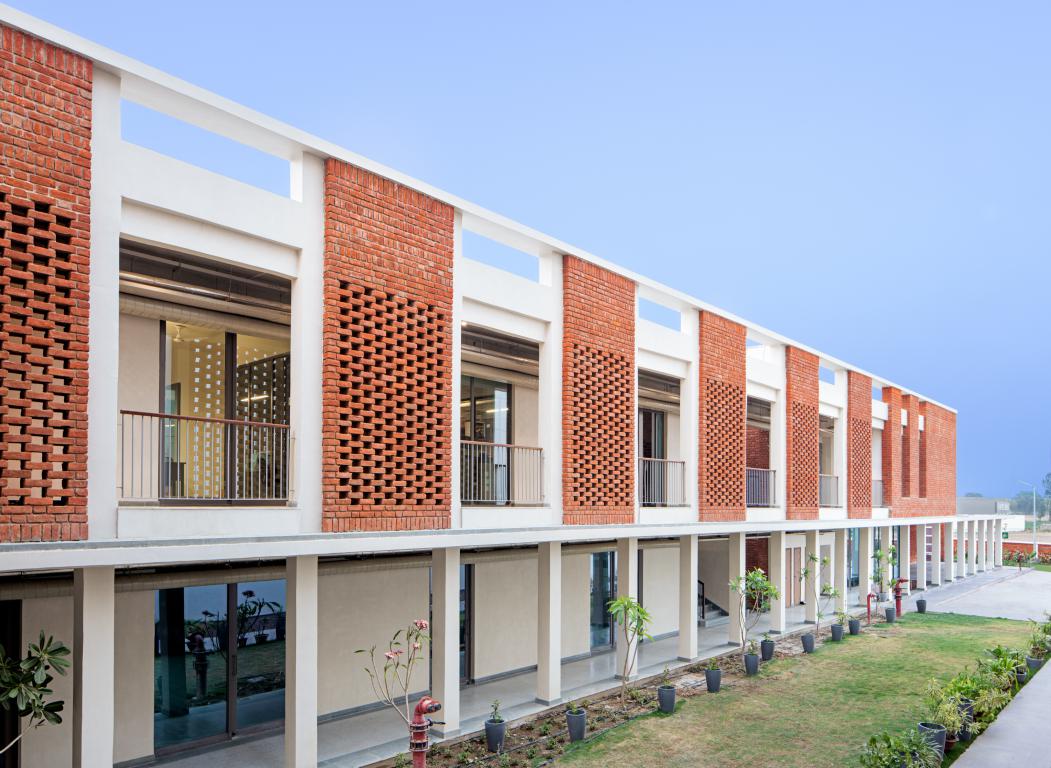
Left exposed, the facility's brick shell harkens to the regency structures of colonial Lucknow; bricks are also locally available due to the abundance of labour-intensive kilns and availability of pliable clay, lowering the carbon footprint of the campus.
The fenestration strategy, in tune, has been devised to provide the optimal wall-window ratio to each zone: the processing blocks have limited ingress of light, facilitated through skylights and northern lights, to prevent spoilage of goods. On the other hand, high ingress of light has been enabled in the administrative blocks to help lower dependence on artificial means of lighting.
Passive Cooling Strategies
The interstitial open spaces on campus further aid climate control in multiple ways, primarily by enabling passive cooling of the blocks through stack effect. The abundance of open spaces and limited hardscaping also increases the potential for recharging the groundwater table.
The facility's design also ensures the channelling of surface run-off for reuse and recycling of greywater discharge — the result has been the reduction of potable water consumption by more than half of the initial demand.
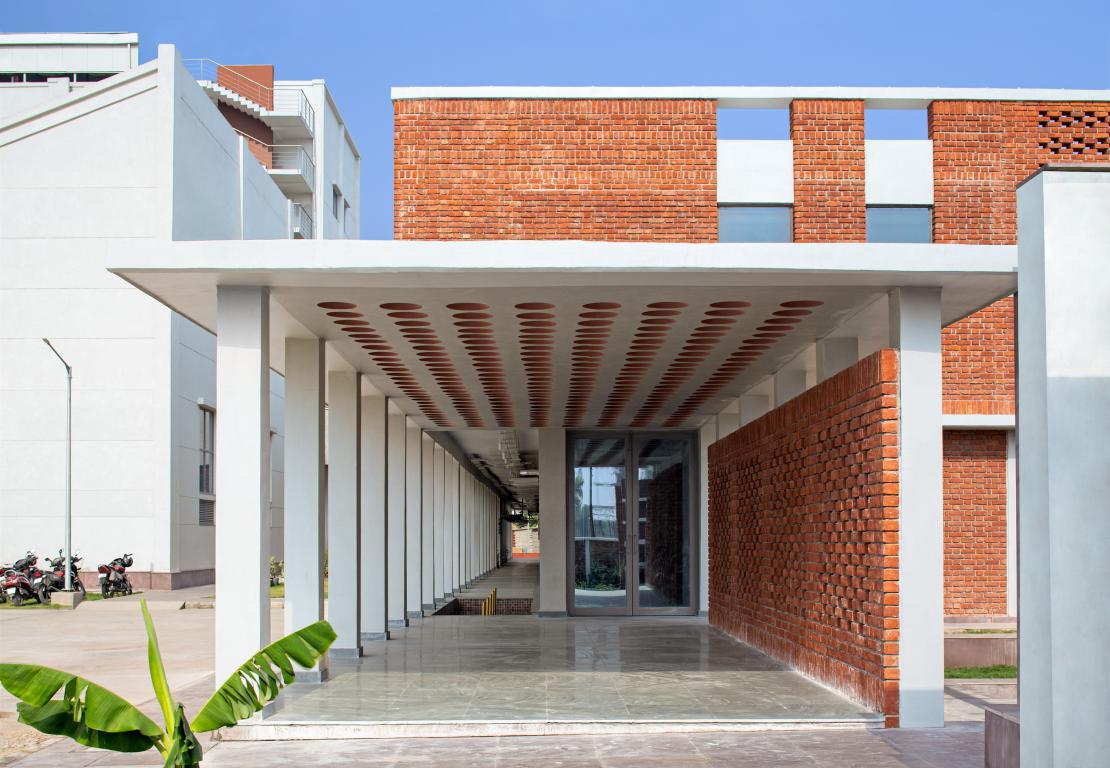
The design scheme utilizes, in addition, a gamut of passive cooling techniques — such as terracotta filler slabs in the large-span spaces and recessed openings to cut out solar glare. Over one-tenth of the material used in the construction of the facility is recycled; as a result of these interventions, among many others, the project has been awarded a LEED Platinum rating.
Also Read: Studio Toggle Uses Passive Design Techniques to Control Microclimate at Residential Building in Salmiya, Kuwait
Two sets of intersecting axes characterize the building footprint of the facility; the resulting interstitial spaces emerge as courtyards, lightwells, and lawns that provide space for interaction as well as relaxation to the facility staff.
The axes conceptualized for the facility's design have been staggered to lay at an angle to the site boundaries — the resulting footprint creating large open spaces along the periphery to accommodate staff parking, heavy vehicle manoeuvring and off-loading, and recreational zones towards the east, west and north sides; the southern side of the site has been reserved for services, in tune with Vastu recommendations.
Production Wing
Production Wing has been designed to ensure seamless transfer of raw material to individual processing units and their subsequent movement to the packaging department.
To segregate worker and visitor traffic as well as pedestrian and vehicular access, however, the entrance for the Production Wing has been provided from the western flank. This relatively private access offers workers the opportunity to assemble before starting work as well as clears the driveway for incoming lorries. The
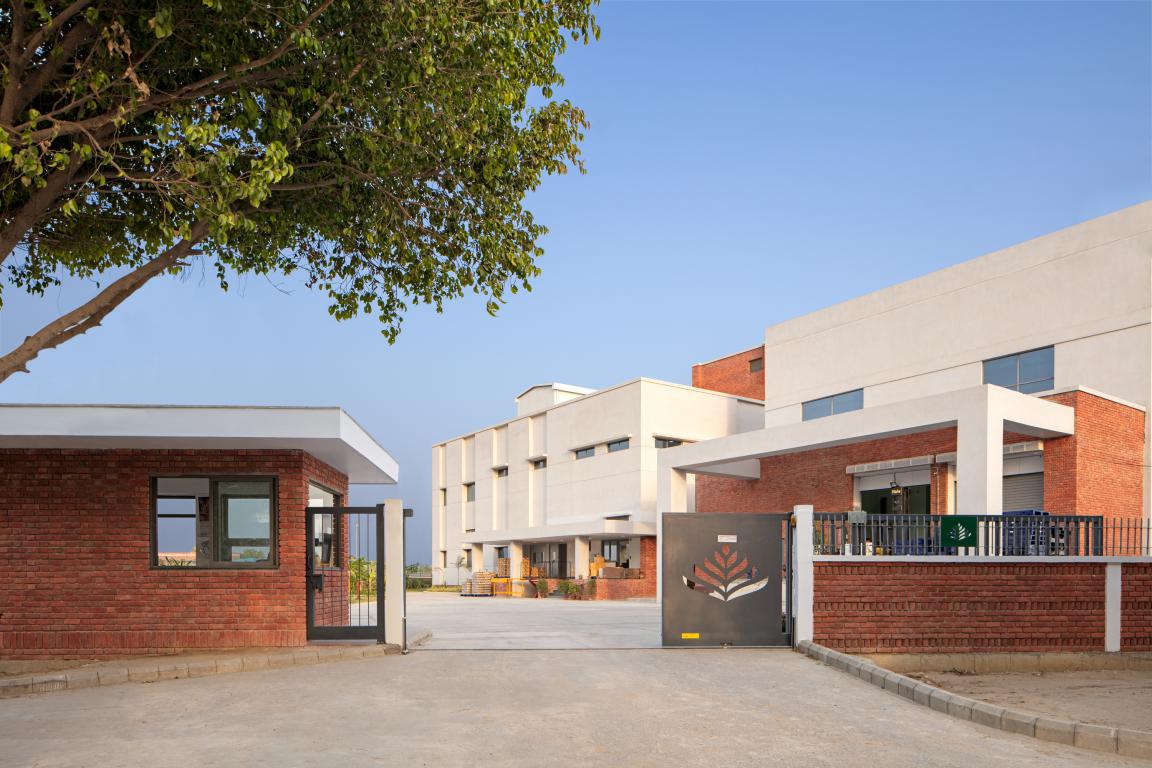
Preceded by a large lawn, the entrance along the western flank opens into a set of decontamination chambers for the workers, which allows them to execute hygiene procedures before entering the production wing systematically and subsequently the Raw Materials section.
Triple-Height Raw Materials Section
The Raw Materials section is a triple-height space, with a sophisticated pulley system installed to move goods to the top floor — from where they are moved laterally to the processing units.
Also Read: Iday Design Adds Unrefined Brick Walls, Grey Concrete and Wood to Kai House in Vietnam
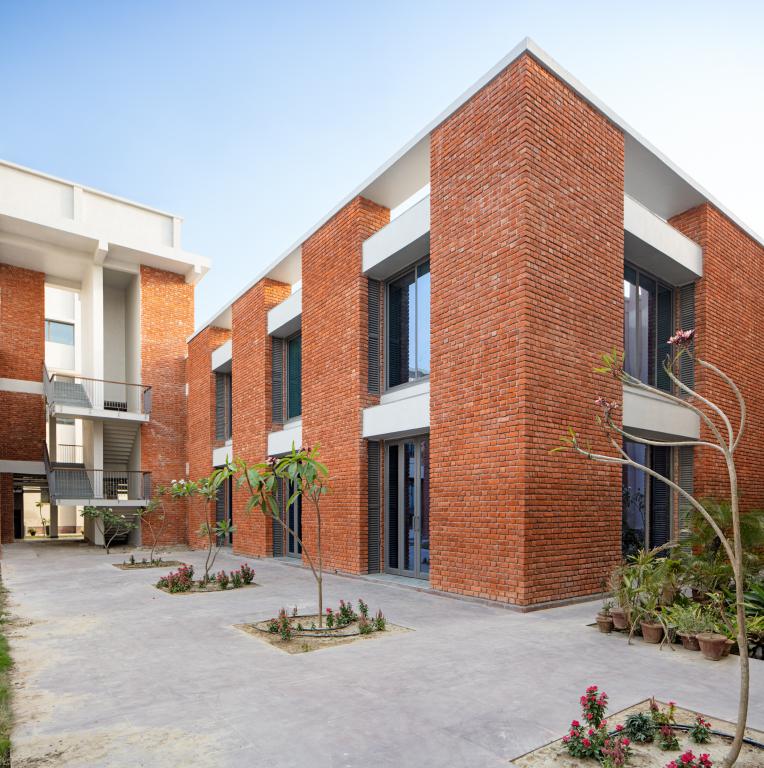
The processing units are housed in modular rooms that are 3m wide each, each designed to specification for the machinery housed within. The goods are then moved through a top-down processing system, with preliminary steps like sorting and drying executed at the topmost floor, and more sophisticated secondary functions executed on the ground and first floor.
Finished Goods Block
The goods, having moved down the production line, are loaded onto a conveyor belt connecting the Production Wing to the Finished Goods Block, which is located towards the Northern end of the site. Here, the processed goods are inspected, packaged and made ready for dispatch.
The Finished Goods block — which is adjacent to the Quality Control Department — opens into a driveway with restricted access, allowing approved goods to be moved off-site without disturbing the functions of the rest of the facility. This movement of goods from the Eastern to Western side of the site marks the production line, forming the functional spine of the facility.
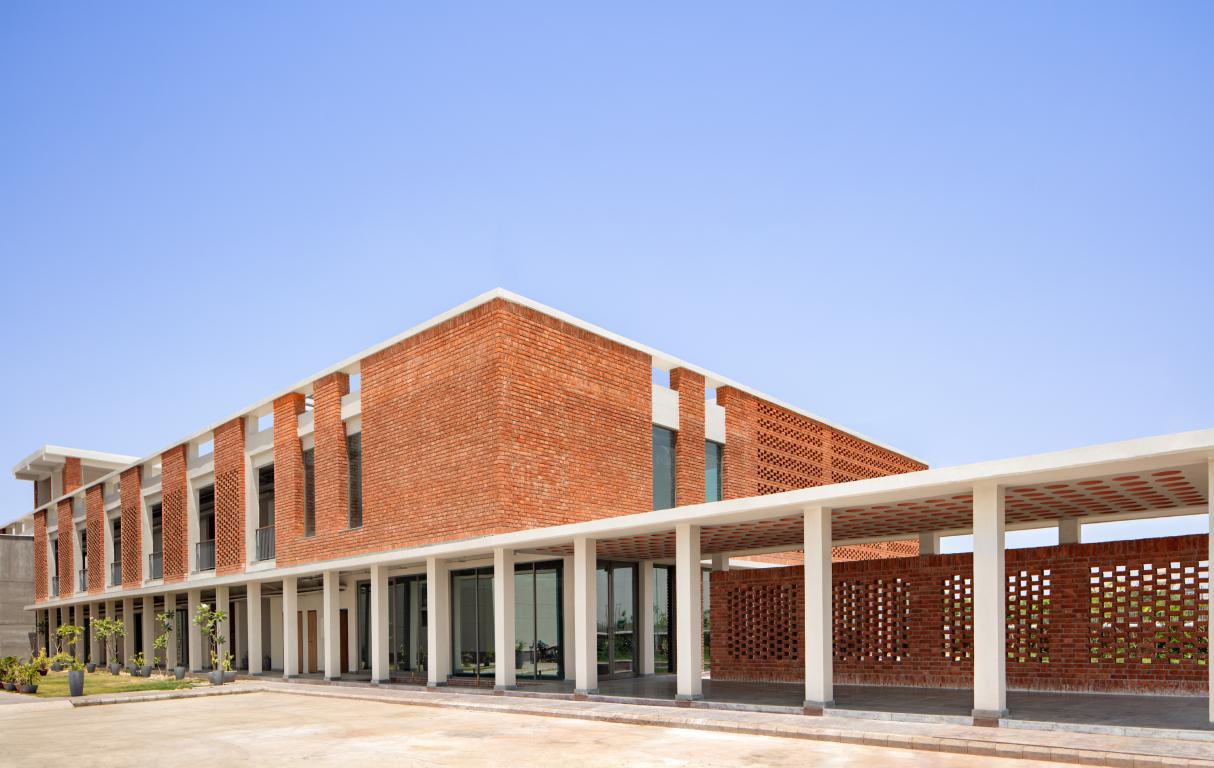
The spaces supporting the administrative functions of Organic India complement this functional spine, extending from the Finished Goods block to the drop-off for the Raw Materials section.
The built vocabulary of these blocks is porous and composite, as compared to the monolithic appearance of the processing wings.
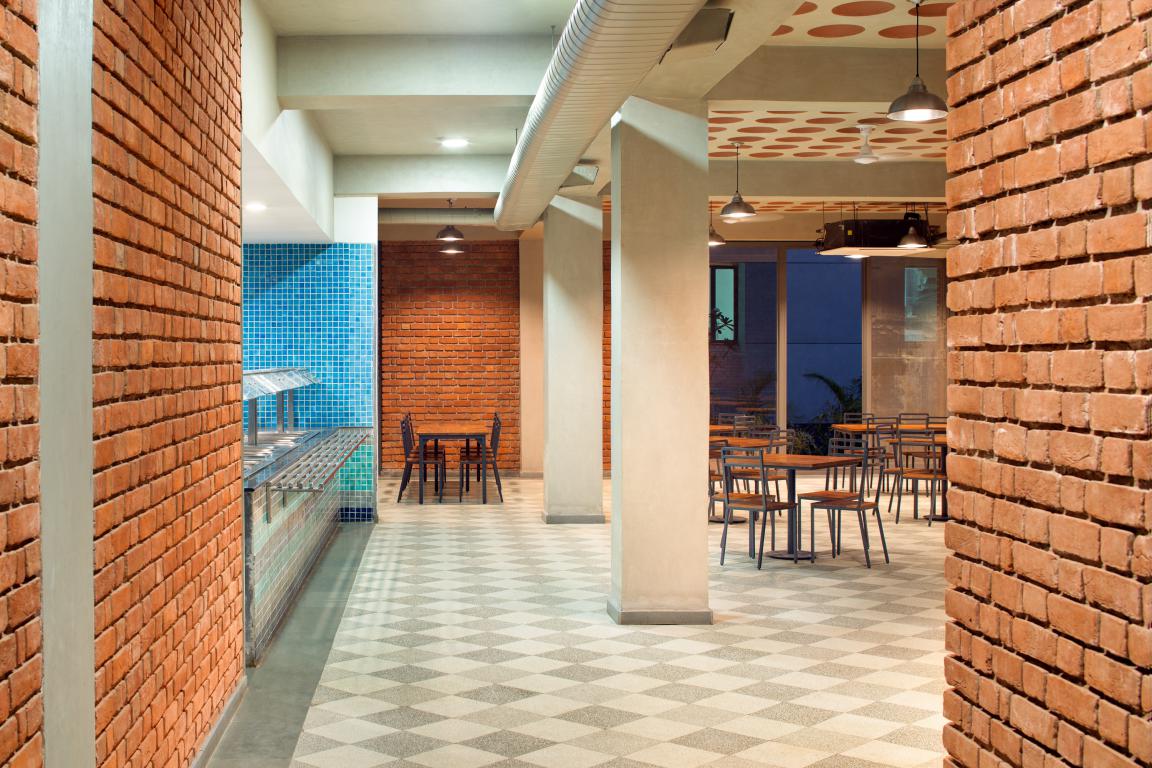
Experience Centre
To the eastern end is the Experience Centre for Organic India, a two-storey space wrapped in a tessellated brick screen; the facility's amphitheatre and temple precede this centre — the three, in conjunction, mark the visitors' zone of the facility.
Office and Administrative Spaces
The office spaces, expressed in a similar vocabulary, about the Experience Centre — extending towards the west in a linear configuration and housing the Finance, HR and Sales departments. Ancillary functions for the administrative staff are located towards the end of the Administrative Block, and consist of meeting rooms, a gym, and the cafeteria.
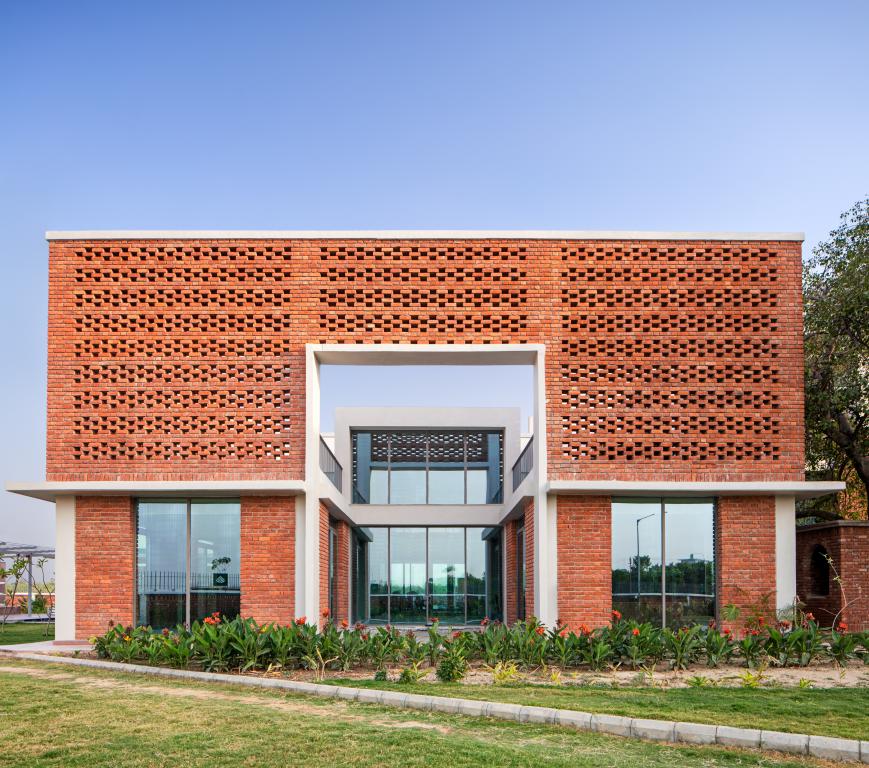
The administrative spaces of the facility wrap around a large lawn, facing north. A large tree retained on site stands in this lawn, and has been christened the Bodhi Tree for the campus to pay homage to Organic India's commitment to mindfulness for the self and for the community.
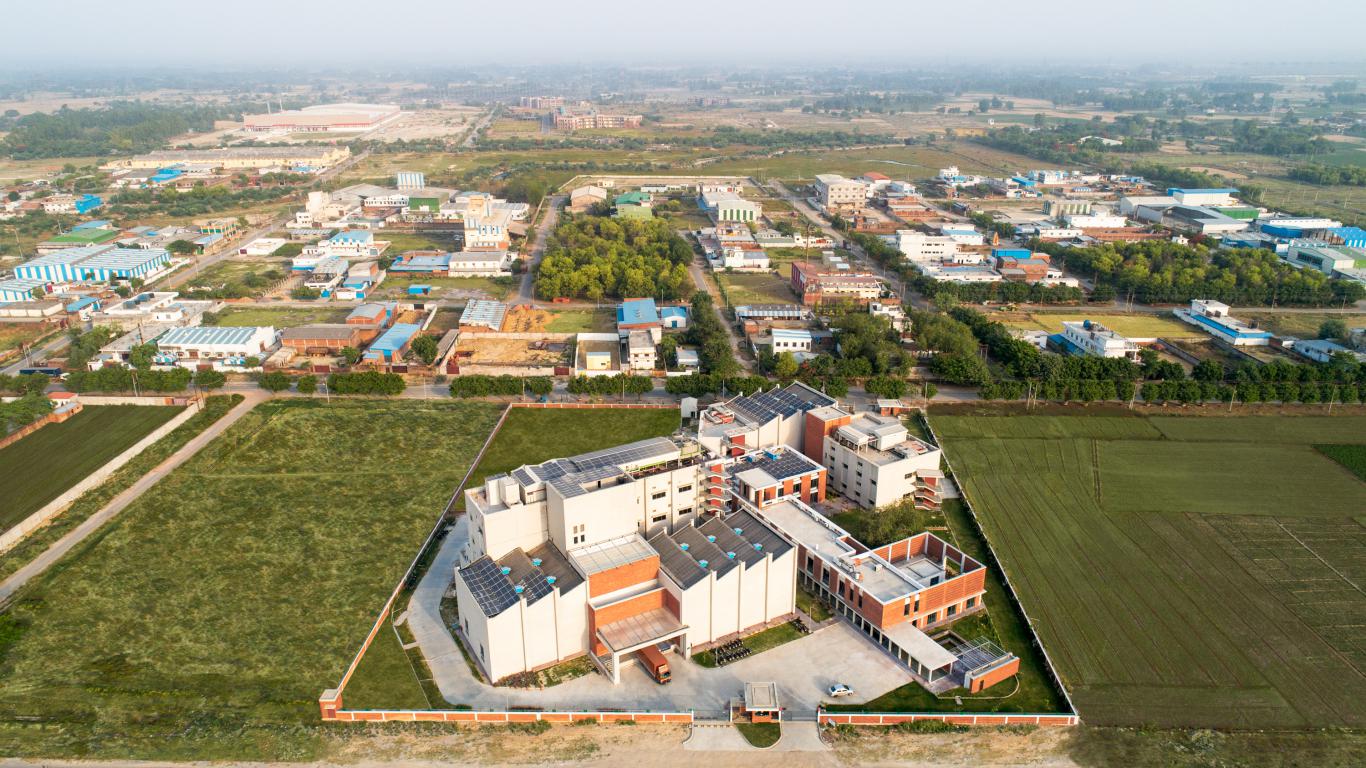
The administrative spaces, through numerous balconies and box windows, look into this lawn; the provision of nooks and perches along the building envelope lends a meditative quality to the workspaces.
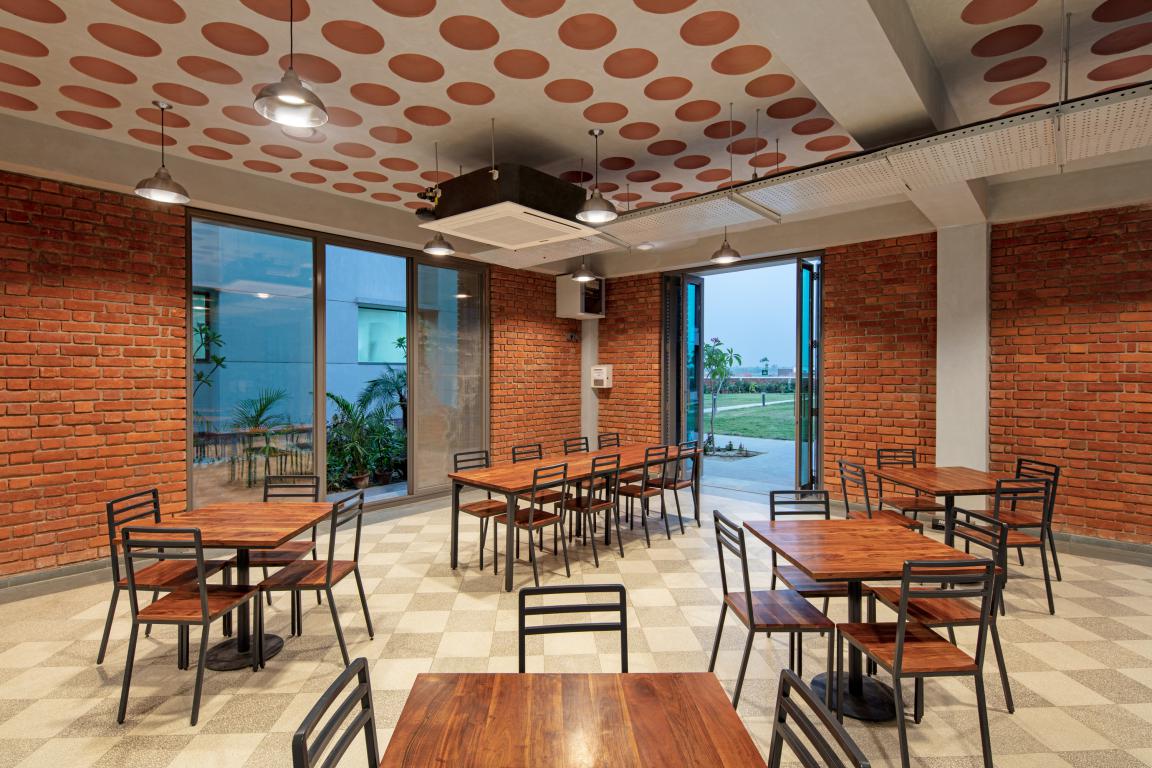
The built structure stands exemplar of sustainable development, featuring expansive open spaces, permeable built fabric, focus on community and prioritization of the workers' safety and comfort.
Project Details
Typology: Mixed-Use (Production Facility)
Name of Project: Integrated Production Facility for Organic India
Location: Chinhat, Lucknow
Name of Client: Bharat Mitra & Bhavani Lev
Name of Client’s Firm: Organic India
Contact Person: Balram Sharma
Design Firm: Studio Lotus
Design Team: Sidhartha Talwar, Ambrish Arora, Nitika Srivastava, Raman Vig
Site Area: 4.2 Acres
Built-Up Area: 1,20,000 sq.ft.
Start Date: October 2016
Completion Date: March 2019
Photographer: Andre J Fanthome
About the Firm
Founded in 2002 by Ambrish Arora, Ankur Choksi and Sidhartha Talwar, Studio Lotus is a multi-disciplinary award-winning architecture and design practice based in New Delhi. The firm believes in delivering enriching design solutions through a value-driven process empowering all stakeholders and the environment. The practice has been covered extensively in leading publications across the world including Architectural Review, The Guardian, Domus India, Architectural Digest India and the Forbes India Annual Issue.
Keep reading SURFACES REPORTER for more such articles and stories.
Join us in SOCIAL MEDIA to stay updated
SR FACEBOOK | SR LINKEDIN | SR INSTAGRAM | SR YOUTUBE
Further, Subscribe to our magazine | Sign Up for the FREE Surfaces Reporter Magazine Newsletter
Also, check out Surfaces Reporter’s encouraging, exciting and educational WEBINARS here.
You may also like to read about:
RLDA Architecture Gives A Perforated and Projected Brick Facade To This House in New Delhi
K N Associates Designed A Magnificent Concrete and Brick House in Vadodara
The Hovering Gardens is an Epitome of a Contemporary, Energy-Efficient Home | N.D.D.C. | Pune | Passive House
Kris Yao Uses 5,20,000 Handmade Kiln Burning Bricks To Design the Fan-shaped Hotel Indigo Taipei | Fascinating Facade
and more...