
Snøhetta, a design firm, has revealed a fantastic creation called Orionis in Douai, northern France. This building is like a spiral-shaped planetarium and observatory. While the entire structure is about celebrating space and stars, SURFACES REPORTER (SR) focuses on the interesting materials used in Orionis facade that shows Snøhettas unique design style and fits in with the surroundings.
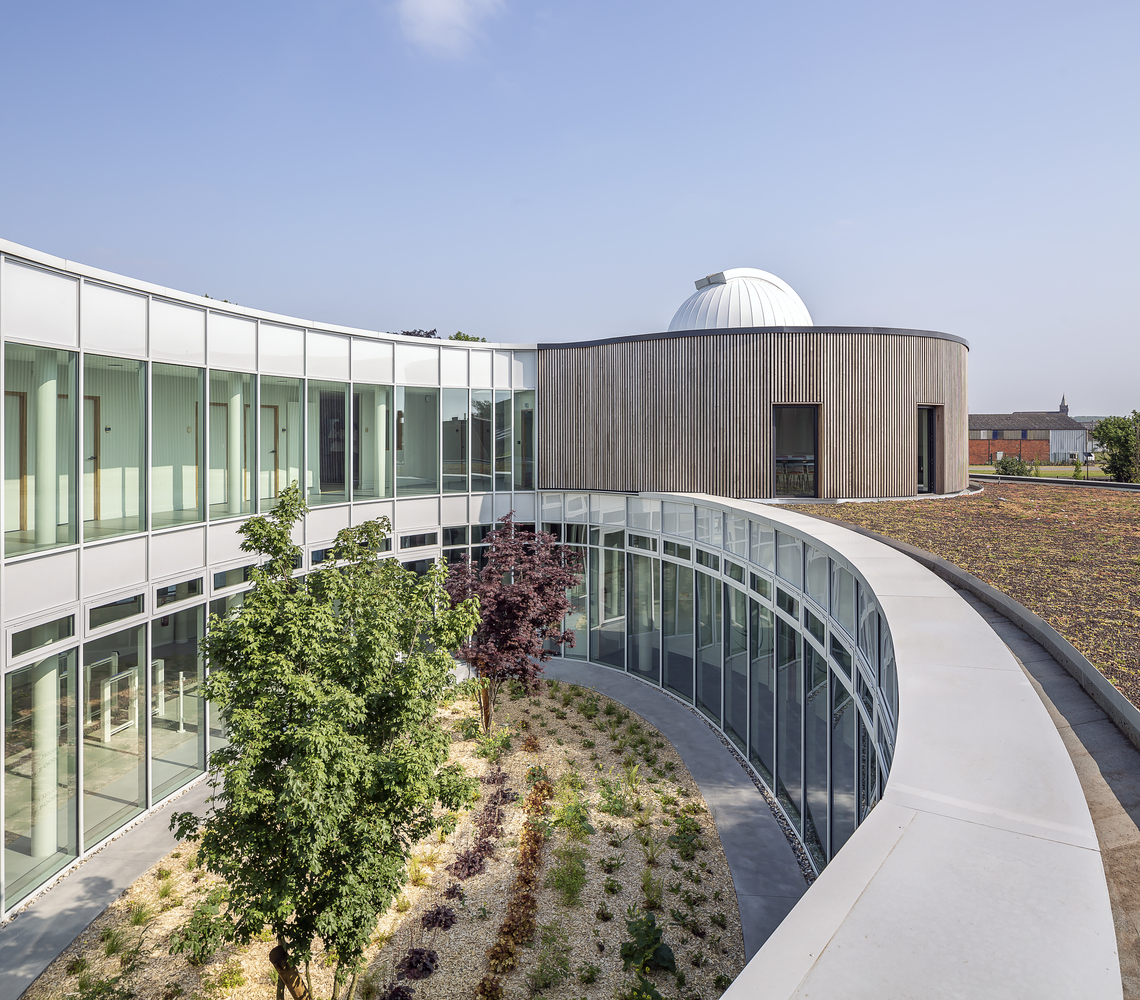
Orionis is inspired by the graceful and always-moving stars, giving it a feeling of smooth and ongoing motion. As you come closer to the building, you can get a sneak peek at whats inside through the partially see-through facade. This outer part hints at a slanted path, giving a visual clue to the continuous movement idea that guides everything inside for the visitors.
Design Informed by Celestial Choreography
The elliptical design spanning 2,000 square meters is not arbitrary; it is a carefully choreographed dance inspired by the elliptical movement of the stars.
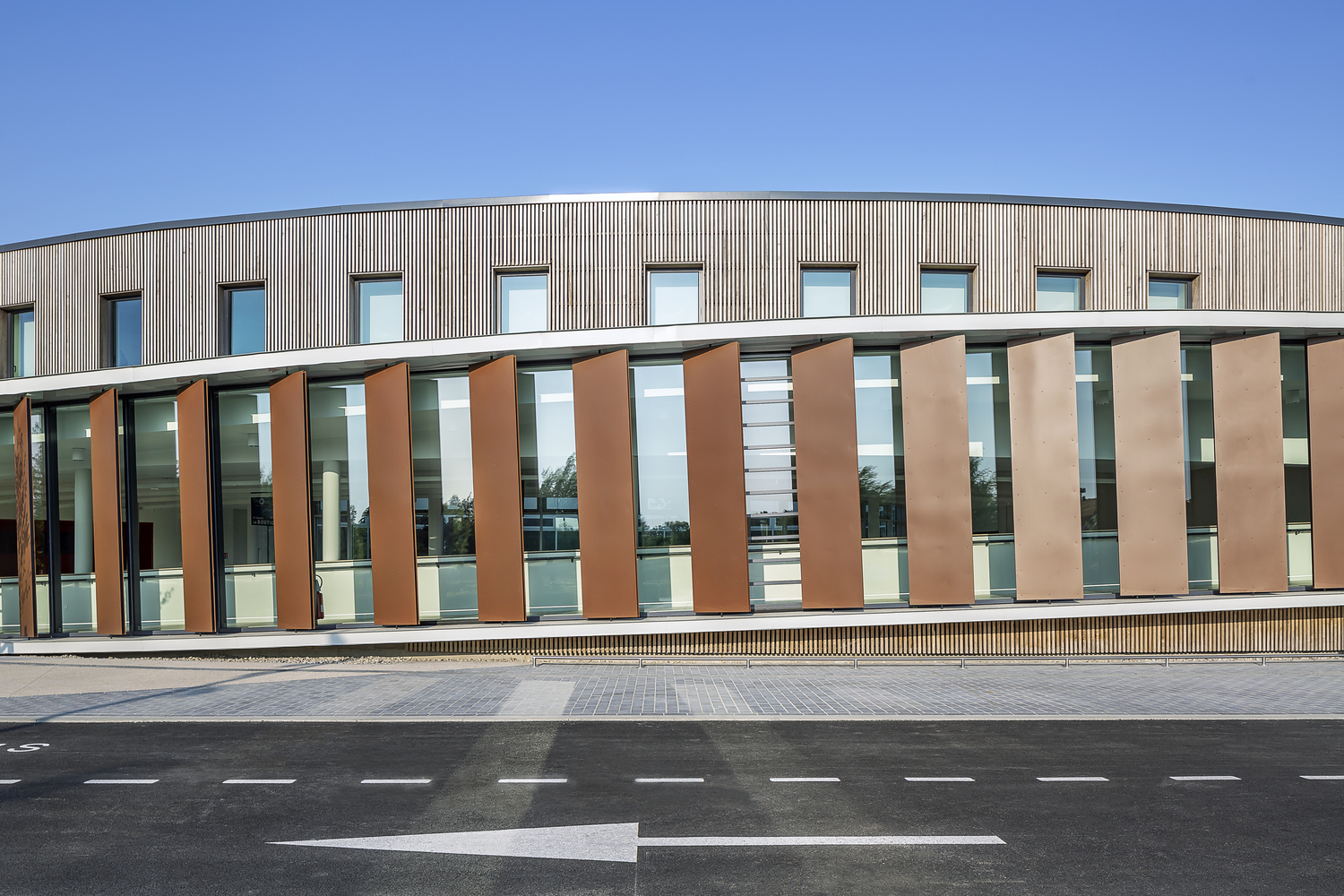 Kjetil Trædal Thorsen, co-founder of Snøhetta, expresses the studios desire to create an extraordinary meeting place, aligning the architectural and urban concept with the perpetual, fluid movement found in the night sky.
Kjetil Trædal Thorsen, co-founder of Snøhetta, expresses the studios desire to create an extraordinary meeting place, aligning the architectural and urban concept with the perpetual, fluid movement found in the night sky.
Material Palette Evokes the Local Essence
The exterior envelope of Orionis pays homage to Douais architectural heritage. Orionis stands as a harmonious blend of form and function, with its elliptical shape crafted from a striking mix of materials.
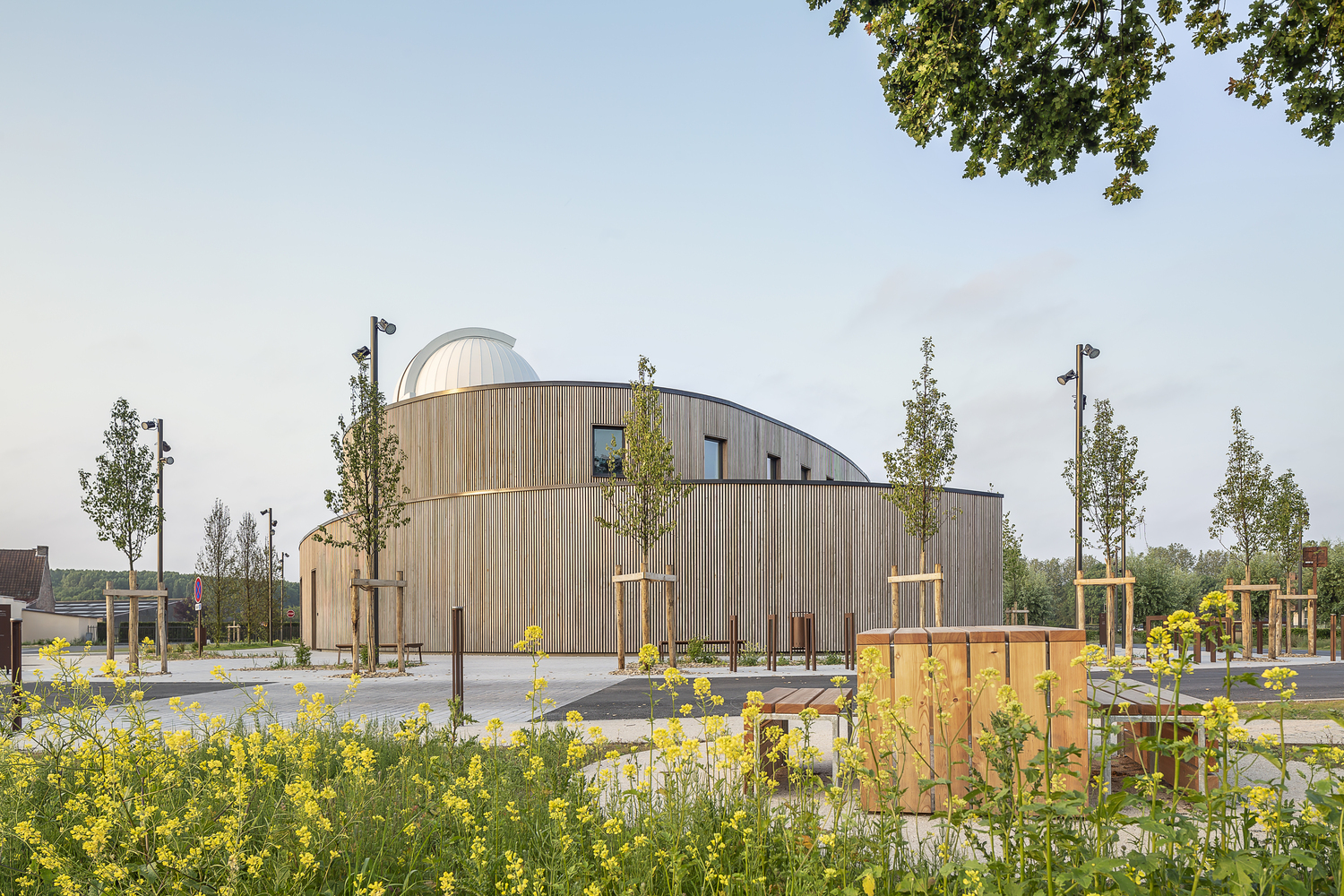 The facade boasts a wall made from poplar wood, lending warmth and natural aesthetics. Complementing this, a glazed wall adorned with steel brise-soleils not only adds a contemporary touch but draws inspiration from the nearby Arkéos archaeology museum.
The facade boasts a wall made from poplar wood, lending warmth and natural aesthetics. Complementing this, a glazed wall adorned with steel brise-soleils not only adds a contemporary touch but draws inspiration from the nearby Arkéos archaeology museum.
A Green Roof and Translucent Facade
Orionis facade extends beyond traditional aesthetics. The incorporation of a green roof on the lower level not only introduces a natural element but also seamlessly integrates the structure into the existing site landscape.
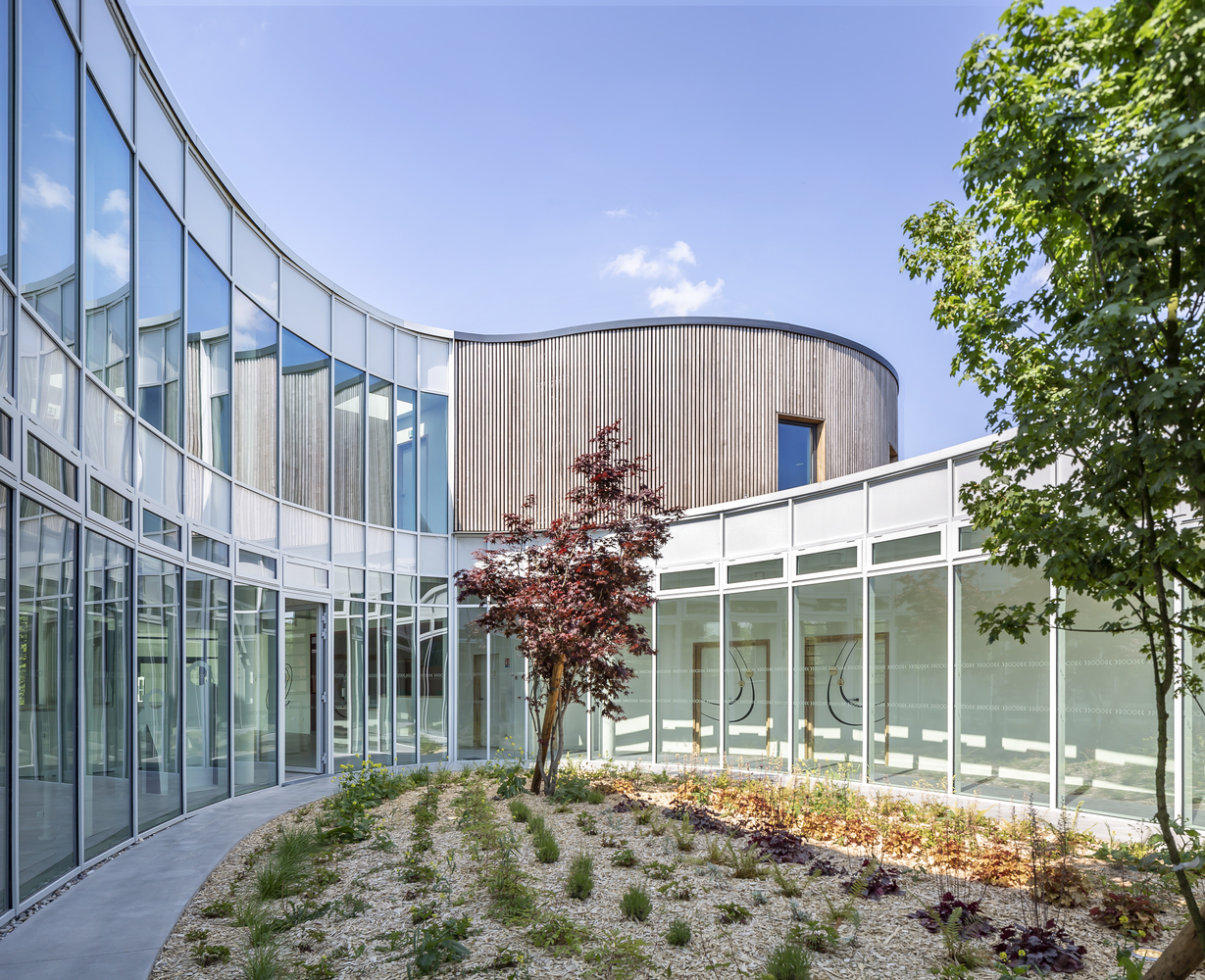 The light gray PVC membrane covering the screening room dome serves a dual purpose — reducing visual impact while accentuating the path of the winding ramp that gracefully wraps around the buildings facade.
The light gray PVC membrane covering the screening room dome serves a dual purpose — reducing visual impact while accentuating the path of the winding ramp that gracefully wraps around the buildings facade.
Environmentally Friendly Design
Snøhetta didnt just want Orionis to look good; they wanted it to be kind to the Earth too. Geothermal energy powers its heating, while intelligent natural ventilation, sensors, and a green roof planted with wild grass showcase Snøhettas dedication to environmentally conscious design.
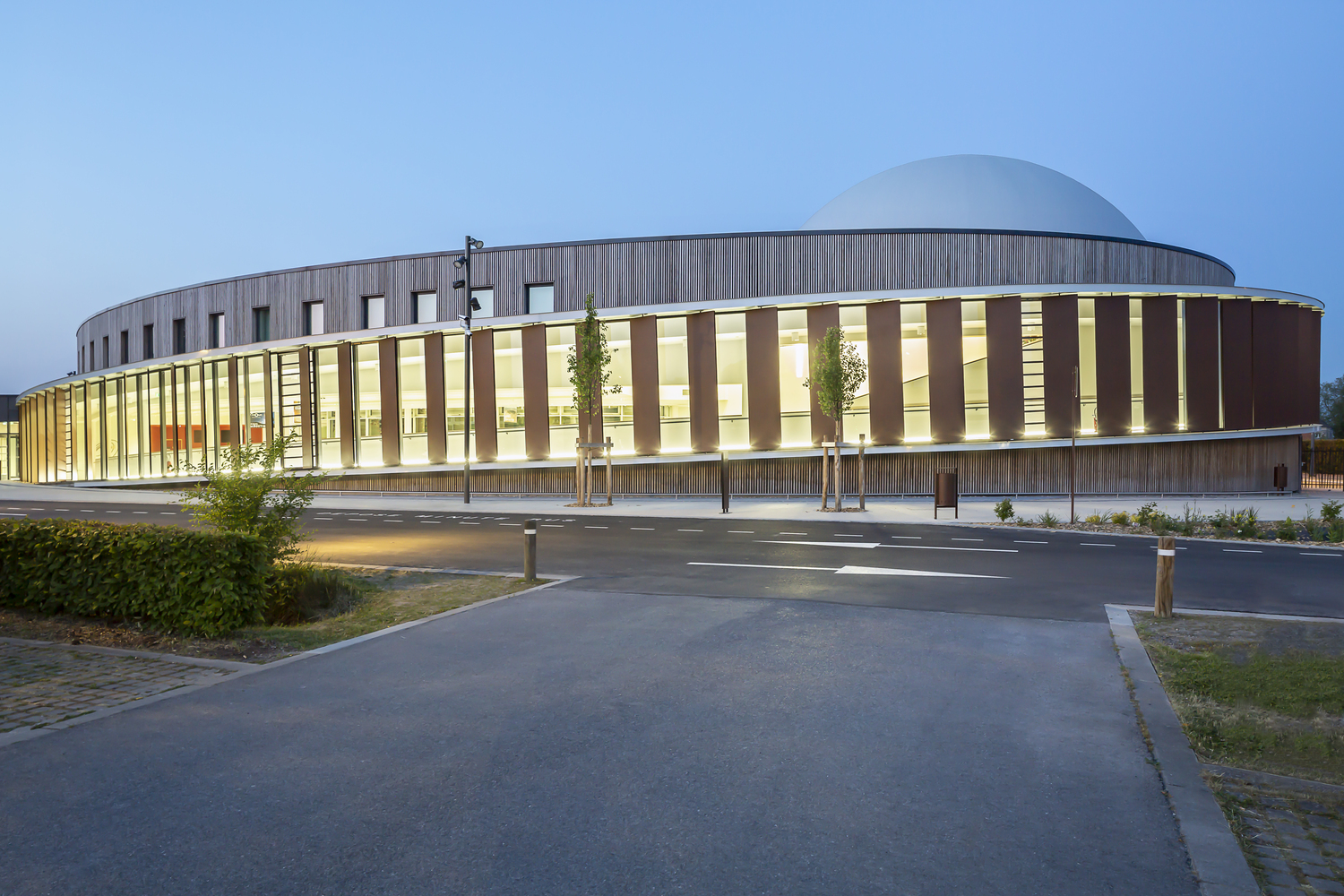 The planetarium, open to the public since May, houses reception areas, exhibition spaces, and an amphitheatre.
The planetarium, open to the public since May, houses reception areas, exhibition spaces, and an amphitheatre.
Orionis is not just an amazing place to learn and have fun; its also a statement about how design and nature can work together. The facade is like an artwork, showing the movement of stars and connecting with the land.
Keep reading SURFACES REPORTER for more such articles and stories.
You may also like to read:
BIG Redefines Luxury Living with Striking Stepped Housing Design | Little Athens
Innovative 3-Minute Pavilion by WallMakers Crafted from Recycled Tires Stands Out at Sharjah Triennial 2023 |
and more...