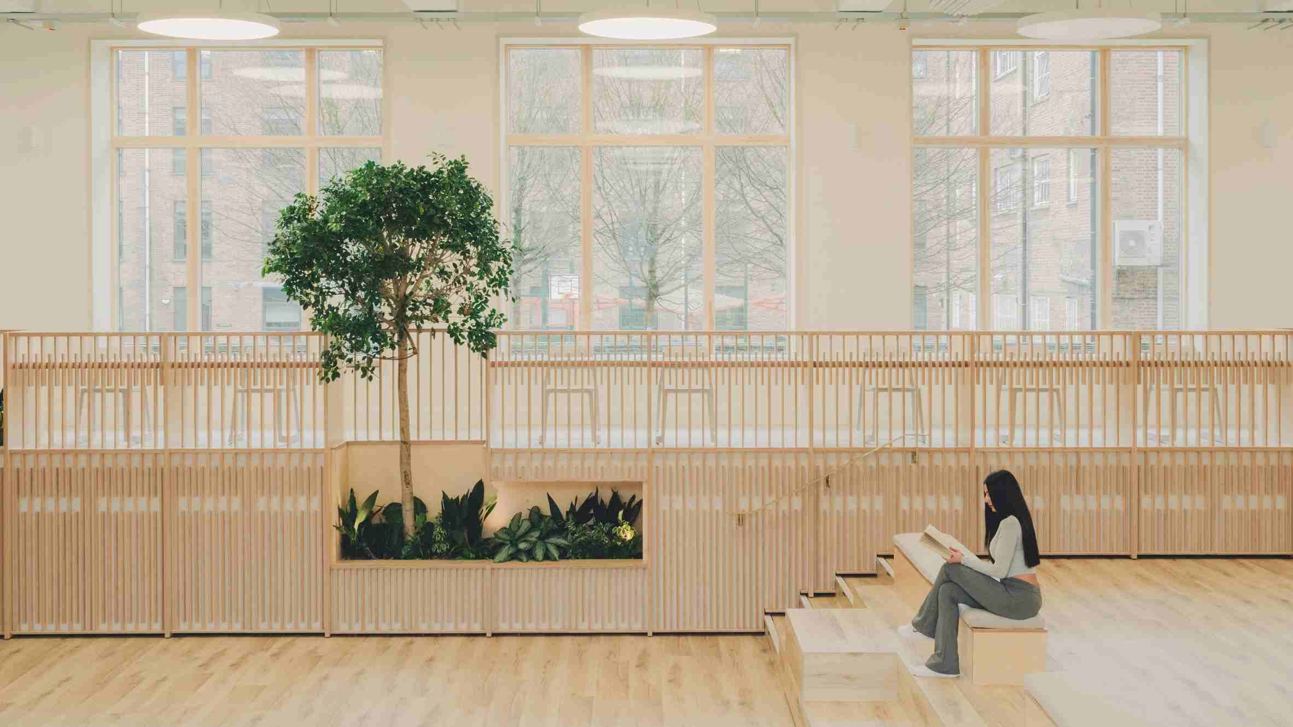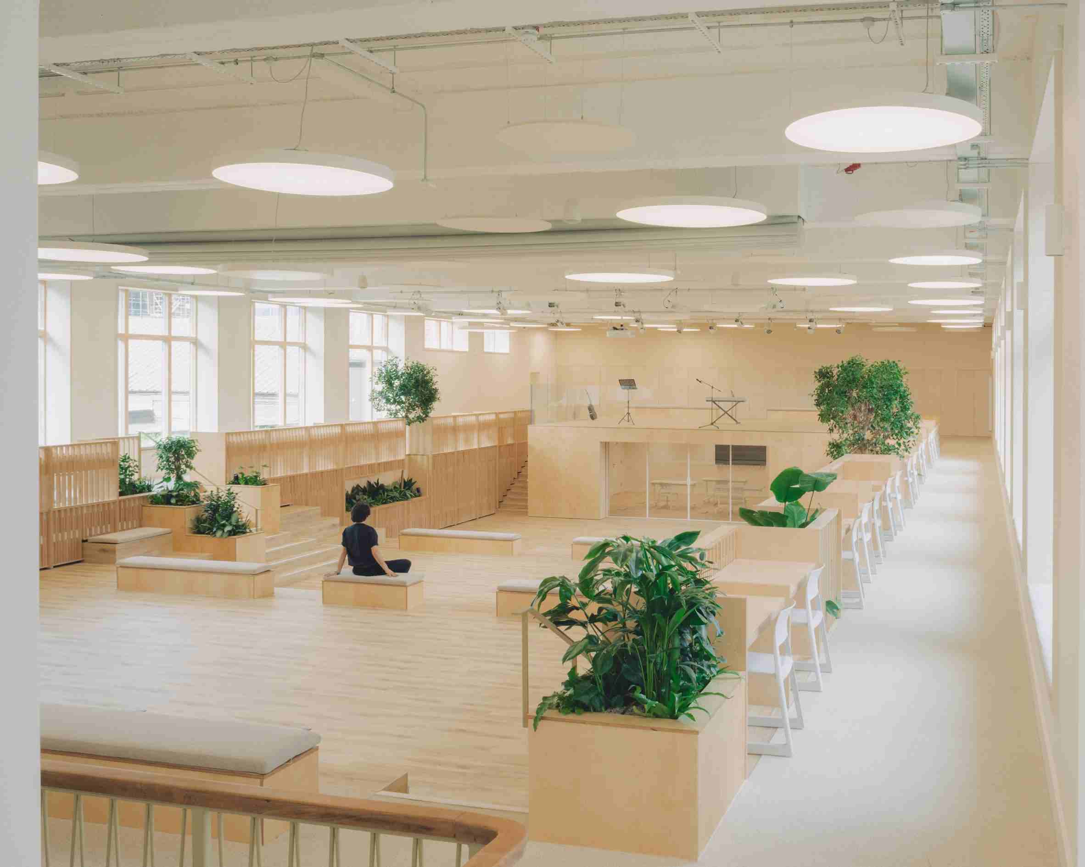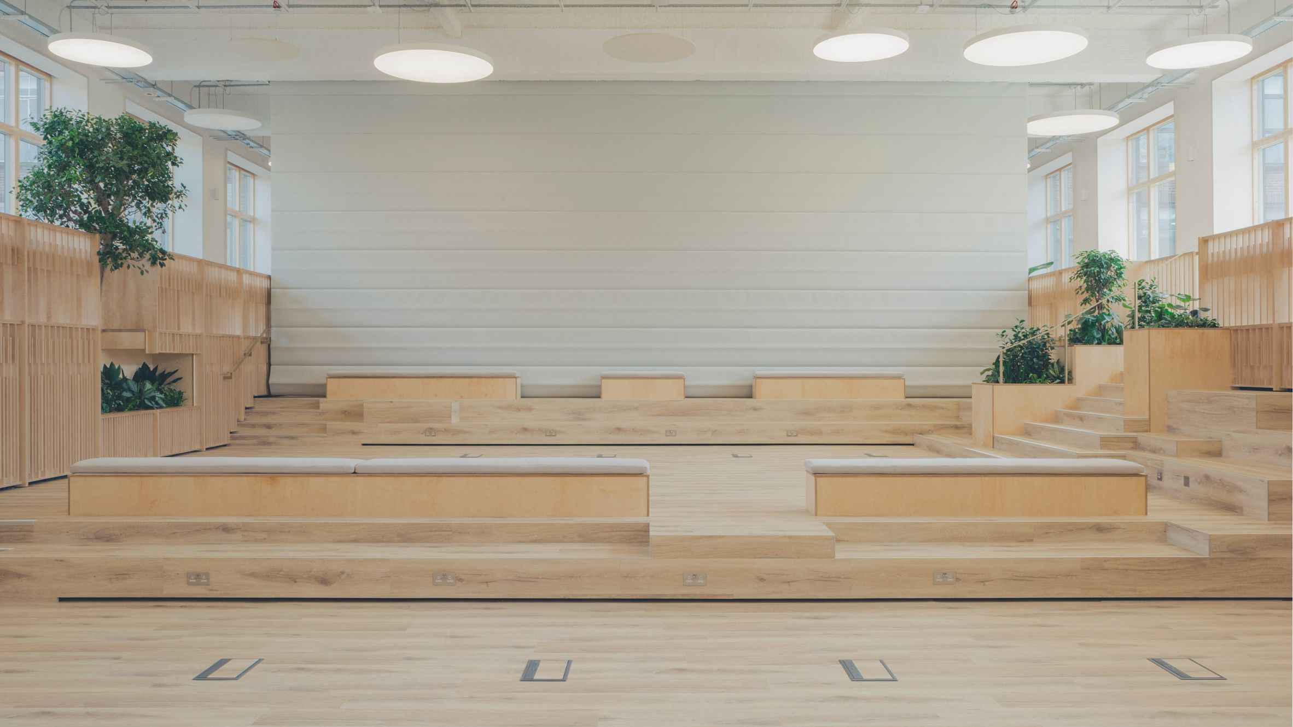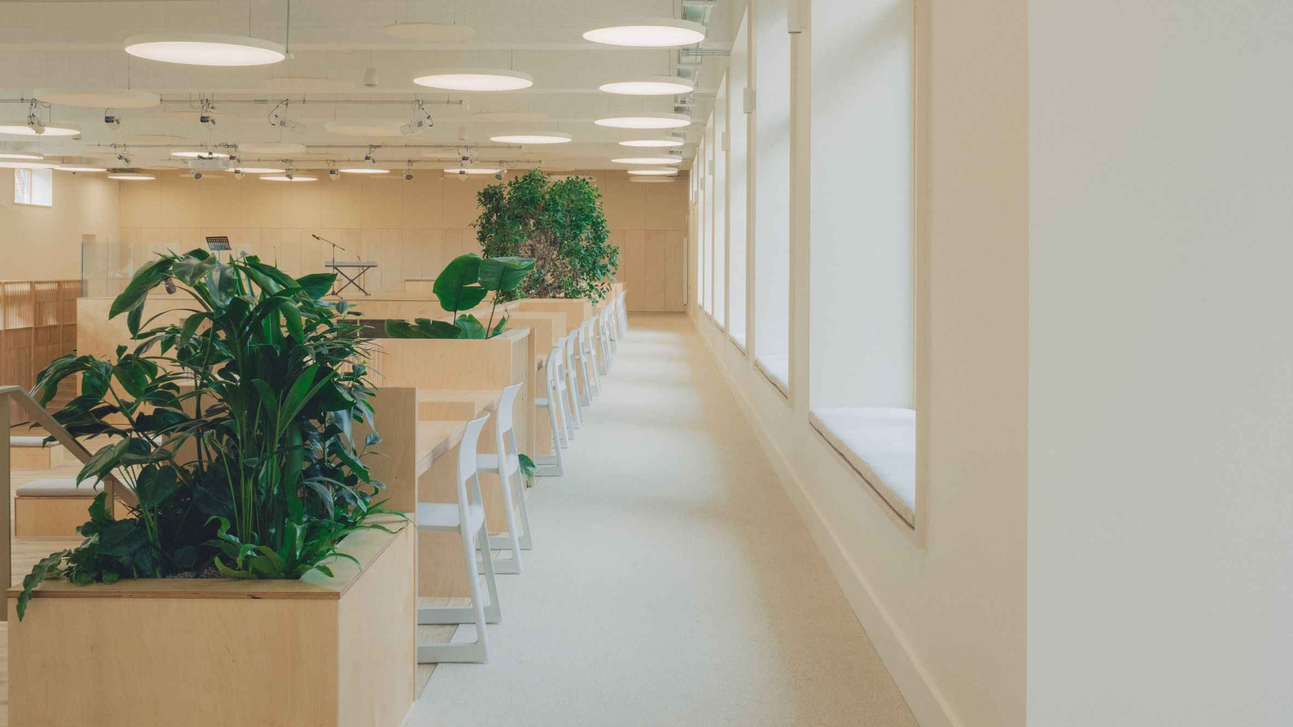
London-based architecture practice Studio Dera has revamped a disused swimming pool at Waltham Forest College by converting it into a multifunctional, light-filled learning hub known as The Pool. Once an under-utilised facility, the space has now been transformed into a dynamic environment for teaching, collaboration and creative activities, aligning with the college’s growing student population and evolving educational needs. Know on SURFACES REPORTER (SR) how a neglected swimming pool is turned into an energy-efficient learning environment.

To enhance flexibility, a large acoustic curtain allows the space to be subdivided for different functions, from focused study zones to larger gatherings.
Studio Dera’s approach had been guided by a desire to preserve the essence of the original swimming pool while reimagining its function. With The Pool, the team wanted their design and build to retain the existing volume and footprint of the original swimming pool while also transforming the space into a multifunctional teaching centre. The architects, thus, allowed the original geometry and rhythm of the pool to inform the design layout, with the exposed ceiling structure echoing its past identity.

The east and west-facing windows were enlarged to brighten the interiors, with seating built into the widened window bays to form cosy reading and reflection nooks.
Spread across 994 sqm, the open plan space unfolds across multiple levels. Plywood benches are arranged along the tiered platforms, offering informal seating zones that encourage interaction and flexible use. At the deepest part of the former pool, the team introduced a raised stage designed for lectures, performances and assemblies. Beneath this stage lies an IT room, cleverly integrated within the pool’s depth and enclosed with sliding wooden doors for privacy and acoustic comfort. Around the perimeter, fixed study desks framed with slatted timber panelling create intimate corners for individual or small-group work.

The material palette, guided by sustainability and longevity, features FSC-certified birch plywood, recycled acoustic panels and low-VOC finishes.
Natural light plays a key role in this renovation. The east and west-facing windows were enlarged to brighten the interiors, with seating built into the widened window bays to form cosy reading and reflection nooks. The material palette, guided by sustainability and longevity, features FSC-certified birch plywood, recycled acoustic panels and low-VOC finishes. Indoor plants are scattered throughout, softening the minimalist aesthetic and contributing to a biophilic atmosphere.

Around the perimeter, fixed study desks framed with slatted timber panelling create intimate corners for individual or small-group work.
To enhance flexibility, a large acoustic curtain allows the space to be subdivided for different functions, from focused study zones to larger gatherings. According to the team, by utilising warm timber, soft acoustic finishes and planting, they aimed to create a calm environment that supports focus and wellbeing. Sustainability being at the heart of the transformation, the architects improved the building’s thermal performance with triple-glazed windows, new insulation for walls and pipework and the installation of air source heat pumps. Mixed-mode ventilation and LED lighting further reduce energy consumption.
Image credit: Lorenzo Zandri