
Bhakti V Loonawat & Suyash Sawant of Anomalia has designed this 1470 sqft (3BHK) home in Mumbai for a family of three ( a couple and their young- adult daughter). Derived from the Japanese notion of slow living, calmness and quiet contemplation, the residence is a composition of restrained comfort and the imperfect elegance of handcrafted elements. The design team has shared more details about the project with SURFACES REPORTER (SR). Have a wonderful read:
Also Read: A Mumbai Home Infused With Natural Light and Monochromatic Tones | P&T Design Studio
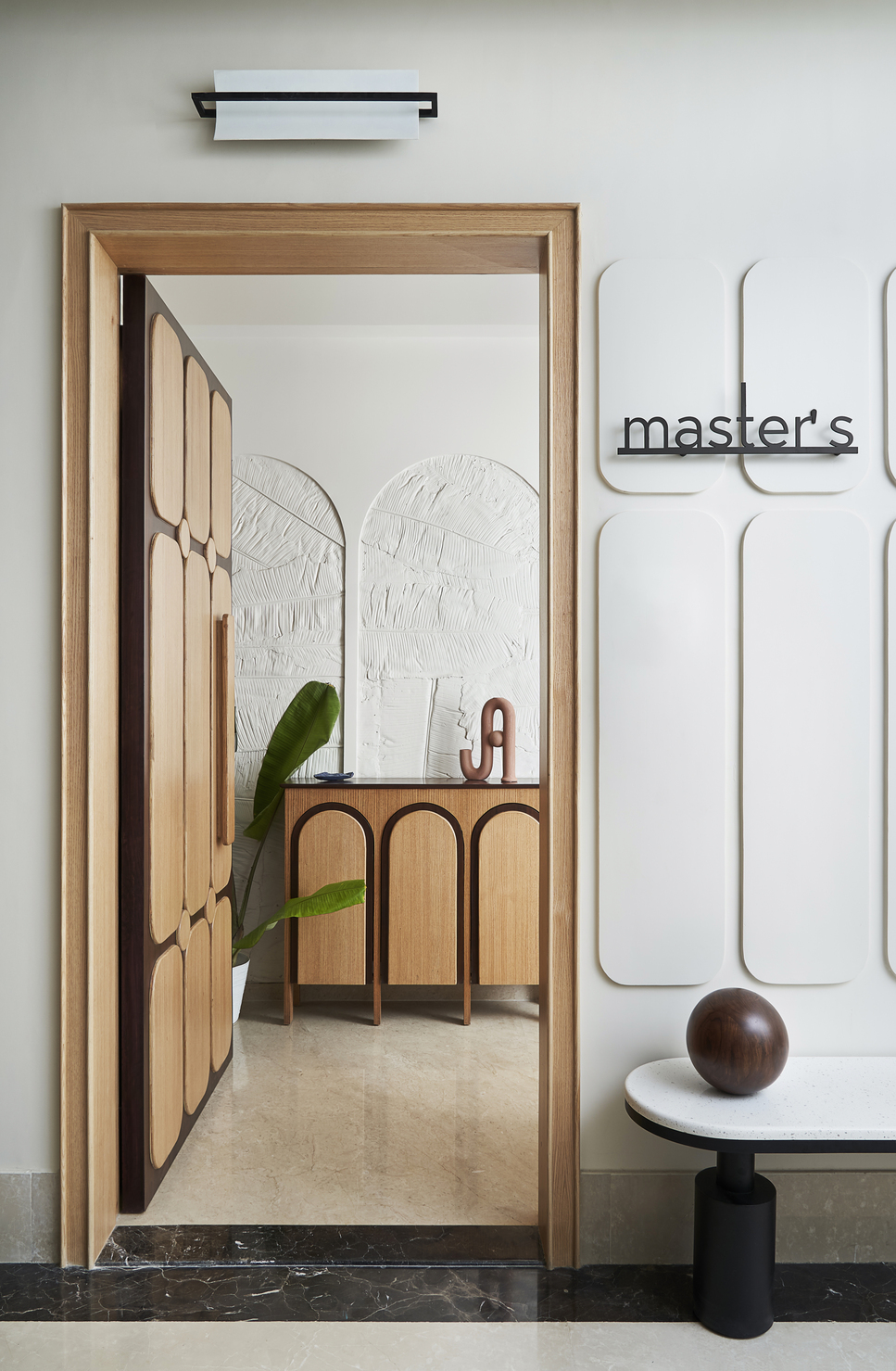 Engulfed in warm neutrals and handcrafted textured walls, the home is a cozy and comforting space for its residents, comprising a family of three - a couple and their young-adult daughter.
Engulfed in warm neutrals and handcrafted textured walls, the home is a cozy and comforting space for its residents, comprising a family of three - a couple and their young-adult daughter.
The entrance of the home is an abstract adaptation of a lush green courtyard as monochrome walls with banana leaf imprints within an arched form, leading you to the heart of the layout- the living-dining space.
Amoebic Dining Table- The Center of Attraction
The protagonist of this space is unabashedly the amoebic dining table in a striated panda white marble almost reminiscent of Japanese ink paintings. The design and spatial arrangement of the living-dining space is the curator of over-flowing intimate conversations, a luncheon with the family or a soiree with friends.
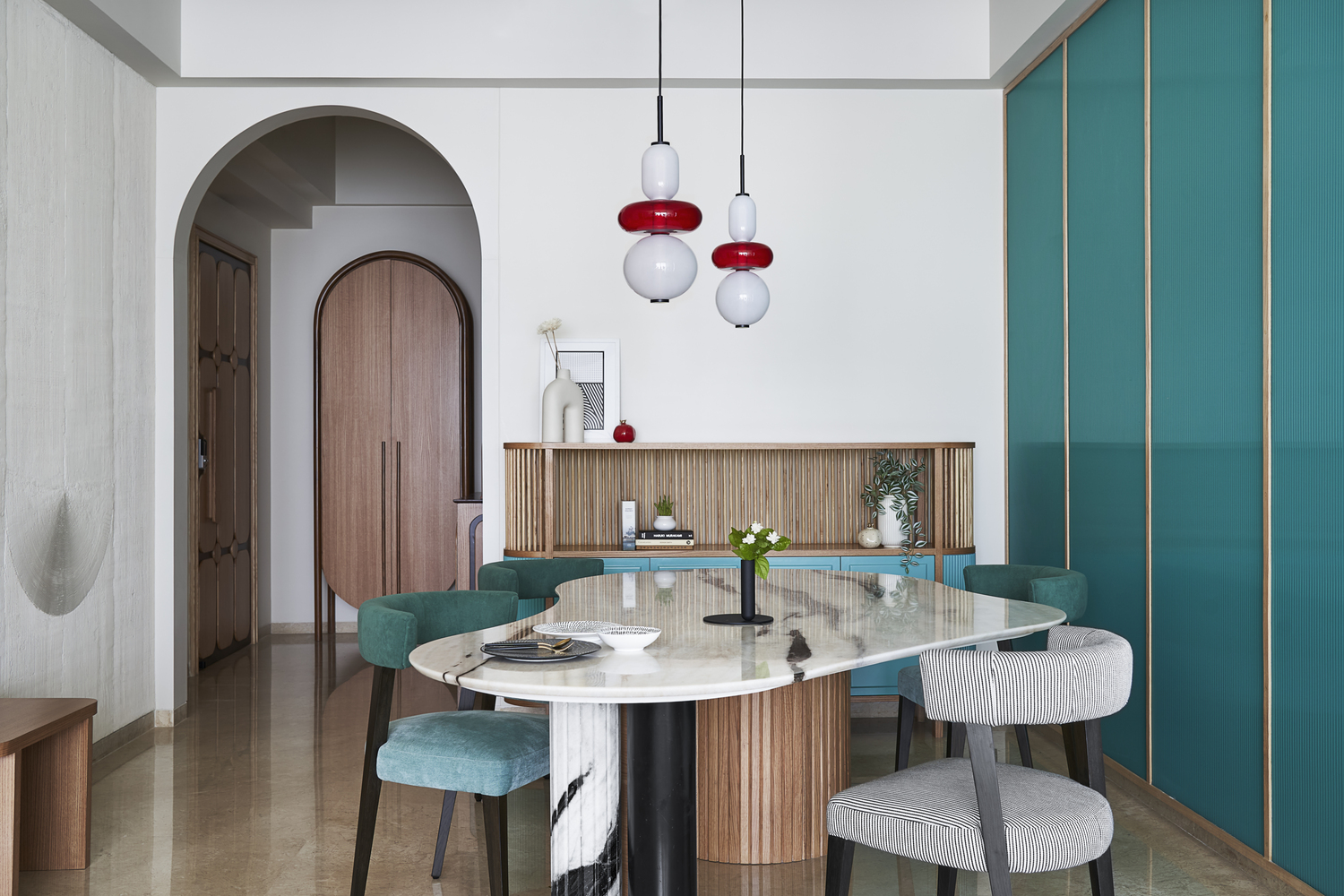 “On the walls, we have an abstraction of the textures derived from the raking patterns from traditional zen gardens that form the perfect backdrop for the seating in the living space. The hand-crafted floor lamp is a reiteration of finding elegance in the imperfect,” shares Suyash.
“On the walls, we have an abstraction of the textures derived from the raking patterns from traditional zen gardens that form the perfect backdrop for the seating in the living space. The hand-crafted floor lamp is a reiteration of finding elegance in the imperfect,” shares Suyash.
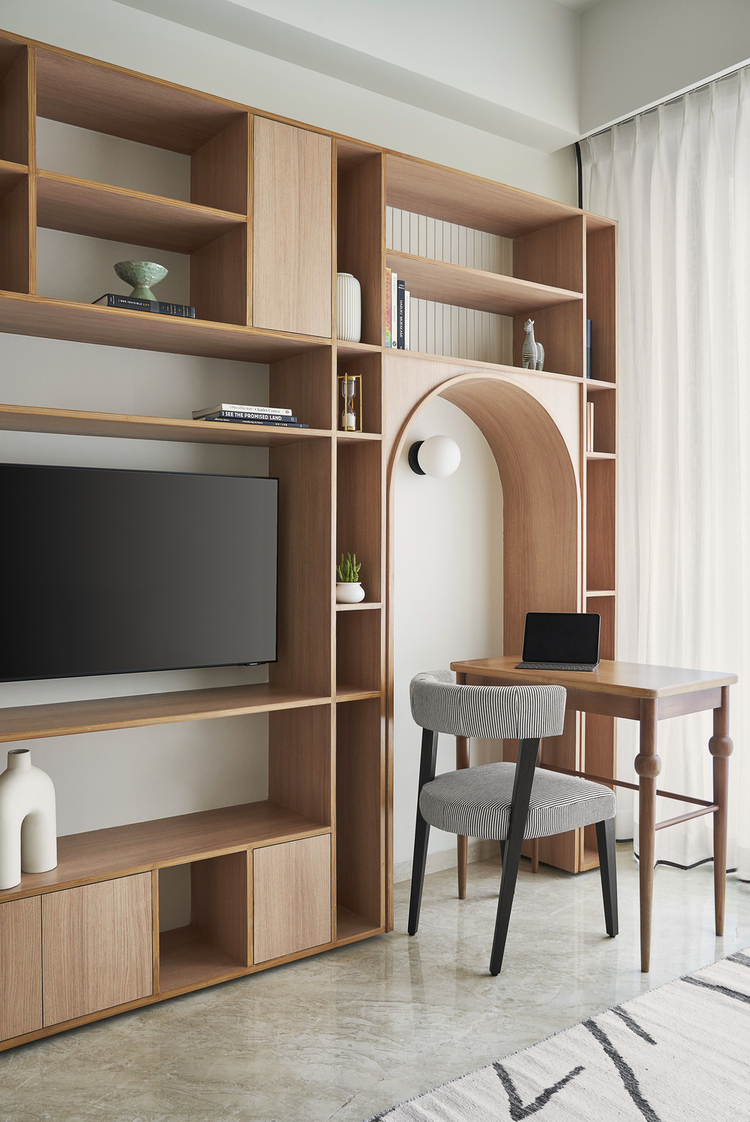 The central living-dining space opens up to a Guest Bedroom on one side and a small hallway on the other side, that leads to the Kitchen, Master Bedroom and a Bedroom for the daughter.
The central living-dining space opens up to a Guest Bedroom on one side and a small hallway on the other side, that leads to the Kitchen, Master Bedroom and a Bedroom for the daughter.
Also Read: Metal and Concrete Intersects To Form Attractive Courtyards In This Home Amidst Sahyadri Hills | Mumbai | lyth Design
Well-Ventilated and Light-Filled Kitchen
Monotone walls set the backdrop for the wooden cabinetry in the kitchen, making the space airy and light-filled throughout the day.
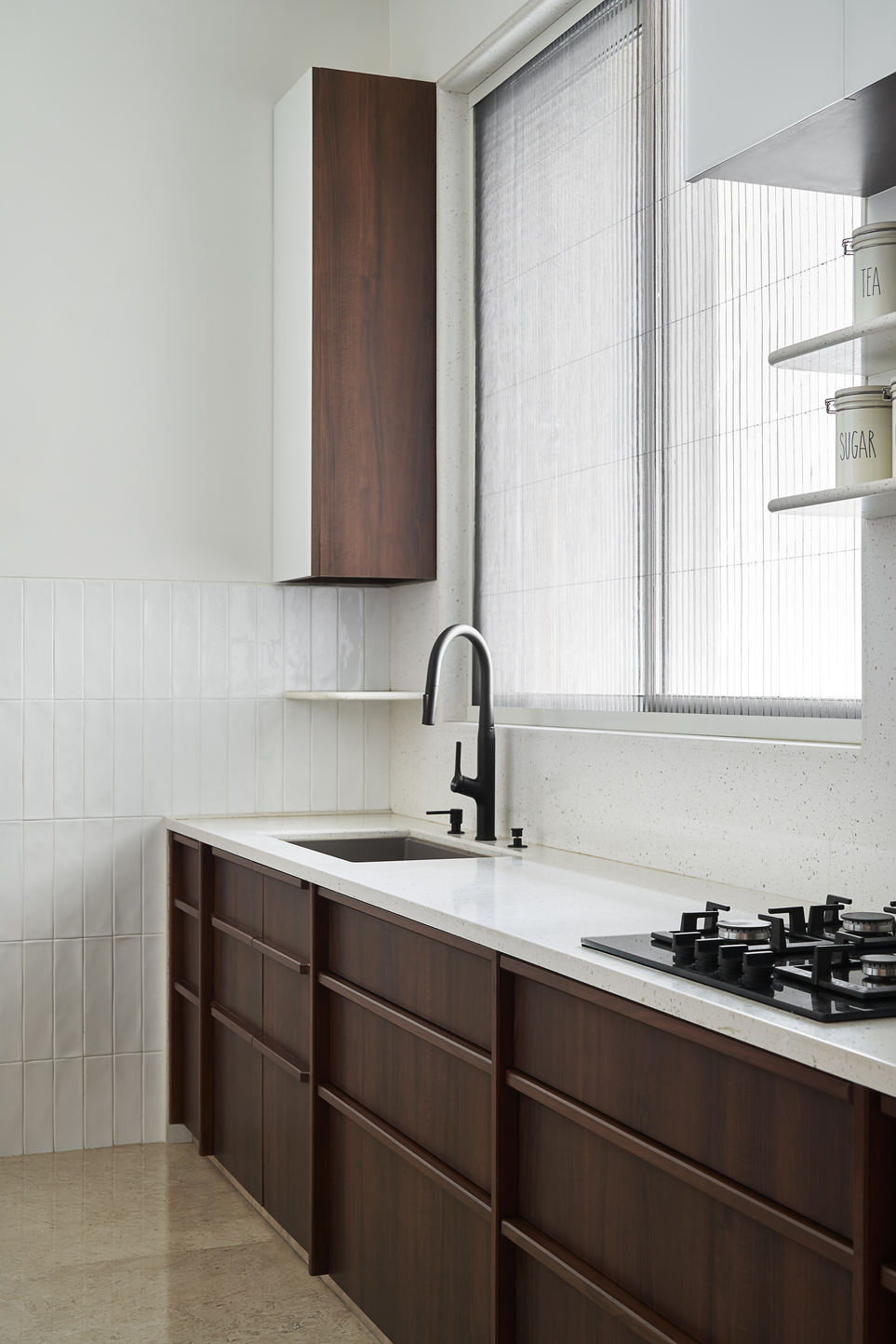 In the Master Bedroom, the textural elements are continued with weave detailing on the wardrobe and the headboard.
In the Master Bedroom, the textural elements are continued with weave detailing on the wardrobe and the headboard.
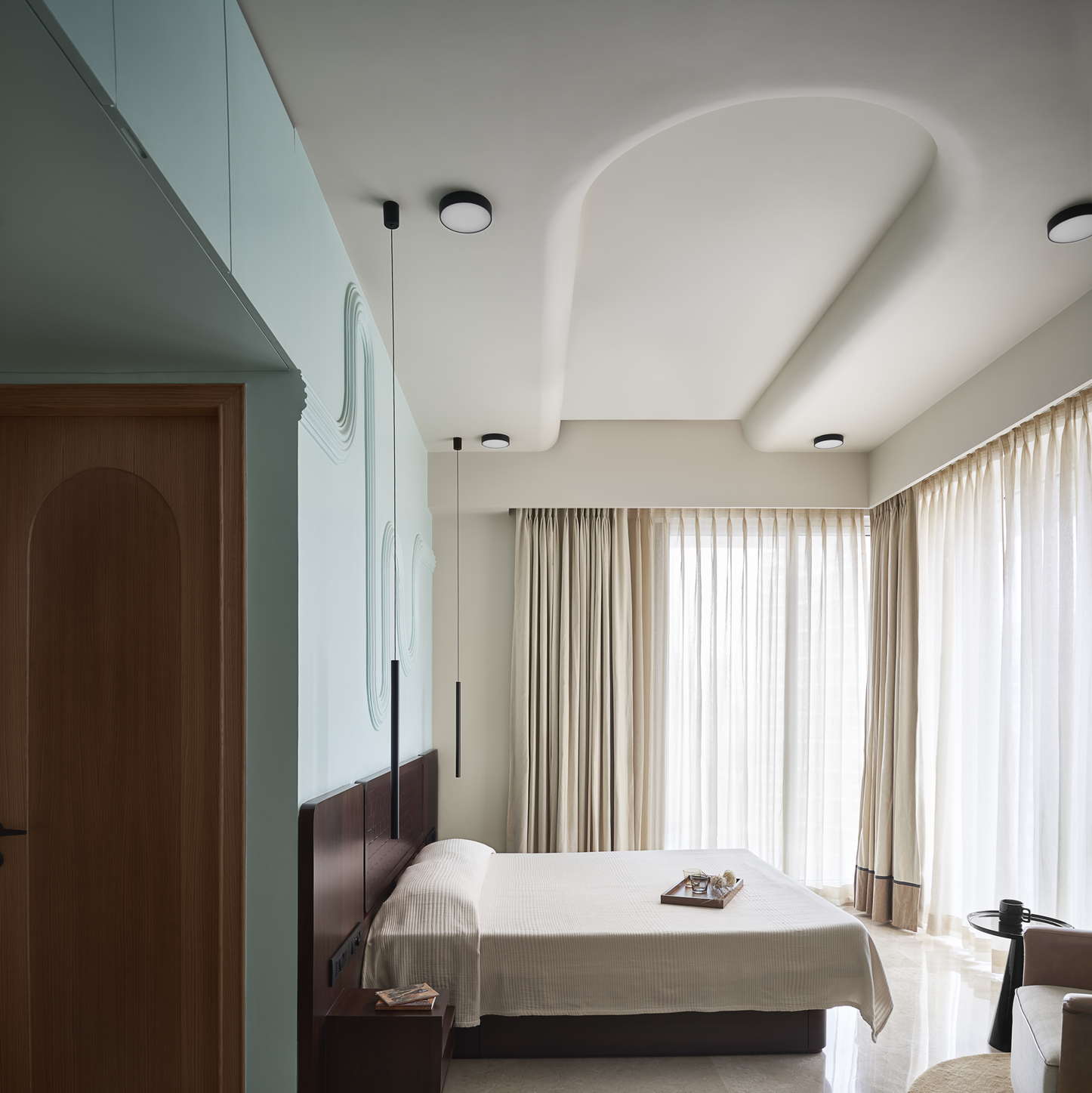 The daughter’s bedroom is a composition of textural elements in wood and clay tiles brought together by the amoebic mirror and the powder blue wall.
The daughter’s bedroom is a composition of textural elements in wood and clay tiles brought together by the amoebic mirror and the powder blue wall.
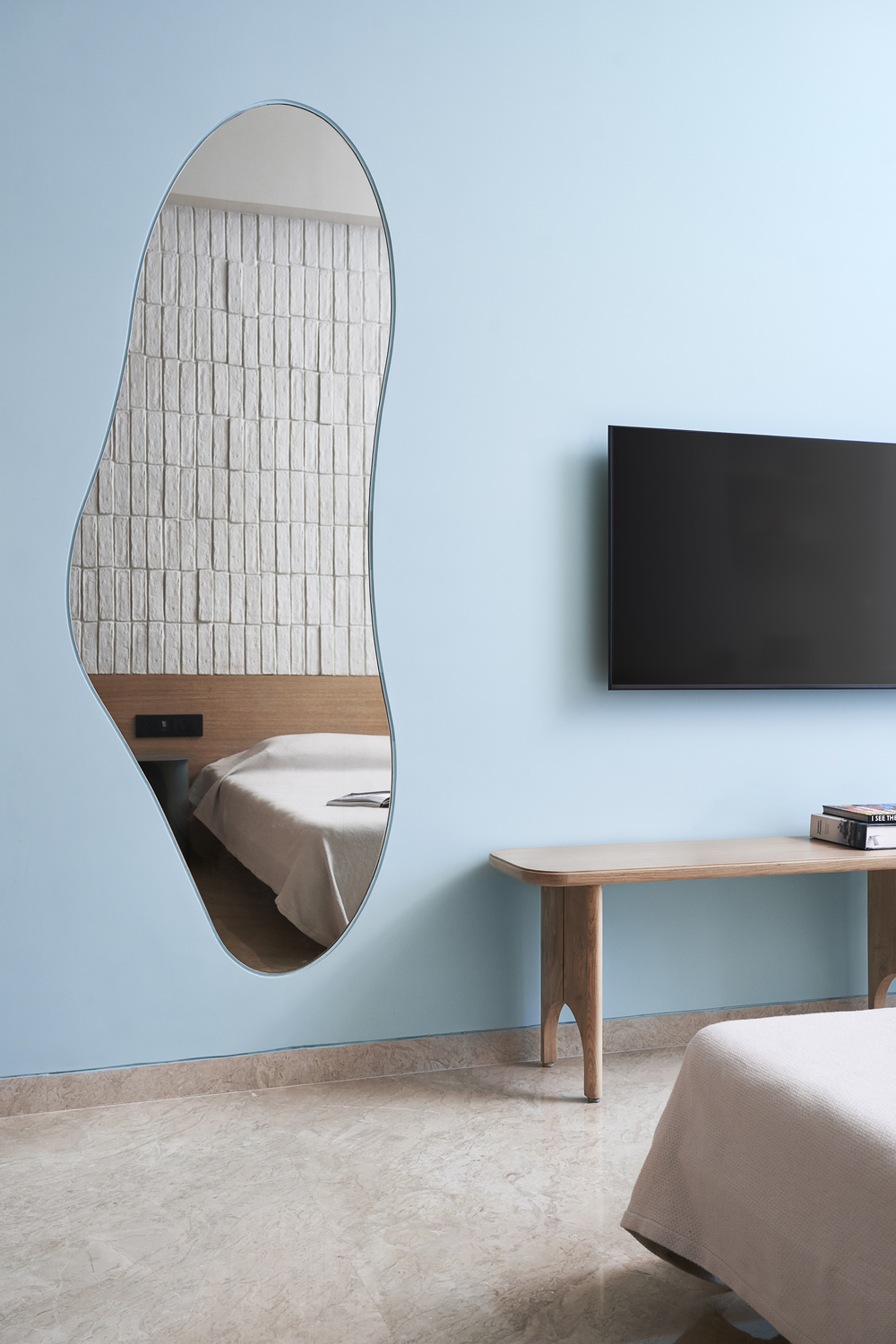 An essential correlation is forged between time, space and the inhabitants, intrinsic to most urban households, having to accommodate the needs and aspirations of all the residents within the space available. The third bedroom acts as a multi-purpose space for the family. In the mornings it serves as a yoga studio, in the afternoon it’s a study and in the evening it's a media room/ den. Occasionally, it converts to a fully functioning bedroom for guests.
An essential correlation is forged between time, space and the inhabitants, intrinsic to most urban households, having to accommodate the needs and aspirations of all the residents within the space available. The third bedroom acts as a multi-purpose space for the family. In the mornings it serves as a yoga studio, in the afternoon it’s a study and in the evening it's a media room/ den. Occasionally, it converts to a fully functioning bedroom for guests.
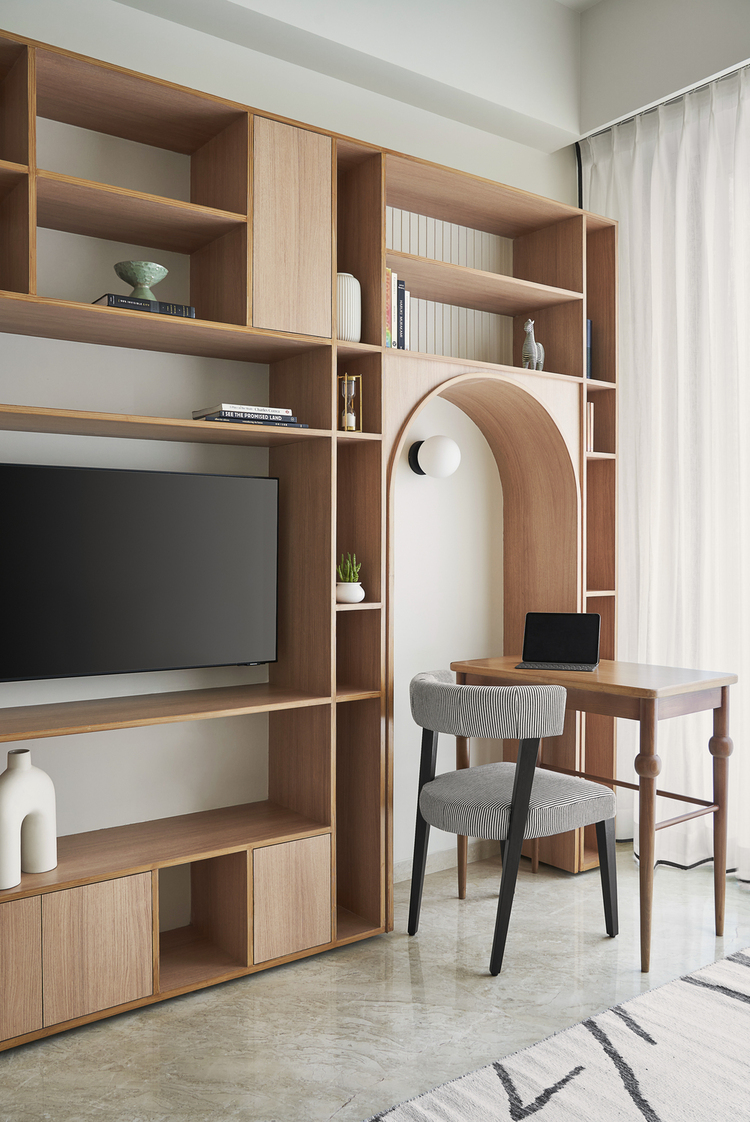 The home is a manifestation of stillness in a cup of coffee and a warm embrace on a rainy Sunday afternoon. A place where life slows down, and gives you a chance to breathe, reflect and soak in the fleeting moments amidst the relentless hustle and bustle of the city.
The home is a manifestation of stillness in a cup of coffee and a warm embrace on a rainy Sunday afternoon. A place where life slows down, and gives you a chance to breathe, reflect and soak in the fleeting moments amidst the relentless hustle and bustle of the city.
Project Details
Project Name: 'Sumi-E'
Design Team: Anomalia
Principal Designers: Bhakti V Loonawat & Suyash Sawant
Photography: Yadnyesh Joshi
Styling: Namrata Tidke
About the Firm
A global collaborative platform for research, design and innovation co-founded by Bhakti V Loonawat & Suyash Sawant, focused on creating meaningful and holistic solutions for social and environmental issues pertaining to the architectural and design domain through a research-driven and problem-solving approach. We employ strategies, systems, materials, technology, and economics in addition to aesthetic studies to derive a well-rounded design solution.
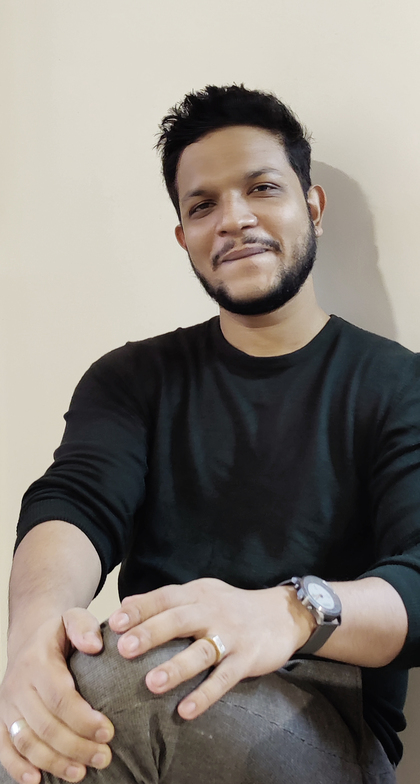
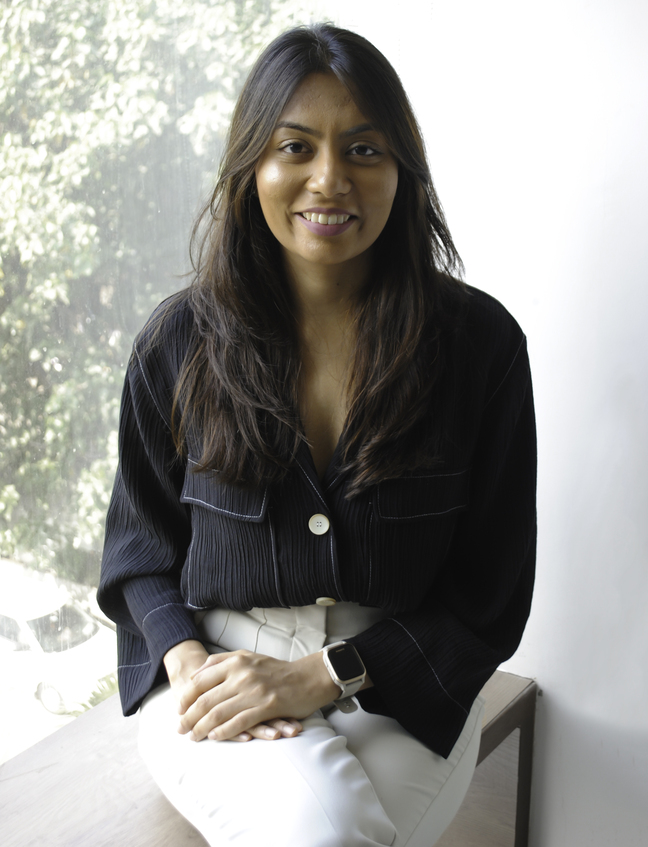
Keep reading SURFACES REPORTER for more such articles and stories.
Join us in SOCIAL MEDIA to stay updated
SR FACEBOOK | SR LINKEDIN | SR INSTAGRAM | SR YOUTUBE
Further, Subscribe to our magazine | Sign Up for the FREE Surfaces Reporter Magazine Newsletter
You may also like to read about:
The 7th Corner Interior Turns This Mumbai Home Into A ‘Modern Classical’ Spectacle
This Mumbai Home By Open Atelier Emanates Tranquility Through Its Sleek Modernist Details
and more…