
Set amidst the lush, forested landscape of Wayanad in Kerala, Urul is a thoughtfully crafted residence designed by Indian architecture firm Studio Terratects. Commissioned by a client deeply involved in environmental activism, the home reflects a deep-rooted philosophy of living in harmony with nature. With its earthy material palette and attention to indigenous techniques, SURFACES REPORTER (SR) edifies how Urul is more than just a shelter with an immersive, sensory experience that is rooted in local context and craftsmanship.
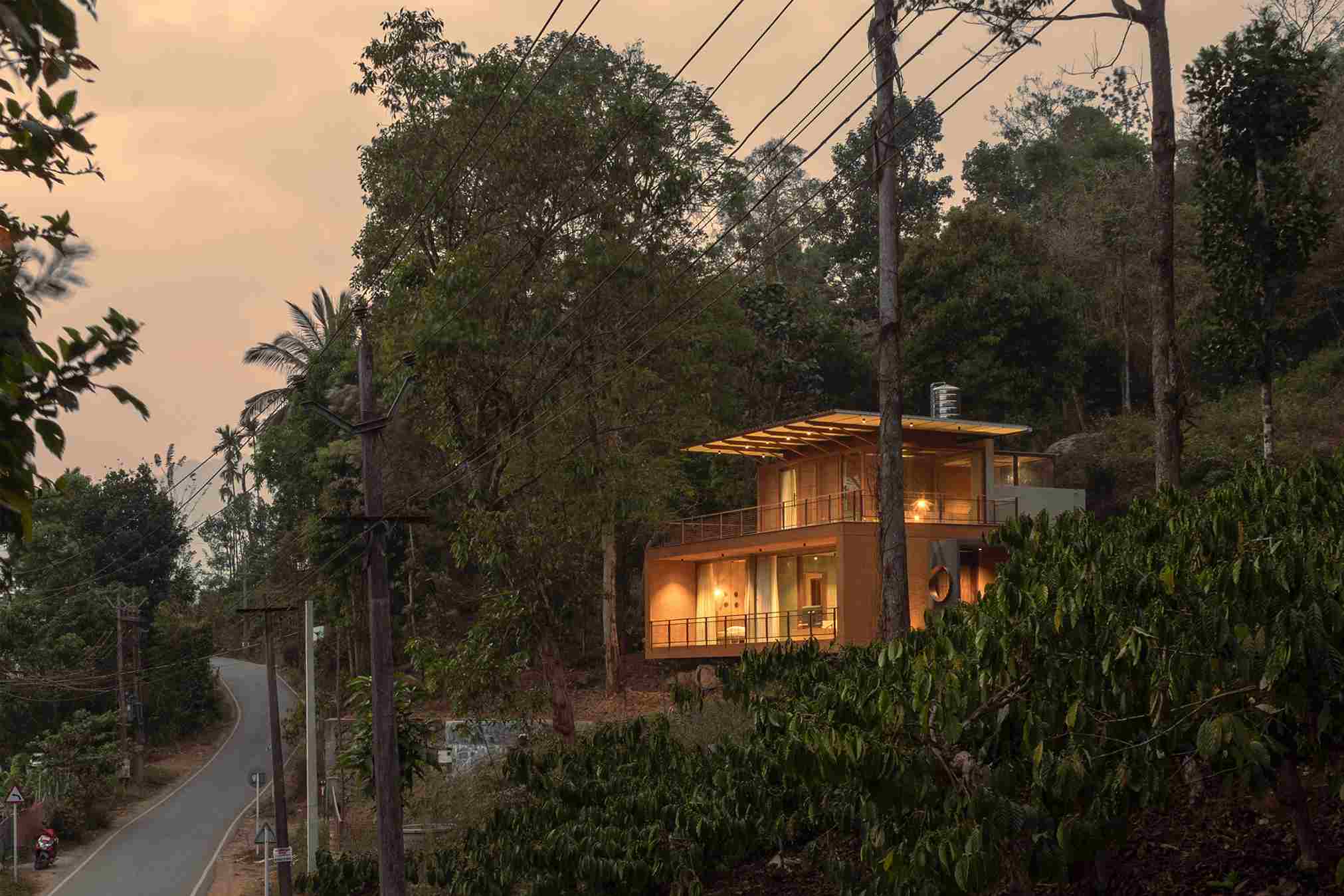
Geometrically defined yet seamlessly integrated with the landscape, Urul features a series of interlocking volumes.
Organically Beautiful
Urul brings together the tactile beauty of hand-made materials and the gentle rhythms of nature. According to the team, the core concept behind the design was to create a residence where every corner and element narrates a unique story of craftsmanship and nature’s interplay. For this, the studio deliberately wove artisanal techniques with organic materials to create a home that feels both grounded and deeply connected to its surroundings.
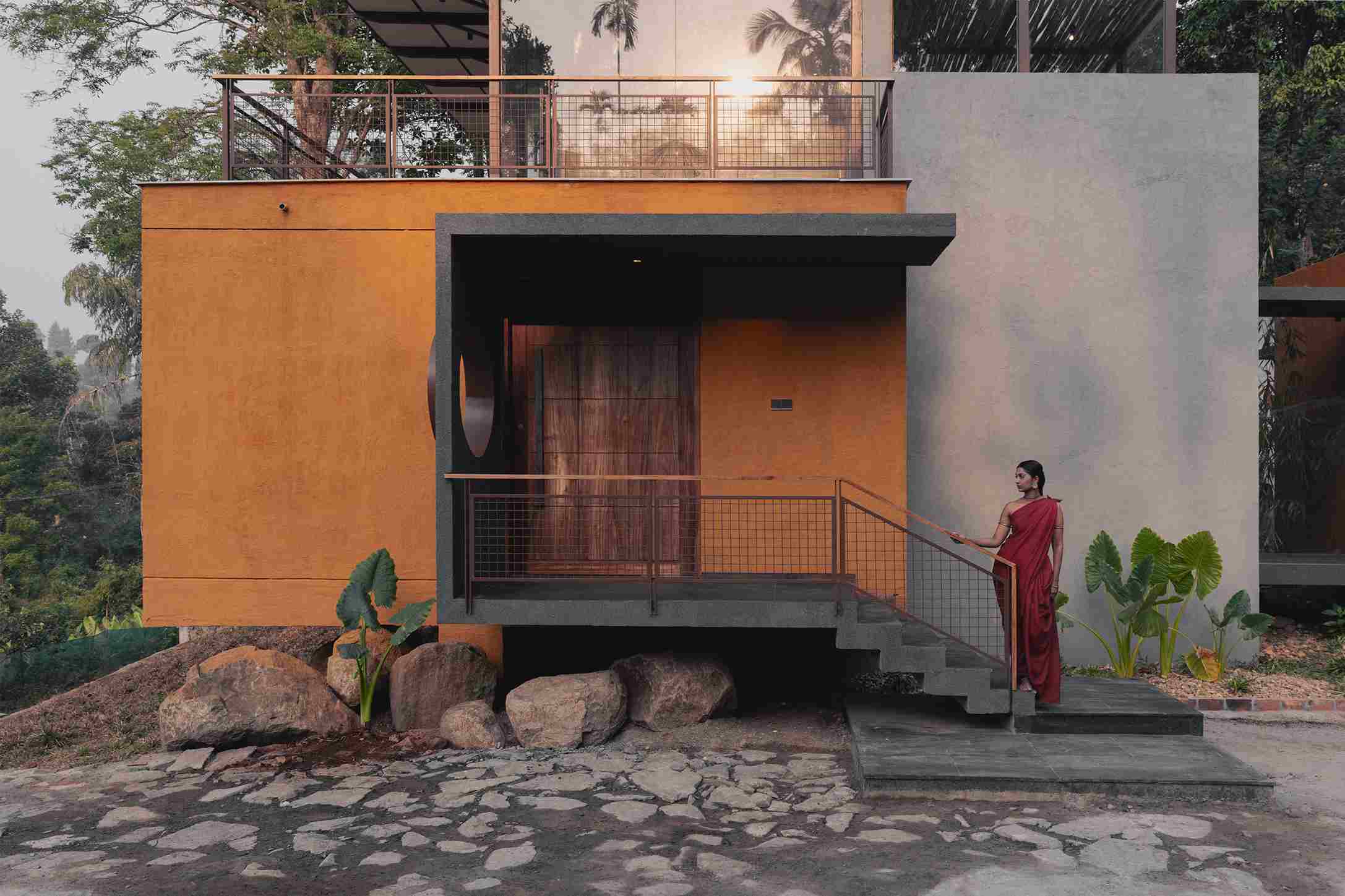
One of the home’s most distinctive features is the black C-shaped volume extending from the elevated ground floor.
Geometrically defined yet seamlessly integrated with the landscape, Urul features a series of interlocking volumes. The front of the house includes a cuboidal earth-toned block on the lower level, partially open to accommodate a shaded terrace. Above this, a smaller upper-level structure, defined by black and grey walls, is capped with a flat roof and broad eaves that extend to form a sheltered balcony. Intersecting with these forms are a pale grey structure and another earth-toned volume, connected by a transparent glass link that visually lightens the composition.
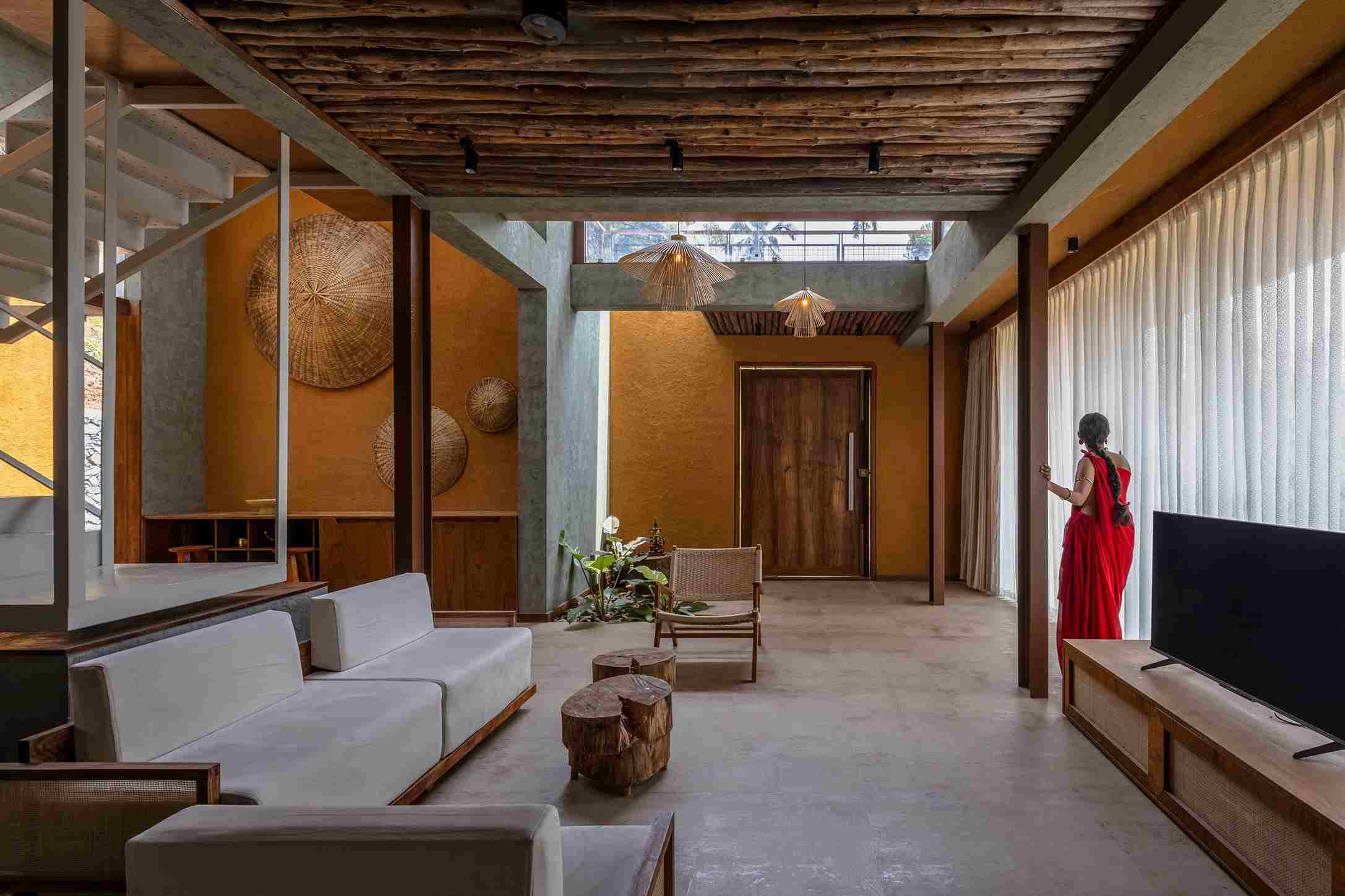
Throughout the interiors, locally sourced mud plaster, a natural material known for its insulating properties, coats the walls.
Thoughtful Design
One of the home’s most distinctive features is the black C-shaped volume extending from the elevated ground floor. This form is punctuated by a large circular cutout, creating a sculptural porch area. Accessed through a short staircase with a simple wooden handrail, this porch leads directly into the main living space, a light-filled area defined by full-height glazed walls draped with sheer curtains. A strategically placed skylight near the entrance enhances the natural brightness of the room, which is further complemented by white sofas and wood-accented furniture.
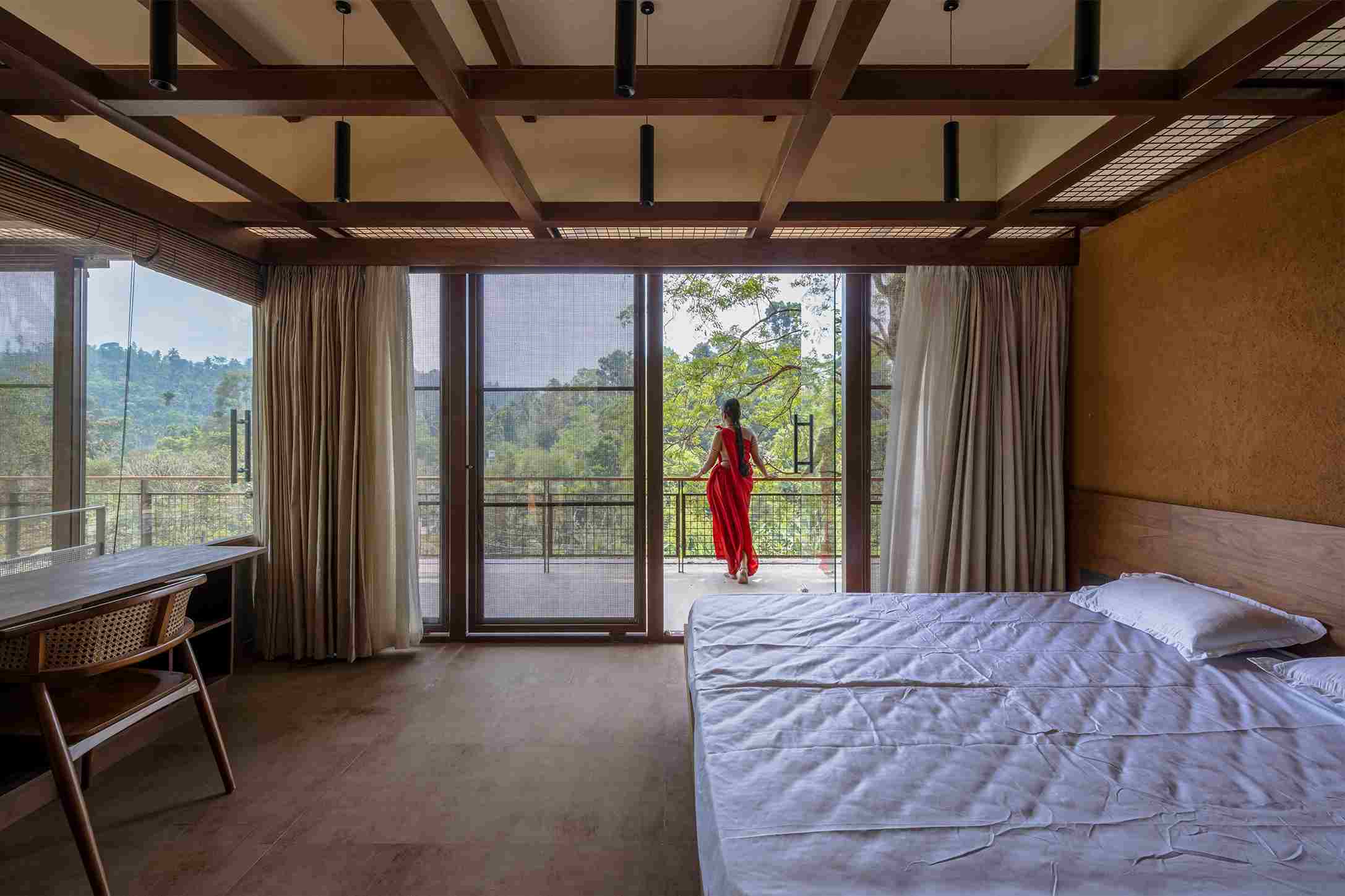
From the living space, a hallway leads to a custom wooden workstation, backed by a wall adorned with woven tribal artwork.
Throughout the interiors, locally sourced mud plaster, a natural material known for its insulating properties, coats the walls. This not just acts as an aesthetic choice but as a thermal regulator. More significantly, this mud plaster bears the literal fingerprints of the local tribal artisans who helped shape it, weaving a story of cultural continuity and human connection into the fabric of the home.
Wooden battens line the ceilings, enhancing texture and visual interest, while raw concrete and exposed steel structural elements lend a quiet modernity. From the living space, a hallway leads to a custom wooden workstation, backed by a wall adorned with woven tribal artwork. Just beyond lies a small courtyard, further reinforcing the bond between interior spaces and the outdoors.
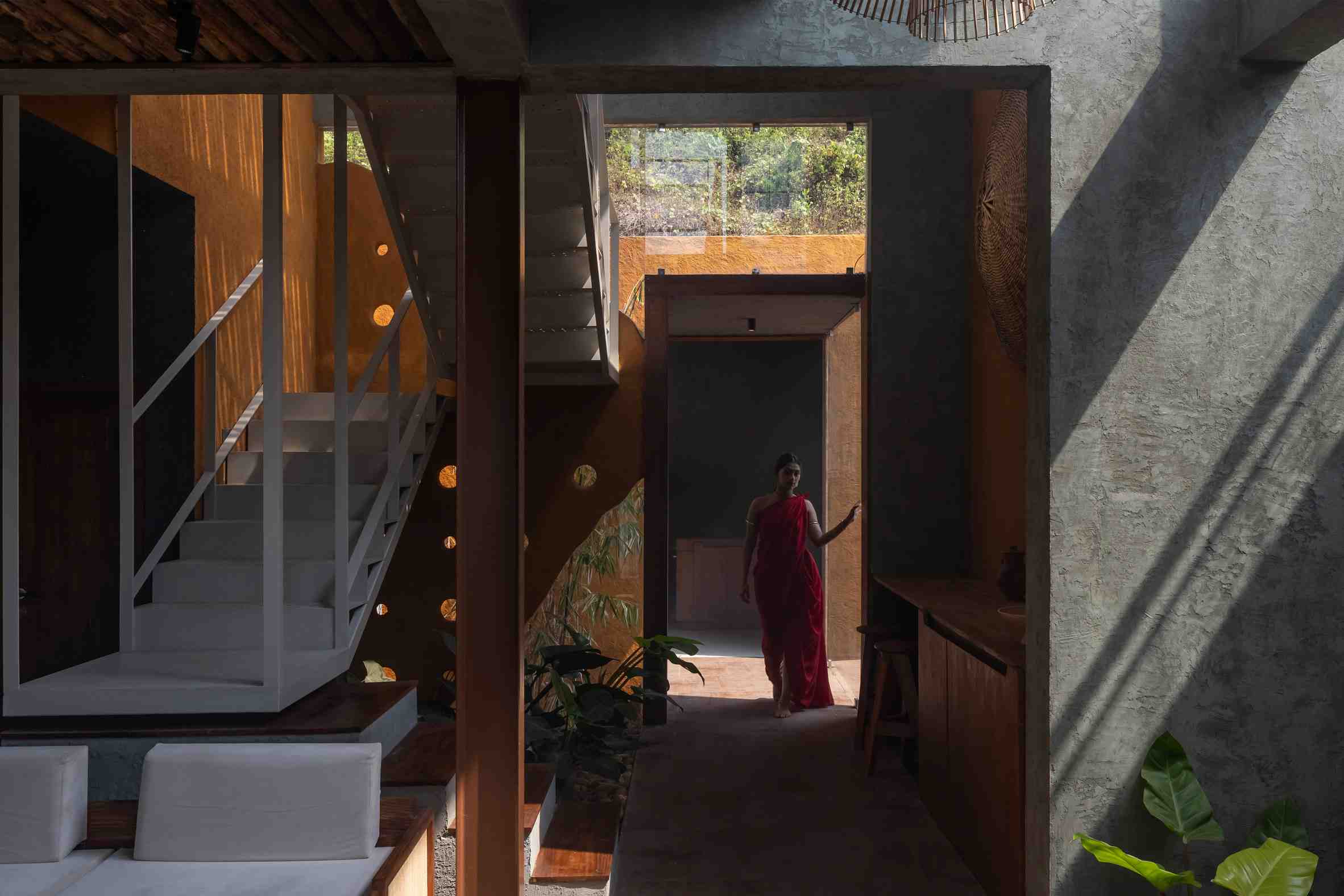
Wooden battens line the ceilings, enhancing texture and visual interest, while raw concrete and exposed steel structural elements lend a quiet modernity.
On the ground floor, functional zones are sensibly planned. A bedroom, bathed in light through floor-to-ceiling glazing, provides a quiet retreat. The kitchen and dining area are arranged along another courtyard, maintaining a visual and spatial flow that connects all rooms with the natural world outside. A compact bathroom completes the layout. A winding staircase with sculptural walls, punctuated by irregular cutouts and voids, leads to the upper floor. Here, the design continues its dialogue with nature. A second bedroom and a spacious terrace are positioned to encourage outdoor living. The path to the terrace runs alongside an indoor atrium, where cascading pendant lights draw the eye down to the living room below, visually connecting both levels.
Image credit: Prasanth Mohan