
Overlooking the sea, this 900 sq ft, 2 BHK home in Versova West, Mumbai captures attention with its monochrome, minimal and well-lit interiors. “The idea was to let all the natural light come in seamlessly and bring in the brightness and warmth to the apartment. We have used a neutral color palette across the house to give it an open and calming appearance,” shares architects and co-founders Pallavi Goel and Tejal Shah of P&T Design Studio with SURFACES REPORTER (SR). We spoke with the architects to gather more details about the project. Read on:
Also Read: Metal and Concrete Intersects To Form Attractive Courtyards In This Home Amidst Sahyadri Hills | Mumbai | lyth Design
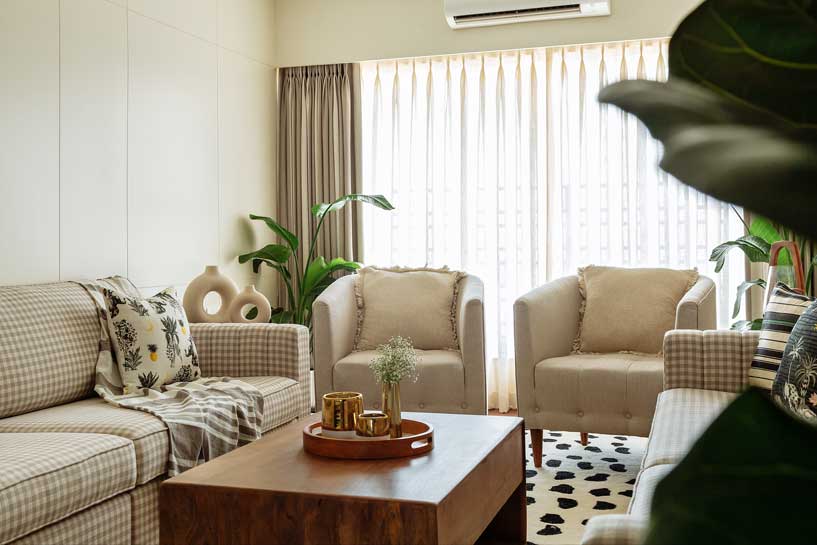
Living Room: Rug - Rugberry | Coffee Table & Side Table - West Elm Plants & Planters - Sparrow Design/ Harla Upholstery - AtoZ, Dadar TT | Cushions + Throw - Nicobar/ H&M | Accessories - H&M/ Westelm/ Nicobar/ Marks&Spencers/ Modern Quests Sofa & Lounge Chair - Local Vendor | Artwork above the sofa - Chetan Advirkar Artwork above the Console - Etsy | Fabrics, Sheers & Curtains used are all cottons & linens. Tables are Solid wood | Wall finish - Grooves with paint Console - Black & White PU Finish Floor - Wooden Floor
Client’s Brief
This house was a 25-year-old property that was hard to live in. The house was left unused for a few years. The client Ganesh Pareek’s brief was to revamp it and keep it as homely as possible with a minimalist design. The apartment houses a living room, kitchen, dining area, a primary bedroom, powder bathroom, and a guest bedroom all seamlessly entwined together.
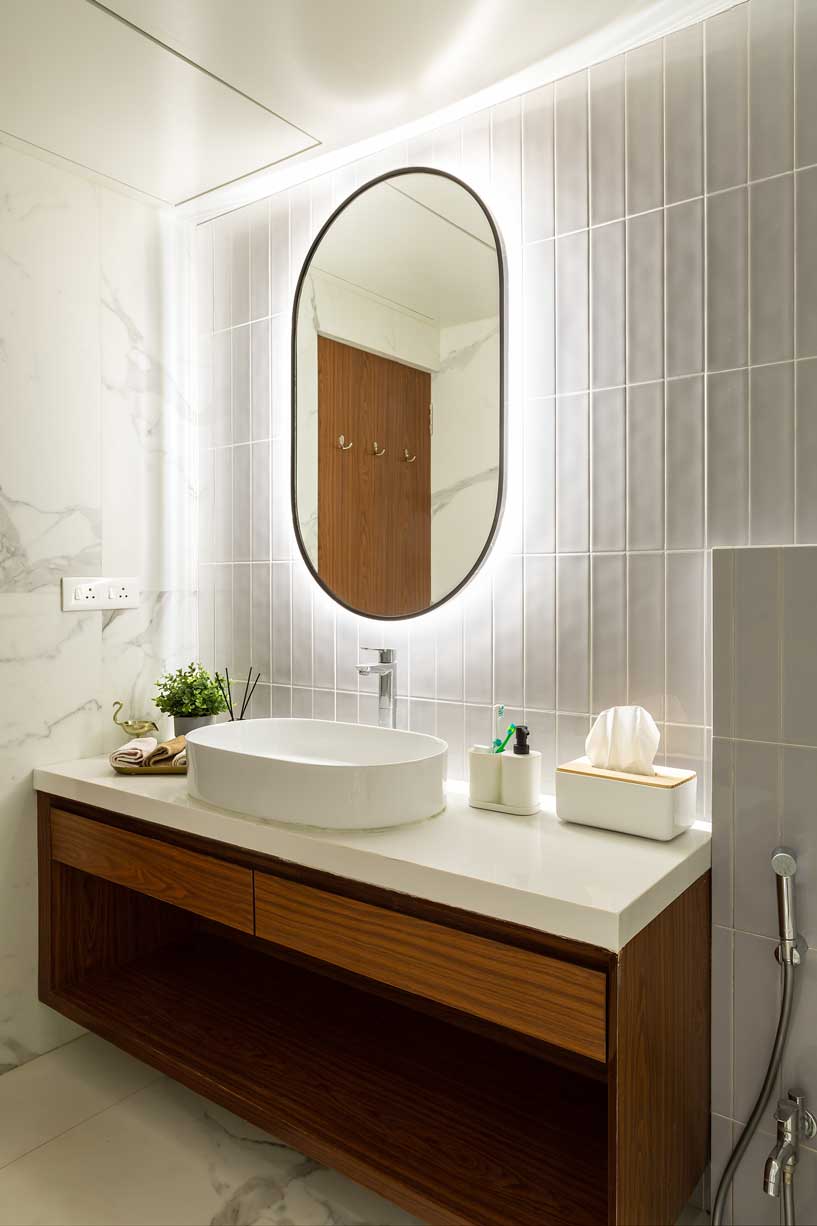 Master Bathroom: Counter - Quart | Back splash - Tiles | Flooring - Tiles | Under counter Storage - Wood finish laminate | Sanitary & Plumbing - Grohe
Master Bathroom: Counter - Quart | Back splash - Tiles | Flooring - Tiles | Under counter Storage - Wood finish laminate | Sanitary & Plumbing - Grohe
Were any structural changes carried out to suit the interior design ideas? Pallavi answers, “There were minor civil changes done in the home: 2 bathrooms were broken down and made into a master bathroom and powder bathroom and one wall was broken and made into a sliding folding partition to make the space look larger.”
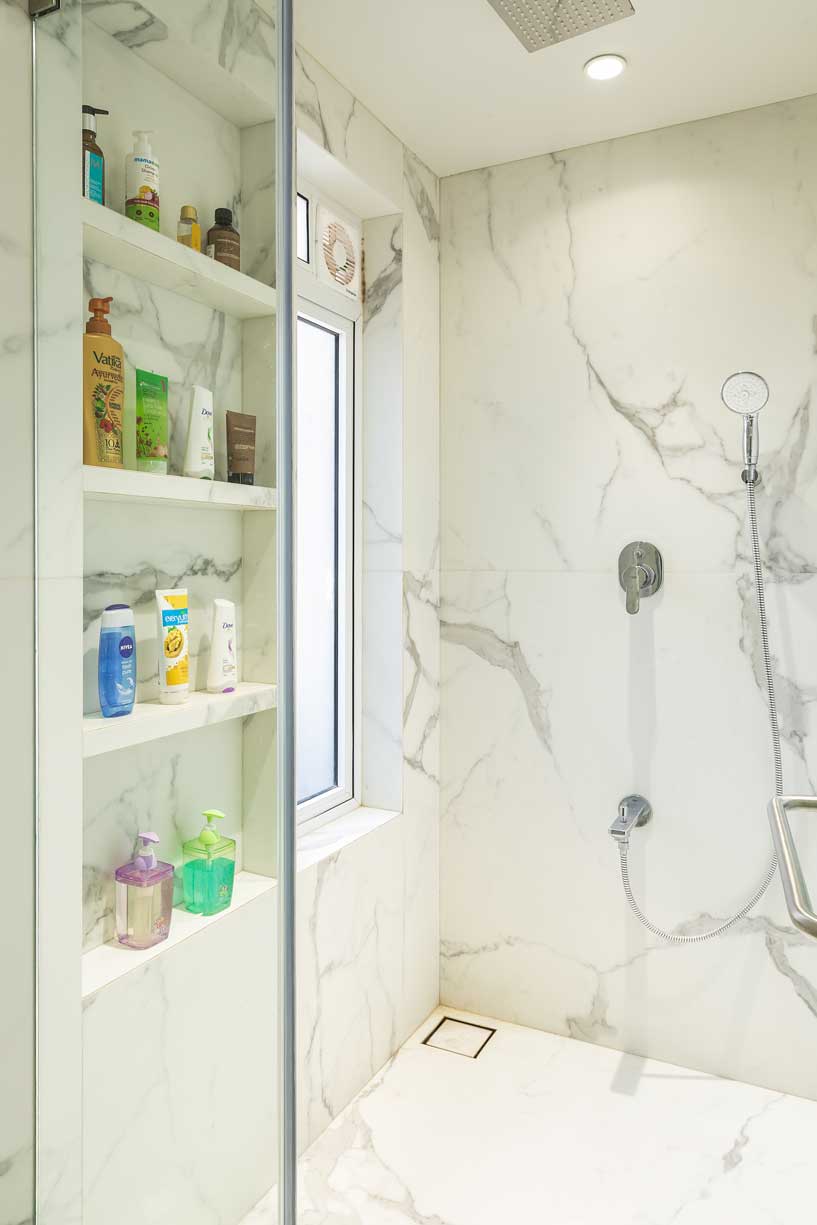 “We believe in bringing out the space in a way, wherefrom an apartment transforms into a home. A sliding folding partition replaces another wall that is demolished to provide a larger layout,” adds Tejal.
“We believe in bringing out the space in a way, wherefrom an apartment transforms into a home. A sliding folding partition replaces another wall that is demolished to provide a larger layout,” adds Tejal.
Entrance Leads To Dining Area
The well-lit entrance leads the visitor to the four-seater dining area. On the right is the kitchen area while the left part contains the living room.
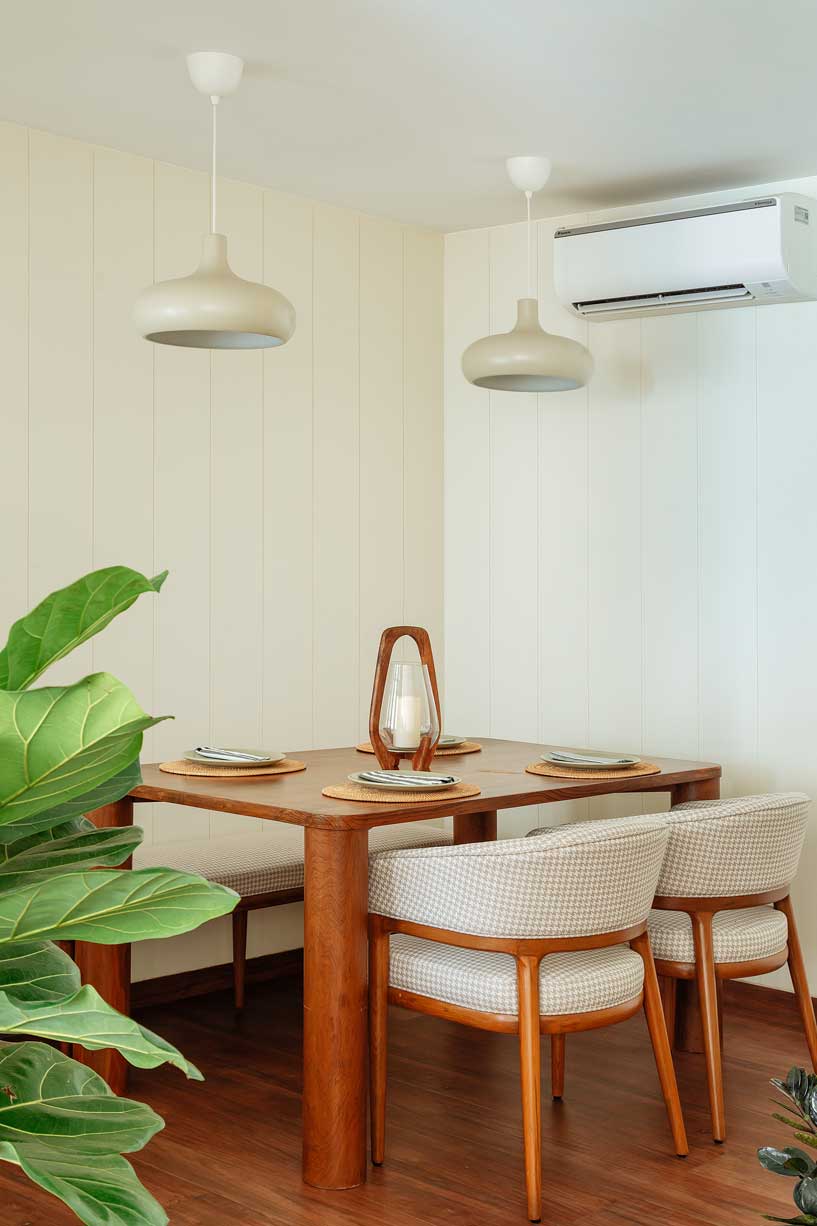
Dining Room: Upholstery - AtoZ, Dadar TT | Accessories - H&M/ Westelm Lights - Ikea | Dining Table + Bench + Chair - Local Vendor | Fabrics, Sheers & Curtains used are all cottons & linens. Dining Table & Chair are Solid wood | Wall finish - Grooves with paint Floor - Wooden floor
According to the architects, the most challenging part of the project is to design the kitchen as they had to create a fully functional kitchen in a very compact area.
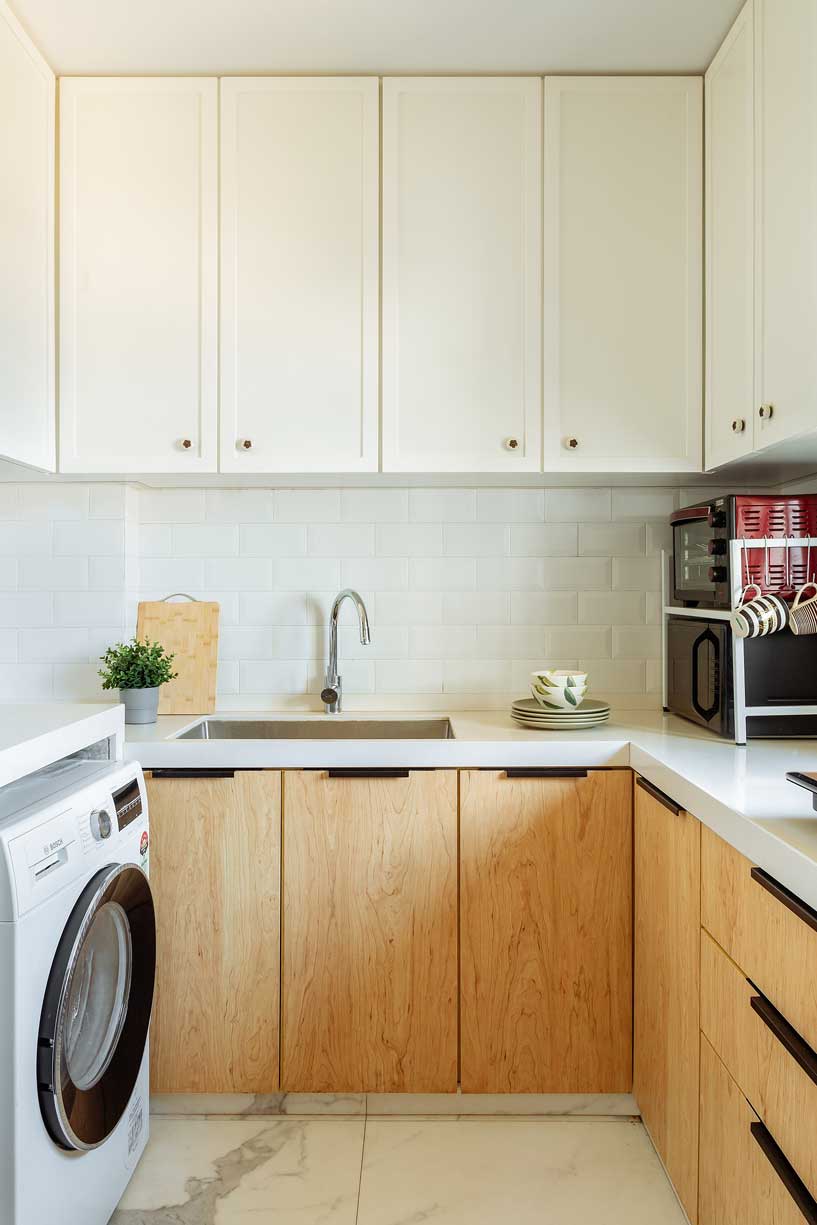
Kitchen: Laminate shutters Counter - Quartz |Back splash - Tiles Flooring - Tiles
Colour Palette and Materials
The interiors are peppered with neutral tones laced with contemporary decor. “ The color palette is Monochrome with a lot of beiges and wood used. We wanted to keep the space as light as possible with bright sunlight coming in from all sides. Materials used are Wooden flooring, PU Paint, Tiles in the bathrooms, Laminate in the kitchen, and Fluted glass in the wardrobe,” explains Tejal.
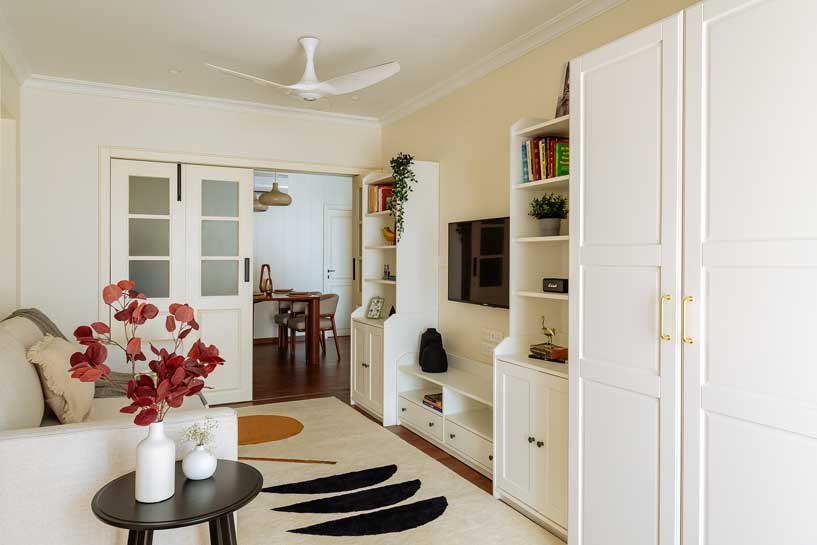
Guest Room: Rug - Rugberry | Side Table/ Wardrobes/ TV Unit + Storage - Ikea Sofa cum bed - Local vendor | Upholstery - AtoZ, Dadar TT Cushions + Throw - West Elm/ H&M | Accessories - H&M/ Westelm/ Nicobar/ Marks&Spencers Artwork - Etsy | Fabrics, Sheers & Curtains used are all cottons & linens. Wall finish - Paint | Floor - Wooden Floo
The theme of the home is Minimal with Monochrome. The ultimate aim is to keep the space as illuminated as possible, with bright sunlight coming in from all sides. The living, the primary bedroom, and the guest bedroom are all sea-facing.
Materials used in the project include PU paint, wooden flooring, tiled bathrooms, laminate in the kitchen, and fluted glass in the wardrobes, all accentuated with sunlight and green planters.
Also Read: Charming Aluminium Meshwork Travels Through The Ceiling of Soch Office in Mumbai | Saniya Kantawala Design
Interiors Awashed With Natural Light
Natural light not only makes the interiors look bright and airy but they also give more energy to the dwellers, reduces electricity costs and boosts mood. Pallavi and Tejal ensured to infuse the interiors with natural sunlight. The house is designed in a way that it gets ample natural light from all sides. They have done basic downlighters across the house, with all the natural light flowing in as one of the main elements. Further, all the spaces in the home are sea-facing.
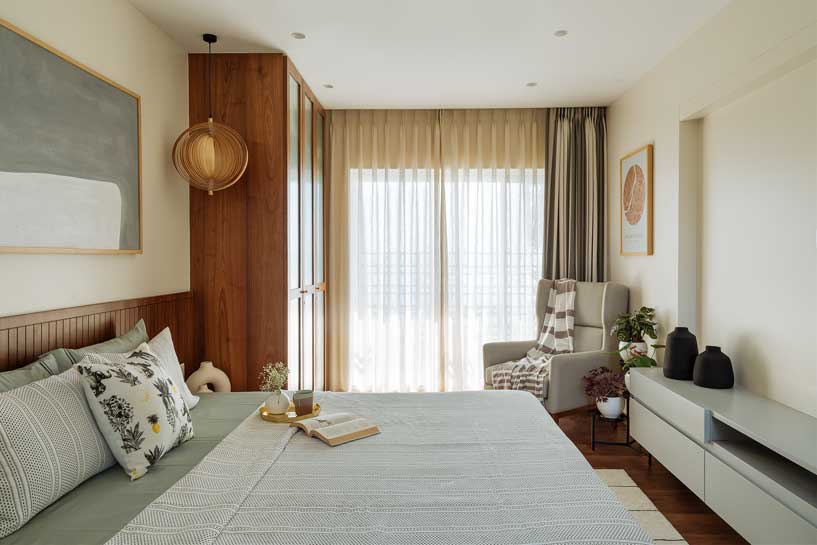 Master Bedroom: Rug - Rugberry | Plants & Planters - Sparrow Design Plant Stand - Ikea | Upholstery - AtoZ, Dadar TT Cushions + Throw - Nicobar/ H&M | Accessories - H&M/ Westelm/ Nicobar/ Marks&Spencers Lights - The jodi life | Bed Linen - AA Living | Artwork above the Lounge Chair - Nook at you Artwork above the Bed - Chetan Advirkar | Fabrics, Sheers & Curtains used are all cottons & linens. Tables are Solid woo | Wall finish - Grooves with paint | Console - Black & White PU Finish
Master Bedroom: Rug - Rugberry | Plants & Planters - Sparrow Design Plant Stand - Ikea | Upholstery - AtoZ, Dadar TT Cushions + Throw - Nicobar/ H&M | Accessories - H&M/ Westelm/ Nicobar/ Marks&Spencers Lights - The jodi life | Bed Linen - AA Living | Artwork above the Lounge Chair - Nook at you Artwork above the Bed - Chetan Advirkar | Fabrics, Sheers & Curtains used are all cottons & linens. Tables are Solid woo | Wall finish - Grooves with paint | Console - Black & White PU Finish
So, everything is perfect in this house. What is Tejal and Pallavi’s favourite part of the house, “We loved the living room the way it turned out to be, it was quite apt to what the client had expected. The client and we both loved the living room and the reading nook in the Master bedroom,” shares the architects' duo.
Project Details
Project Name: Ganesh Pareek’s Home
Principal Architects: Pallavi Goel and Tejal Shah
Design Firm: P&T Design Studio
Stylist: Devika Aras
Photo credit: Anuja Kambli
Completion Year: 2022
About the Designers
Pallavi Goel is the Co-Founder & Principal Designer of P&T Design Studio. She did heer specialisation in furniture and then her love for designing homes led her into interiors. Having worked in Delhi and Mumbai, her passion towards residential interiors has grown over the years. She likes to finish a house to the "T" where her client can move in overnight.
Tejal Shah is the Co-Founder & Principal Designer of P&T Design Studio. She did her Masters in Interior Design from Birmingham, UK. Having a work experience of 13 years, she firmly believes in creating timeless spaces for each of her clients. She has worked in the Residential, Commercial, Retail and Hospitality sector constructing various sizes and style of projects.
Keep reading SURFACES REPORTER for more such articles and stories.
Join us in SOCIAL MEDIA to stay updated
SR FACEBOOK | SR LINKEDIN | SR INSTAGRAM | SR YOUTUBE
Further, Subscribe to our magazine | Sign Up for the FREE Surfaces Reporter Magazine Newsletter
You may also like to read about:
Personality-Packed Pastel Shades Give A Sophisticated Appeal To This 2BHK Mumbai Home | ANS Design House
Architects Alfaz Miller & Aahana Miller’s Facade Design Is Inspired by Mumbai Coast
And more…