
Italian Architects Markus Hinteregger and Elias Lahner have unveiled an extension to a hotel in the mountain village of Luttach. Located in Northern Italy, this hotel restructuring will be based on the round organic forms of the surroundings that harmonize well with the landscape's hilly contours. Embedded in the land, this extension can be used for a variety of functions and offer a more natural open space for visitors. The architects’ design proposal won the competition organized by the hotel owners to extend and combine the entire hospitality complex in the existing hotel. Read more info about the project below at SURFACES REPORTER (SR).
Also Read: A Dreamy Abode Amidst Nature by Architect Abdul SaterWafai, Italy
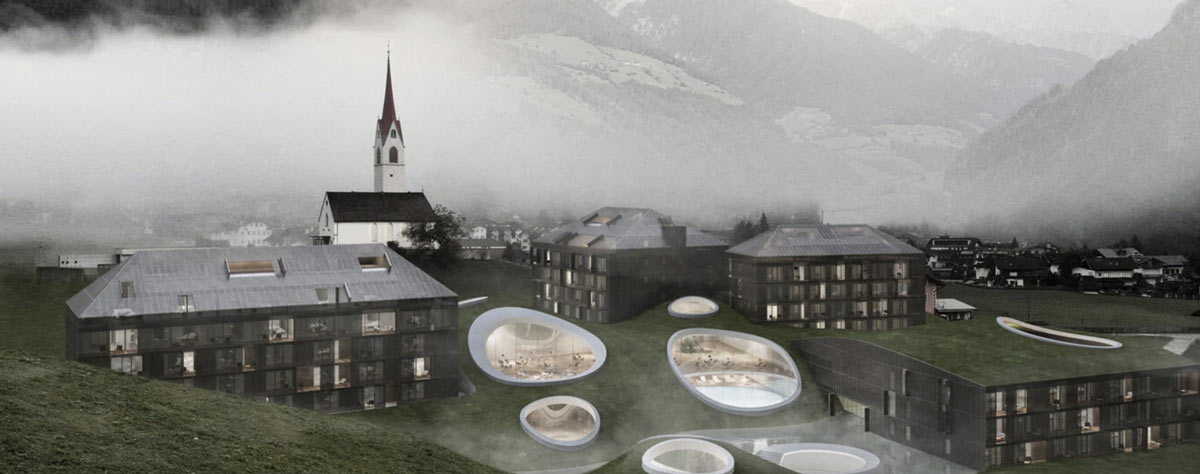
The architects will expertly connect the new traditionally-shaped volumes in the existing hotel consisting of a variety of volumes. According to the concept, the reshaping of the buildings with organic forms that look like that have been carved from the ground.
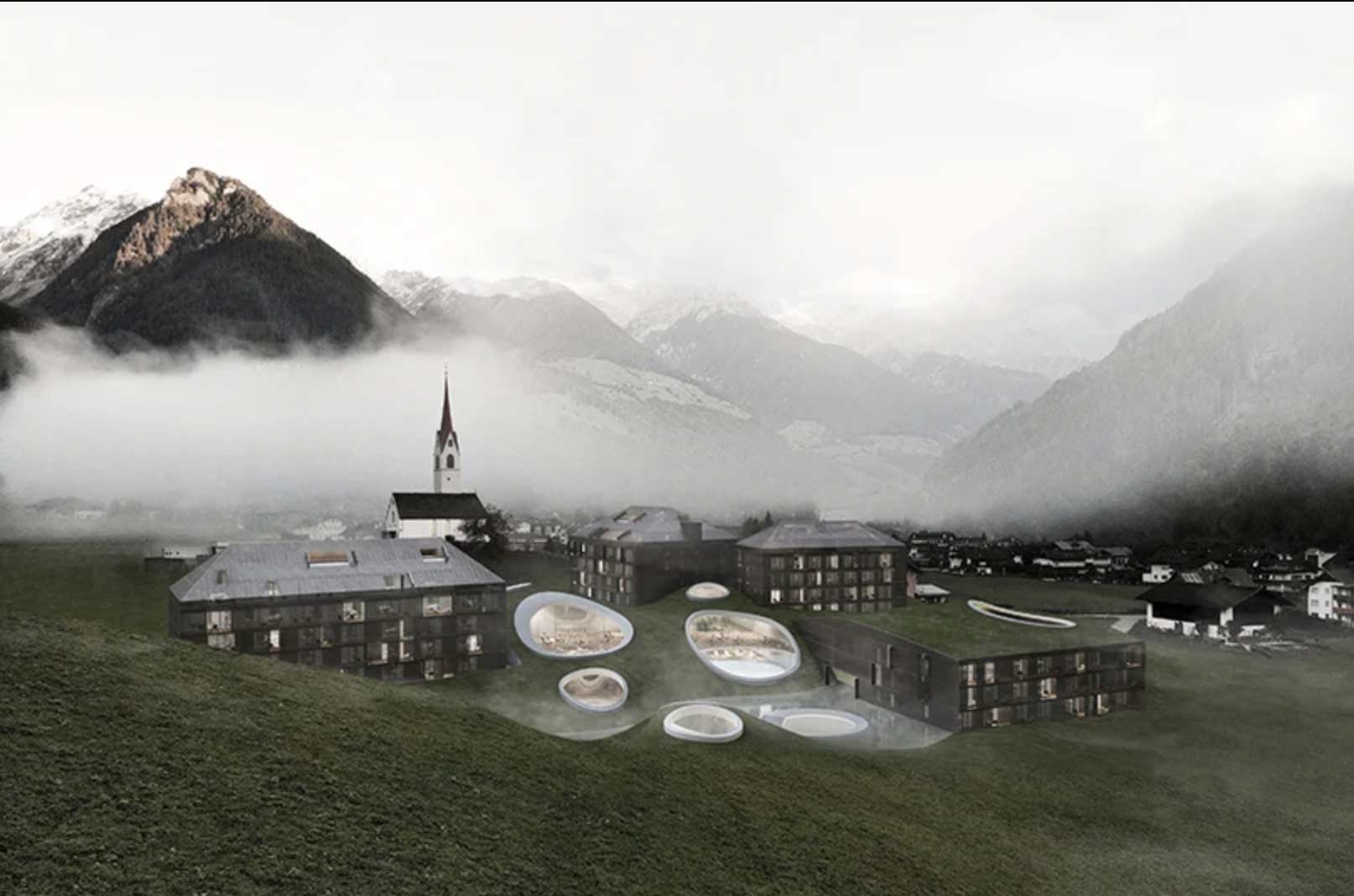 The round forms of the extension deliberately blend into the landscape and provide visitors with a change of perspective. These will be a focal point for guests who visit the hotel for a temporary stay.
The round forms of the extension deliberately blend into the landscape and provide visitors with a change of perspective. These will be a focal point for guests who visit the hotel for a temporary stay.
Also Read: Moving House - Designed by Officinaleonardo, Italy
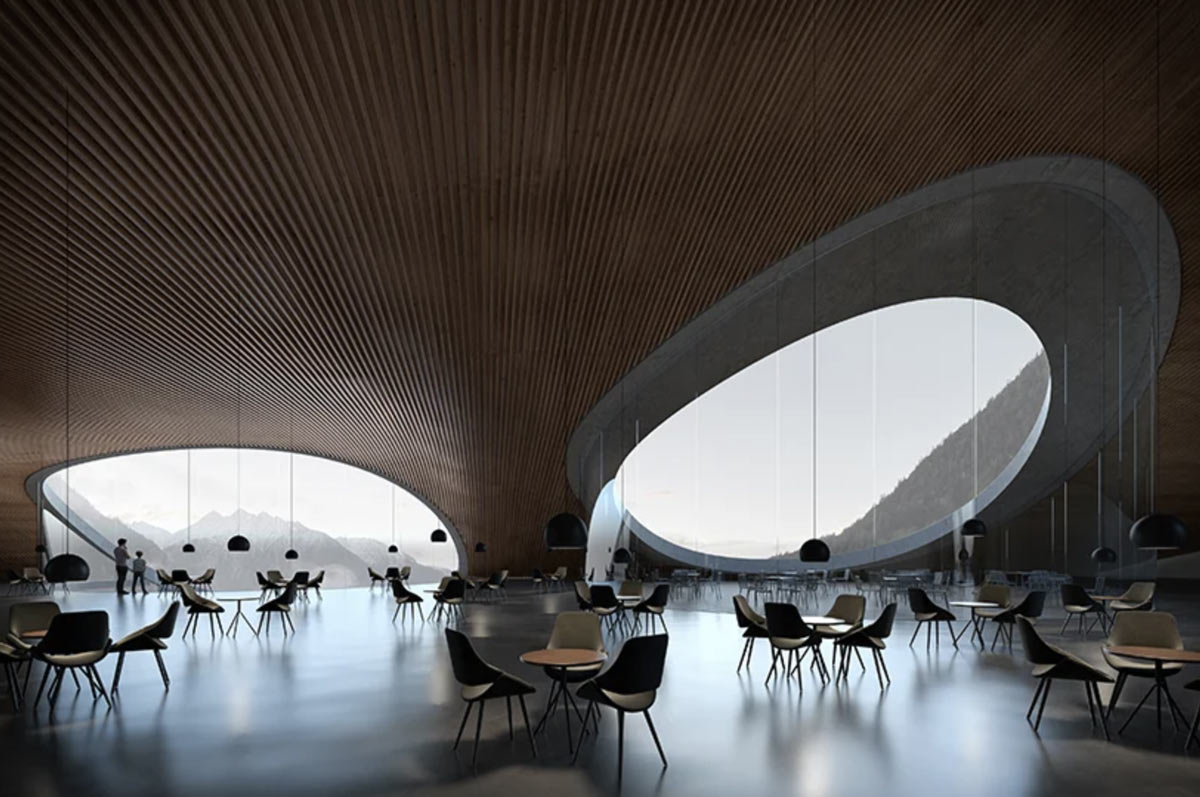
An expanded metal facade covers the buildings, which are differentiated in dimension and height.
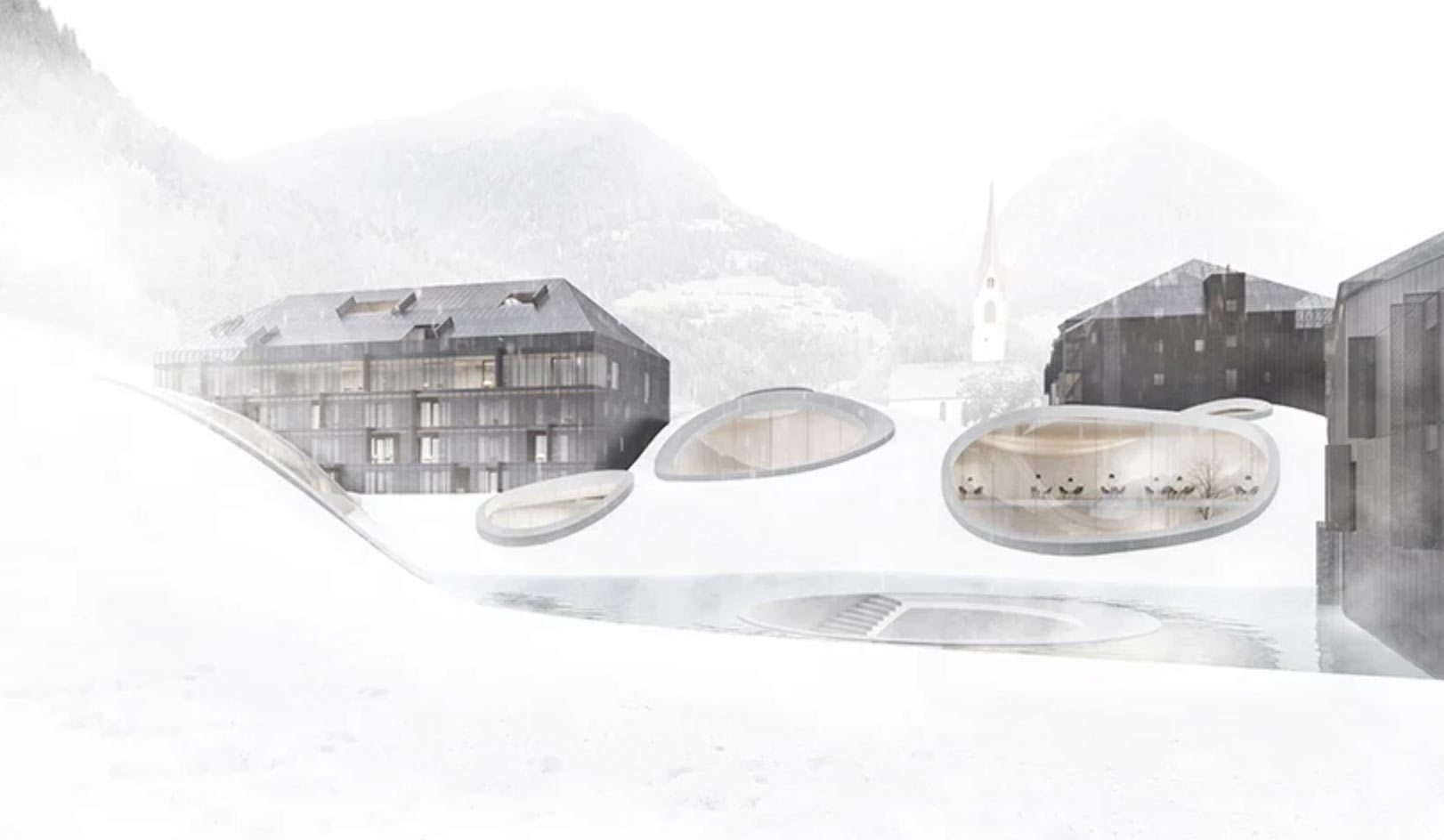
The exterior also features an extensive but minimalist design. Thus, the new facade will give an entirely new and surreal look to the hotel.
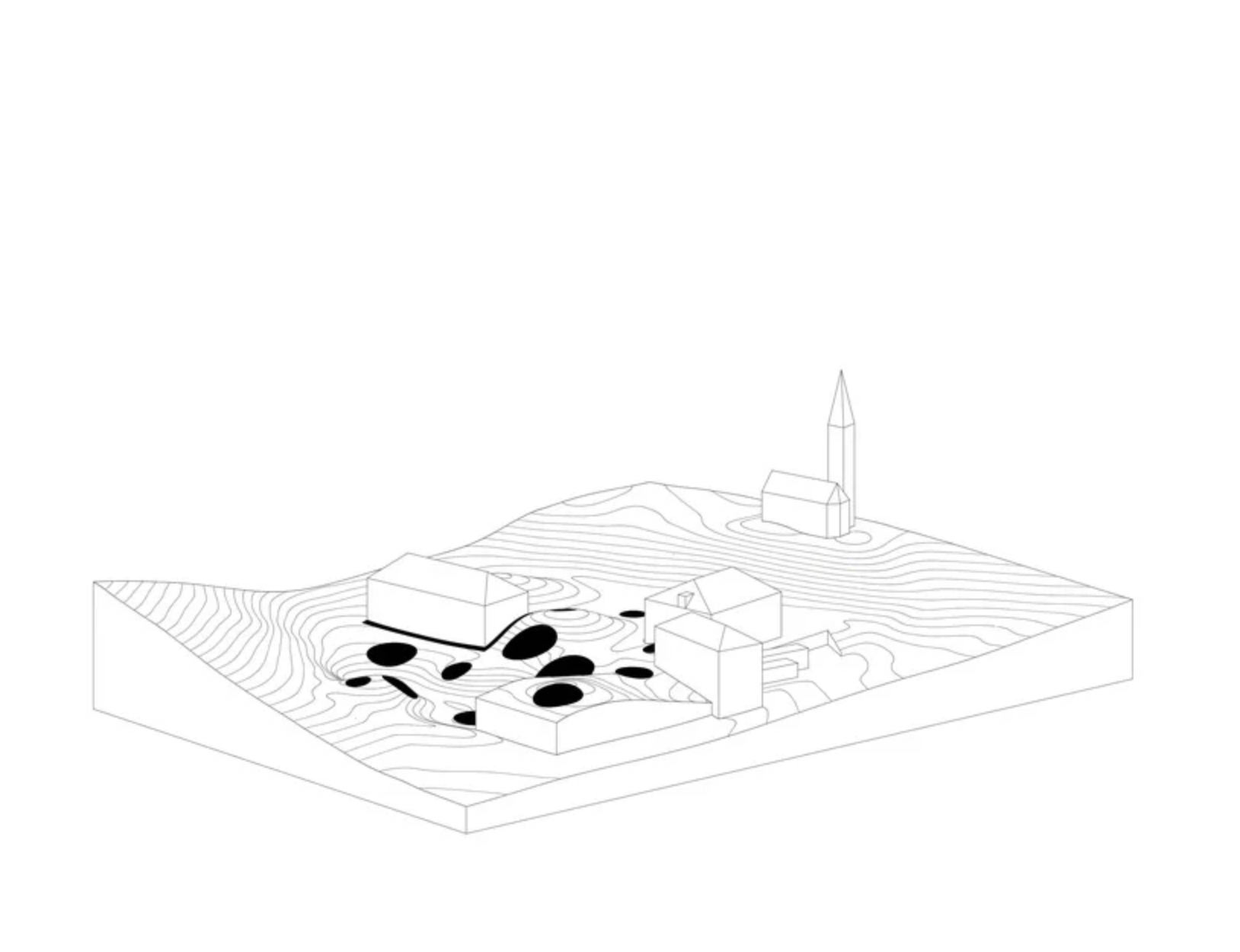
The dynamic elements in the new ‘face’ of the hotel allow the building to stay in motion. These openable shutters on the elevations set an accent and highlight the transformation of the buildings to the independent requirement of the guests.
Project Details
Architects: Markus Hinteregger and Elias Lahner
Location: Luttach, Italy
Info and pics courtesy: Designboom
Keep reading SURFACES REPORTER for more such articles and stories.
Join us in SOCIAL MEDIA to stay updated
SR FACEBOOK | SR LINKEDIN | SR INSTAGRAM | SR YOUTUBE| SR TWITTER
Further, Subscribe to our magazine | Sign Up for the FREE Surfaces Reporter Magazine Newsletter
You may also like to read about:
Italian Designer Fabio Novembre is Driades New Art Director
The Honeycomb-like Facade of This Family Home Designed by Ahmedabad-Based Architecture Firm Opens and Closes with the Sunlight
A Rustic Yet Futuristic Parametric Brick Facade Wraps This Residential Home in Coimbatore by Murali Architects
OASYS - A Real Oasis Amidst the Busy Streets of Metropolis | Mask Architects| Abu Dhabhi
Colourful Domes Village in Hormuz Designed by ZAV Architects
And more…