
Gujarat-based architecture and design firm- Intrinsic Designs has fashioned this beautiful bathroom showroom in Rajkot for one of the leading retailers of sanitary wares, bathroom fittings and tiles. The brief was to design an alluring set-up that could create a remarkable aesthetic within 1200sq. Ft open plan unit, located in a commercial building in the city. The firm used minimalistic design, sleek display, strong language between elements and neutral colour coordinated scheme to give a distinctive aura to this new upscale branch of the client. The interiors of the showroom are distinguished with metal framing, mosaic, tiles and birch ply. Scroll down to know more details about the project provided to us at SURFACES REPORTER (SR) by the firm:
Also Read: 10 Beautiful Design Ideas for Bathrooms
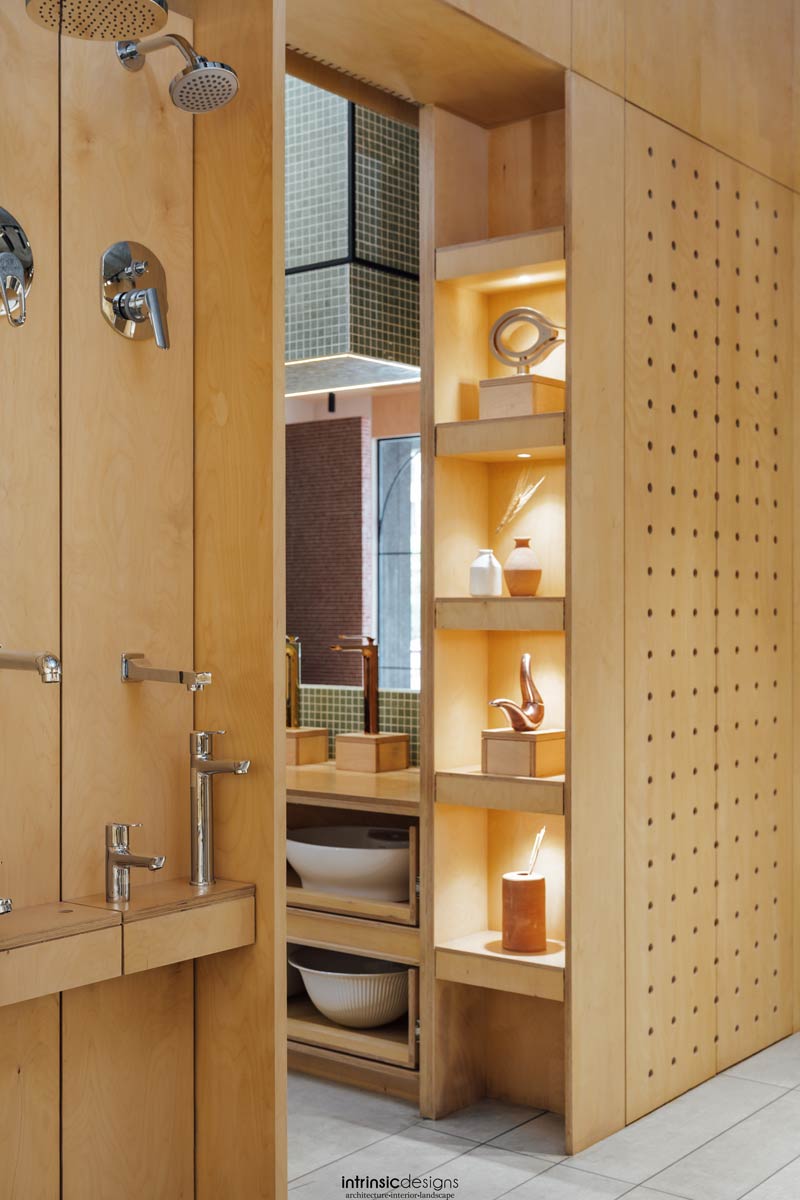
The project was to reimage the traditional rectangular showroom space into a more functional and capacious structure, withholding minimalism and unification of it.
Minimalism Grabs Attention
Upon entering the store, minimalism is quickly notable, the rawness of the seen structure coexists with the materials, carefully chosen according to the products.
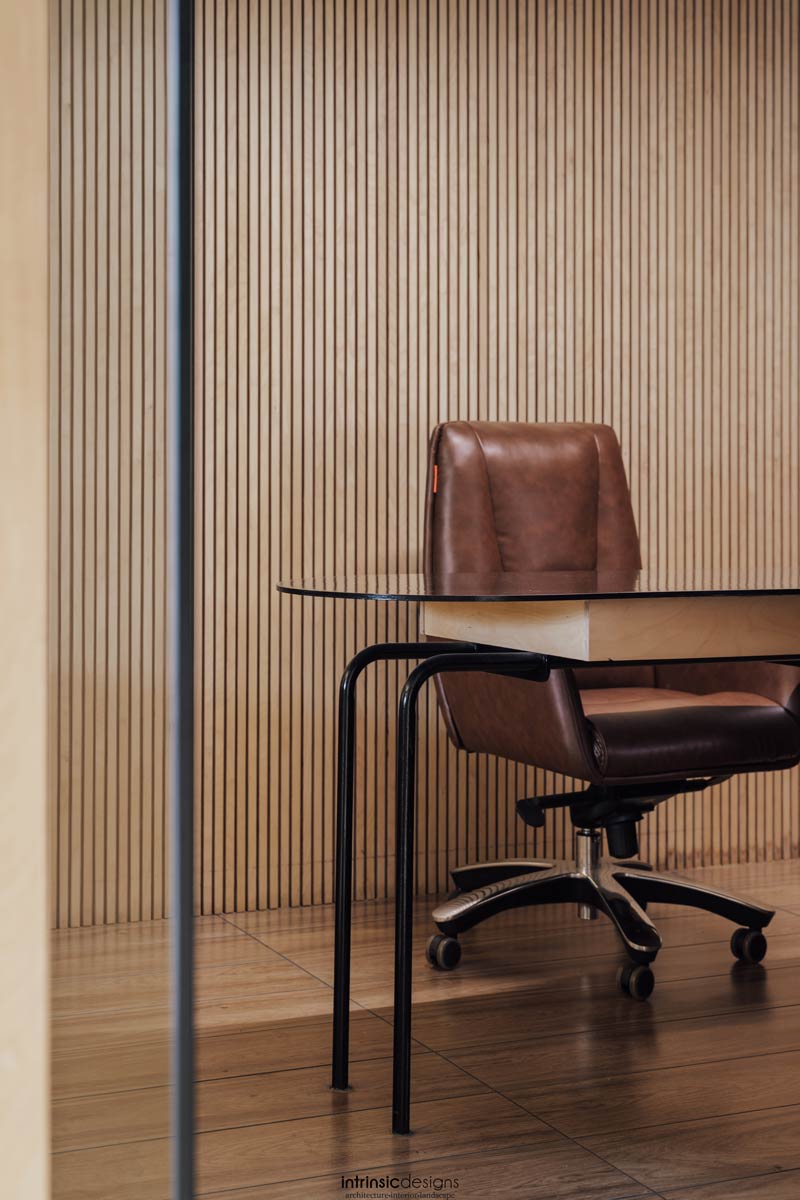
It is distinguished with metal framing, mosaic, tiles and birch ply. The idea was to keep the space as muted as possible to highlight products displayed.
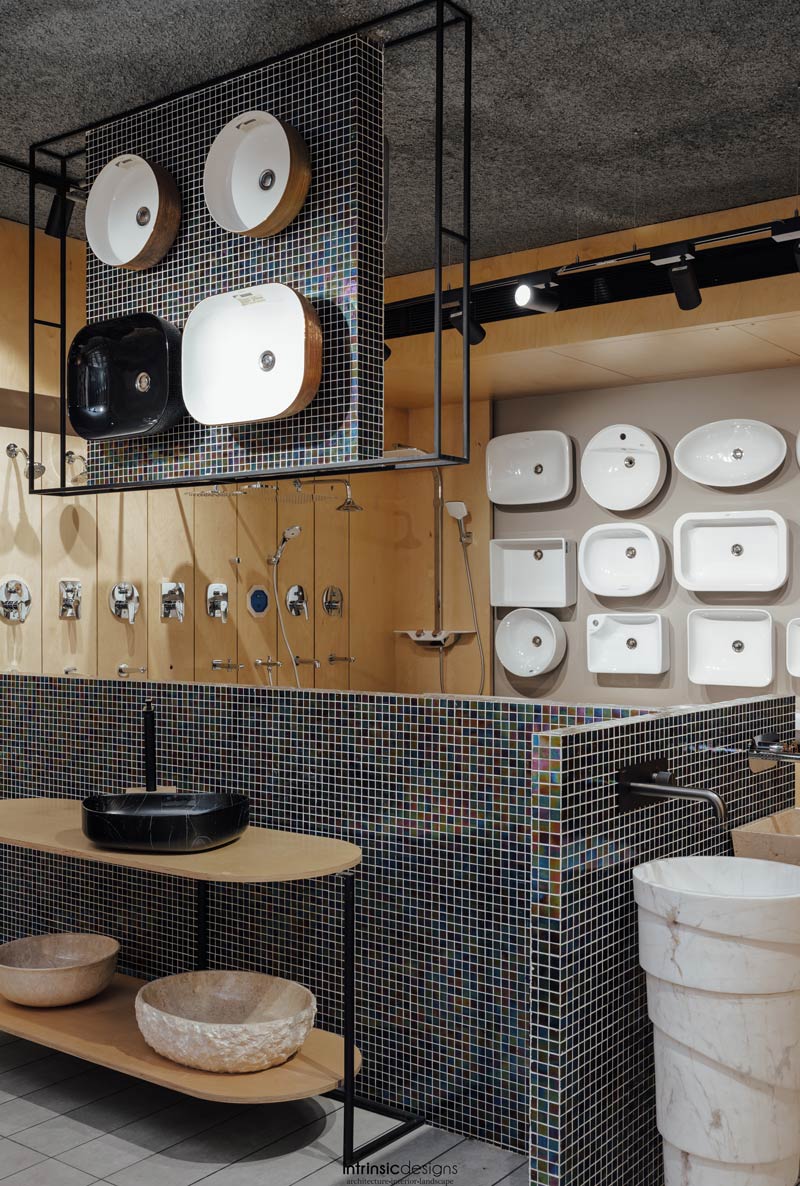
That was why instil grey tones emphasized the ceiling and floors as to draw focus away from the surroundings and lay attention on displays at the eye level.
Also Read: Exquisite Bathrooms by Aparna Kaushik
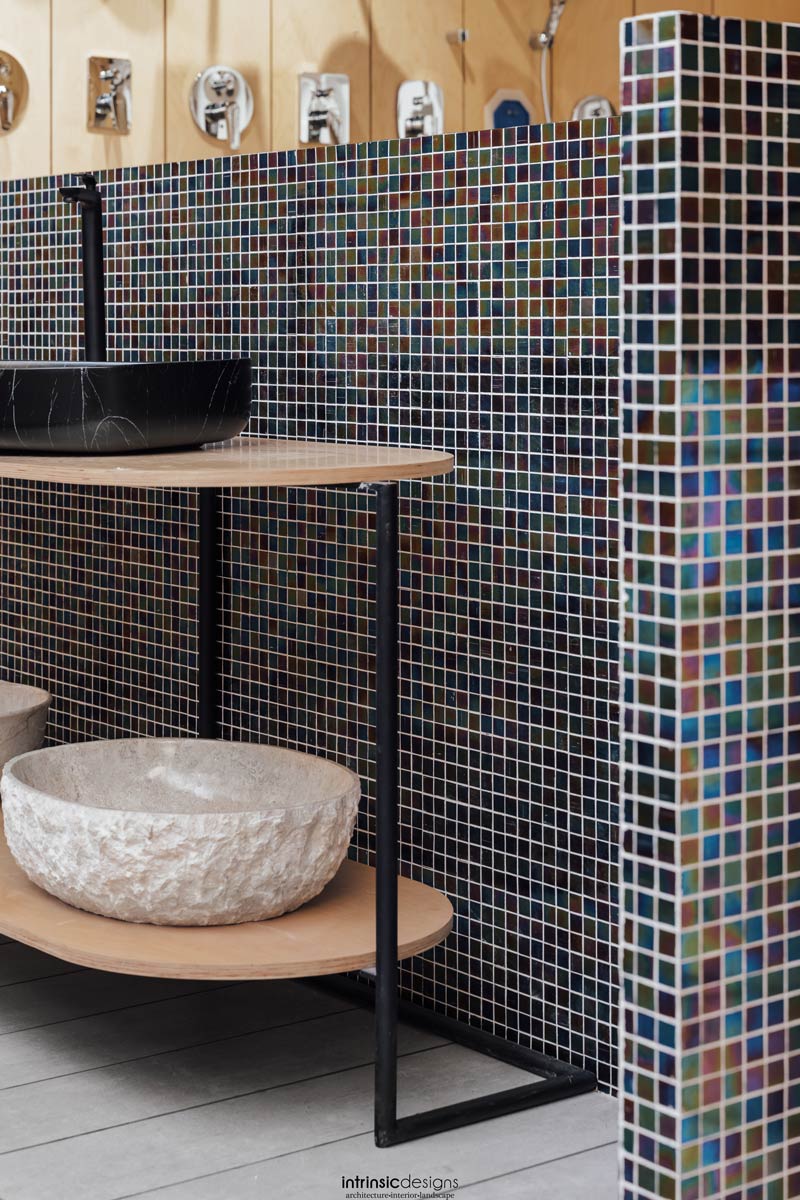
Furthermore, dark fitted lights hanging from the ceiling lend a soft and unambiguous focus on the products, so the customer is occupied.
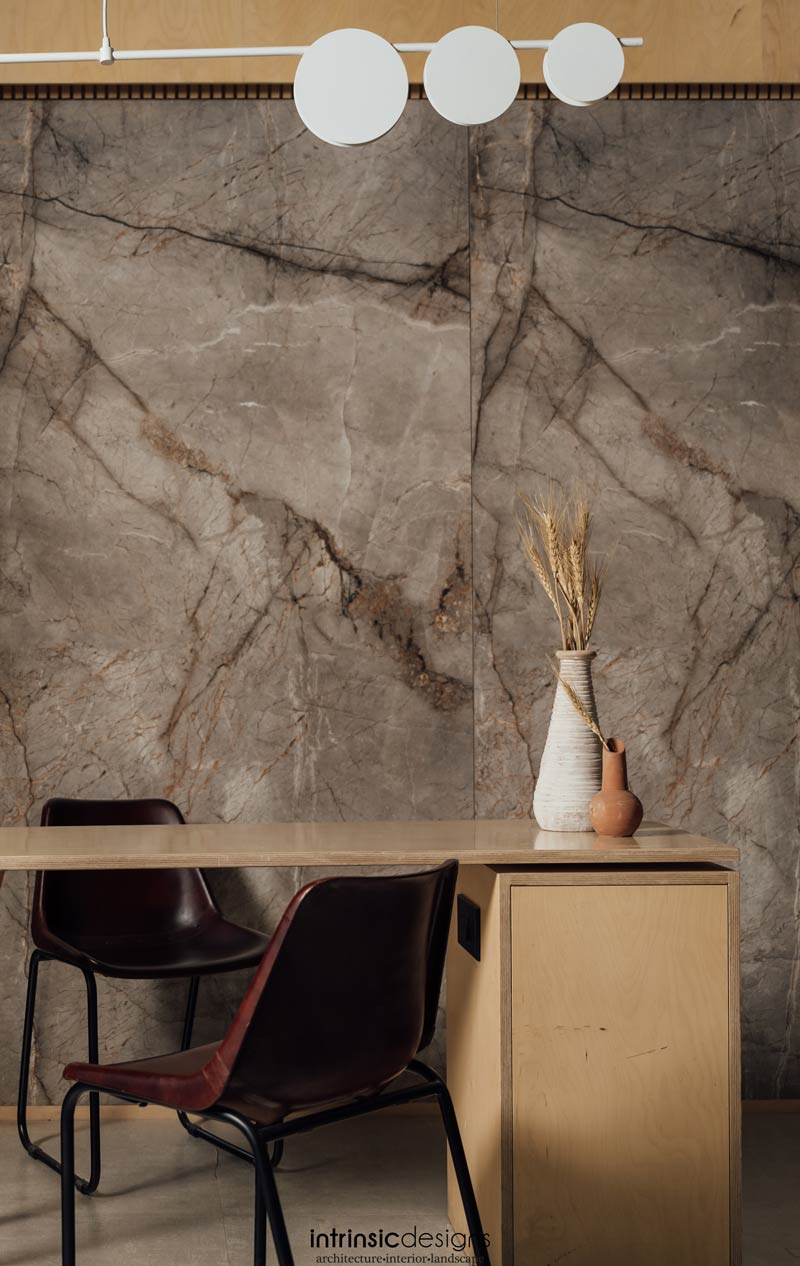
Reception Area
The design team also glorified the reception area to upscale the store's narrative by placing a marble backdrop, yet the birchwood furniture is kept warm and reserved not to distract the customers.
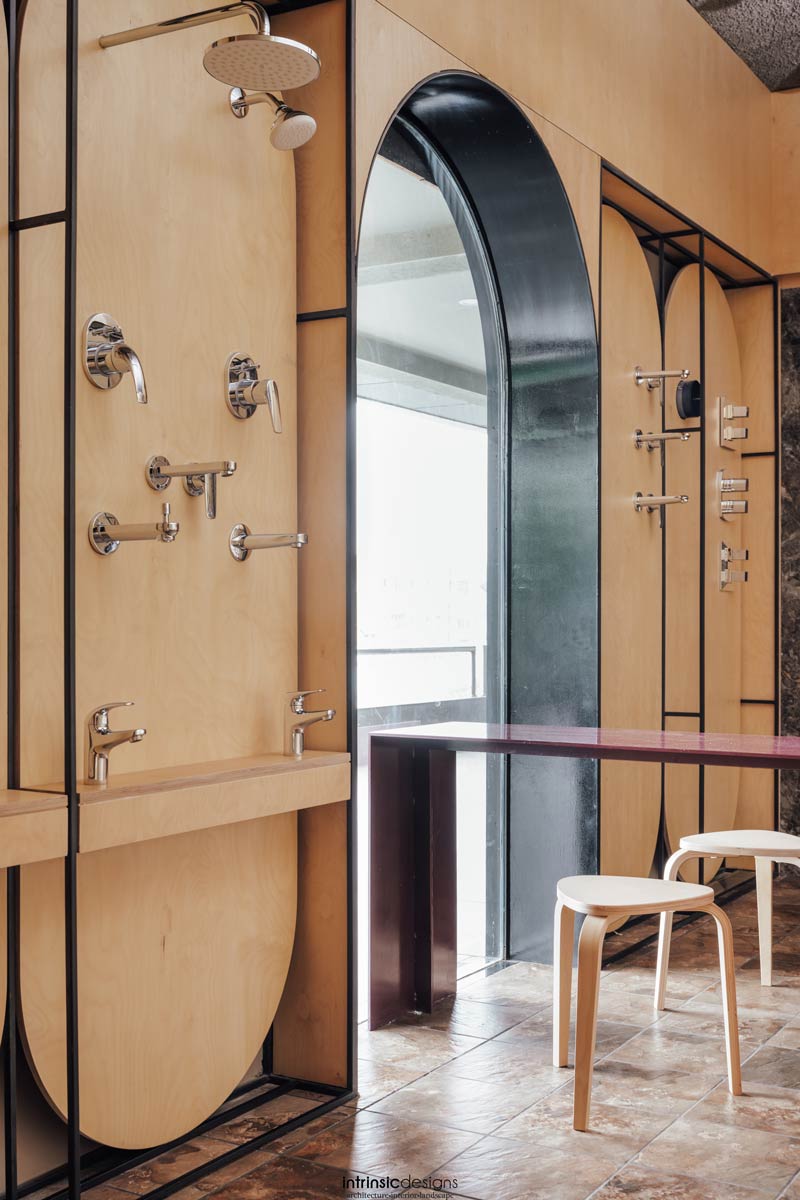 Similarly, they used an identical approach in the office by setting up a birch wood strip wall behind the desk to have uniformity.
Similarly, they used an identical approach in the office by setting up a birch wood strip wall behind the desk to have uniformity.
Metal Frame Partition
For the luxury display, dedicating a separate area was necessary to set it apart from the economical fittings and fixture.
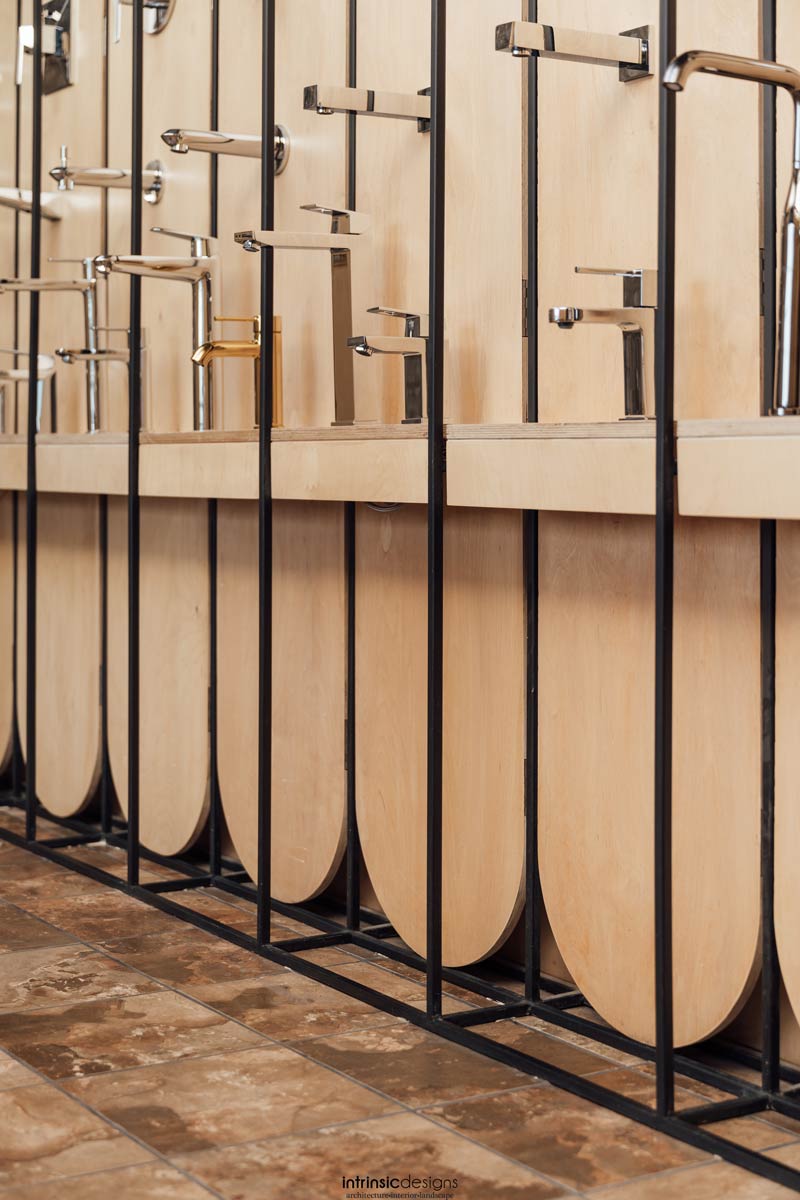
Henceforth, a metal frame outlines the colourful mosaic tiles as a milieu to mount the premium products that form a conceptual sense of luxury and create a constant visual sequence.
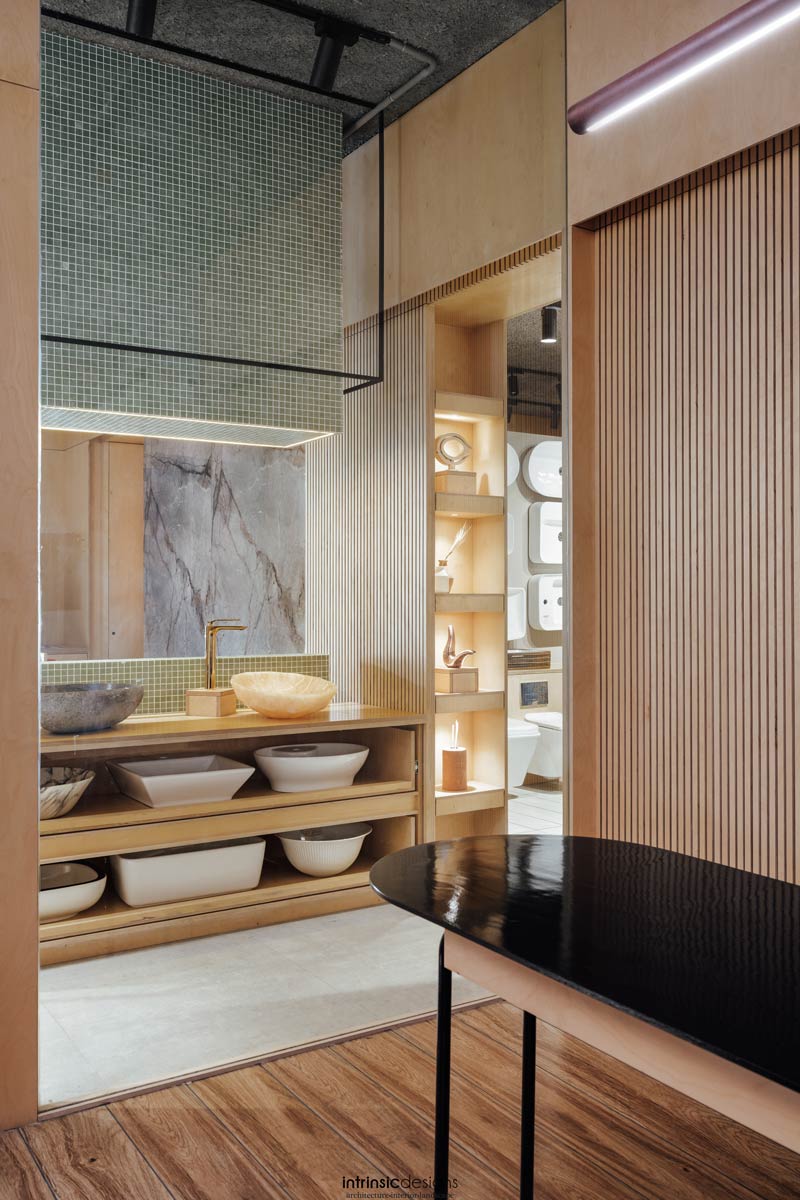 Meanwhile, fittings and fixtures are mocked up in a linear manner using birch wood ply and metal framing that distinguish itself pretty clearly.
Meanwhile, fittings and fixtures are mocked up in a linear manner using birch wood ply and metal framing that distinguish itself pretty clearly.
Better Visual Experience
On the selling point of view, subtly interfusing the products to the design seemed a better option considering the space they had, which made the client's job much easier. Visually it made clientele walk through between the products proficient.
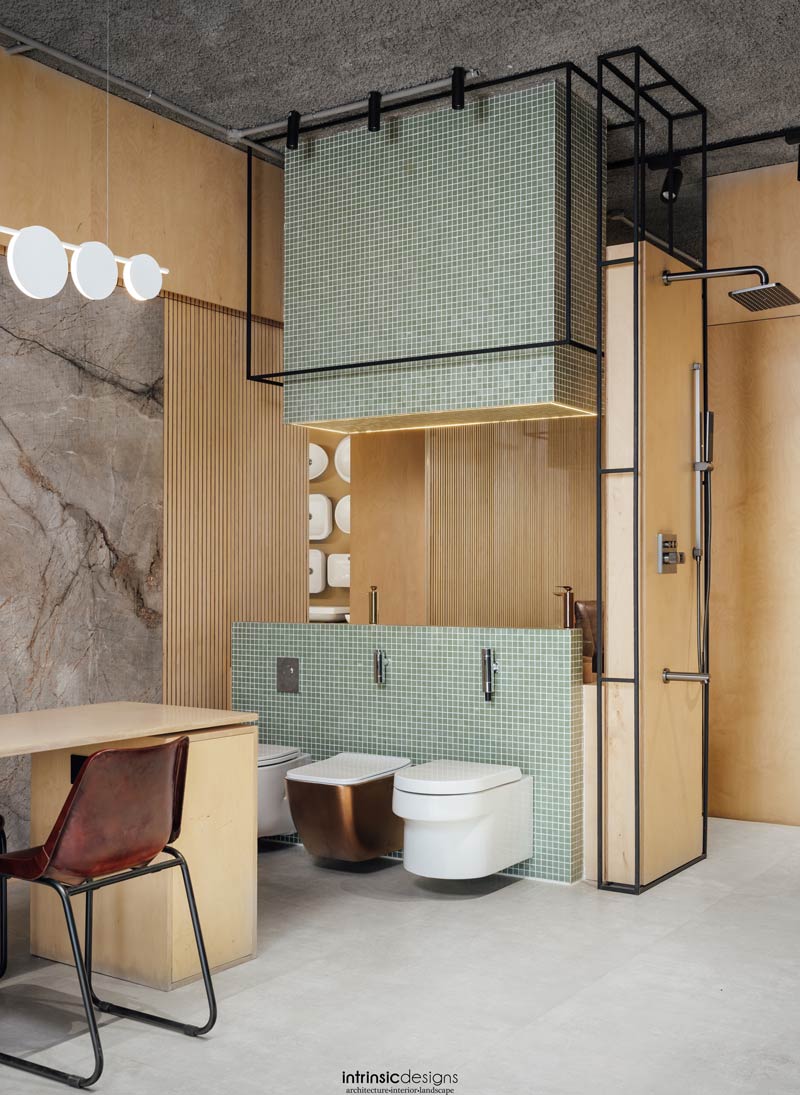
Challenge was to embody their identity and keep fostering groups value attached with products.
Also Read: Make Your Bathroom Glamorous with White Onyx Stone
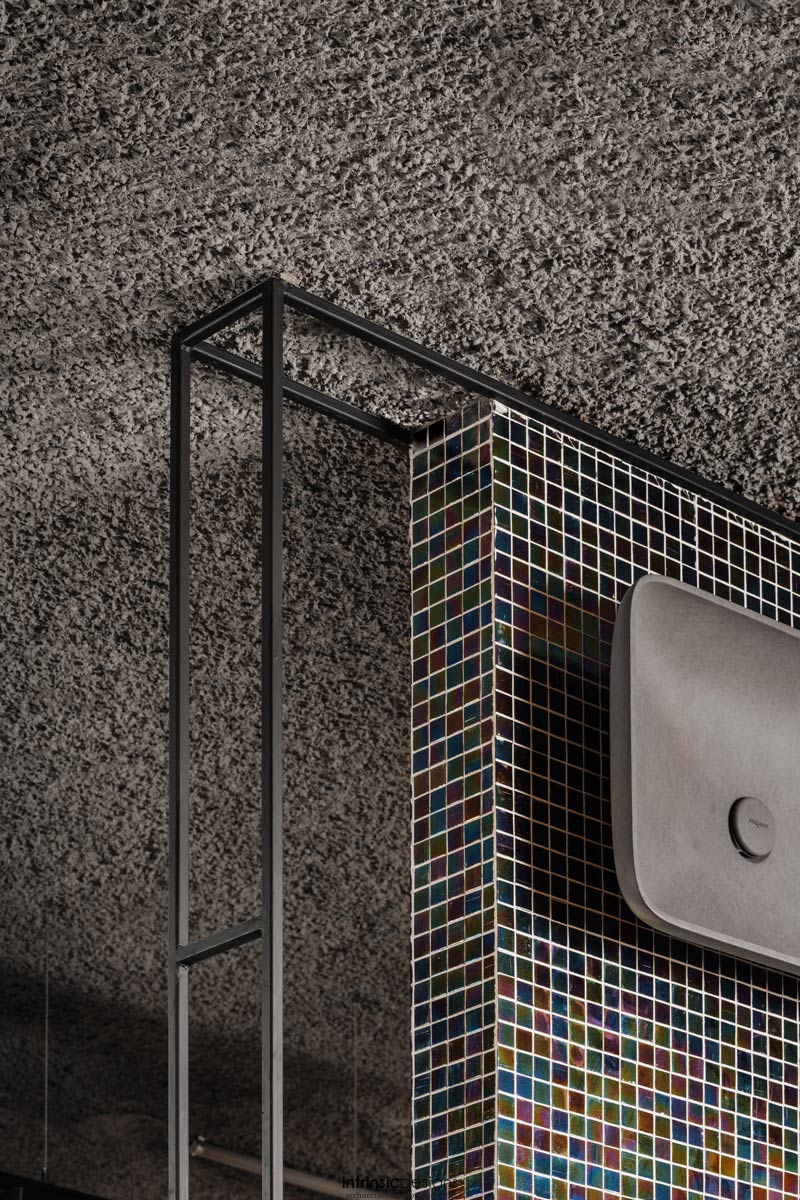
The approach focused on the innovation and performance of every element in that space that could display the quantum of product at every level. Minimalistic design, sleek display, sharp language between elements, and a neutral colour coordinated scheme give a distinctive aura that is needed.
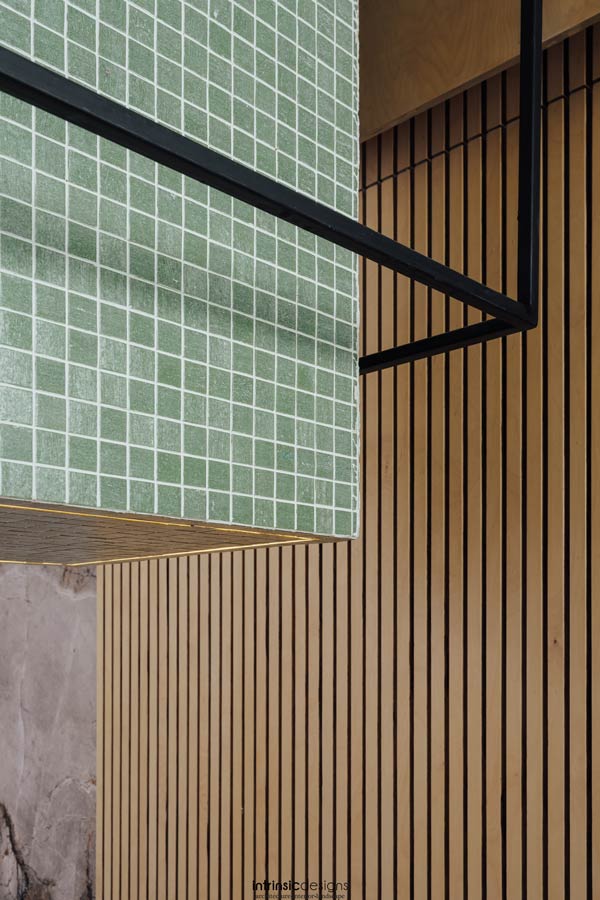
The concept was based on the notion of space that fosters the conveyance of human energies to nurture creativity and long hours of staying in the office seemed less boring.
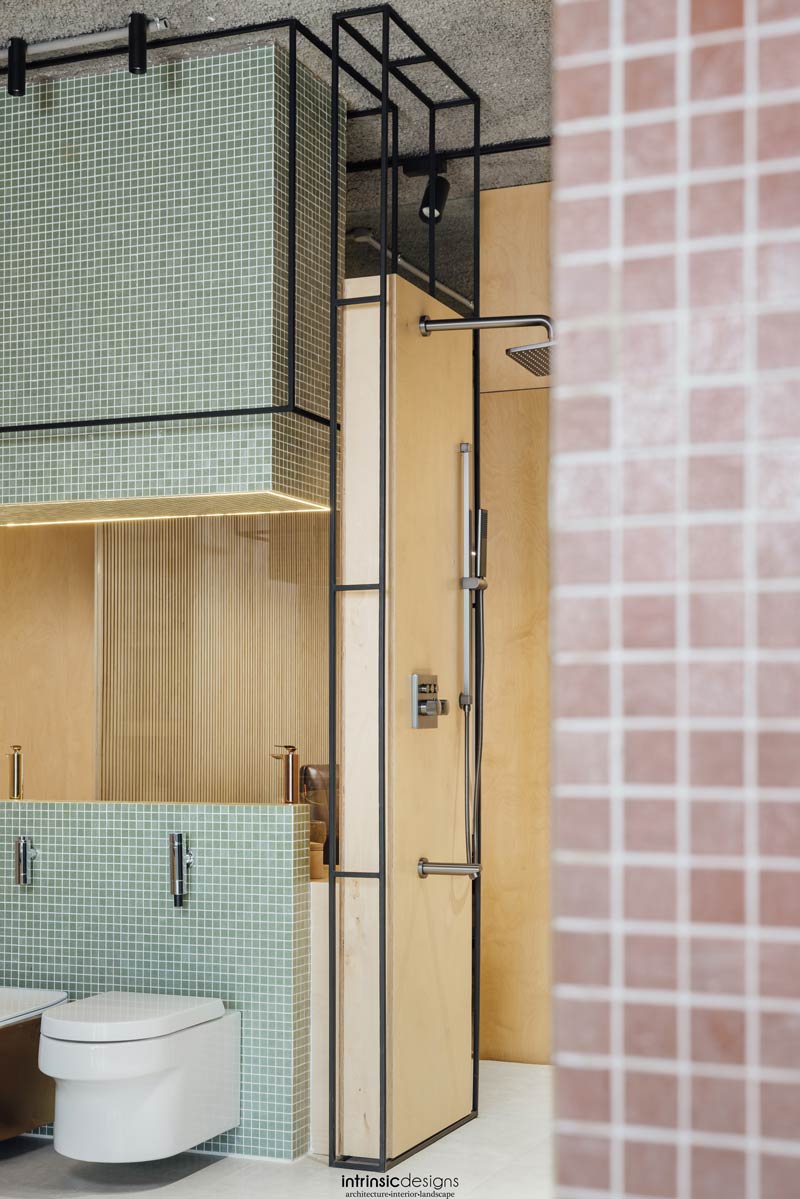
Project details
Architects: Intrinsic Designs (Shivraj Patel & Shruti Malani)
Client: Malani Sanitarywares
Location: Rajkot, Gujarat
Lighting: LED LUM
Area: 1200 sq.ft
Project Duration: NOV2020- JUL2020
Photography: Ishita Sitwala (The Fishy Project)
Author: Saloni Patel
Keep reading SURFACES REPORTER for more such articles and stories.
Join us in SOCIAL MEDIA to stay updated
SR FACEBOOK | SR LINKEDIN | SR INSTAGRAM | SR YOUTUBE
Further, Subscribe to our magazine | Sign Up for the FREE Surfaces Reporter Magazine Newsletter
Also, check out Surfaces Reporter’s encouraging, exciting and educational WEBINARS here.
You may also like to read about:
Earthy and Warm, the Interiors of This Ahmedabad Home Exudes an Unparalleled Charm | Intrinsic Designs
12 Shades of Bathroom Trends
Innovative Toilets for Your Bathroom
And more…