
The Calm Confluence is a serene 1500 sq ft residence in Ahmedabad, designed by Devanshi Doshi and Shivam Vaidya of Studio Deshi. Merging two 3BHK apartments, it embodies Indo-Scandinavian design with warmth, aesthetics, and functionality. Key features include innovative furniture such as a rotating bench in the dining area and a harmonious blend of neutral tones, natural materials, and traditional Indian prints, creating a timeless and adaptable space that offers comfort and tranquility. Designers share more details with SURFACES REPORTER (SR). Take a look:
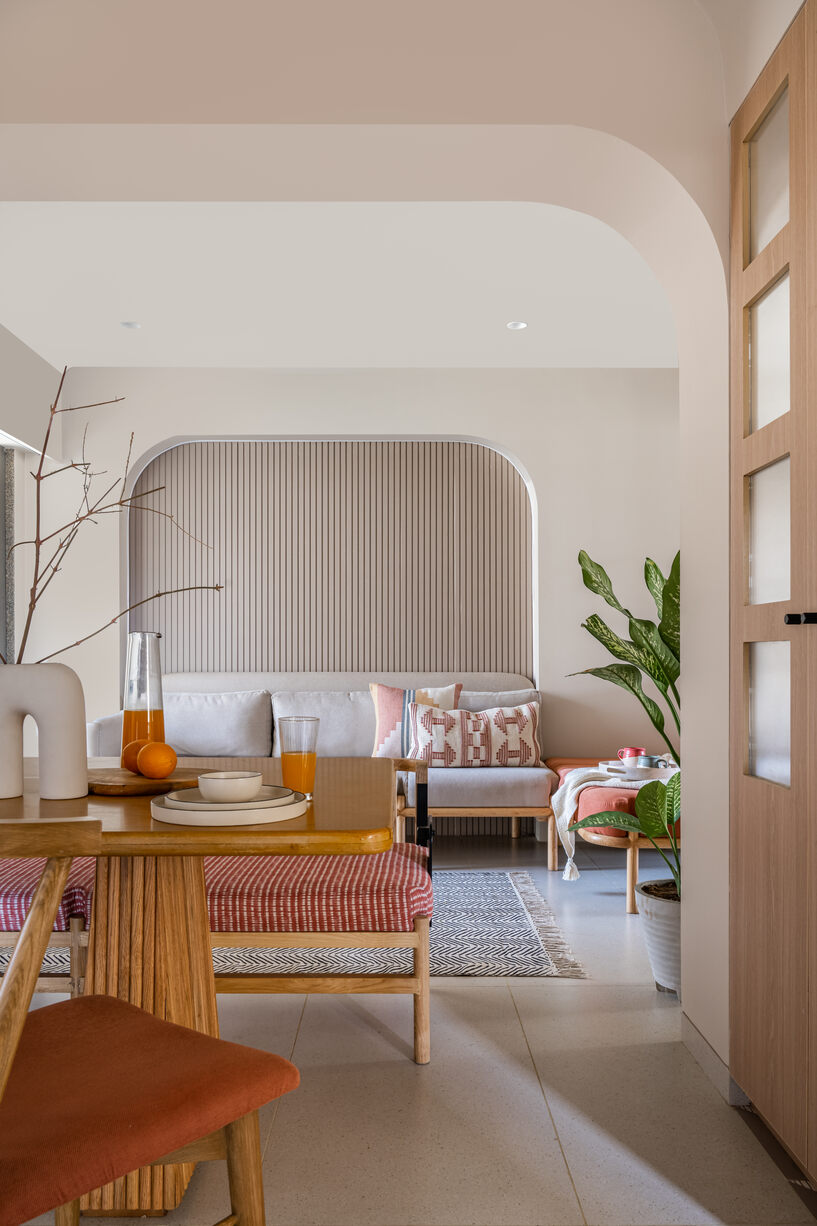
Thoughtful Entry Design
Upon entering, visitors are welcomed by a cozy TV room on the left and a custom-designed L-shaped sofa with an integrated console on the right, doubling as a small seating area for putting on shoes.
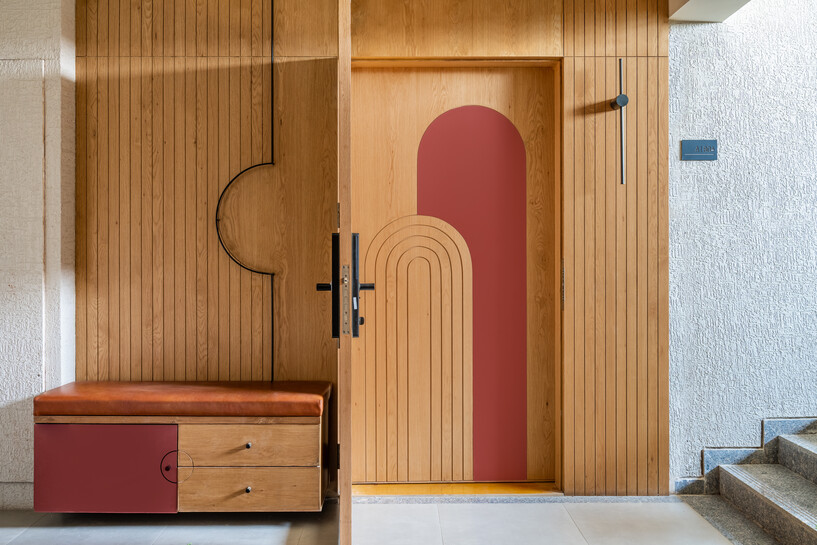 The dining area features a rotating bench backrest, seamlessly integrating into the living space and enhancing versatility. The central wall divides the living and dining areas from the kitchen, which stands out with patterned flooring, emphasizing its central role in the home.
The dining area features a rotating bench backrest, seamlessly integrating into the living space and enhancing versatility. The central wall divides the living and dining areas from the kitchen, which stands out with patterned flooring, emphasizing its central role in the home.
Impressive Private Quarters
The Calm Confluence features two stylish primary bedrooms—one for the son and one for the daughter. The son’s room combines two smaller spaces into a multifunctional area with wardrobes, a dresser, and a study space separated by a sliding door.
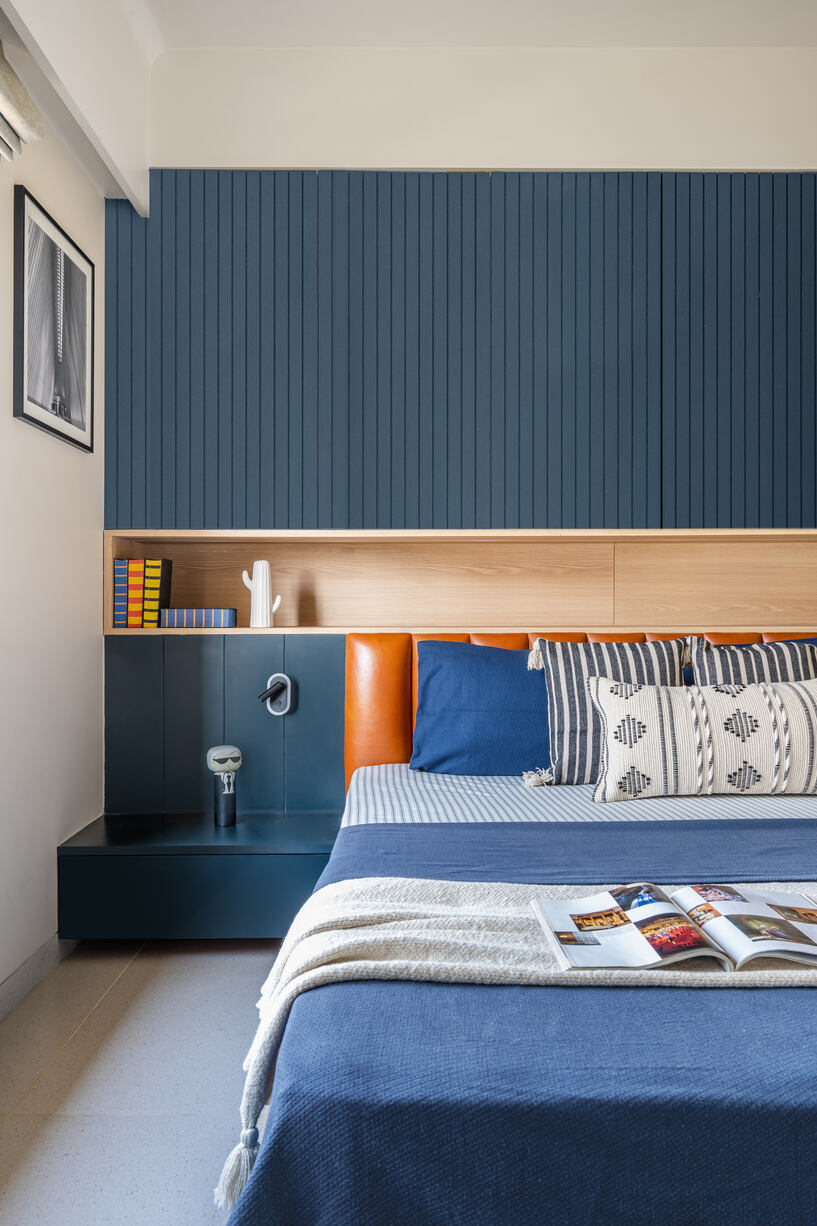 The daughter’s room showcases an Ikat headboard in non-traditional colors, blending Indo-Nordic design with cane shutters. The linear layout, with the bed on a wooden platform by the window, keeps the room open and adaptable for future modifications.
The daughter’s room showcases an Ikat headboard in non-traditional colors, blending Indo-Nordic design with cane shutters. The linear layout, with the bed on a wooden platform by the window, keeps the room open and adaptable for future modifications.
Innovative Space Utilization
The Calm Confluence excels in space utilization with features like a rotating bench in the dining area, integrated console seating in the TV room, and a sliding door in the son’s room.
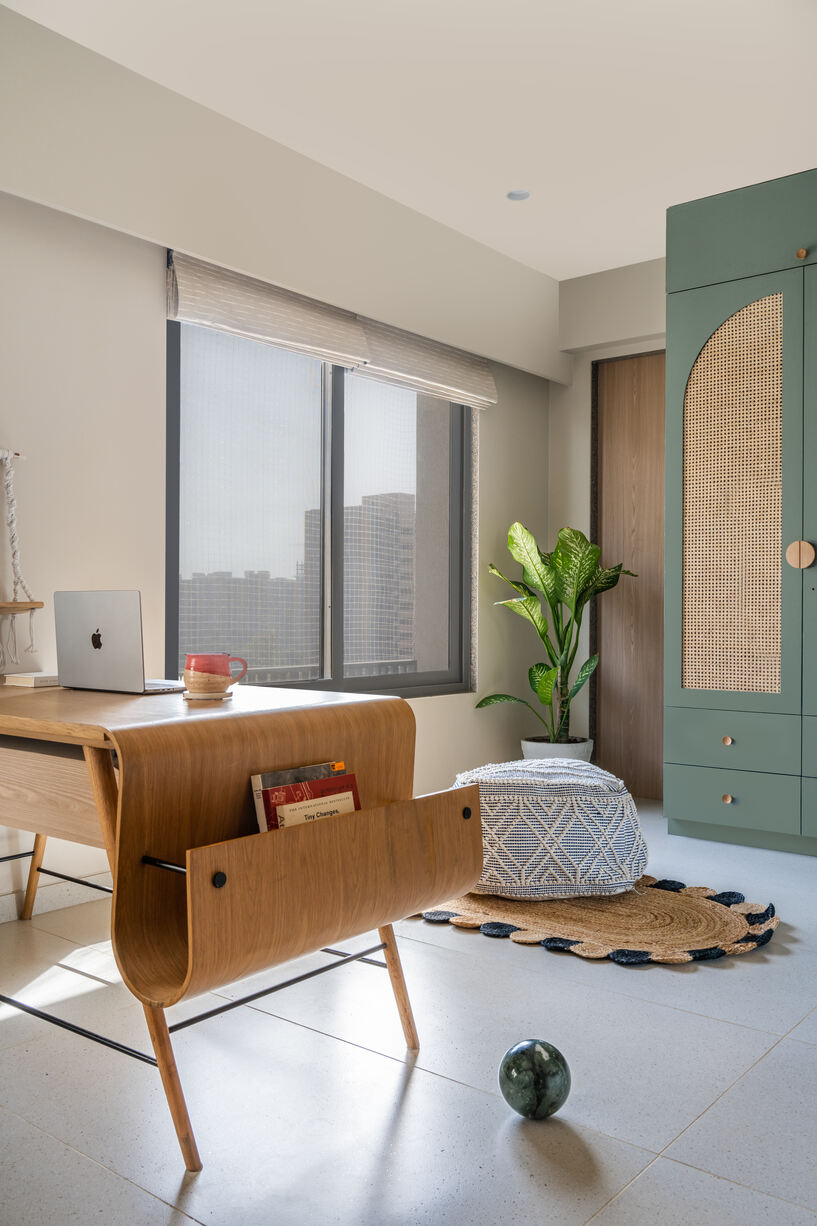 These elements enhance functionality and style, making the home both beautiful and livable. In rapidly urbanizing cities, such adaptive spaces and transformative furniture are crucial for maximizing functionality.
These elements enhance functionality and style, making the home both beautiful and livable. In rapidly urbanizing cities, such adaptive spaces and transformative furniture are crucial for maximizing functionality.
Indo-Scandinavian Design Harmony
The Calm Confluence embodies Indo-Scandinavian design with soft curves, neutral tones, and natural materials, creating a soothing ambiance. A palette of beige and grey, accented with terracotta, blue, and green, enhances the serene atmosphere. Minimalist yet purposeful, the design incorporates traditional Indian prints, oak wood, and cane, adding cultural richness without overwhelming Scandinavian simplicity.
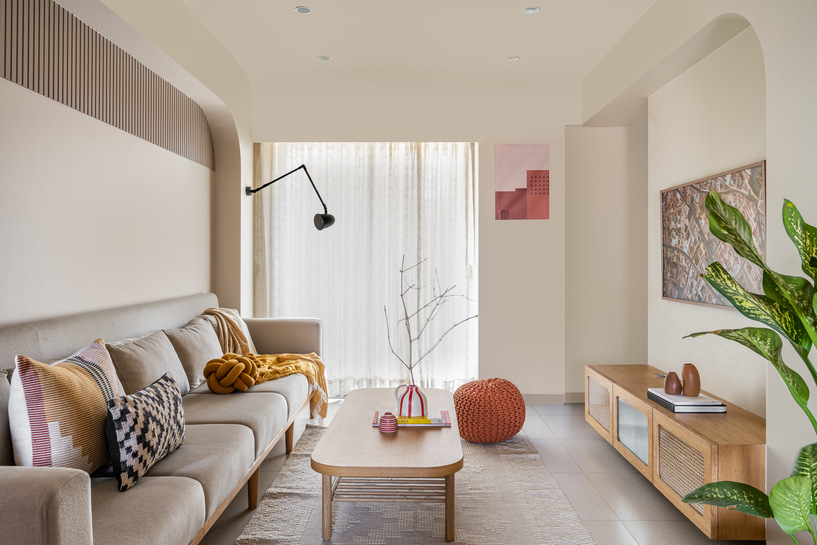 Devanshi and Shivam have crafted a timeless, contemporary home that is both rooted in tradition and forward-looking, offering a harmonious retreat that nurtures the soul.
Devanshi and Shivam have crafted a timeless, contemporary home that is both rooted in tradition and forward-looking, offering a harmonious retreat that nurtures the soul.
Project Details
Project Name: The Calm Confluence
Location: Ahmedabad
Typology and Square Footage: 1500 sq ft
Architecture Design Firm: Studio Deshi
Photography Credit: Murtaza Gandhi
About the Firm
Studio Deshi is a young multi disciplinary design practice co-founded by Devanshi Doshi and Shivam Vaidya focusing on Interiors, Furniture and Graphic design that approaches these derived meanings and narratives in spaces through a research driven process and hands on approach.
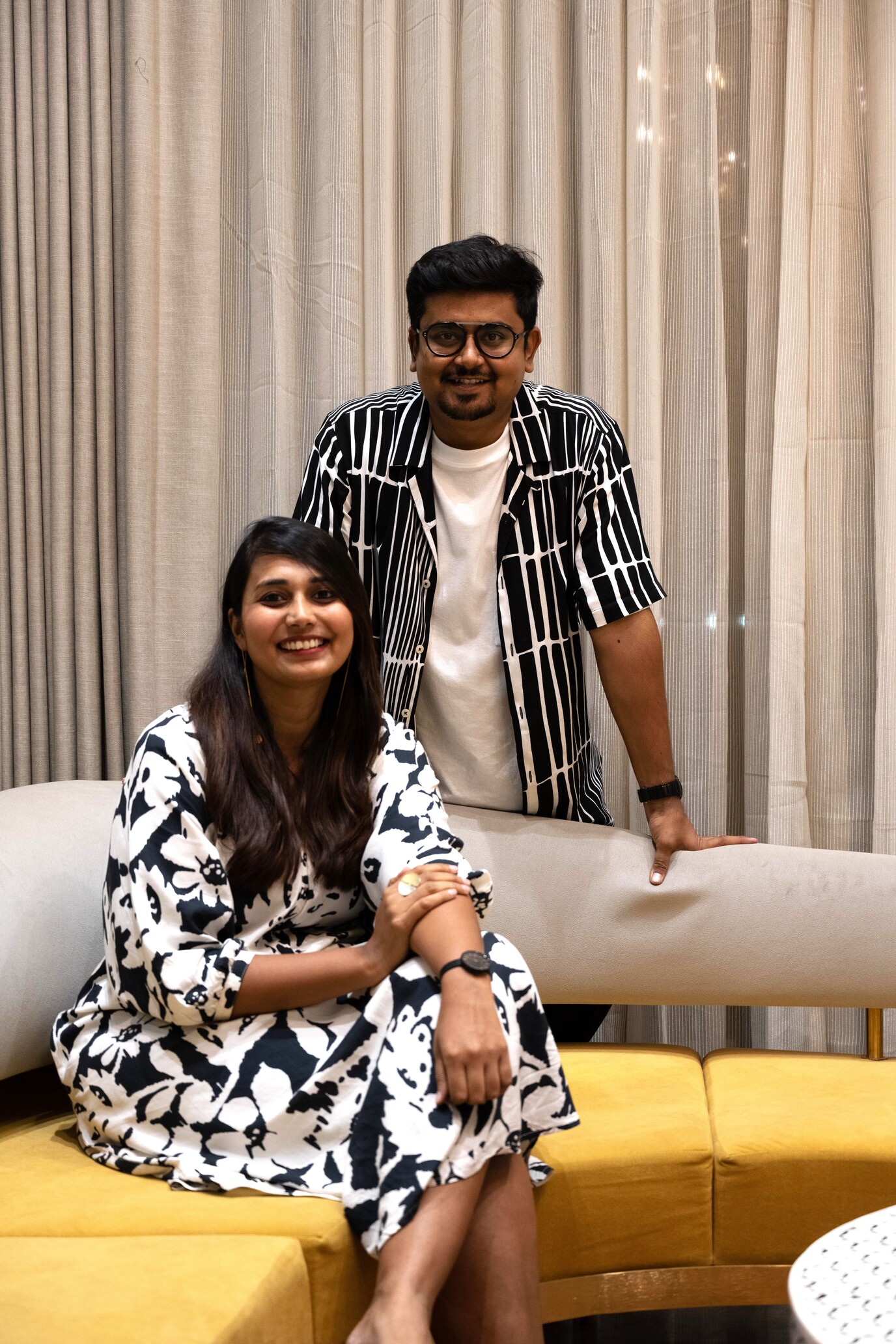
Shivam and Devanshi, Cofounders, Studio Deshi