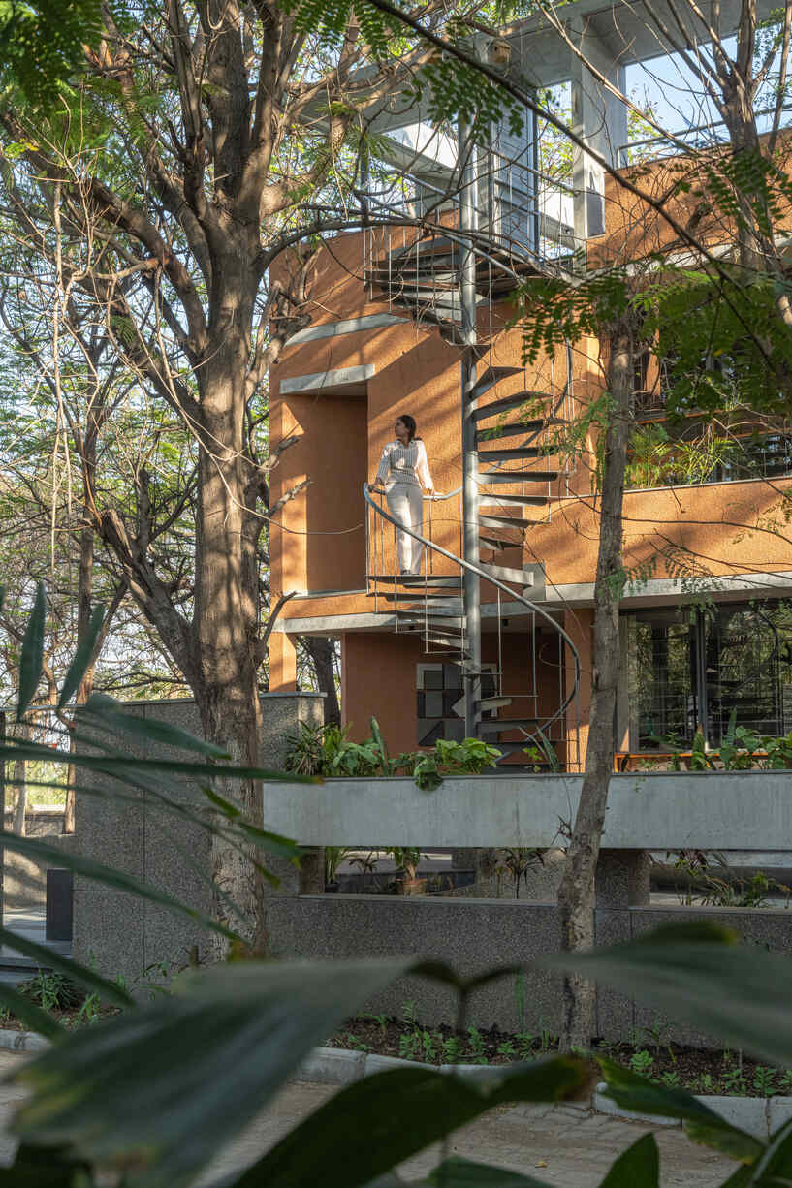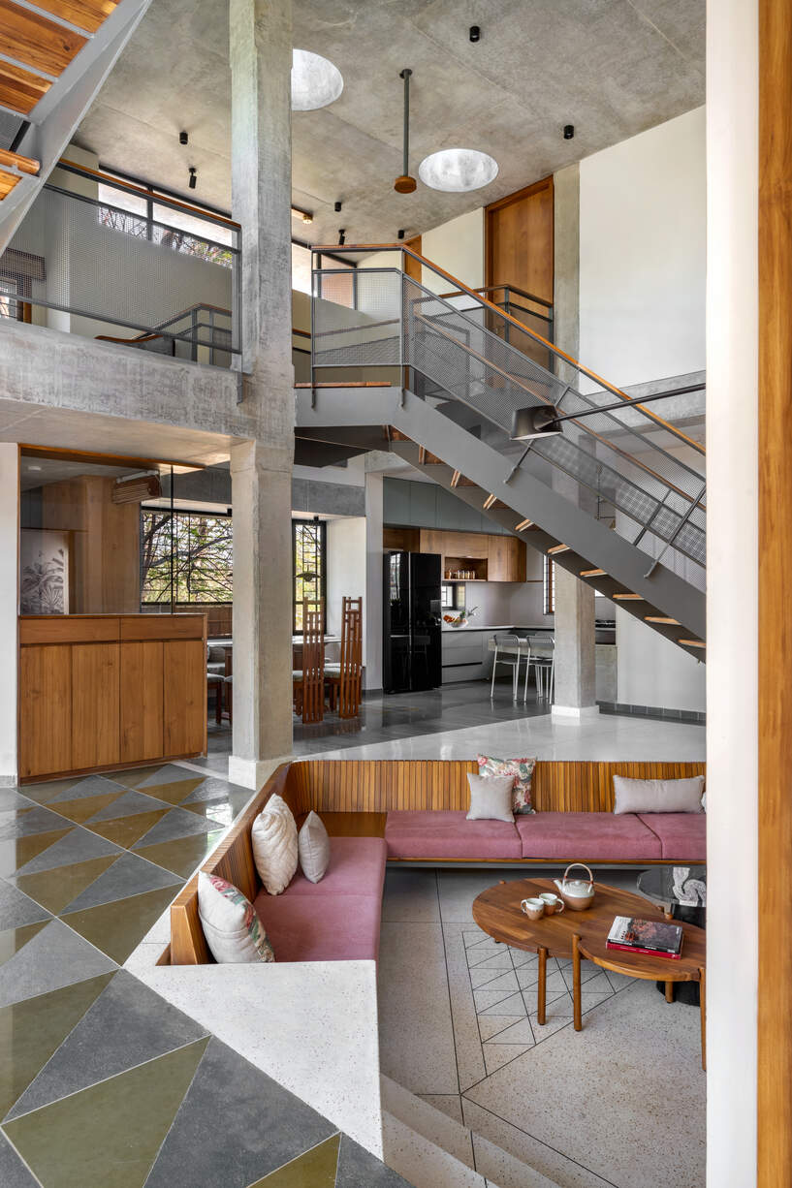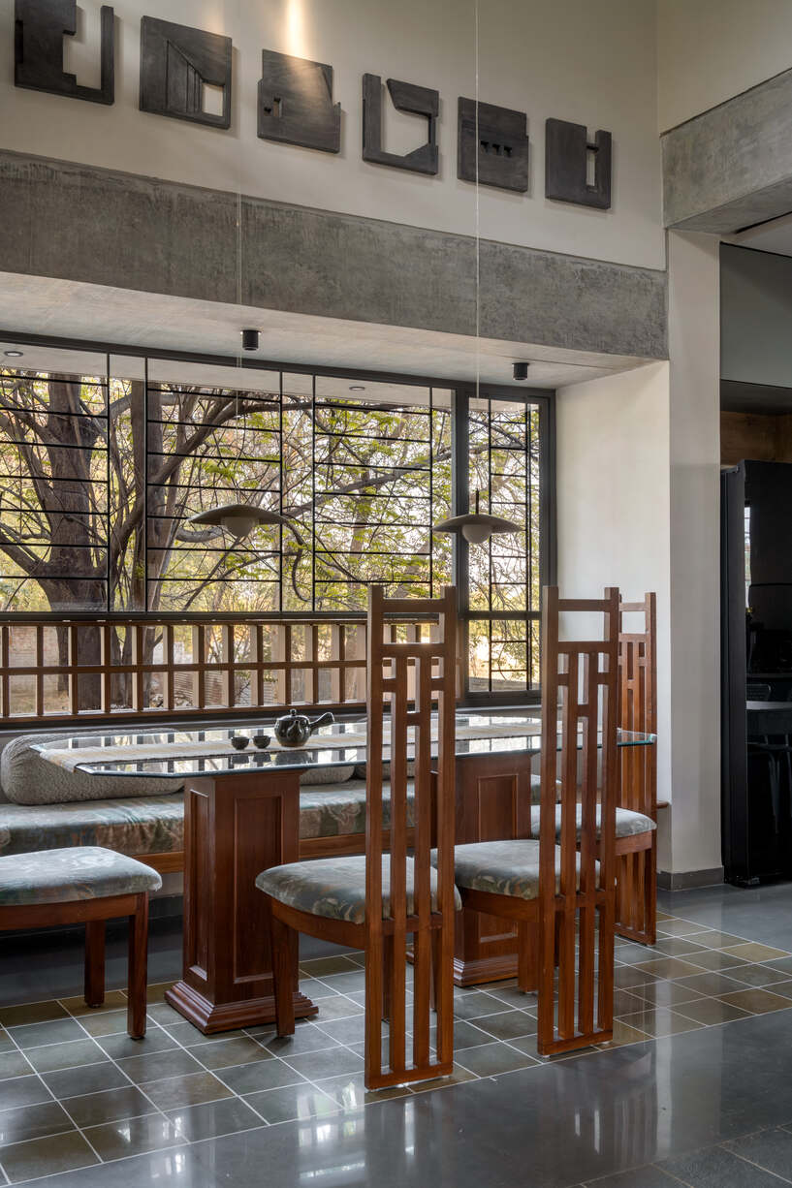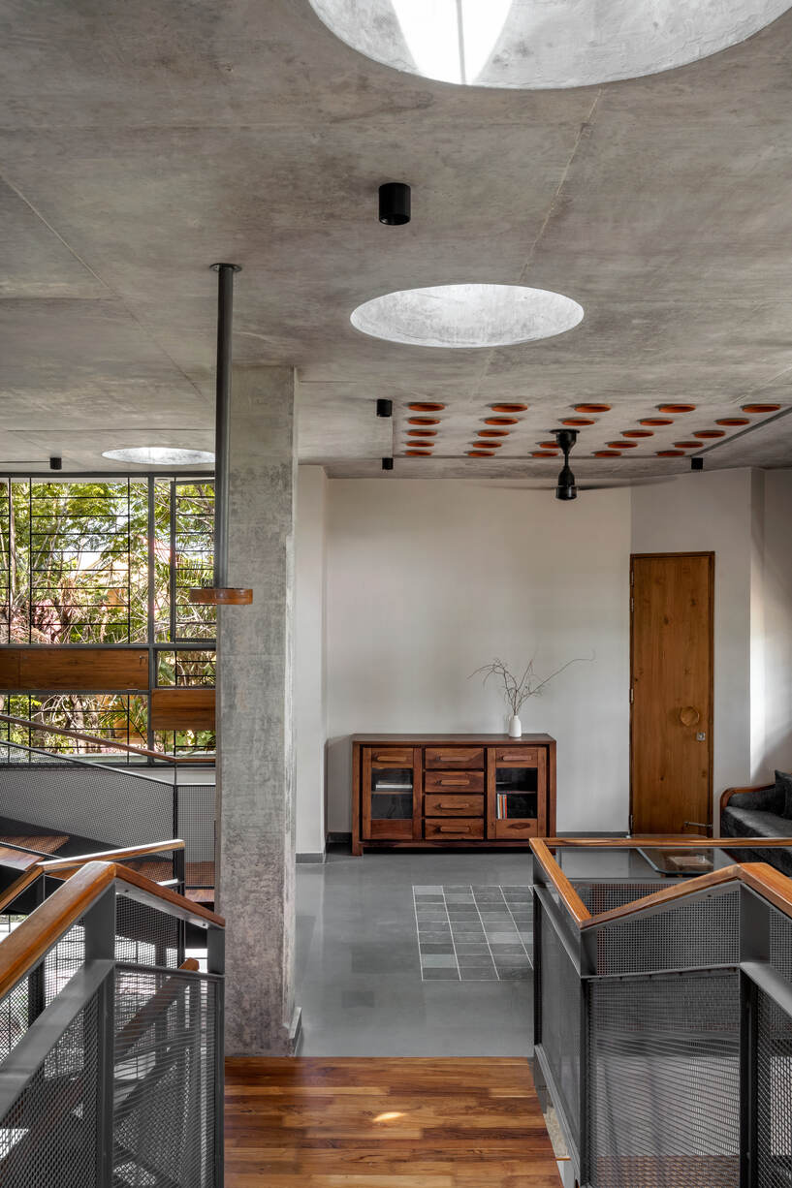
Terra Firma Architects designed this home and studio with a focus on family needs, blending relaxation and workspaces. Located on the outskirts of Ahmedabad among Peela Gulmohar trees, the design features Kota stone and terrazzo flooring, wooden windows, and built-in seating, ensuring functionality and adaptability for a family of four. Netra Bafna and Hitarth Majithiya of Terra Firma Architects reveal the design secrets behind their innovative design. Dive into the details!
 Designed for a family of four, this project accommodates retired parents and career-focused children. It balances shared and private spaces, responding to the needs of two generations.
Designed for a family of four, this project accommodates retired parents and career-focused children. It balances shared and private spaces, responding to the needs of two generations.
Architectural Design and Layout
Built on a frame structure, the house consists of nine squares that integrate the program with surrounding grids. The cuboid form is carved and projected to reflect internal functions. Upon entry, the orientation axis twists diagonally, diverging into paths toward the kitchen and central sunken seating.
 This double-volume seating area visually connects the house and serves as its social hub. The staircase wraps around the seating, extending as bridges across corners. The first floor houses two bedrooms on the south and west sides, overlooking the double volume and creating a visually connected space.
This double-volume seating area visually connects the house and serves as its social hub. The staircase wraps around the seating, extending as bridges across corners. The first floor houses two bedrooms on the south and west sides, overlooking the double volume and creating a visually connected space.
Functional Distribution and Microclimate
Functions are distributed based on use and microclimate. Bedrooms on the west and south sides, used mainly in mornings and nights, avoid daytime heat.
 Dining and living spaces face north and east, staying cool throughout the day. The second-floor studio above the bedrooms creates a shaded terrace.
Dining and living spaces face north and east, staying cool throughout the day. The second-floor studio above the bedrooms creates a shaded terrace.
Light and Shadow Integration
Light and shadow play a crucial role in the house. Skylights, northern facades, and strategic openings minimize direct sunlight to keep the house cool while ensuring ample daylight.
 The north facade features maximum openings, while other facades are designed to optimize lighting conditions.
The north facade features maximum openings, while other facades are designed to optimize lighting conditions.
Project Details
Project Type : Residential (Architecture + Interior)
Project Title: Terra - Kota house
Design Team: Terra Firma Architects (Netra Bafna, Hitarth Majithiya)
Photography credits: MKG Studio
Project Location: Ahmedabad, India
About the Firm
Terra Firma Architects is an Ahmedabad-based studio led by co-founders Ar. Netra Bafna Majithiya and Ar. Hitarth Majithiya. Design studio’s intentions and interests lie in creating meaningful spatial experiences keeping in mind contextual appropriateness while aiding the client’s needs. The firm indulges in working from urban scale architecture to the minutest detail of designing furniture and everything in between.
.jpg)