
Conceived by Shivraj Patel & Shruti Malani, Principal architects and founders of Intrinsic Designs, this 900 sq ft '1406 apartment' in Ahmedabad features multi-sensory interior that utilizes earthen hues, tender touch points, minimal accessories and a calm breeze to give the dwellers an escape from the city noise. Also, the design team used mirror and transparent glass throughout the project to enlarge the spaces. The architect duo shared more information about the residence with SURFACES REPORTER (SR). Read on:
Also Read: Attractive Corridor Accentuates The Interiors of This 4 BHK Apartment | Kolkata | Spazio Interiors
Nestled in the fascinating city of Ahmedabad, the home opens to a neutral palette with a combination of exposed brick in grey tones.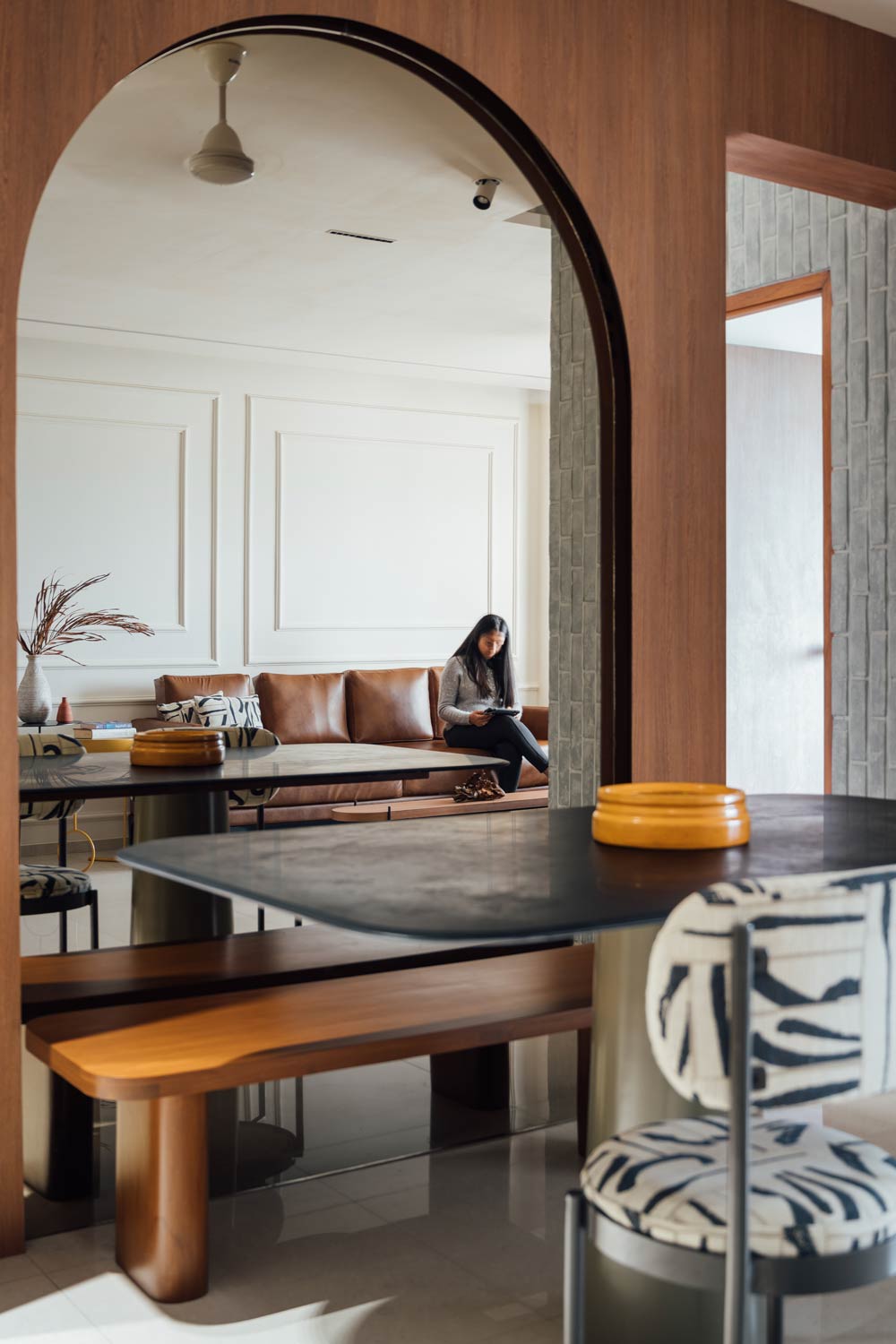
It paves the way for light and modernity with minimal furnishing and details. The living room has a character of its own, with tanned upholstery and design elements different from the rest of the rooms.
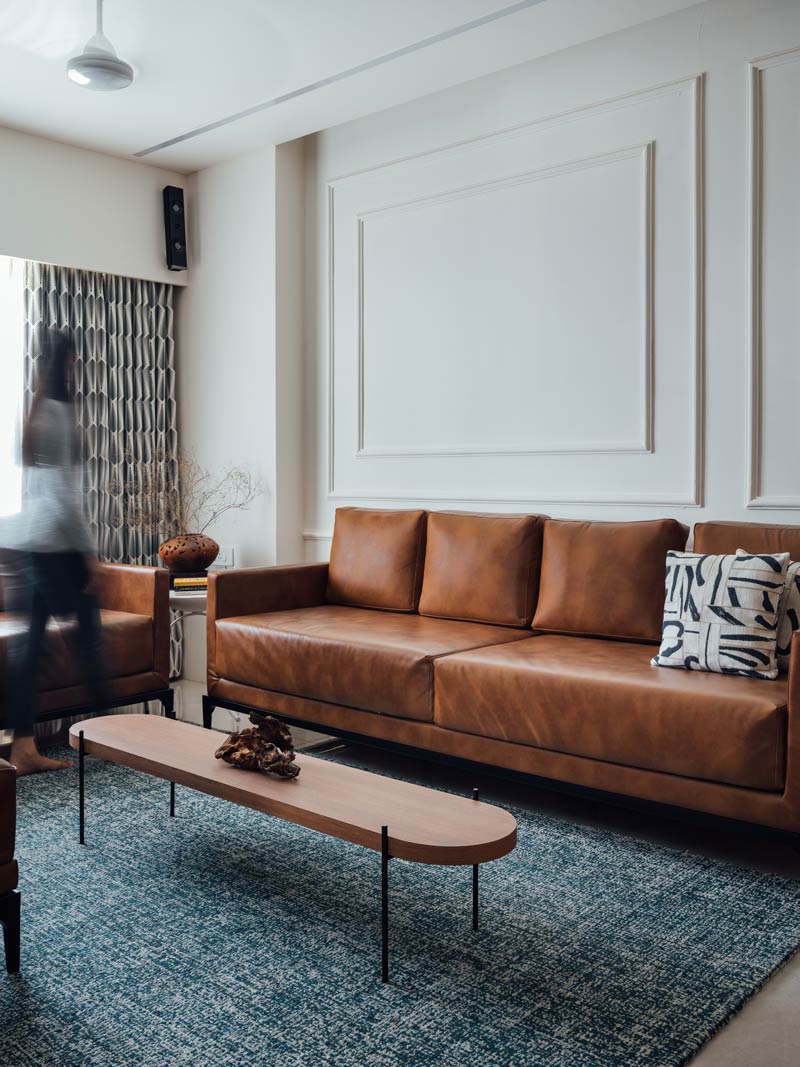
A Balance Between Private and Social Life
The client was looking for space where they can get the balance of private and social life, allowing for the ability to entertain guests without disturbing the private spaces. They designed an empathetic, multi-sensory interior that utilizes earthen tones, tender touch points and calming breeze of colours to bring them the much-needed escape. The firm also drew upon the philosophy of being relaxed, cozy with absence of worry.
Neutral Palette With Tanned Upholstery
Opening up the door crafts way for depth, light, and modernity. Architects wanted to include the interaction of objects with the surrounding by unifying the living room, dining and kitchen. They summarized it with a neutral palette with a combination of exposed brick wall painted in greys that blend with the theme and kept furnishings and architectural details minimal.
Also Read: This Delhi Home Features Sun-Filled Interiors, Natural Materials and Sober Colour Palette | AKDA
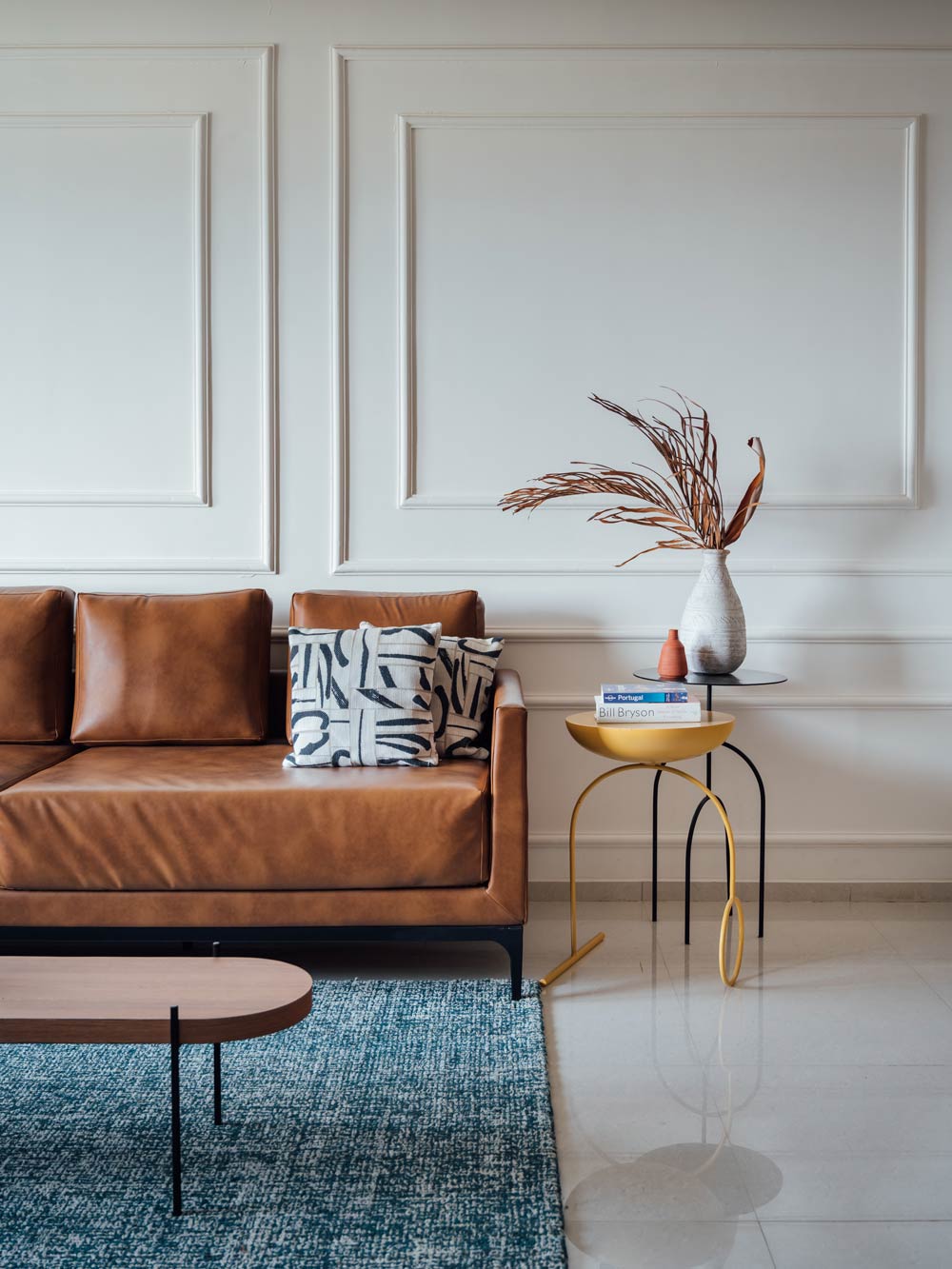
With depth in the living room, the upholstery is kept tan, giving individuality to space, yet the rest of the elements maintain an uninterrupted flow between living, dining and kitchen. Actual function is to create a backdrop of illusion, capturing the expansiveness of the exterior, as well as the dynamic mood changes.
Mirror Wall in the Dining Area
In the dining room, the primary strategic goals were to maximize space and improve function. The mirrored wall helps to bounce the natural light around the room and visually widens an initially small space.
Wooden Library in the Kid's Room for the Booklover Client
Upon walking into the kid's room, the blue tone in the room keeps it lively but maintains its earthy tone to fixate with the theme.
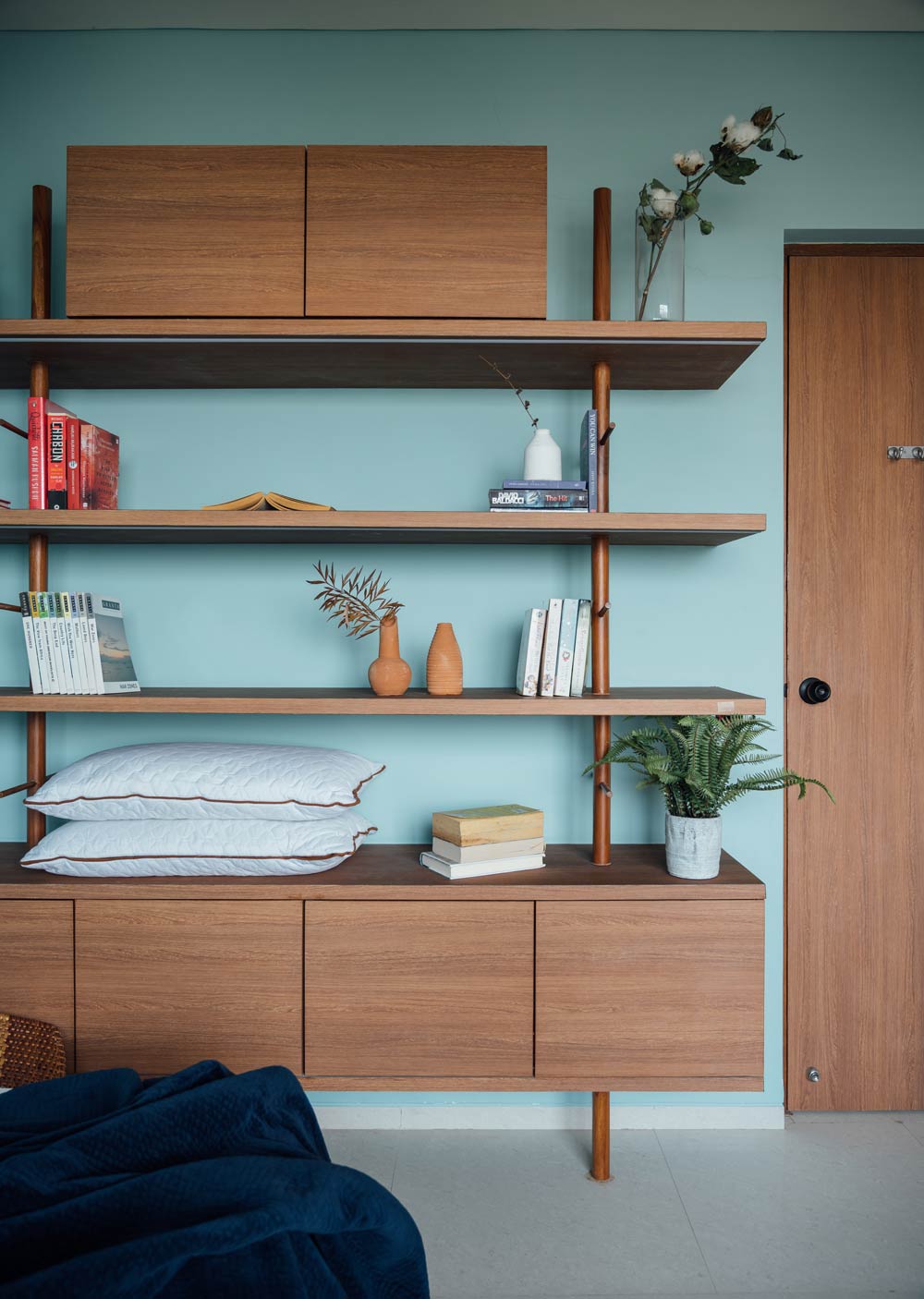
They created a small library space made of wood, as our client is voracious reader the book shelf was a must, decision of keeping shelf in kid’s room was to incorporate the interest in the kid as well.
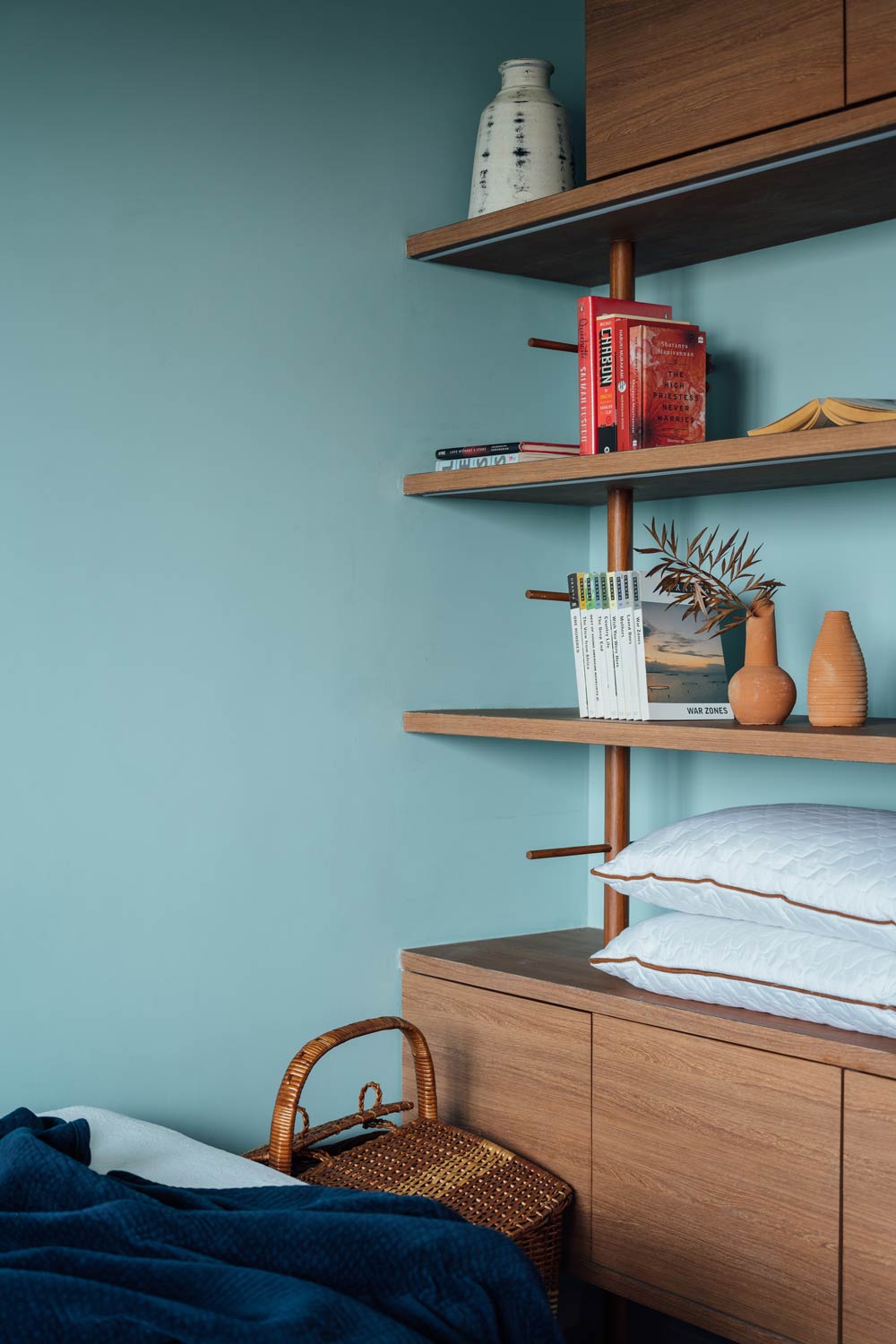
Master Bedroom
Master bedroom is kept in simple shapes and forms. Design team used mirror and transparent glass to make a space visually larger.
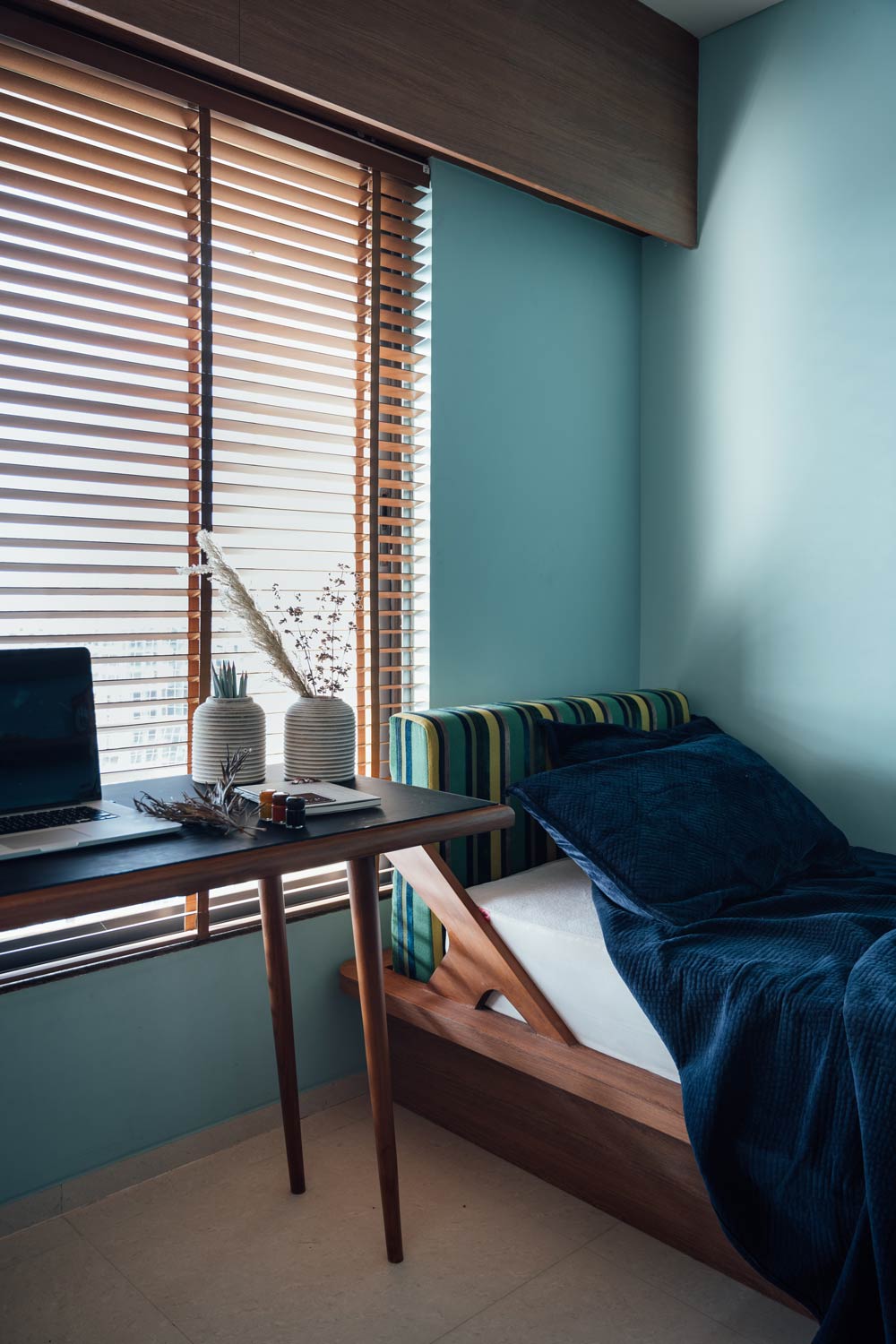
Hence the room look smaller only on floor plans but not to the eyes.
Also Read: An Earthy Material Palette Dominates The Interiors of This Residence in Indore Designed by Manish Kumat Design Cell
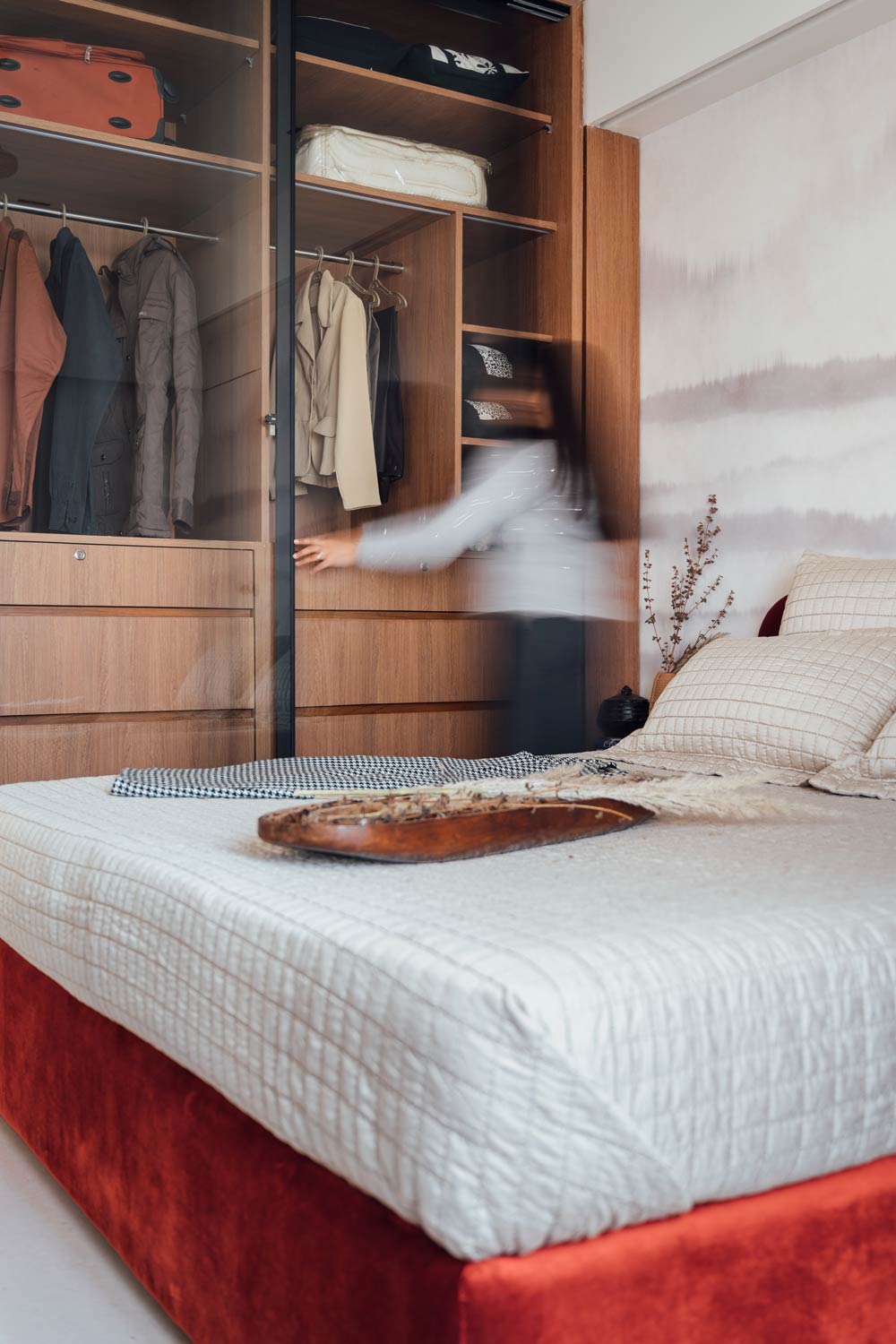
The approach was to do something modern, but also contextually sensitive as to create a place of peace and relaxation for the client when they returned home from work.
Guest Bedroom
Further into the guest bedroom, it is a minimalistic space, but it gives an impression of warmth.
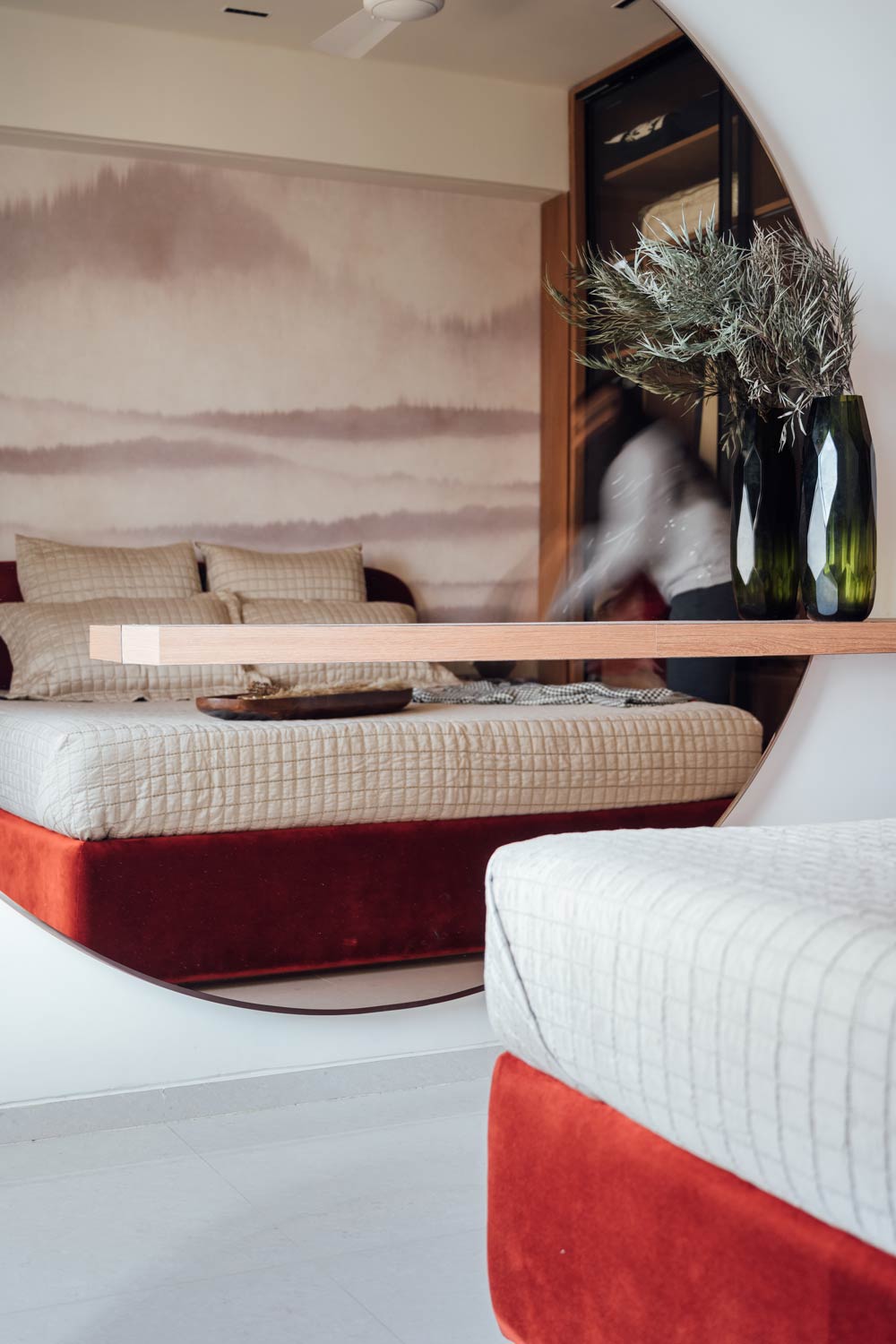 White color was preferred in order to provide simplicity in the space. The settings' minimalist tone is kept for the same reason while blue tone jute curtains over window passionate richness.
White color was preferred in order to provide simplicity in the space. The settings' minimalist tone is kept for the same reason while blue tone jute curtains over window passionate richness.
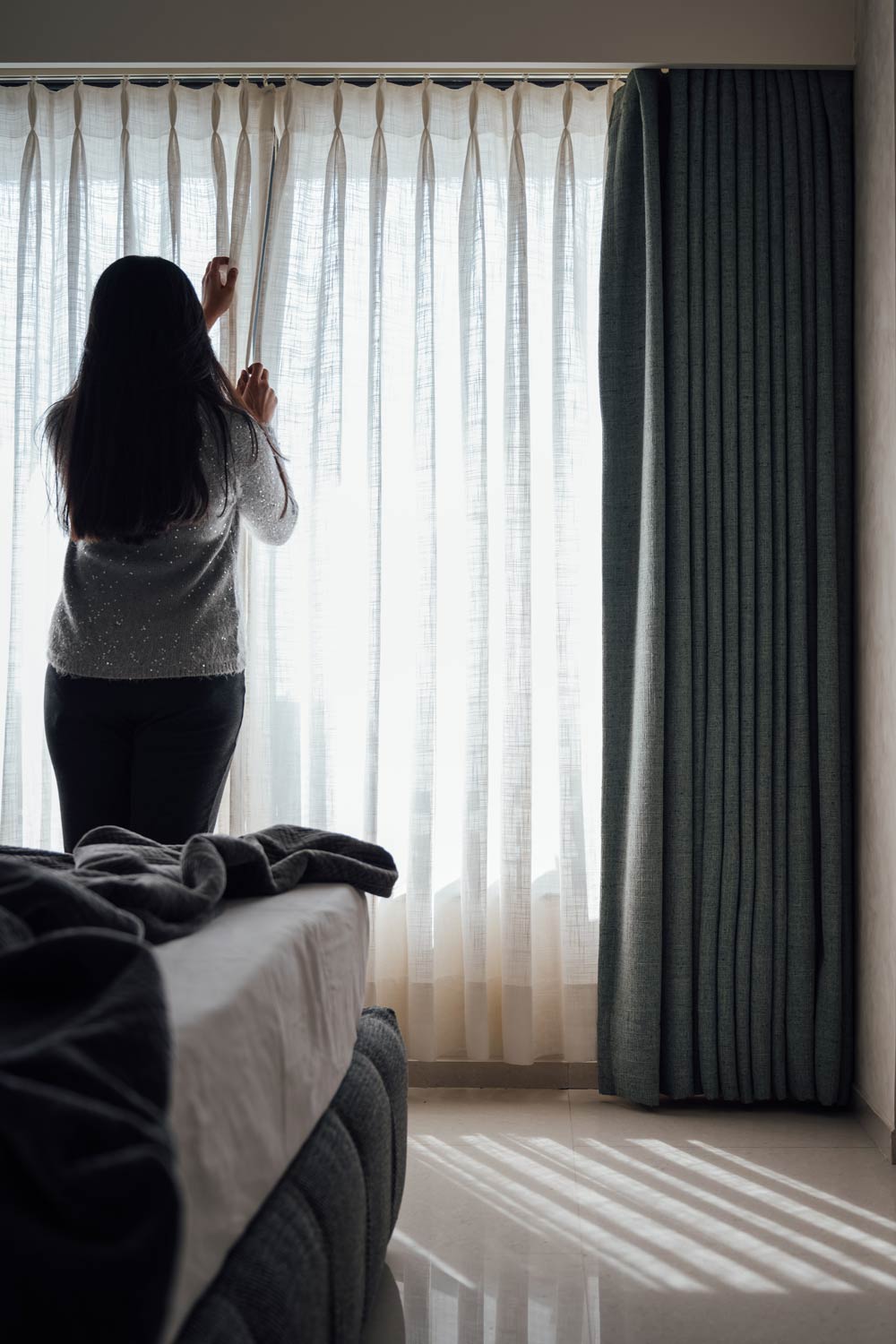
The firm aimed to give a feeling what fits the first vision and the first vision that offers a feeling of home, wherever one looks for a sense of comfort, quality and timelessness.
Project details
Architects: Intrinsic Designs (Shivraj Patel & Shruti Malani)
Location: Ahmedabad, Gujarat
Lighting: Nirvana
Area: 900 sq.ft
Project Duration: January 2019- April 2019
Photography: Ishita Sitwala (The Fishy Project)
Author: Saloni Patel
Intrinsic Designs (Shivraj Patel & Shruti Malani)
More Images
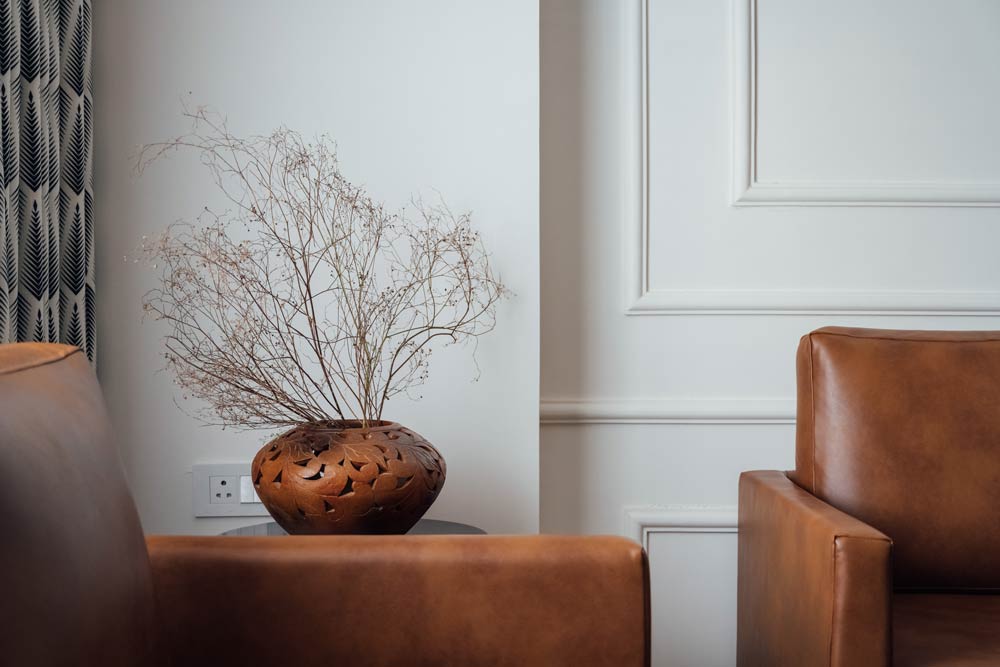
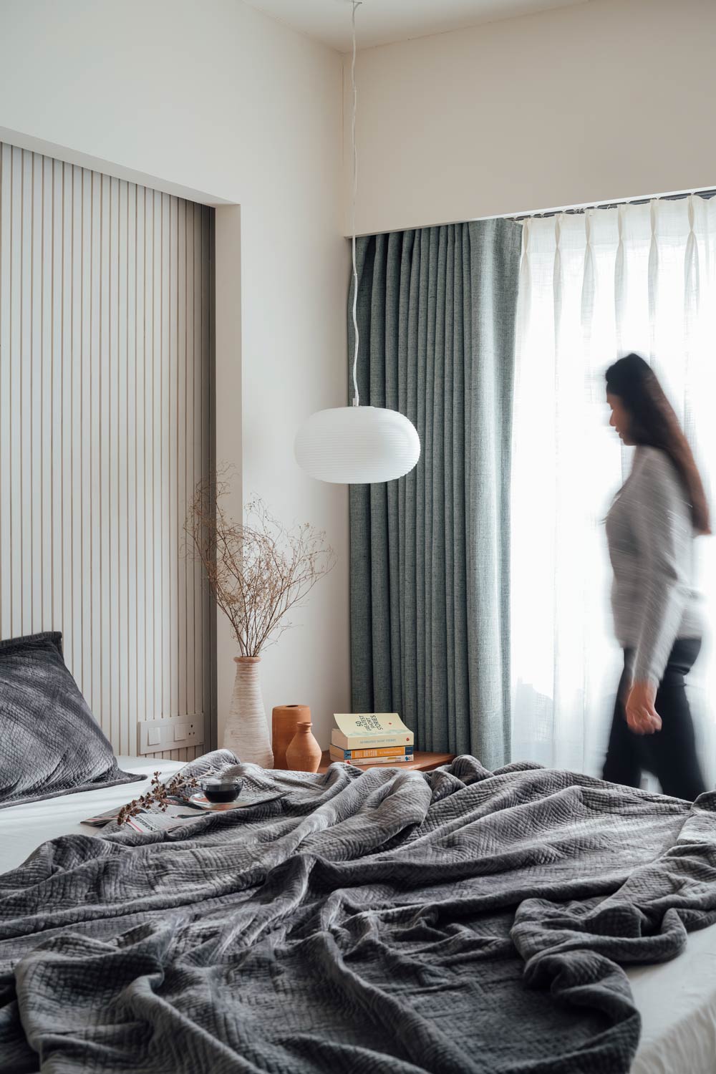
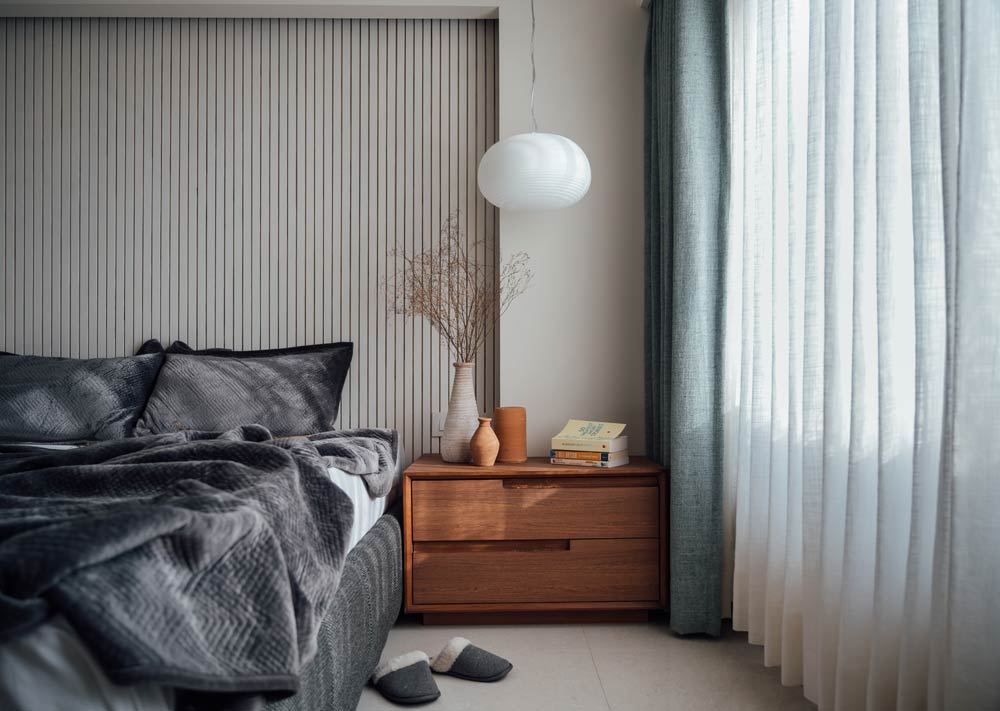
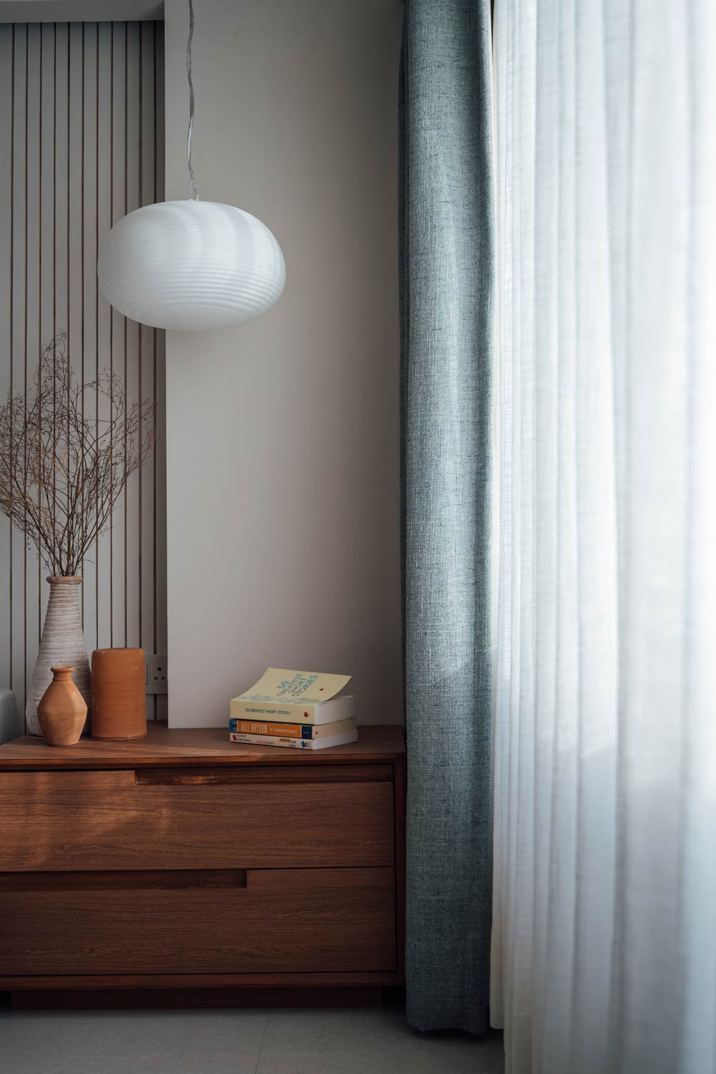
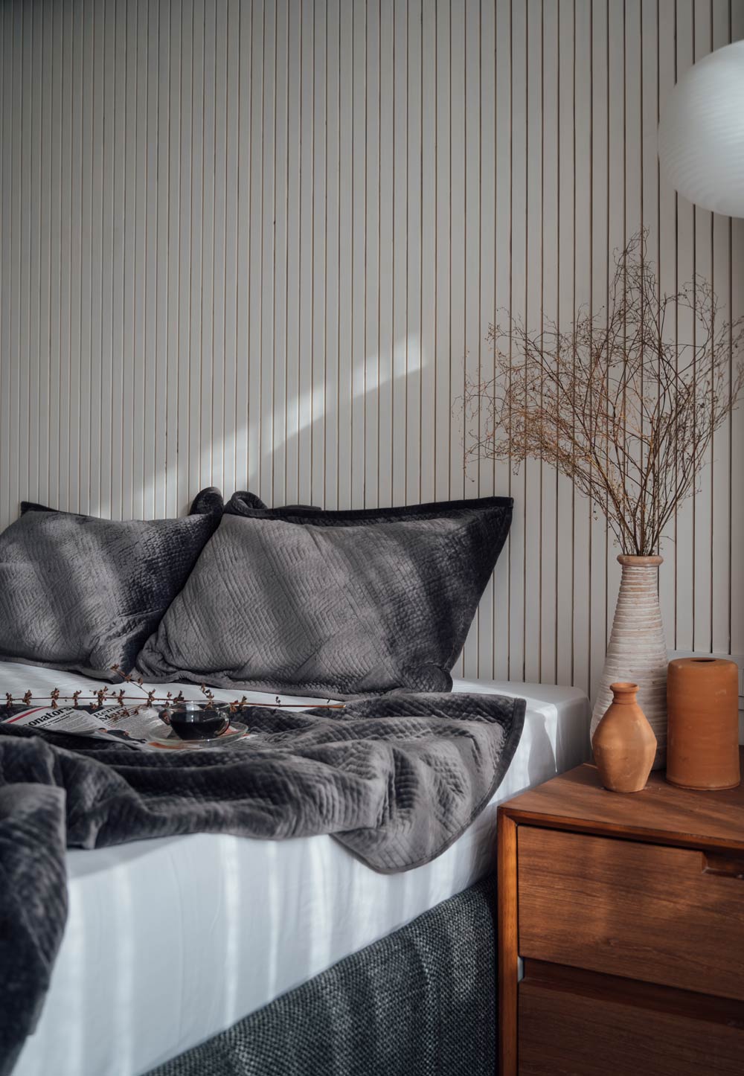
Keep reading SURFACES REPORTER for more such articles and stories.
Join us in SOCIAL MEDIA to stay updated
SR FACEBOOK | SR LINKEDIN | SR INSTAGRAM | SR YOUTUBE
Further, Subscribe to our magazine | Sign Up for the FREE Surfaces Reporter Magazine Newsletter
Also, check out Surfaces Reporter’s encouraging, exciting and educational WEBINARS here.
You may also like to read about:
This Tiny Prefab Home, Made From Cross-Laminated Timber, Unfolds in 3 Hours | Brette Haus
Two Connected Hybrid Timber Skyscrapers Will Feature The Dutch Mountains Building in the Netherlands
And more…