
Aditya Venkat, Principal Architect of HabitArt Architecture Studio, has designed Bengaluru's new National School of Business complex, blending biophilic elements with climate-responsive architecture. Situated on the city's outskirts, NSB features a concrete frame wrapped in a brick facade with subtle projections. Grey-green Kota floor tiles blend harmoniously with the surroundings, creating a seamless integration with the natural landscape. Principal Architect Aditya Venkat and Associate Architect Rochana Ramakrishna discuss\ with SURFACES REPORTER (SR) how the building took form and the challenges encountered during the design process.
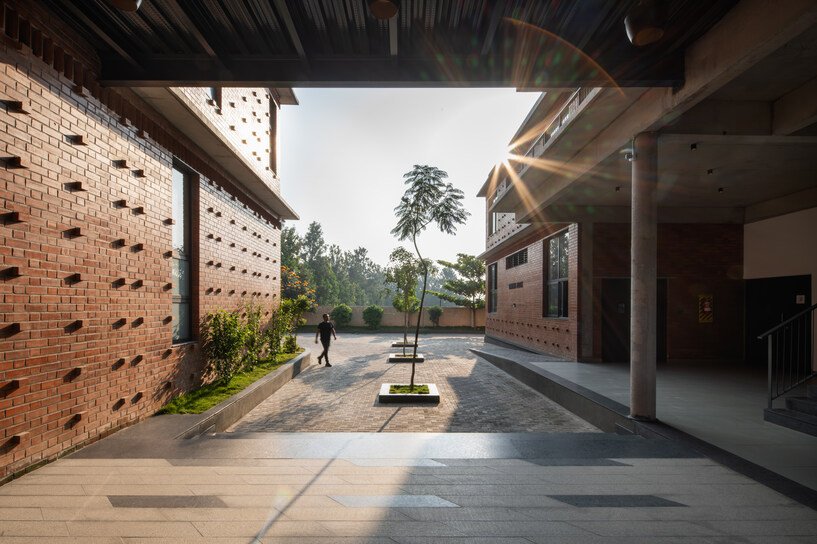 Central Plaza at NSB
Central Plaza at NSB
Situated on Bengaluru's outskirts, the National School of Business (NSB) is renowned for its business management programs. To accommodate growth, NSB sought to construct a new academic building nearby. Architect Aditya Venkat was tasked with designing a structure that reflects NSB's values, meets its program needs, and harmonizes with the campus's natural style.
Major Challenges and Innovative Approach
The challenges included tight deadlines and limited space. The architect elaborates, "We had to design and build the new block within an academic year, with just 10 days for design, completing everything in six months. Despite this, we aimed for a flexible layout." Additionally, proximity to a railway line constrained space, with setbacks of 6 meters and a mandated 30 meters, limiting the 33,500 square foot site. To address this, the layout was split into two wings with an outdoor spine for efficiency.
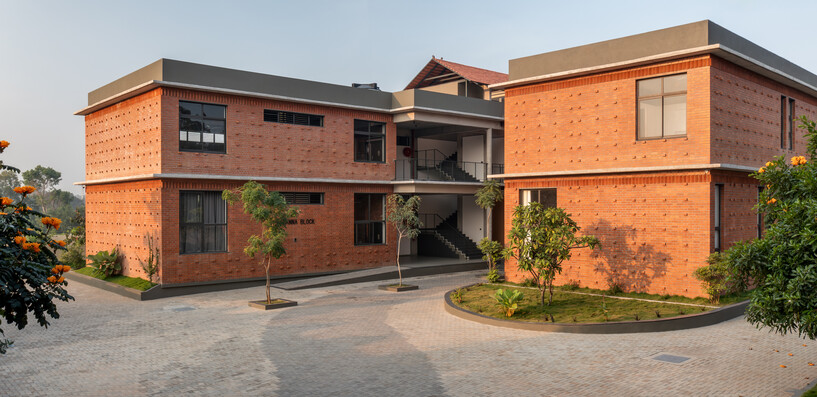 East Elevation
East Elevation
These limitations spurred an inventive layout to meet university needs and local regulations, significantly influencing spatial planning. The resulting concept was simple: two separate blocks connected by a central green spine, offering expansive views of the surrounding natural scenery via bridges.
Blending Nature with Architecture
Upon entering the new NSB complex, you're greeted by the captivating central spine, beautifully landscaped to provide a serene transition from open areas to built spaces. The ground floor of the academic block features theatrical-style classrooms, while the upper floor offers flexible layouts. In the faculty block, administrative facilities and director cabins are situated.
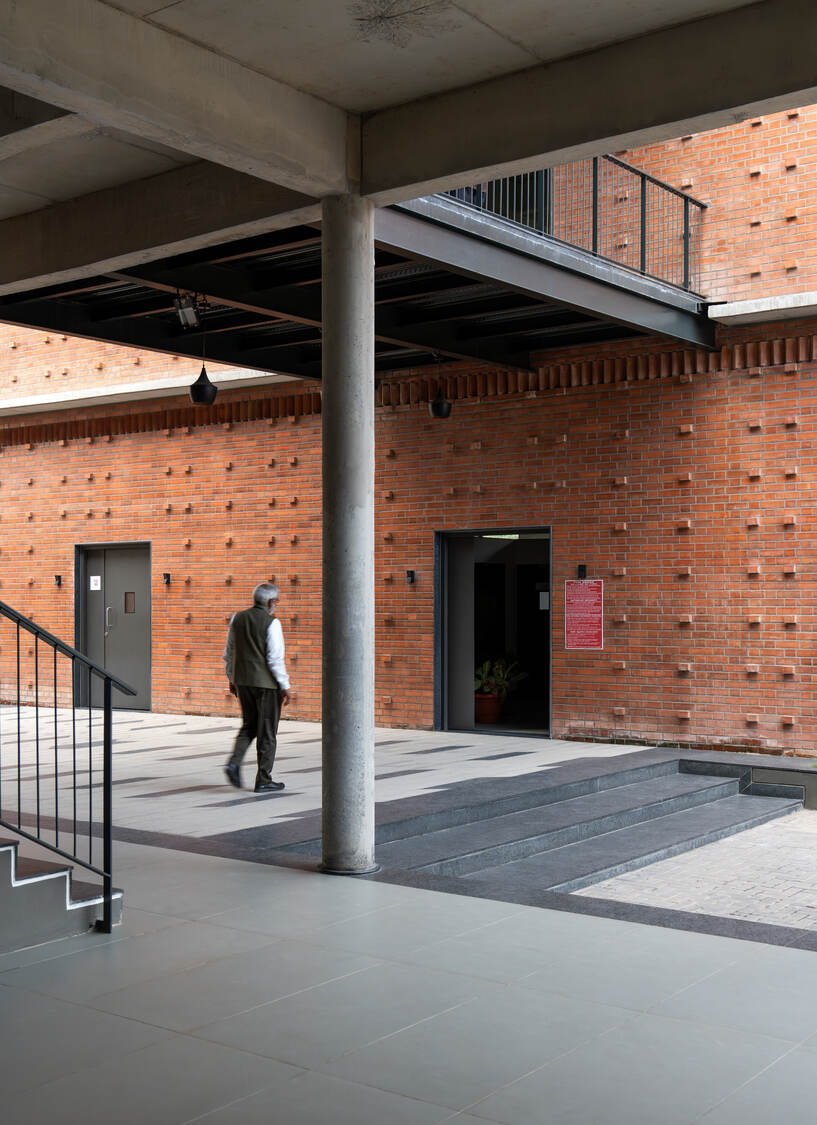 Entry Plinth and Semi covered zone
Entry Plinth and Semi covered zone
The first floor hosts 40 well-lit, ventilated faculty staff rooms with pantry and restroom access. A bridge connects the academic and faculty blocks, offering unobstructed views of the surrounding greenery. Overall, the architecture seamlessly integrates indoor and outdoor spaces, fostering a harmonious connection with nature. Architect Aditya Venkat highlights the central spine as a project's highlight, accentuated by trees and flamed stone pavers that unify the architectural design.
Natural Materiality
A raw concrete frame is enveloped by a brick wall, adding depth to the facade. Exposed brick complements concrete and metal surfaces, while Kota floor tiles blend subtly with the overall theme.
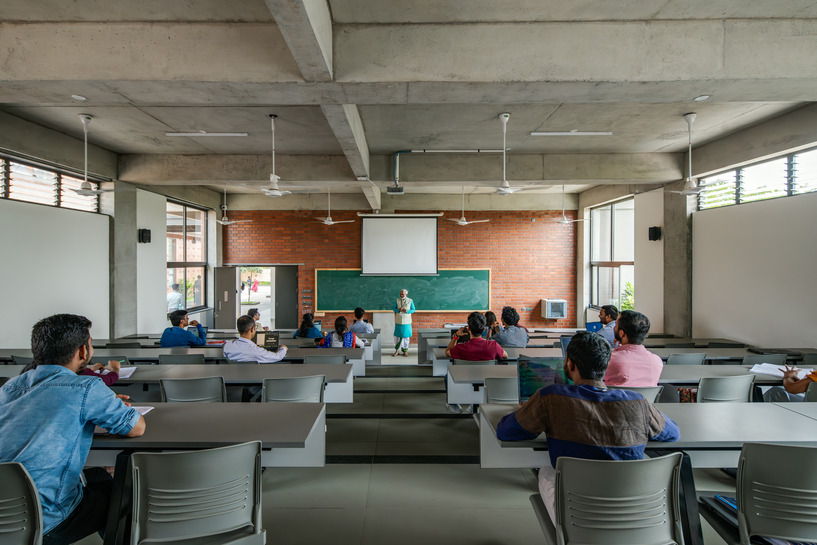
Lecture Hall
Architect Aditya Venkat notes, "This architectural style departs from the conventional institutional block module. There are no corridors or semi-covered verandahs; instead, the structure fully integrates with its surroundings and is accessible from any point along the spine
Design Integrates Sustainability and Comfort
This new building embraces climate-responsive design, featuring carefully positioned fenestrations for optimal lighting and ventilation without glare.
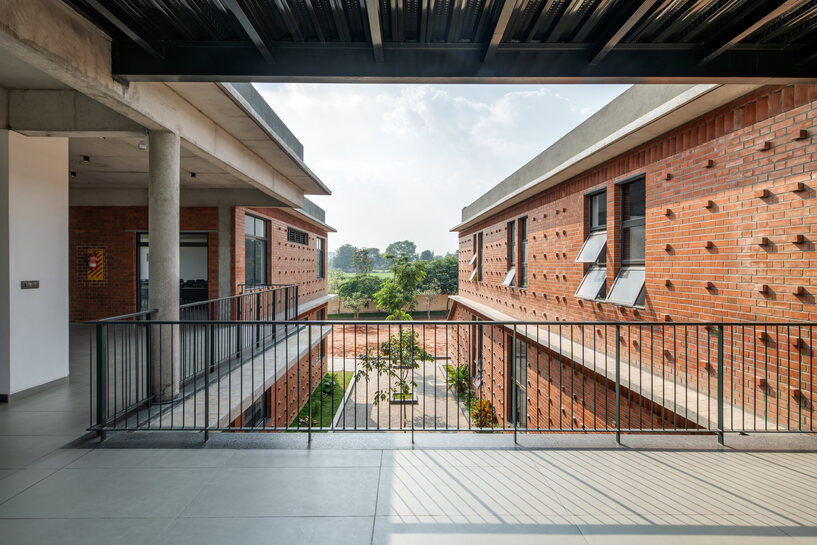 View from First Floor Bridge
View from First Floor Bridge
The landscaped central space remains cool thanks to strategic shading from the surrounding blocks throughout the day. Trees along the spine are intended to provide additional canopy coverage, while rainwater harvesting systems and solar panels on the roof ensure sustainability.
Project Details
Project Name: NSB, Bangalore
Architecture Firm: HabitArt Architecture Studio
Gross Built Area (m2/ ft2): 25,000
Project Location: Electronic City, Bangalore, KA, India
Lead Architects: Aditya Venkat
Photo Credits: Shamanth Patil
About the Firm
HabitArt consciously is a multi-disciplinary practice that works in crafting bespoke spaces, draped in rich earthen textures, articulated with natural lighting, ventilation and principles of contextual climatology. Founded by Aditya Venkat, Principal Architect & Creative Director, the firm is driven by a team of young and passionate architects striving towards creating a unique approach to every project, irrespective of the scale and requirement.

Principal Architect Aditya Venkat and Associate Architect Rochana Ramakrishna