
According to a study, students tend to learn more from the peripherals than the core therefore when a teacher is teaching, the class colour, environment and the other peripheral will find a more prominent spot in the student memory than the actual teaching. Enar Consultants kept this in mind while designing the interiors of this Nursery School,- ‘Supaksha’ which are based on three dominant elements of life – Earth, Water and Air. Located at Vasant Kunj, New Delhi and covering an area of 870 square meter, this beautiful Nursery School Building is modeled on a naturally occurring ecosystem/ habitat. Read more about this details of the project at SURFACES REPORTER (SR) provided to us by the architects.
Also Read: 6 Transformations in School Design During and Post COVID
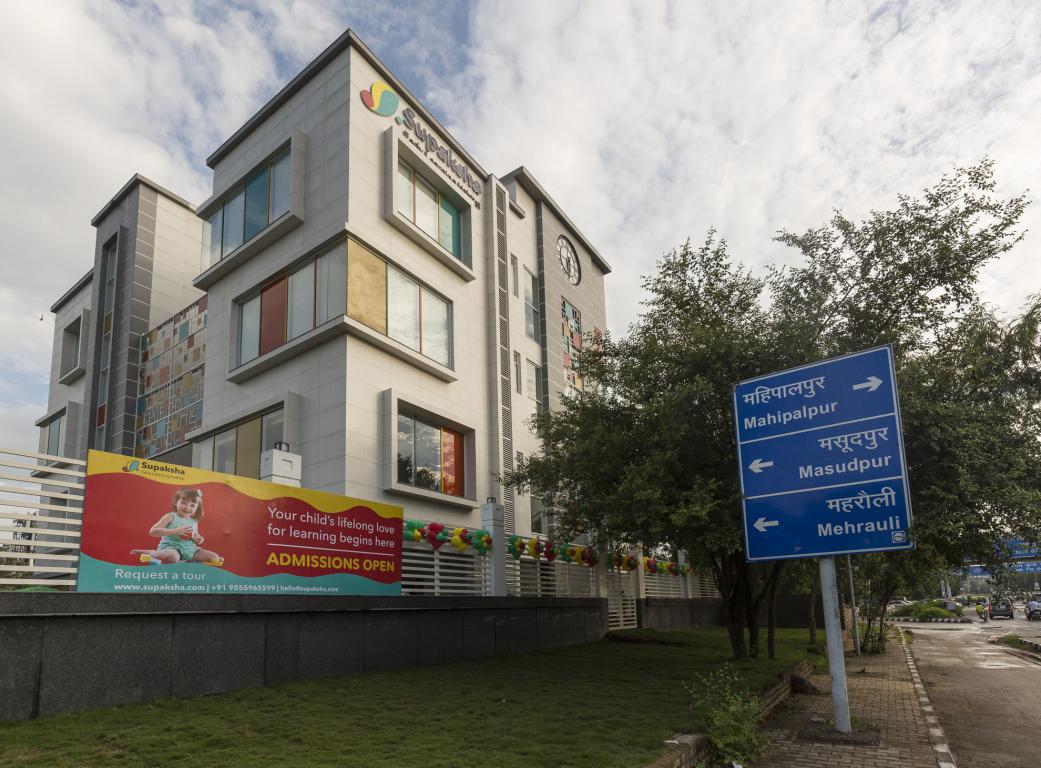
A Inspiring and Close to Nature Design
The school is an ‘early learning habitat’, and each space is modeled on a naturally occurring ecosystem/ habitat. To encourage children to be more receptive to their surroundings, and stimulate their inner creativity.The design was conceived that would be inspiring, innovative, stress-free and close to nature for children thus the design team's main focus was to minimize the use of technological teaching aid and to create natural looking spaces for children.
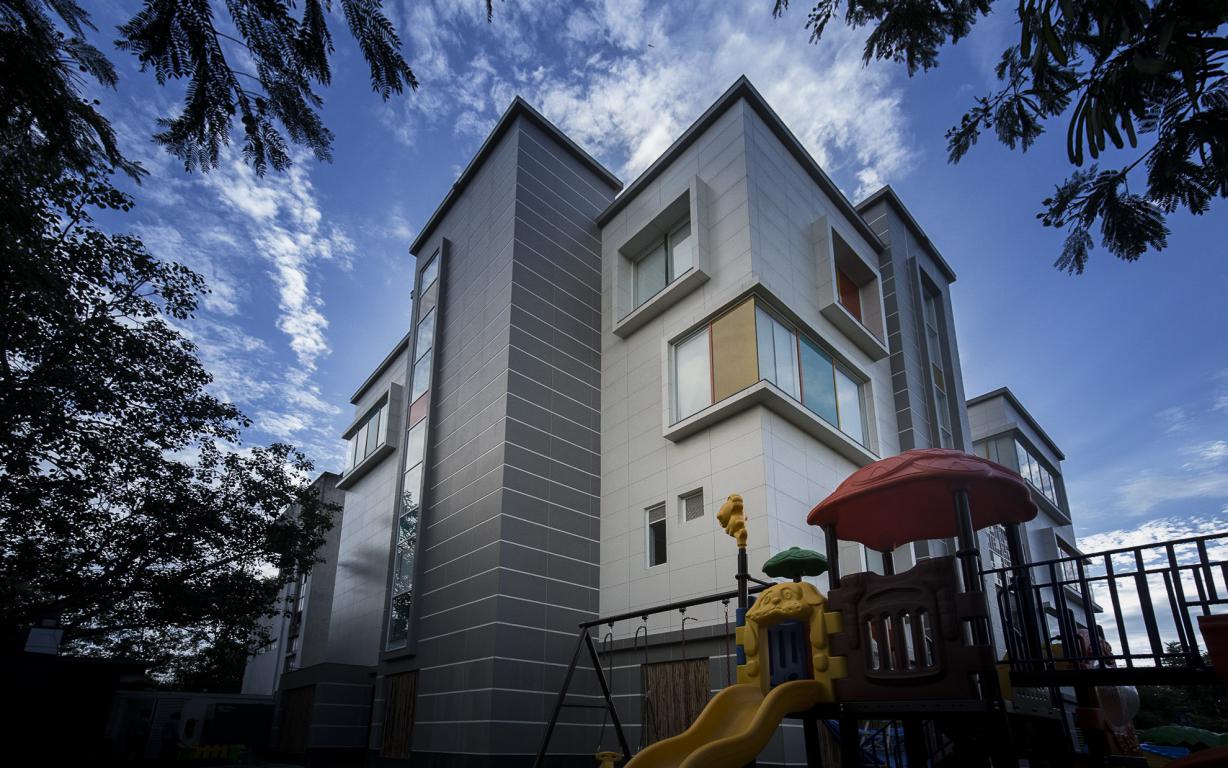
Each classroom recreates snippets of nature for the toddlers where the children would get to experience various creatures and activities in their natural environment.
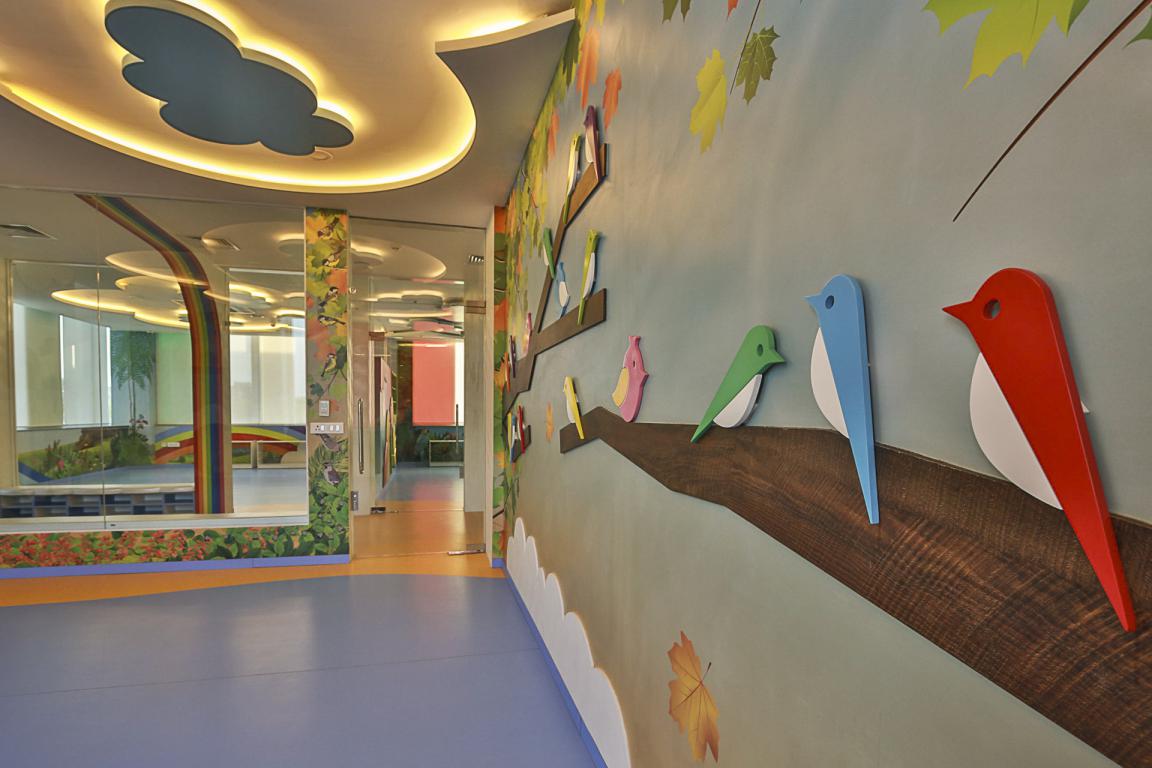
The design team proposed a design concept that included interactive classrooms where the kids can learn outside of a fixed curriculum so that classroom boundaries won’t become a barrier to the imagination of the young minds.
Boxing Tessellations of Primary Shapes in the Exterior
The Design concept varies from exterior to interior. While the exterior is being evolved around contemporary themes, and made around the boxing tessellations of primary shapes and colour as primary colour's promote playfulness and positivity, which are ideal for preschool and elementary school environments , the interior is based on three dominant elements of life – Earth, Water and Air so that the space can be perceived as contrasting reflections of the spaces upon transitioning from inside of the building to its outside and vice versa.
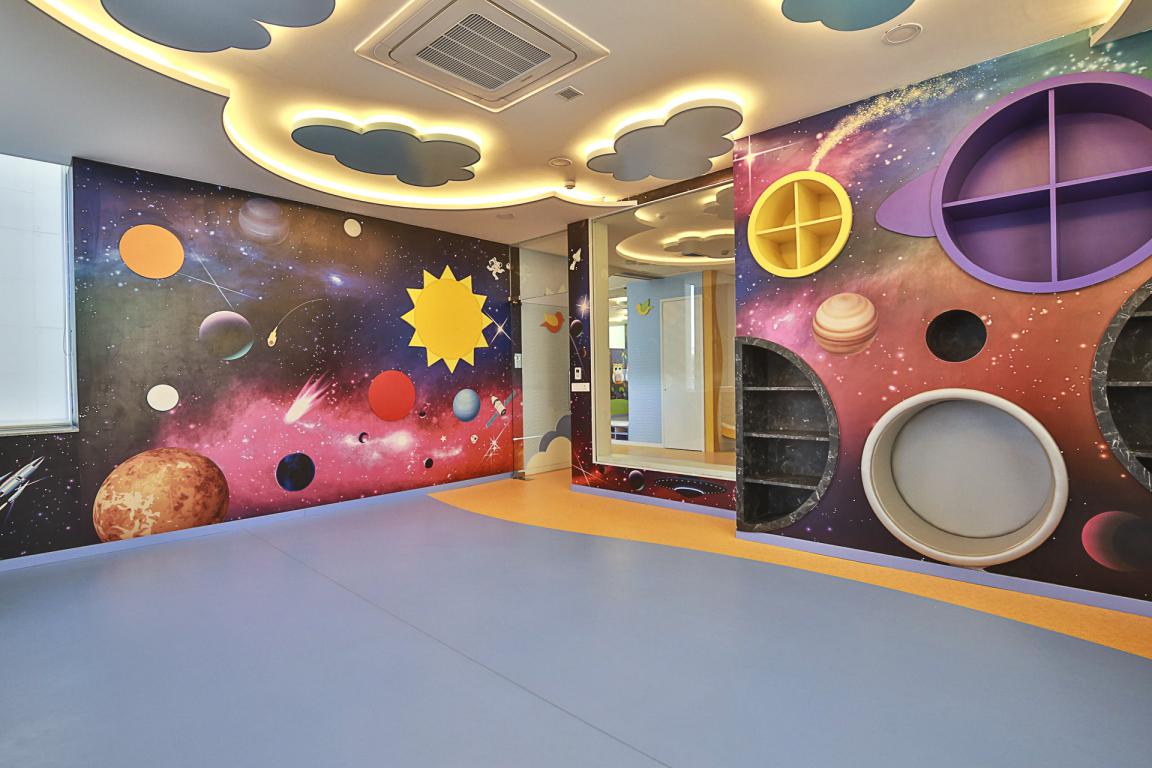
The concept of building block has been derived from two adjacent broken down rectangles. The major addition and subtraction in the building form is made in the rear and the middle right of the building to provide ample amount of natural light and ventilation.
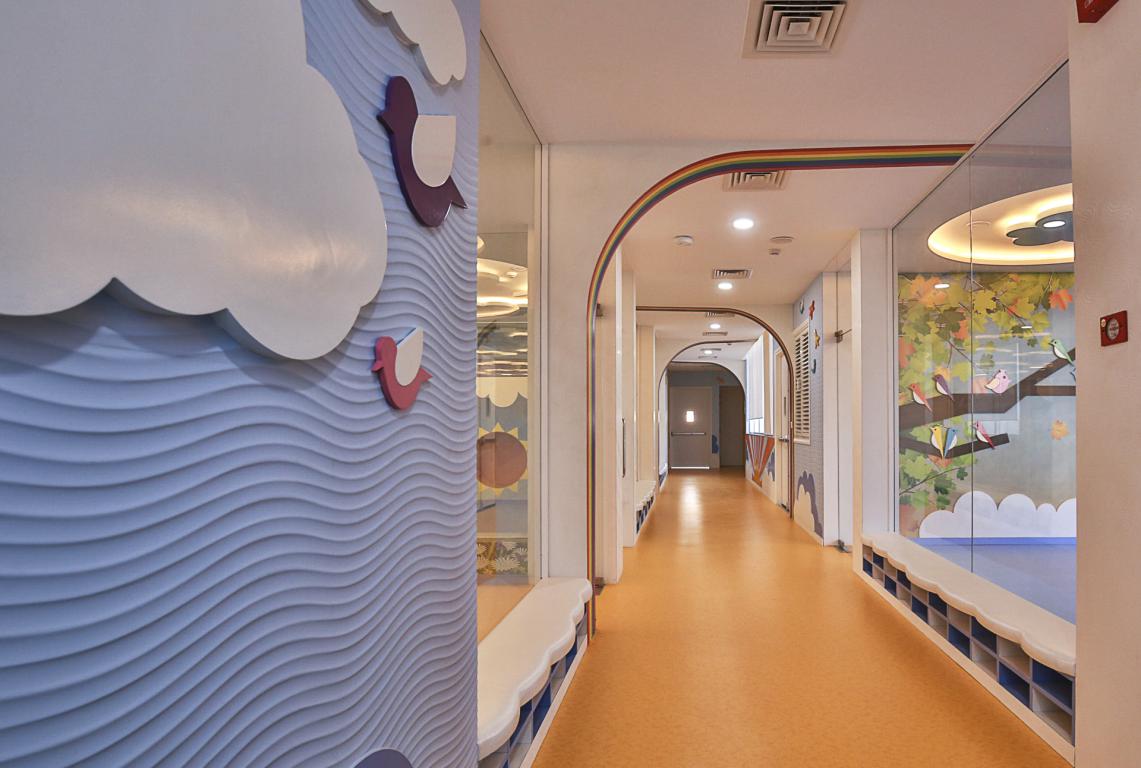
The voids that are playful to the eyes are incorporated in staggered manner. It conveys a unique aesthetic value and promotes natural ventilation .Voids have been added on the exterior façade to break the monotonous rhythm and pattern of the building envelope hence creating a bit of twist on the front and rear facades. These two additive voids are made fully glazed to obtain ample amounts of natural sunlight inside the building.
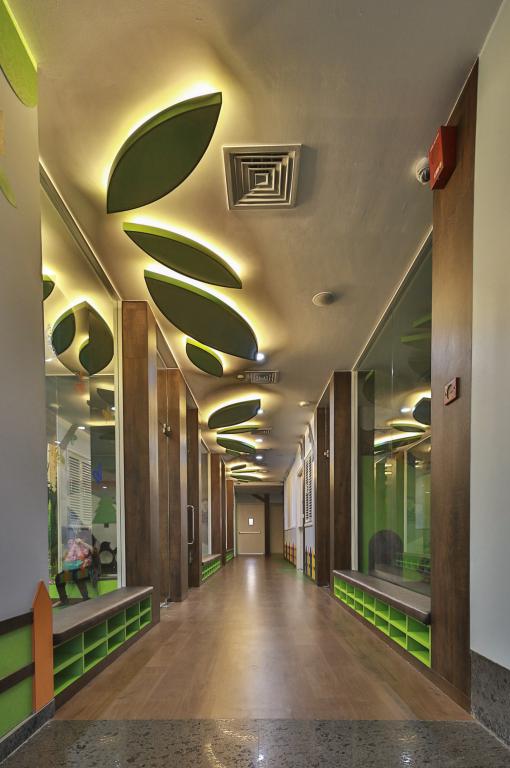
To enrich the exterior facade horizontal grooves throughout the building are incorporated with specific scale and material that bind the building block together.
Playful, Cheerful and Lively Interiors
The interior has a dominance of three fundamental elements of life – Earth, Water and Air. The floors are a continuous space to increase visual interaction and appeal.considering the functionality and vibrancy of the building the space has been developed accordingly. A strong theme of micro environment is imbibed in the design not visually interrupted by walls, floors do not have class ‘rooms’, and have micro-habitats instead.
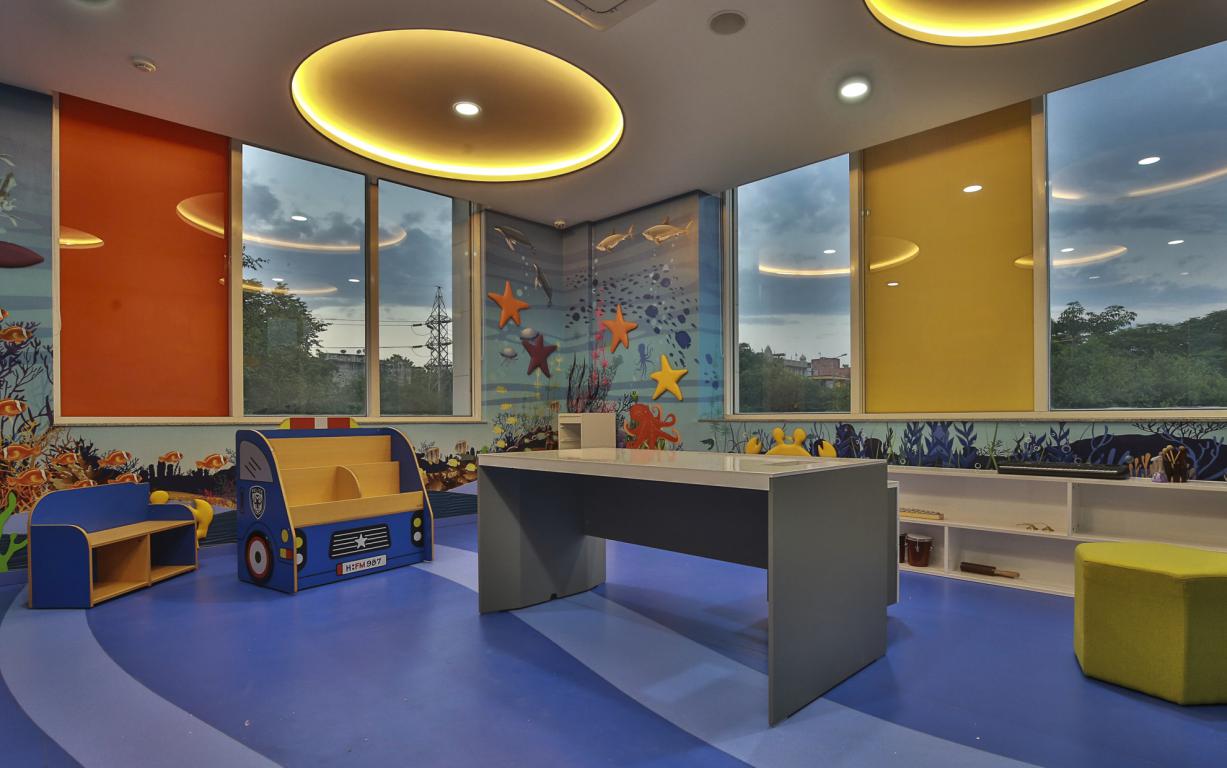
Spaces that keep kids in mind are usually more whimsical than others. They allow for more daring colour palettes, seating options, and clever details. These kid-friendly zones often lean more heavily on smiles than style. To make a playful and cheerful environment for the toddlers interactive and multipurpose spaces have been created.
Also Read: Dipen Gada’s ‘Old School’ Will Take You Back Down the Memory Lane | DGA
Not only is the preschool made to be a place of playing and learning but also where the kids can grow while exploring their environment.
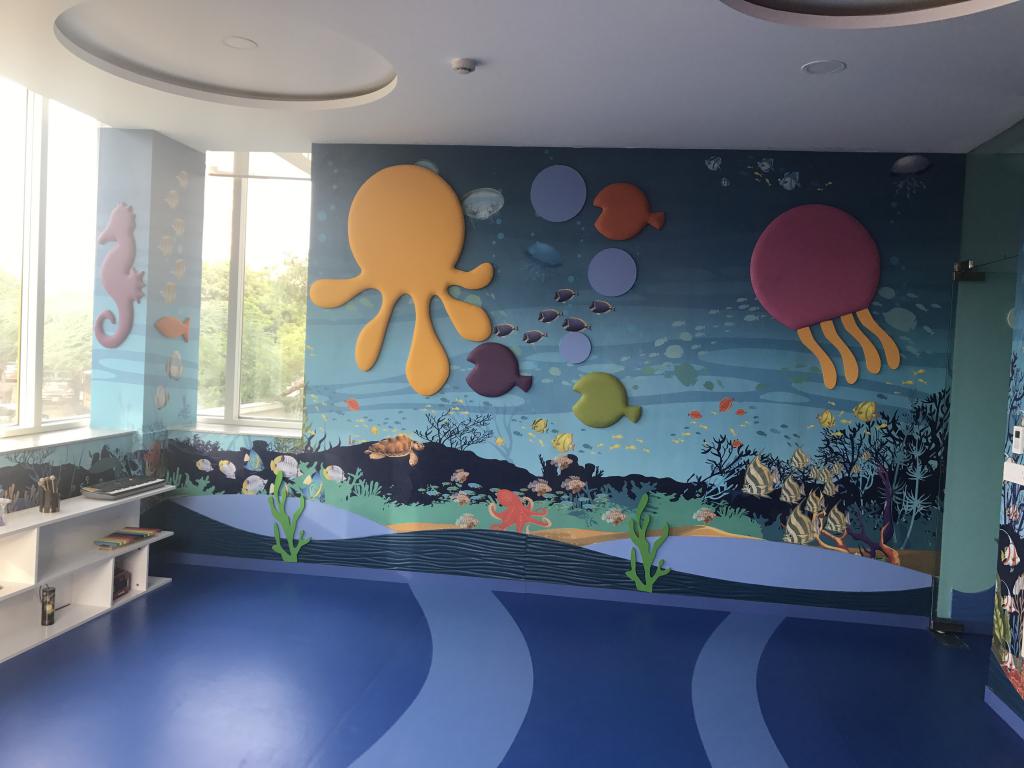
Air, Animals with land as habitat occupy the ‘Earth’ floor. The ‘Water’ floor houses depict aquatic life while the ‘Air’ floor displays avian life. Consequently, the three habitat floors showcase their respective flora and fauna spread across 04 classrooms each.
For instance, ‘earth’ has 1) camels in desert, 2) penguins in snow, 3) bears in mountains, 4) lions in jungle, and an activity room that shows a forest scene, This ensures that the kids are exposed to both various kinds of terrains, and specimens from across the food chain. The other two floors are styled in a similar fashion.
Striking Wall Artwork
Colours are the world of children. It has its own positive and attractive functional effect on their innocent mindset. Make their learning easy and carefree with different kinds of wall artwork like cartoons, birds, sky, trees, stars, teddy bears, etc.
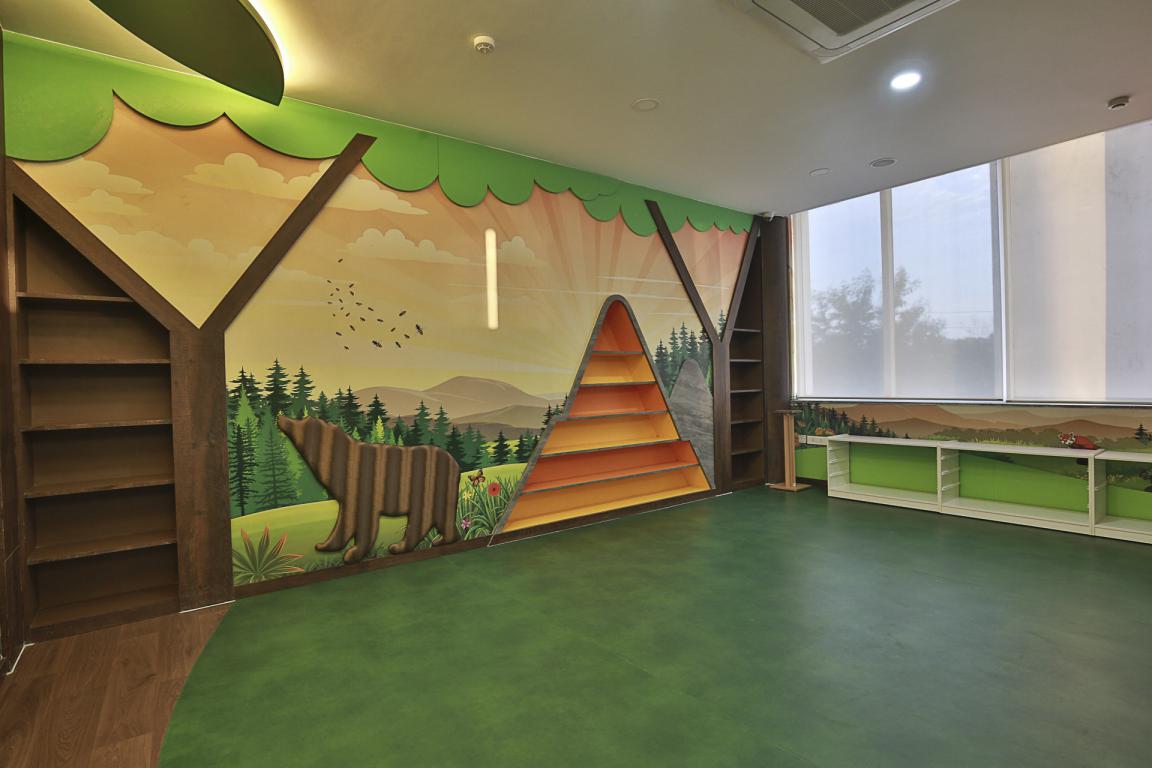
so that they can easily relate themselves with the place they are coming to learn, play and study.
First Floor Themed Around Water
Forming the deepest and lowest layer, the first floor is themed around water as a habitat .From a pond full of crabs, to a turtle’s island and deep sea coral life, all can be experienced on this floor. Each room is a representation of various water bodies.
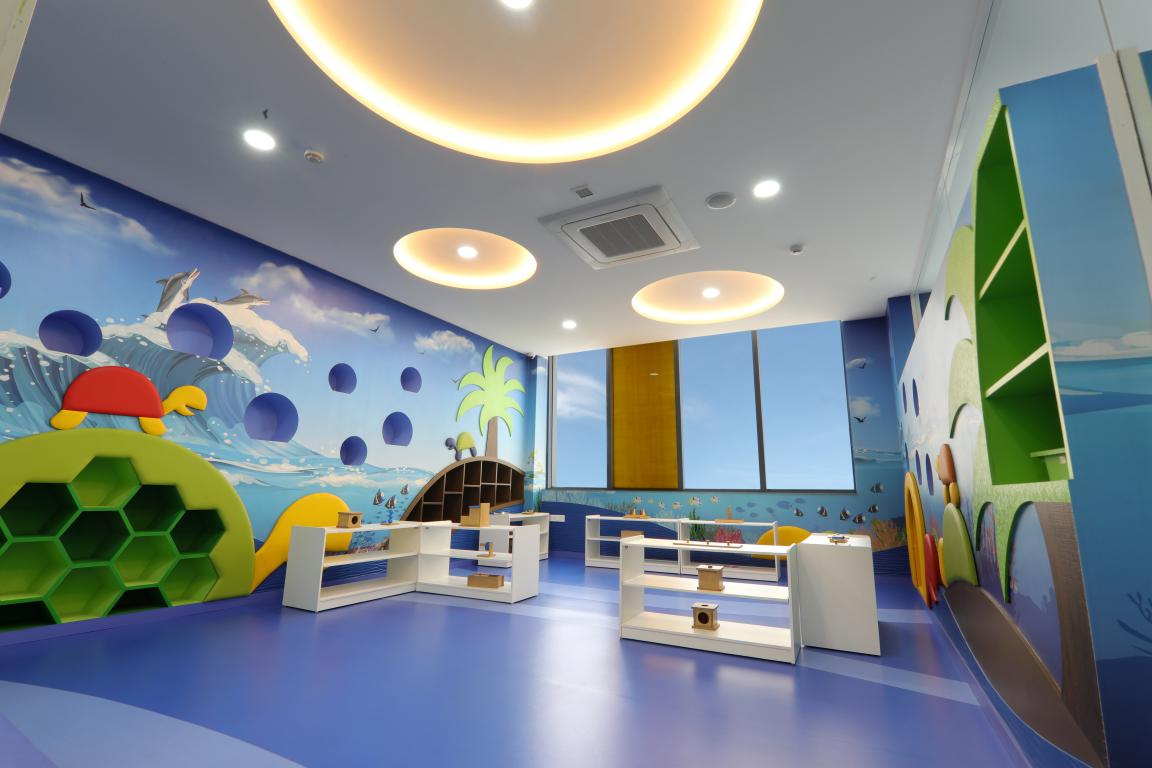
Colours: Tones of Deep Blue: Blue is a colour that is widely recommended for use in children class rooms, It can also be comfortably used with active and vibrant children due to its calming effect. Blue evokes feelings of contentment, spaciousness and comfort due to being the colour of the sky and ocean as well.
Look and Feel: Under the tide
Also Read: Use of Unusual colours in Architecture & Design
Second Floor Themed Around Land
The second floor is the next habitat, land. Different landscapes that exist on land are emphasised in the second floor.Vibrant shades of nature 's landscape and terrain is extensively imbibed in this floor .From a deep forest to polar ice-scape and a desert.
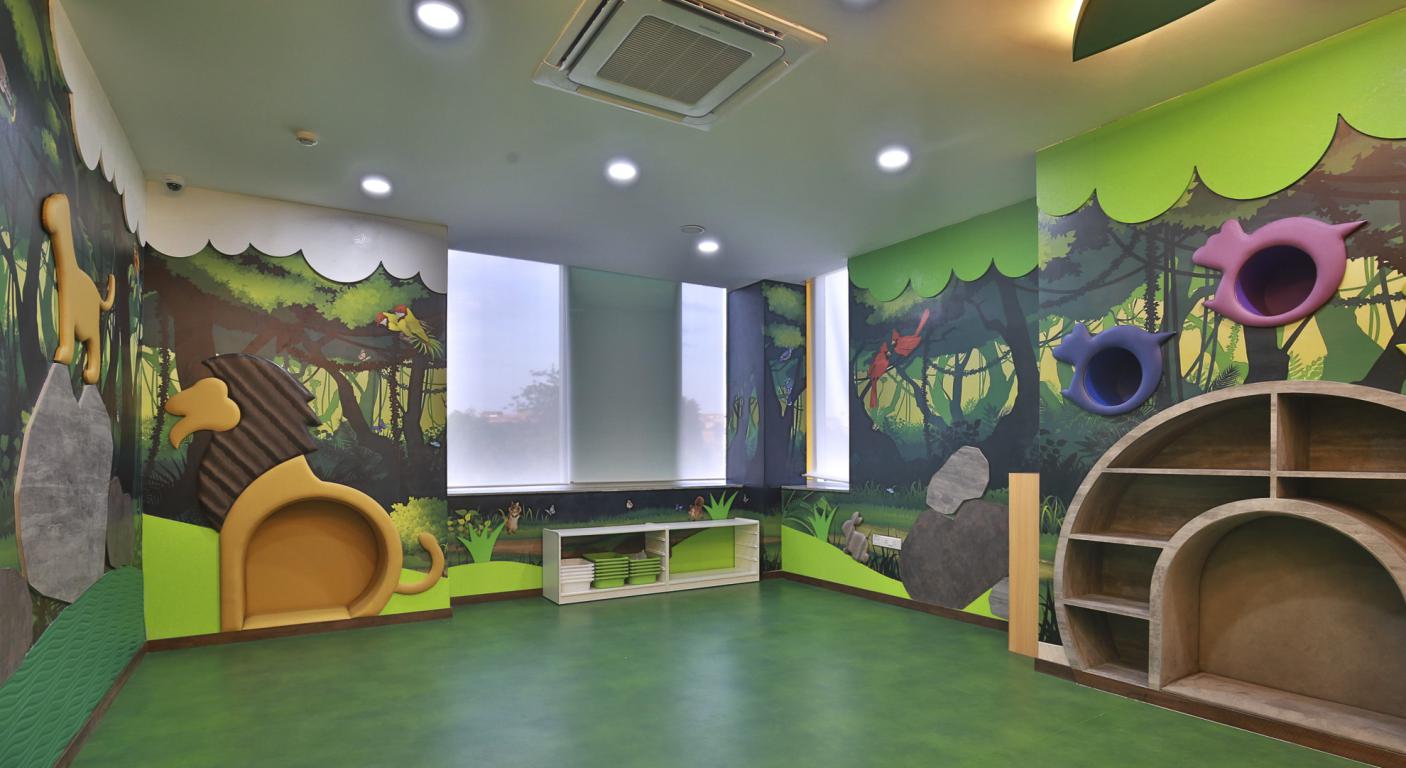
Colours:Mud Brown and Green-Green, psychologically represent health, and it has a calming effect on the nervous system. Green is reminiscent of peace, calm and quiet. Due to the fact that the lens of the eye focuses on green on the retina, green is the most relaxing colour. Combination of green and brown ensures a peaceful and comfortable visual environment for the toddlers.
Look and Feel: In the Jungle
The Topmost Floor Themed Around Air
THEME AIR: The top most floors, air, is the brightest of all full of light and positivity. Different seasons and times of the day are presented in a unique way in each classroom, occupied by, parrots on deciduous trees, an owl in the night sky and a peacock with rainbows. The activity room is themed on outer space full of adventure and inquisitiveness which force the children to intrigue in there surrounding.
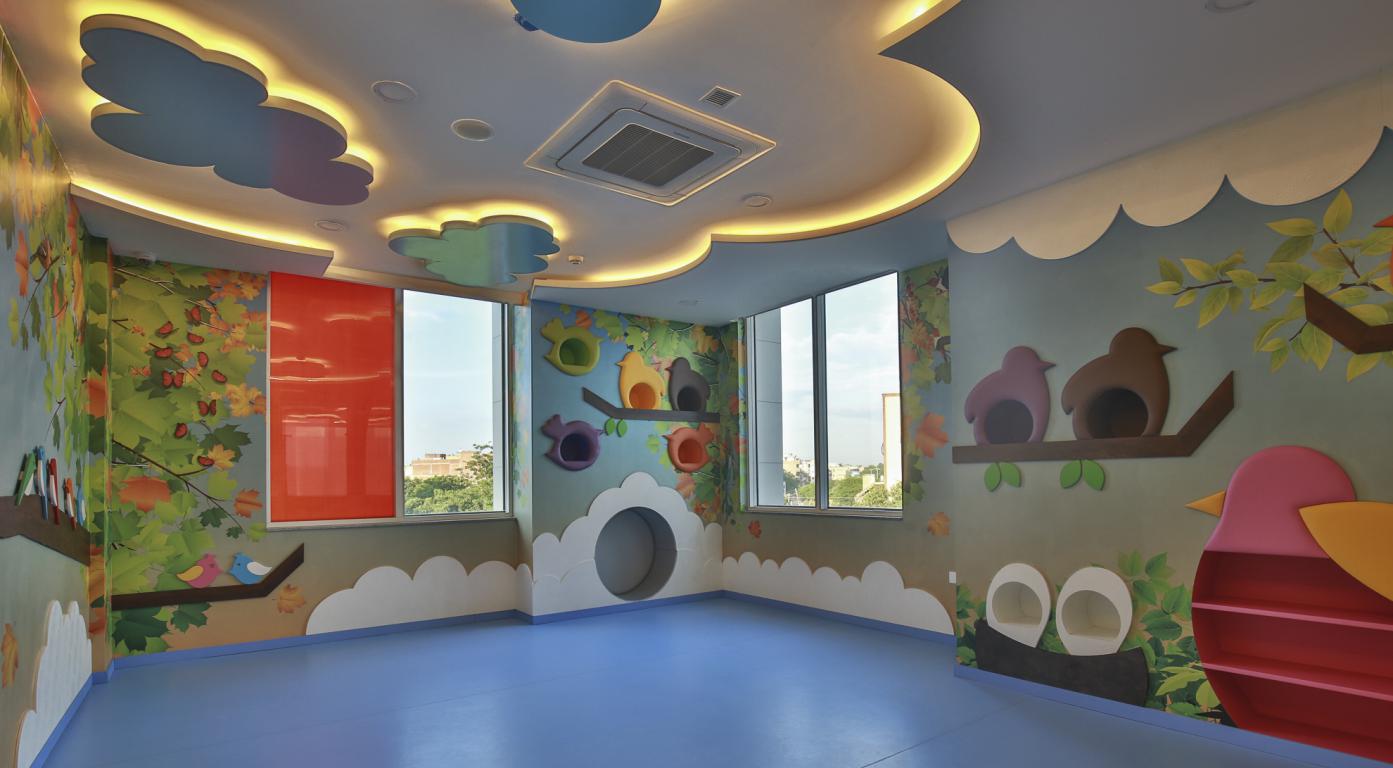
Colours: Light Blue and Yellow-Yellow is the most joyful colour on the colour scale. It represents wisdom and kindness. It radiates warmth, joy, enthusiasm, fun and inspiration in children minds. Calmer and more peaceful environments for children could be created by using yellow in combination with blue.
Look & feel: Amidst clouds
All the classroom floors have been finished in vinyl with different patterns and theme but as a whole it reads as one. The flooring defines the path and the area for performing various activities. The fixed and movable furniture has been designed to provide maximum flexibility of programs and activities to occur. The glass partitions on the external wall of classrooms provides a permeable boundary between the academic space and common area.
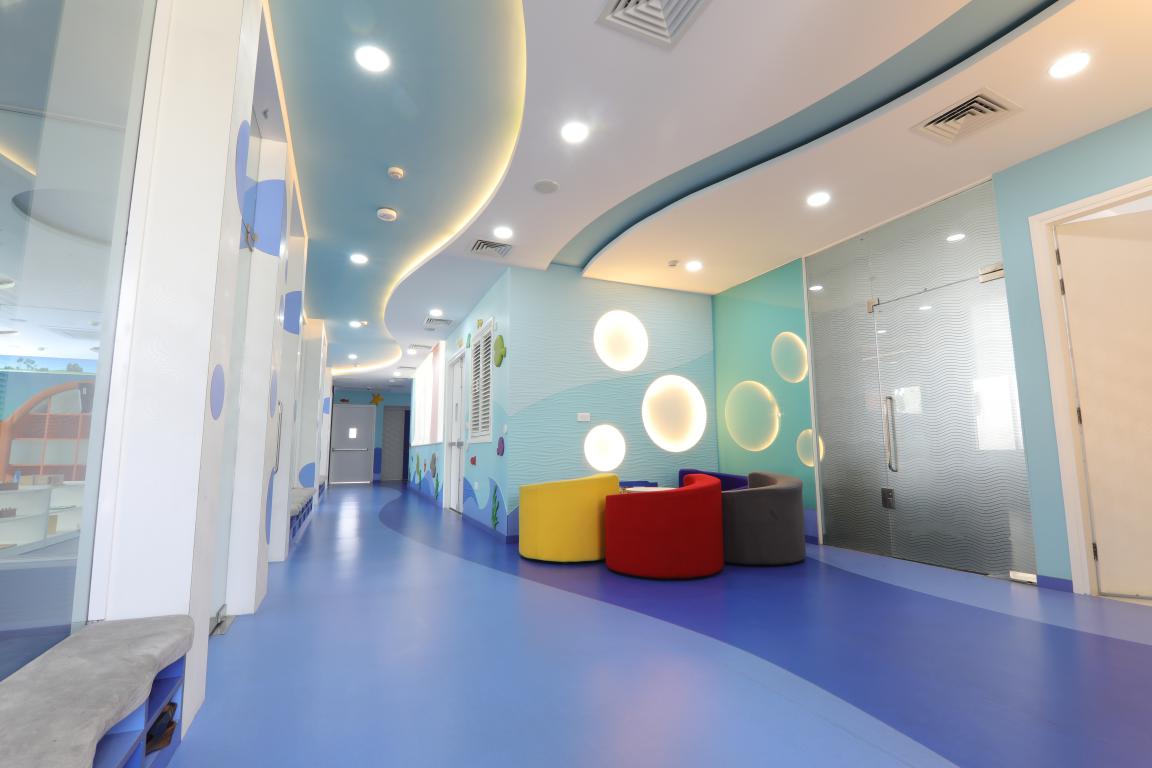
Work on even the smallest details has been done, so that the environment is safe, stress-free and close to nature for children. Animals with land as habitat occupy the ‘Earth’ floor. The ‘Water’ floor houses aquatic life while the ‘Air’ floor displays avian life. Consequently, the three habitat floors showcase their respective flora and fauna spread across 04 class rooms each. For instance, ‘earth’ has 1) camels in the desert, 2) penguins in snow, 3) bears in mountains, 4) lions in the jungle, and an activity room that shows a forest scene. This ensures that the kids are exposed to both various kinds of terrains, and specimens from across the food chain. The other two floors are styled in a similar fashion.
Edges Are Lined With Foam To Avoid Injuries
Catchy wallpapers, Texture boards show undulations of terrain and give a 3d effect intriguing the children and captivating their interest in there respective classroom’s , veneers represent bark of trees, while leaves and other miscellaneous elements are finished in suitable laminate/ duco paint to give realistic effect.
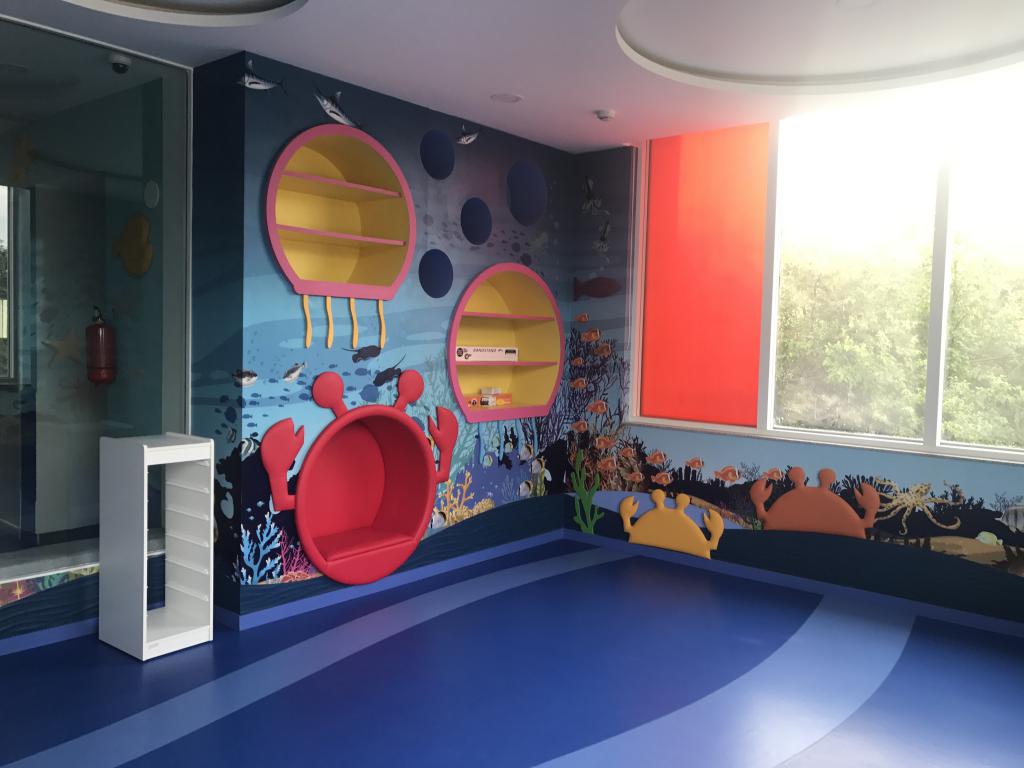
These smooth edged cut-outs are lined with foam to avoid injuries and finished in suitable leatherite to replicate hide and feathers.
To maximize on space utilization, design of each space was developed to ensure that the design elements incorporate the function of storage. Animal cut-outs worked as both include niches for shelving toys or books and can also act as a sitting space for children. 'A kid could hence sit in the bear’s belly while playing with a doll they just removed from the hollow of the tree trunk'. "This project is so much more than just a preschool. It is also fertile soil for the public that incubates unlimited possibilities for the future."
Project Details
Name of the Project: Supaksha, Nursery School, VasantKunj, New Delhi
Name of the architectural Firm and Design Team Location:ENAR Consultants, New Delhi, India
Client: Supaksha
Design Team & PMC Team:Amit Khullar, Dipankar Mazumdar, Pankaj Khullar & Team
Area: 870 sq mt.
Year of Completion: 2018
Keep reading SURFACES REPORTER for more such articles and stories.
Join us in SOCIAL MEDIA to stay updated
SR FACEBOOK | SR LINKEDIN | SR INSTAGRAM | SR YOUTUBE | SR TWITTER
Further, Subscribe to our magazine | Sign Up for the FREE Surfaces Reporter Magazine Newsletter
You may also like to read about:
Shanmugam Associates Takes Cues From Stepped Wells of Gujarat To Design Courtyard of the Northstar School | Rajkot
ANA Designs Incorporates Wellness Within The Office Space Through Seven Chakras
A Fascinating Copper Facade for Business School in Massachusetts by BIG
and more...