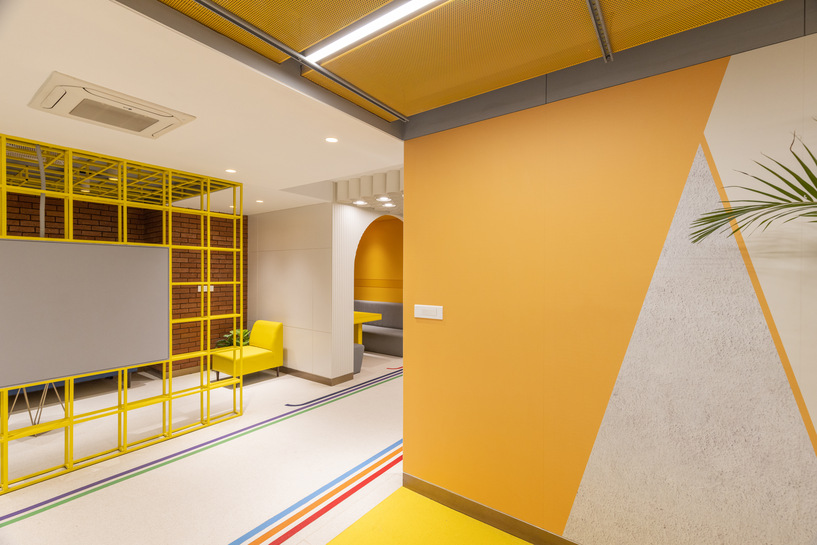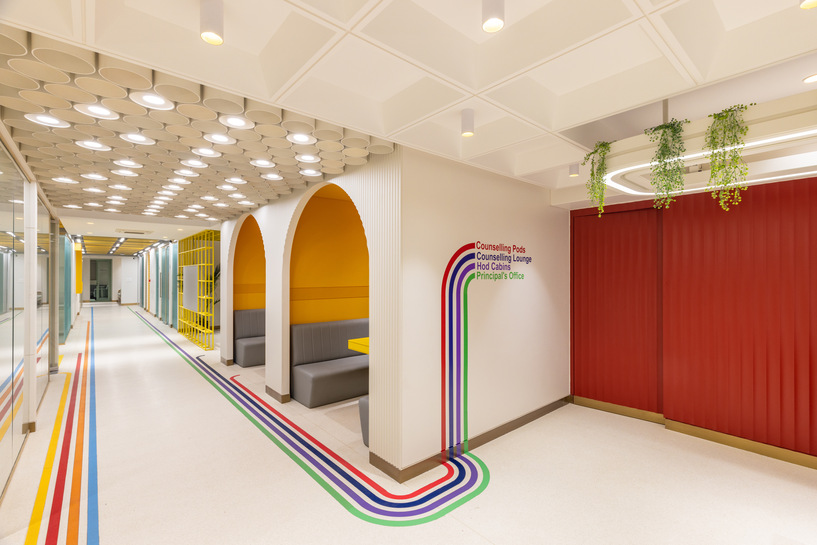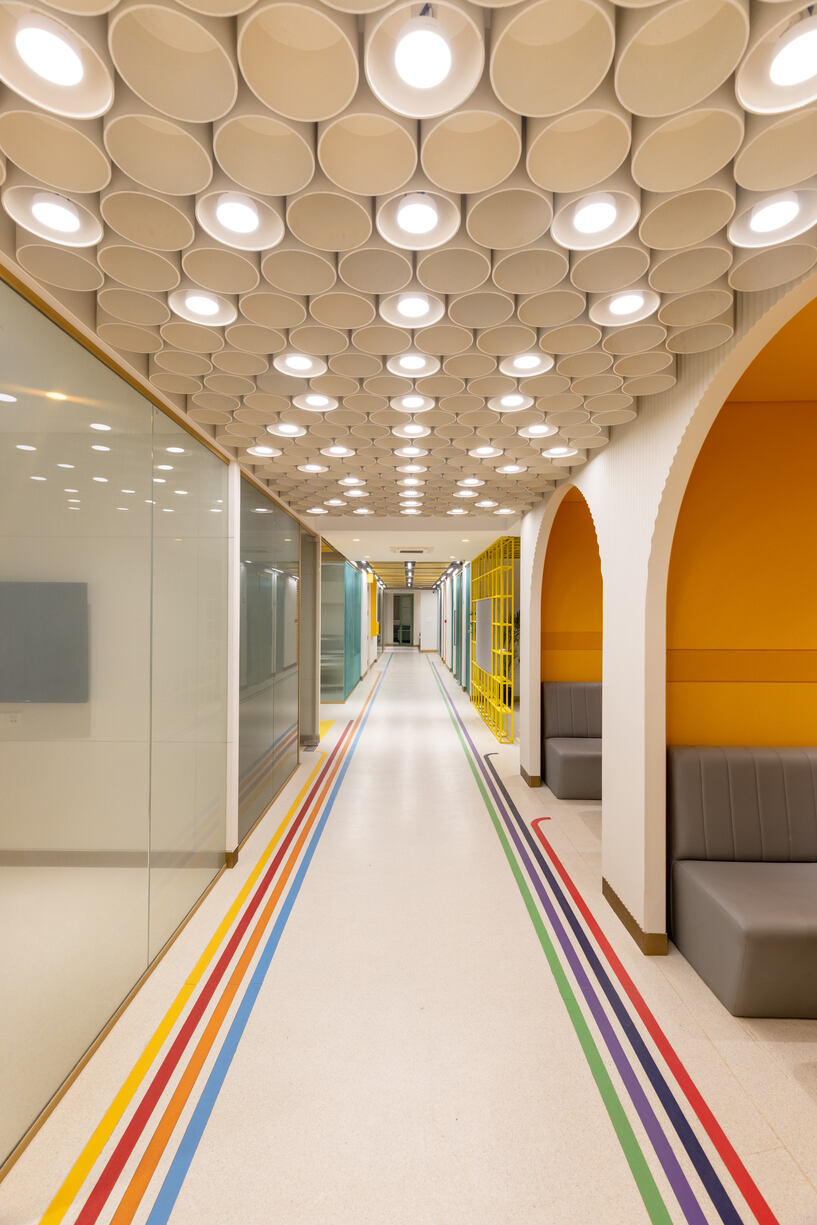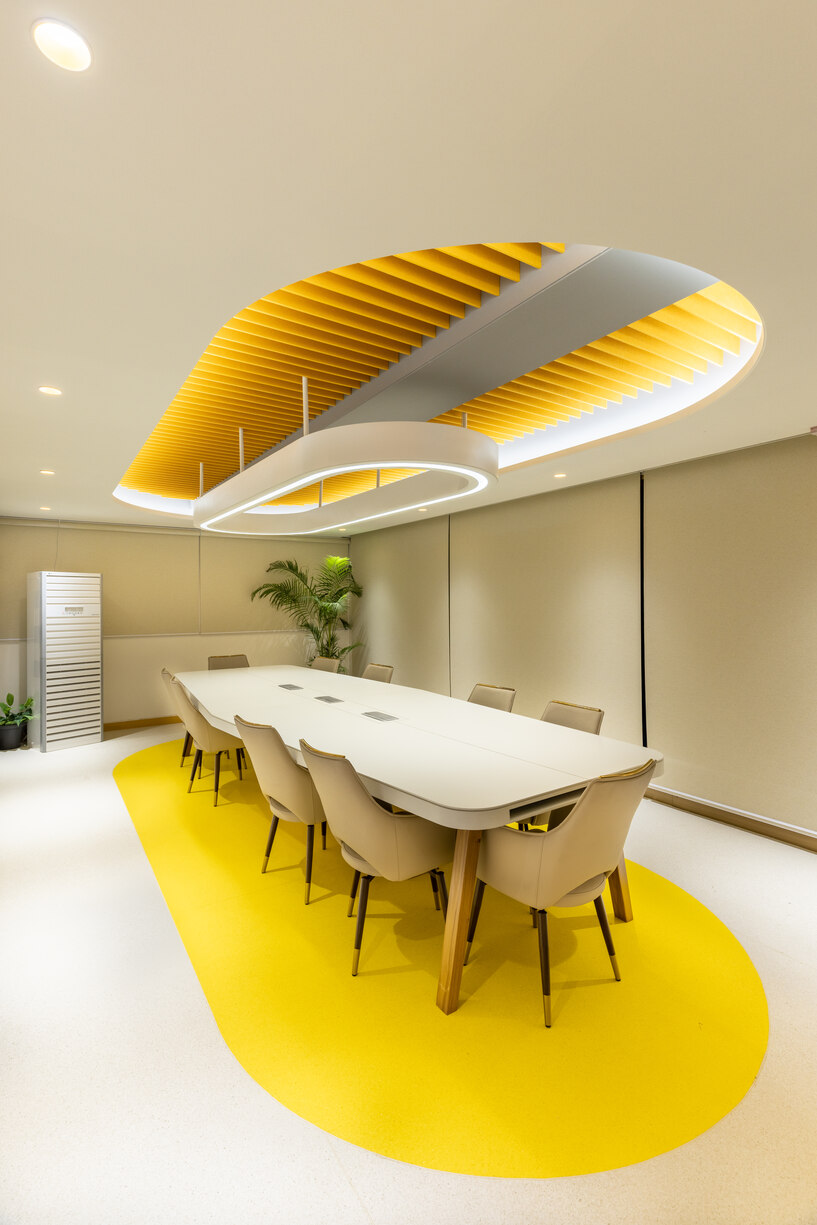
Resaiki transforms the D.Y. Patil School of Design in Pune by discarding dull white walls and typical layouts, opting instead for a blend of vibrant colors, textures, and materials to create dynamic and invigorating learning environments. The firm provides additional details to SURFACES REPORTER (SR). Read on:
 At D.Y. Patil School of Design in Pune they optimize space by devoting the entire ground floor to design education. Each classroom has its own personality like the fiery orange of the Fashion Lab or refreshing lime green of CAD Lab, which inspire students to think out of the box.
At D.Y. Patil School of Design in Pune they optimize space by devoting the entire ground floor to design education. Each classroom has its own personality like the fiery orange of the Fashion Lab or refreshing lime green of CAD Lab, which inspire students to think out of the box.
Signs that are fun
The conventional role of signage has been changed in D.Y. Patil School of Design.
 This design uses colored strips as guides for students and visitors thereby adding some fun while enhancing aesthetics.
This design uses colored strips as guides for students and visitors thereby adding some fun while enhancing aesthetics.
Repurposed PVC Pipe Ceilings
Materials such as repurposed PVC pipes and perforated mesh panels have made ceilings incorporate decorative elements into these rooms.

Adaptable Spaces
By using flexible fixtures like movable furniture and open layouts, the space can be easily transformed for any purpose enabling students and teachers to work together on different projects.

Project Details
Typology: Educational Institution
Name of Project: School of Design, Pune
Location: Pune, Maharashtra
Name of Client: D.Y. Patil Group
Principal Architect: Mrs. Kuntal Vyas Aggarwal
Design Team: Ar. Anmol, Ar. Nachiket, ID Vivek Raut
Built-Up Area (sq ft & sq m): 18,000 sq ft
Photographer: Prateek Chopde