
Architects Nilay and Nidhi Parekh of Vaastavya have transformed modern living with their latest project, blending Greek, Roman, and Moroccan influences into a stunning residence. The redesign reimagined a basic structure with extended slabs and a design tailored to the client's vision and taste. The home features a striking Greco-Roman façade with Victorian details, a grand lobby, an elegant living room, and a lavish dining area with a floral stone wall. Each bedroom has a unique theme, from trendy and playful to serene and luxurious. Check out the full story with SURFACES REPORTER (SR) here:
Redesigning the Mundane
The original structure had a basic design, so the architects broke down all walls, keeping only the structural elements, and extended the slabs to create more space. A fresh architectural approach was needed to meet the client’s vision.
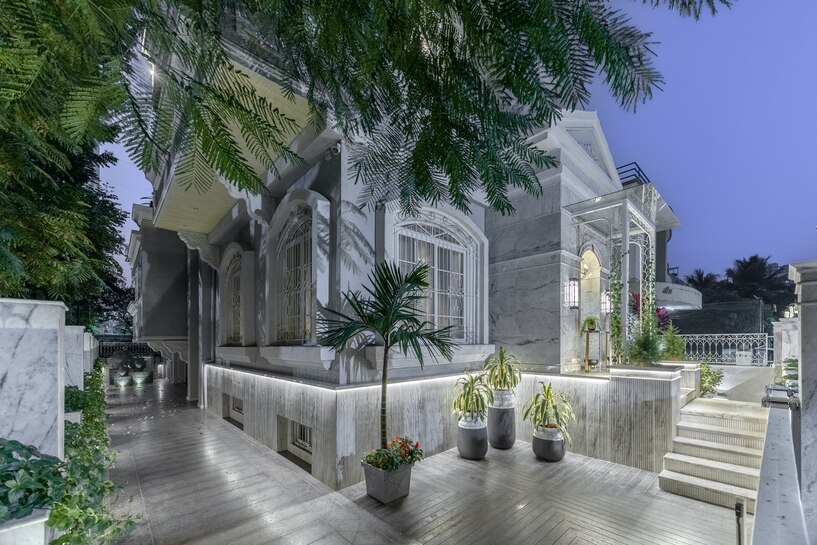 The design process began with a thorough study of the client’s requirements, aspirations, and budget. The styling, theme, and ambiance were crafted to reflect the client’s tastes.
The design process began with a thorough study of the client’s requirements, aspirations, and budget. The styling, theme, and ambiance were crafted to reflect the client’s tastes.
The bungalow, with its basement and multiple levels, offered the opportunity to expand both horizontally and vertically, creating spacious bedrooms and open areas, enhancing the overall layout.
The architecture
The house is designed externally in a rather Greco-Roman style with Victorian embellishments inside. On the outside, there is use of pediments, arched windows, marble cladding and fluting and matching landscape with some artefacts.
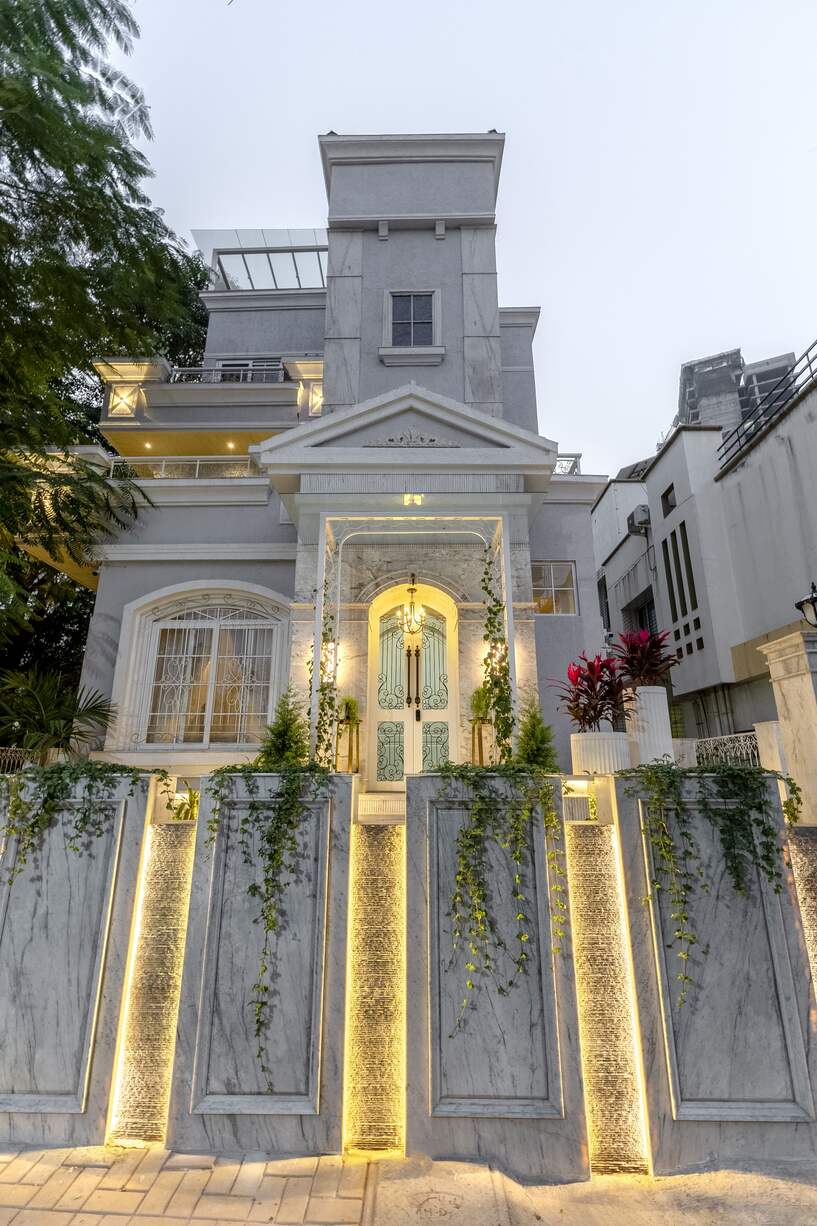 It is interesting how the connection of outdoor and indoor has been achieved with the help of a delicate trellis marking the transition zone.
It is interesting how the connection of outdoor and indoor has been achieved with the help of a delicate trellis marking the transition zone.
The Lobby
The blue doors, having a transom window, are the first introduction to the lobby and living room. This is definitely a dramatic moment and one can feel it.
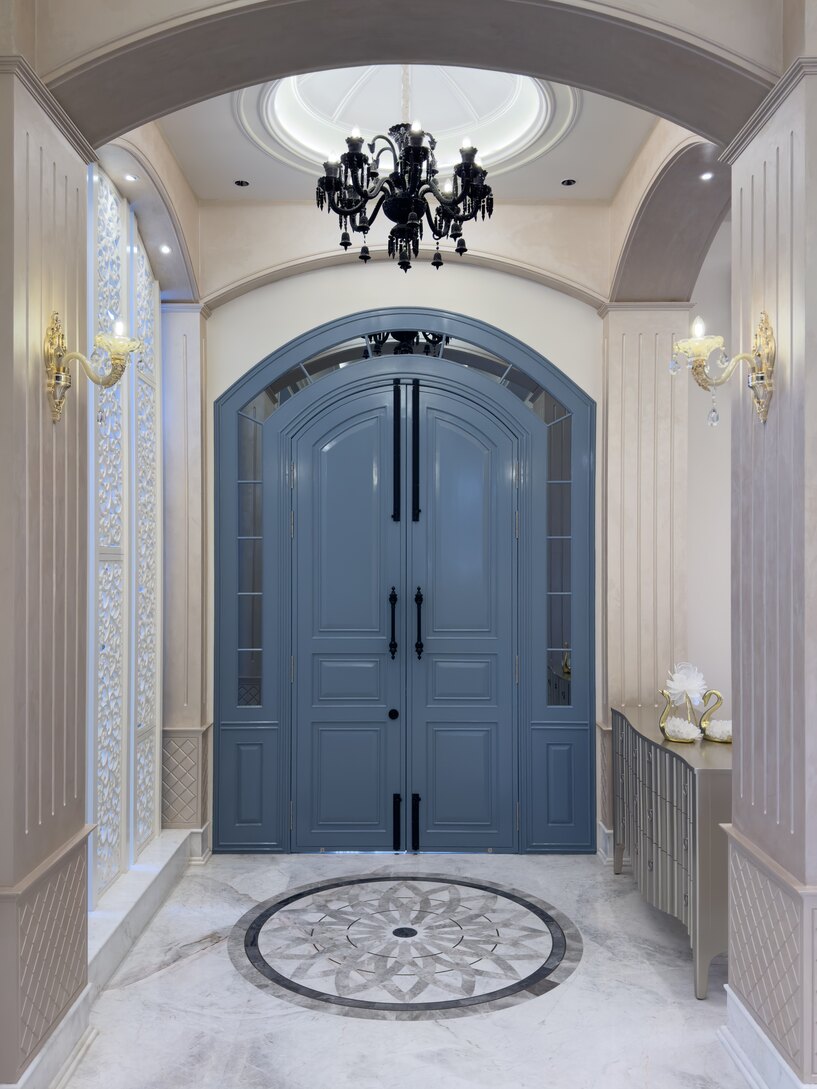 The pattern on the floor, the scones on the fluted walls and the dome plus chandelier, above all, contribute to a certain aura during entry, almost like entering an Austrian villa during the twenties and hearing the sound of cello and viola.
The pattern on the floor, the scones on the fluted walls and the dome plus chandelier, above all, contribute to a certain aura during entry, almost like entering an Austrian villa during the twenties and hearing the sound of cello and viola.
Living Room Design
Echoing an English and Victorian ambiance, the living room features high windows, elegant drapes with layered swags and ornate valances. A neutral-fluted column serves as a focal point, guiding movement: right leads to the pooja room, left to a small sitting area, and straight ahead to the main living space. The pooja room mirrors the profile of the grand entrance door.
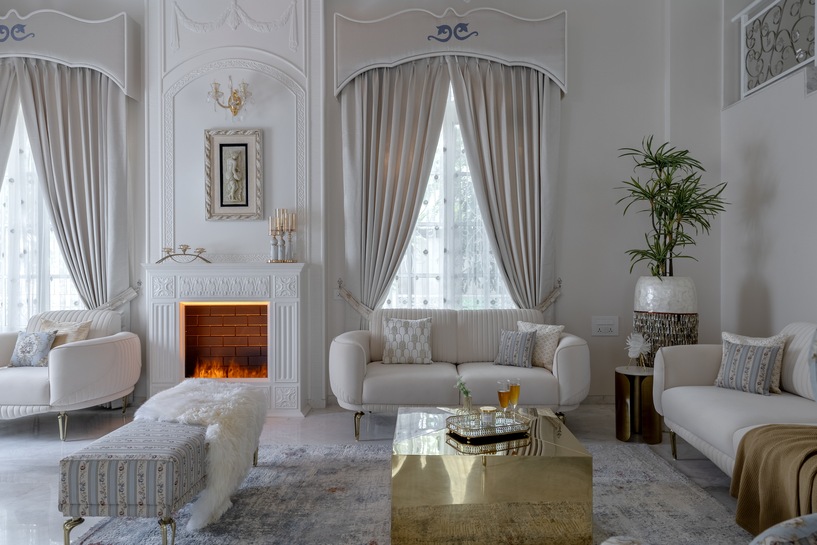 The designer’s attention to detail is evident in the careful use of blues, found in the armchair, door, delicate ceiling wallpaper, and other elements. A faux fireplace adds warmth to the otherwise cool room.
The designer’s attention to detail is evident in the careful use of blues, found in the armchair, door, delicate ceiling wallpaper, and other elements. A faux fireplace adds warmth to the otherwise cool room.
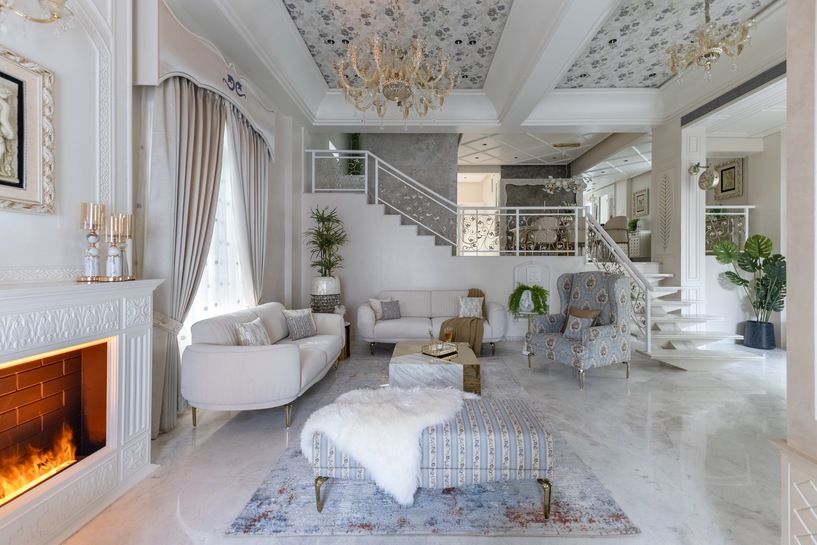 The living room seamlessly connects to the dining area via a set of steps, with a simple and subtle railing that overlooks the living space below.
The living room seamlessly connects to the dining area via a set of steps, with a simple and subtle railing that overlooks the living space below.
The Dining Room
The dining room exudes opulence with a unique twist—the standout floral-patterned stone wall adds an intriguing touch. This space showcases both magnificence and craftsmanship, blending modern style with European classical elements.
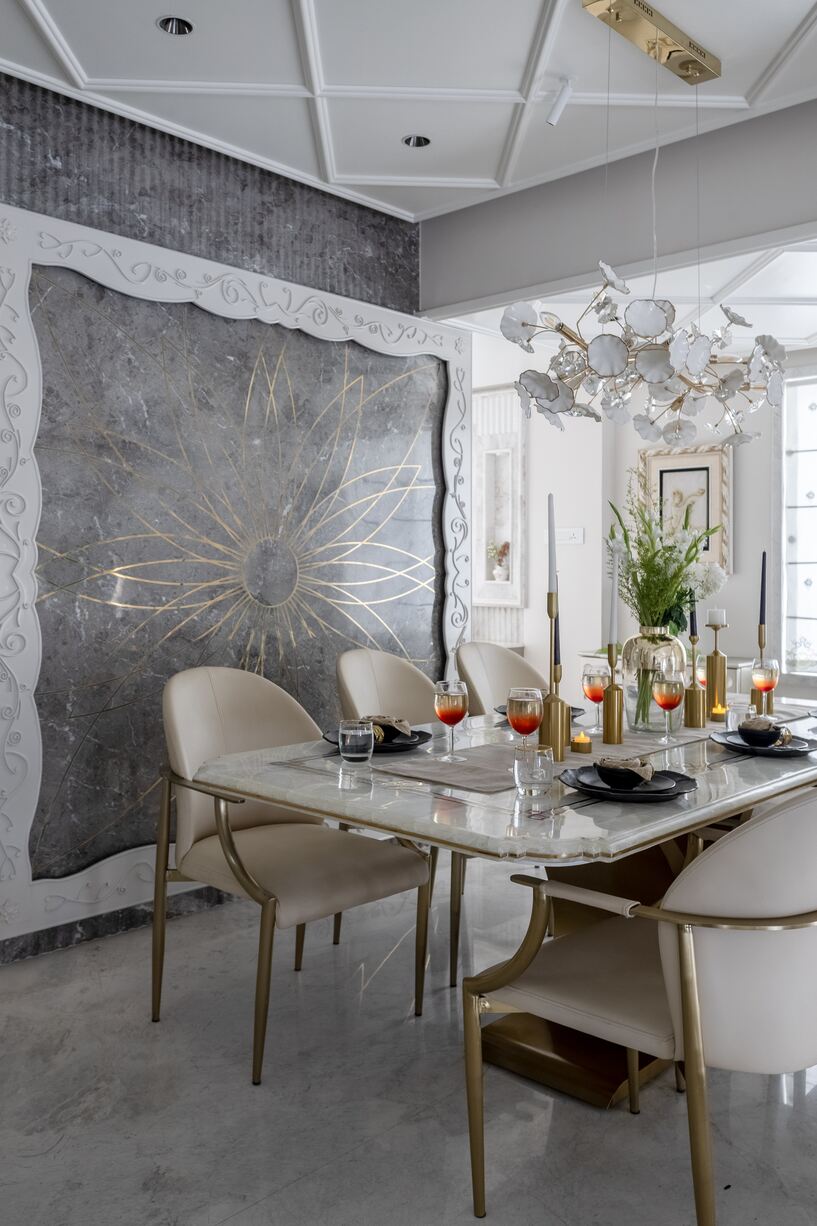 The custom-made all-onyx table complements the room, which features carefully chosen artwork, decorative wall elements, and curtains, contributing to its overall elegance.
The custom-made all-onyx table complements the room, which features carefully chosen artwork, decorative wall elements, and curtains, contributing to its overall elegance.
Bedrooms
The bedrooms are suitably dramatic. Guest bedroom, elder and younger son’s bedrooms and the master bedroom - each bedroom is vastly different from the others and boldly carries a theme every inch of the way.
The Guest bedroom: With Fluted wood as the feature element, the guest bedroom is comfortable, old school and trendy, all combined. Almost all of the furniture elements here have rounded corners. White, grey and warm wood – just three colours in different hues and textures.
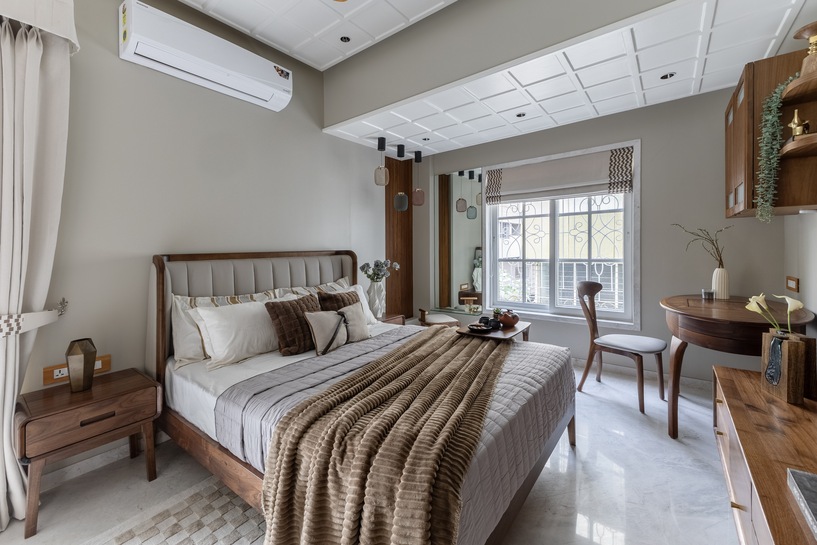 The younger son’s bedroom - the Senate Room: In royal black and gold, this bedroom is a king’s lair, but some elements add a distinct fun signature; for example, the storage unit with a ‘robot’ inspired imagery was placed carefully to dictate the same without disturbing the overall theme. The design of this room does seem dramatic and this effect makes it different and equally opulent. Black Italian marble on the floor and walls, truly give this a Roman senator’s power play!
The younger son’s bedroom - the Senate Room: In royal black and gold, this bedroom is a king’s lair, but some elements add a distinct fun signature; for example, the storage unit with a ‘robot’ inspired imagery was placed carefully to dictate the same without disturbing the overall theme. The design of this room does seem dramatic and this effect makes it different and equally opulent. Black Italian marble on the floor and walls, truly give this a Roman senator’s power play!
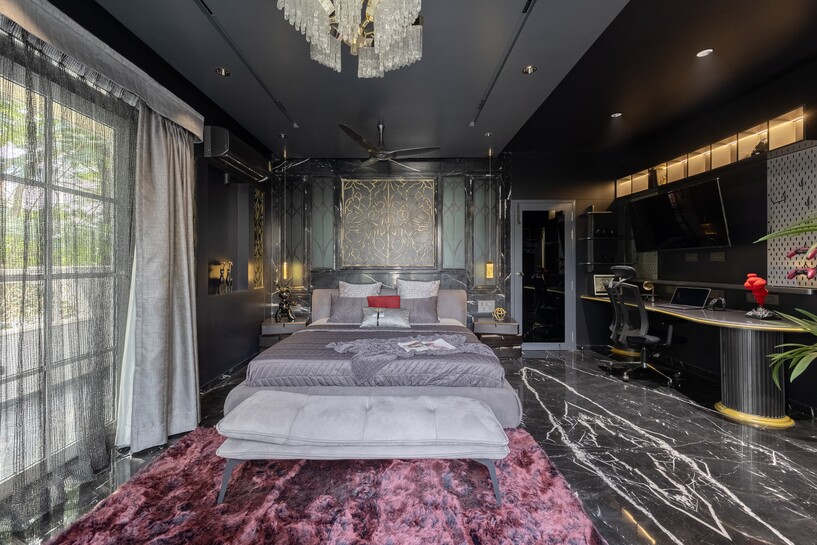 The elder son’s bedroom - the Oceania room: This room takes pacific inspirations with its rounded furniture, the microtopping and generally taking a different take on luxury. The elder son wanted everything to be free of sharp edges. It therefore has a whiff of the ocean and pearls and more! The furniture, shades of paint, chairs, are carefully planned to be in sync with each other and not take away the core experience of peace and serenity. This room flaunts a contemporary yet minimal rustic theme.
The elder son’s bedroom - the Oceania room: This room takes pacific inspirations with its rounded furniture, the microtopping and generally taking a different take on luxury. The elder son wanted everything to be free of sharp edges. It therefore has a whiff of the ocean and pearls and more! The furniture, shades of paint, chairs, are carefully planned to be in sync with each other and not take away the core experience of peace and serenity. This room flaunts a contemporary yet minimal rustic theme.
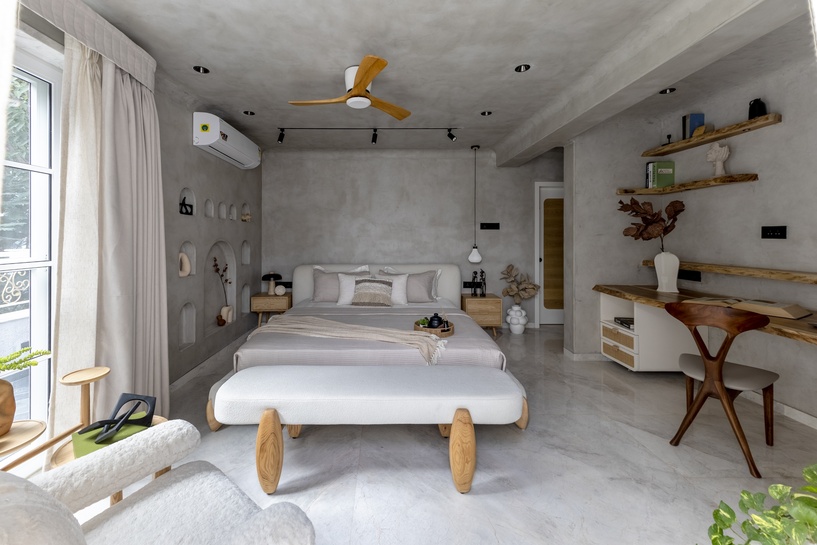 The master bedroom - the French Room: This bedroom is lavish, imbued with a French countryside feel. Gold trim and mother-of-pearl finish in Parisian salon style gives this room an utterly timeless look and feel. Baroque style wallpaper and closets also keep up the décor in line with the meticulous way in which the designs translate into reality via ace workmanship.
The master bedroom - the French Room: This bedroom is lavish, imbued with a French countryside feel. Gold trim and mother-of-pearl finish in Parisian salon style gives this room an utterly timeless look and feel. Baroque style wallpaper and closets also keep up the décor in line with the meticulous way in which the designs translate into reality via ace workmanship.
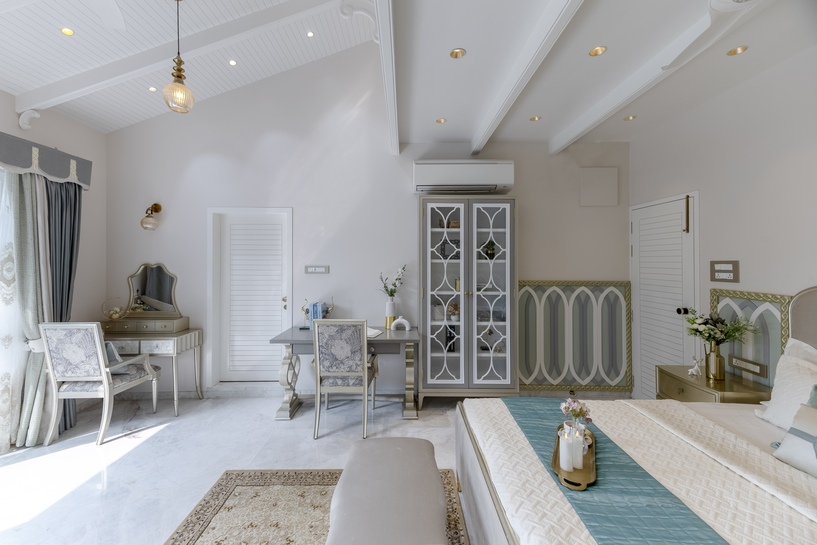
Home Theatre
The client’s desire for a fully-equipped home theatre was realized in the basement, featuring bright recliners, a deep blue plush carpet, and a pantry facility. The design incorporates vibrant colors and unique elements for an immersive experience.
Other Spaces
The project’s energy is maintained throughout, especially in the family room, which showcases Rajasthani influences and appliqué work, evoking a sense of nostalgia.
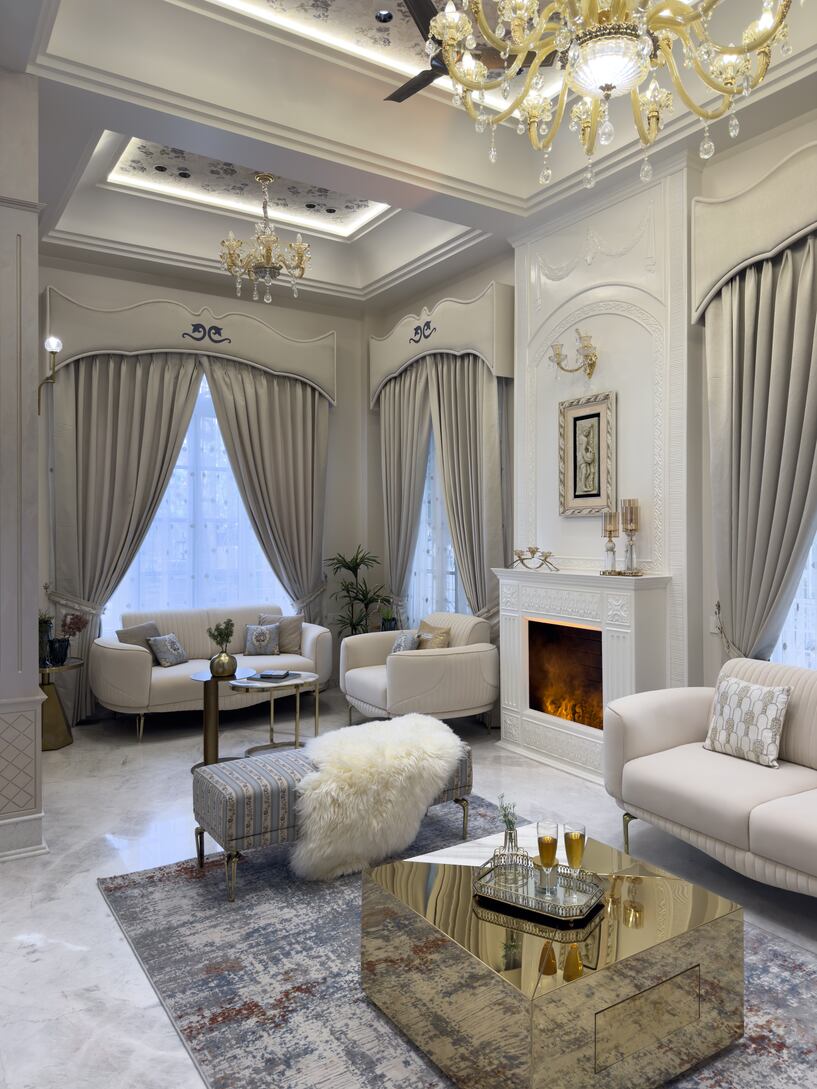
Terrace Sit-Out
The terrace sit-out features a modern glass gazebo with Mediterranean accents and a striking yellow couch, adding a global touch.
Overall, the home exemplifies exquisite material selection and space planning, seamlessly blending multiple styles while ensuring opulence and luxury.
Project Details
Name of the Project: Kavi Bungalow
Location: Pune, Maharashtra
Total Area: 5500 SFT (Approx)
Type: Architecture and Interior Design for Residential Bungalow
Design Firm: Vaastavya
Lead Designers: Nilay Parekh and Nidhi Parekh
Photography Credits: Vivekajeet Purohit
Stylist: The Soul Concept