
Tucked on the outskirts of bustling Mumbai in the quiet of the Sahyadri hills, this home was designed by Ar Apoorva Shroff during her time as a partner in reD Architects. Apoorva has now founded her own studio lyth Design. The architect incorporated the surrounding hills' beauty to enhance the interiors of the project christened ‘Airavat’. The architect has shared more details of the project with SURFACES REPORTER (SR). Take a look:
Also Read: Emirates Hills- An Amazing Proposal Project by Dmitriy Kuznetsov for Dubai | United Arab Emirates | Surfaces Reporter
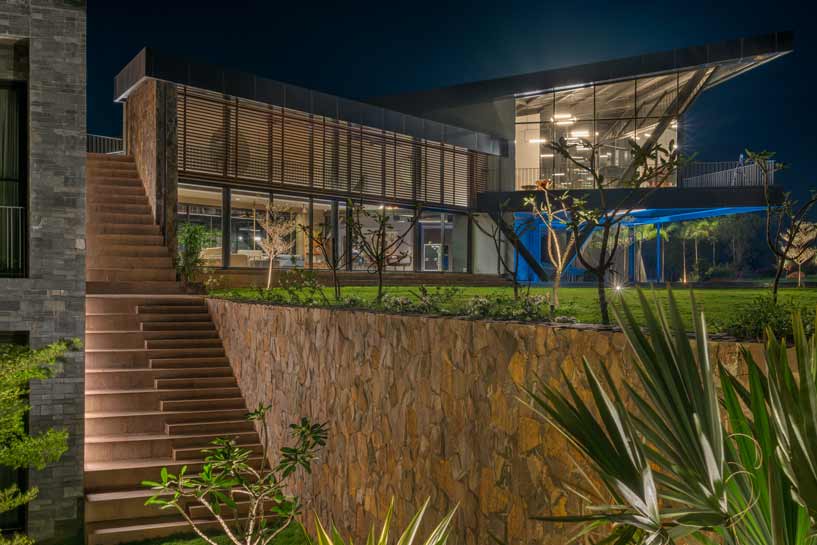
The 3 levels of the house hug the natural terracing of the ground. The family den opens outto the garden in front while themetal roof that partially covers the pool catches its manyreflections.
The site is located on the outskirts of bustling Mumbai, in the quiet of the Sahyadri hills. The sweeping views of the Western Ghats in almost any direction are the highlight of this otherwise simple parcel of land. The capturing and framing of these picturesque landscapes were the primary inspiration behind the design.
Embracing Nature
The disruptive architecture manages to create spaces of varying scales from monumental to cozy while it integrates into the home and the nature that surrounds it. The arrival is planned at the highest level under a large canopy that appears like a wing framing the first glimpse of this home in the Clouds. The floating lotus pond at the entrance often engulfed in mist offers a breath of fresh air after the long drive out from Mumbai.
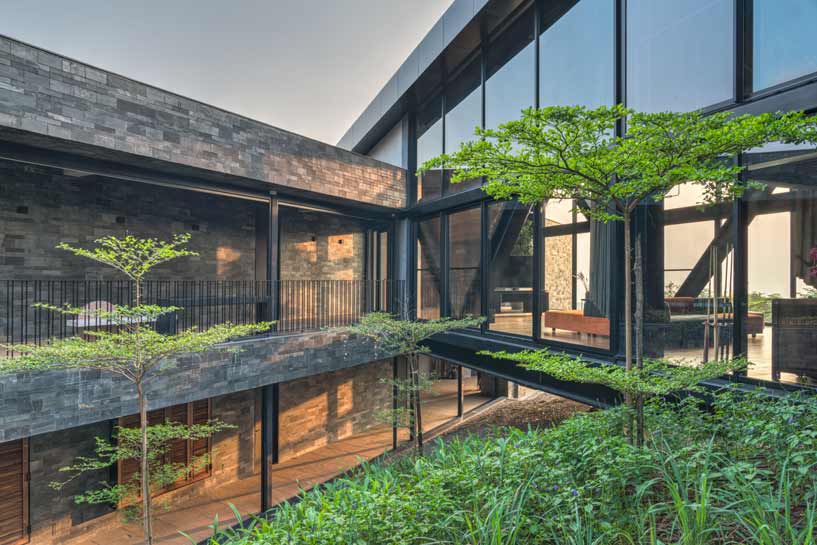
Suspended between the public spaces to the north and the residential block on the south,this metal structure allows for the natural terrain of the ground to flow under it undisturbed.
The structure is a simple intersection between concrete and metal. The resulting interstitial spaces translate into courtyards of various scales that may be habitable or simply form vantage points. Two parallel concrete walls act as the main axes cutting across the house and seamlessly connecting the three intersecting blocks which serve the respective functions of public, private, and recreation.
Also Read: A Serene Vacation Home With The Colour Palette of Industrial Shades and Earthy Hues Amidst The Sahyadris Mountains | Rohit Bhoite
Carefully Planned Material Palette
Materials have been strategically planned for the various blocks – glass and steel for the public spaces, and slate stone for the private spaces, both of which get anchored into the concrete spine.
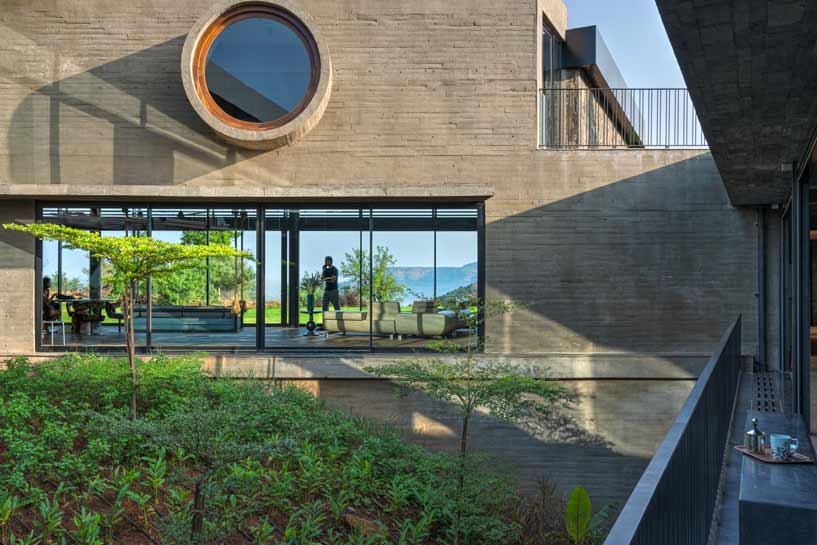
This triangular courtyard is the centre of the houseand manages to connectevery space andkeep the scale intimate. The circular reading window on the higher level is a secludedreading corner keeping the user visually connected yet hidden away within the thickness ofthe wall
All the load-bearing walls on site have been built using stones found on-site during excavation. The high ceilings, large corridors and windows planned across each other keep the house cool and ventilated with air that continuously funnels through.
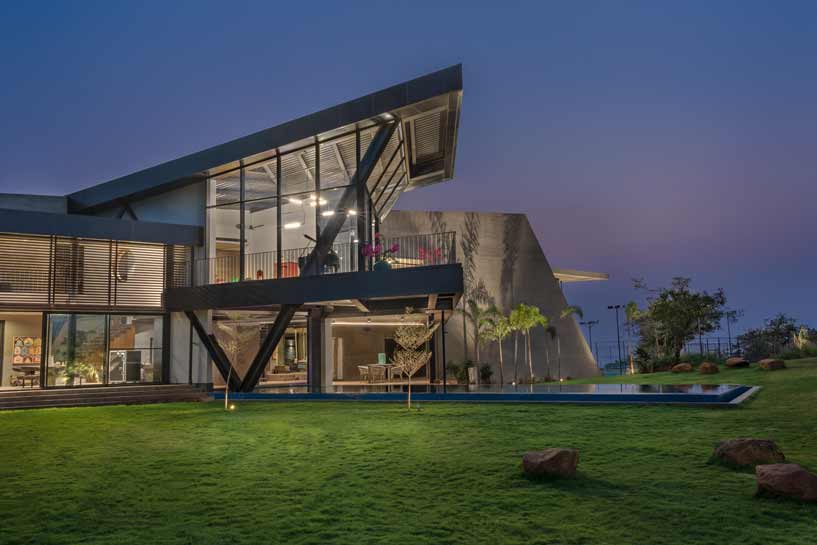 The view from the north garden. The metal structure cantilevers over the swimming pool
The view from the north garden. The metal structure cantilevers over the swimming pool
Large sliding windows manage to bring the outside in, seamlessly integrating the natural landscape with the house. Large overhangs, verandahs and the partially covered swimming pool makes spaces usable despite the extreme weather conditions of the region.
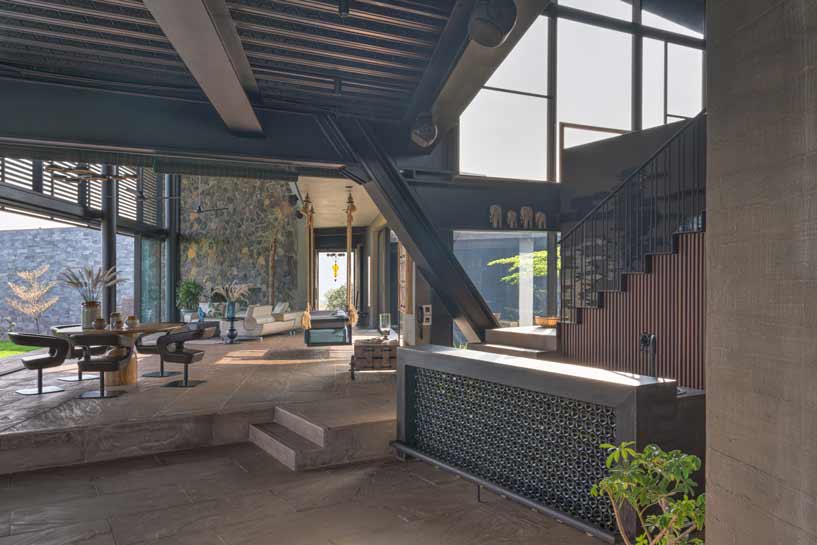 The Den occupies the heart of the house.The wall in the background houses a fireplace andwas built from stone excavated on site.Glimpses of the pool are seen mirrored on the winebottles that are nestled into the apron of the bar, which utilises the storage under thestaircase to the fullest
The Den occupies the heart of the house.The wall in the background houses a fireplace andwas built from stone excavated on site.Glimpses of the pool are seen mirrored on the winebottles that are nestled into the apron of the bar, which utilises the storage under thestaircase to the fullest
The rubric of the various levels of the house is derived from the natural terracing of the land. The suspended metal block and the cantilevered southern tip allows for the natural terrain to flow under it uninterrupted.
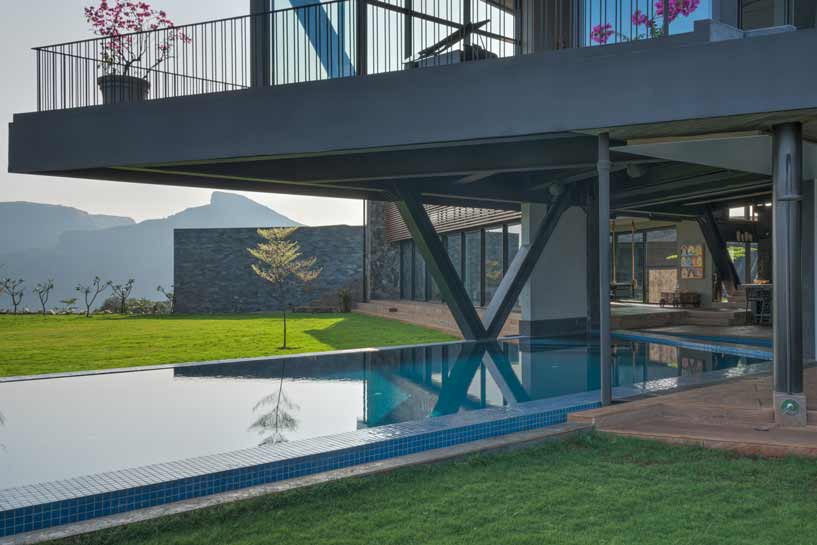
The metal structure cantilevers over the poolmaking it usable in all climates
The success of the architecture lies in the fact that every corner you turn, the drama of the house and the view that it captures changes and moves along with you. The structure is an ode to the beauty of the mountains that surround it.
Project Details
Typology: Residential
Name of Project: Airavat
Location: Khopoli, India
Principal Architect/Designer: Apoorva Shroff
Name of Client: Apoorva and Kunal Shroff
Name of Client’s Firm: lyth Design
Design Firm: reD Architects
Design Team: Shivam Patel, Rohit Jain
Site Area (sq. ft & sq. m): 7 acres
Built-Up Area (sqft &sq m): 30000 ft²/2,790m2
Start Date: March 2018
Completion Date: Dec
2020
PRODUCTS / VENDORS
Glass exterior windows: Schueco
Sanitary ware / Fittings: Kohler
Flooring: Listone Giordano, Classic Marble, Nice and Natural Stones
Furnishings: Embellish
Carpets: Jaipur Rugs, Cocoon Rugs
Kitchen: Colored
Appliances: Siemens, Bosh
Woodwork: Decor
Furniture: ColoreD
Wardrobes: Colored
Air Conditioning: Arctic Cool Sales & Service Pvt. Ltd.
Lighting: Arjun Rathi Design, Klove, Uniser, Lumens
Consultants
Electrical: decor
Landscape: Professional Landscape Designs
Builder and contractors
Structural: Global Engineering Services
Electrical: Decor
Civil: Unique Concrete Technology
Landscape: Professional Landscape Designs
Plumbing: Decor
About the Firm
lyth Design is a Mumbai based boutique design atelier founded in the year 2022, spearheaded by founder and principal architect Apoorva Shroff. She makes her foray as an entrepreneur with over two decades of experience, including an accomplished innings as a partner at the celebrated reD Architects. Her expertise has enabled her to steer the “lyth-chapter” forward and create out-of-the-box solutions within the verticals of Architecture, Interior, Product and Graphic Design.

Keep reading SURFACES REPORTER for more such articles and stories.
Join us in SOCIAL MEDIA to stay updated
SR FACEBOOK | SR LINKEDIN | SR INSTAGRAM | SR YOUTUBE
Further, Subscribe to our magazine | Sign Up for the FREE Surfaces Reporter Magazine Newsletter
You may also like to read about:
Luxury In The Lap Of Nature Surrounding The Vaishno Devi Hills | Hotel design by Ar Anil Badan | SR Design Update
The ‘Stamped Concrete’ Façade of The Field House in Hajgoli, Maharashtra Echoes The Surrounding Hills | Studio MAT Architects
And more…