
Bangalore-based Khosla Associates designed this holiday home in the heart of the Western Ghats in Maharashtra, overlooking a picturesque lake and Sahyadri mountain ranges. The firm chose a modest design for the project as per the client’s requirements, who wanted to build a 2100 sqft single level pavilion as a weekend retreat to escape the frenetic pace of Mumbai life and to reinvigorate the senses. Volcanic basalt stone in the exteriors and some interiors, along with sculptural skylights, are a few of the impressive features of this holiday home. Architects at Kholsa Associates shared with SURFACES REPORTER (SR) all other highlighting features of the house. Scroll down to read:
Also Read: The Shape of Japanese Holiday Retreat - YEZO -is Built Using Algorithms !
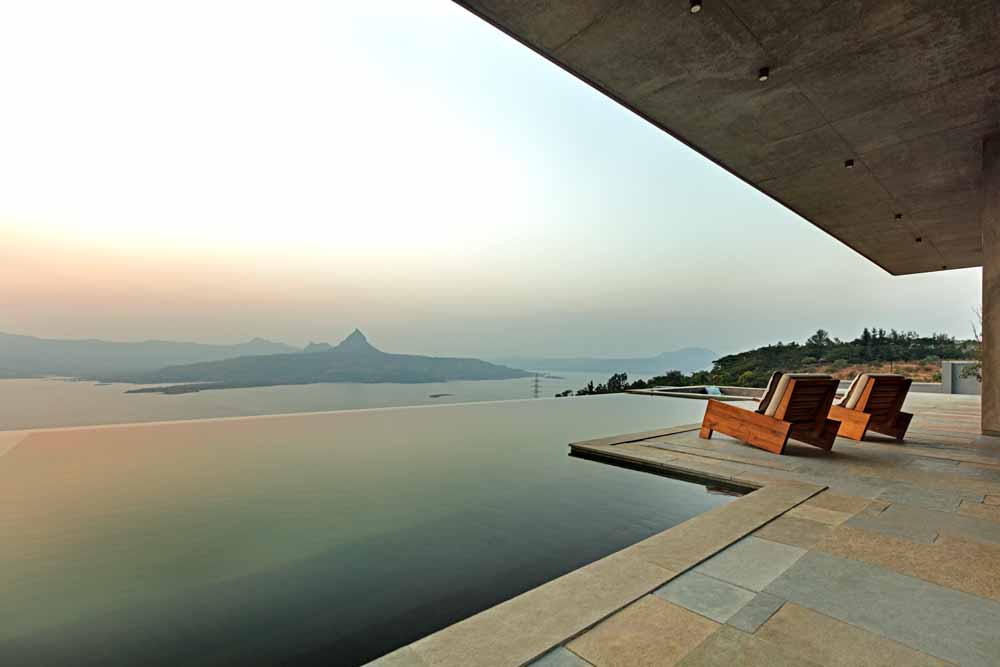
The primary focus of clients who owned two acres of land was to engage with the natural surroundings – a panoramic view of the lake with the imposing mountain ranges in its backdrop.
A Hovering Roof Shelters the Box House
The overall intent of the retreat is encapsulated in a few bold gestures; a box is sitting on a plinth, a hovering roof form protecting it from sun and rain, and random apertures admitting soft light within.
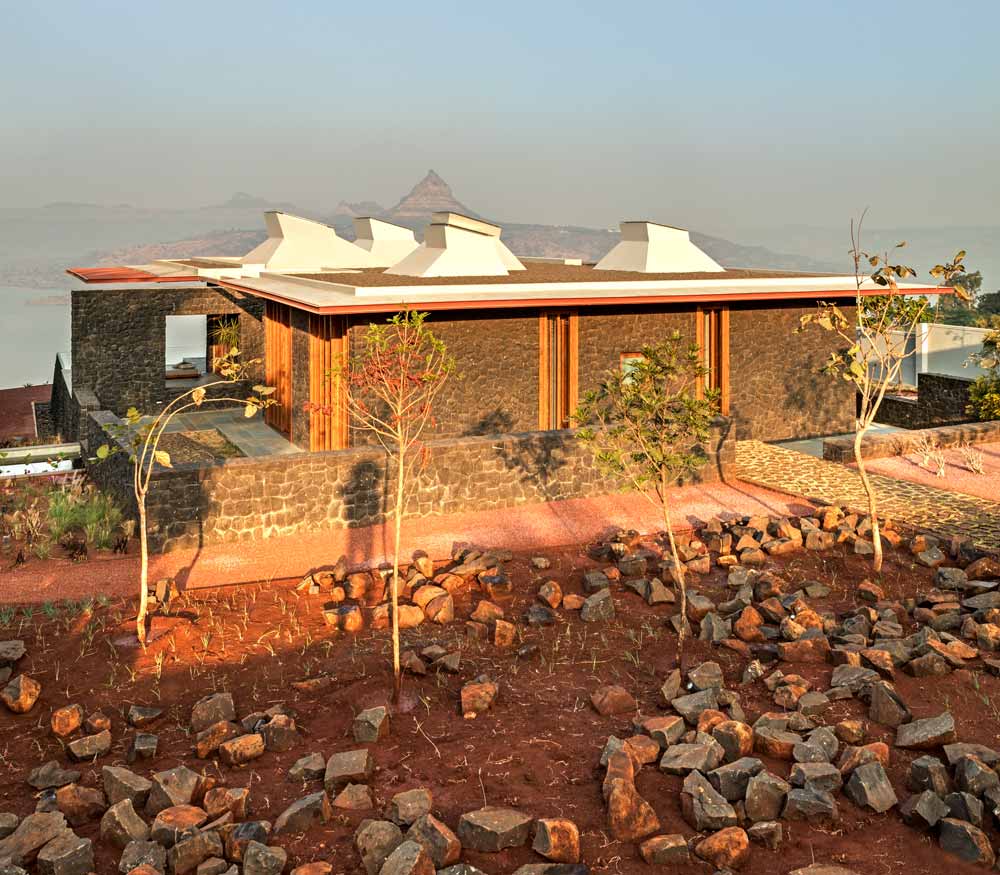
There is a deliberate detail that allows the walls of the house's periphery to stop 6 inches short of the slab so that the roof seemingly floats above the walls.
Mesh was inserted in the 6-inch spacer, allowing for the spaces to be constantly ventilated and allowing the hot air to escape via a stack effect in the summer months.
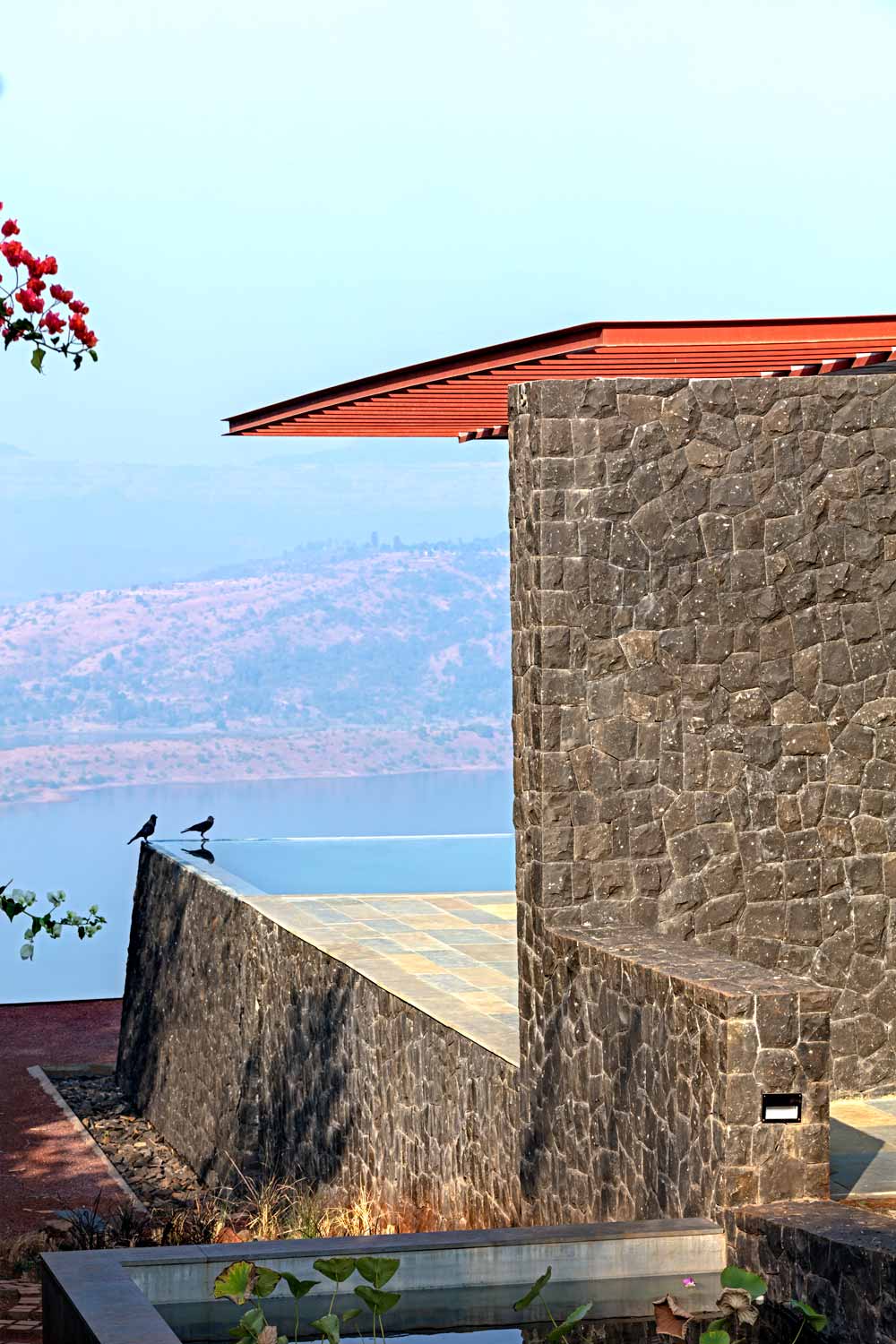
Two Primary Zones
The design team envisioned a single level pavilion seated on a 65ft x 110ft rectangular plinth, spatially subdivided into two primary zones; one for engagement with the view during the day and the other as a quiet retreat and night. The two zones are intended to function in opposing ways.
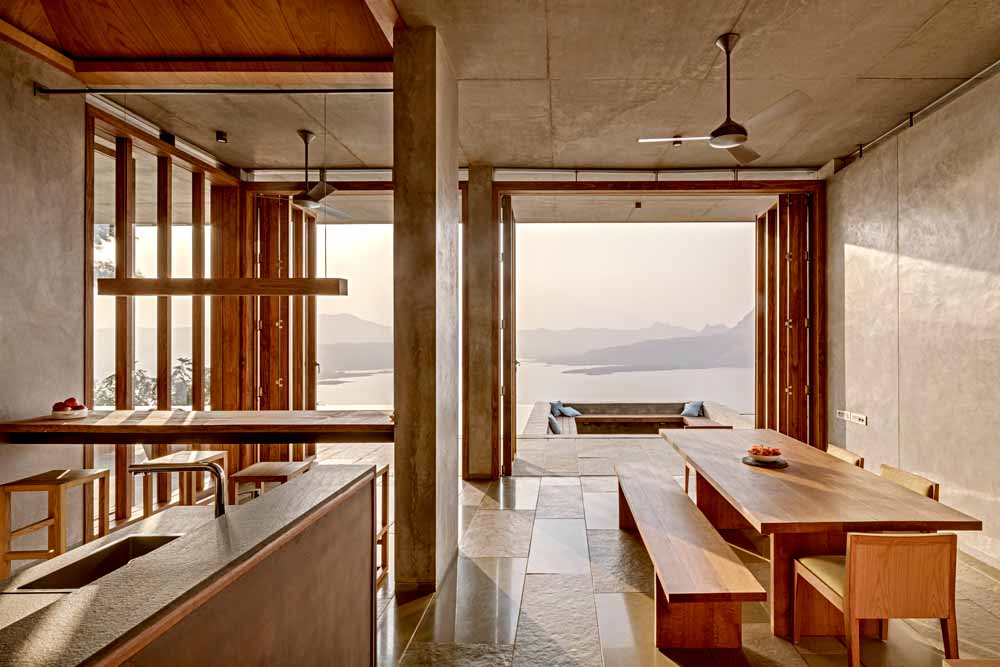 The public zone to the west houses the living, dining and open kitchen that opens out into a large deck with sunken seating, infinity pool and view beyond.
The public zone to the west houses the living, dining and open kitchen that opens out into a large deck with sunken seating, infinity pool and view beyond.
Also Read: The Shape of Japanese Holiday Retreat - YEZO -is Built Using Algorithms !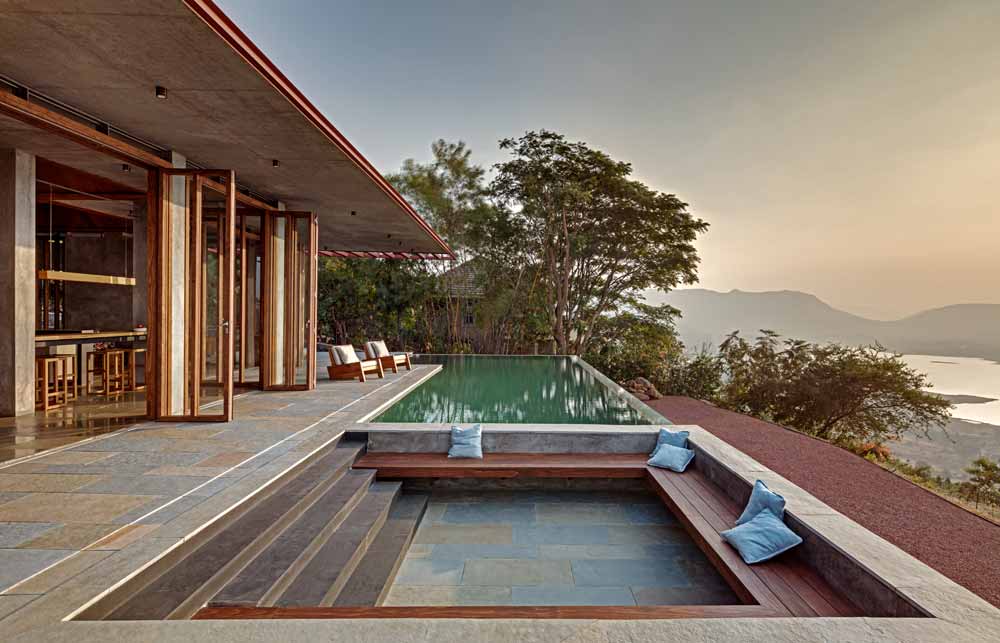
The private zone to its east houses two bedrooms and opens into an intimate sunken court. One is extroverted and permeable, allowing nature to penetrate its envelope; the other is introverted and protected.
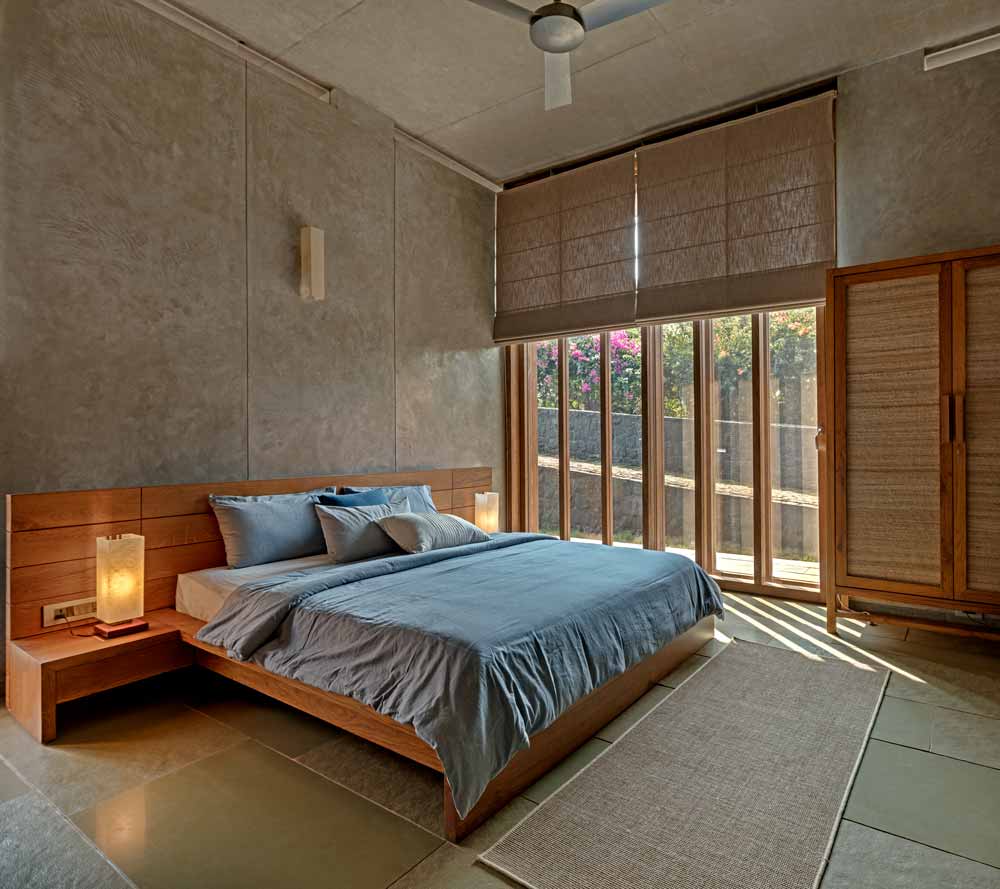
Major Challenges
One of the challenges of the pavilion was to admit the right quality of natural light not only from the periphery but also into its internal volumes.
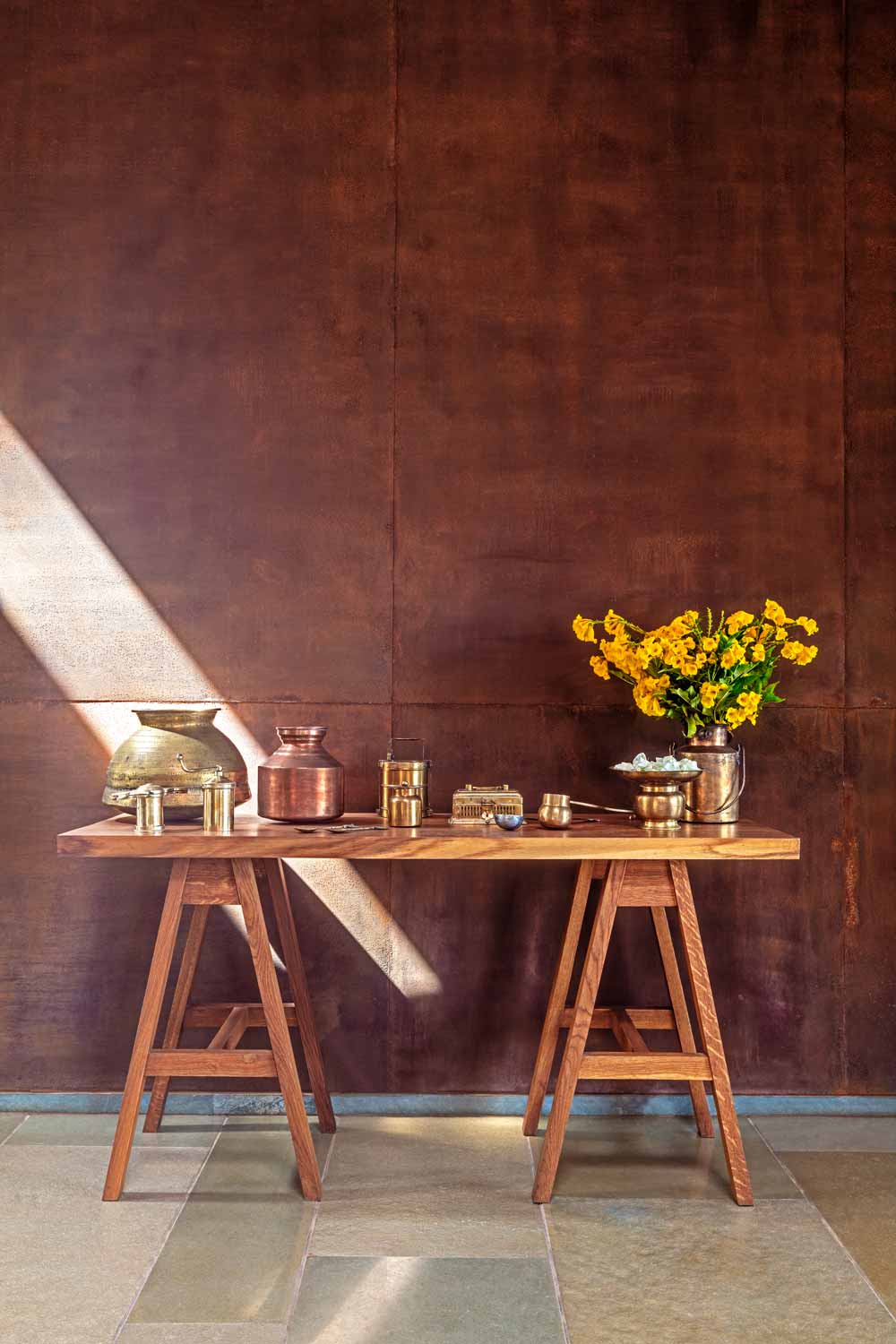
Addition of Dramatic Skylights
To this end, they created a series of dramatic skylights to illuminate the internal spaces evenly. The angular shapes of the skylights were inspired by the looming profiles of the mountain peaks to the east and west of the house.
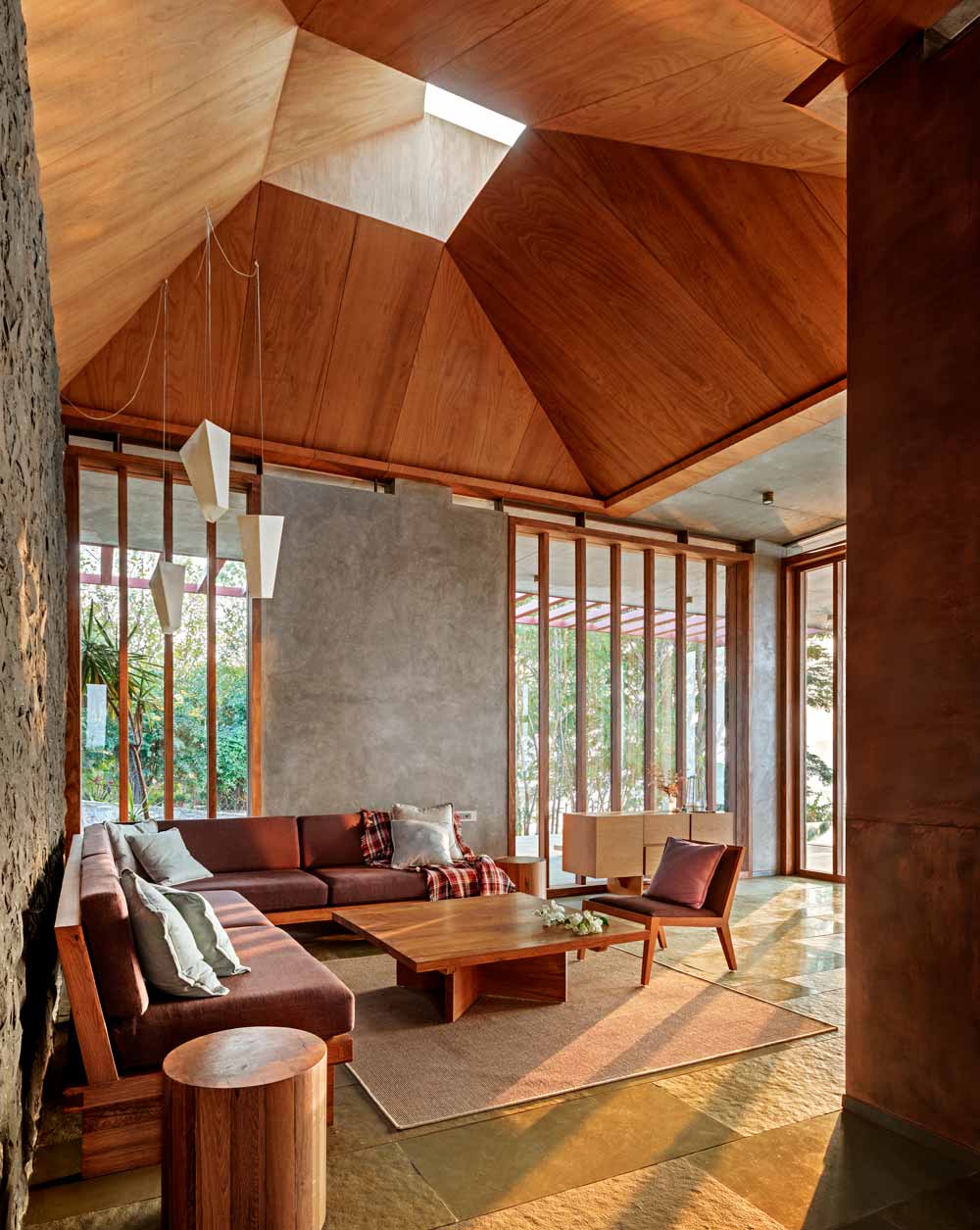
Each skylight admits a soft quality of north light into the living, kitchen, foyer, and bathrooms.
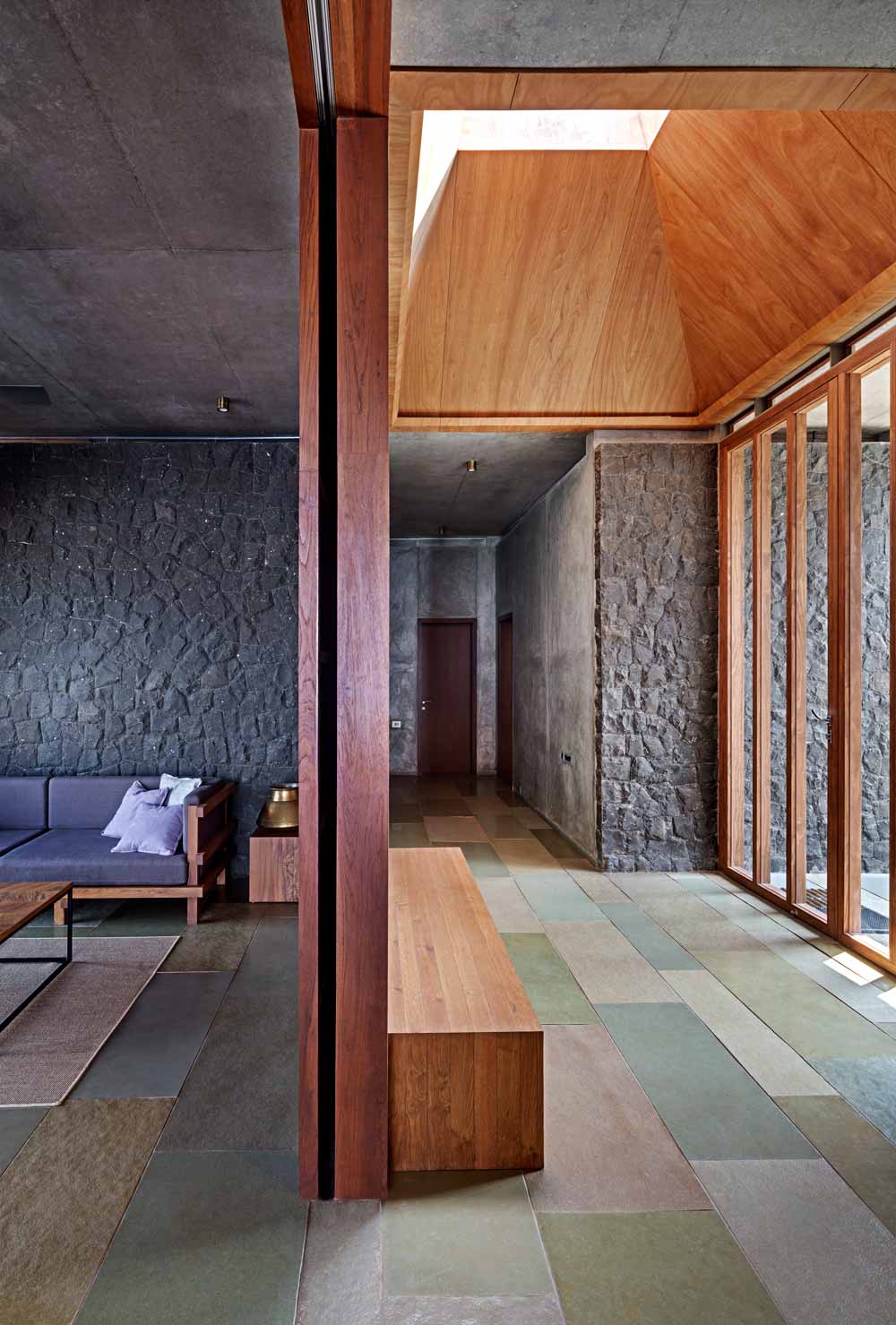
The contoured land allowed the firm to work an interesting longitudinal section along with the site's natural topography.
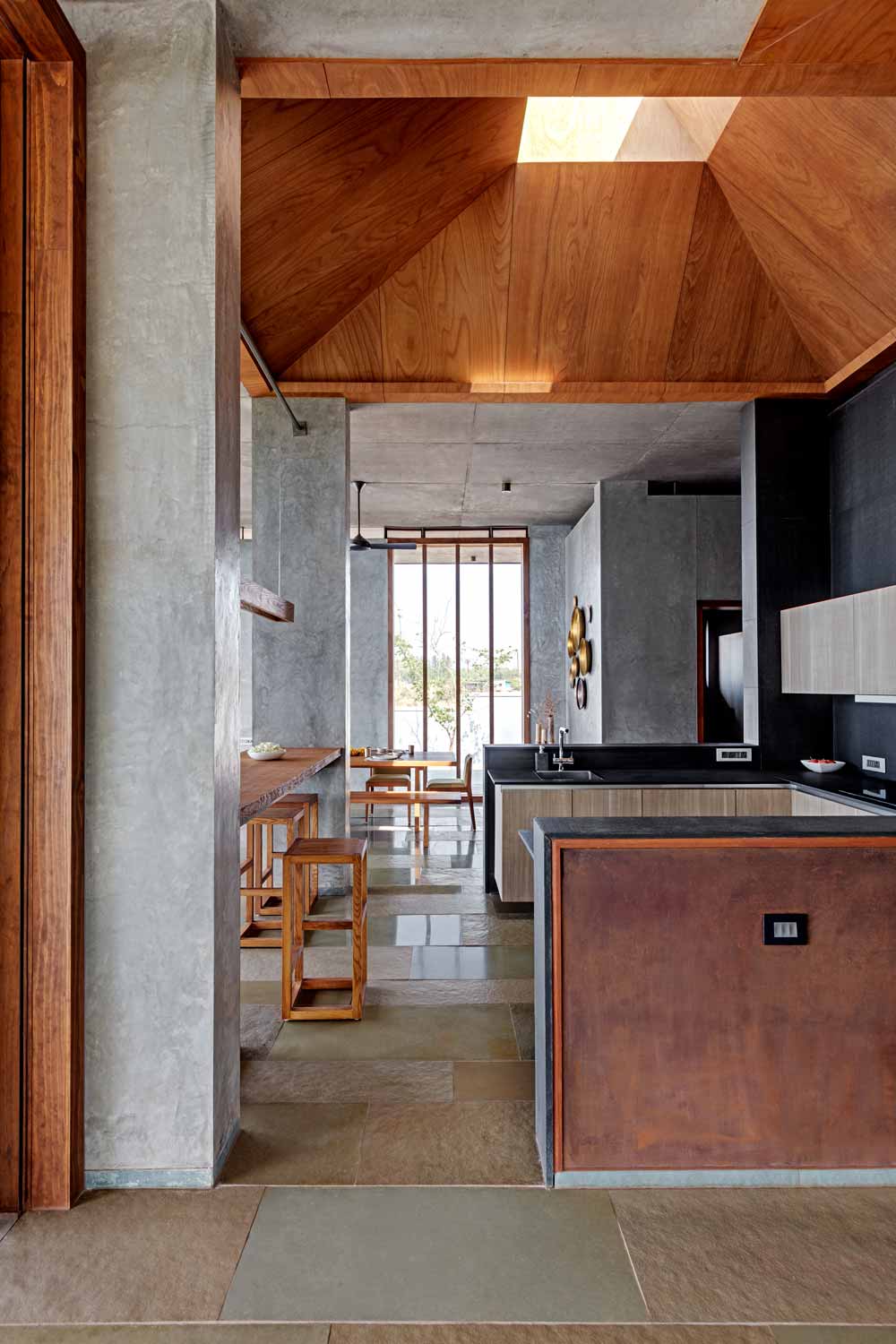 Rather than creating a split-level structure to negotiate the slope, they built a retaining wall enclosure and a ramp alongside it to arrive at the entrance 3’-6” below.
Rather than creating a split-level structure to negotiate the slope, they built a retaining wall enclosure and a ramp alongside it to arrive at the entrance 3’-6” below.
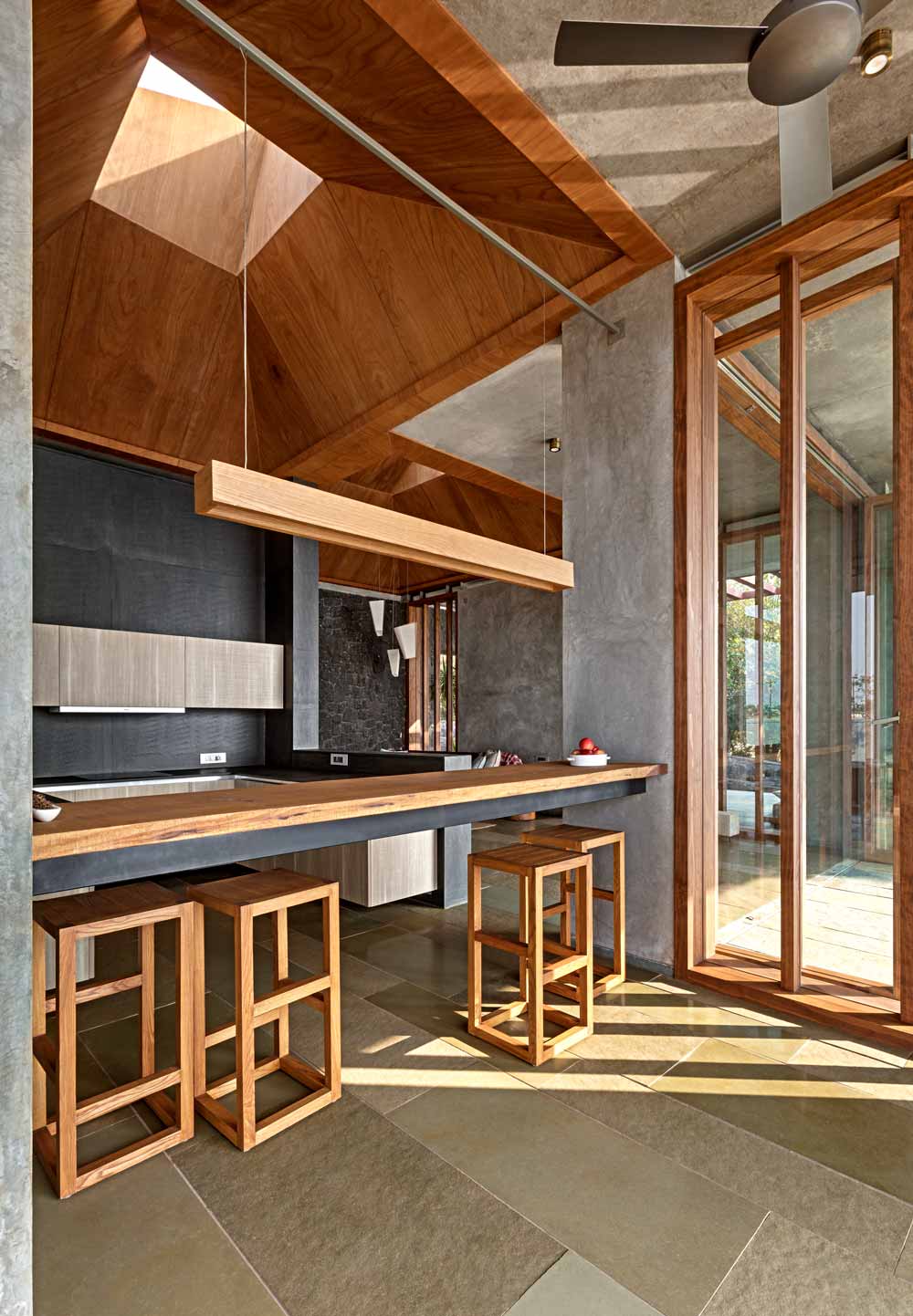 The Retaining wall also made a small and intimate east garden that would be accessible from the bedrooms.
The Retaining wall also made a small and intimate east garden that would be accessible from the bedrooms.
Use of Locally Available Black Basalt Stone
The architecture is built from the readily available local black basalt stone which was found on the site just 5 to 6 feet below ground. The stone is of volcanic origin and available in abundance across the Deccan Plateau.
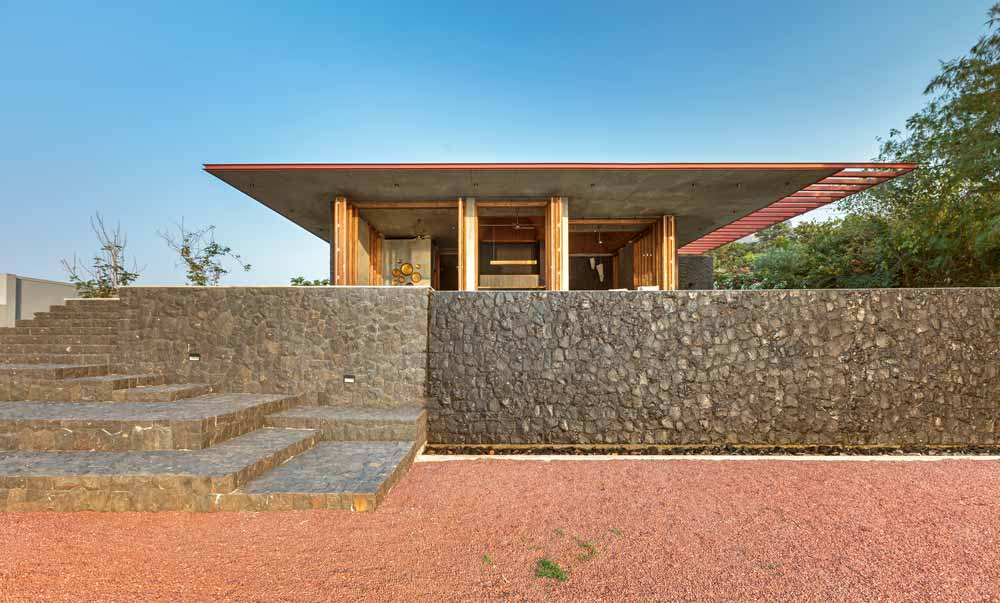
They used the stone as a random dry pack cladding along the entire extent of the exterior walls and on a few internal accent walls.
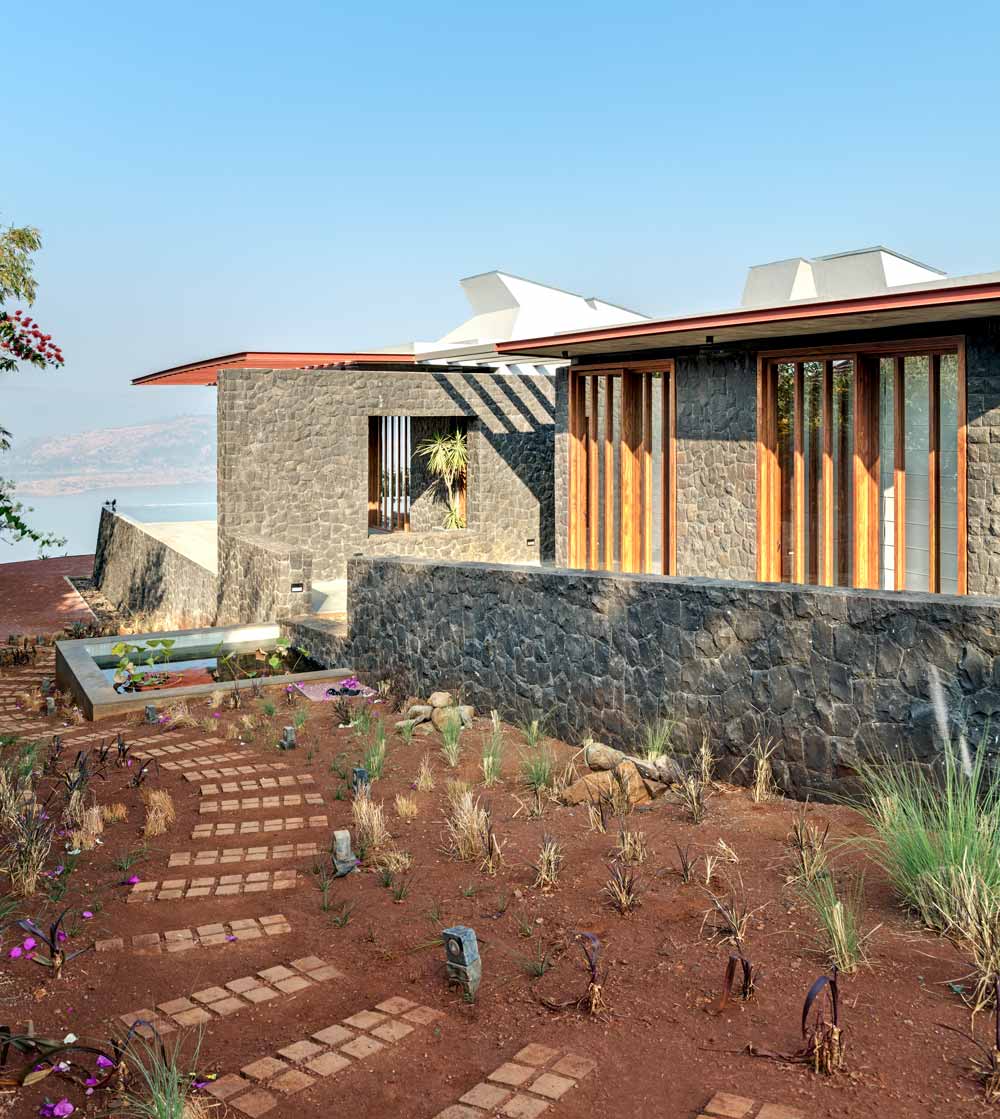
The materiality of the rest of the shell is natural and monochromatic. All other walls and ceilings have been rendered in polished cement plaster.
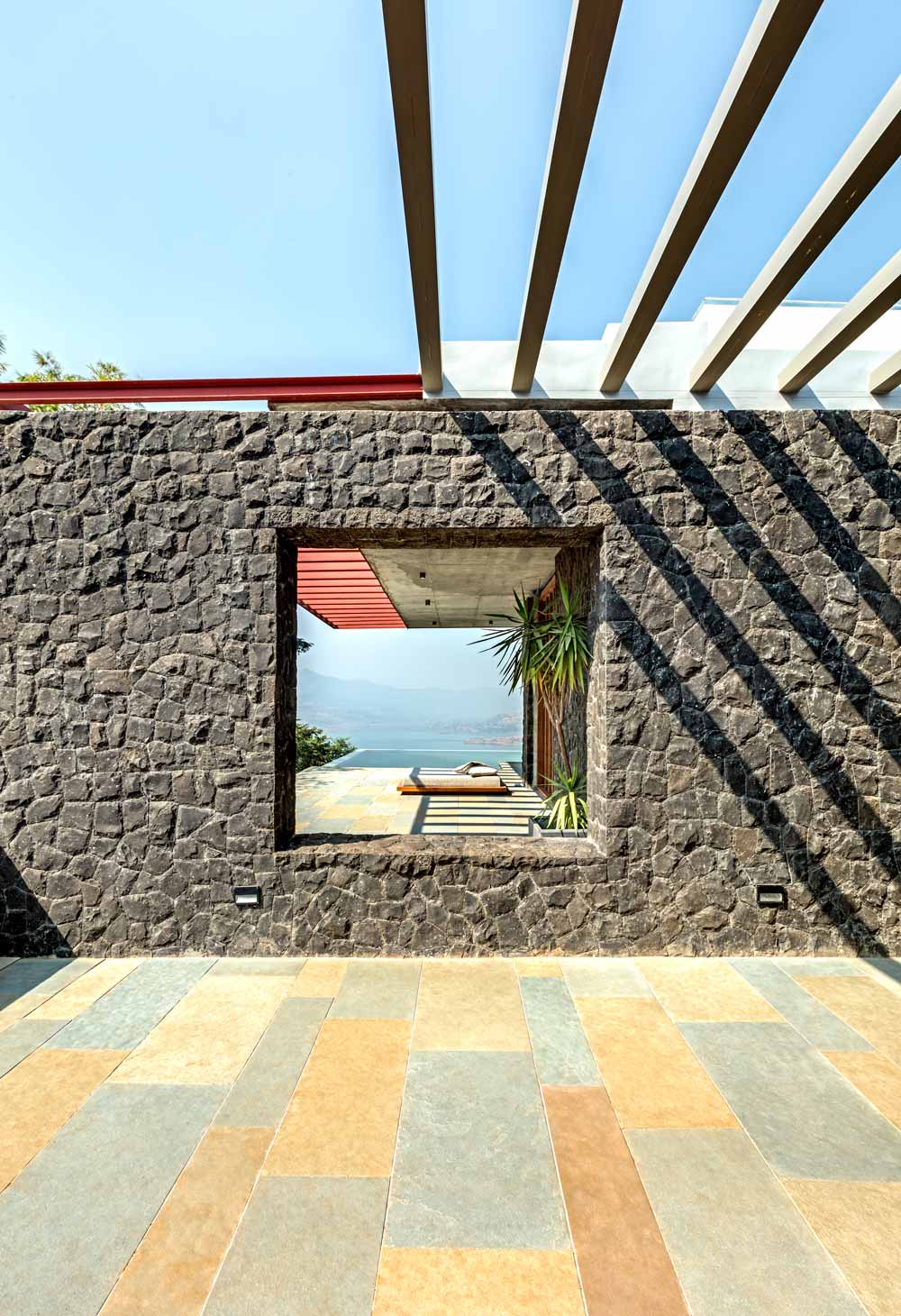
Brown Kota Stone for Flooring
For the flooring, they used slabs of river finished and polished brown Kota Stone, composing them in a pattern where the linear east to the west movement towards the view is perceived.
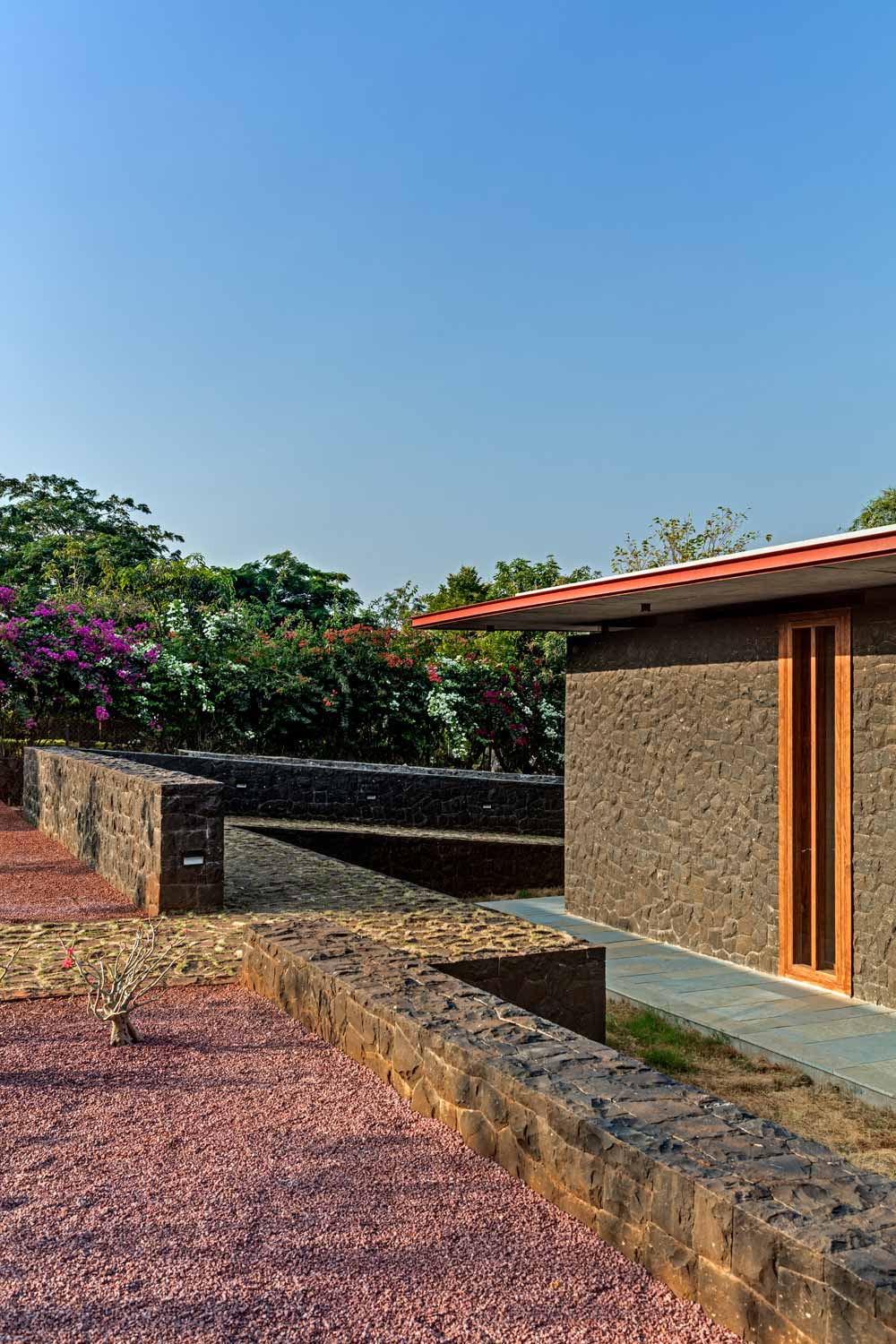
The windows were crafted out of sustainable Accoya wood, allowing the living spaces to open up to the deck and pool via sliding and folding vertical panels.
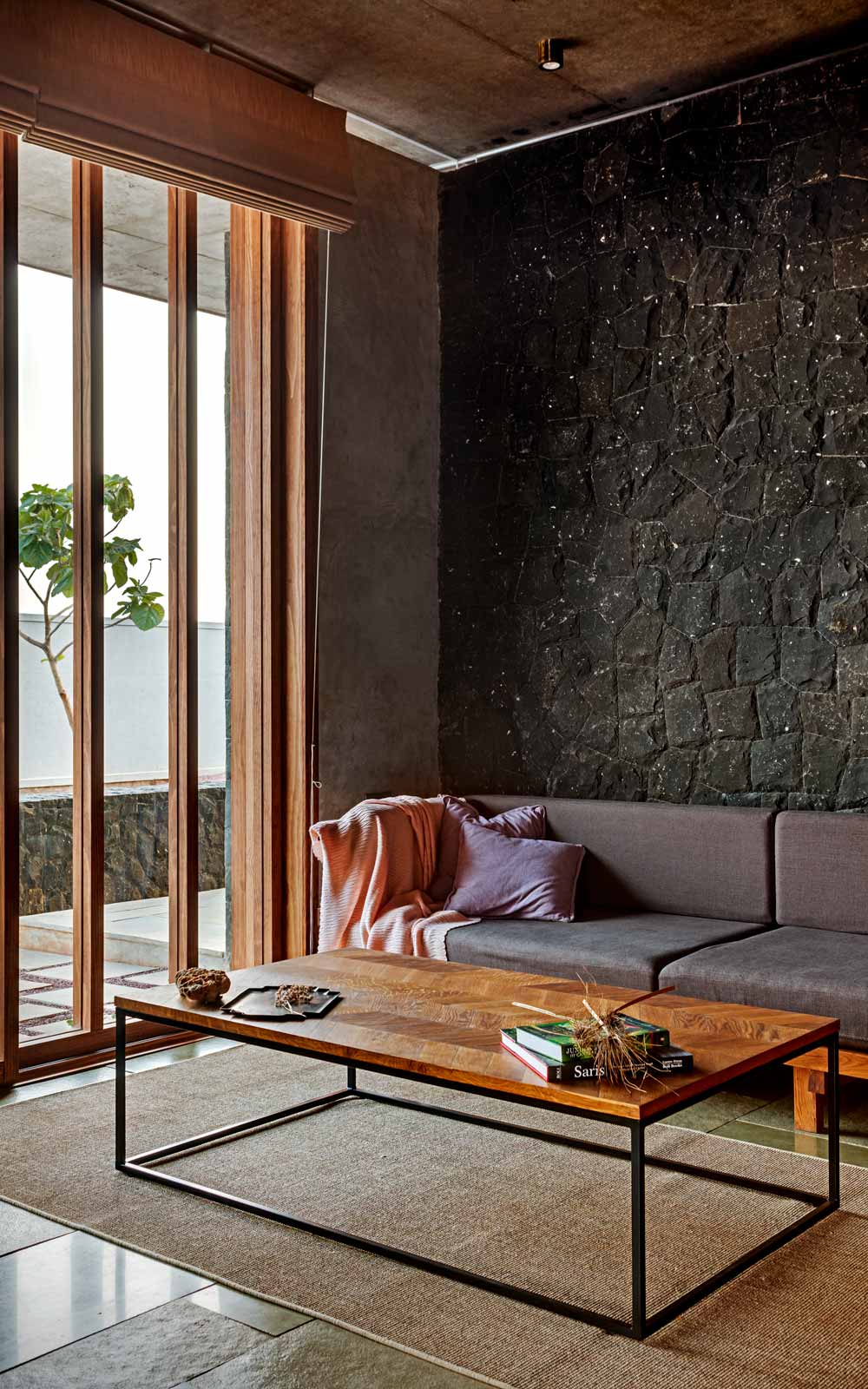
On the fixed glass panels, too, a vertical pattern is emphasized, contrasting with the horizontality of the pavilion roof overhang.
Open Floor Plan
The open kitchen is in a central space and interacts seamlessly with living and dining spaces on either side and the deck in front. Its outer shell is clad entirely in sheets of Corten Steel. The skylights were clad patterned plywood to add warmth to the abstracted roof forms.
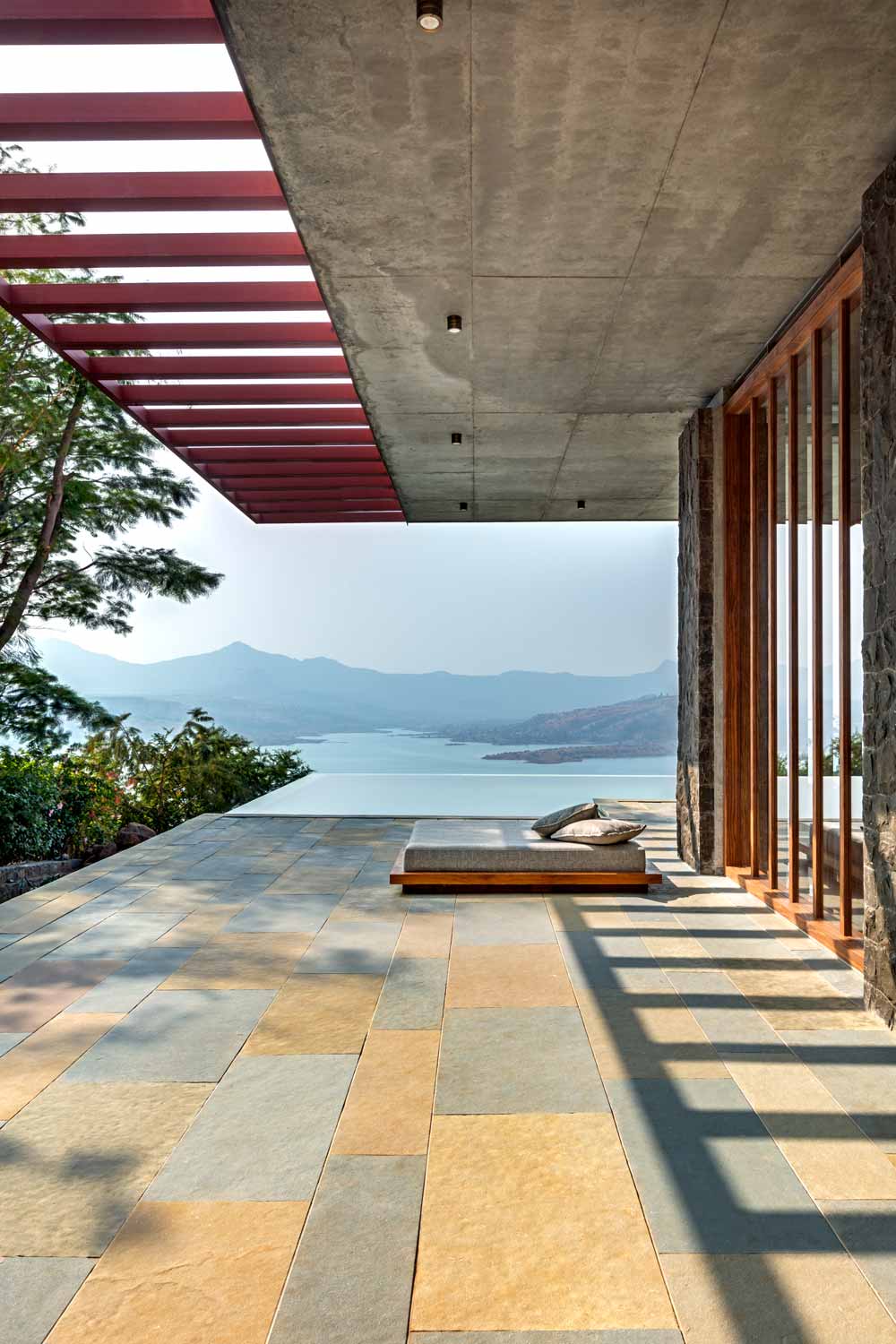
The design team had to exercise a great deal of restraint in the furniture and accessories, choosing to customize each piece to harmonise with the architectural intent. Accessories were all sourced locally from Maharashtra, brass and copper vessels from Nasik and Bidriware from Aurangabad.
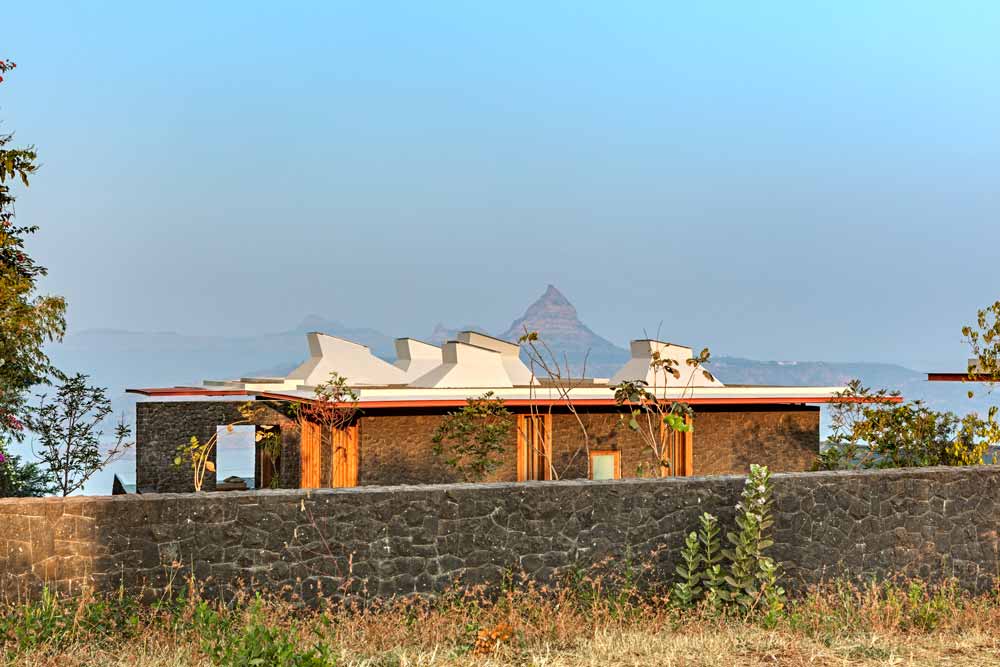
The landscape around the pavilion stays away from the notion of the heavy maintenance manicured garden. It liberally uses large and small rocks from the land, strewn with low shrubbery and carefully planted fruit trees. This reinforces the existing terrain bringing the built form closer to nature.
Project Details
Architects: Khosla Associates
Principal designers: Sandeep Khosla and Amaresh Anand
Design Team: Sandeep Khosla, Amaresh Anand, Oommen Thomas, Pratyusha Suryakanth and Moiz Faizulla
Civil Contractor: Canwill Constructions Pvt. Ltd
Structural Engineer: S & S Associates
About the Firm
Khosla Associates, a leading Architecture and Interior Design firm based in Bangalore India, was established by Sandeep Khosla in 1995. The firm headed by Sandeep Khosla and Amaresh Anand create a versatile body of work ranging from architecture and interiors of residences and corporate offices to retail and hospitality spaces. They have in the past 23 years of practice won over 30 National and International Awards including the Inside Outside Designer of the Year Award, 2010. They were The ‘Education’ Category winner at the WAF/INSIDE Festival 2013 in Singapore, winner of the prestigious WAN ‘House of the Year 2017′ in London, and winner of the Bar/Restaurant Interior of 2018 at the Trends Excellence Awards.
Keep reading SURFACES REPORTER for more such articles and stories.
Join us in SOCIAL MEDIA to stay updated
SR FACEBOOK | SR LINKEDIN | SR INSTAGRAM | SR YOUTUBE
Further, Subscribe to our magazine | Sign Up for the FREE Surfaces Reporter Magazine Newsletter
Also, check out Surfaces Reporter’s encouraging, exciting and educational WEBINARS here.
You may also like to read about:
Inside the Seed-Shaped Holiday Cabins, Designed by ZJJZ Atelier | China
Valldaura Labs Built An Isolation Cabin From Local CLT in Just 5 Months | Voxel |Barcelona
And more…