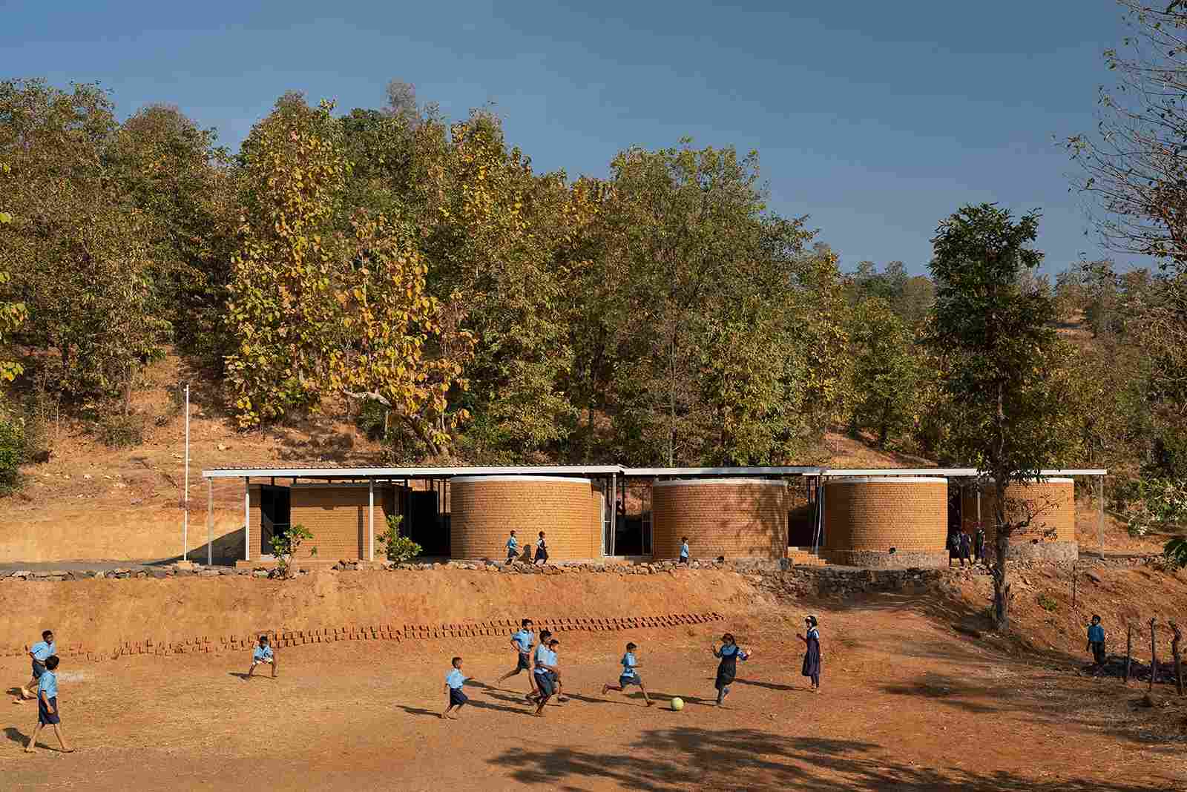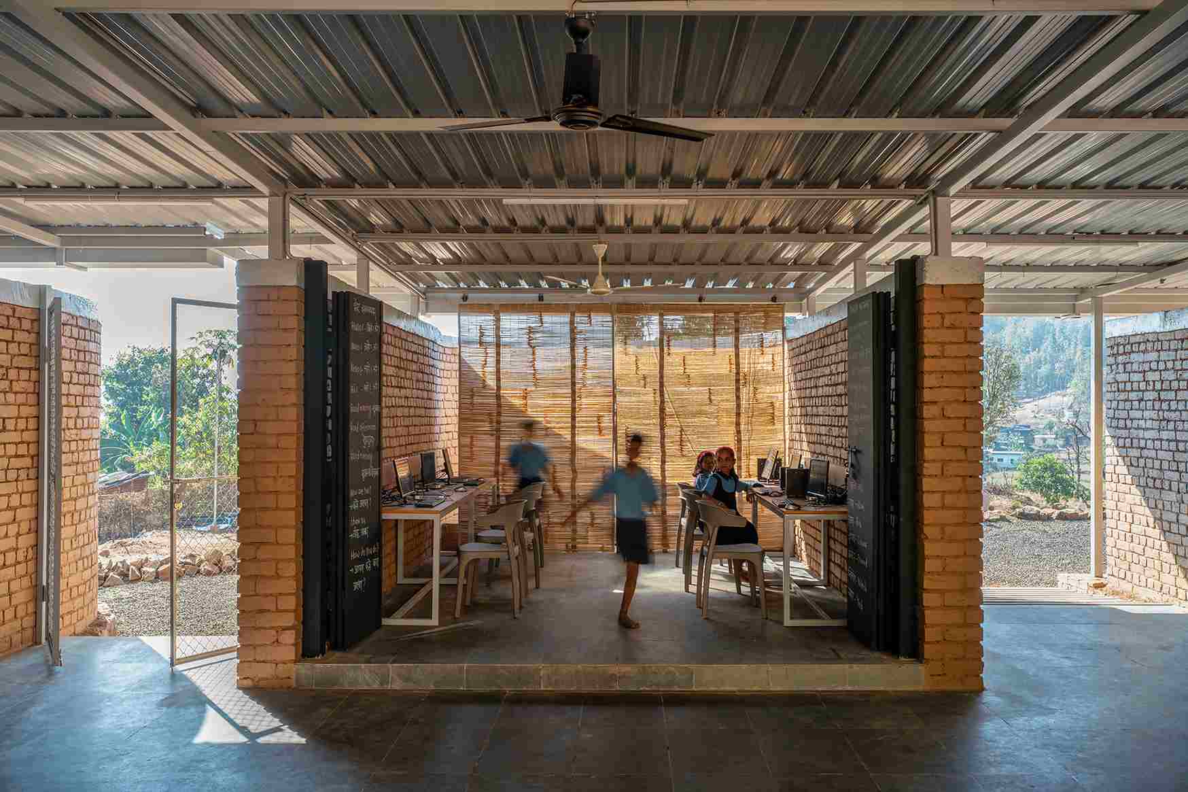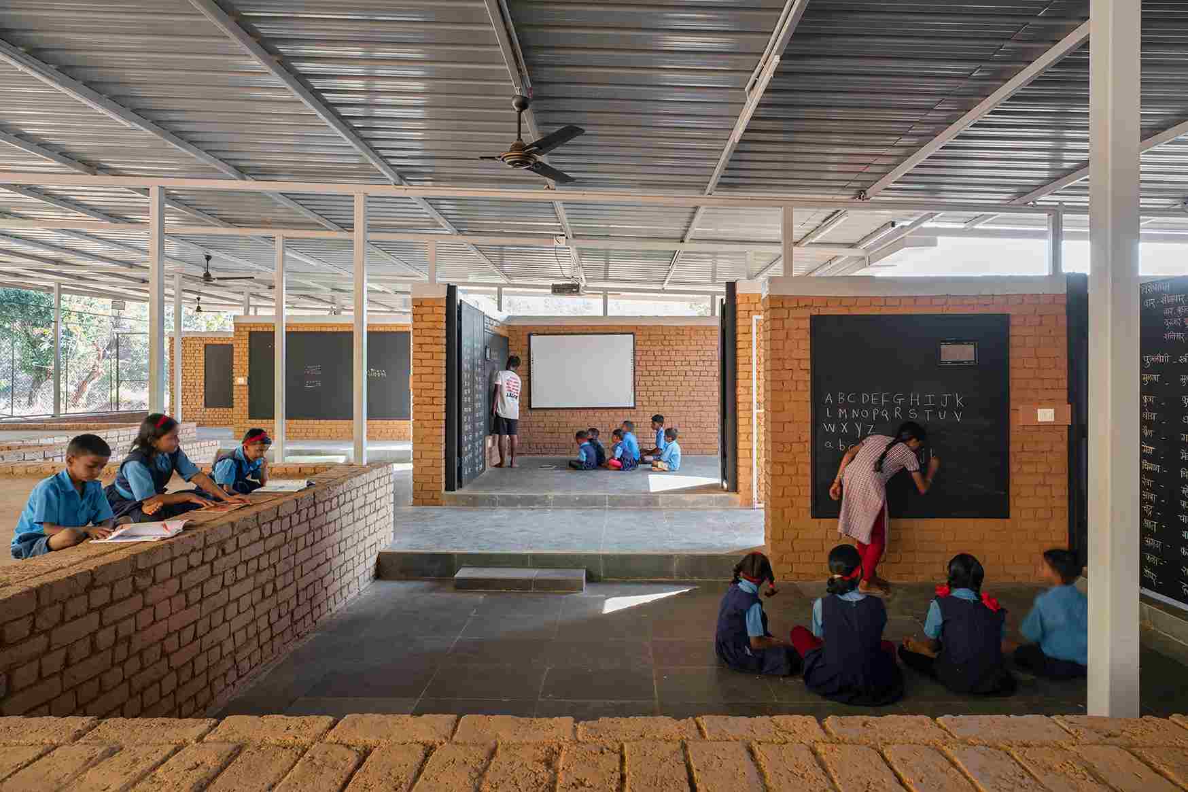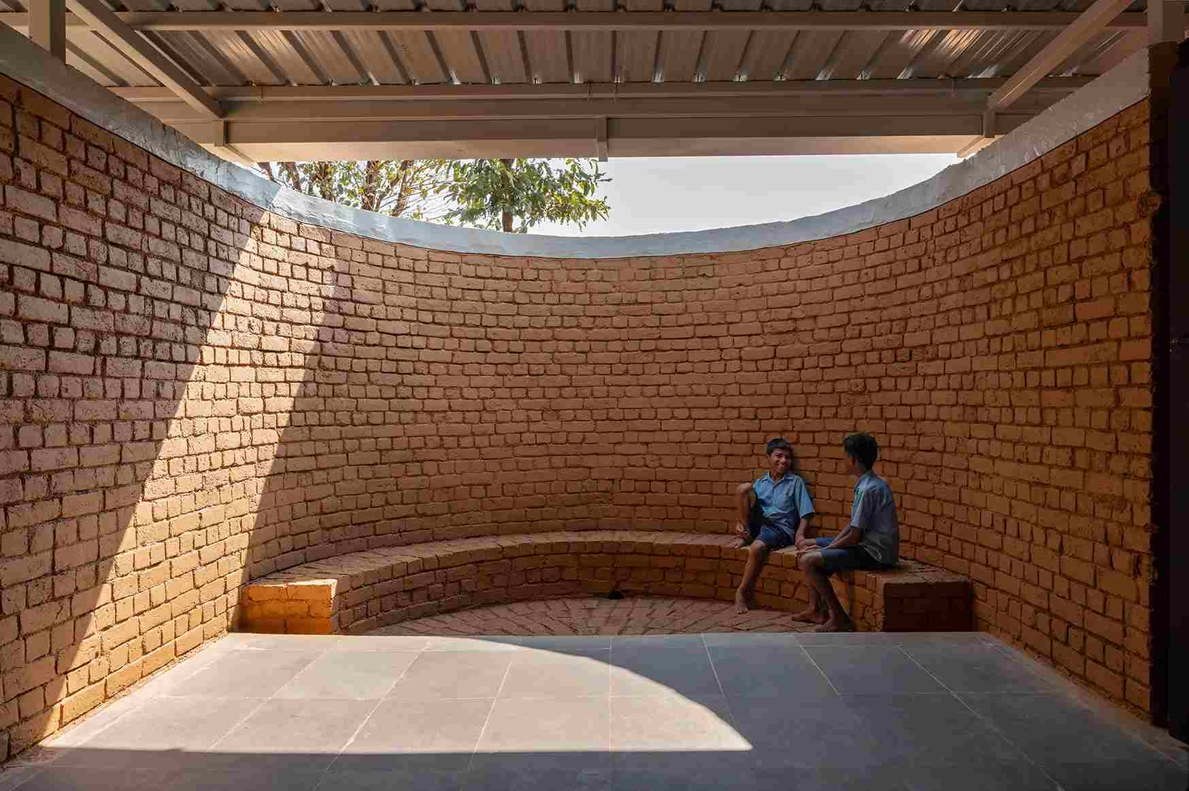
Hiwali School, designed by PK Inception, is a thoughtfully conceived rural campus located in the Western Ghats. This project makes the most of a challenging ridge-top site to create a series of engaging, child-oriented learning landscapes. The design employs a series of load-bearing brick blocks, a protective water moat and a zigzag plinth that together respond to the region’s intense monsoon conditions while simultaneously shaping a variety of outdoor rooms, steps and courts for both learning and play. Movement through the campus is intentionally designed as a educational element, with the plan encouraging children to experience circulation as part of their learning journey. Complementing this approach, a gently modulated, floating roof ensures ample daylight and ventilation, creating light and airy interiors that remain robust and low-tech, appropriate for a remote rural context. Know more on SURFACES REPORTER (SR) how this campus in its single, organized design can celebrate both the landscape and the learning process.

Orientation and form are carefully considered to respond to valley winds and the monsoon patterns characteristic of the Western Ghats, using the built form to temper exposure while maintaining long, cross-sloped views of the surrounding landscape.
Sustainable brick architecture
The Hiwali School sits atop a narrow ridge at the edge of terraced farmland, bordered by a mountain face to the northwest and stepped agricultural slopes to the southeast. Reaching the campus requires a climb of about 50ft from the village road, a constraint that the design embraces by working with the ridge’s natural contours rather than against them. The massing follows the land’s contour lines to minimize earthwork, preserving agricultural retaining walls as both functional edges and a visual memory of the site’s former use. Orientation and form are carefully considered to respond to valley winds and the monsoon patterns characteristic of the Western Ghats, using the built form to temper exposure while maintaining long, cross-sloped views of the surrounding landscape.

The interiors are carefully scaled for children, with ceilings varying between 5ft and 8ft to create intimate and expansive zones that support floor seating, small-group learning or assembly.
Water management plays a central role in shaping the school’s spatial organization. A perimeter moat captures mountain runoff before it reaches the plinth, reducing hydrostatic pressure on the terraces during heavy rain. Within this moat, the zigzagging plinth channels surface water behind the blocks and simultaneously create a sequence of stepped landings, which function as amphitheater-like pockets. These nodes integrate circulation with occupation, so that the journey up the ridge becomes an experiential path interrupted by areas to pause, gather and engage with learning activities.

Slight variations in height encourage cross-ventilation and a stack effect, drawing cooler air through shaded edges and expelling warmer air from higher points.
A climate-responsive design
The built form adopts a U-shaped profile, oriented to prevailing winds, with the windward side forming a protective shell that shields an outdoor learning area along the slope. The open side of the U receives sunlight and breezes, which are tempered by roof overhangs and inter-block gaps, producing a calibrated micro-climate that contrasts with the exposed ridge outside. Programmatic blocks, including the office, computer lab, science lab, projector room and library, are arranged diagonally across the site. This diagonal layout increases cross-connections, creating both shortcuts and slower meandering paths that encourage child-led exploration and multiple points of entry and exit. Doors are designed to fold or stack, allowing spaces to be reassigned within minutes, while the continuous plinth enables activities to extend outward without compromising supervision.

Doors are designed to fold or stack, allowing spaces to be reassigned within minutes
The future growth is embedded in the plan through the diagonal array, which leaves clear bands for expansion toward the mountain. Additional modules can be attached to the existing framework without disrupting the main spine of spaces. The floating roof acts as a key environmental instrument. Slight variations in height encourage cross-ventilation and a stack effect, drawing cooler air through shaded edges and expelling warmer air from higher points. The U-shaped form further reduces wind pressure on the ridge, creating sheltered zones where children can gather even during seasonal breeze. Daylight is introduced through lateral slits between blocks and semi-circular roof-carved courtyards, providing both diffuse light for focus areas and controlled illumination in informal zones. The roof also facilitates water shedding and gives each room a distinct light character.

The built form adopts a U-shaped profile, oriented to prevailing winds, with the windward side forming a protective shell that shields an outdoor learning area along the slope.
The interiors are carefully scaled for children, with ceilings varying between 5ft and 8ft to create intimate and expansive zones that support floor seating, small-group learning or assembly. Construction relies on exposed load-bearing brick for durability, adaptability and economy, with standardized openings and beam details stabilizing the modules. Folding doors enable flexible space configurations, and the raised plinth finished in a cow-dung mix provides cool, create a flexible surface for sitting, napping or outdoor-style activities. Local stone floors can even be used to write during lessons, thus reducing reliance on furniture. Maintenance and future expansion are simplified through a modular construction logic of standardized brick courses, repeatable roof spans and a clear water-management strategy that make the building easy to repair and adapt in a remote setting.
Project details
Project name: Hiwali School
Location: Nashik, Maharashtra
Area: 3,821 sqft
Completion: 2025
Studio: PK Inception
Principal architect: Pooja Khairnar
Lead team: Pooja Khairnar, Shantanu Tribhuvan and Bhavik Chopada
Design team: Tanishq Tejnani and Swasti Rangani
Technical team: Swarup Sope, Shreya Chandsare and Tejaswini Kawale
Photographs courtesy: Pranit Bora Studio