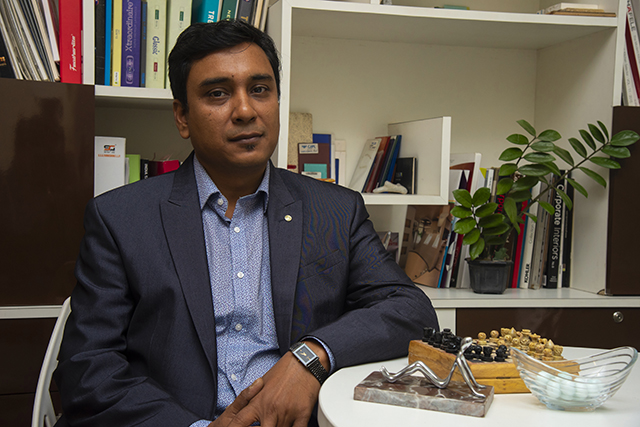
Designed during the covid pandemic, this energy-efficient workspace in Kolkata by Anjan Dey of Vitruvian features the use of a simple material palette, straight lines, biophilia, and a neutral colour scheme. SURFACES REPORTER(SR) received more information about the project from the architect. Take a look:
Also Read: Wood and Plants Brings Warmth and Positivity To this Opulent Rooftop Office in Gurugram by groupDCA
.jpg)
Crisp and fresh modern reception reflects the nature of BDPL business as a company
The design of the entire office and experience centre had to be carried out keeping in mind the reputation and outreach of Benchmark Developers. This project has been executed during the covid pandemic periods by maintaining covid guidelines.
.jpg)
Concrete finish floor tile used in the floor and green wall created with MS frames for visual partition between reception & work area
Use of Modern and Minimalistic Elements
The overall expression portrays simplicity and profundity through the use of straight lines, scale breakers, and a neutral color scheme.
.jpg)
Visual connectivity and inviting collaborative workspace experience created through the use of glass partitions.
The approach was strictly modern with minimalistic elements and sleek corporate furniture and a relatively simpler material palette in warm wooden tone, concrete textures, lacquered glass, metal framework, and neutral fabrics with color pop-ups in specific areas and an open ceiling creating a crisp yet sophisticated corporate environment.
Also Read: Century-Old Heritage Meets Modern Minimalism at This Office in Ahmedabad Designed by Ojas Trivedi
.jpg)
A dark veneer table with chairs in neutral fabric and pendant lights has been used to create a vibrant yet cozy and warm environment in the experience centre.
Green and Energy-Saving Ambience
An effort has been put to create a biophilic and energy-efficient environment through the use of natural plants and by incorporating natural daylight into the interior space.
.jpg)
A sense of nostalgia has been depicted through paintings of old Calcutta displayed on walls.
Visual connectivity has been achieved through the use of glass partitions and a sense of nostalgia has been depicted through paintings of old Calcutta displayed on walls. Track lights and cylindrical lights have been used for achieving required lux levels throughout the office space.
.jpg)
The muted color scheme has been used in the cabin and the painting has been used as a contrast to portray the client’s avid enthusiasm in kite festivals.
Modern & sleek furniture used with dark colour wood finish tabletop and black leatherite meeting chairs for creating a modern corporate meeting room.
.jpg)
Project Details
Location: Martin burn building, Salt Lake, Sector V, Kolkata
Area: 2200 sq. ft.
Architecture Firm : Vitruvian
Principal Architect: Anjan Dey
Client: Benchmark Developer Pvt. Ltd.
Year of Completion: 2021
About the Firm
Vitruvian was established in Kolkata in 2013 by architect Anjan Dey, offering architectural and interior design services in various sectors like residential, commercial, corporate, hospitality designs and layouts prepared by the best-skilled professionals. The firm is committed to delivering superior and classy interiors combining modernity and comfort.

Anjan Dey, Founder and Principal Architect, Vitruvian
Keep reading SURFACES REPORTER for more such articles and stories.
Join us in SOCIAL MEDIA to stay updated
SR FACEBOOK | SR LINKEDIN | SR INSTAGRAM | SR YOUTUBE
Further, Subscribe to our magazine | Sign Up for the FREE Surfaces Reporter Magazine Newsletter
Also, check out Surfaces Reporter’s encouraging, exciting and educational WEBINARS here.
You may also like to read about:
The Open Play: This Adaptable and Breathable Office in Bengaluru is Ideal for Collaborations | DOTMINIMAL
Smart Arch Studio Uses Parametric Triangular Mosaics To Give A Distinctive and Timeless Appeal to SAS Offices
The Japanese Resist Dyeing Technique Characterises The Red Dotted Facade of the Shibori Office | tHE gRID Architects | Gandhinagar
and more...