
The Wilshire Boulevard Temple in California gets Audrey Irmas Pavilion as its striking extension. Designed by the OMA New York team, led by partner Shohei Shigamatsu, the temple is its first cultural building in California and its first religious institution. The firm clad the 55,000-square-foot structure in 1,230 hexagonal stone tiles that are arranged in a way to create a beautiful pattern across its sloped facade. The six-sided tiles are made from glass-fiber-reinforced concrete (GFRC), that have similar geometries found inside the original temple building's dome. The pavilion is slated to open in January 2022. Read the whole story below at SURFACES REPORTER (SR):
Also Read: TSDS Interior Architects Chooses Timber To Complete The Construction of Oikumene Church in Indonesia
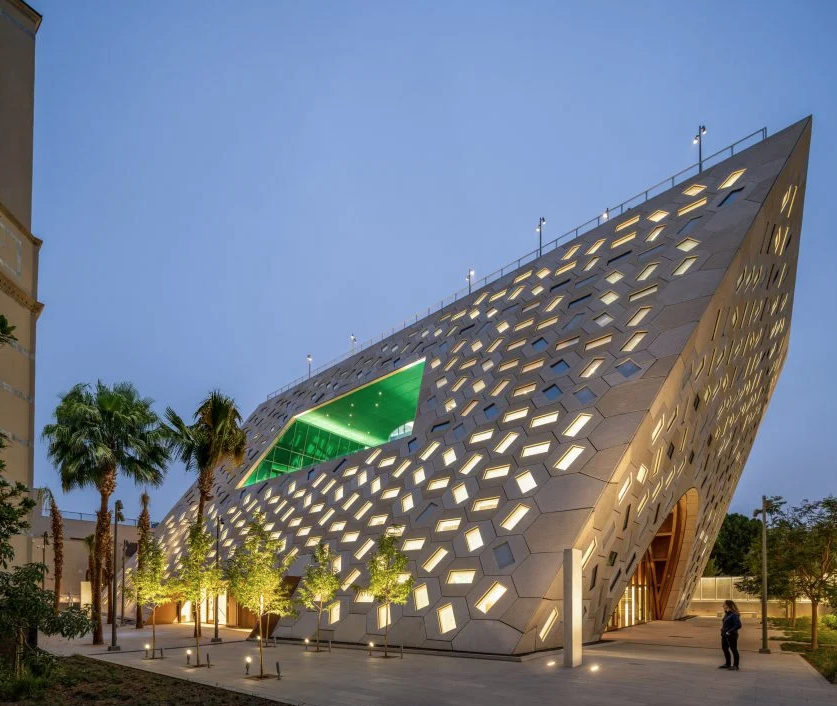
The new pavilion is located on Wilshire Boulevard, in the heart of Koreatown/Wilshire Center. It sits opposite the 1929 Byzantine-Revival temple, which is Los Angeles’ largest Jewish congregation. The design is a response to the main temple’s vision for its campus to create a much-required space for gathering.
Distinctive Hexagonal GFRC Facade
The unique facade of the pavilion is key to the lasting impression the building makes. Sloping away from the older temple, the pavilion showcases finely cut 1,230 hexagonal panels of glass fiber-reinforced concrete (GFRC).
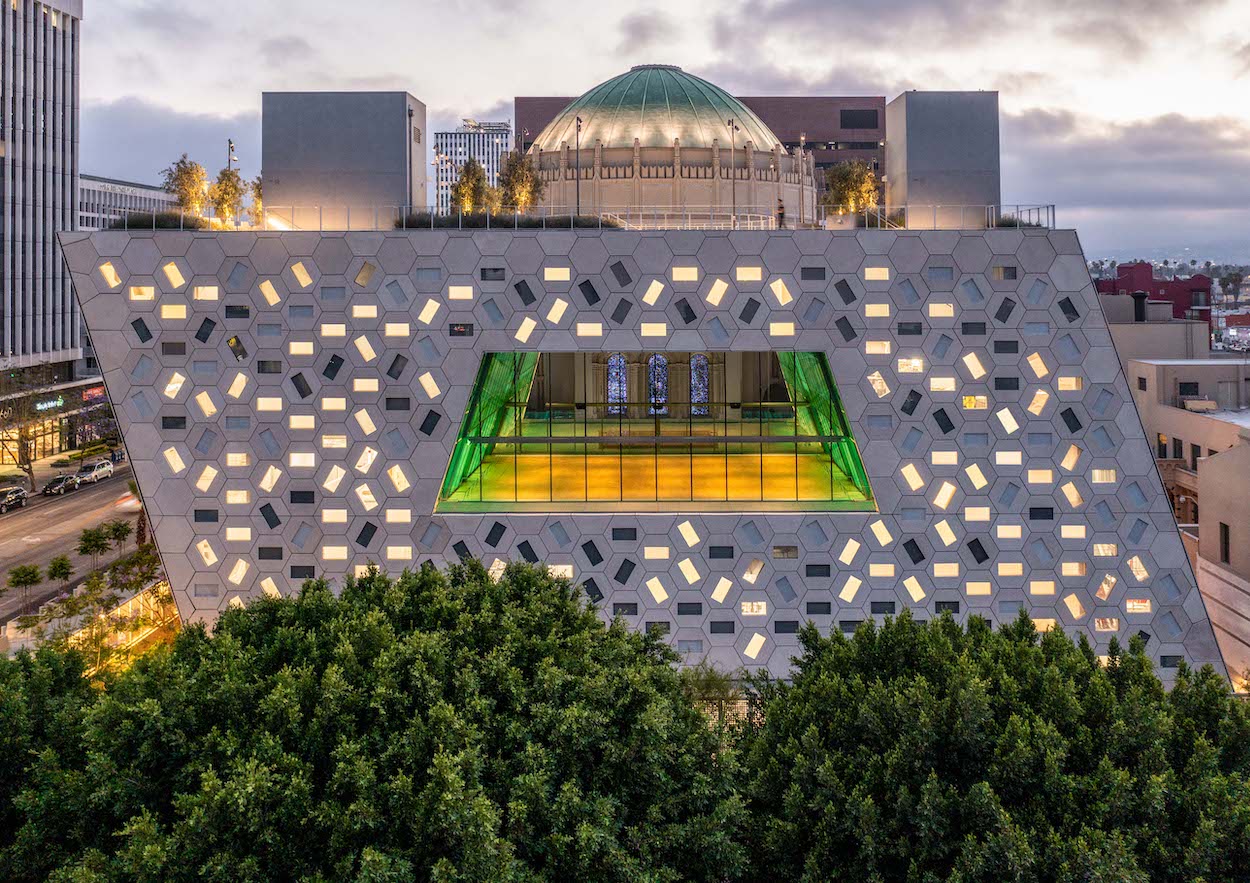 Some of these panels contain rectangular glass openings that are placed in a way that creates a beautiful geometric pattern across the facades. These beautiful rectangular openings glow at night.
Some of these panels contain rectangular glass openings that are placed in a way that creates a beautiful geometric pattern across the facades. These beautiful rectangular openings glow at night.
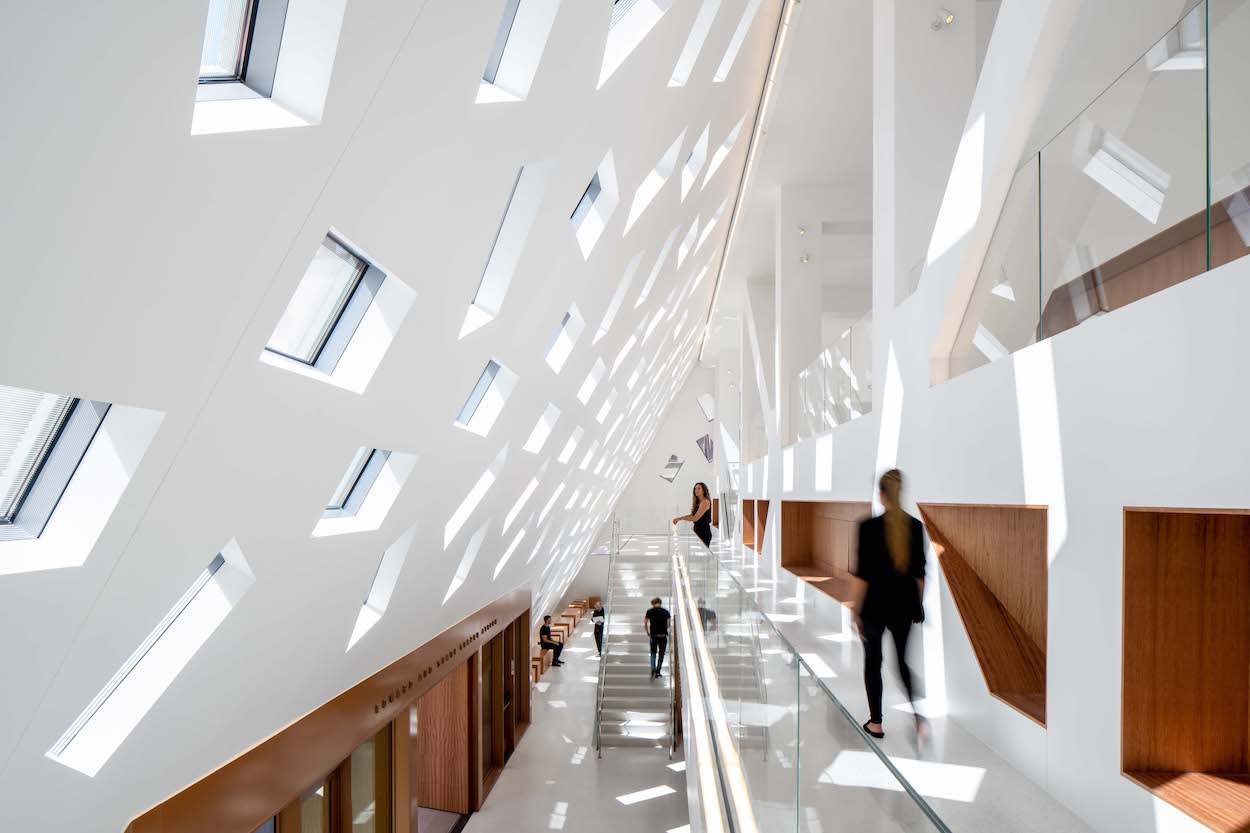
The tiles carry the same patterns as the tiles found inside the older temple. They all are arranged in different directions so that each tile catches the daylight differently and gives a more dynamic character and variation to the structure.
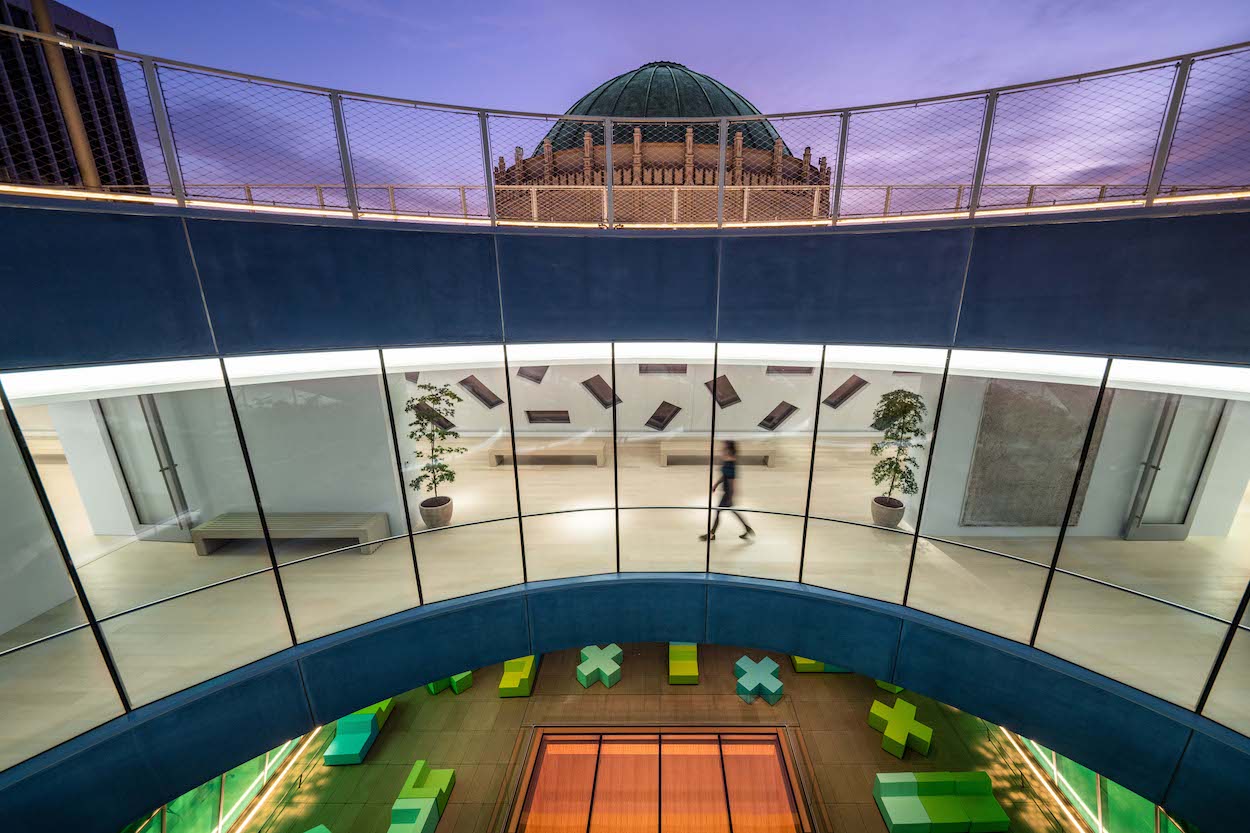 At the same time, the founder Rem Koolhaas was commissioned to design mezuzah, which is a piece of parchment in an ornamented case comprising verses from the Torah) for each door frame within.
At the same time, the founder Rem Koolhaas was commissioned to design mezuzah, which is a piece of parchment in an ornamented case comprising verses from the Torah) for each door frame within.
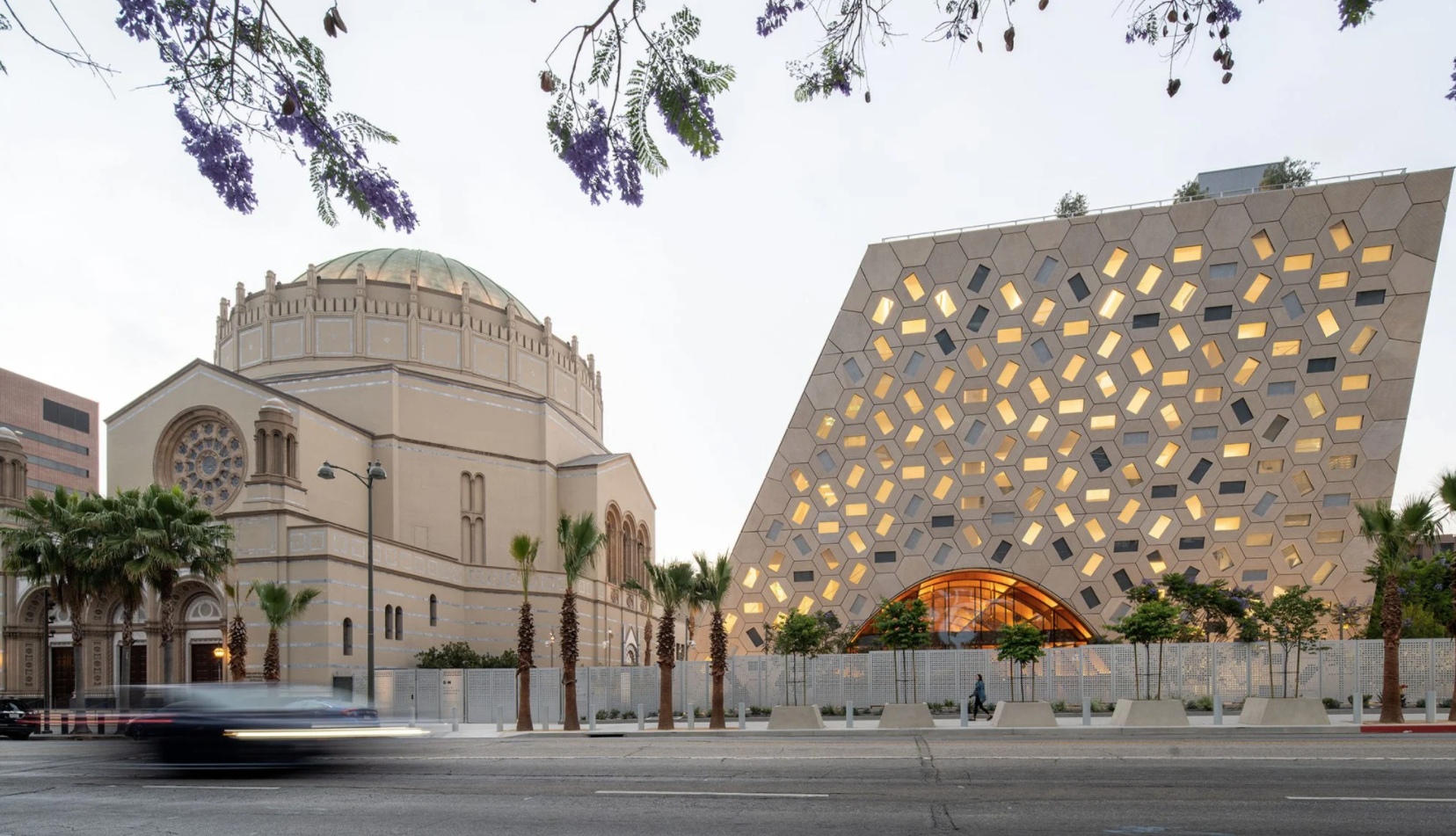 The Dutch architect says, ‘I was both intrigued and challenged to design these for the doors within the pavilion. [A mezuzah] is an unexpected religious object having to answer explicit religious edicts, laws, and rules, which made it fascinating for me and a very good lesson to have.”
The Dutch architect says, ‘I was both intrigued and challenged to design these for the doors within the pavilion. [A mezuzah] is an unexpected religious object having to answer explicit religious edicts, laws, and rules, which made it fascinating for me and a very good lesson to have.”
Also Read: Seoinn Design Group and Eunseok Lee create Two Curved Stone Towers for Saemoonan Church | Fascinating Façade
A Constellation of Spaces
The latest addition to the old temple has an irregular trapezoidal shape which leans west, away from the main building, and bends south of a historic school on the site.
It encompasses a series of multi-functional spaces for the community, including congregation space, banquet and pre-function areas, as well as back-of-house facilities.
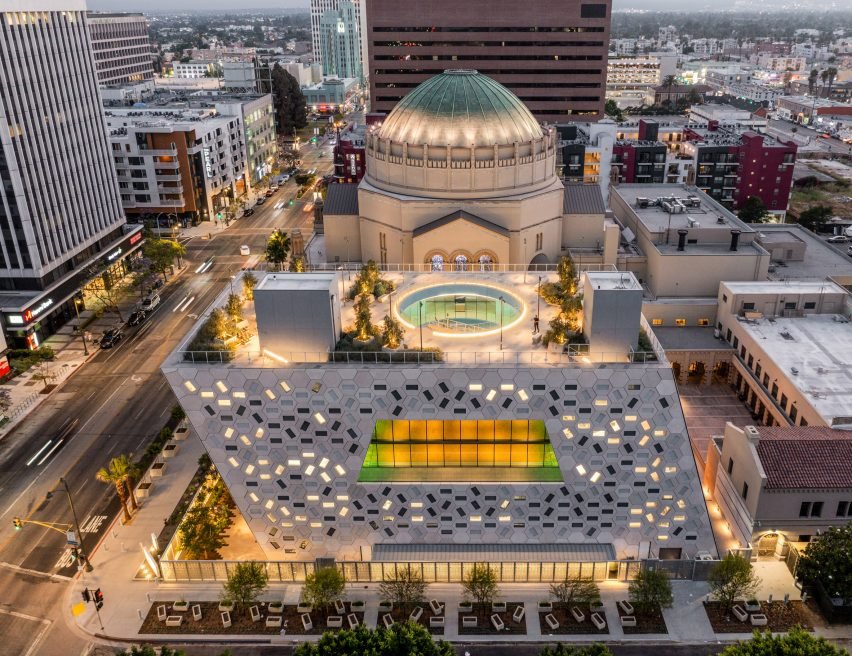
"We assembled a constellation of spaces, distinct in form, scale, and aura," stated Shigamatsu, who arranged the interior around a trio of voids.
The high vaulted ceiling is designed using massive timbers to create a column-free space for organizing events.
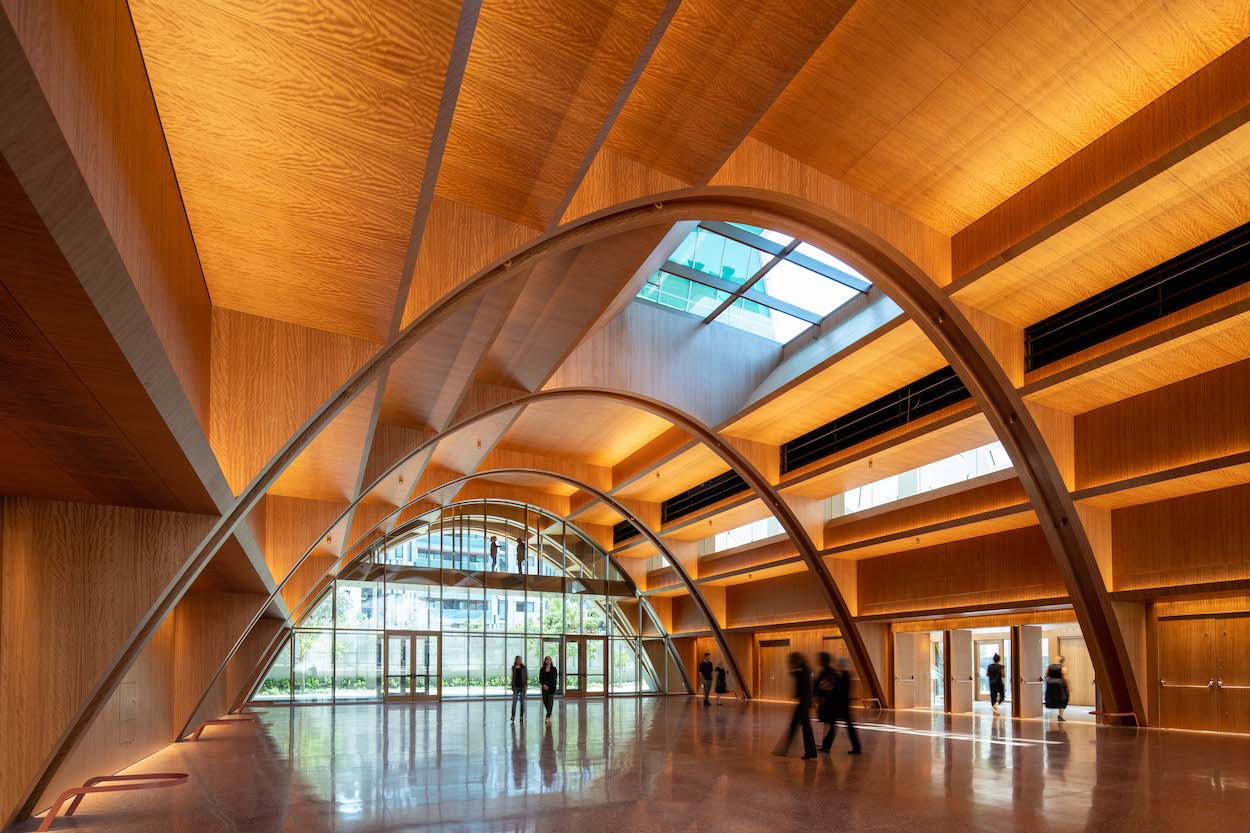 The top void cores the building in the opposite direction, facing west to frame the temple's stained glass windows and the lowest void is an arched volume that transcends from the street-facing side to the school courtyard at the back of the pavilion.
The top void cores the building in the opposite direction, facing west to frame the temple's stained glass windows and the lowest void is an arched volume that transcends from the street-facing side to the school courtyard at the back of the pavilion.
Outdoor Terrace and Sunken Garden
The building’s chapel opens onto an outdoor terrace with greenery nearby, imitating the green copper dome next door. \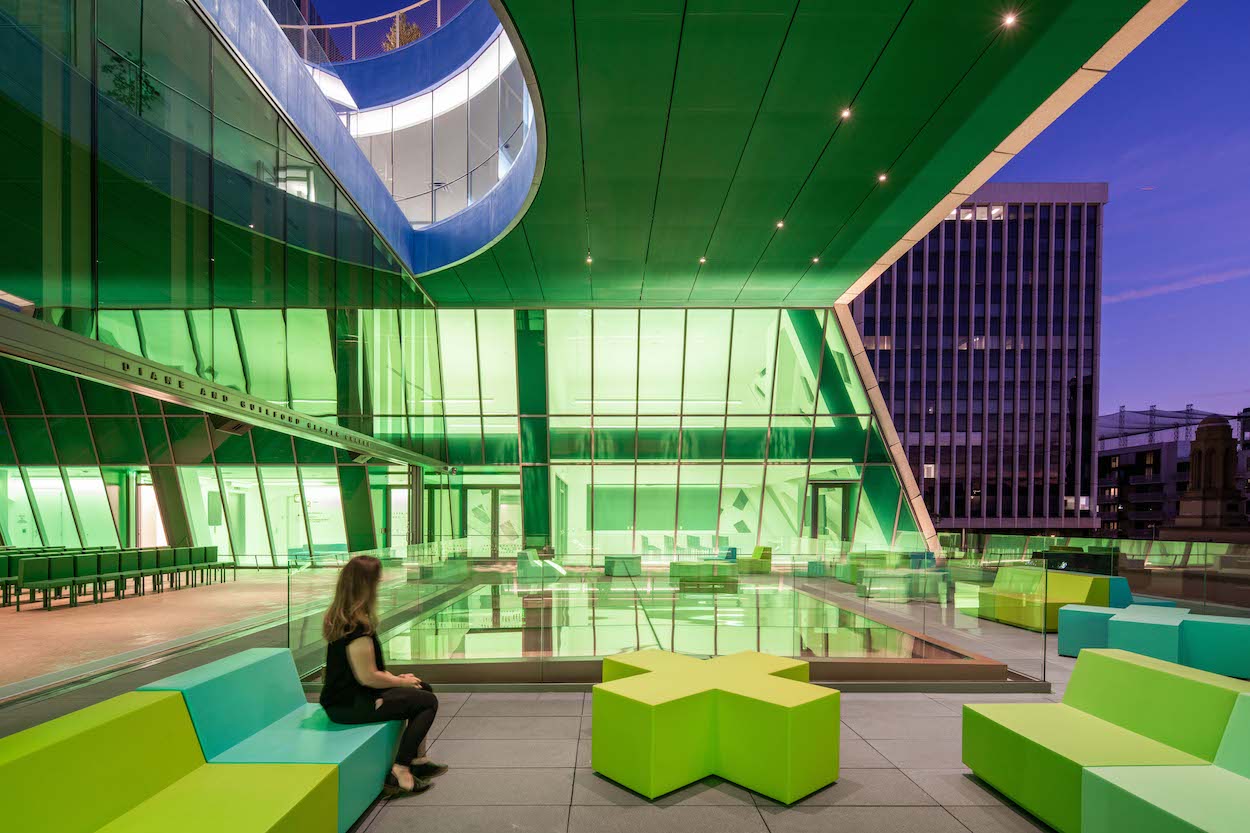 There is a glass window opening in the floor that has a view of the events space below, while a circular oculus in the ceiling offers a view of the third void above.
There is a glass window opening in the floor that has a view of the events space below, while a circular oculus in the ceiling offers a view of the third void above.
The sunken garden surrounded by blue glass connects to the smaller meeting rooms and gives access to the roof that offers outstanding views of the Hollywood Hills and Downtown LA.
Also Read: The hues of The Circular Rainbow Church |Atelier Štepán | Czech republic
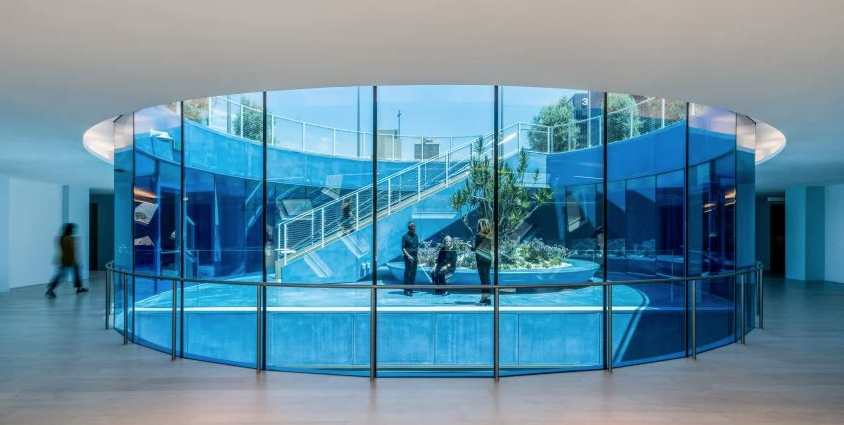
"Three interconnected voids make the solid form of the Pavilion strategically yet surprisingly porous, engaging the campus and the city," Shigamatsu said. "The Pavilion will support both old and new activities, values, and traditions to foster a renewed energy for gathering."
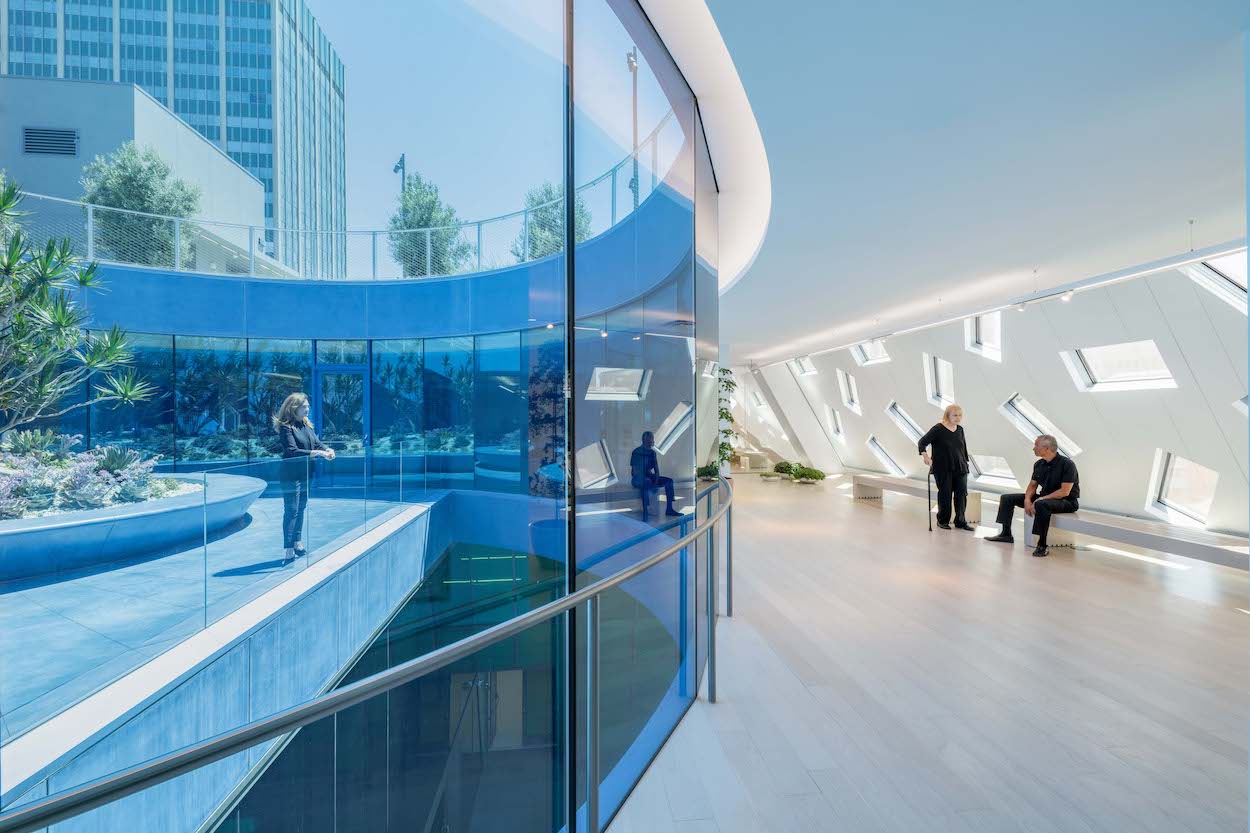
OMA won the 2015 competition to design the pavilion and disclosed its proposal in 2018. Although the construction is now complete, its opening has been postponed due to current gathering restrictions caused by the Covid-19 pandemic.
Project Details:
Architecture Firm: OMA
Area: 5070 m²
Year: 2021
Partner-in-charge: Shohei Shigematsu
Associate-in-charge: Jake Forster
Team: Jesse Catalano, David Chacon, Caroline Corbett, Nils Sanderson, Andrea Zalewski, Natasha Trice, Marie Claude Fares, Wesley LeForce, Sandy Yum, Jade Kwong, Shary Tawil, Joanne Chen
Executive architect: Gruen Associates
Structure, MEP, facades, FLS, communications: Arup
Photo Credit: Jason O Rear
Source: https://www.oma.com
Keep reading SURFACES REPORTER for more such articles and stories.
Join us in SOCIAL MEDIA to stay updated
SR FACEBOOK | SR LINKEDIN | SR INSTAGRAM | SR YOUTUBE
Further, Subscribe to our magazine | Sign Up for the FREE Surfaces Reporter Magazine Newsletter
Also, check out Surfaces Reporter’s encouraging, exciting and educational WEBINARS here.
You may also like to read about:
Taking Design Beyond The Mundane: A Lovely Eatery Inside A Church
These Submerged Round Organic Forms Will Be A Part of A Hotel Extension In Italy
And more…