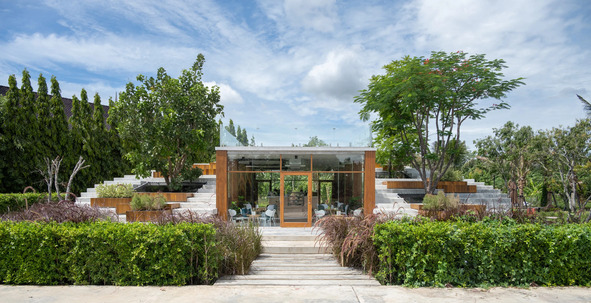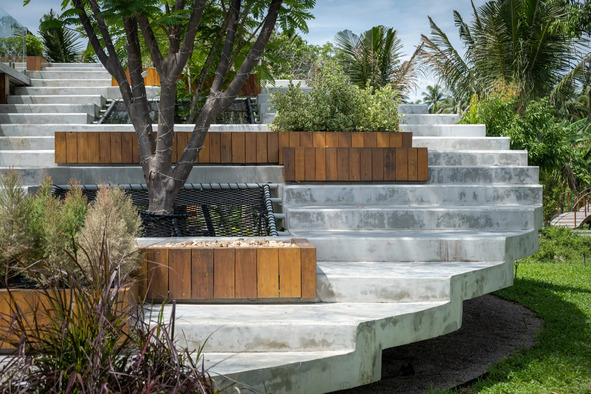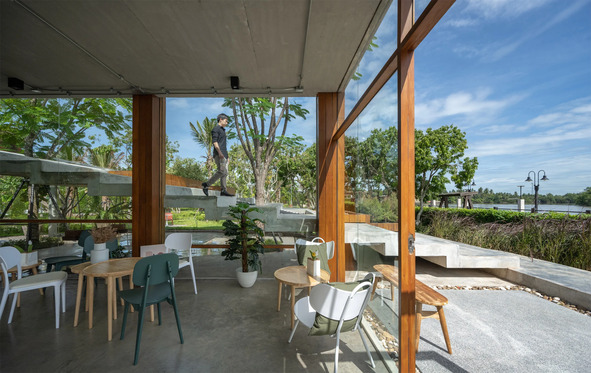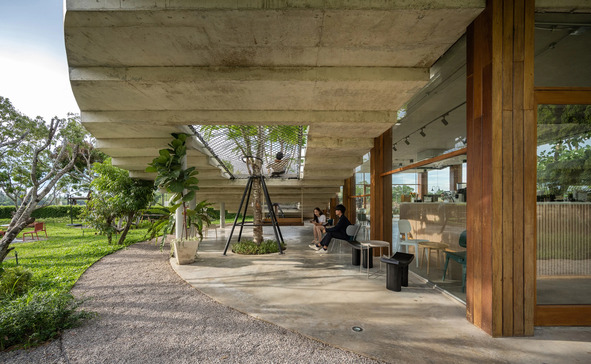
Designed by Bangkok studio Looklen Architects in Thailand, The Pomelo Amphawa Cafe fits nicely with its natural surroundings. The cafe sits in a glass building and is surrounded by a unique circular structure made of concrete steps and lots of green plants. It's in a beautiful spot with a great view of the Mekong River. Read more about this wonderful project on SURFACES REPORTER (SR):
 The core design concept introduces a rectangular interior space with glass walls, which is cradled by a circular concrete amphitheater. The structure's open accessibility from all directions seamlessly integrates it with the surrounding environment. Moreover, the lower side of the circular amphitheater, facing the river, serves as a vantage point for visitors to relish the picturesque Mekong River scenery.
The core design concept introduces a rectangular interior space with glass walls, which is cradled by a circular concrete amphitheater. The structure's open accessibility from all directions seamlessly integrates it with the surrounding environment. Moreover, the lower side of the circular amphitheater, facing the river, serves as a vantage point for visitors to relish the picturesque Mekong River scenery.
Elevating Design
The concrete landscape gradually ascends from ground level, forming a series of steps that envelope the cafe. Toward the rear of the building, it rises to the height of the roof, granting access to a rooftop deck for patrons. Entry to the cafe can be made through glass doors located at either end of the structure, both positioned at the lowest level of the landscaped structure.
 The cafe's walls are predominantly composed of glass panels, elegantly framed with timber. The horizontal elements of this framing are strategically arranged at varying heights, mirroring the stepped configuration of the concrete landscape. Inside, a mix of bar-style seating and traditional tables and chairs provide a diverse range of dining spaces, all offering views of the verdant garden surroundings.
The cafe's walls are predominantly composed of glass panels, elegantly framed with timber. The horizontal elements of this framing are strategically arranged at varying heights, mirroring the stepped configuration of the concrete landscape. Inside, a mix of bar-style seating and traditional tables and chairs provide a diverse range of dining spaces, all offering views of the verdant garden surroundings.
 On top of the circular volume, the stepped concrete tiers and wooden planters also serve as informal amphitheater-style seating areas, rendering the space suitable for hosting events overlooking the river. Underneath this landscape, Looklen Architects has thoughtfully incorporated shaded seating areas for outdoor dining, further enhancing the cafe's functionality.
On top of the circular volume, the stepped concrete tiers and wooden planters also serve as informal amphitheater-style seating areas, rendering the space suitable for hosting events overlooking the river. Underneath this landscape, Looklen Architects has thoughtfully incorporated shaded seating areas for outdoor dining, further enhancing the cafe's functionality.
Thai Architectural Inspiration
Inspired by traditional Thai architecture, the space beneath the amphitheater resembles "Taithun," a semi-outdoor area found under a Thai House. This design allows for public activities during the day, shielded from the sun, while at night, the upper part of the amphitheater transforms into an open area for public events that take full advantage of the river scenery. This design concept ensures the cafe remains lively and active throughout the day and night.
 Looklen Architects has also created voids within the circular concrete structure, some serving as openings for trees to grow through, while others incorporate black netting to form relaxed lounge spaces. Among recent cafe designs, The Pomelo Amphawa Cafe stands out as a captivating and harmonious fusion of materials and nature.
Looklen Architects has also created voids within the circular concrete structure, some serving as openings for trees to grow through, while others incorporate black netting to form relaxed lounge spaces. Among recent cafe designs, The Pomelo Amphawa Cafe stands out as a captivating and harmonious fusion of materials and nature.
Keep reading SURFACES REPORTER for more such articles and stories.
Join us in SOCIAL MEDIA to stay updated
You may also like to read about:
This Museum’s Geometric Concrete Structure is Illuminated by its Roof’s Cross-Shaped Design | Space of Light
This Recyclable and Recycled Architecture is Redefining Sustainable Design | Kamikatsu Zero Waste Centre
and more...