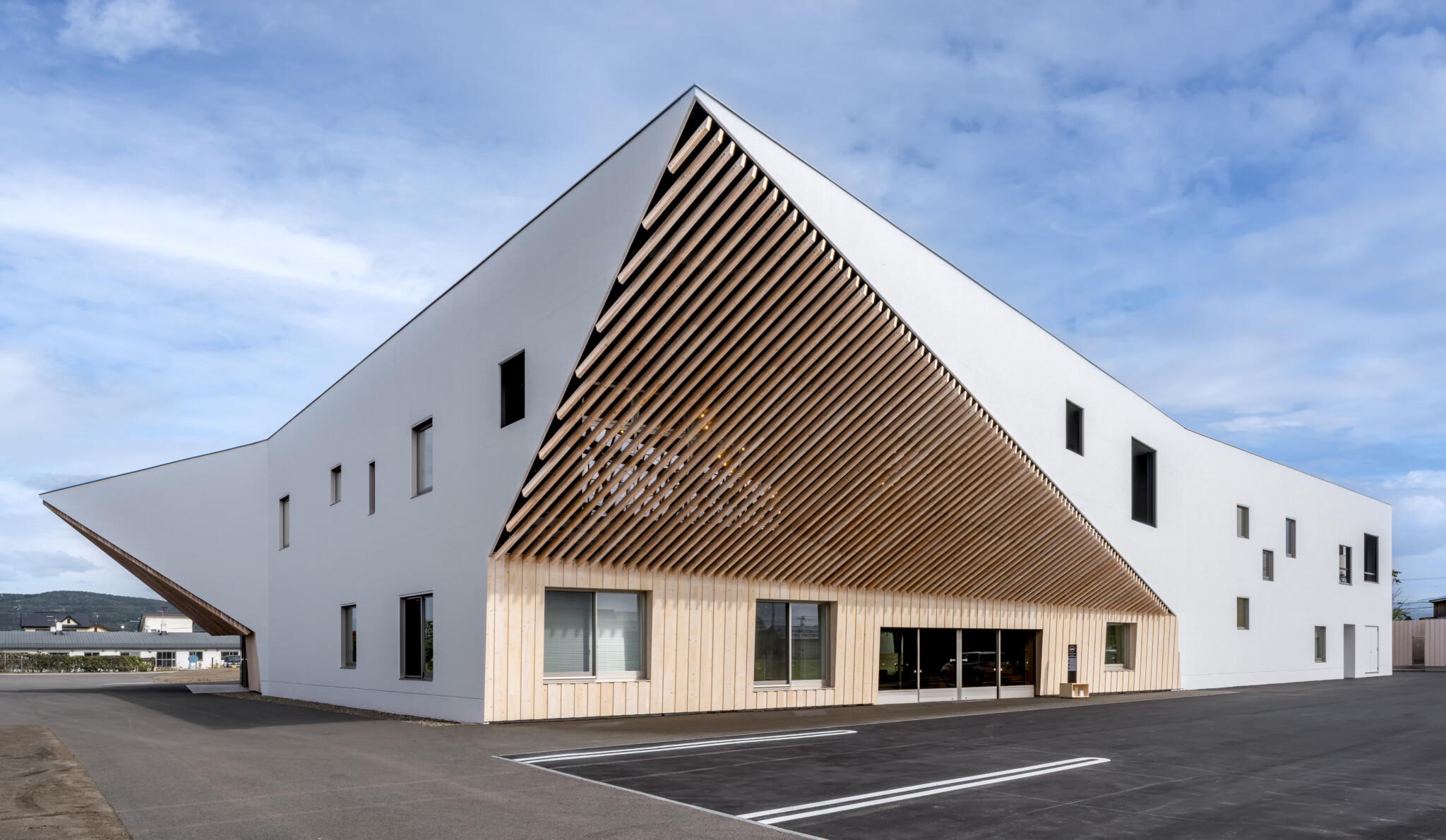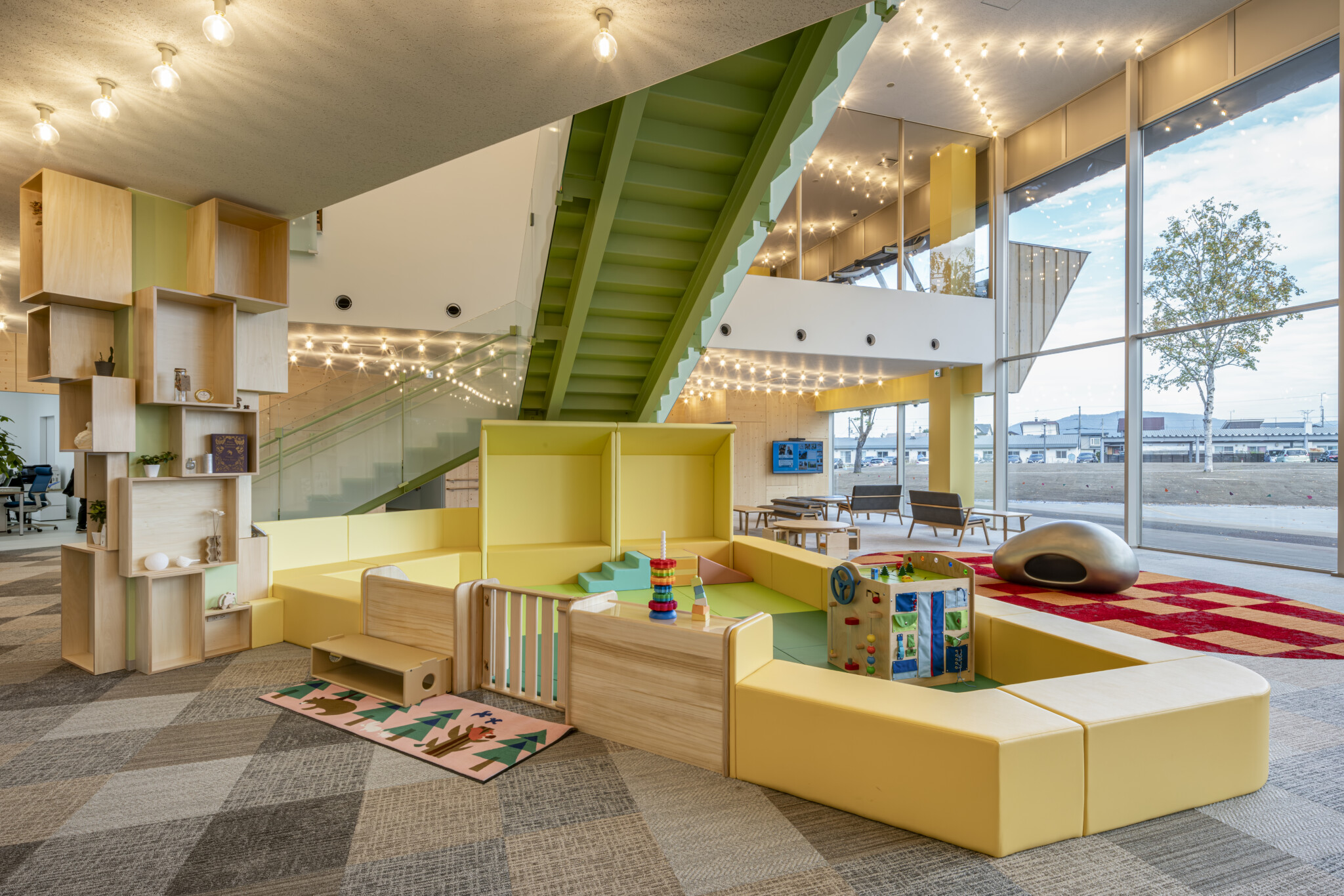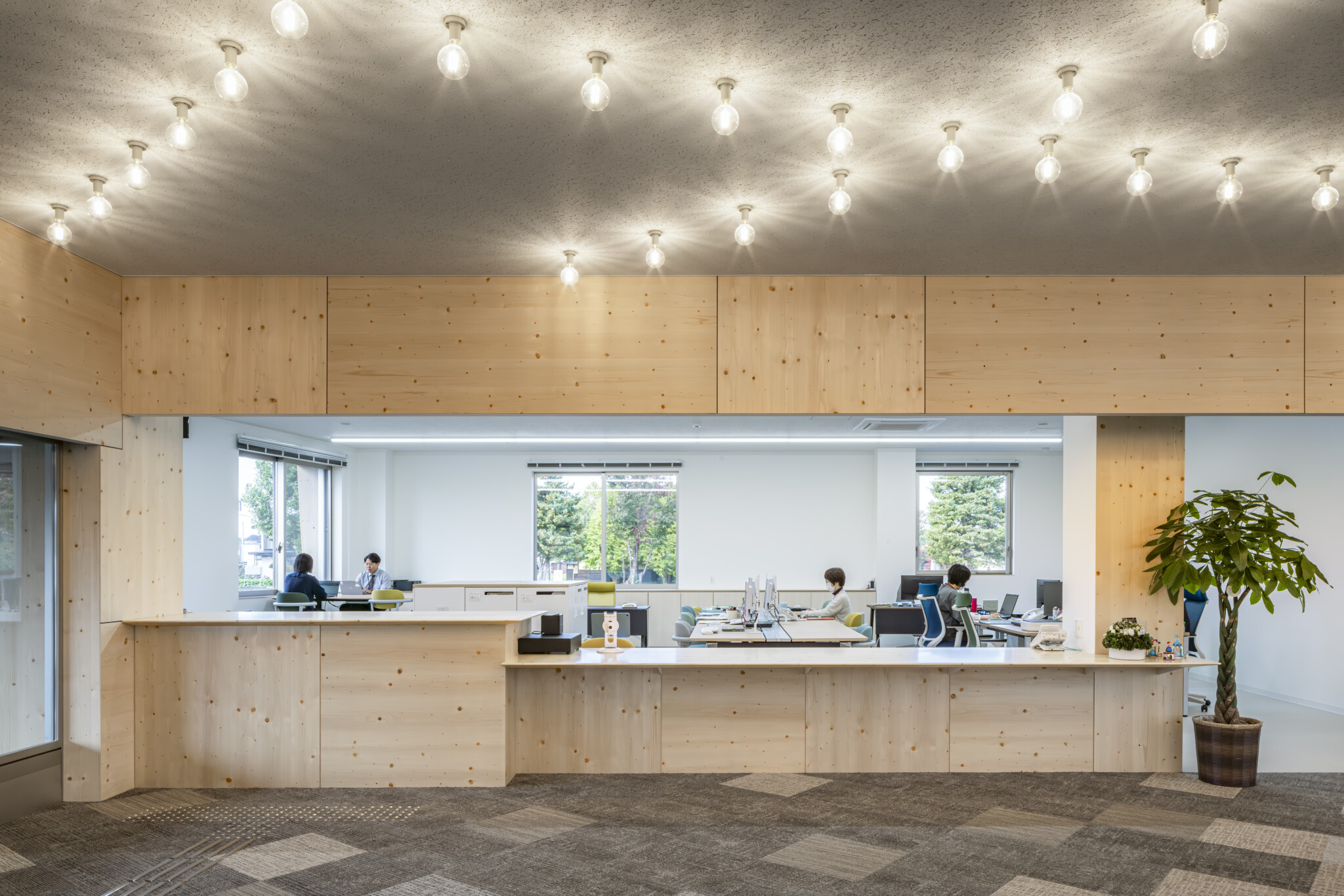
Kengo Kuma and Associates (KKAA) has recently finished the Higashikawa Town Community Plaza in the heart of Hokkaido, Japan, where their satellite office is located. The design features extensive wood-paneled eaves in a tessellated structure, creating a delicate interplay of materiality and transparency. The interiors come alive with a gentle fusion of yellow, blue, and green, complemented by flowing lines of light. Read more details about the project on in SURFACES REPORTER (SR).
 The tessellated structure, adorned with expansive wooden eaves that gracefully ascend, serves as a vibrant space for social interaction among the elderly, emphasizing well-being and childcare services. The architectural mission is clear: "We aimed to create a groundbreaking public structure that envelops people of all ages with a gentle ambiance."
The tessellated structure, adorned with expansive wooden eaves that gracefully ascend, serves as a vibrant space for social interaction among the elderly, emphasizing well-being and childcare services. The architectural mission is clear: "We aimed to create a groundbreaking public structure that envelops people of all ages with a gentle ambiance."
Artful Material Palette
Kengo Kuma and his team have skillfully crafted the Higashikawa Town Community Plaza, capturing the community's attention with a simple yet playful material palette.
 Two variations of wood-paneled eaves, one lighter and one darker, seamlessly complement the glazed facades. As the building turns a corner, it undergoes a striking transformation into an all-white appearance with reduced openings, creating a visually impactful contrast.
Two variations of wood-paneled eaves, one lighter and one darker, seamlessly complement the glazed facades. As the building turns a corner, it undergoes a striking transformation into an all-white appearance with reduced openings, creating a visually impactful contrast.
The plaza's strategic orientation towards Mount Asahi-dake, a symbolic peak in the Daisetsuzan Volcanic Group, enhances the experience for visitors.
Nature-Inspired Illumination
Representative trees of Hokkaido, including Japanese larch and Sakhalin fir, play a crucial role in and around the Community Plaza, contributing to the structural aesthetics and blending harmoniously with Higashikawa's natural surroundings.
 Stepping inside, Kengo Kuma seamlessly integrates shades of blue, yellow, and green, drawing inspiration from the region's rivers, forests, and mountains. These colors coat every element of the interiors, particularly the children’s play area.
Stepping inside, Kengo Kuma seamlessly integrates shades of blue, yellow, and green, drawing inspiration from the region's rivers, forests, and mountains. These colors coat every element of the interiors, particularly the children’s play area.
Flowing lines of lights along the ceilings, reminiscent of Hokkaido's expansive starry skies, gently suspend, casting a soft glow in each space.
Nestled in Hokkaido, Japan, the center seamlessly fuses colors, textures, and natural elements, creating a visually porous environment that truly comes to life, especially during nighttime views.
Project Details
Project Name: Higashikawa Town Community Plaza 'SORAIRO'
Location: Hokkaido, Japan
Architecture Firm: Kengo Kuma and Associates
Design Team: Takashi Taguchi, Ryuta Nomura
Construction: Hashimoto Kawashima Corporation
Accumulation: Fan Architecture Design Office
Photography: Kotaro Imada
Total Area: 2,010 sqm