
Flanked by buildings on three sides with a south-facing frontage and close to a 100-foot main road, "The Soul Talks" in Puducherry is an open, biophilic residence. Despite noise and neighboring walls, Seeders Biophilic Architecture Studio designed it as an introverted space with functional details influenced by Vastu. The house uses minimal earthy tones, merging stone, metal, and wood with vegetation and sunlight, creating a narrative canvas where architecture expresses the soul. Architect D.Dinesh shares more details with SURFACES REPORTER (SR). Read on:
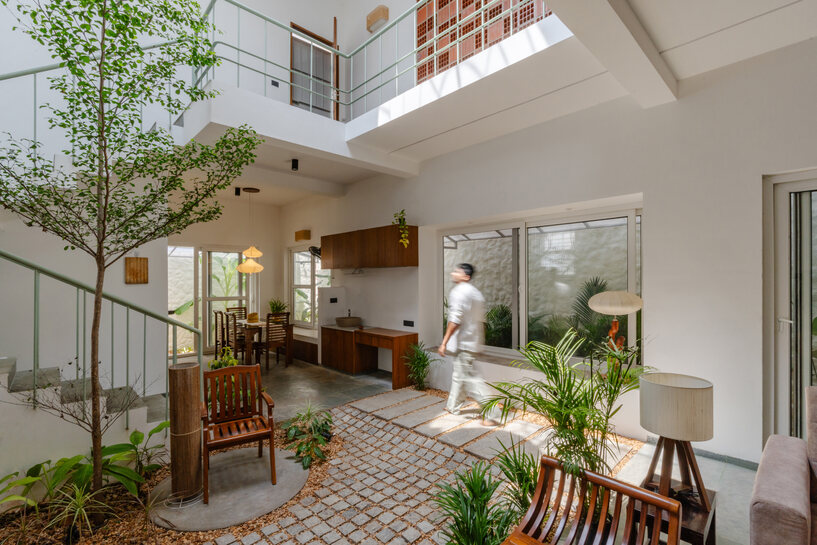 Efficient Design and Biophilic Principles
Efficient Design and Biophilic Principles
Upon entering through the main gate, you'll notice uniquely designed scooped pedestrian steps and a ramp, tailored to accommodate tight car maneuvering. Every detail in this house serves a purpose. Vastu guided the zoning, placing all bedrooms on the south side to mitigate heat gain. The master bedroom's south wall doubles as a wardrobe, buffering the interior space.
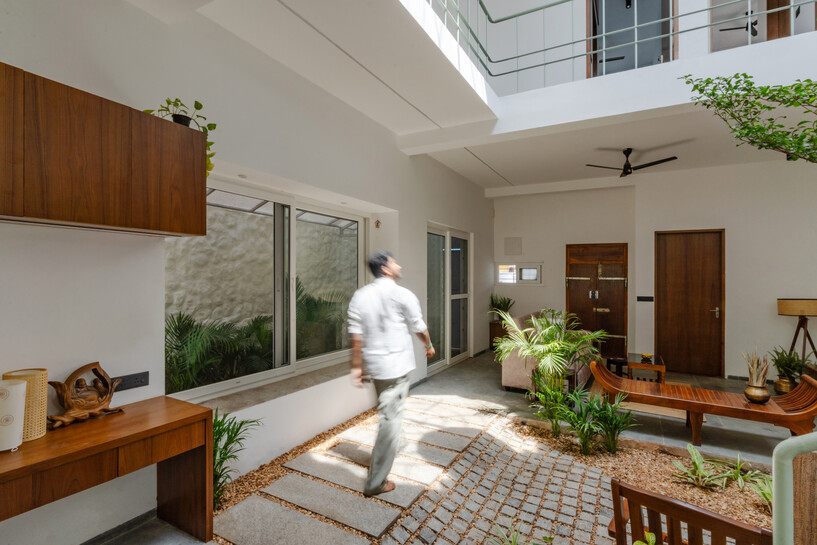 On the first floor, ferrocement fins act as a screen for bedroom sliding glass shutters, evolving the facade design. The project's core aim was to create collaborative, multi-functional spaces that are well-lit, ventilated, and lush with greenery.
On the first floor, ferrocement fins act as a screen for bedroom sliding glass shutters, evolving the facade design. The project's core aim was to create collaborative, multi-functional spaces that are well-lit, ventilated, and lush with greenery.
Central Garden Oasis
The main door opens into a spacious area with a double-height garden at its center, encompassing the living area, pooja space, dining area, and staircase with built-in seating options.
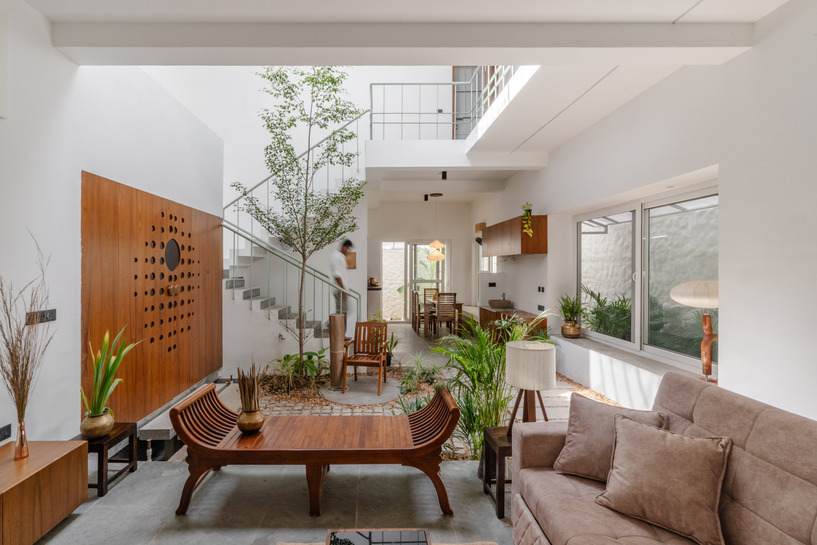 A skylight above the garden illuminates the interiors, complemented by sliding shutters facing the landscaped setback area. Wavy pattern plastering on the compound wall adds depth and rustic charm to the surroundings. The central garden not only acts as a transitional space but it also paves way for the pooja room.
A skylight above the garden illuminates the interiors, complemented by sliding shutters facing the landscaped setback area. Wavy pattern plastering on the compound wall adds depth and rustic charm to the surroundings. The central garden not only acts as a transitional space but it also paves way for the pooja room.
Enchanting Pooja Room Ambiance
The pooja door complements the circle-shaped skylight above. The room's partly open roof, per the client's request, features a bamboo installation for safety and ambiance.
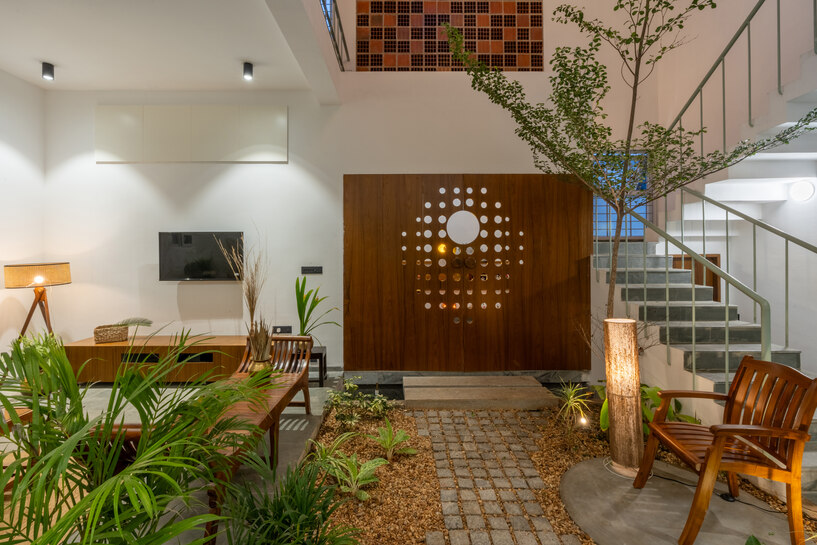 Morning light filtering through these bamboo hangings casts enchanting shadows, enhancing the tranquil atmosphere of the pooja space.
Morning light filtering through these bamboo hangings casts enchanting shadows, enhancing the tranquil atmosphere of the pooja space.
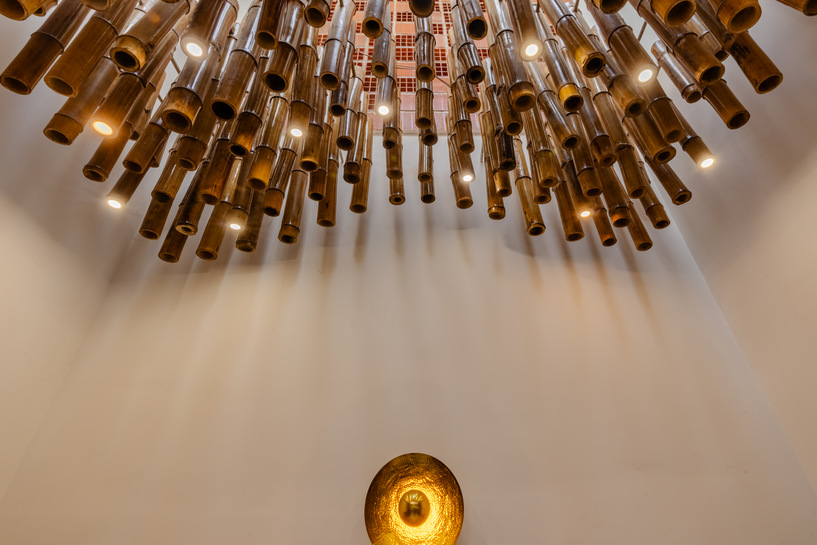
Secluded Kitchen Connected to Dining
The kitchen, concealed behind the staircase wall for privacy, opens seamlessly to the dining area. This space serves as a bridge between the kitchen and living areas, with UPVC glass sliding shutters on two sides blurring the boundaries with setback landscapes.
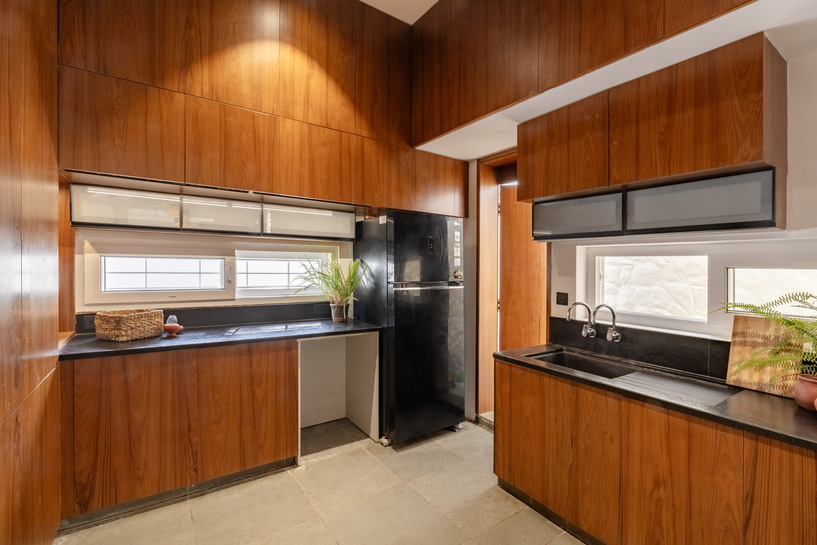 Strategically placed slit windows illuminate the kitchen counters, enhancing functionality throughout the day.
Strategically placed slit windows illuminate the kitchen counters, enhancing functionality throughout the day.
Elevated Passage with Natural Cooling
The staircase ascends to a first-floor passage connecting the terrace and bedrooms. Overlooking the central space, this area is flanked by porotherm brick jaalis on opposite sides and a skylight above.
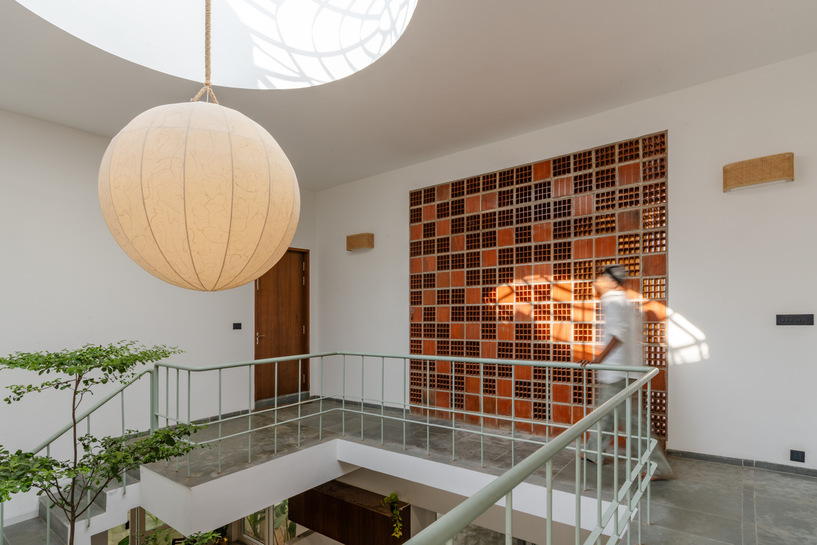 The jaalis allow fresh air circulation while maintaining privacy, and hot air escapes through gaps in the skylight. A wabi-sabi styled chandelier enhances the space's aesthetic, symbolizing the soul of the house both day and night.
The jaalis allow fresh air circulation while maintaining privacy, and hot air escapes through gaps in the skylight. A wabi-sabi styled chandelier enhances the space's aesthetic, symbolizing the soul of the house both day and night.
Shaded Bedrooms
The first-floor bedrooms are oriented towards the south-facing facade. Several layers of shading buffer them from the sun.
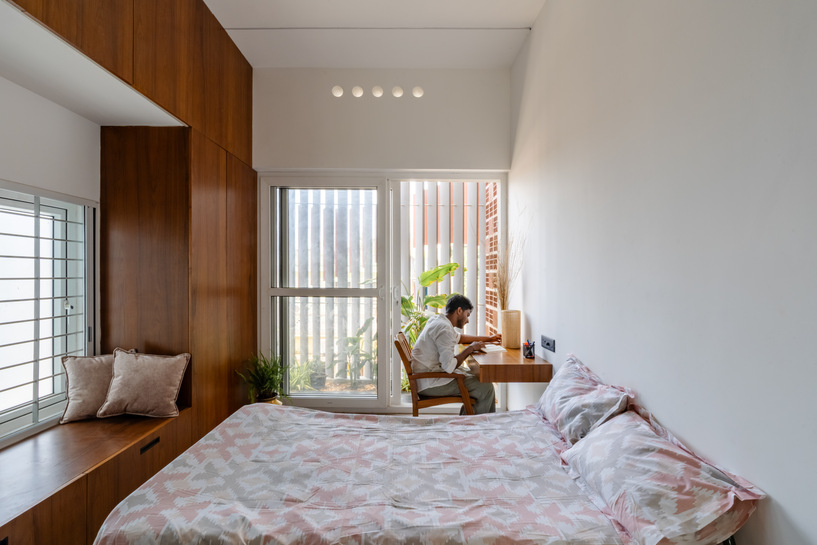 Ferrocement fins shade the glass sliding shutters, while balcony vegetation provides both cooling and relaxation space.
Ferrocement fins shade the glass sliding shutters, while balcony vegetation provides both cooling and relaxation space.
Tranquil Terrace
The terrace seating overlooks a distant giant tree, offering a serene retreat surrounded by vegetation and gravel flooring.
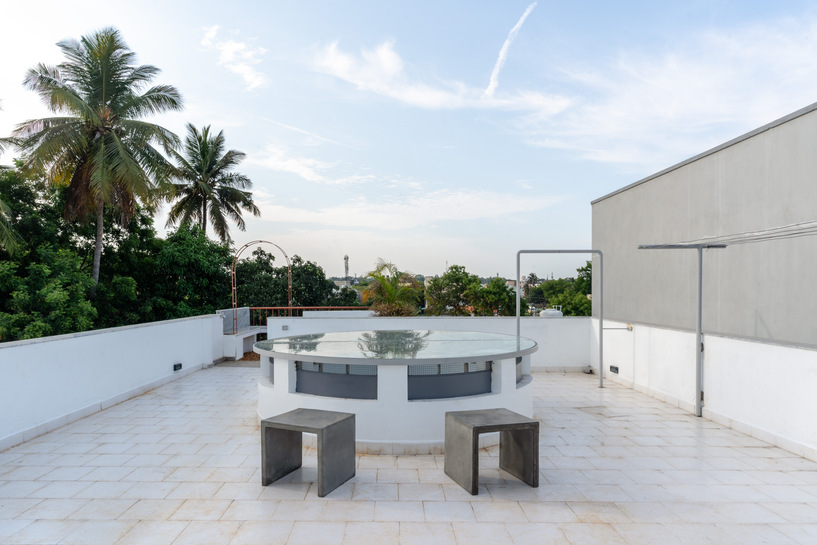 The clients frequently enjoy this relaxing space in the evenings. The raised central circle skylight doubles as a party table for gatherings, complemented by custom-designed ferrocement seats suited for all weather conditions on the open terrace.
The clients frequently enjoy this relaxing space in the evenings. The raised central circle skylight doubles as a party table for gatherings, complemented by custom-designed ferrocement seats suited for all weather conditions on the open terrace.
Earthy Tones
"The Soul Talks" embraces a palette of minimal earthy colors. Leather-finished pale green kota stone, terracotta red porotherm bricks, and beige-toned compound walls blend with soothing brown wood accents against white canvas walls.
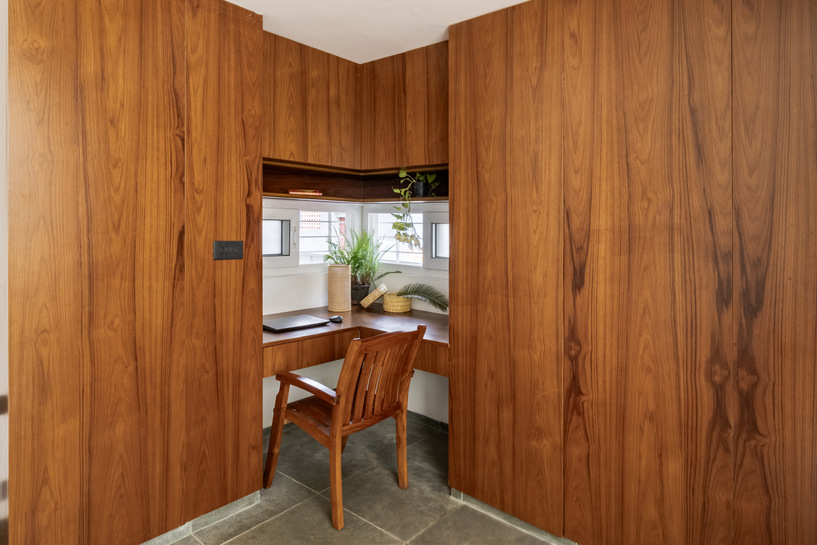 Green vegetation and natural sunlight further enrich the spaces.
Green vegetation and natural sunlight further enrich the spaces.
Project Details
Firm: seeders I biophilic architecture studio
Project Name: the soul {talks}
Location: Puducherry, India
Year Built: 2024
Duration of the project: 1 year 6 months
Plot Area: 1800 sq.ft
Built-up Area: 2750sq.ft
Principal Architect: Ar. D.Dinesh
Team Design Credits: Ar. S.Sivaranjani
Photograph Courtesy: Priyanka Rajan
.jpg)