
California-based Donaldson + Partners designed a circular house in Montecito, USA partially embedded in the landscape with large concrete parabolic arches. The 14,000-square-foot home, 7 years in the making, sits on a four-acre lot between the Santa Ynez Mountains and the Pacific Ocean. Read more about it on SURFACES REPORTER (SR):
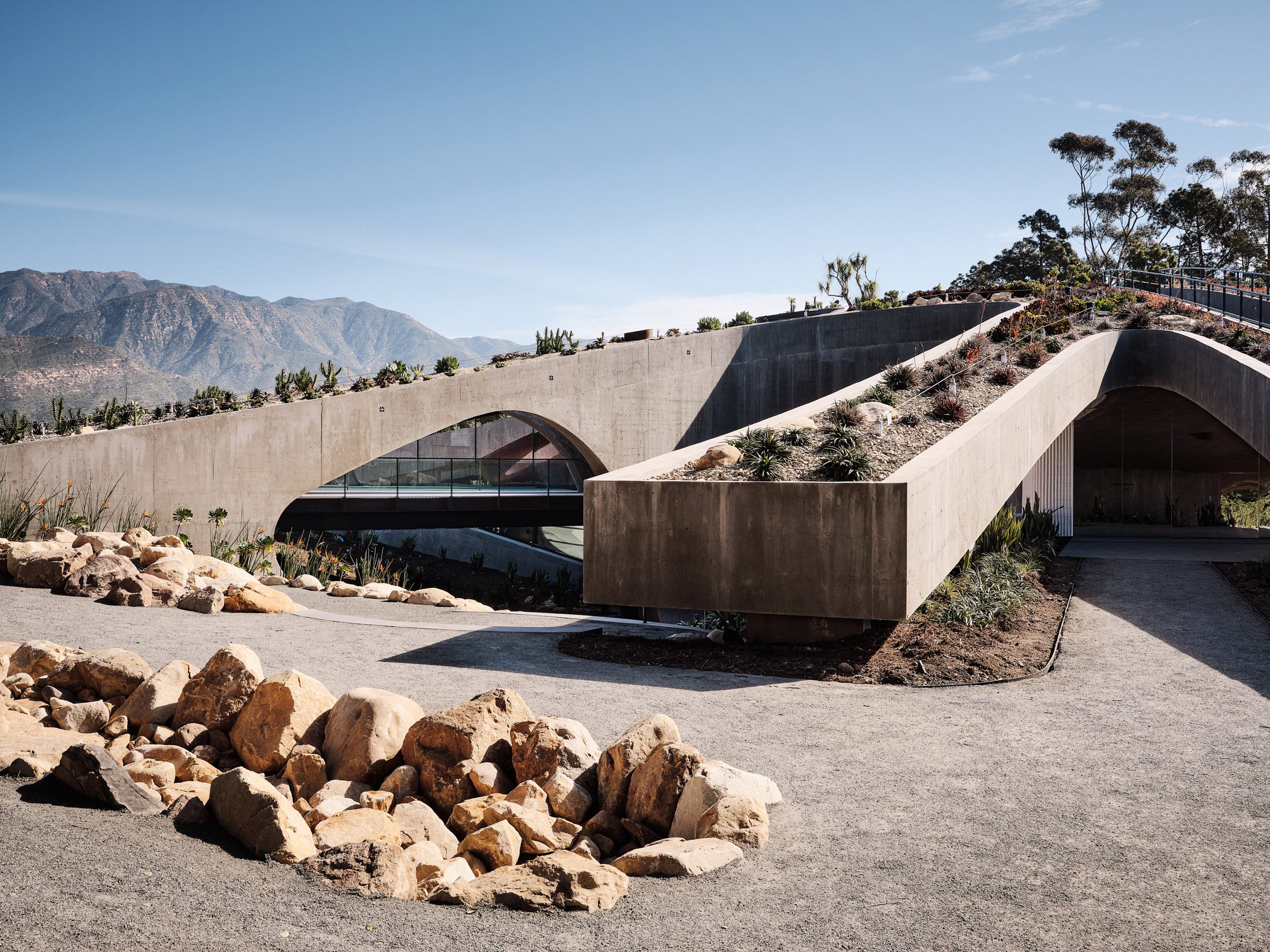 Robin Donaldson, founder of Donaldson + Partners, envisioned a modern home for two artists, exploring the relationship between landscape, art, and experience. He explained that the design was inspired by the site and the clients' vision, resulting in a house that seamlessly integrates with the landscape while supporting daily life and creative practices, ultimately redefining the concept of a home.
Robin Donaldson, founder of Donaldson + Partners, envisioned a modern home for two artists, exploring the relationship between landscape, art, and experience. He explained that the design was inspired by the site and the clients' vision, resulting in a house that seamlessly integrates with the landscape while supporting daily life and creative practices, ultimately redefining the concept of a home.
A Circular Structure in Harmony with Nature
Donaldson collaborated with the owner to design a circular structure that "emerges from and burrows into the landscape." The concrete and glass house features solar panels, a rock garden roof, and is accessed via a suspended metal walkway leading to a semi-circular door and "wormhole" entry.
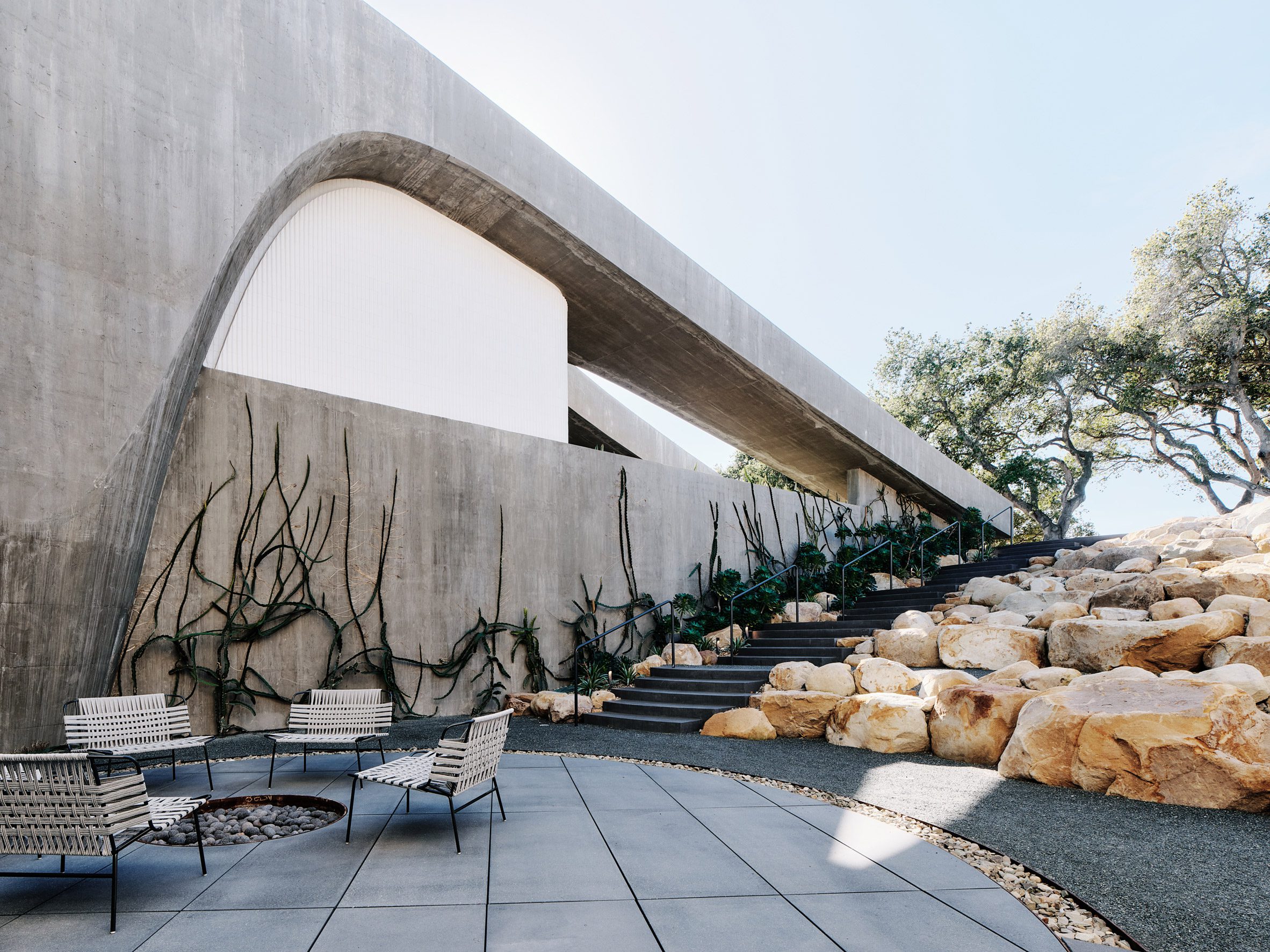
Sunlit Spaces and Courtyards
The great room is naturally lit by concave glazing on the east and west sides, opening to two courtyards: an "avocado-shaped" seating area with a perimeter staircase and a western pool deck with a rectangular pool.
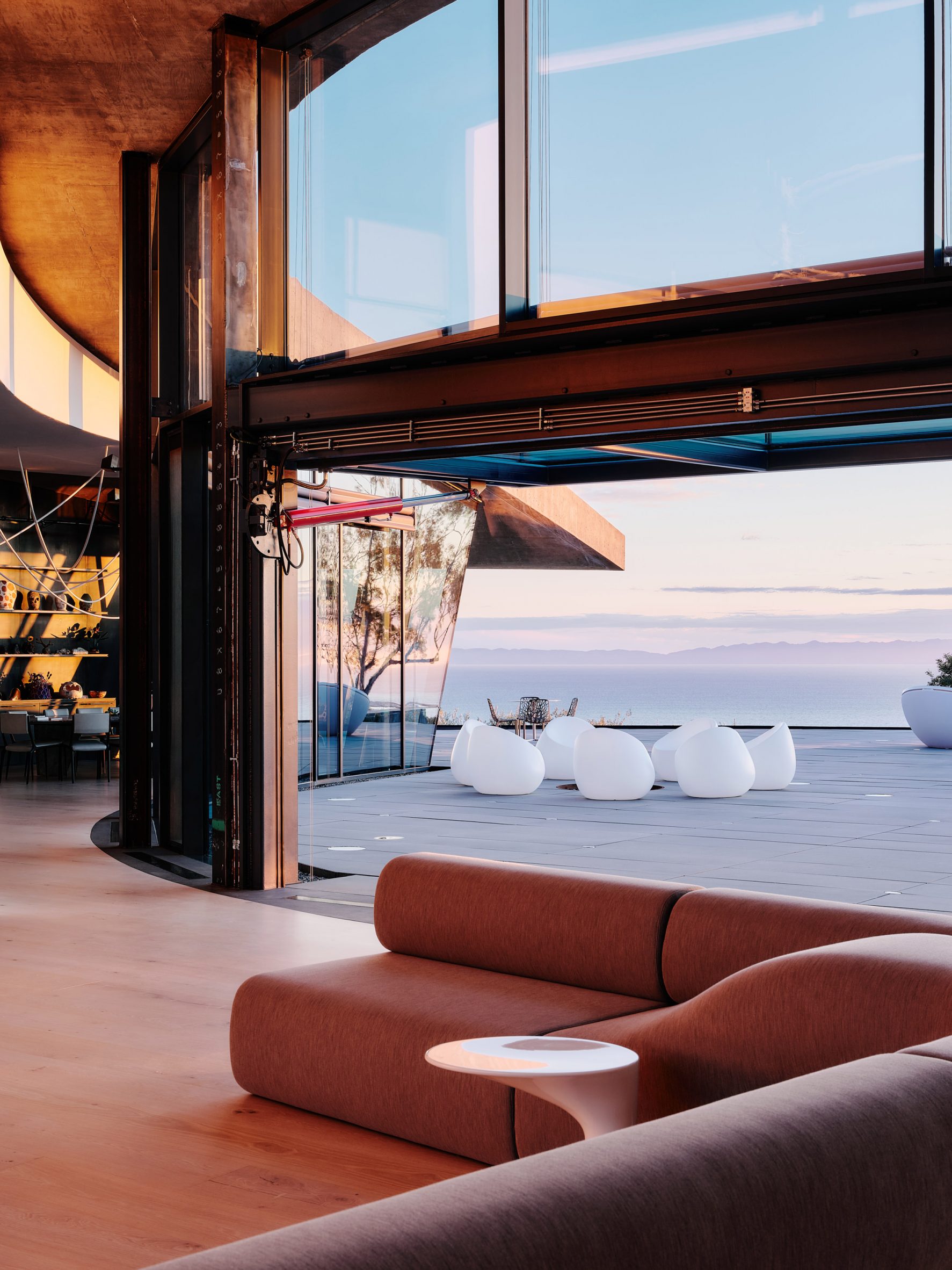 Opposite the entrance, pie-shaped living spaces, including offices, dining, and the primary suite, surround a circular private courtyard at the center.
Opposite the entrance, pie-shaped living spaces, including offices, dining, and the primary suite, surround a circular private courtyard at the center.
Lower-Level Spaces and Artistic Connection
Staircases lead to the lower level, which houses two guest suites, a game room, library, and theatre, along with a painting studio, pottery shop, and large garage workshop that opens to a motor court.
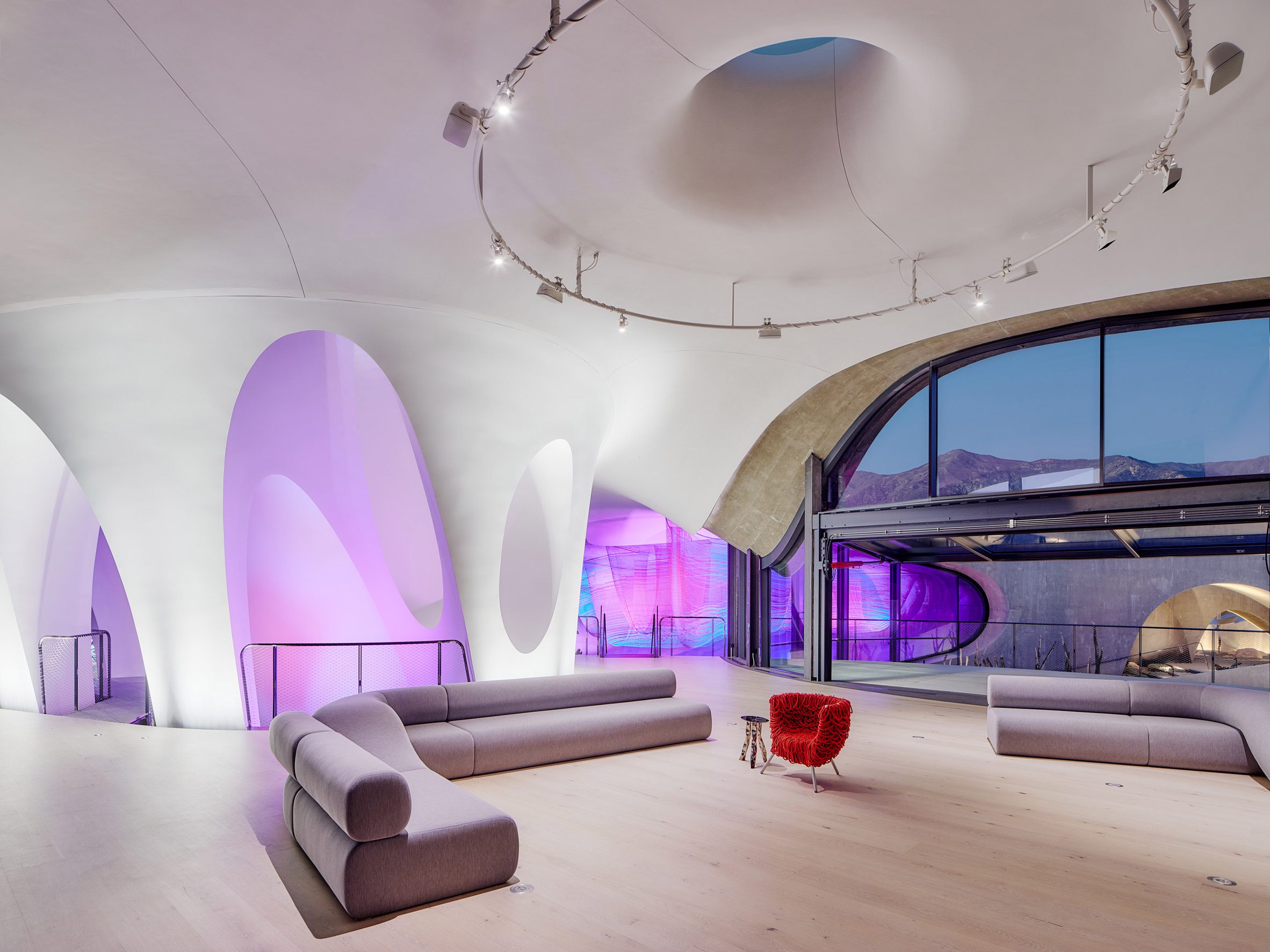 The exterior patio connects to a drawing studio, ceramics studio, and a terraced amphitheatre, blending architecture, landscape, and art.
The exterior patio connects to a drawing studio, ceramics studio, and a terraced amphitheatre, blending architecture, landscape, and art.
Balancing Space and Privacy
The owners required a space that supported their social, philanthropic activities, and thriving art practices while ensuring privacy.
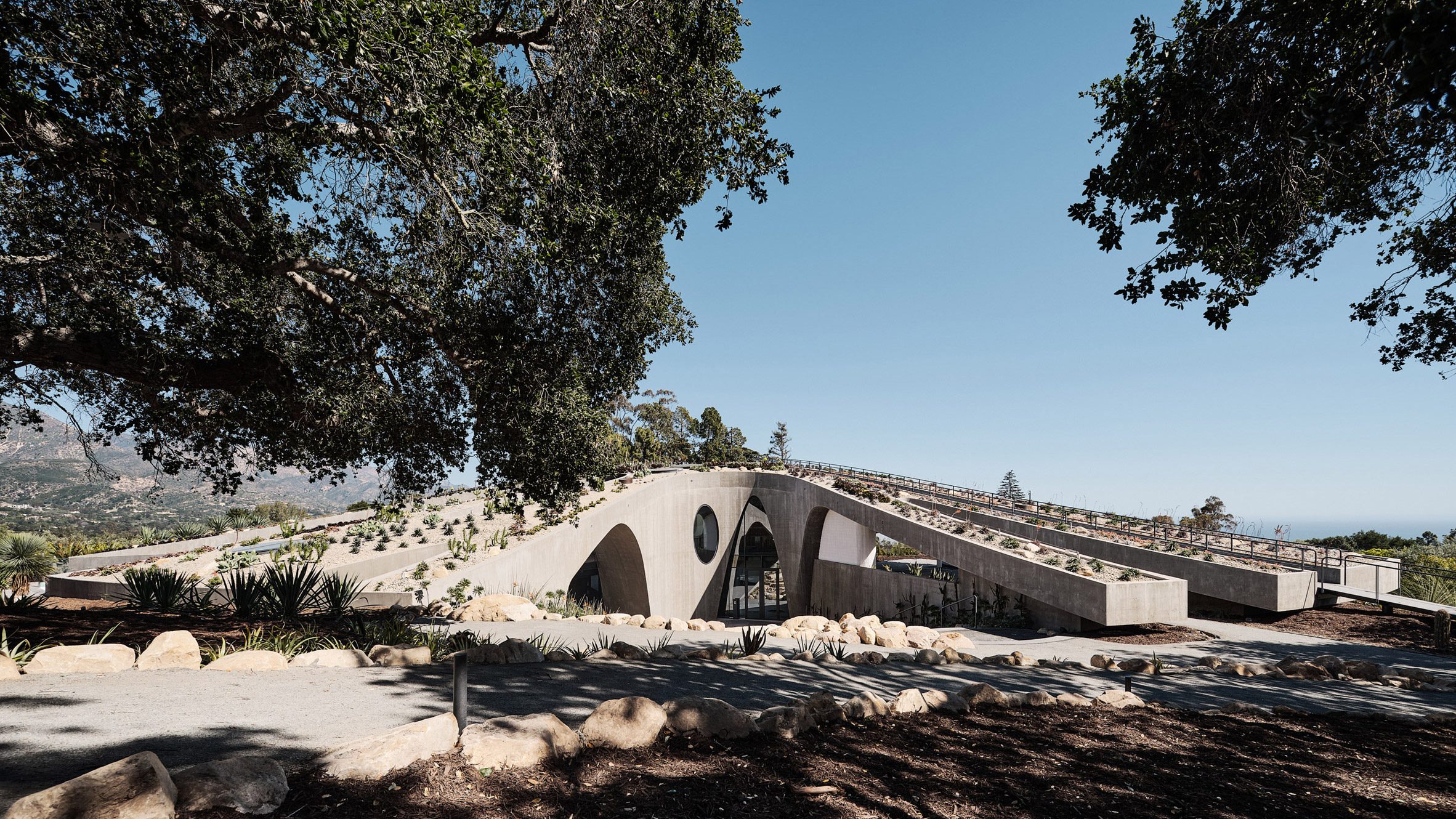 The team noted that the design balances the monumental exterior scale with playful interior spaces, creating a cohesive formal articulation outside and a generous flow inside.
The team noted that the design balances the monumental exterior scale with playful interior spaces, creating a cohesive formal articulation outside and a generous flow inside.
Photo Courtesy: Joe Fletcher