
Kinetic architecture reaches Hong Kong City with this Harbour Kiosk designed by LAAB Architects. The timber structure is originally a 108-square-foot food kiosk that is operated by 49 robotic arms. The firm spent years refining prototypes and create timber panels that can withstand typhoon season. The architects combined the kiosk with an adjacent mechanical room. This gives an extended 56 feet area to the firm to integrate more functions to the kiosk that opens during daylight and closes overnight. Further, it also gradually undulate like the waves in the harbor. Interesting and beautiful. Isn't it? The project is also World Architecture Festival (WAF) 2021-22 Awards Finalist. Read more about the project below at SURFACES REPORTER (SR):
Also Read: WAF Announced Timber Awards Shortlists - Take a look | SR Event | Media Partner WAF 2021
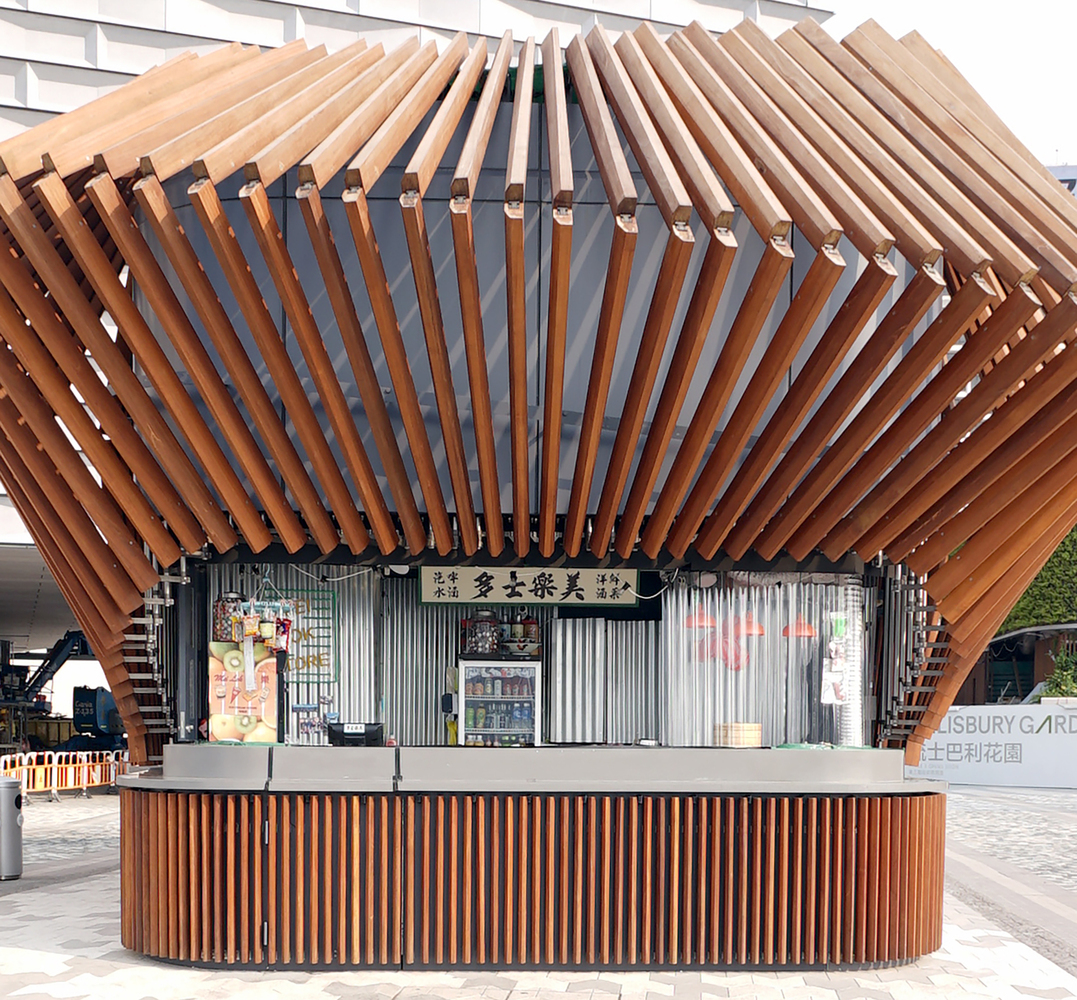
The Kiosk sits along the surrounding Avenue of the Stars, a stretch of the Hong Kong city designed as a homage to Hong Kongese cinema, on the Tsim Sha Tsui waterfront.
Multipurpose Kiosk
The kiosk designed by local LAAB Architects is merged with a large M&E machine to enlarge its area, giving an additional 17-meter-long wall space to house planters, info panels, a counter table, a vending machine and drinking fountains.
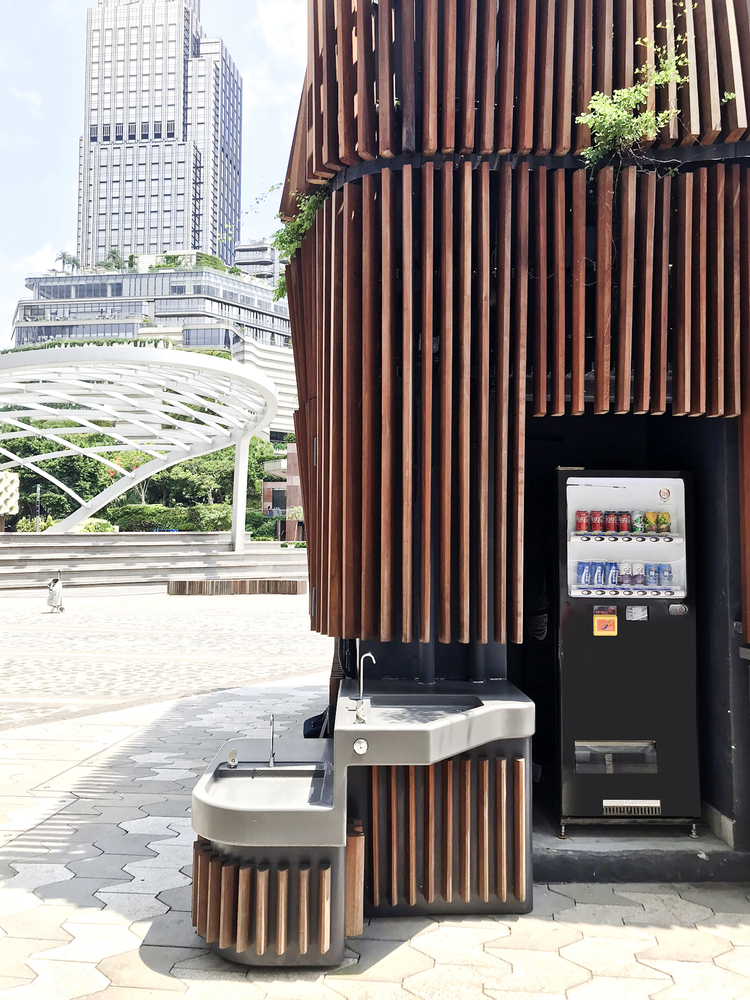 It not only sells snacks and drinks to those who meander and wander the harbourside but also offers the sound system for the night light show in the city.
It not only sells snacks and drinks to those who meander and wander the harbourside but also offers the sound system for the night light show in the city.
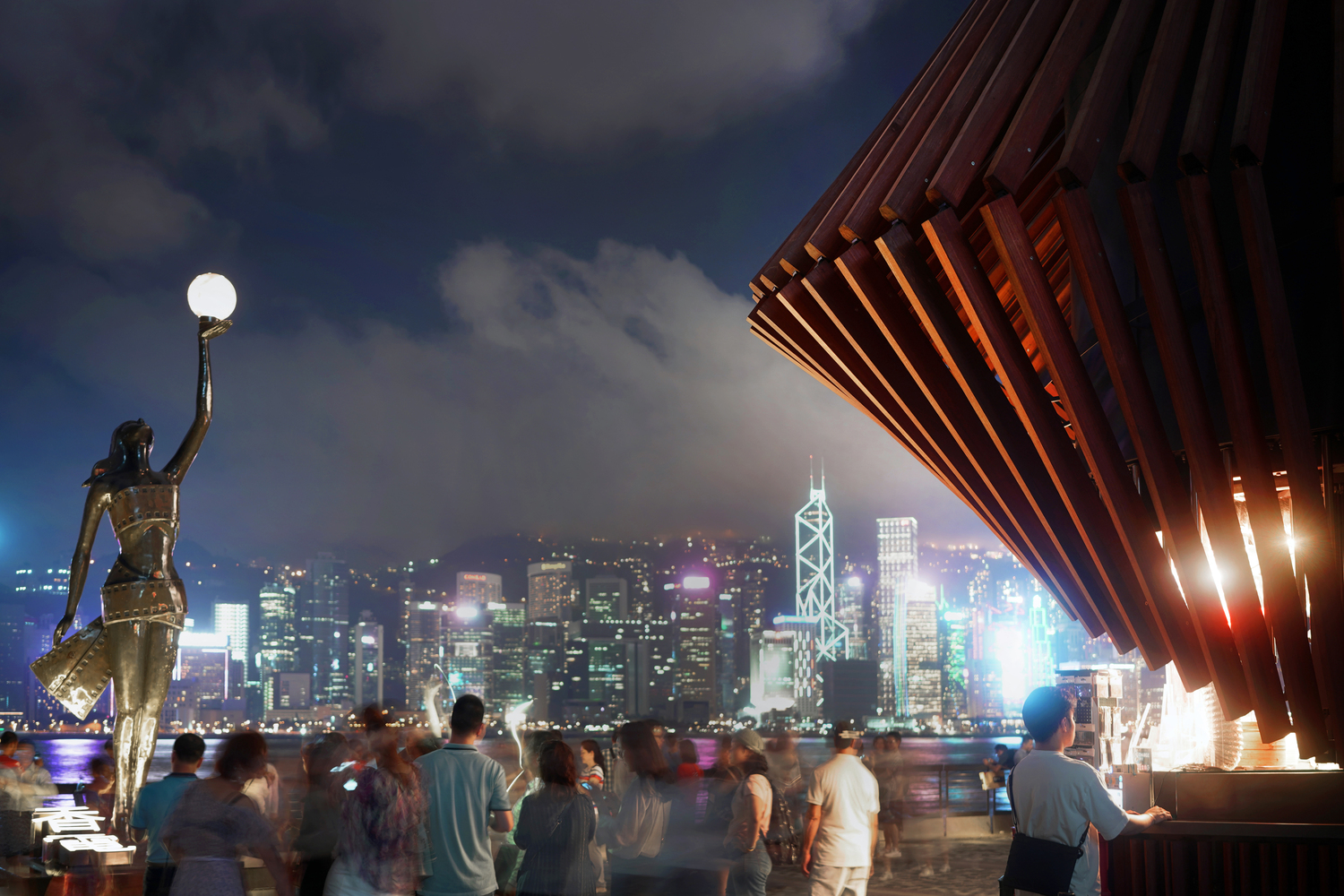
Parametric Timber Facade
To construct the harbor kiosk, the firm spent almost 4 years prototyping and optimizing parametric designs. But the most striking feature of the kiosk is its moving facade.
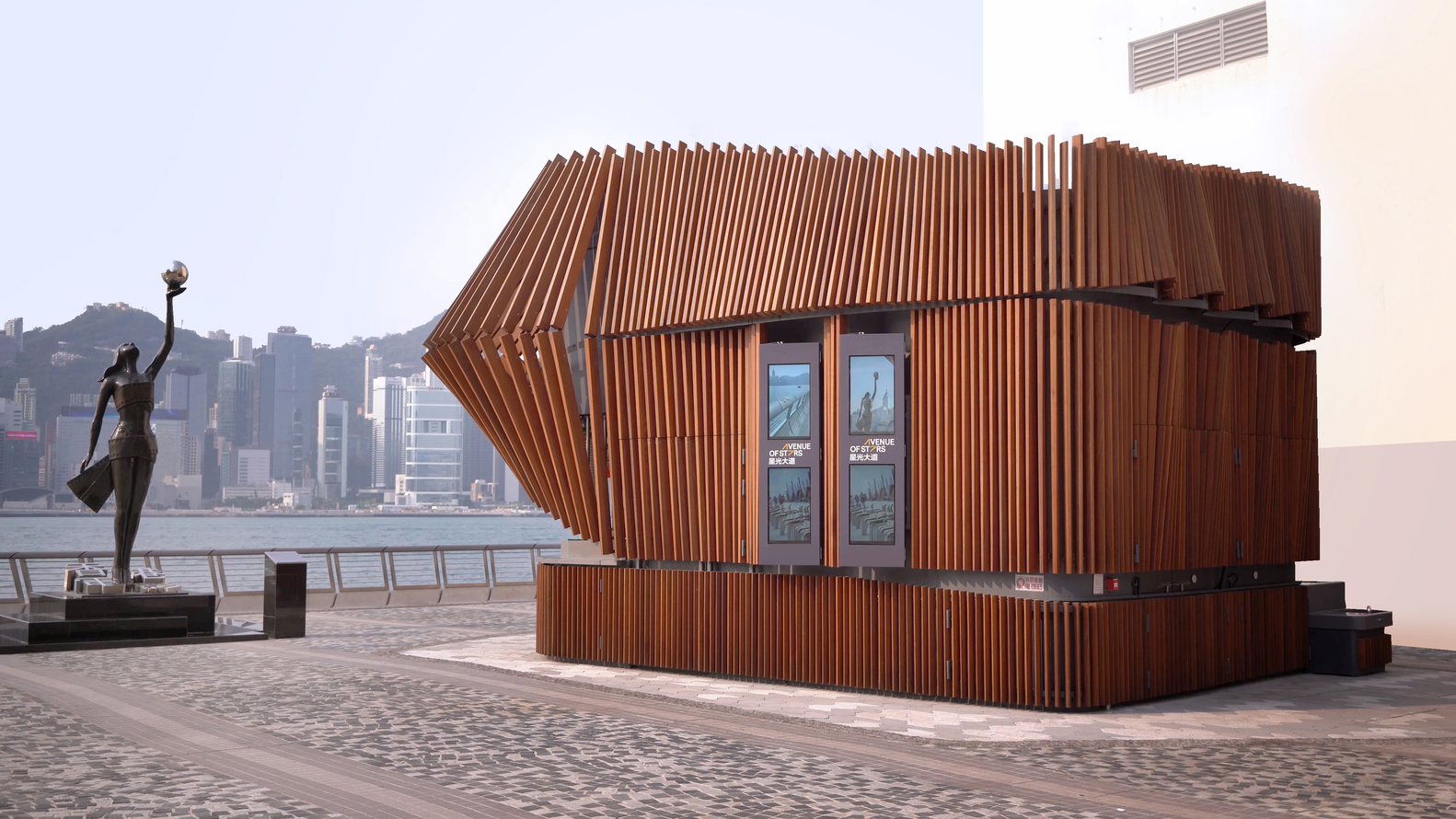 the facade of the kiosk is fabricated with "PEFC-certified red balau wood that has been finished for UV and termites resistance."
the facade of the kiosk is fabricated with "PEFC-certified red balau wood that has been finished for UV and termites resistance."
These timber fins open in the morning when the first ray of light touches it, and grow the size of the space, while close to make it more compact at night.
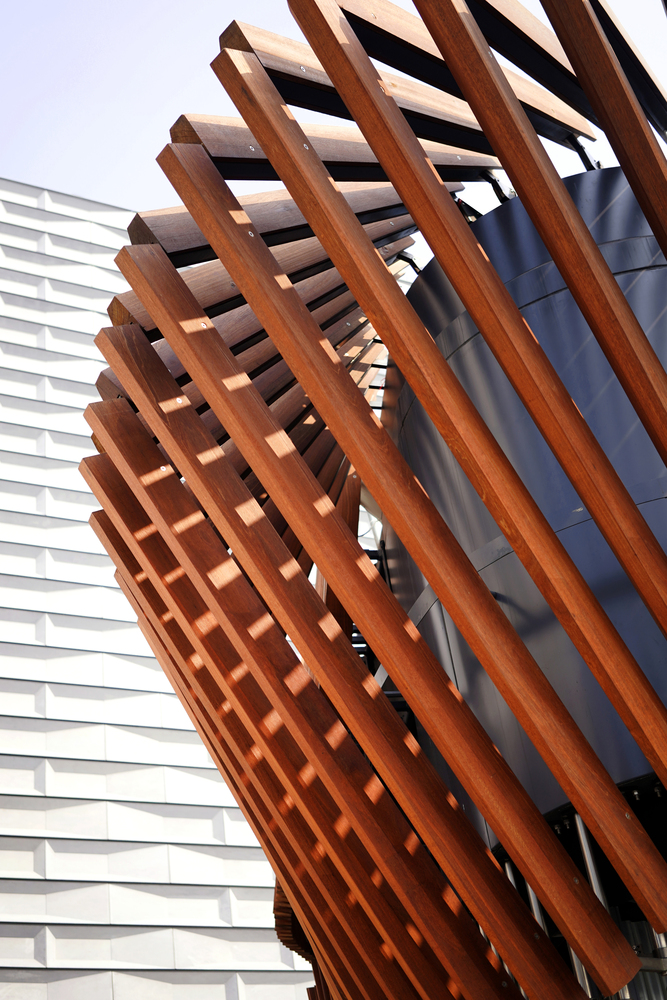
Also Read: Adohi Hall: The largest Cross Laminated Timber (CLT) Building in the United States | WAF Shortlisted Project
49 Robotic Armatures Helps the Exterior To Undulate
The structure contains 49 robotic arms that allow the movement of the timber facade of the Kiosk throughout the day, which move in a systematic manner just like the waves of the nearby harbour. According to the LAAB team, "
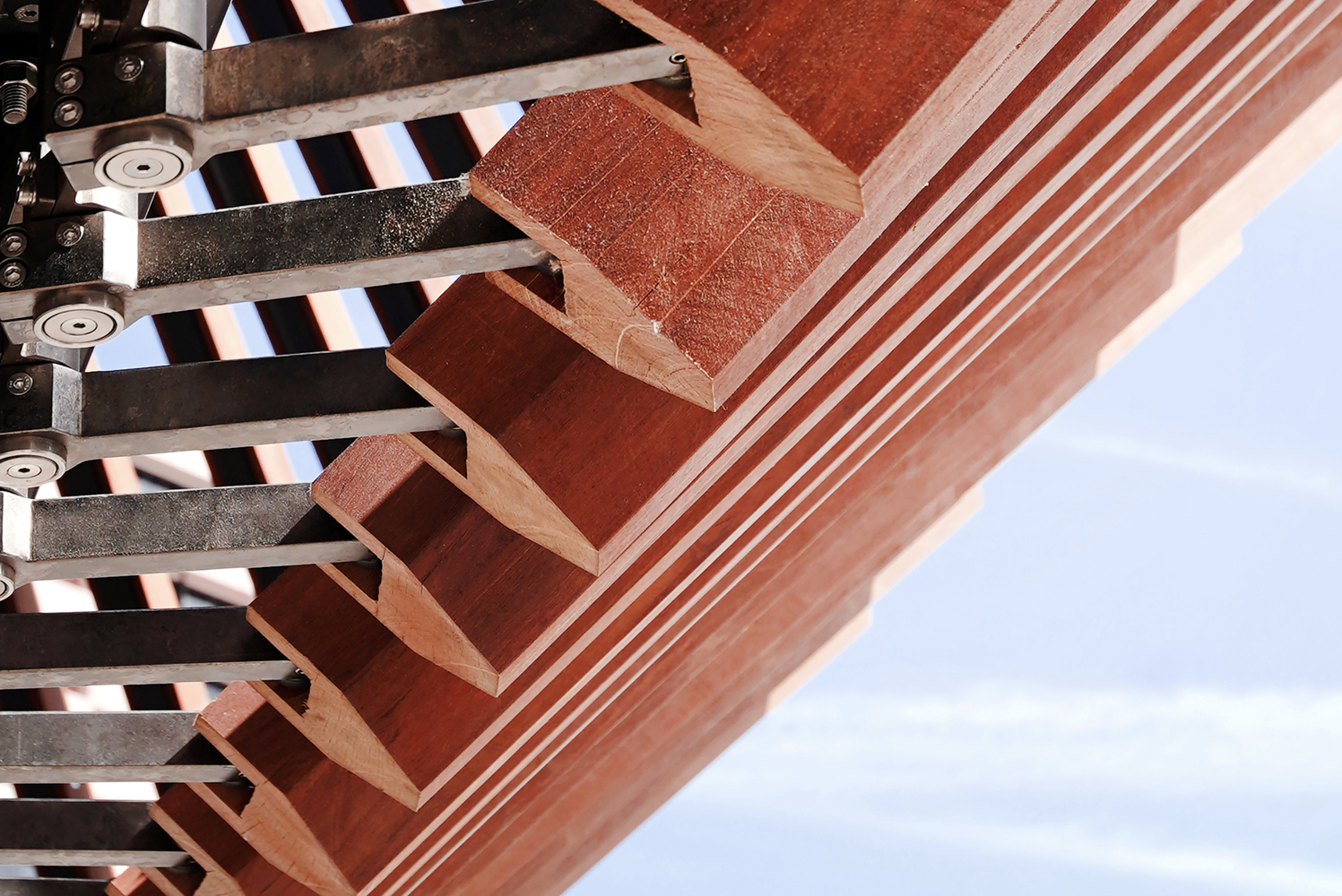 The project establishes an emotional connection between the people, the architecture, and the surrounding natural environment. It was designed to “transform the local street into a kinetic and cinematic scene” in honor of “the action movies that Hong Kong is famous for.”
The project establishes an emotional connection between the people, the architecture, and the surrounding natural environment. It was designed to “transform the local street into a kinetic and cinematic scene” in honor of “the action movies that Hong Kong is famous for.”
Project Details
Architecture Firm: LAAB Architects
Area: 40 m²
Year: 2019
Manufacturers: Elkay, Builtmen, Robert McNeel & Associates
M&E Engineer: WSP
Lighting Designer: Lightswitch
Photography: Otto Ng / LAAB
Source: https://www.laab.pro/
Keep reading SURFACES REPORTER for more such articles and stories.
Join us in SOCIAL MEDIA to stay updated
SR FACEBOOK | SR LINKEDIN | SR INSTAGRAM | SR YOUTUBE
Further, Subscribe to our magazine | Sign Up for the FREE Surfaces Reporter Magazine Newsletter
Also, check out Surfaces Reporter’s encouraging, exciting and educational WEBINARS here.
You may also like to read about:
An Impressive Glulam Timber Structure by Kirk Architects Near Turtle Nesting Grounds in Australia | WAF Shortlisted Project
SHAU Employs FSC-Certified Timber and Passive Climatic Technique to Design Warak Kayu Micro Library in Indonesia | WAF Shortlists
Ariake Gymnastics Centre Designed For Tokyo Olympic Games 2020 Boasts One of the Largest Timber Roofs in the World | Nikken Sekkei + Shimizu Corporation
‘Fin’Credible Bamboo Goldfish Beach Bar by Sri Lanka-Based Designer | Thilina Liyanage
And more…