
International architecture firm KIRK, led by architect Richard Kirk, used a prefabricated glulam timber frame to wrap the Mon Repos Turtle Centre nestled in the sensitive coastal location in Bargara, Queensland, Australia. The material palette is chosen to minimize the landscape impact of the project that is a seasonal nesting ground for Australia's largest concentration of sea turtles. The project has been shortlisted for the World Architecture Festival (WAF) Award 2021. Read more about this research, conservation, and visitor center in detail below:
Also Read: WAF Announced Timber Awards Shortlists - Take a look | SR Event | Media Partner WAF 2021
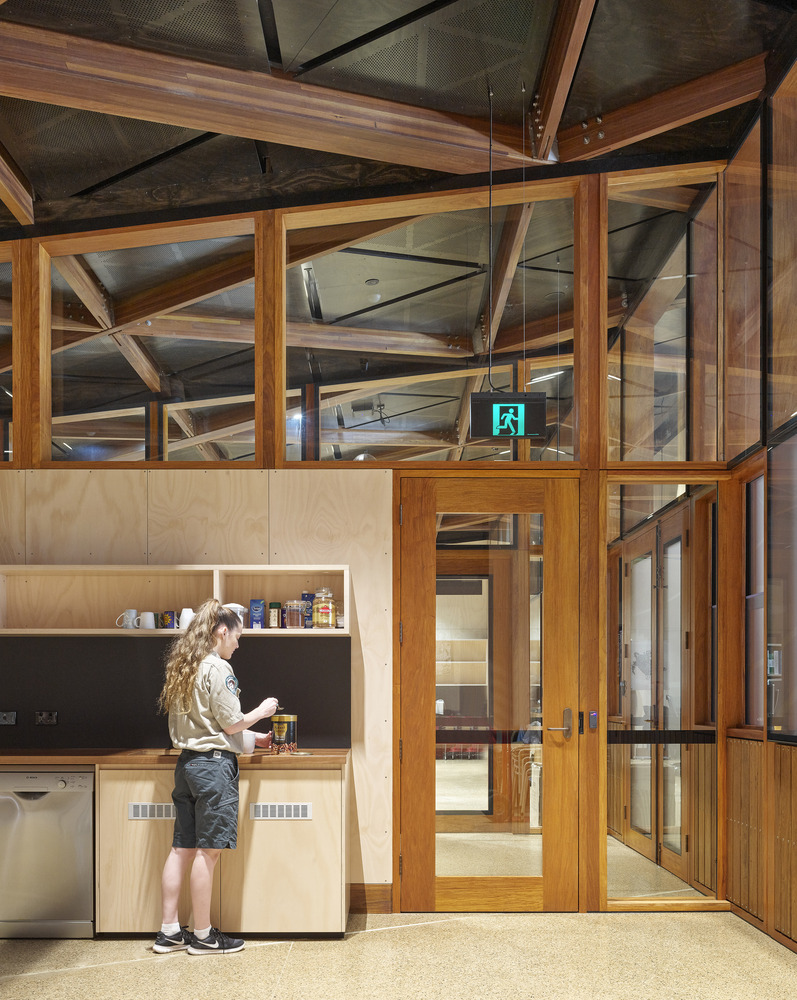
The building serves two main purposes: an interpretive center for people to learn about the turtles of the beach and a briefing center at night for about 300 visitors during the nesting season. The key concept was to bring people closer to nature by letting them connect with their natural surroundings.
Sensitive Coastal Landscape
The project features a set of pathways and boardwalks to provide a safe and secure environment to visitors to and from Mon Repos beach.
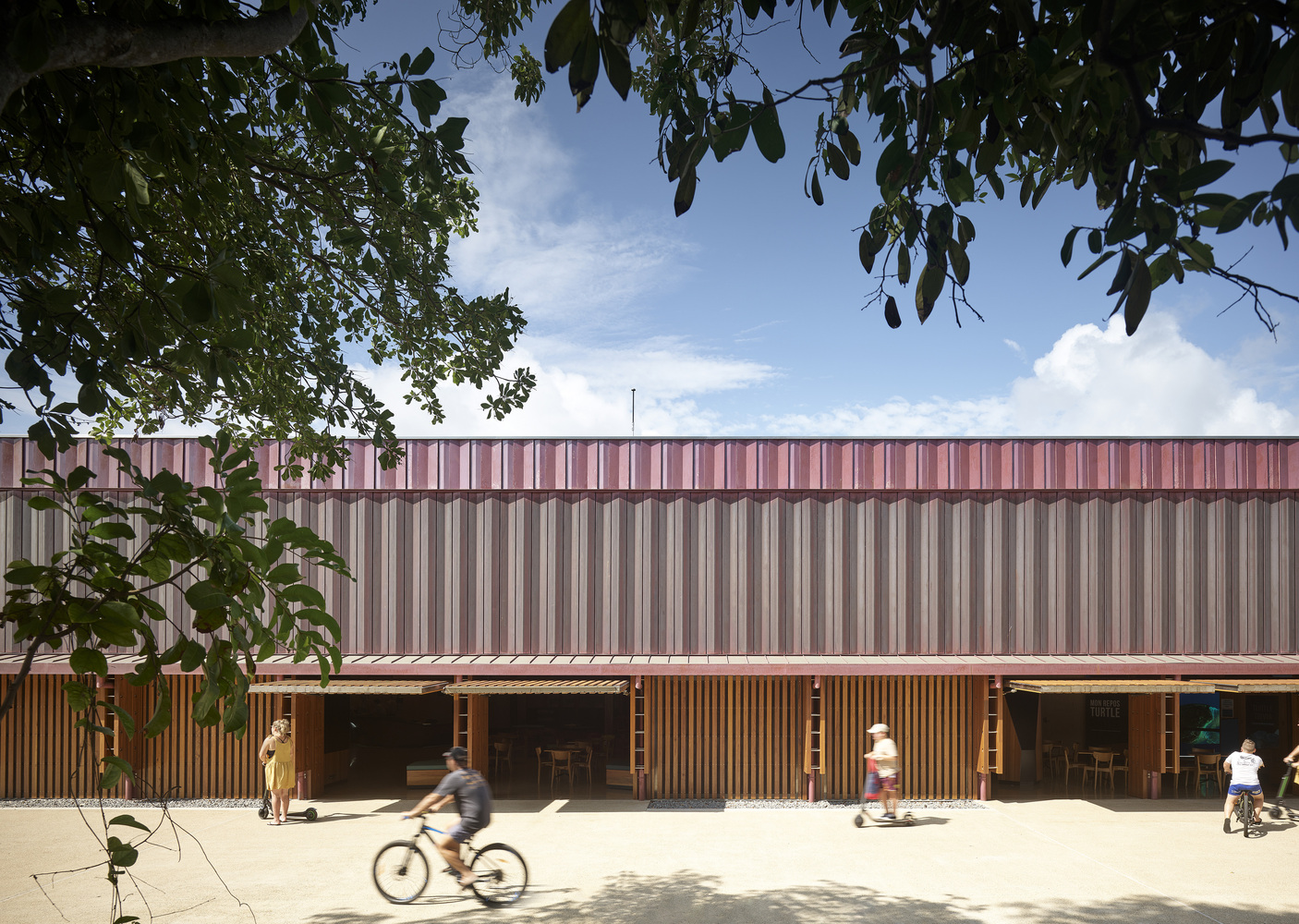 As the building is nestled in a sensitive coastal location in the great barrier reef conservation and protection zone, the firm set out a thoughtful and judicious master-planning of the entire beachside surroundings to manage pedestrian and vehicle movement.
As the building is nestled in a sensitive coastal location in the great barrier reef conservation and protection zone, the firm set out a thoughtful and judicious master-planning of the entire beachside surroundings to manage pedestrian and vehicle movement.
A Natural Connection
To forge a connection between people with its nature, the firm removed the existing asphalt car parking area by positioning the new structure on its top.
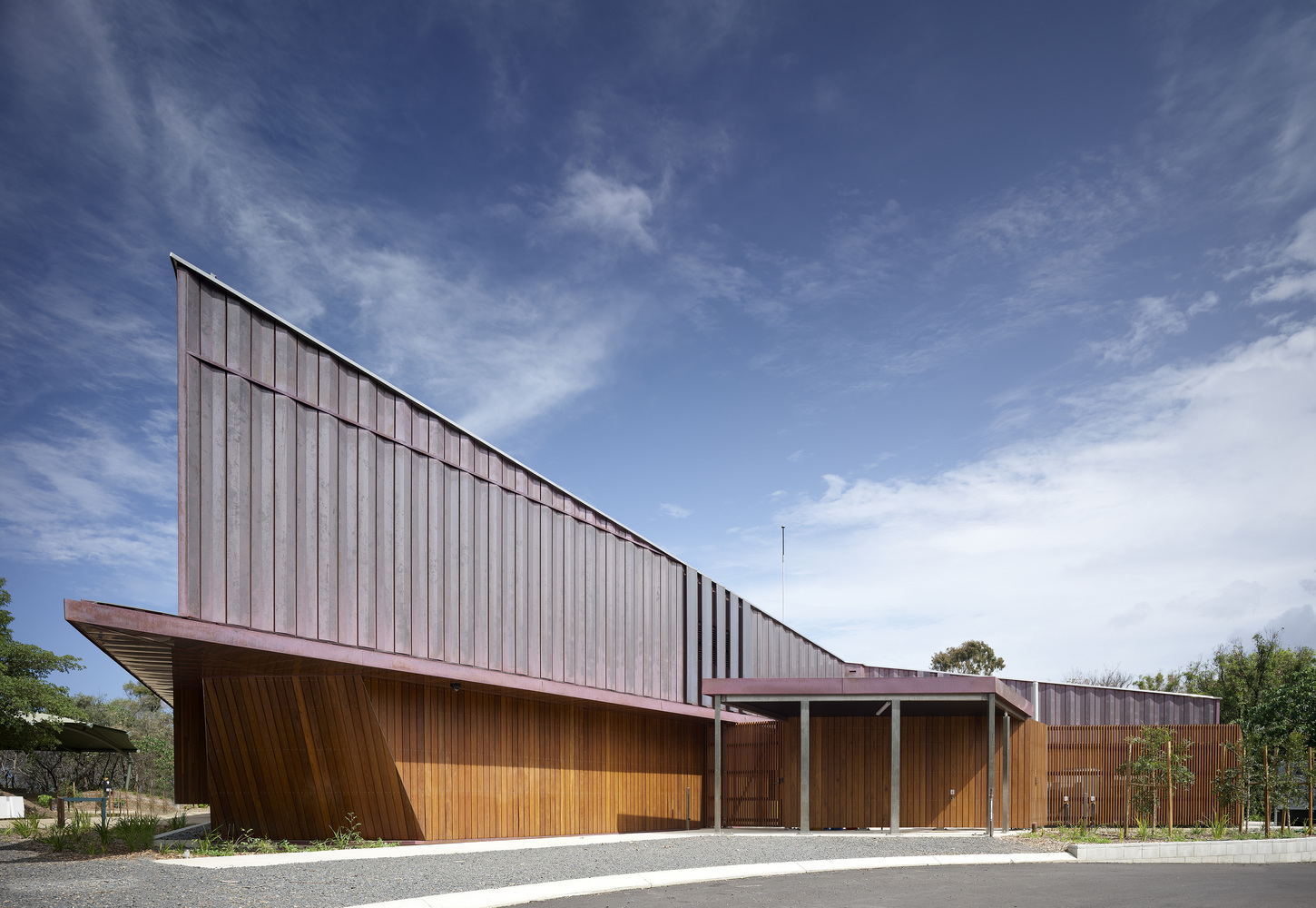 This way, the parking is moved outside the conservation area providing more area of landscaping along the beach.
This way, the parking is moved outside the conservation area providing more area of landscaping along the beach.
Sustainable Design
The project embraces sustainable design practices by the use of the prefabricated structure of glulam timber that fosters the people’s connection to nature.
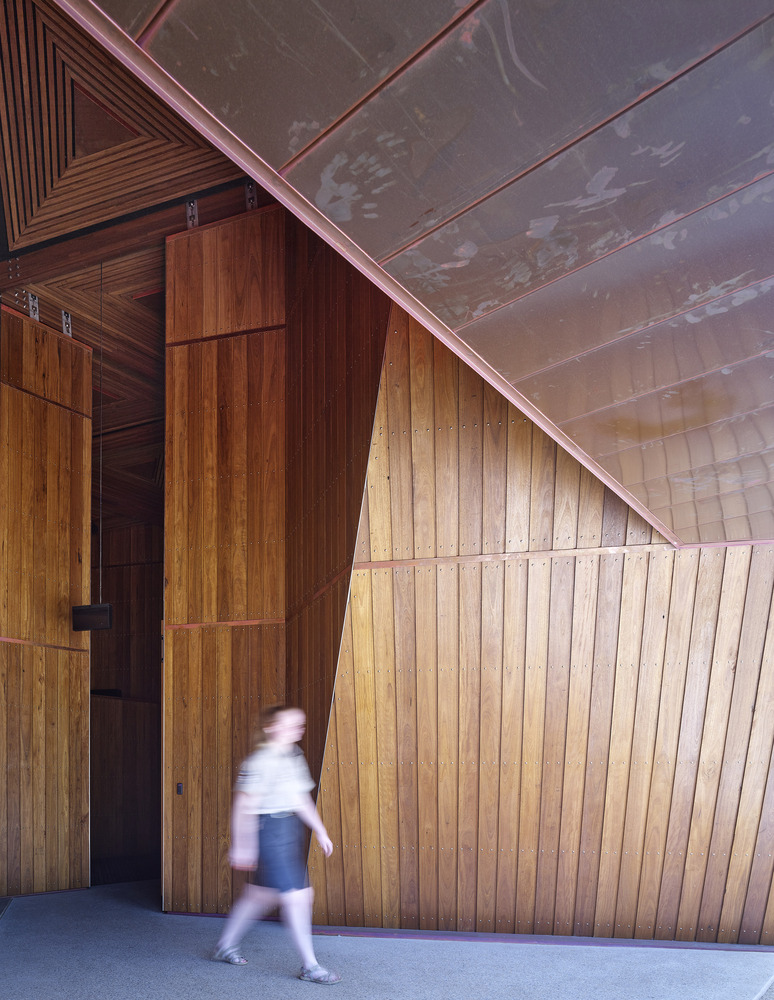
The structure was constructed using locally sourced timber and was installed within 2 weeks. The structure is crane-lifted with a single mobile crane and less than a total of 2-4 riggers.
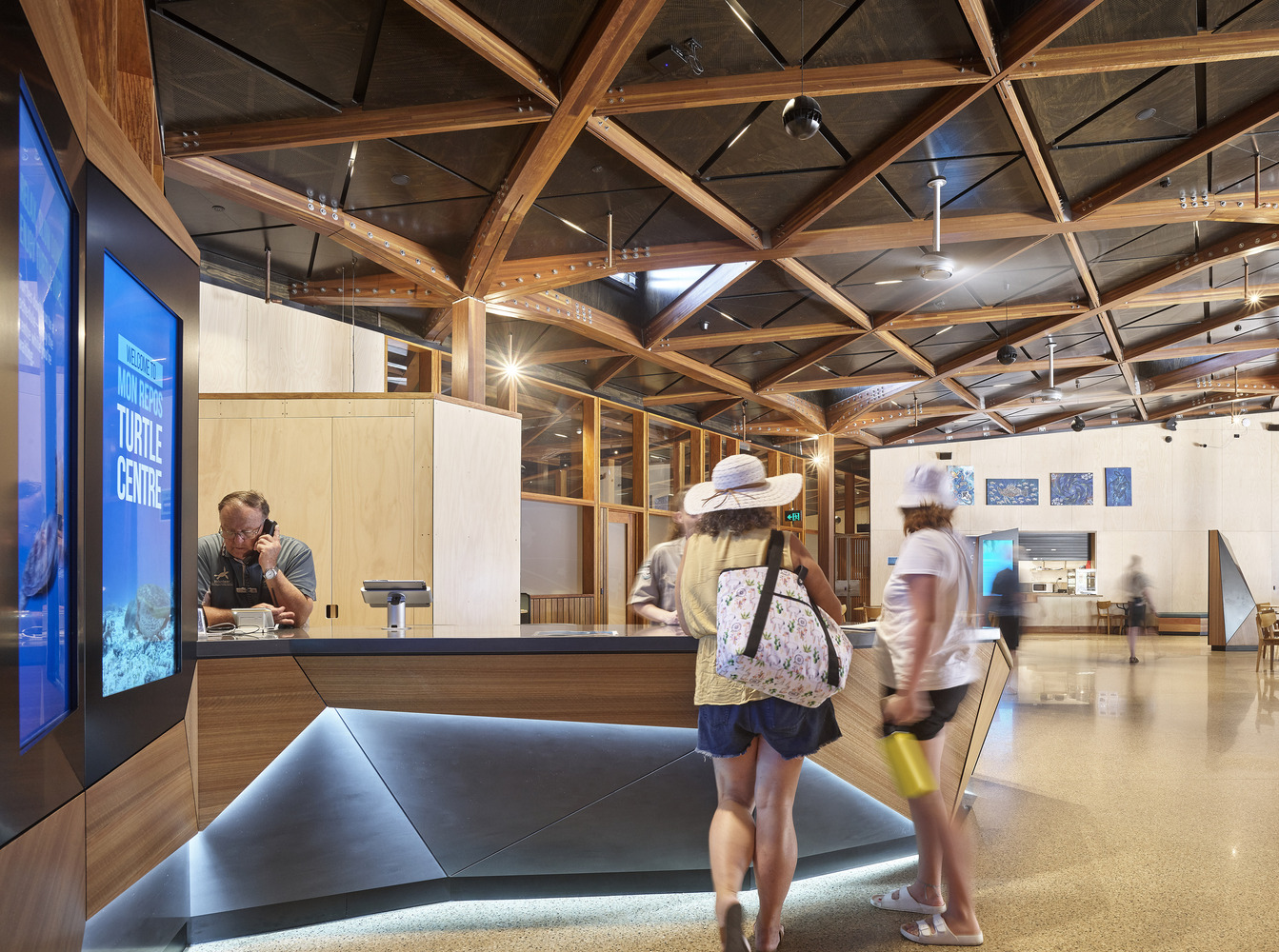 This lowered transportation costs and saved precious construction time. The extensive use of certified glulam timber in the project made the project to be shortlisted for the WAF Award 2021.
This lowered transportation costs and saved precious construction time. The extensive use of certified glulam timber in the project made the project to be shortlisted for the WAF Award 2021.
Computational Fluid Dynamics (CFD) Modelling
The firm used computational fluid dynamics (CFD) modeling to reduce energy consumption.
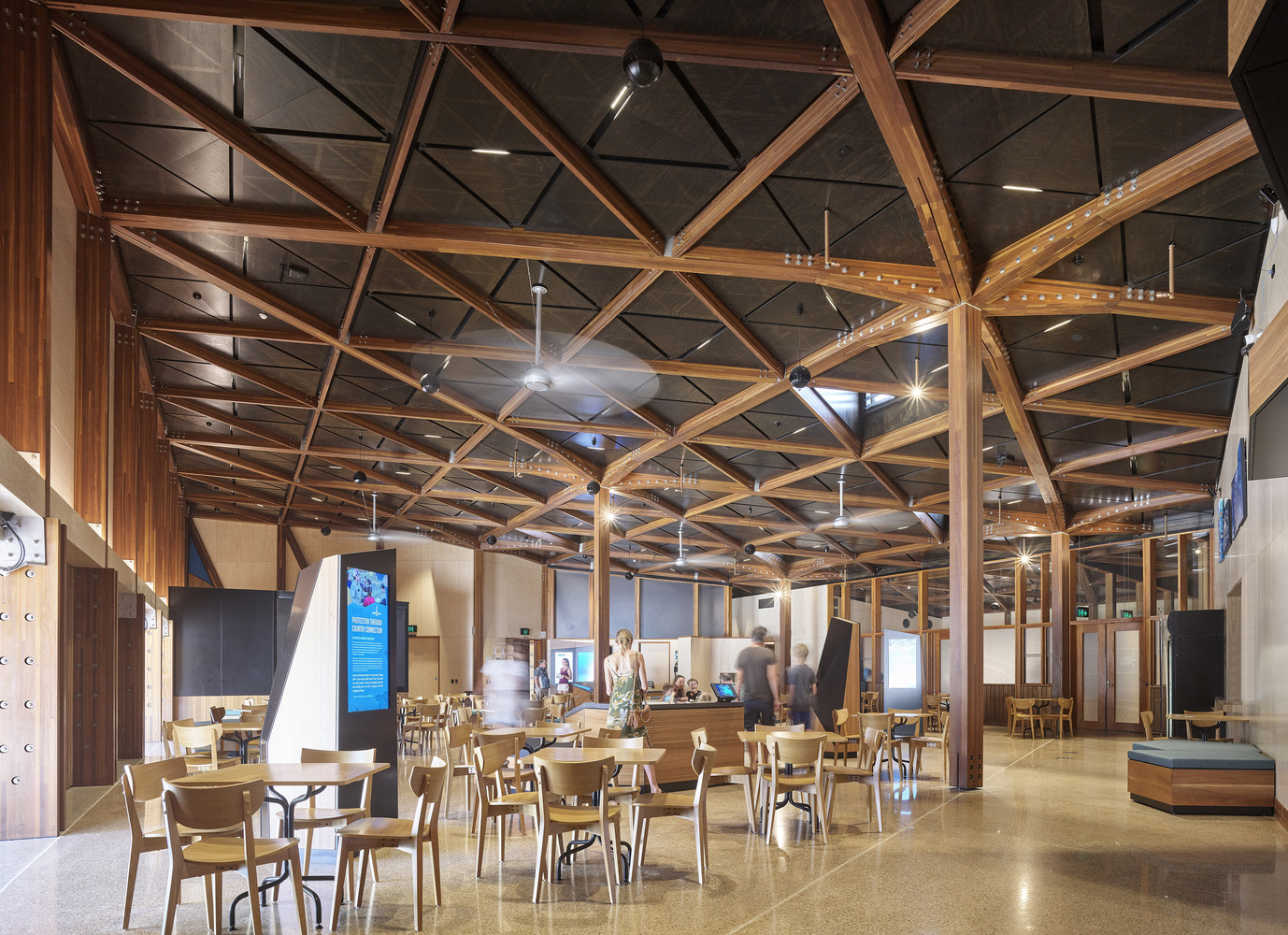
The design team carefully planned the orientation of the building to increase airflow. The building gets ample daylight and adequate natural ventilation through dramatic skylights and large overhead fans. Additionally, the floor is coated with mass concrete to contribute the thermal mass to the center that adjusts the temperatures inside.
Also Read: Adohi Hall: The largest Cross Laminated Timber (CLT) Building in the United States | WAF Shortlisted Project
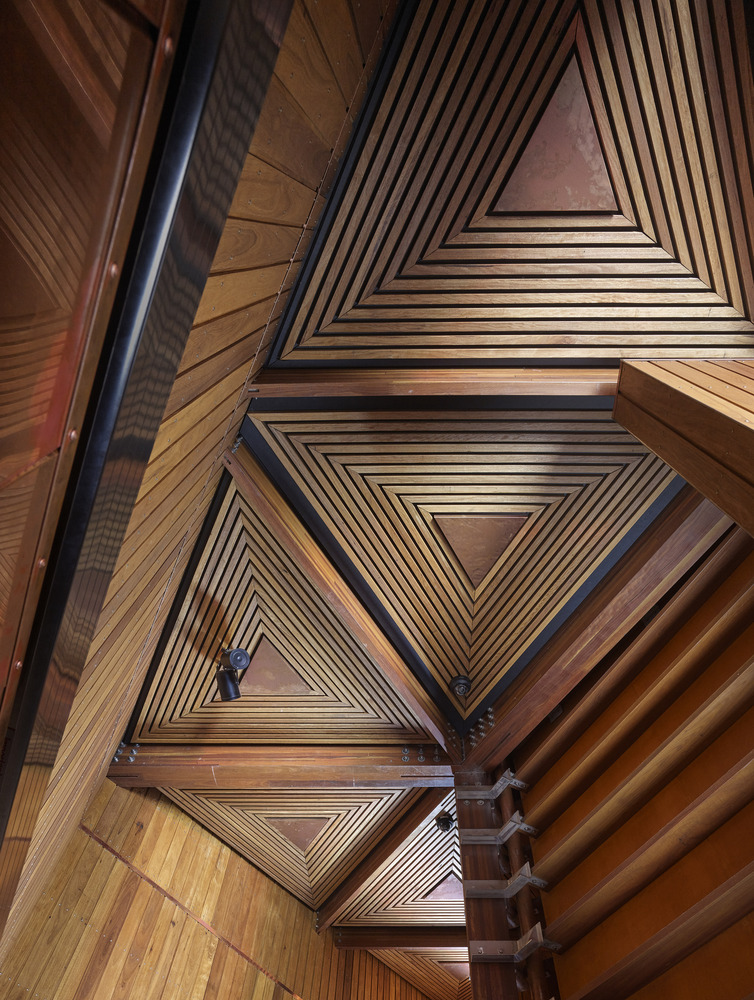
50-Year Design Life
The use of certified timber also ensures that the project fulfills the 50-year design life in the damp and corrosive marine environment. “The timber structure is expected to well exceed the 50 years design life and can be reused at the end of its life,” stated KIRK architects.
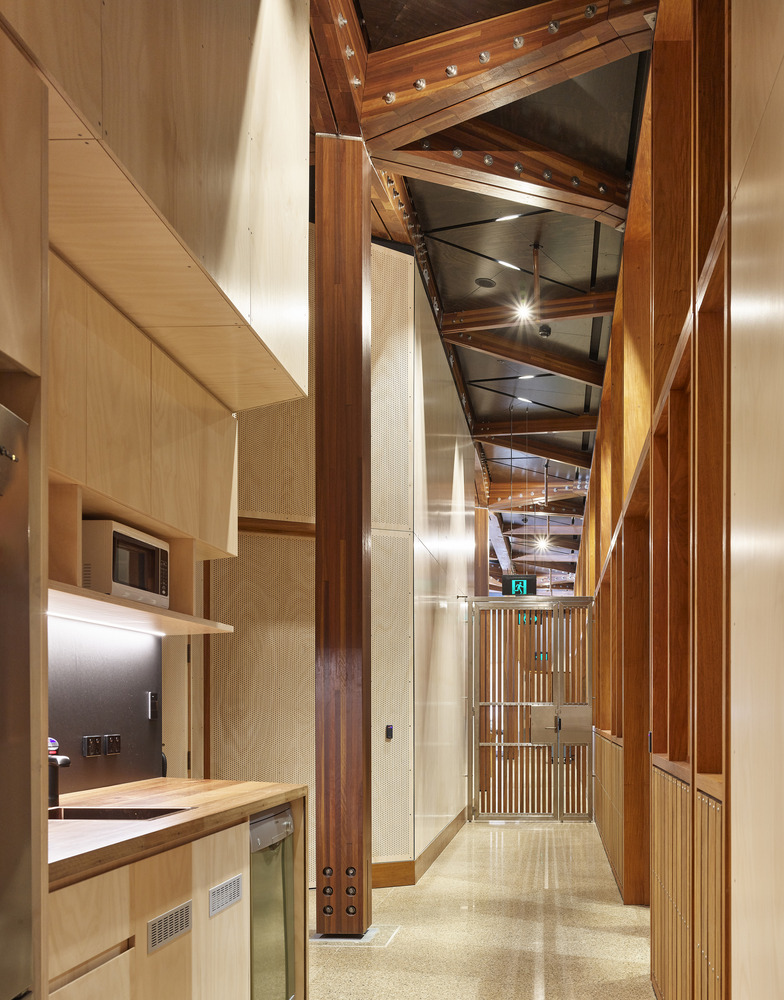 If it would have been constructed using steel, the chances of getting corrosion would usually be high. Further, the firm used copper cladding which is apt for the harsh marine environment and does not get corroded easily.
If it would have been constructed using steel, the chances of getting corrosion would usually be high. Further, the firm used copper cladding which is apt for the harsh marine environment and does not get corroded easily.
Project Details
Location: BARGARA, AUSTRALIA
Architecture Firm: KIRK
Area: 1170 m²
Year: 2019
Manufacturers: Big Ass Fans, Hanson, Austral Plywood, Carter Holt Harvey, Hyne, Kennedy's Timber, ZC Technical
Lead Architect: Richard Kirk
Photo Courtesy: Scott Burrows
Keep reading SURFACES REPORTER for more such articles and stories.
Join us in SOCIAL MEDIA to stay updated
SR FACEBOOK | SR LINKEDIN | SR INSTAGRAM | SR YOUTUBE
Further, Subscribe to our magazine | Sign Up for the FREE Surfaces Reporter Magazine Newsletter
Also, check out Surfaces Reporter’s encouraging, exciting and educational WEBINARS here.
You may also like to read about:
‘Fin’Credible Bamboo Goldfish Beach Bar by Sri Lanka-Based Designer | Thilina Liyanage
SHAU Employs FSC-Certified Timber and Passive Climatic Technique to Design Warak Kayu Micro Library in Indonesia | WAF Shortlists
Ariake Gymnastics Centre Designed For Tokyo Olympic Games 2020 Boasts One of the Largest Timber Roofs in the World | Nikken Sekkei + Shimizu Corporation
Teak Wood Screens Form Overhanging Roofs and Walls of These Beach Houses in Costa Rica | Studio Saxe
and more...