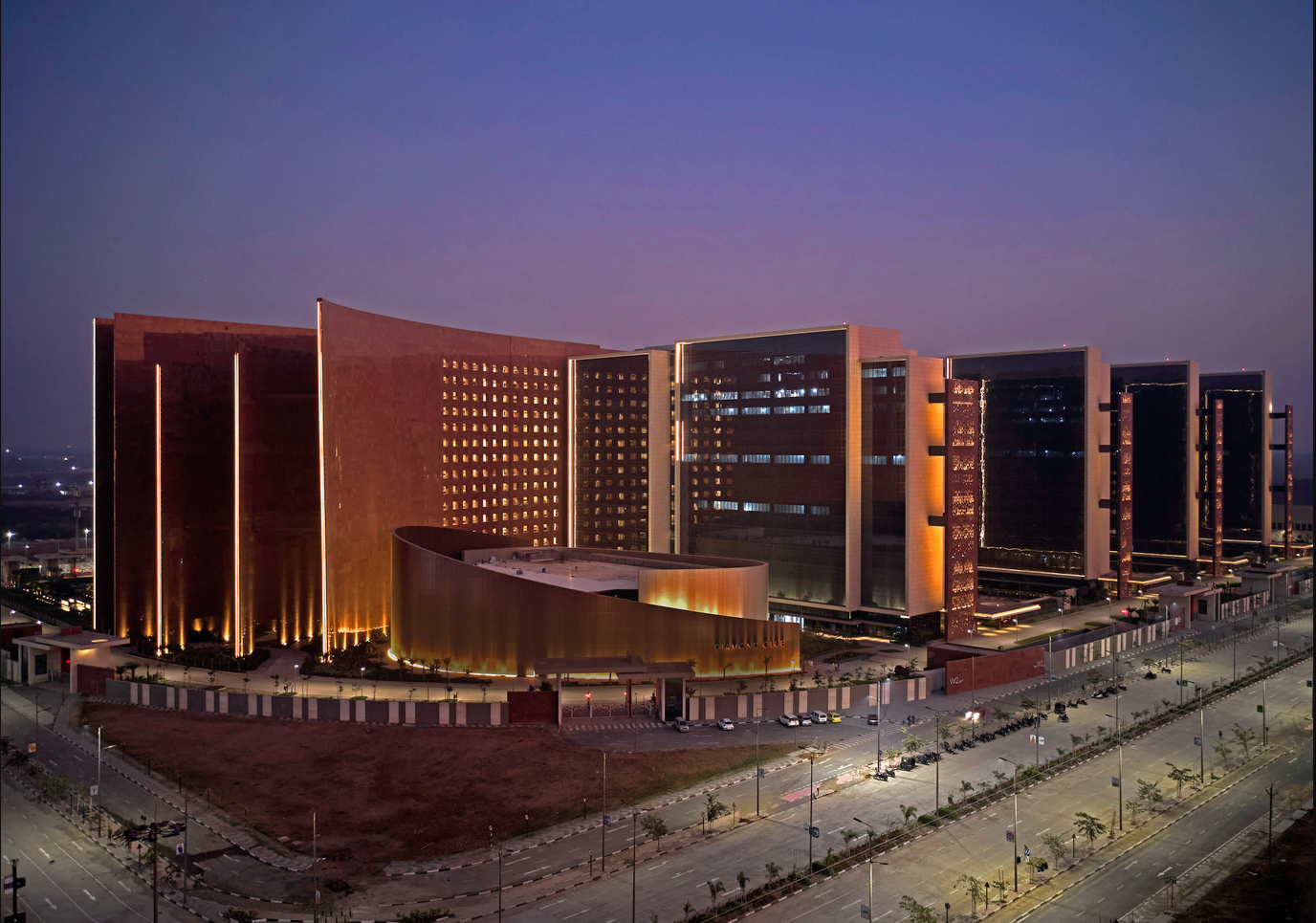
In a riveting showcase at Marina Bay Sands, Singapore, the inaugural winners of the 2023 World Architecture Festival were unveiled during an electrifying Day One, where architecture luminaries from across the globe presented their shortlisted masterpieces. Esteemed practices such as MAD Architects, Woods Bagot, Nextoffice, and Studio of Architectural Research & Design emerged victorious, clinching accolades across three distinct categories.Dive into the inaugural set of winners and their outstanding projects below on SURFACES REPORTER (SR):
Production, Energy, and Logistics Prowess
India's THE COURTYARD CCR LAB by SANJAY PURI ARCHITECTS claimed the crown in the Production, Energy, and Logistics category.

The Courtyard CCR lab by Sanjay Puri Architects. Photo © Dinesh Mehta
Civic and Community Marvels
Taiwan - Reyhanli Centre for World Citizens by Chen-Yu Chiu and Studio Cho in Turkey stood out in the Civic and Community category.

Taiwan - Reyhanli Centre for World Citizens by Chen-Yu Chiu and the team of Studio Cho. Photo © Taiwan - Reyhanli Centre for World Citizens
Sporting Spectacle
China's Quzhou Stadium by MAD Architects showcased architectural prowess in the Sport category.

Quzhou Stadium by MAD Architects © CreatAR Images
Office Oasis
India's Surat Diamond Bourse by Morphogenesis emerged as the winner in the Office category.

Surat Diamond Bourse by Morphogenesis. Photo © Edmund Sumner
Creative Re-use Ingenuity
Kaomai Museums and Tea Barn by PAVA architects in Thailand wowed the jury in the Creative Re-use category.

Kaomai Museums and Tea Barn by PAVA architects. Photo © Spaceshift Studio
Cultural Elegance
New Zealand's Ravenscar House by Patterson Associates Architects secured top honors in the Culture category.

Ravenscar House by Patterson Associates Architects. Photo © Johannes van Kan
Aesthetic Excellence in Display
Studio MK27's Turrell Pavilion in the Maldives claimed the spotlight in the Display category.

Turrell Pavilion by Studio MK27. Photo © Fernando Guerra
Exemplary House and Villa
Veil House by 5468796 Architecture in Canada showcased brilliance in the House and Villa category.
 Veil House by 5468796 Architecture © James Brittai
Veil House by 5468796 Architecture © James Brittai
Cutting-edge Housing Design
The United States witnessed innovation with 547 West 47th Street - The West Residential by concrete Amsterdam, which bagged the Housing category award.

547 West 47th Street by concrete amsterdam. Photo © Raimund Koch
Educational Excellence
China's Huizhen High School by Approach Design Studio/Zhejiang University of Technology Engineering Design Group Co. Ltd triumphed in the School category.

Huizhen High School by Approach Design Studio - Zhejiang University of Technology Engineering Design Group Co.,Ltd. Photo Courtesy of WAF
Running from November 29 to December 1, the festival gathers architects and designers worldwide for a dynamic three-day celebration.
The discerning judges, evaluating this year's Completed Buildings, lauded the exceptional quality of the projects. They were particularly impressed by the projects' focus on local community empowerment and collaborative efforts with clients. The winning designs adeptly referenced historical contexts and retained vernacular influences while contemplating future development.
Many projects demonstrated a thoughtful exploration of the concept of 'waste,' utilizing locally sourced materials, innovative recycled construction systems, and even reimagining the use of 'wasted' time. The World Architecture Festival 2023 promises to be a celebration of visionary design and sustainable innovation, setting the stage for an inspiring architectural future.
Keep reading SURFACES REPORTER for more such articles and stories.
You may also like to read:
Heirloom Unveils First Commercial DAC Plant, Pioneering Permanent Carbon Storage Technology
Recycled Glass-Infused Concrete Bridge for a Greener Tomorrow | Darwin Bridges
Terraced Fields and Connected Courtyards-This China Building Showcases A Modern Twist to Subtropical Architecture
and more...