
Chinese architecture studio MAD has revealed the design of “The Eyes of Sanxingdui”, a series of timber buildings designed for the Sanxingdui Museum in the western area of Guanghan City, China. these structures appear as emerging from the landscape, echoing the neighboring trees. As its name suggests, the almond-shaped structures take cues from the ancient bronze eye masks dug from the Sanxingdui archeological site where the museum is nested. These buildings will comprise new exhibition spaces and a 5,830-square-metre visitor center for the complex, which is officially known as the Sanxingdui Ancient Shu Cultural Heritage Museum. The sanxingdui site has jointly applied with the nearby Jinsha site to be recognized as a world cultural heritage site by UNESCO. Read more about the project below at SURFACES REPORTER (SR):
Also Read: Four Overlapping Pyramids Characterise Datong Art Museum Designed by Foster + Partners | China
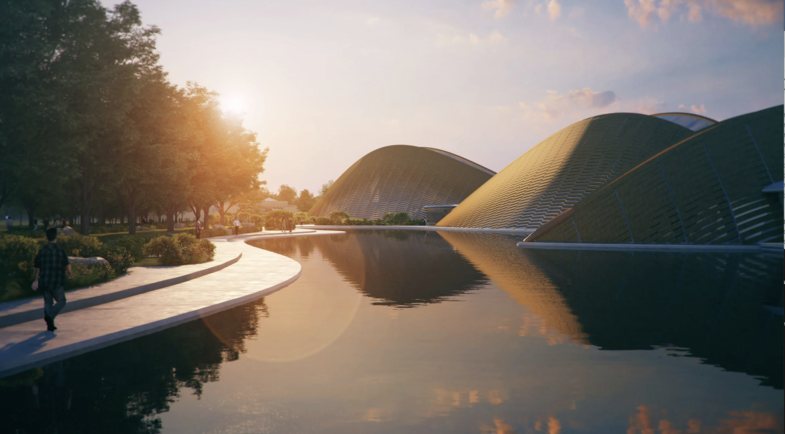 The complex will contain six timber buildings, including a visitor center. The plan to divide the museum into a cluster of buildings was made to merge the structures with the surrounding landscape without harming the nature on the site.
The complex will contain six timber buildings, including a visitor center. The plan to divide the museum into a cluster of buildings was made to merge the structures with the surrounding landscape without harming the nature on the site.
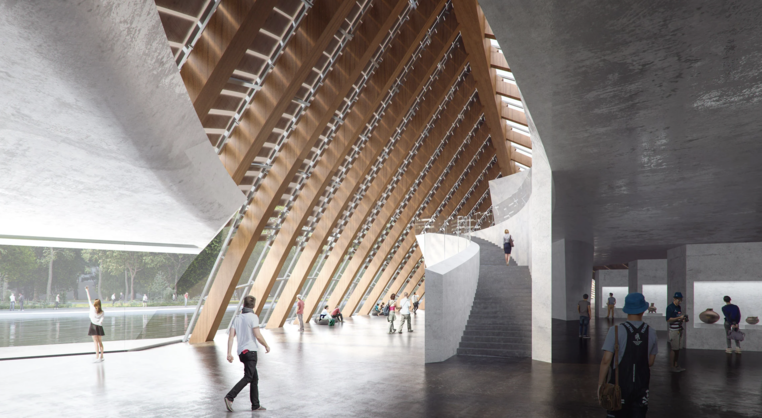
"The scheme respects and preserves the site's natural trees and water features where possible, weaving these natural features into a landscape strategy that remains in harmony with the new pavilion building," MAD explained.
Houses Several Ancient and Cultural Relics
The bronze masks, which have been used by the Sanxingdui civilisation, dating from approx 4500-2800 years ago, influenced the design of the timber buildings. These ancient masks will now be on display at the museum alongside many other cultural relics unearthed in the area.
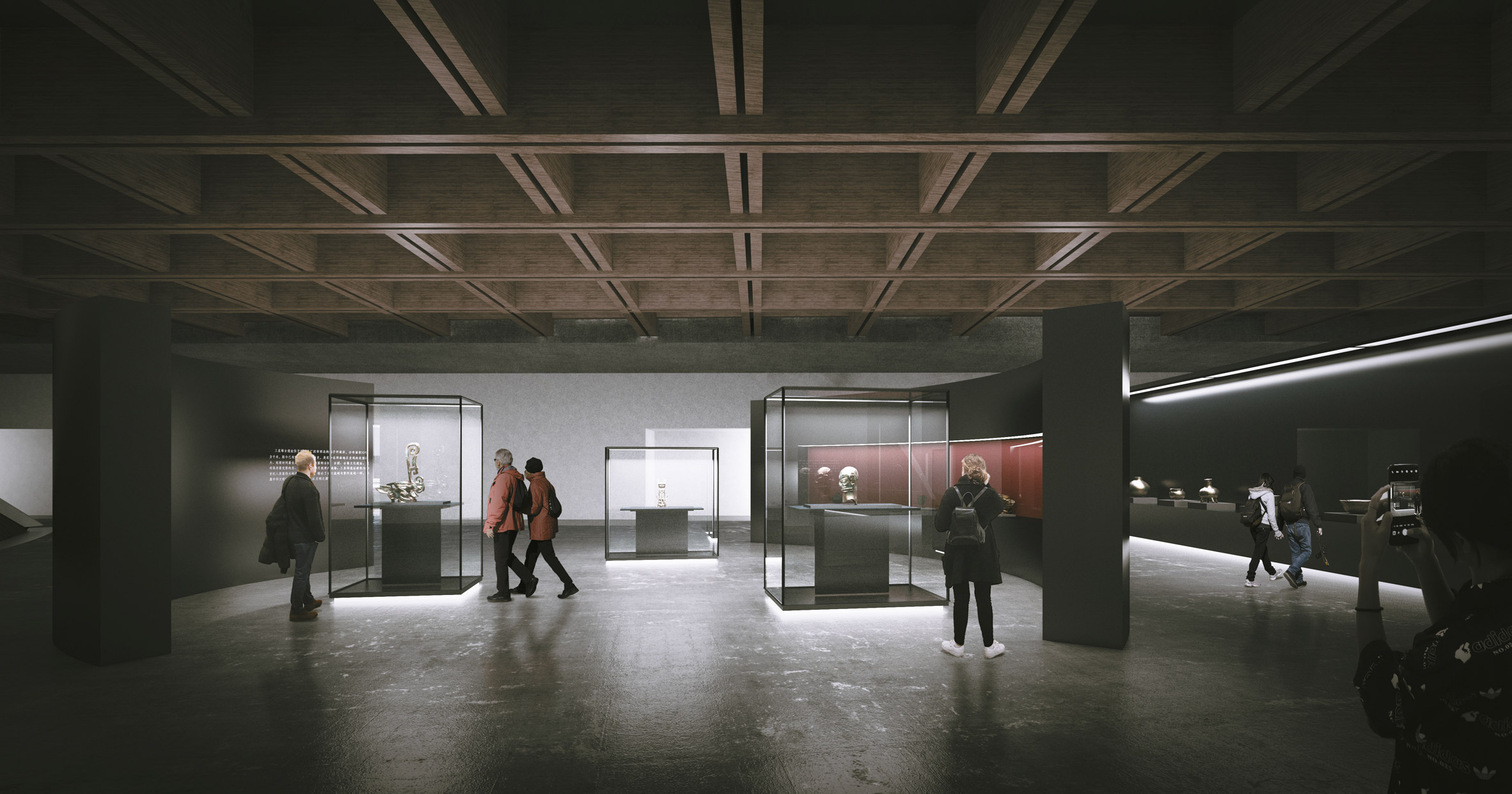
Apart from longitudinal bronze eye masks, The Sanxingdui site also houses large bronze standing figures that feature peculiar, exaggerated, strange, and ornate shapes.
"The intersection of artifacts, atmosphere, and nature will encourage people to experience the Sanxingdui civilization's inscribed influence on contemporary civilization and the human spirit."
"After sunset, the six buildings are enlivened as torch-like eyes behind the bronzeware and golden masks of Sanxingdui, uniting the spirits and forms, allowing people in the museum to wander between history and the future."
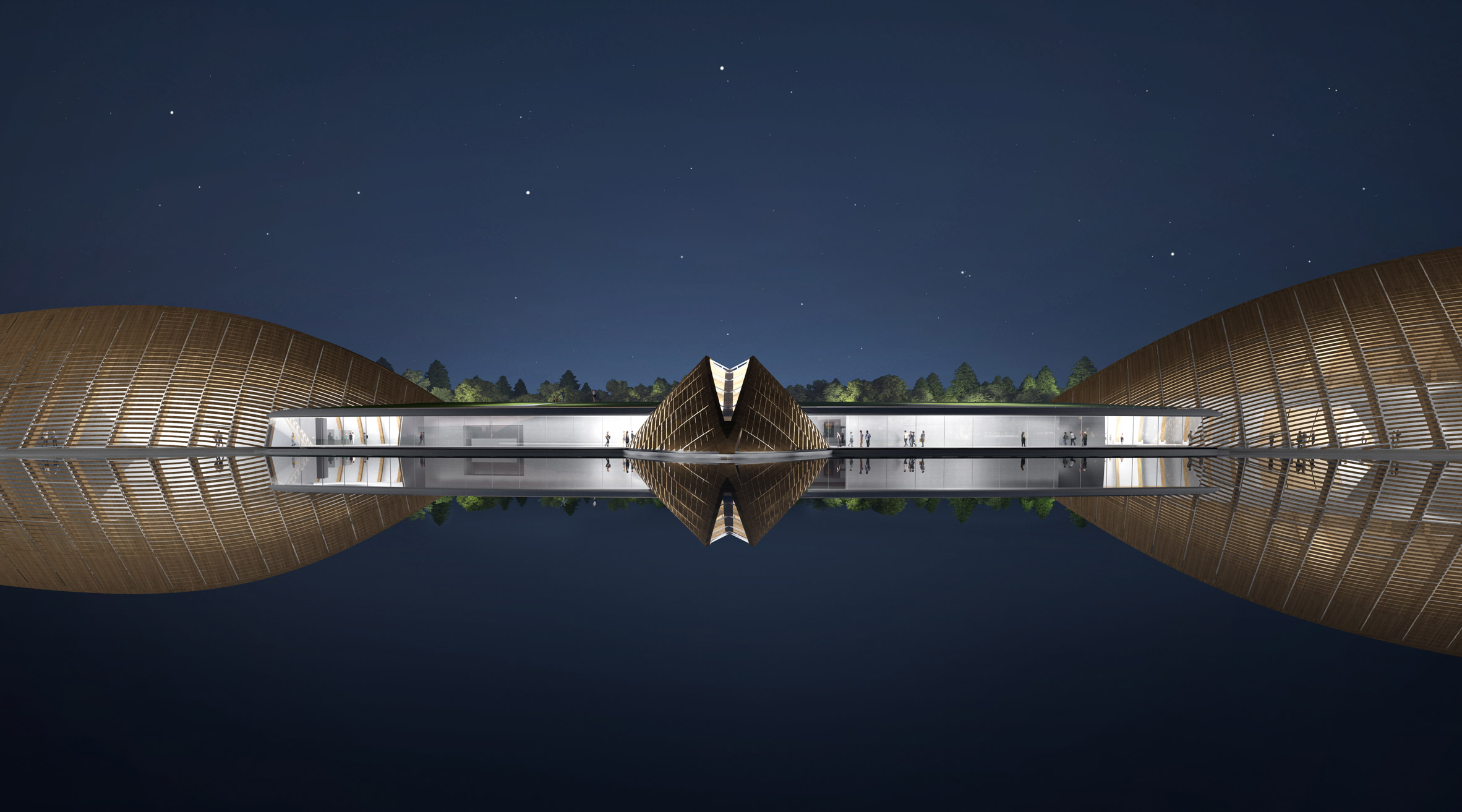
Also Read:A Flower-Shaped Perfume Park and Museum is Taking Shape To Promote Ancient Practice of Perfume Making in Kannauj | Uttar Pradesh
Timber-Made Structures Run alongside A Body of Water At the Museum
The museum campus, spanning 90,000 square meters, sits at the northeast corner of the museum’s main preserved area.
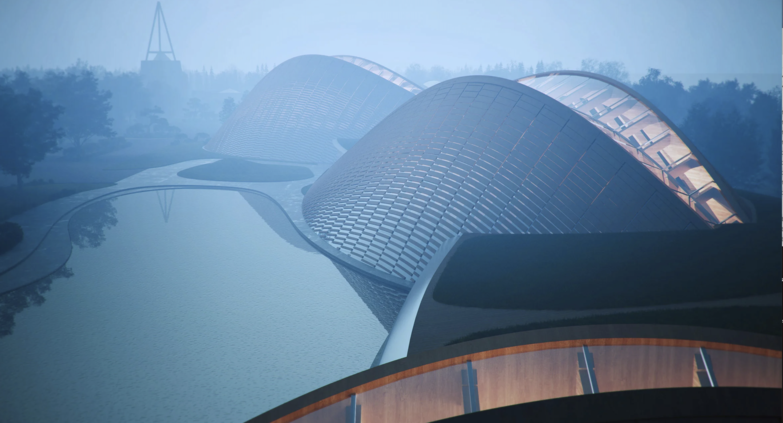
The Eyes of Sanxingdui accommodate a cluster of six wooden museum buildings that are scattered in east and west direction alongside a body of water and lush greenery around.
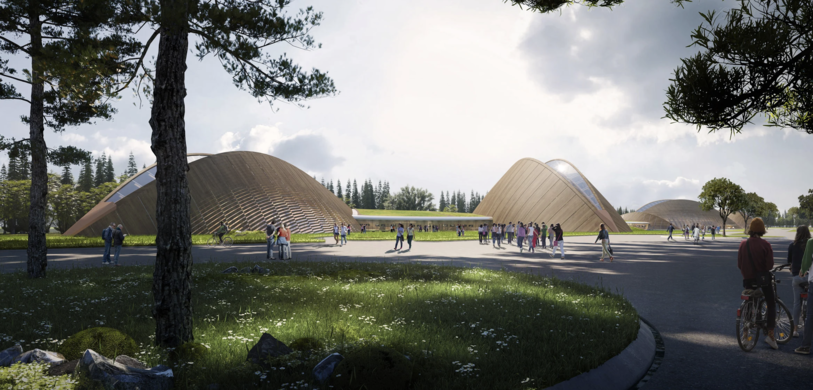 The easternmost building will accommodate the visitor center, measuring 5,830-square-metre. And five buildings of varied shapes lie beyond this center.
The easternmost building will accommodate the visitor center, measuring 5,830-square-metre. And five buildings of varied shapes lie beyond this center.
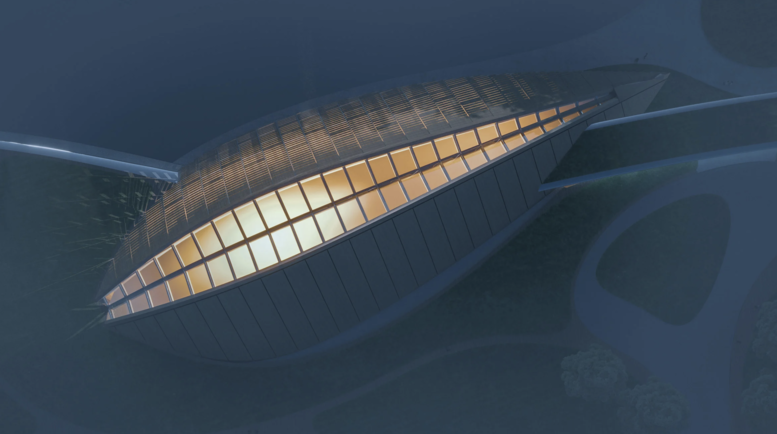
The undulating green roof covers these exhibition spaces from outside that can be accessible and allow guests with panoramic views of the surroundings. The roof of every structure contains a skylight, evoking almond-shaped eyes from above, which will allow natural light to enter the space.
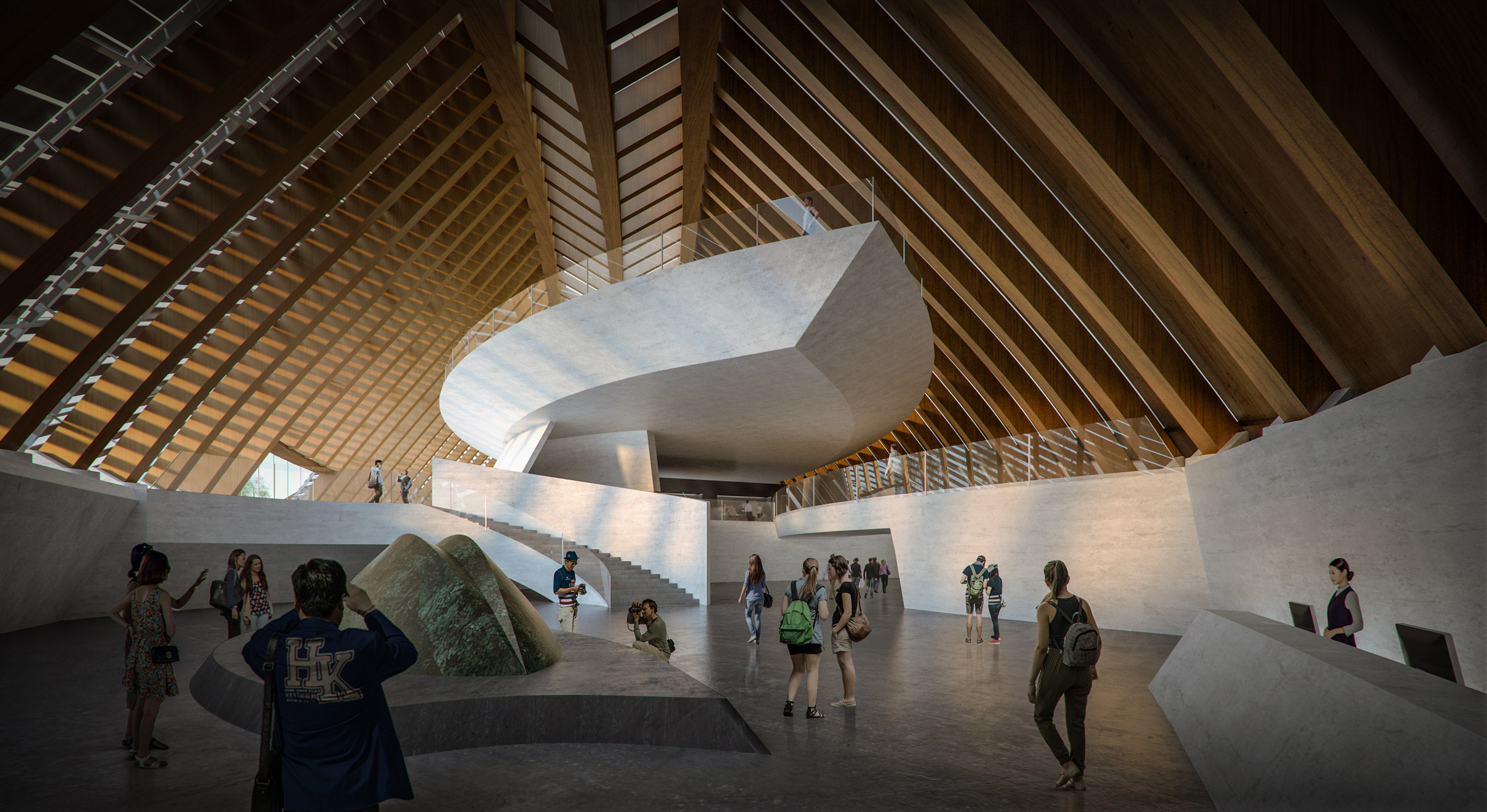
An underground glass corridor will carry the visitors to exhibition halls from the visitor center. The buildings feature open column-free interior spaces, housing multiple exhibition layouts.
MAD Designs Unique Timber Buildings For Sanxingdui Museum in China
Project Details:
Architecture Firm: MAD
Principal Architects: Ma Yansong, Dang Qun, Yosuke Hayano
Competition Design Team: Tiffany Dahlen, Liu Zifan, Pittayapa Suriyapee, Ma Yiran, Cievanard Nattabowonphal, Luo Man, Chen Hao, Chen Shijie, Wang Shuang, Xiao Yuhan
Image and Info Courtesy: http://www.i-mad.com/
Keep reading SURFACES REPORTER for more such articles and stories.
Join us in SOCIAL MEDIA to stay updated
SR FACEBOOK | SR LINKEDIN | SR INSTAGRAM | SR YOUTUBE
Further, Subscribe to our magazine | Sign Up for the FREE Surfaces Reporter Magazine Newsletter
Also, check out Surfaces Reporter’s encouraging, exciting and educational WEBINARS here.
You may also like to read about:
Tokyo Based Architecture Firm Designed A Timber house That Plays With Light and Transparency | Japan
"The Worlds First Vertical Film Studio", Designed By Bjarke Ingels Group For New York’s Wildflower Studio | Queens | New York
World’s Largest Single-Artist Cultural Structure- New Munch Museum- Boasts Impressive Sustainability Standards Along With Innovative Design
And more…