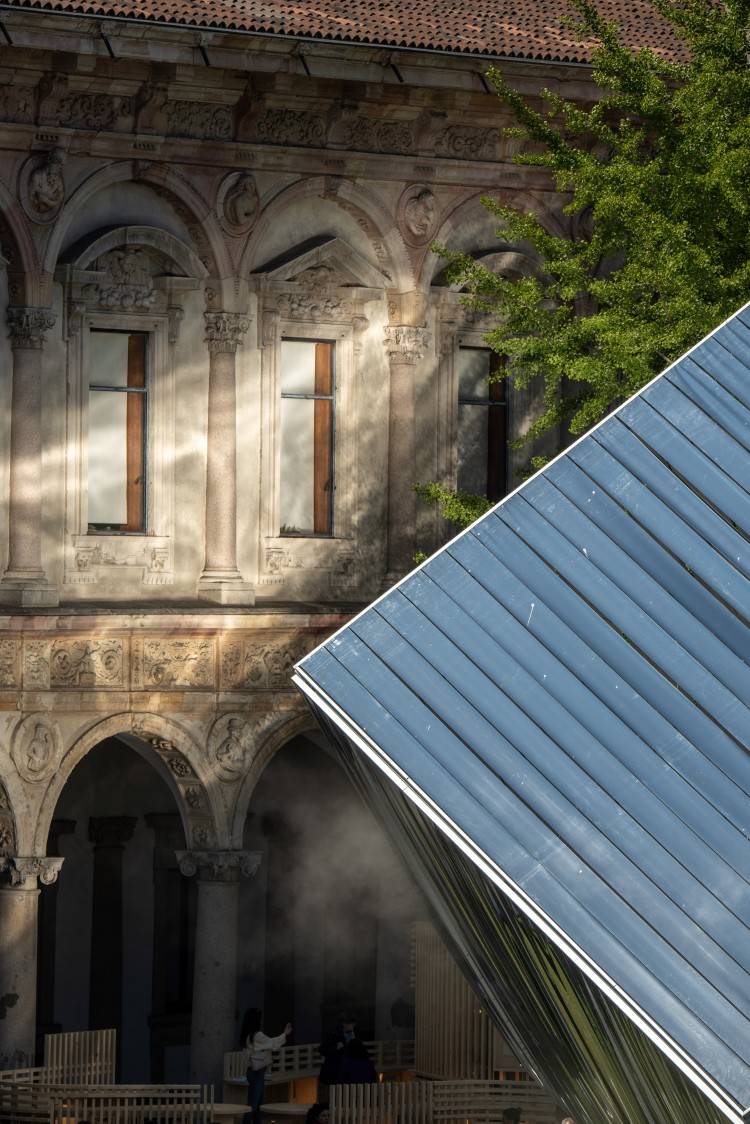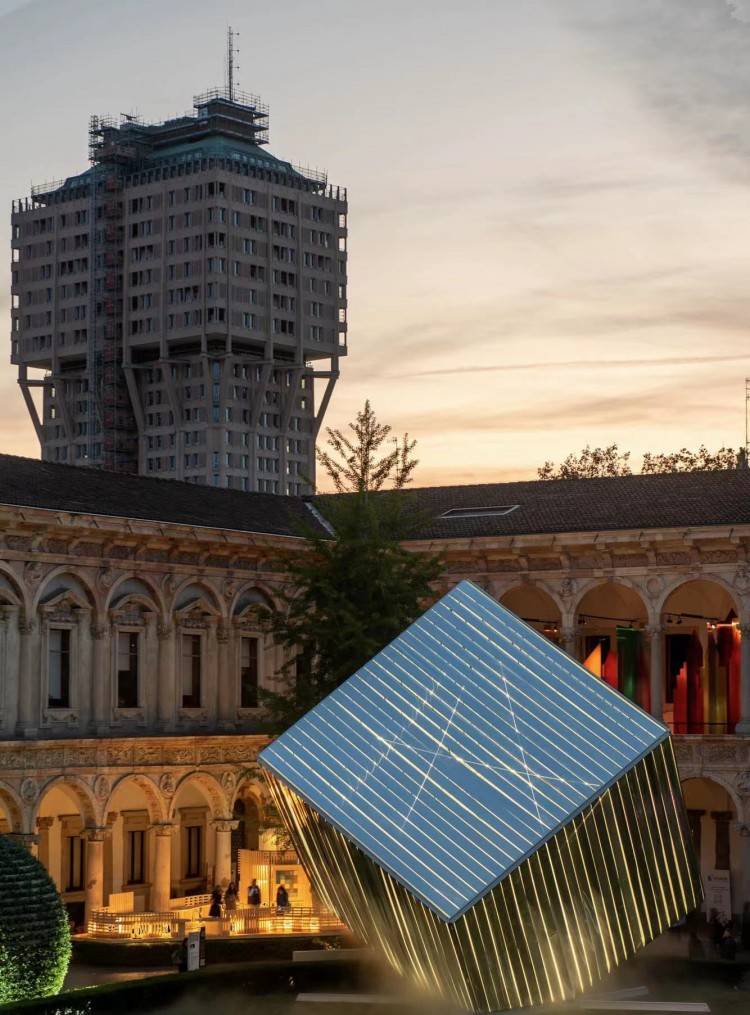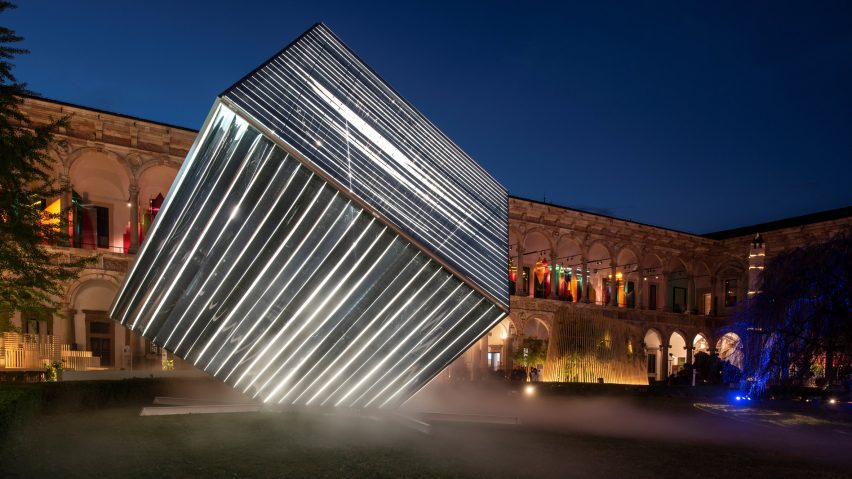
Led by Ma Yansong, MAD Architects has unveiled their latest installation Momentum, in collaboration with Interni and AXA IM ALTS at the main atelier of Milan Design Week 2023. The installation seeks to capture the moment of artistic creation using a simple cube as a base for various forms of artistic expression. Know more about it on SURFACES REPORTER (SR).

The installation seeks to capture the moment of artistic creation using a simple cube as a base for various forms of artistic expression.
The Chinese architecture studio has installed a 12.5m tall cube at the University of Milan during Milan Design Week. The cube, measuring 8m on each edge, is anchored at a 45o angle to the university's courtyard. Created in collaboration with lighting company L&L Luce&Light and commissioned by investment company AXA IM Alts, the Momentum cube was constructed using ETFE, a plastic polymer often used as an alternative to glass.

The Chinese architecture studio has installed a 12.5m tall cube at the University of Milan during Milan Design Week.
The material is fixed across the iron frame of the cube to conceal its interior. During the Salone del Mobile, the installation reflects the surrounding environment of the courtyard of Statale University during the day, creating an ever-changing art form. At night, it becomes transparent and ethereal, revealing a new character when illuminated from within. The installation includes an AR experience, enabling viewers to scan a QR code to access filters that alter the cube’s appearance. The installation aims to represent different forms of art and to freeze the moment of art creation, according to MAD.

The material is fixed across the iron frame of the cube to conceal its interior.
Project details
Type: Installation
Material: PATI ETFE polymer
Dimensions: 8m X 8m X 12.5m
Design team: Ma Yansong, Dang Qun, Yosuke Hayano and Andrea D’Antrassi
Partner with: Interni and AXA IM ALTS
Engineering: Maco Technology srl and Roberto Maffei
Light design: Luce & Light
Motion designer: Studio AIRA
Fog effect: Nephos
Image credit: Moreno Maggi and Matteo Vercelloni