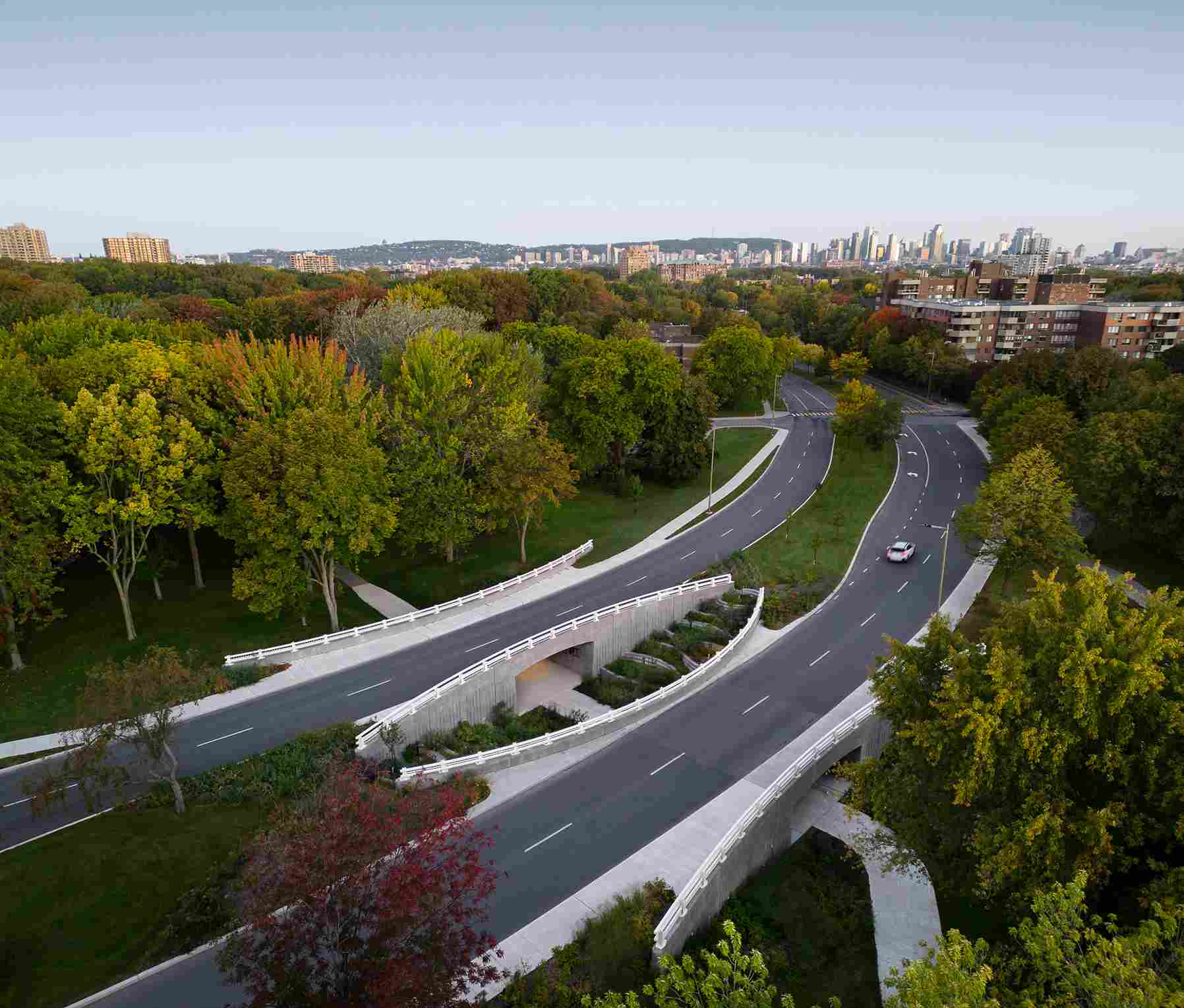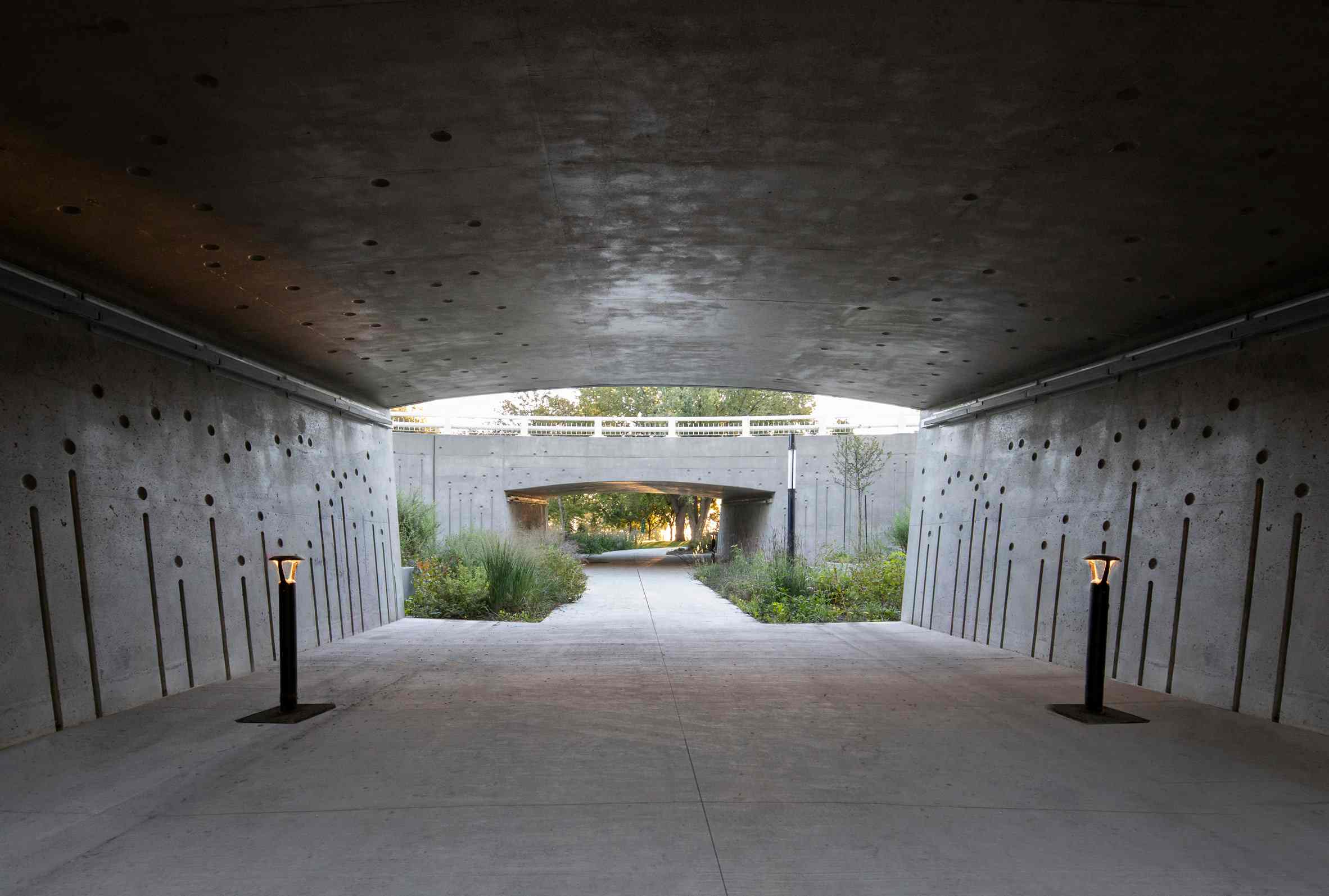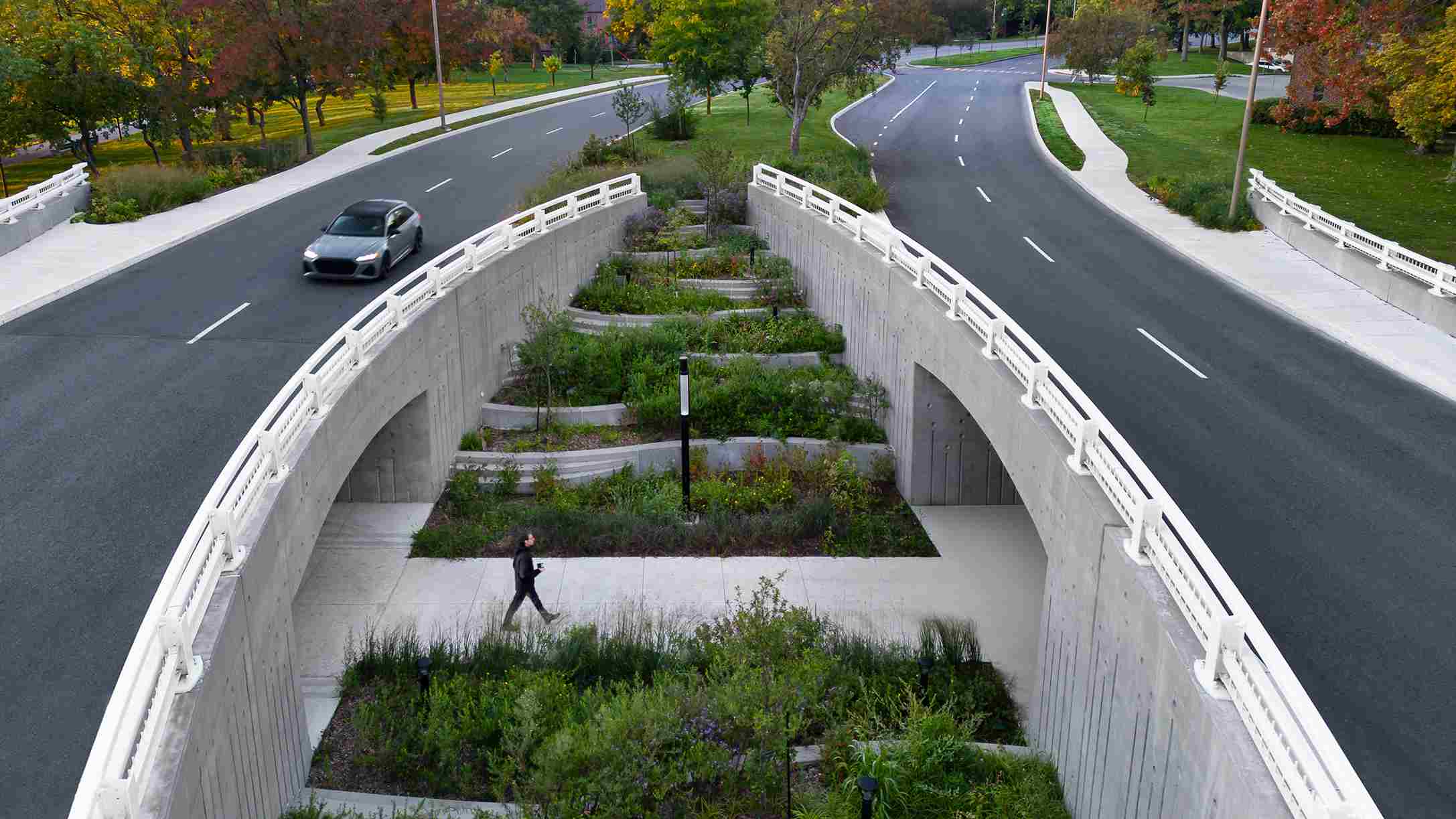
Canadian architecture firm Provencher Roy has unveiled the Darwin Bridges, an innovative curved bridge on Nuns’ Island, located outside Montreal. The structure, crafted from concrete incorporating recycled glass, replaces a pair of two-lane bridges erected in the 1960s to cater to the burgeoning suburban community and connect it with the highway system. Provencher Roy has been enlisted to redesign the deteriorating originals, opting for a curving form that maintains its automotive function while prioritizing pedestrian access. Know more about it on SURFACES REPORTER (SR).

Over 40,000kg of glass, equivalent to roughly 70,000 wine bottles, were reportedly utilized.
The studio highlighted the challenge of working within the design and construction standards of the 1960s, which heavily favoured automobiles. The curved bridges, adorned with arches, feature a cast-in-place concrete aggregate with a softer colour than traditional concrete. The aggregate includes recycled glass transformed into ground glass pozzolan (GGP), constituting around 10 per cent of the mix. This not only reduces the total CO2 emissions but also enhances the concrete’s mechanical properties, thanks to the reaction between cement and GGP, forming calcium silica hydrate. Over 40,000kg of glass, equivalent to roughly 70,000 wine bottles, were reportedly utilized.

The aggregate includes recycled glass transformed into ground glass pozzolan (GGP), constituting around 10 per cent of the mix.
The GGP, when ground into a fine particle powder and introduced to concrete, reduces permeability and increases durability. The method is approved by the American Society for Testing and Materials (ASTM). Stainless steel reinforcements further fortify the bridge’s strength. The mixture is also expected to enhance the material’s resistance to Montreal’s harsh climatic conditions, with an estimated lifespan of 125 years.

A retaining wall between the bridge structures, adorned with plants, forms a tranquil space described as a soothing secret garden.
The studio prioritized the pedestrian experience with an expanded median along the highway, creating a bow-like form. A retaining wall between the bridge structures, adorned with plants, forms a tranquil space described as a soothing secret garden. The exterior faces of the bridge showcase stylized concrete, featuring half circles and flower stems, while LED lights ensure a safe walking environment. The Darwin Bridges stand as the first road bridges completed by engineers in Montreal in half a century, marking a significant achievement in urban infrastructure development.
Image credit: Stephane Brugger