
Located on the premises of Rapunzel Naturkost GmbH in Bavaria, Germany, this new timber-clad visitor centre dubbed 'Rapunzel' is inspired by the German fairy tale. Modelled by German architecture firm haascookzemmrich STUDIO2050 for the organic food producer Rapunzel Naturkost, the 'walk-in sculpture' features a floating roof and a ‘braided’ spiral stair. Read more about the other interesting feature of this alluring project on SURFACES REPORTER (SR):
Also Read: This Cross-Laminated Timber Pavilion by British Designer Presents Visitors Words in Poetic Form at Dubai Expo 2020
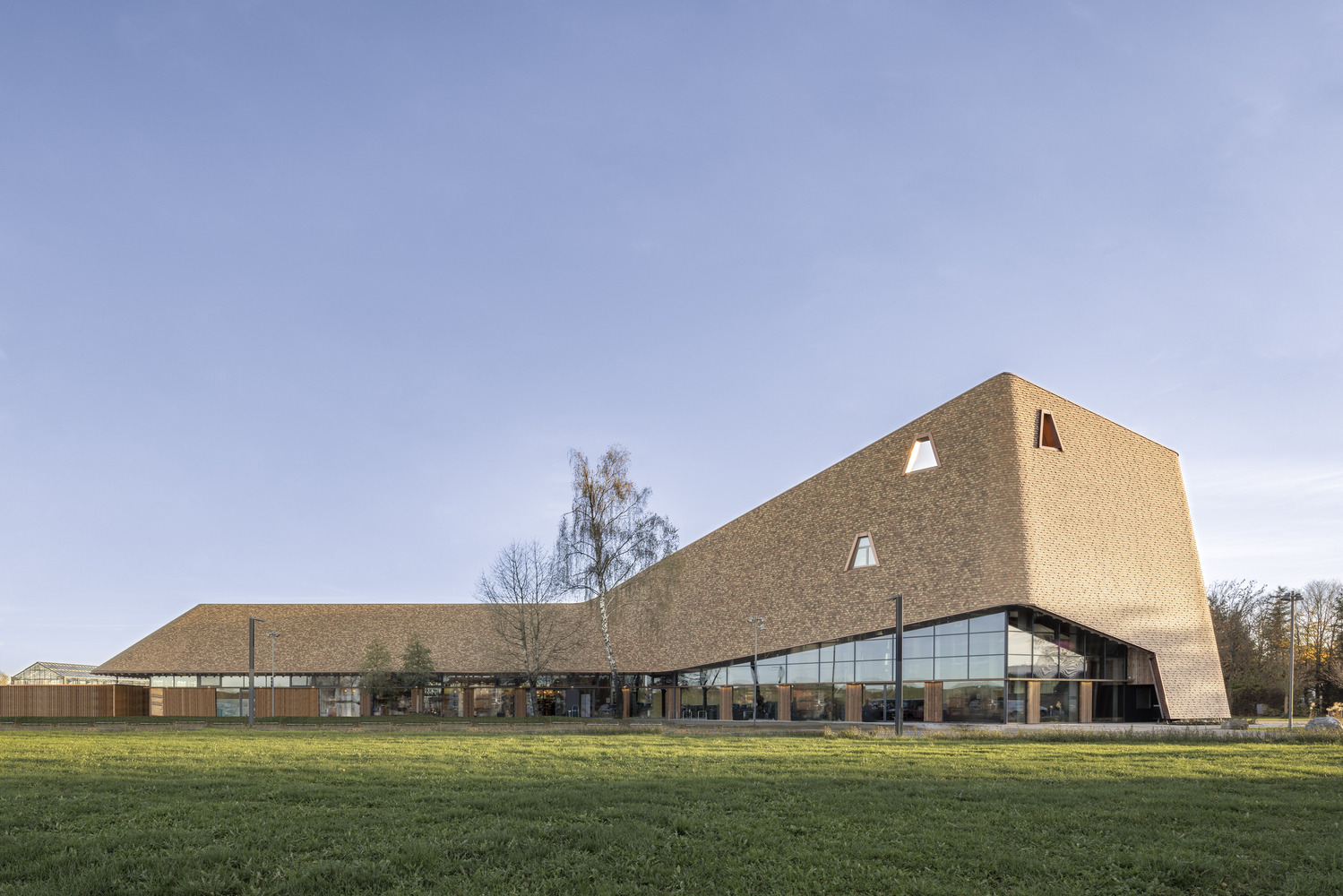 The landmark building took three years to construct and represents a welcoming entry of the organisation's campus where guests are invited to hang on and take part in varied things to impart knowledge and discover the meaning of its leitmotif, ‘We make organic out of love.'
The landmark building took three years to construct and represents a welcoming entry of the organisation's campus where guests are invited to hang on and take part in varied things to impart knowledge and discover the meaning of its leitmotif, ‘We make organic out of love.'
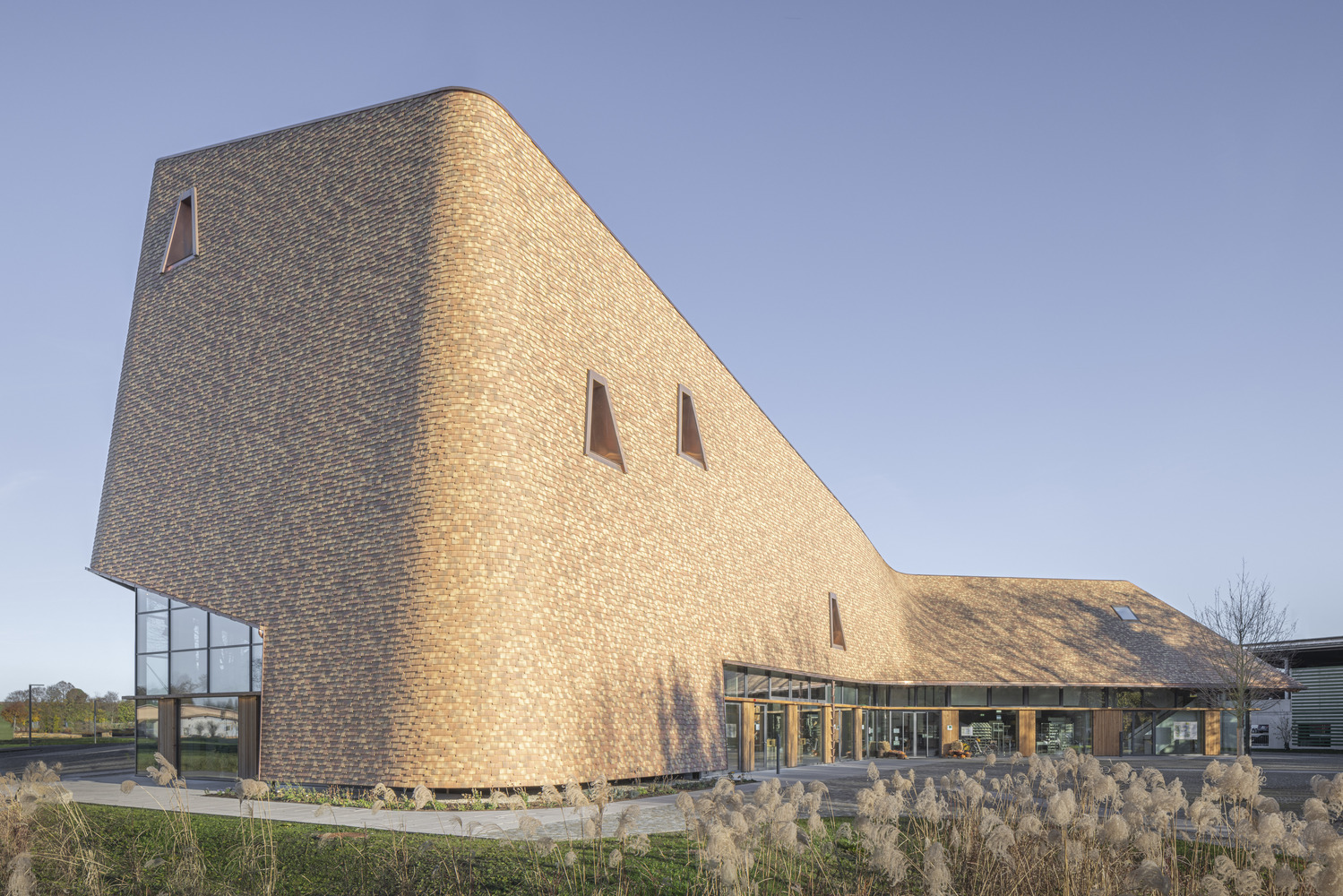 With a floating roof and a ‘braided’ spiral stair, this Rapunzel Visitor Center opens in Bavaria. The ‘walk-in sculpture’ was designed by the German architecture firm haascookzemmrich STUDIO2050 for the organic food producer Rapunzel Naturkost. It marks a welcoming threshold to the company’s campus where visitors are welcomed to discover the meaning of its leitmotif, ‘We make organic out of love.’
With a floating roof and a ‘braided’ spiral stair, this Rapunzel Visitor Center opens in Bavaria. The ‘walk-in sculpture’ was designed by the German architecture firm haascookzemmrich STUDIO2050 for the organic food producer Rapunzel Naturkost. It marks a welcoming threshold to the company’s campus where visitors are welcomed to discover the meaning of its leitmotif, ‘We make organic out of love.’
Design Details
The impressive structures open to a fascinating fairytale garden that encircles the house and extends to the roof. The huge floating roof covers everything and surrounds itself around the centre just similar to a band, but without interrupting the inside and outside sweeping views.
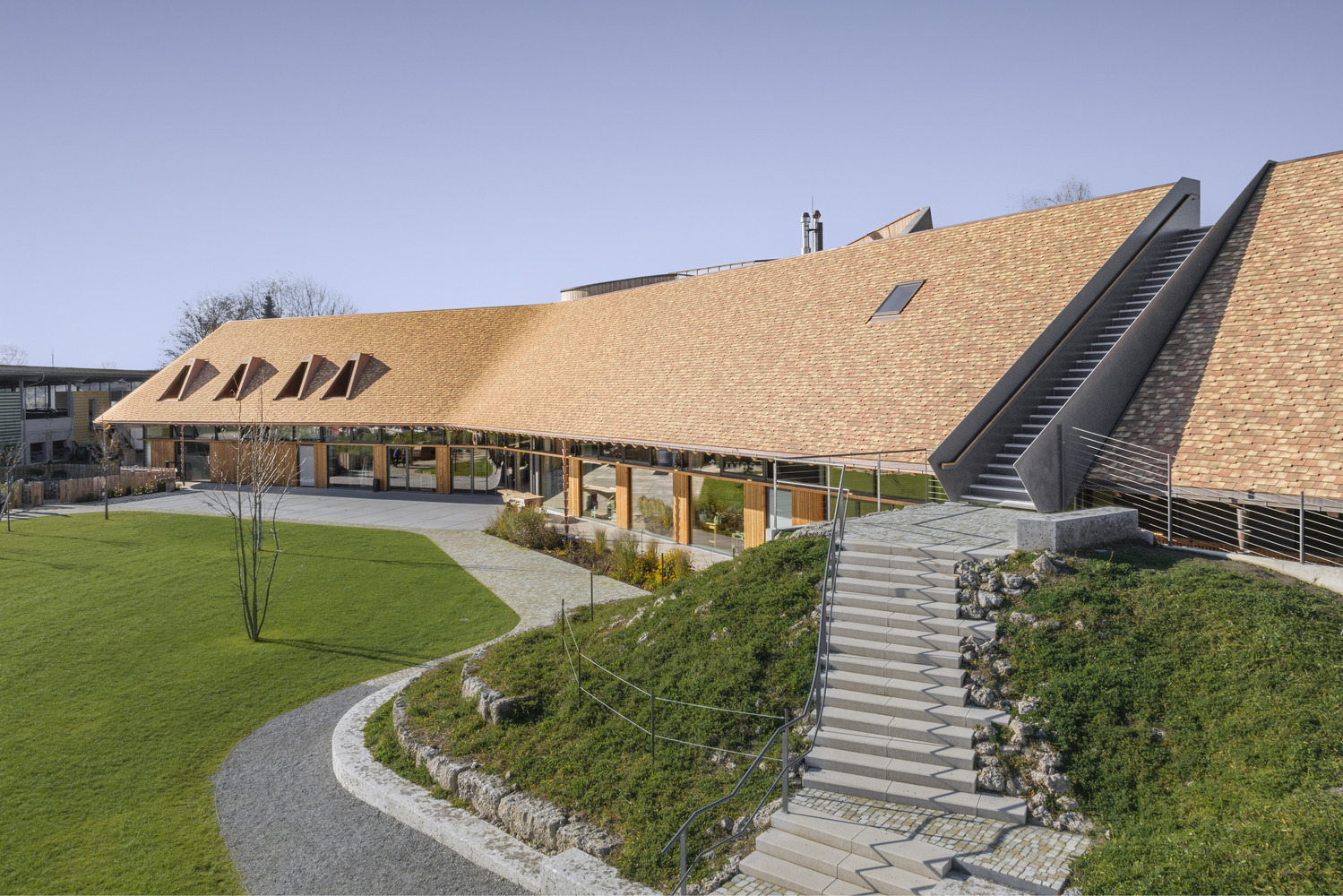
Enjoyment and Learning Altogether
The exhibition is designed to allow visitors to gain knowledge about fair trade, production, cultivation and sustainable living at interactive stations. In the coffee roastery, you will watch and learn the roasting and processing, while enjoying the beautiful smell and taste of the coffee.
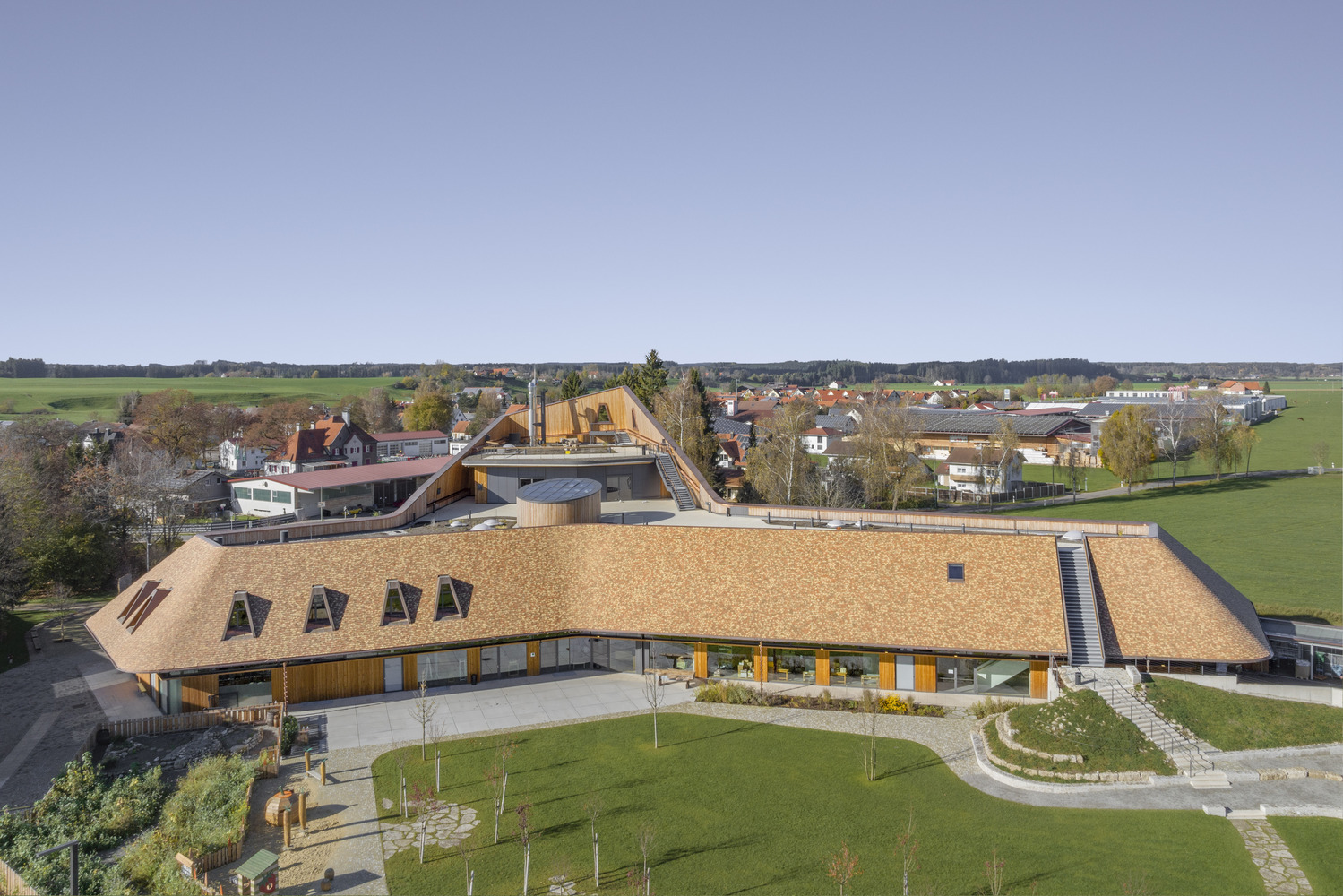 The fairytale garden leads to the tropical house where you actually see how the coffee plants grow. Along with the bakery and the organic market, there are several rooms for training courses such as yoga and other activities.
The fairytale garden leads to the tropical house where you actually see how the coffee plants grow. Along with the bakery and the organic market, there are several rooms for training courses such as yoga and other activities.
Spiral Wooden Staircase Connects All Levels
As it gets inspired by the Rapunzel fairy tale, the building features an enchanting, vast, spiral wooden staircase that connects all floors from the wine cellar to the exhibition and the roof terrace with its eye-catching views. Apart from the braid-like spiral staircase, copper pipes of interlocking pots and floating roofs also signify the fairytale touch.
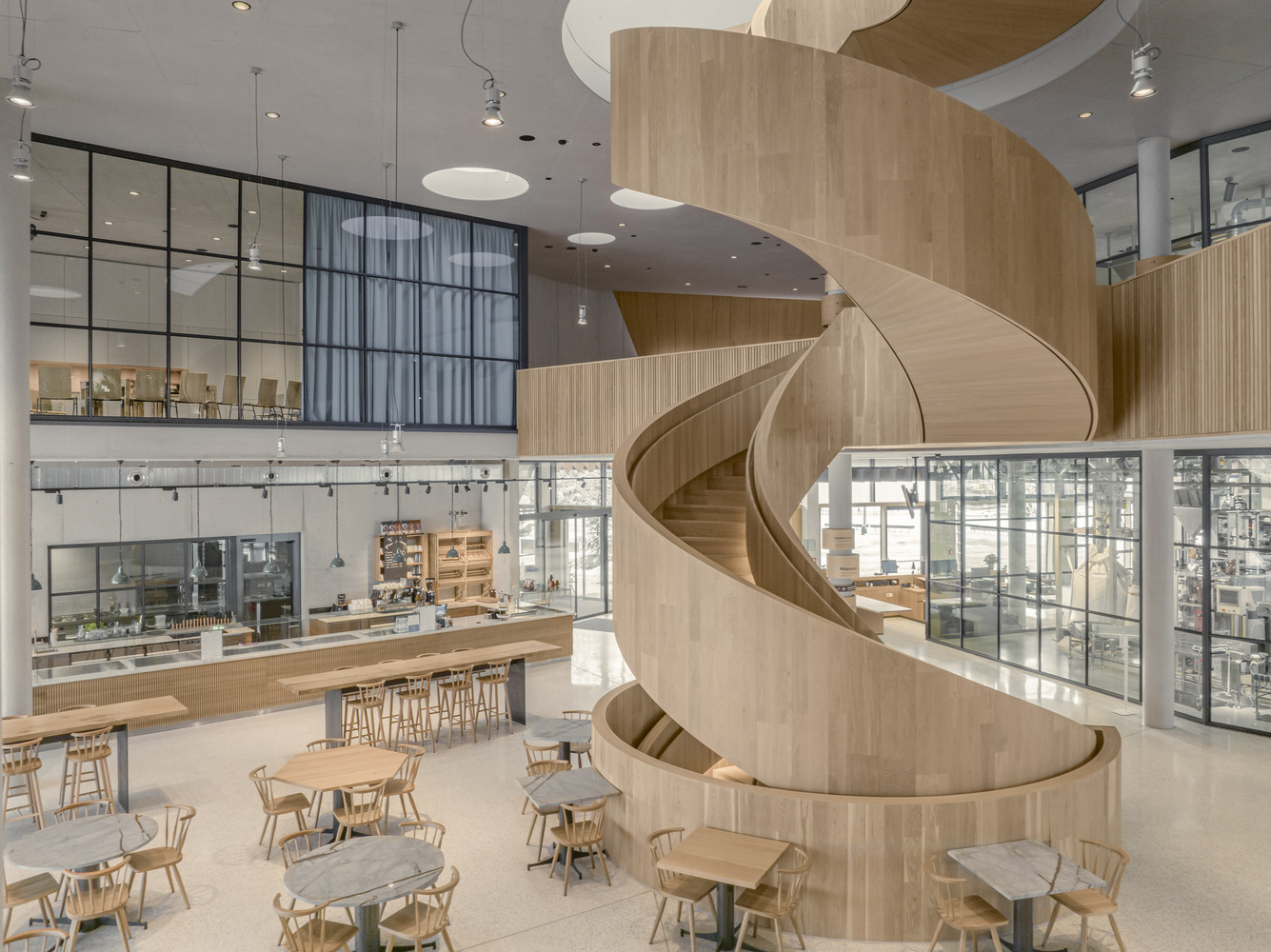 There are two entrances through which the visitor can reach the building. These entrances are received and distributed at the mid of the structure through glazed interior partitions.
There are two entrances through which the visitor can reach the building. These entrances are received and distributed at the mid of the structure through glazed interior partitions.
Sustainable Palette of Wood and Clay
The building features the use of natural and renewable building materials such as wood and clay. Even the firm not used styrofoam for the insulation and the subfloor instead utilised recycled foam glass gravel. All materials, colours and coatings are carefully selected while keeping the environment in mind. The building is designed in a way that it gets maximum daylight. Further proper air circulation allows no or minimal use of air conditioning.
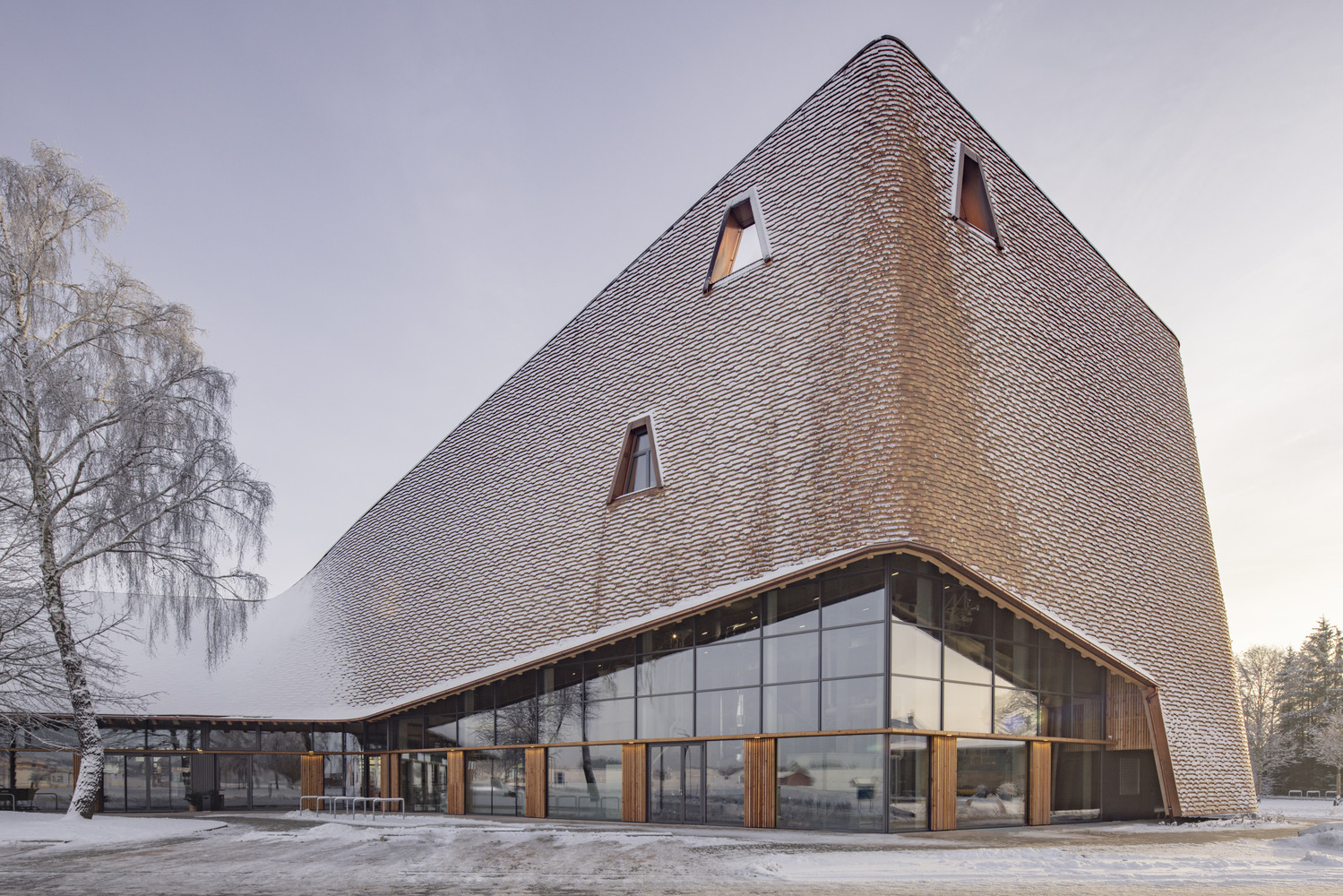 "We used what nature provides us as a microclimate on site to build a robust and durable house that works with nature and not against nature. All the craft businesses involved in the construction of the Rapunzel World are located in the immediate vicinity of Legau," shares the firm
"We used what nature provides us as a microclimate on site to build a robust and durable house that works with nature and not against nature. All the craft businesses involved in the construction of the Rapunzel World are located in the immediate vicinity of Legau," shares the firm
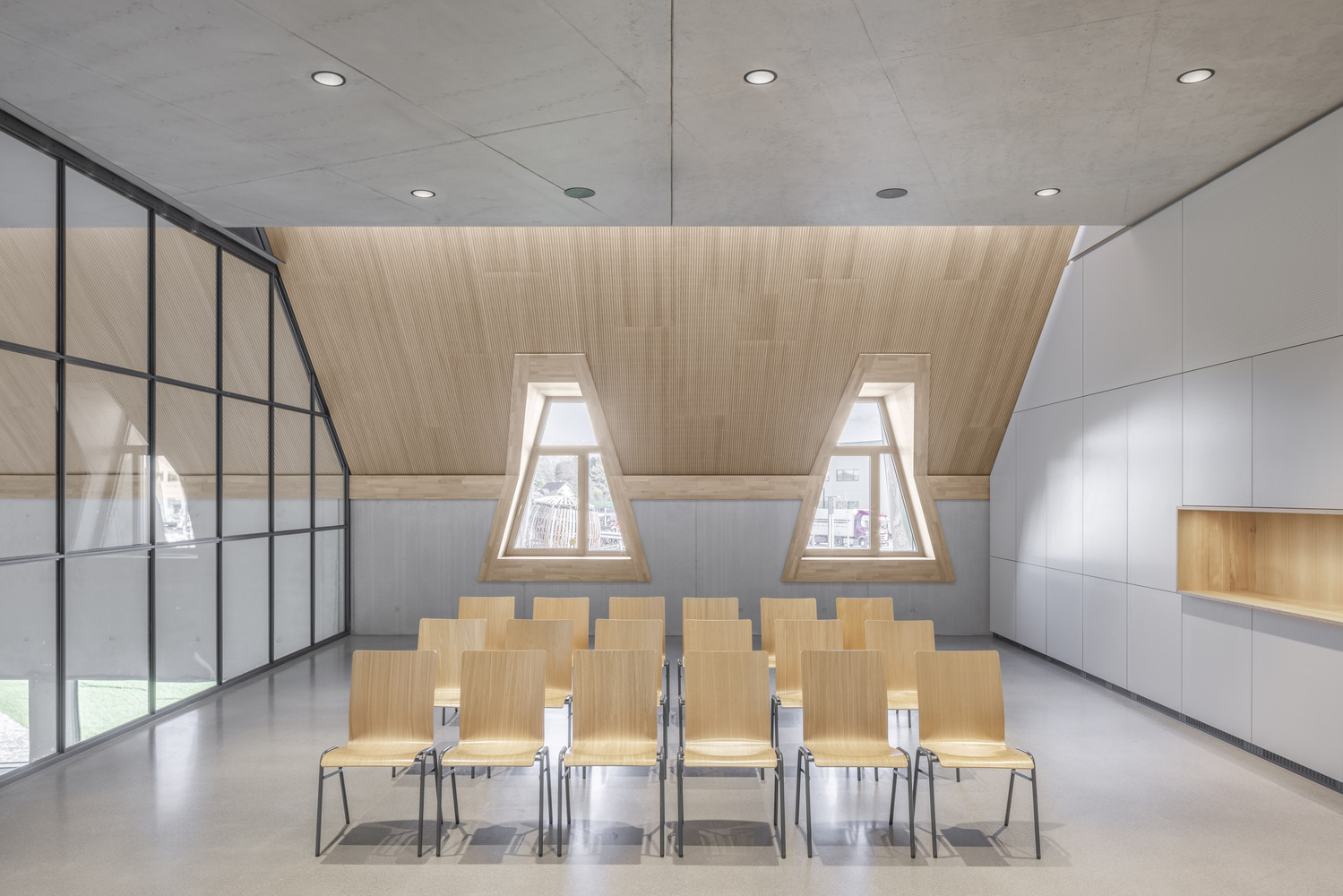 "Only for the Rapunzel staircase and the finely enrobed bricks, we had to resort to more distant partners, as the brick kilns in Switzerland still had old kilns that allowed a special type of engobe, the firm continues.
"Only for the Rapunzel staircase and the finely enrobed bricks, we had to resort to more distant partners, as the brick kilns in Switzerland still had old kilns that allowed a special type of engobe, the firm continues.
Project Details
Project Name: Rapunzel Visitor Center
Architecture: Haascookzemmrich Studio2050
Location: Legau, Bavaria, Germay
Project Leader: Sinan Tiryaki, Lisa Ruiu
Design Team: Lena Lang, Yohhei Kawasaki, Ariane Prevedel, Katharina Hoppenstedt, Elisabeth Wiest, Xun Li, Felix Wolf, Sabrina Carrico
Client: Rapunzel Naturkost
Photography: © Roland Halbe
Keep reading SURFACES REPORTER for more such articles and stories.
Join us in SOCIAL MEDIA to stay updated
SR FACEBOOK | SR LINKEDIN | SR INSTAGRAM | SR YOUTUBE
Further, Subscribe to our magazine | Sign Up for the FREE Surfaces Reporter Magazine Newsletter
Also, check out Surfaces Reporter’s encouraging, exciting and educational WEBINARS here.
You may also like to read about:
Daramu House by Tzannes Pushes The Limit of Timber Construction | Sydney | WAF Shortlisted
An Impressive Glulam Timber Structure by Kirk Architects Near Turtle Nesting Grounds in Australia | WAF Shortlisted Project
Amazing Stadtbibliothek Stuttgart: A Public Library in Germany
And more…