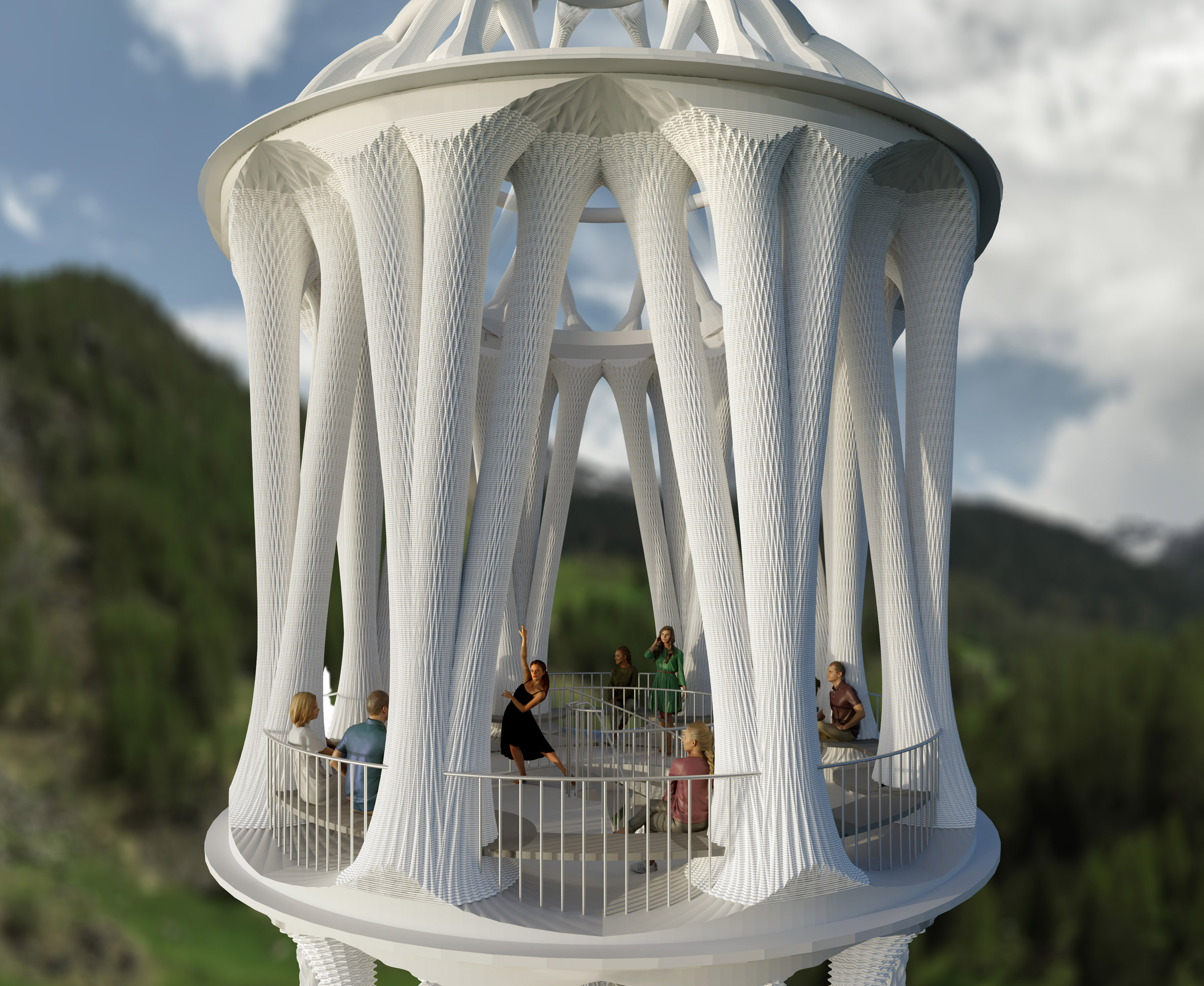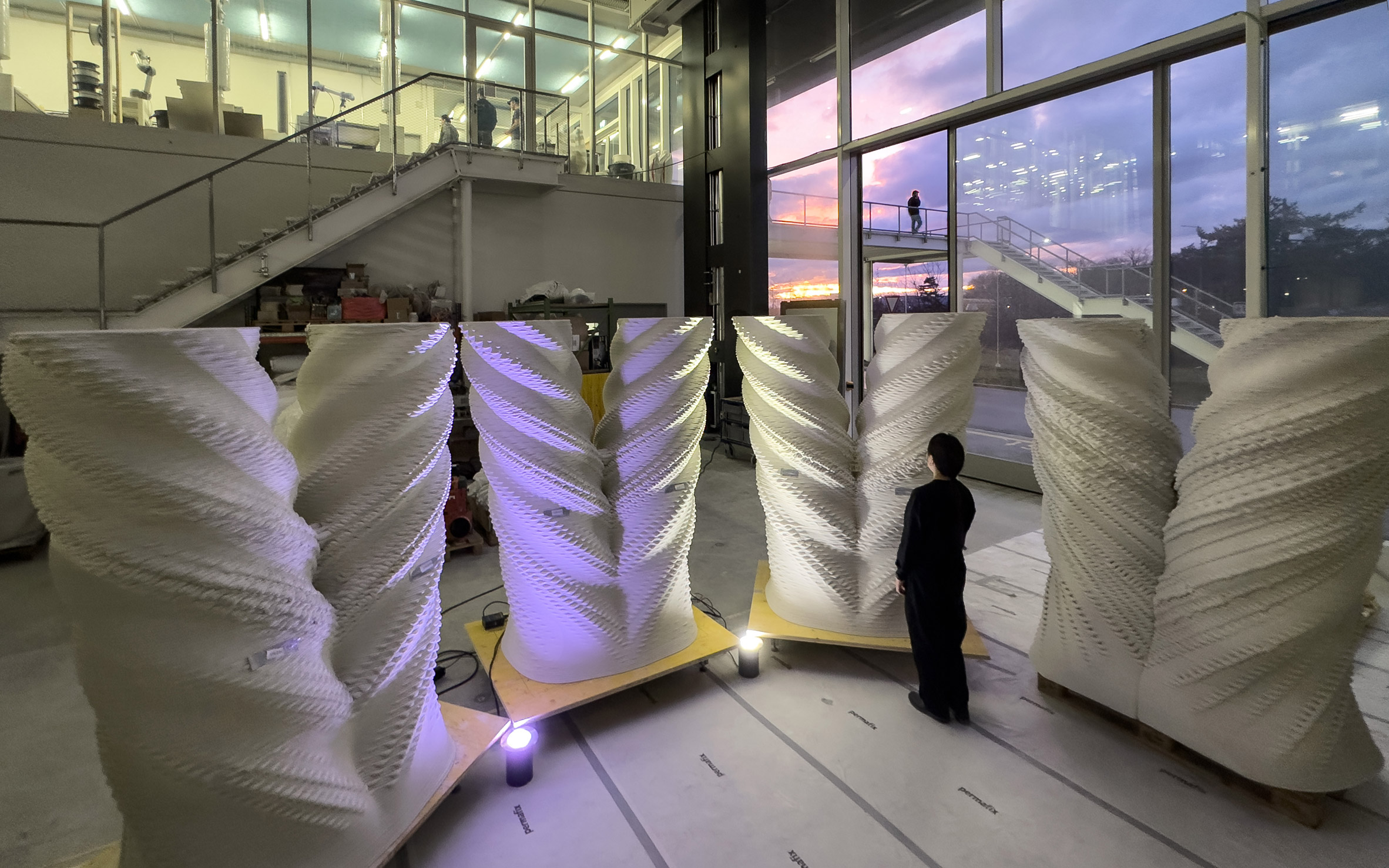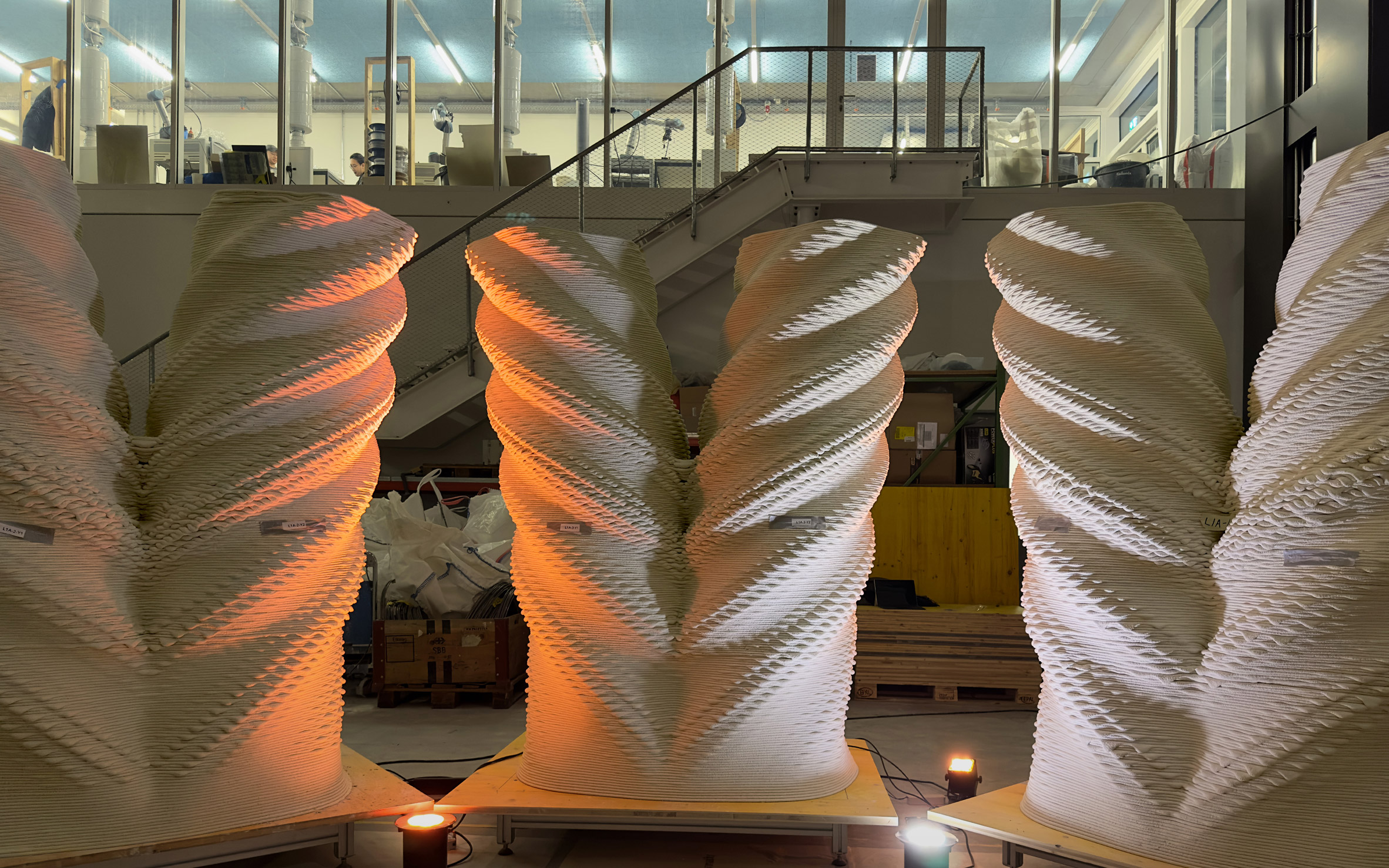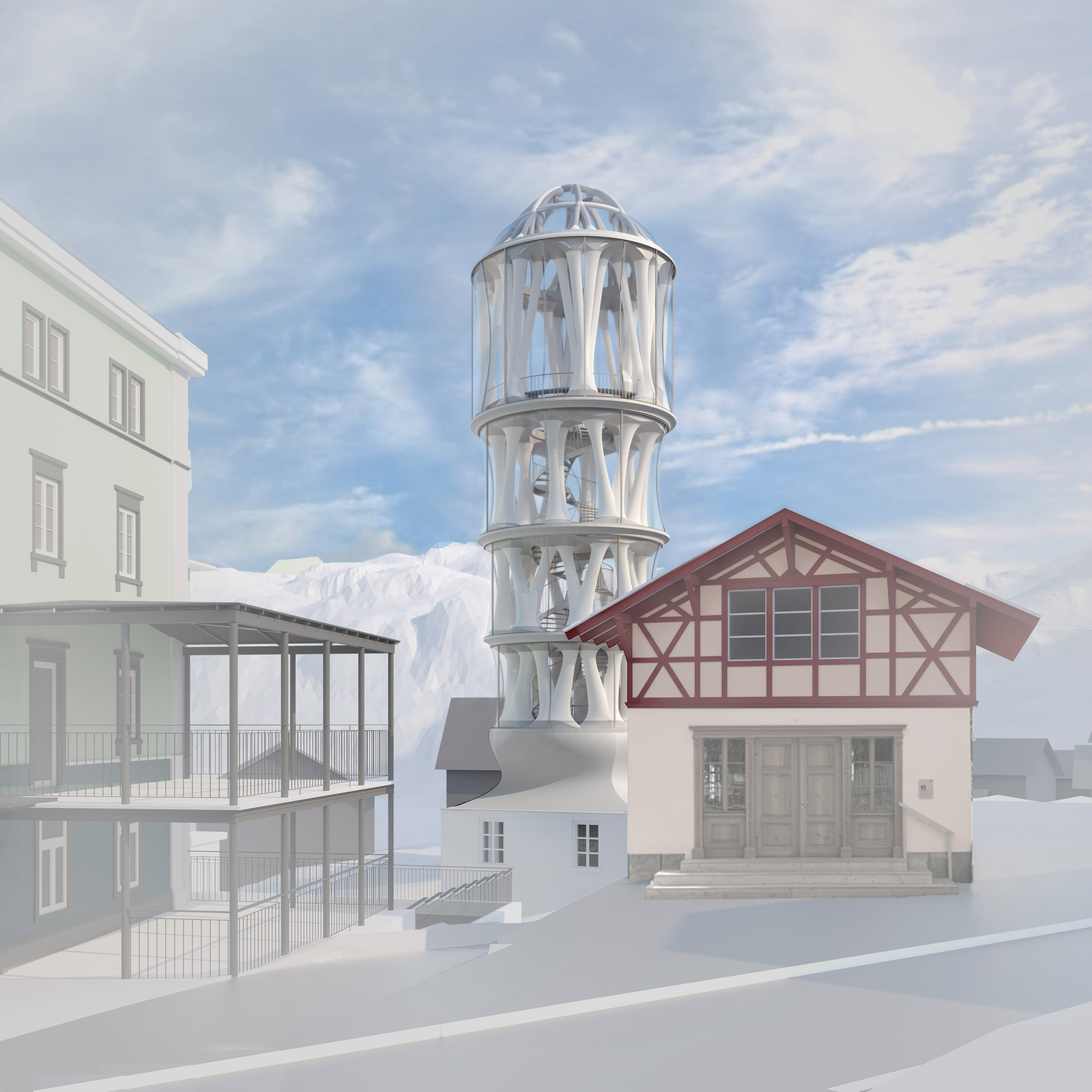
Tor Alva, set to claim the title of the world's tallest 3D-printed structure, is currently under construction. Architects Michael Hansmeyer and Benjamin Dillenburger, collaborating with ETH Zurich, are leading this pioneering project in the Swiss Alps. Progress has been made with eight out of thirty-two structural columns already printed by ETH Zurich, showcasing the cutting-edge capabilities of 3D printing technology.Read more about the project on SURFACES REPORTER (SR):
"At 30 meters in height, Tor Alva will be the tallest 3D-printed structure in the world," said the architects.
3D Concrete Printing
The purpose of Tor Alva's design and construction is to demonstrate the possibilities of 3D printing concrete and emphasise how it may reduce the amount of material used in building projects. The aim, according to Hansmeyer and Dillenburger, is to explore the possibilities of 3D concrete printing to provide new design freedoms and reduce material use.
 The building where the structure will be built was once a blacksmith's shop. The first eight Y-shaped columns, forming part of the initial floor, have been successfully printed using a concrete extrusion process developed by ETH Zurich's Digital Building Technologies (DBT) team. Steel reinforcement ensures the structural integrity of these columns.
The building where the structure will be built was once a blacksmith's shop. The first eight Y-shaped columns, forming part of the initial floor, have been successfully printed using a concrete extrusion process developed by ETH Zurich's Digital Building Technologies (DBT) team. Steel reinforcement ensures the structural integrity of these columns.
Innovations in 3D Printing
According to Hansmeyer, this project is the first time the printing method has been used for structural components—it has previously only been used for ornamental aspects. Developing hollow, thin-sheleld columns that maximise material efficiency without sacrificing strength is the difficult part. Integration of rebar during the printing process, combined with a post-tensioning system, provides the necessary structural strength for a 30-meter-high tower.
 3D printing has many benefits for the construction industry, including the ability to make custom components, precisely apply materials, simplify complicated geometries, and eliminate the need for traditional formwork. Furthermore, the process minimizes waste by using material only where necessary.
3D printing has many benefits for the construction industry, including the ability to make custom components, precisely apply materials, simplify complicated geometries, and eliminate the need for traditional formwork. Furthermore, the process minimizes waste by using material only where necessary.
Design Features
Tor Alva's design features intricate geometric patterns on its surfaces, made possible through 3D printing. The 32 Y-shaped columns will be connected without adhesives, ensuring ease of dismantling and potential relocation in the future.
 Upon completion, Tor Alva will serve as a venue for music and theater performances, contributing to the cultural landscape of the alpine village of Mulegns. With a spiral staircase leading to a domed performance space on the top floor, visitors can enjoy panoramic views of the surrounding landscape through the tower's columns.
Upon completion, Tor Alva will serve as a venue for music and theater performances, contributing to the cultural landscape of the alpine village of Mulegns. With a spiral staircase leading to a domed performance space on the top floor, visitors can enjoy panoramic views of the surrounding landscape through the tower's columns.
 The estimaated total print time for Tor Alva is 900 hours, with completion expected in the summer of 2024. In addition to Tor Alva, ETH Zurich has utilized 3D printing for other innovative projects, including a contoured concrete ceiling slab and recyclable mineral foam formwork, demonstrating the versatility and sustainability of this construction method.
The estimaated total print time for Tor Alva is 900 hours, with completion expected in the summer of 2024. In addition to Tor Alva, ETH Zurich has utilized 3D printing for other innovative projects, including a contoured concrete ceiling slab and recyclable mineral foam formwork, demonstrating the versatility and sustainability of this construction method.