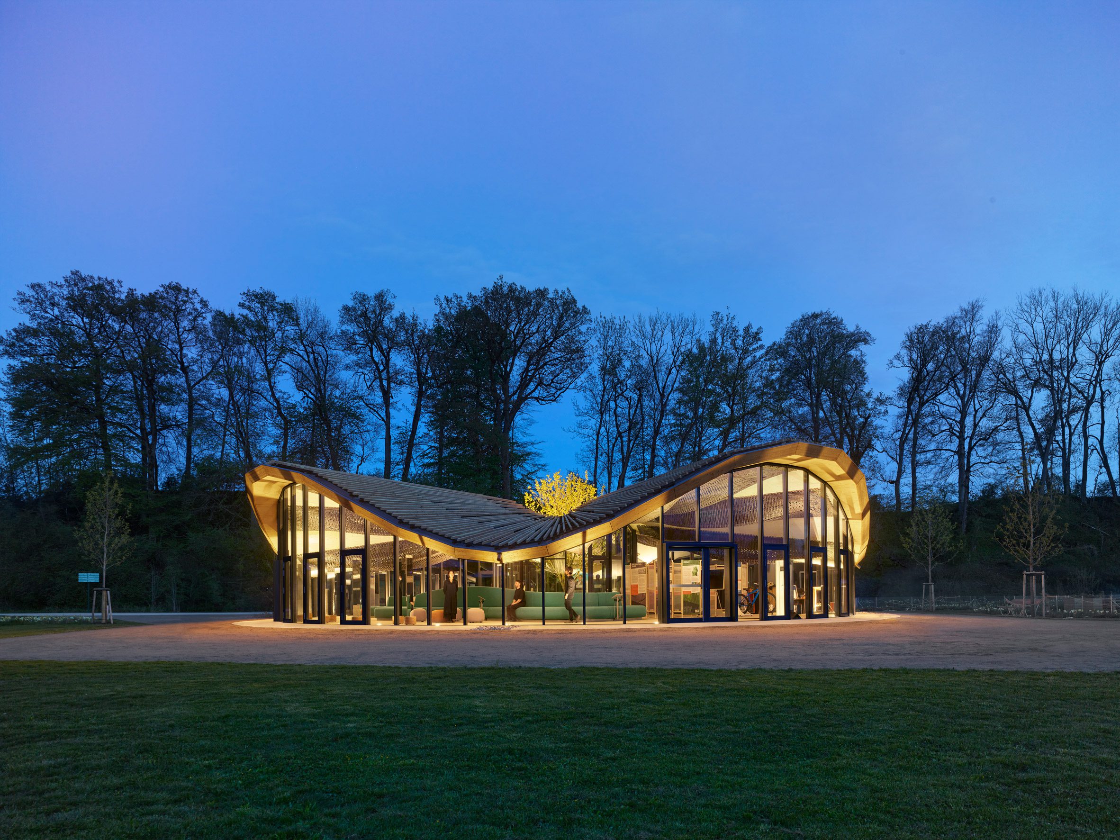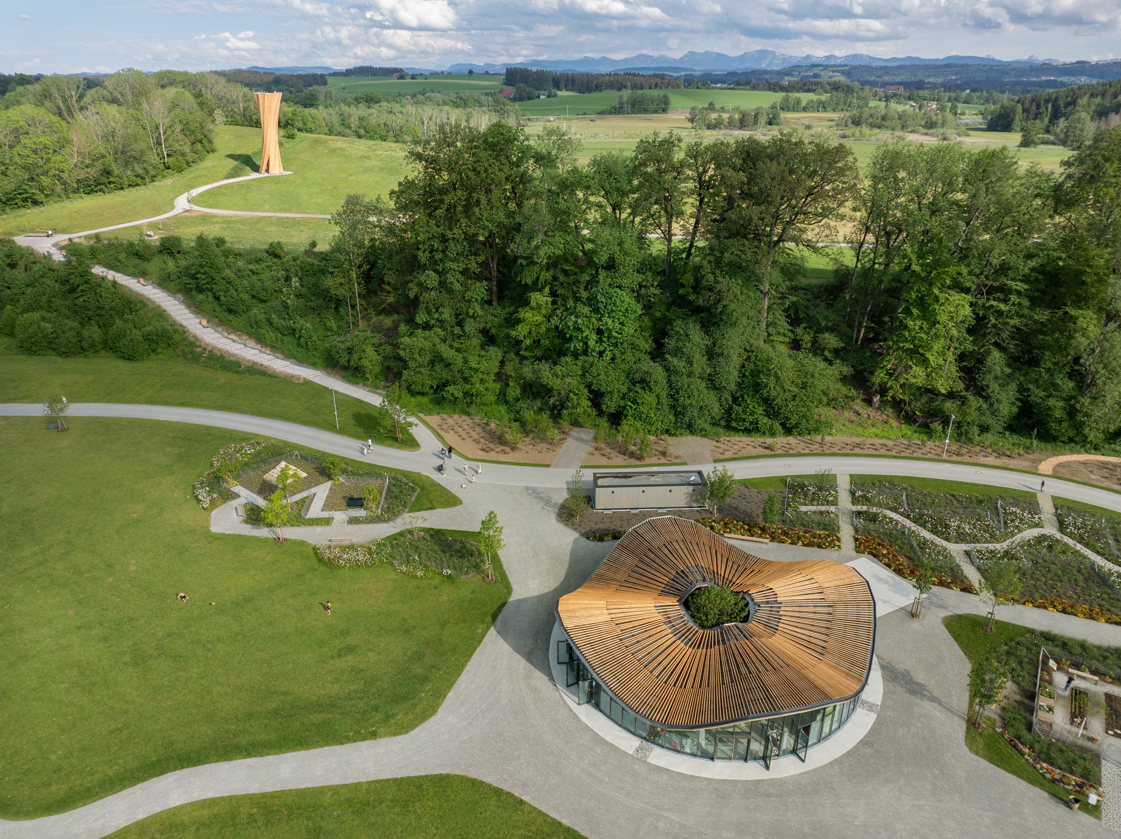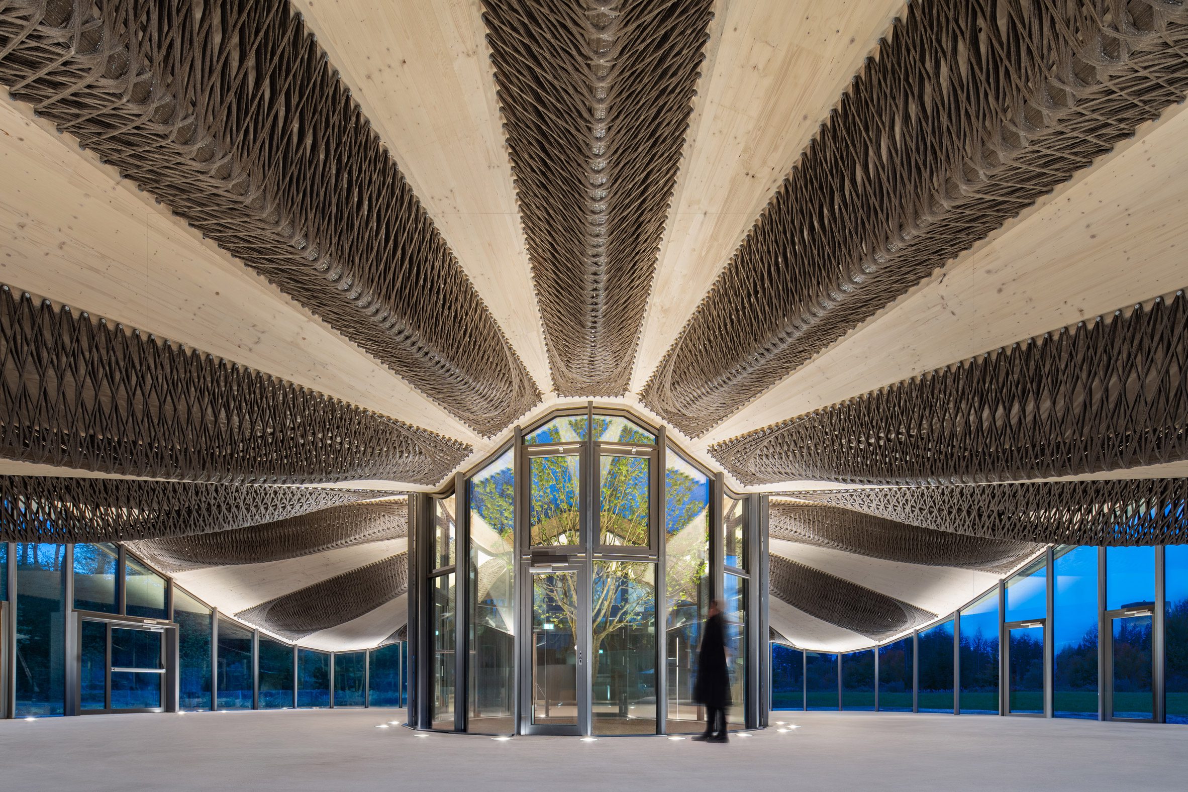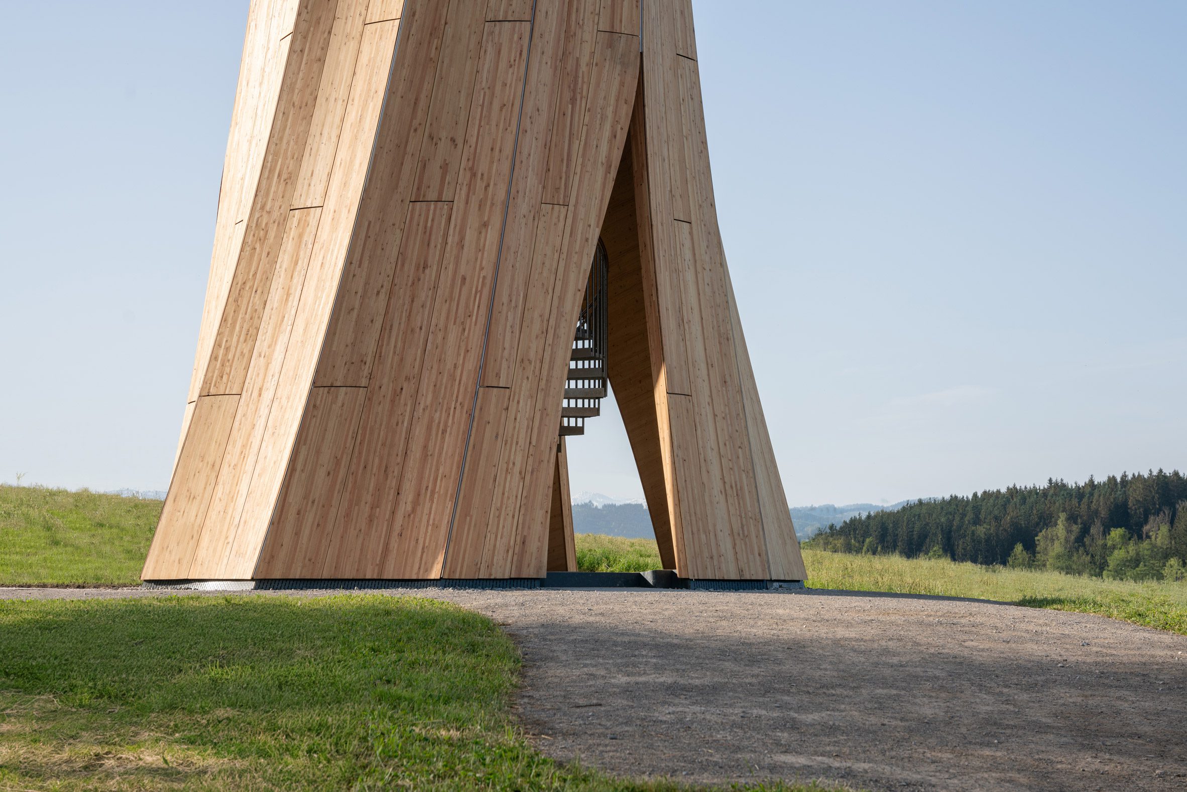
Warped timber and robotically-woven flax were used to create two experimental structures in Germany, designed by students and researchers at the University of Stuttgart. The university's Institute for Computational Design (ICD) and Institute of Building Structures and Structural Design (ITKE) completed the Hybrid Flax Pavilion and Wangen Tower for a garden show in Wangen im Allgäu. Read more on SURAFCES REPORTER (SR):

Bio-Inspired Construction Research
Part of the university's research into "bio-based and bio-inspired construction," these structures showcase low-energy alternatives to traditional building methods.
 The Hybrid Flax Pavilion, designed as the garden show's central exhibition space, features circular seating and display areas surrounded by full-height glazing.
The Hybrid Flax Pavilion, designed as the garden show's central exhibition space, features circular seating and display areas surrounded by full-height glazing.
Innovative Roof Design
The pavilion features a wave-like roof made from a hybrid of cross-laminated timber (CLT) and robotically-wound flax fibre, left exposed on the interior.
 Flax was selected to reference the area's textile history and to show how combining timber with fast-growing materials can reduce timber demand.
Flax was selected to reference the area's textile history and to show how combining timber with fast-growing materials can reduce timber demand.
Hybrid Building System and Construction Methods
ITKE head Jan Knippers explained that the hybrid system aims to create large, column-free spaces while minimizing material use by combining wood with natural fibre composites. Flax fibres reinforce thin wooden elements, utilizing fast-growing resources. Nearby, Wangen Tower employs large panels of self-shaping CLT, which are designed by accounting for timber shrinkage and warping.
 This method, previously used in the Urbach Tower, allows the tower’s twisted form to be achieved with just 12 thin panels and no heavy machinery.
This method, previously used in the Urbach Tower, allows the tower’s twisted form to be achieved with just 12 thin panels and no heavy machinery.
Enhanced Design and Access
Unlike the Urbach Tower, which was only accessible on the ground floor, Wangen Tower features a steel spiral staircase leading to a viewing platform with expansive views of the Argen Valley. ICD head Achim Menges highlighted that Wangen Tower is the first multilevel building to use self-formed timber elements. Climbing the 113 steps offers visitors a tactile and visual connection to the innovative timber structure.
Photo Courtesy: The University of Stuttgard