
Ljubljana-based architecture firm Enota has created a protruding triangular timber facade for a hotel extension- Hotel Natura- in Rogla, Slovenia. The idea was to make the facade become the roof by adding geometric wooden elements to it. The studio devised its concept based on the question "How does one tackle an extension where essentially half a hotel needs to be added?". Read in detail about the project below at SURFACES REPORTER (SR):
Also Read: Mass Timber Architecture: Benefits and Common Misconceptions
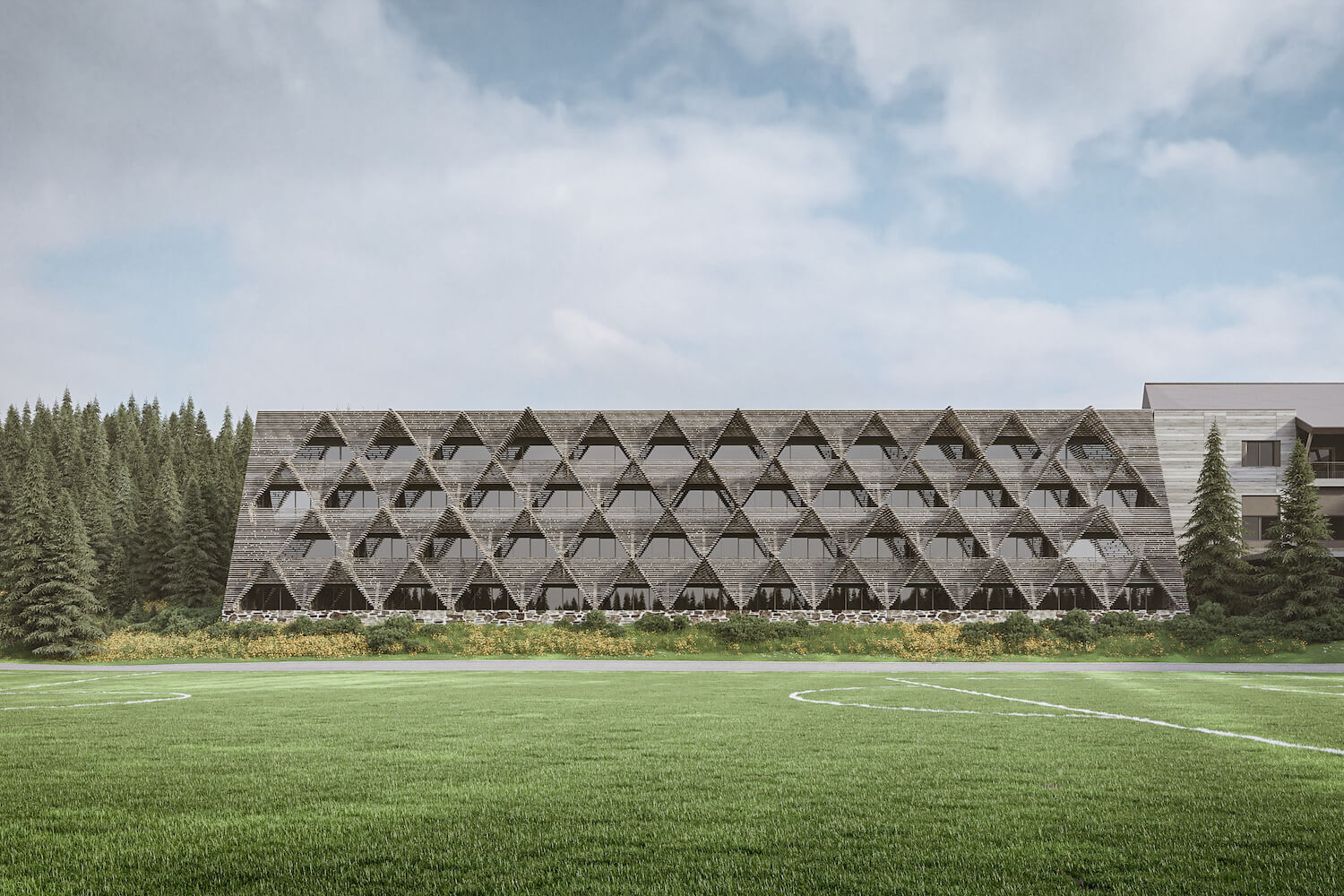 Envisioned by the Hotel Natura and realised by ENOTA, the design scheme of this hotel features an expressive wooden facade. The hotel is one of the first points of contact for people visiting the Rogla sports and tourist resort in Rogla, Slovenia.
Envisioned by the Hotel Natura and realised by ENOTA, the design scheme of this hotel features an expressive wooden facade. The hotel is one of the first points of contact for people visiting the Rogla sports and tourist resort in Rogla, Slovenia.
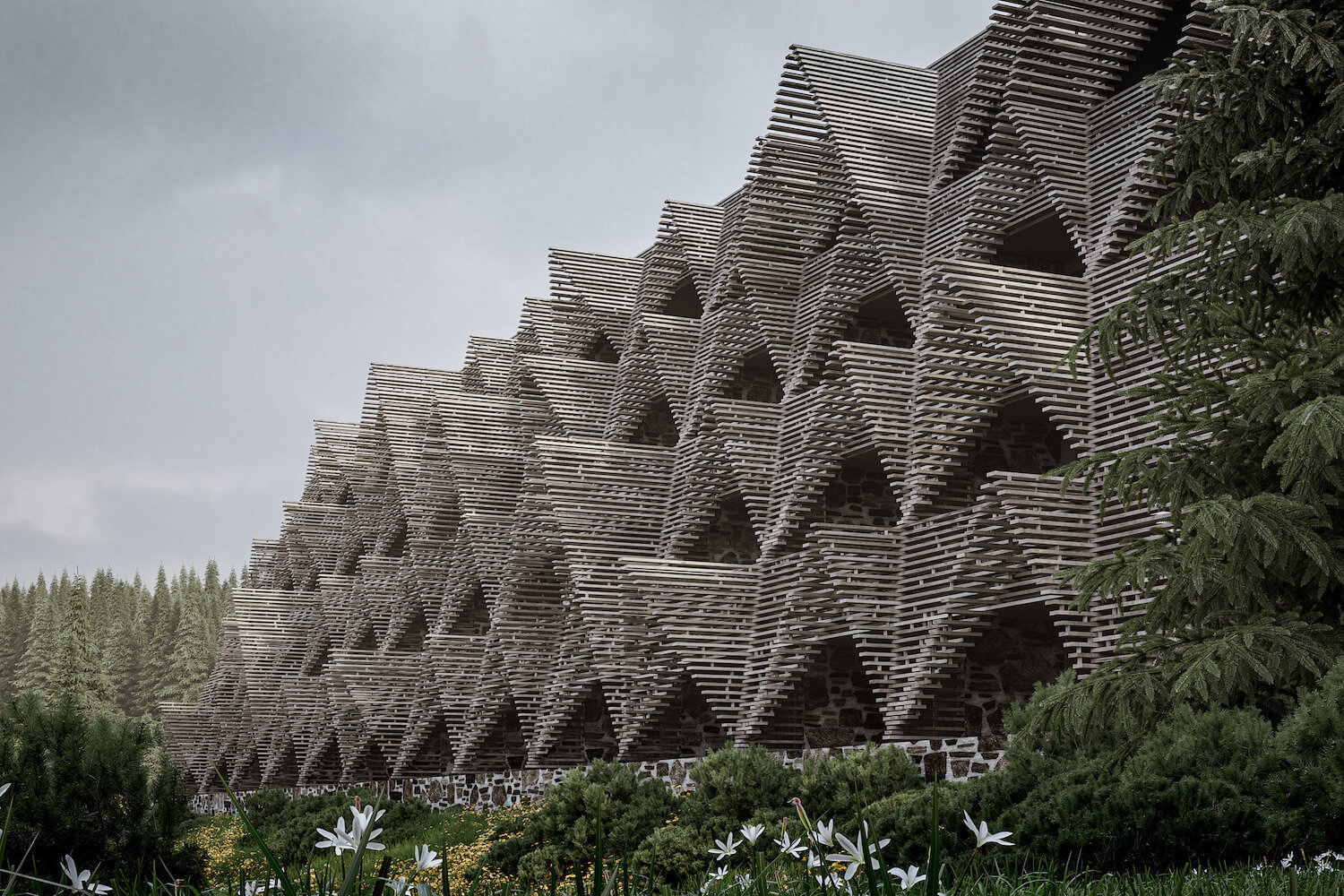 The building is designed as the last addition to a series of hotels, signifying probably the biggest visual departure from the recognizable expression of the previous interventions, which accredited the native, rurally developed landscape to a great extent.
The building is designed as the last addition to a series of hotels, signifying probably the biggest visual departure from the recognizable expression of the previous interventions, which accredited the native, rurally developed landscape to a great extent.
Modifying The Existing Typology
The firm elaborated in a statement that the Hotel Natura was modelled as Rogla's top-rated hotel, but was never fully completed.
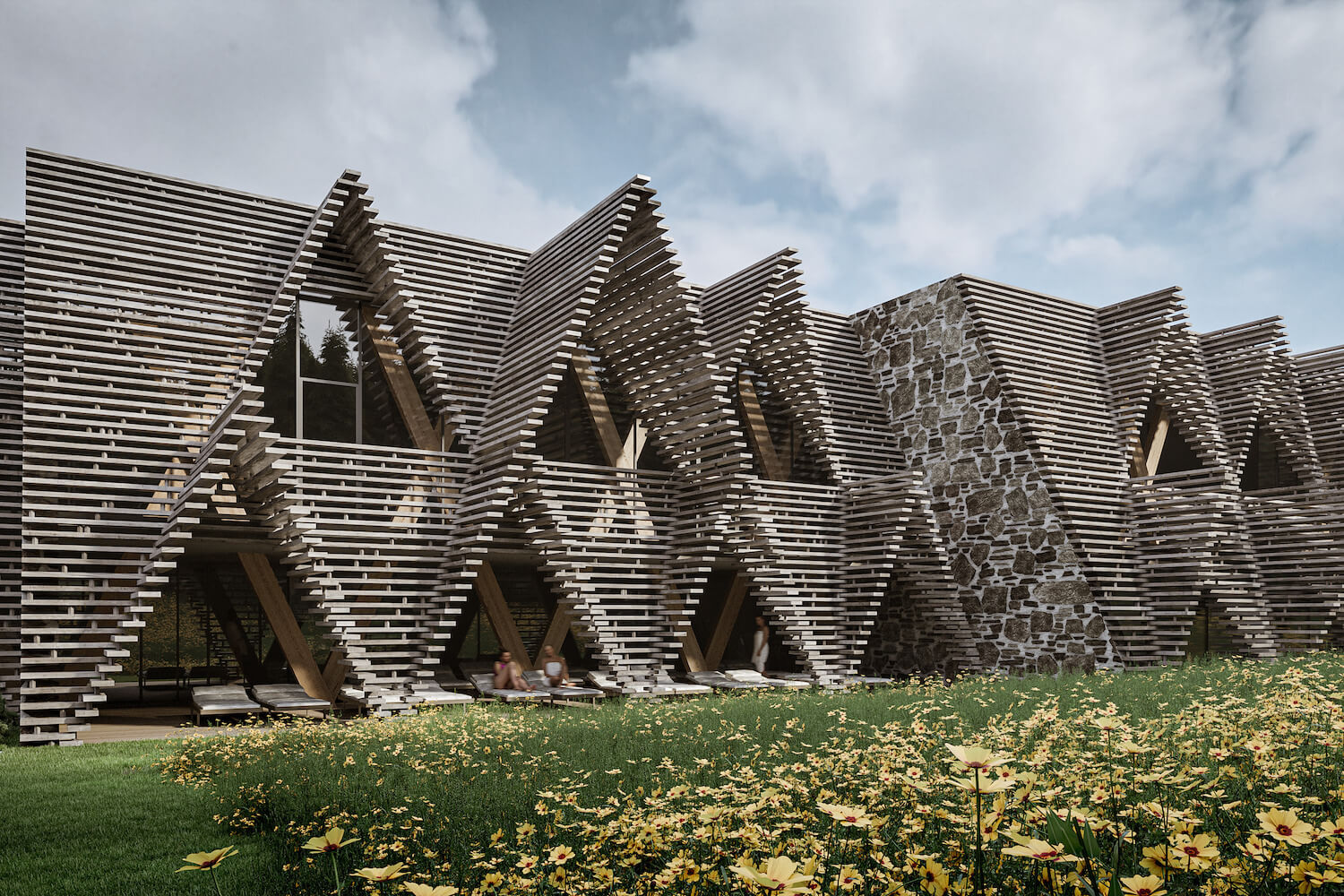
Many of the planned adaptations remained unbuilt, though the investor now intends to make the changes in the typology and to give a much-needed expanse to the hotel with the inclusion of multi-purpose common areas and a swimming pool.
Challenges
The biggest challenge while devising the concept was, "How does one tackle an extension where essentially half a hotel needs to be added?".
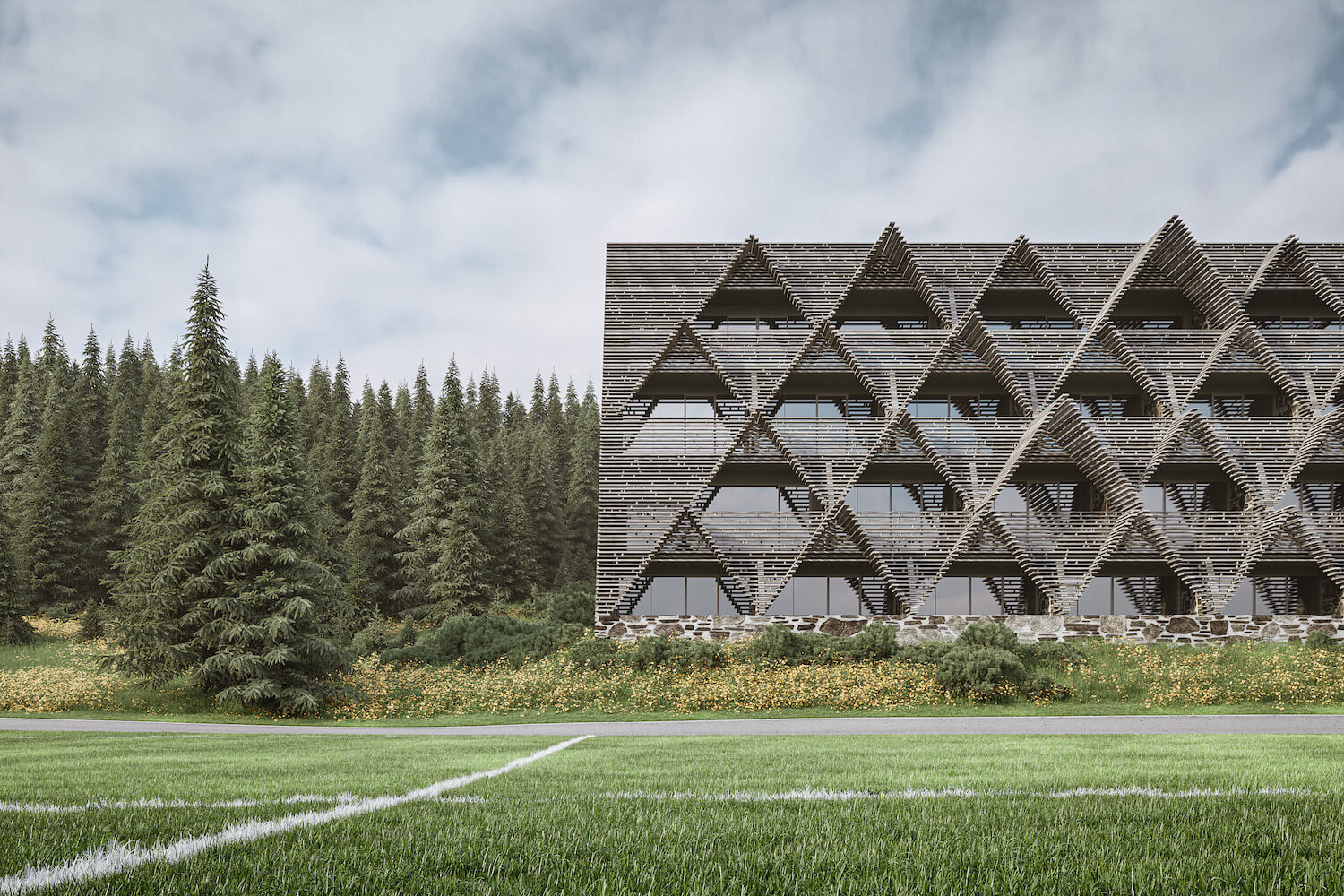 In an answer to it, the firm maintained a similar design approach by underscoring the hotel’s volume- which already catches the eye somewhat from the green landscape.
In an answer to it, the firm maintained a similar design approach by underscoring the hotel’s volume- which already catches the eye somewhat from the green landscape.
Triangular Timber Facade
Enota planned to design the new section with a distinctive look, but with a logical affiliation with the existing building.
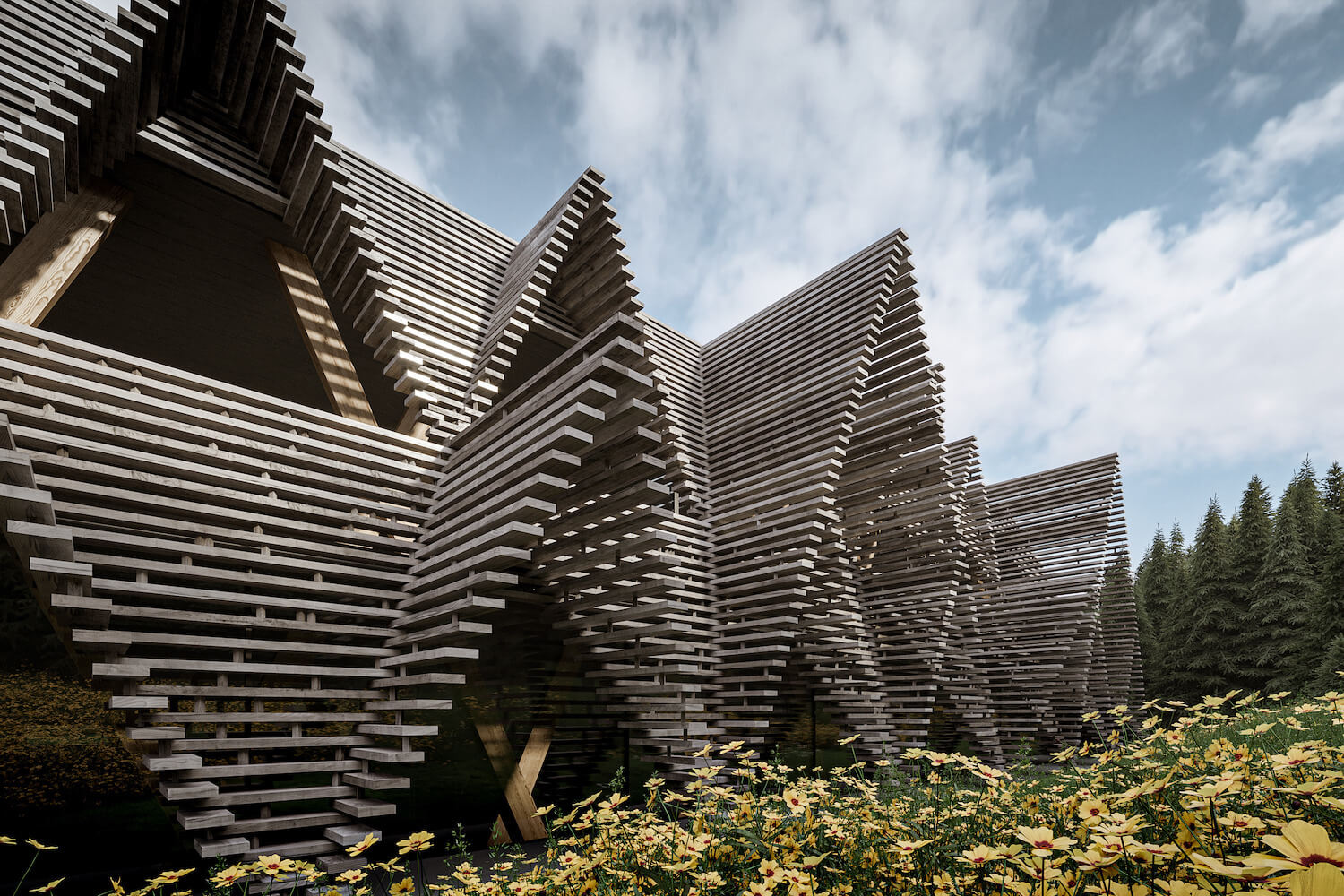 According to the studio, "the real-world needs of an accommodation provider are obviously different - to supply as much accommodation as possible, with balconies, the appearance and scale of which have little in common with that of the solitary chalet."
According to the studio, "the real-world needs of an accommodation provider are obviously different - to supply as much accommodation as possible, with balconies, the appearance and scale of which have little in common with that of the solitary chalet."
Facade Become the Roof
The design approach involves the decision to connect the "unconnectable", and the firm aimed to make the facade become the roof. The design firm transformed the hotel’s facade into a wooden gable roof, validating the existing character of the location.
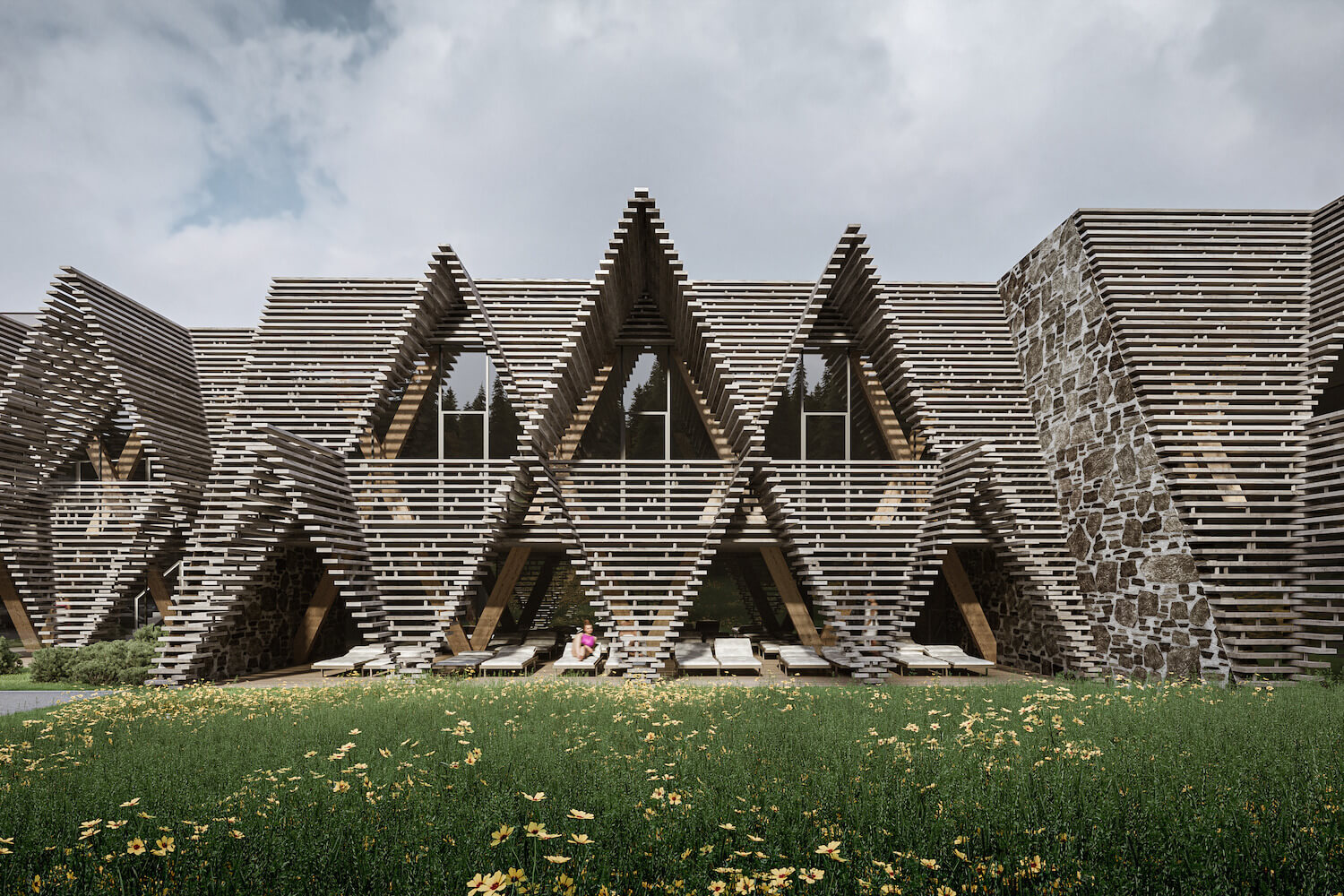 The stacked and exposed wood of the facade is allowed to weather and take the look of the surroundings. Therefore, the new edition makes more of the surrounding jungle and old rural development than it does of the existing structure.
The stacked and exposed wood of the facade is allowed to weather and take the look of the surroundings. Therefore, the new edition makes more of the surrounding jungle and old rural development than it does of the existing structure.
Also Read: Heatherwick Studio Designs Three-Storey Timber Structure For Pharma Campus in Southeast
Interiors of the Building
The interior arrangement features a clear partition between the accommodation and public sections.
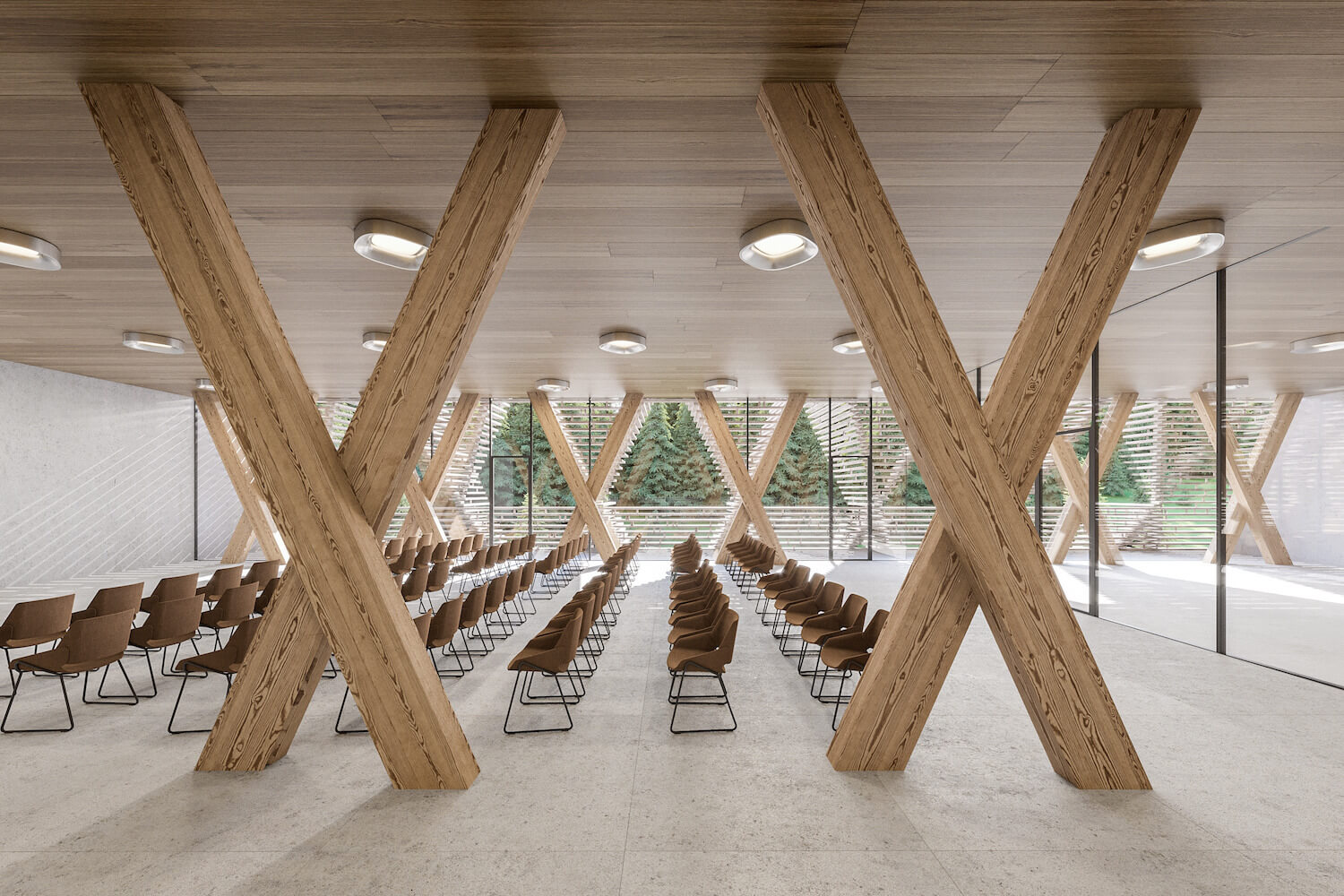 The guest rooms feature lower ceiling heights and overlook the ski stadium to the south, In contrast, the rest of the public program features taller heights that open toward the jungle hinterland to the north. Different height floors are connected via a new staircase as a “ vertical hall” and a new double-sided elevator.
The guest rooms feature lower ceiling heights and overlook the ski stadium to the south, In contrast, the rest of the public program features taller heights that open toward the jungle hinterland to the north. Different height floors are connected via a new staircase as a “ vertical hall” and a new double-sided elevator.
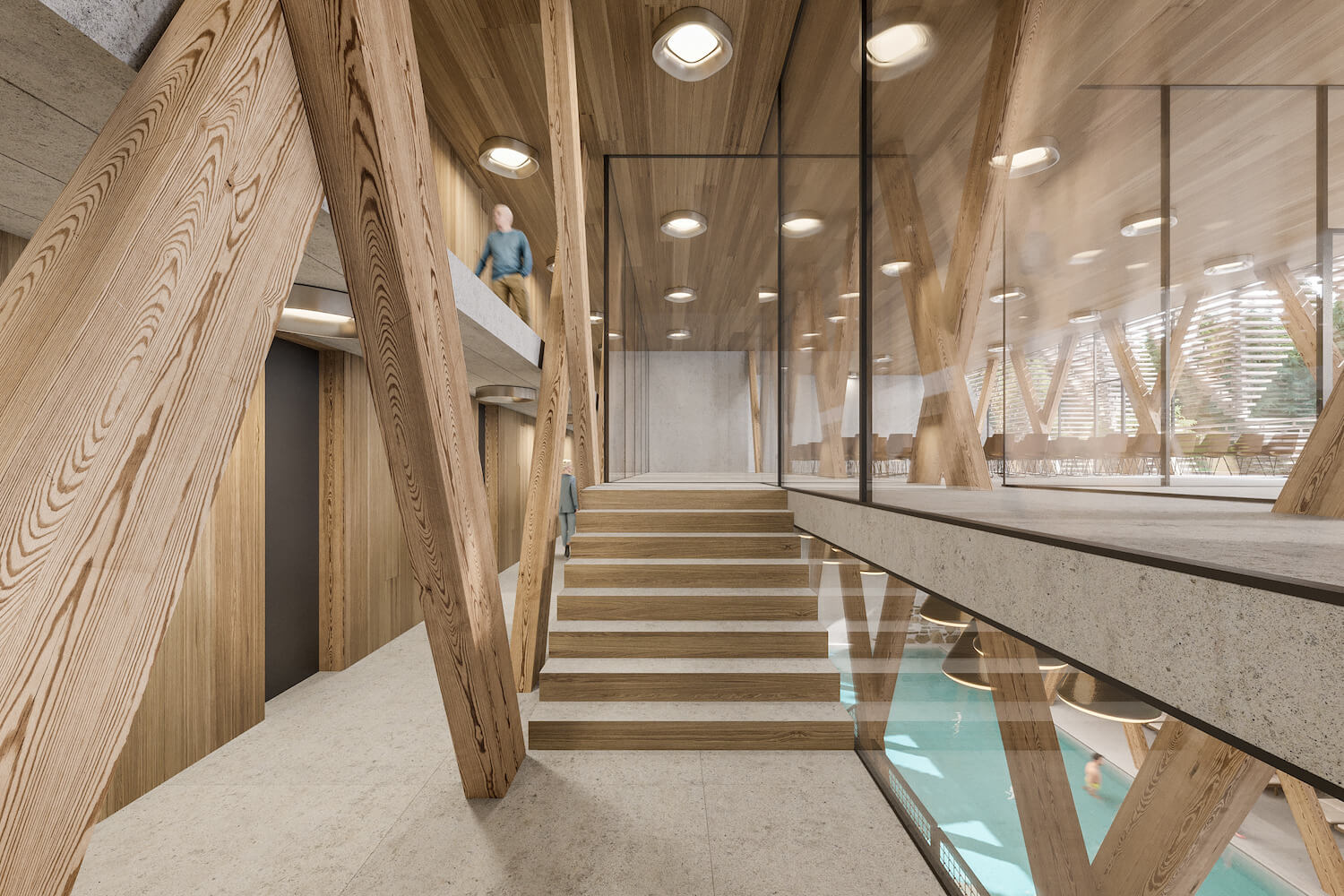 The design scheme is so innovative that it allows maximum cross views and ample natural light in the interior spaces.
The design scheme is so innovative that it allows maximum cross views and ample natural light in the interior spaces.
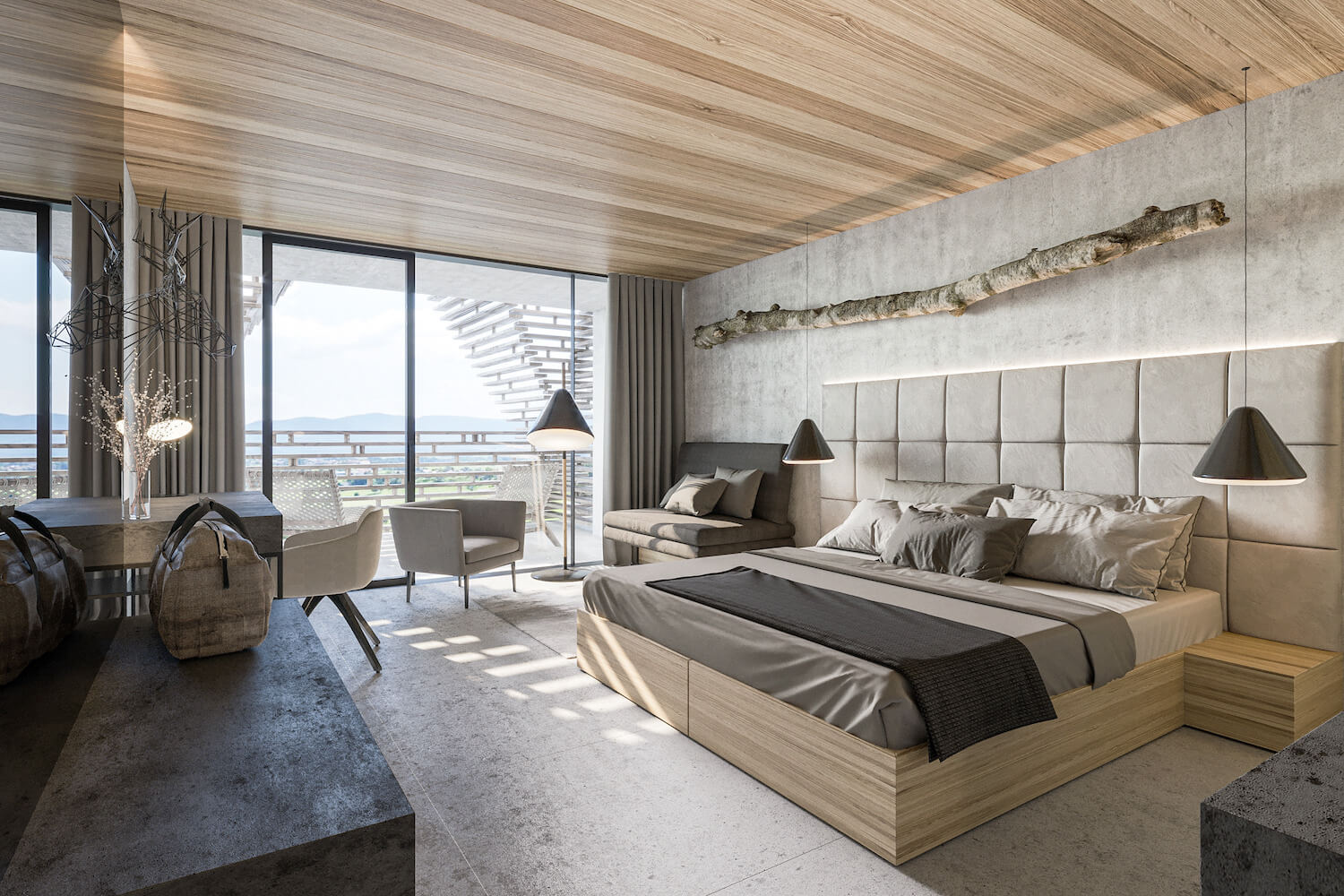
Project Details
Project: Hotel Natura Extension
Type: Commission
Status: In progress
Size: 6.260 m2
Site: 6.310 m2
Footprint: 3.500 m2
Client: Unitur
Location: Rogla, Slovenia
Architecture: ENOTA
Project team: Dean Lah, Milan Tomac, Sara Mežik, Jurij Licen, Nuša Završnik Šilec, Peter Sovinc, Jakob Kajzer, Rasmus Skov
Coordinates: 46°27’08.5″N 15°19’46.2″E
Collaborators: Spacer (visualizations)
Keep reading SURFACES REPORTER for more such articles and stories.
Join us in SOCIAL MEDIA to stay updated
SR FACEBOOK | SR LINKEDIN | SR INSTAGRAM | SR YOUTUBE
Further, Subscribe to our magazine | Sign Up for the FREE Surfaces Reporter Magazine Newsletter
Also, check out Surfaces Reporter’s encouraging, exciting and educational WEBINARS here.
You may also like to read about:
The Timber Facade of This Robotic Harbour Kiosk in Hong Kong Opens and Closes In Response To the Changing Daylight | LAAB Architects | WAF Shortlisted Project
An Impressive Glulam Timber Structure by Kirk Architects Near Turtle Nesting Grounds in Australia | WAF Shortlisted Project
This Sustainable House in Bangalore Features Timber Cladding, Cantilevers and Huge Overhangs | Technoarchitecture
And more...