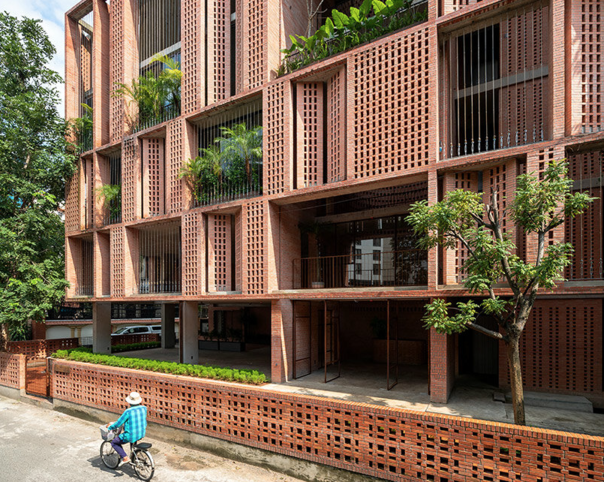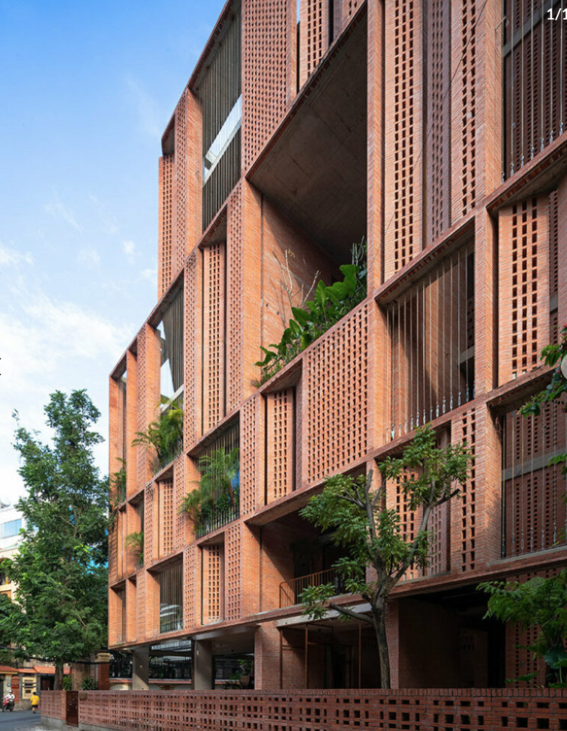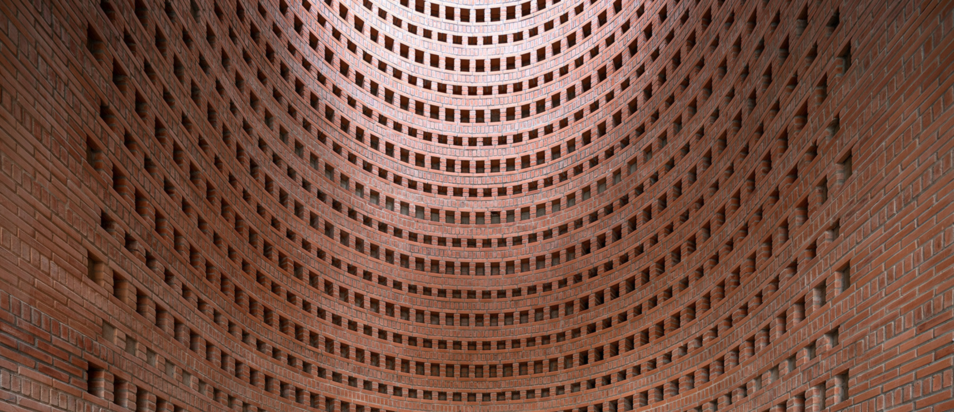
Tropical Space, a Vietnamese architecture studio, has just revealed their latest project - the Premier Office - situated on a quiet road in Ho Chi Minh City. The design team had one major aim: to fashion an area that made the most of natural lighting while avoiding any ill effects from direct sunlight. To achieve this, the building has a unique exterior of porous brickwork and an adjustable door and window system to permit air currents to flow through indoors. Read more on SURFACES REPORTER (SR):
 At Tropical Space, the design of the Premier Office stands out for its brick walls and concrete structure. The interior has been arranged to ensure that natural light and fresh air can flow between areas with ease.
At Tropical Space, the design of the Premier Office stands out for its brick walls and concrete structure. The interior has been arranged to ensure that natural light and fresh air can flow between areas with ease.
The Power of Two Facades
One side is dedicated exclusively to office space, which opens out onto two facades that capture sunlight and cooling breezes. On the other side, you'll find restrooms, closets, lifts, and staircases in an easily accessible part of the building. The void is connected to corridors that span it both vertically and horizontally; this allows for continuous changes in light and Space throughout the day.
 Acknowledging the fact that many people view their workplace as a substitute home, that is where they spend most of their day, the architects from Premier Office strived to design a space that would be inspiring.
Acknowledging the fact that many people view their workplace as a substitute home, that is where they spend most of their day, the architects from Premier Office strived to design a space that would be inspiring.
Brick Curtain' and Sliding Glass Doors for Optimal Natural Lighting and Airflow
The concept incorporated plenty of natural light and ventilation, created via an exclusive combination of a 'brick curtain' on the outside layer and sliding glass doors on the inside.
 This outer layer has an angled brick wall pattern at 45 degrees which acts as a barrier, diminishing the effect of sunlight and forming shifting amusive shadows. Moreover, with shrubs weaved throughout this buffer layer, fresh air is purified while direct sunshine is blocked from entering the workspace.
This outer layer has an angled brick wall pattern at 45 degrees which acts as a barrier, diminishing the effect of sunlight and forming shifting amusive shadows. Moreover, with shrubs weaved throughout this buffer layer, fresh air is purified while direct sunshine is blocked from entering the workspace.
Project Details
Project Name: Premier Office
Architecture: Tropical Space
Location: Ho Chi Minh City, Vietnam
Structural Engineer: Bach Ngoc Hoang
Mep Engineer: Qcons
Construction: Starcon Company
Photography: Trieu Chien