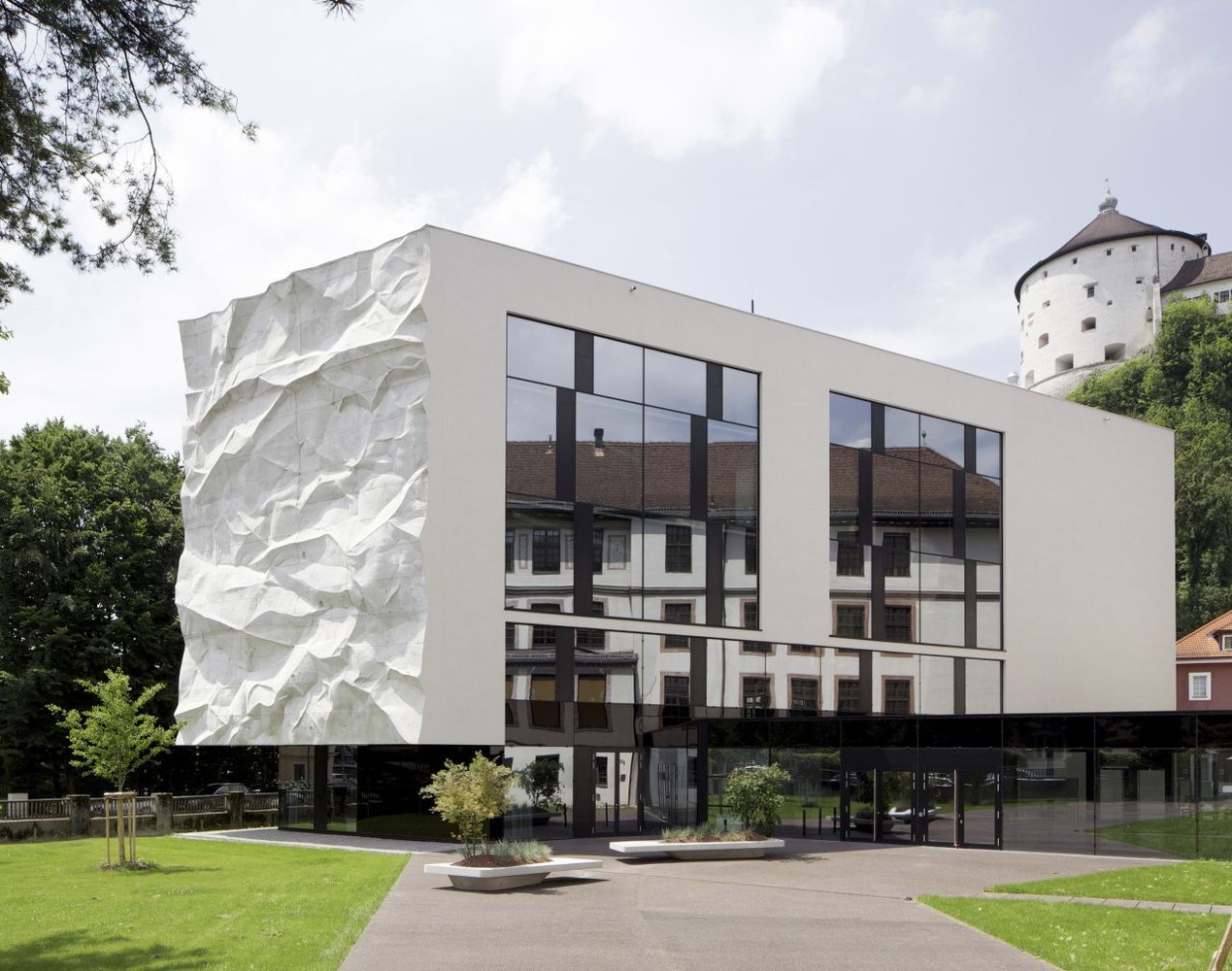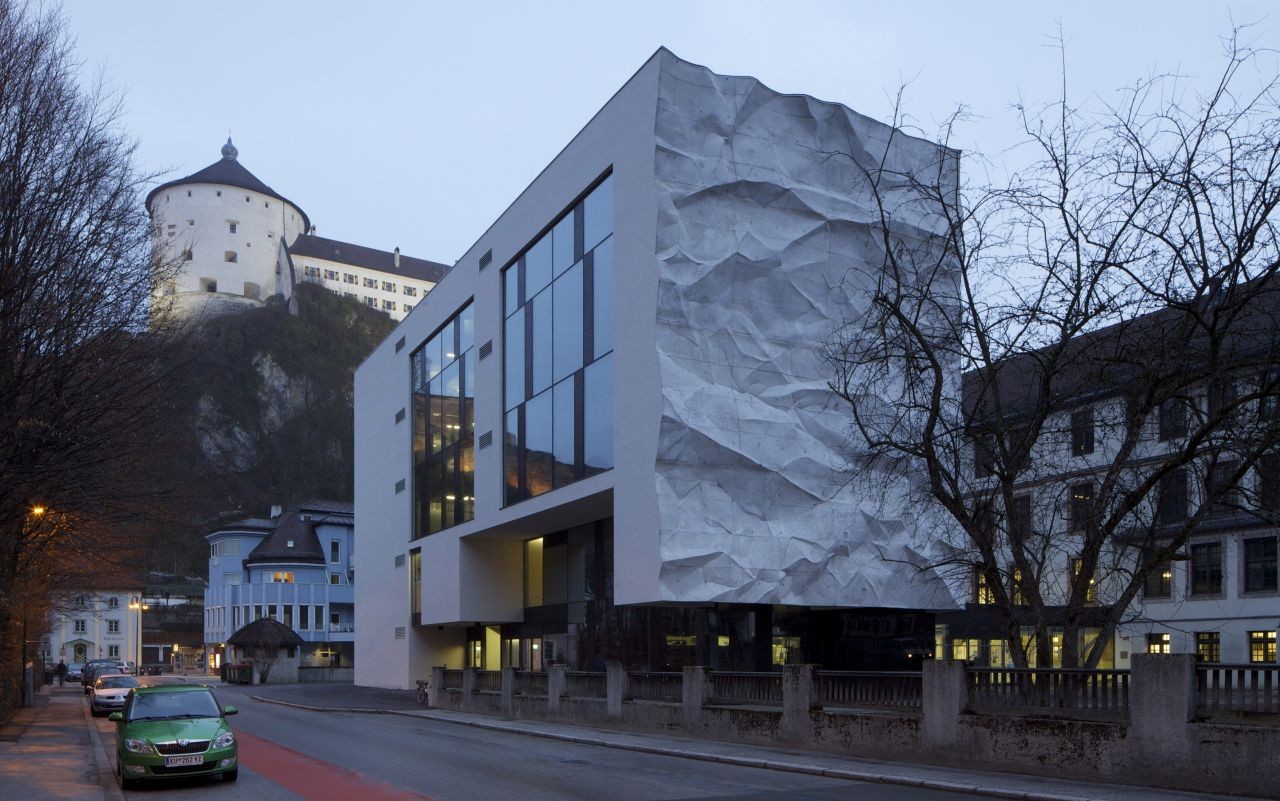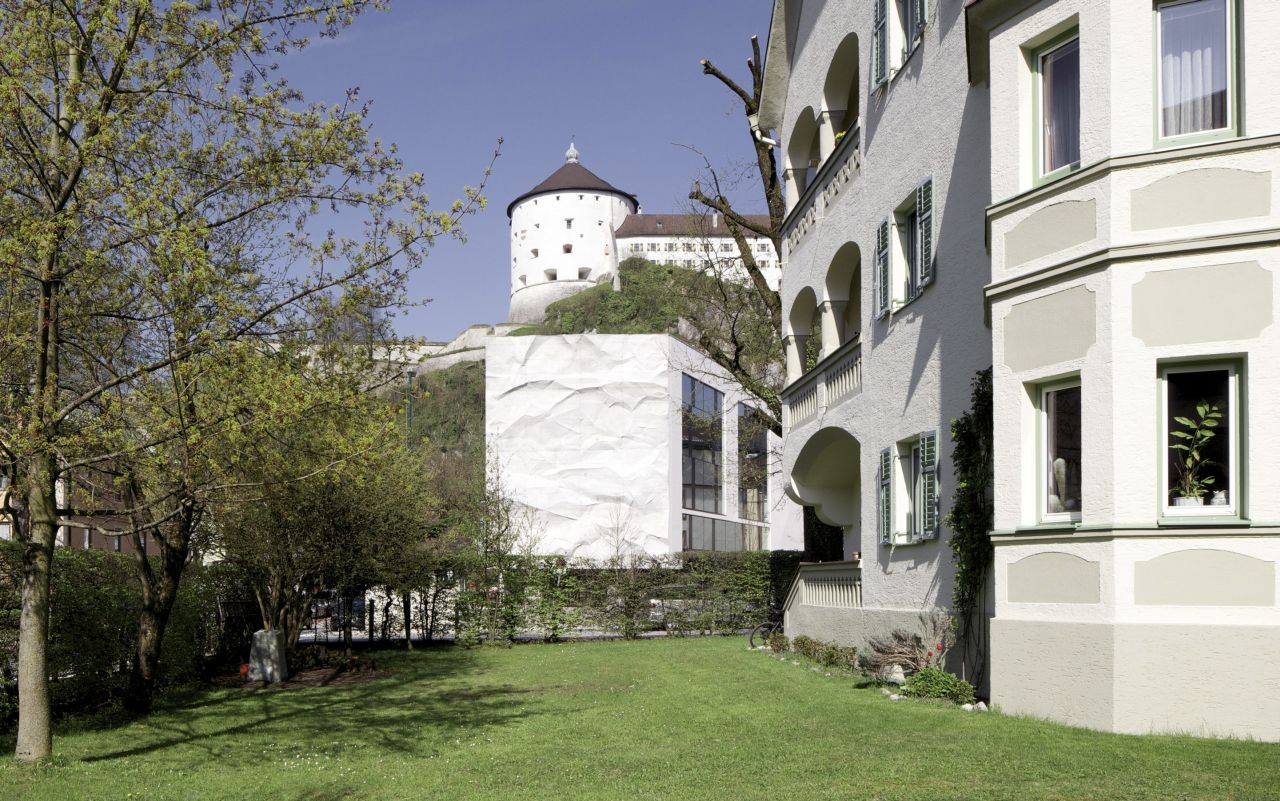
In the lovely town of Kufstein, Austria, there's a special school addition designed by the talented architect Johannes Wiesflecker. One of its standout features is a 3D concrete crinkled wall, crafted with the help of artist Karl-Heinz Klopf. This wall, located on the southeast side of the building, is made of concrete and hangs like a wrinkled piece of paper from the roof to the first floor. Read more details about the project on SURFACES REPORTER (SR):
 The crinkled wall isn't just for looks, it represents the challenges and growth found in education. It's like a visual symbol of how learning involves testing ideas and refining them. Wiesflecker and Klopf worked together carefully to create this meaningful wall, adding depth to its design.
The crinkled wall isn't just for looks, it represents the challenges and growth found in education. It's like a visual symbol of how learning involves testing ideas and refining them. Wiesflecker and Klopf worked together carefully to create this meaningful wall, adding depth to its design.
Modern Twist on Traditional Design
The crinkled wall stands out in sharp contrast to the sleek, flat façade facing the street. A muted color scheme of whites and grays ties the extension to the original high school buildings built in 1907, as well as to nearby twentieth-century villas and the fortress.
 Besides looking amazing, the wall shows off advancements in building technology and becomes a landmark in Kufstein. Made mostly of concrete, it links the inside and outside spaces, making the school feel continuous.
Besides looking amazing, the wall shows off advancements in building technology and becomes a landmark in Kufstein. Made mostly of concrete, it links the inside and outside spaces, making the school feel continuous.
Material and Craftsmanship
Concrete plays a significant role in constructing the school, serving as one of the primary building materials. Its use on the façade establishes a link between the interior and exterior of the building. Additionally, the wall serves as a boundary between the school and the park, creating a connection between the two spaces.
 The thin concrete panels make the wall look even more like crumpled paper, and its texture adds character. Even when it rains, the wall looks different, adding to its symbolic meaning.
The thin concrete panels make the wall look even more like crumpled paper, and its texture adds character. Even when it rains, the wall looks different, adding to its symbolic meaning.
Nature Integration
The wall links the school to the adjacent park, blending indoor and outdoor areas and creating a welcoming and tranquil atmosphere.
Project Details
Project: HIGH SCHOOL, RENOVATION
Location: KUFSTEIN, AUSTRIA
Architecture Firm: WIESFLECKER ARCHITECTURE
Area: 4080 m²
Photographs: David Schreyer