
Located in Saket, New Delhi, the B-10 residence is a family home designed and built for a client who was closely involved in the construction industry, having worked on landmark modernist projects in late 80s India. Developed by team3, the building features a stack of three stories on top of a stilt floor and a basement. Instead of an additional floor, each floor's height is expanded, allowing for larger volumes. The built volume comprises multiple deep balconies, which give the building a distinctive character. The team shares more details about the project with SURFACES REPORTER (SR). Take a look:
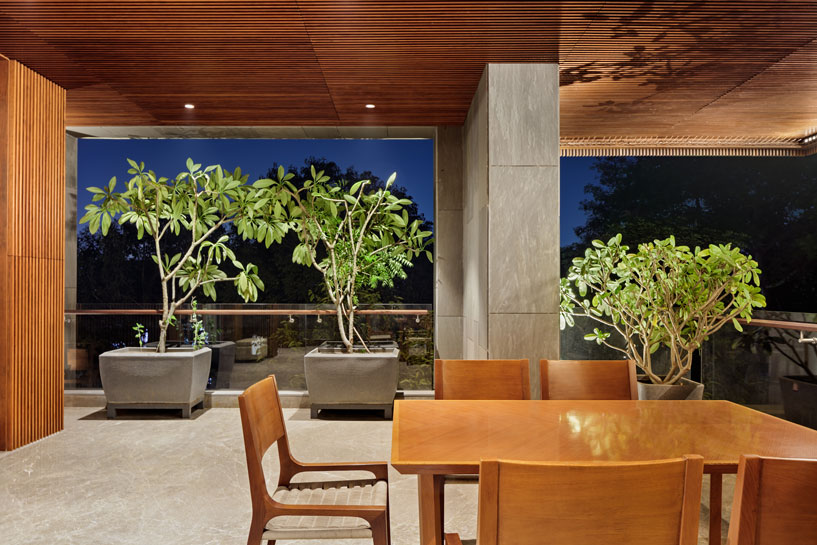 The home is an expression of the owner’s appreciation for quality construction and authentic, durable natural material. For the home, the family envisioned a minimal space that established a strong connection with the outdoors.
The home is an expression of the owner’s appreciation for quality construction and authentic, durable natural material. For the home, the family envisioned a minimal space that established a strong connection with the outdoors.
Home Responds to its Environment
The form of the house has been generated as a response to its context - a combination of its setting, client requirements, building bye-laws and the prevailing climatic conditions. The layout responds to the necessity of being vaastu-compliant, a vital requirement for occupants. The stilt floor opens onto multiple lawns on the front and towards the left of the building, on the neighbouring plot. The open plan is designed to let natural light into each storey.
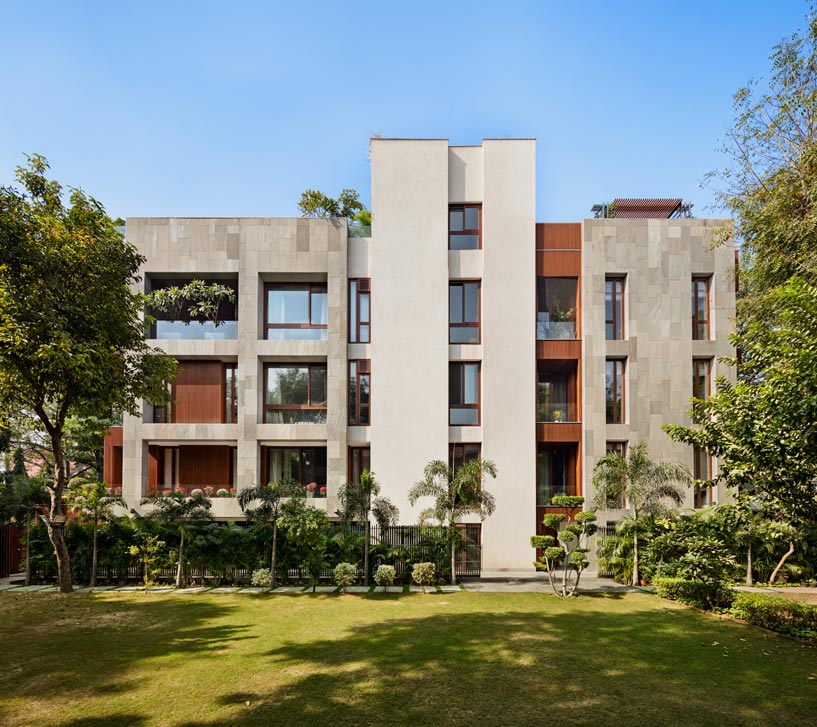 The basement cuts undesired light and noise from the streets and is a natural choice for housing a well-equipped entertainment section. It also houses a landscaped cutout, and a sunken courtyard assisting in bringing in light and ventilation to the basement.
The basement cuts undesired light and noise from the streets and is a natural choice for housing a well-equipped entertainment section. It also houses a landscaped cutout, and a sunken courtyard assisting in bringing in light and ventilation to the basement.
All levels of the building house kitchens and expansive living and dining areas allow them to work as individual units as needed. There are nine bedrooms accommodated on the ground, first and second floors, making room for guests. When one reaches the terrace floor, they’re greeted by a manicured deck with a levelled terrace garden.
Timber and Grey Kharad Stone Facade
The building facade employs a subtle, restrained material palette of timber, and grey Kharad stone (sandstone) with a split face finish for visual texture. This palette forms the basis for the entire scheme, repeating itself and expressing itself in multiple forms throughout the home.
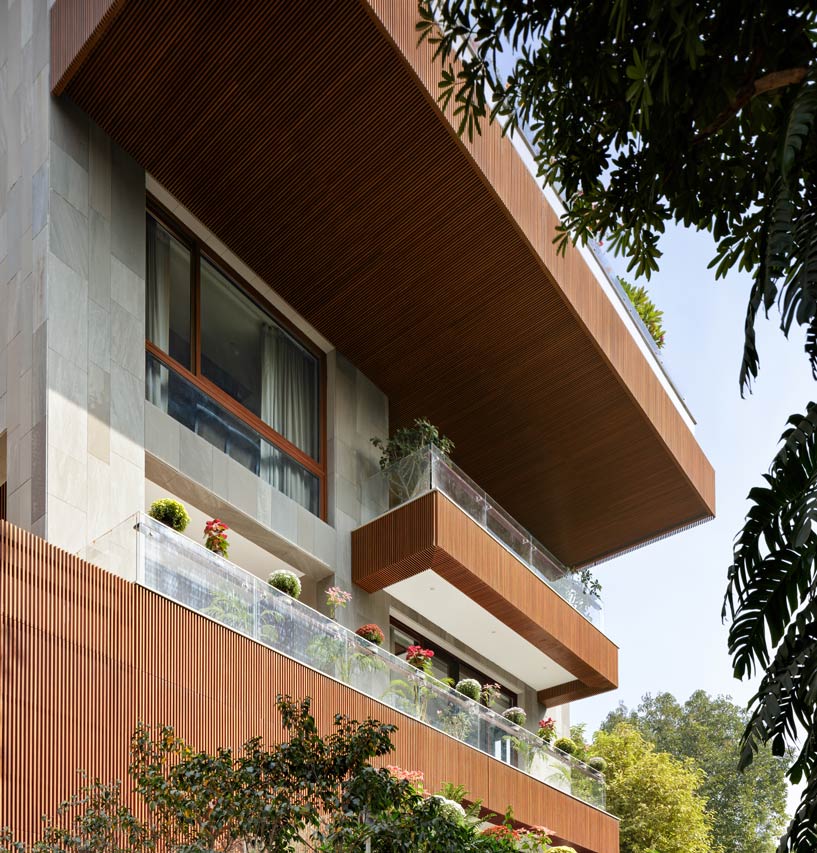 The composition of openings on the front facade allows for seamless integration of the outdoor landscape with the interiors, as per the brief of bringing the outdoors in. In addition, the timber on the frontage — acetylated wood sourced from renewable forests, introduces an element of finesse and warmth to the facade.
The composition of openings on the front facade allows for seamless integration of the outdoor landscape with the interiors, as per the brief of bringing the outdoors in. In addition, the timber on the frontage — acetylated wood sourced from renewable forests, introduces an element of finesse and warmth to the facade.
Interior Palette with Basaltino Stone and Timber
The interior palette draws from the curated exteriors by employing a palette of primarily Basaltino stone and timber. The use of a restrained material palette with an emphasis on textures is a key element in the interior scheme as well.
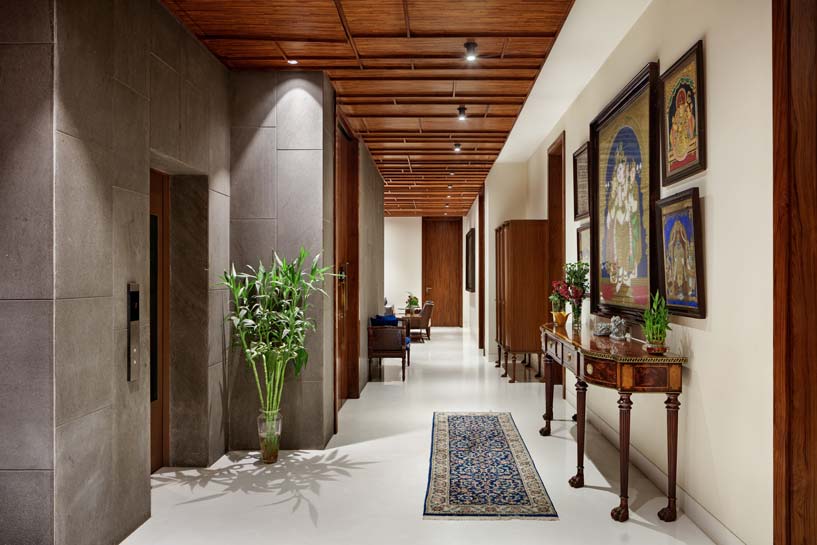 Common to both the lift and staircase foyer and internal corridors, an elegant false ceiling in timber adds an element of detail while also working to conceal the required services. The choice of material, coupled with a subdued colour palette, gives the home a calm and pared-back aesthetic.
Common to both the lift and staircase foyer and internal corridors, an elegant false ceiling in timber adds an element of detail while also working to conceal the required services. The choice of material, coupled with a subdued colour palette, gives the home a calm and pared-back aesthetic.
Landscaped areas like the large projecting balconies and a terrace garden are some of the most used areas of the home. These green areas tie into the view of a school field across the street, building a strong connection between the home and its surroundings.
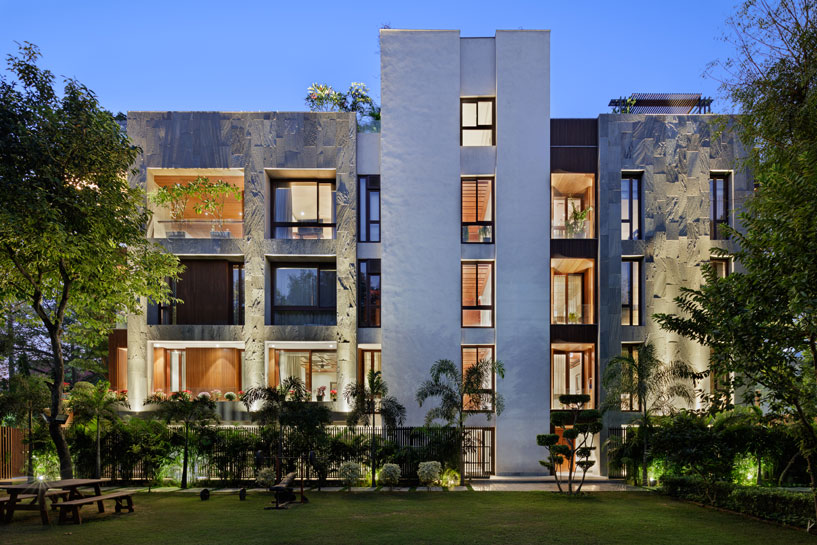 In the B-10 residence, an elegant, modern expression is defined by a restrained palette of high-quality materials. In addition to its connection with the outdoors, the home also uses balconies and terraces, which serve as the heart of the home, to create a soft, pleasant transition from the indoors to the outdoors.
In the B-10 residence, an elegant, modern expression is defined by a restrained palette of high-quality materials. In addition to its connection with the outdoors, the home also uses balconies and terraces, which serve as the heart of the home, to create a soft, pleasant transition from the indoors to the outdoors.
Project Details
Typology: Residential
Name of the Project: B-10 Residence
Location: Saket, New Delhi
Principal Architect: Vijay Dahiya
Design Team: Vijay Dahiya, Shubhra Dahiya, Nouman Ahmad Siddiqui, Angana Saikia, Ishita Gahlawat, Hamza Ali
Site Area (sq. ft. & sq.mt.): 7197.8 sq. ft. or 668.7 sq. mt.
Built-Up Area (sq. ft. & sq.mt.): 26076.2 sq. ft. or 2422.56 sq. mt.
Photographer: Noughts and Crosses