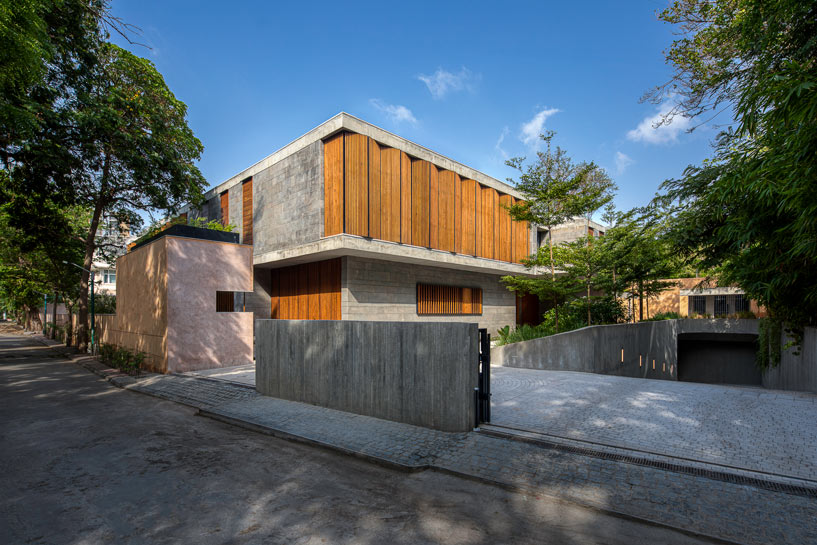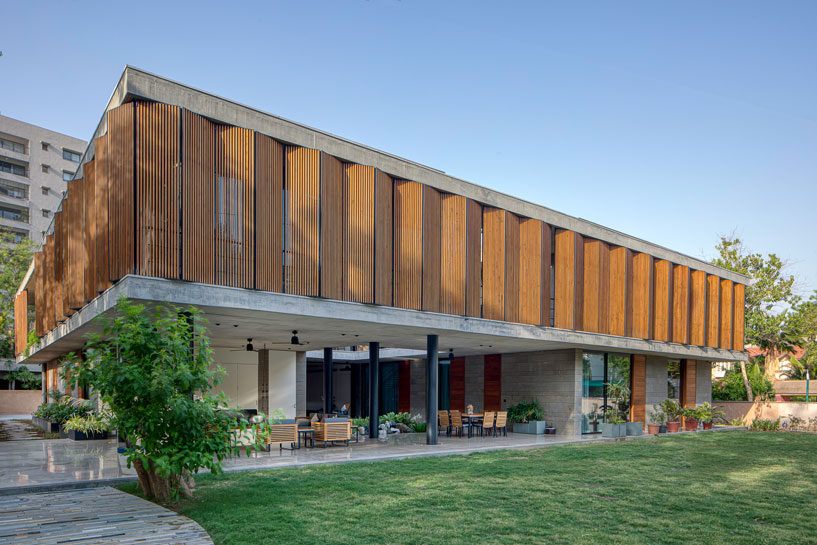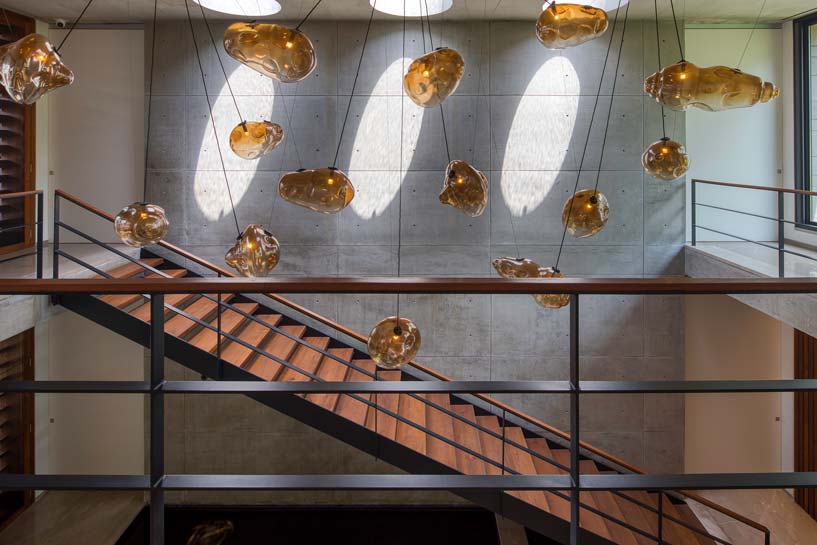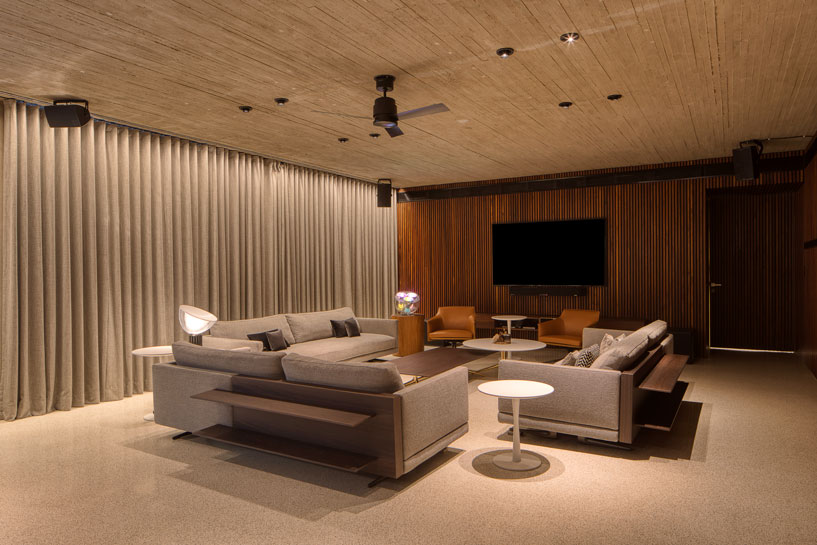
In the midst of a bustling cityscape dominated by tall buildings, there's a unique private villa that stands tall. This villa is the result of a family's dream to expand their property, and it was designed by the talented team at Blocher Partners India, led by architect Hartmut Wurster. The design team has provided additional information about the project to SURFACES REPORTER (SR).

Custom-Designed Flexible Jaali Facade
The key challenge was to create a home that offered both privacy and a strong connection to the lush surroundings. The solution was a custom-designed flexible facade that could be opened or closed like a piece of art. This facade featured intricately designed louvers inspired by traditional Jaalis, ensuring privacy while letting in fresh air and regulating the temperature.
 As the day turned into night and the seasons changed, the villa transformed to adapt. The balconies and screens allowed for different experiences, from enjoying the rain with a cup of tea to embracing the winter breeze. The villa's design was minimalist, using a select few materials - marble floors, lime plaster walls, elegant stone facades, and wooden screens.
As the day turned into night and the seasons changed, the villa transformed to adapt. The balconies and screens allowed for different experiences, from enjoying the rain with a cup of tea to embracing the winter breeze. The villa's design was minimalist, using a select few materials - marble floors, lime plaster walls, elegant stone facades, and wooden screens.
The Unique 90-Degree Design Concept
Inside, the villa's layout was carefully planned to create a harmonious flow. The entrance engaged the senses with a unique 90-degree design, and the double-height lobby felt grand and dramatic. Well-chosen light fixtures added an artistic touch. The design seamlessly connected with nature, inviting it into every corner of the villa.
 The villa's thoughtful layout included spaces for grandparents, parents, and children, each designed with their needs in mind. Cantilevers and screens enhanced the villa's charm while ensuring comfort and privacy. Lime plaster not only added natural variations in color but also reflected eco-friendliness.
The villa's thoughtful layout included spaces for grandparents, parents, and children, each designed with their needs in mind. Cantilevers and screens enhanced the villa's charm while ensuring comfort and privacy. Lime plaster not only added natural variations in color but also reflected eco-friendliness.
Minimalist Furniture in Modern Interiors
Inside, minimal and clean-lined furniture complemented the overall design philosophy. Beyond the villa's walls, a beautiful landscape featured a courtyard with greenery and soothing water sounds.
 In conclusion, this private villa is an architectural masterpiece that combines elegance, functionality, and a strong connection to nature. It showcases the beauty of minimalistic design in a modern urban setting.
In conclusion, this private villa is an architectural masterpiece that combines elegance, functionality, and a strong connection to nature. It showcases the beauty of minimalistic design in a modern urban setting.
Project Details
Typology: Residence
Architecture Firm: Blocher Partners India
Name of Project: House of Generations
Location: Ahmedabad
Principal Architect: Hartmut Wurster
Design Team: Nilambari Renuse, Felix Lupatsch, Celia Fernandez, Shirin Bagora, Bhavin Mistry
Built-Up Area (sq ft & sq m): 2100 sqm
Photographer: Umang Shah
About the Architect
Hartmut joined Blocher Partners, a German company for architecture, interior, and design in 2010 and soon rose to become the Country Head and Managing Director of the Indian subsidiary in 2011. He established its first Indian branch in Ahmedabad and oversees the Asian market as Managing Director. His exceptional leadership and expertise have led to the creation of numerous sensational projects in various domains, such as luxury private villas, Weekend home schemes, Mondeal Retail Park, student housing, Culture & Language Center, and more, in both commercial and residential settings.
.jpg)
Keep reading SURFACES REPORTER for more such articles and stories.
Join us in SOCIAL MEDIA to stay updated
You may also like to read about:
Simple Interior Transformed Into A Lively and Joyful Haven For Young Professionals | Ahmedabad | Archana & Amit Shah
Charming Blend of Wood, Stone, Metal and Colours Depicts in This Cafe | Space Theory | Ahmedabad | Makeba
Exposed Red Terracotta Bricks Releases Heat To Keep this Outhouse Cooler Inside | Ahmedabad | Vaissnavi Shukl
and more...