
Ahmedabad-based architect Vaissnavi Shukl and her creative design team has crafted this outhouse -Cool Shed- on a large farmland in close proximity to the Thol bird sanctuary near Gujarat. " Considering the carefully cultivated vegetation that attracts birds to the site, our intention was to create intimate spaces with views of the lake, the garden and the plantations - all whilst occupying a minimal footprint on the ground," shares Shukl. The project features a simple material palette of exposed brick walls, exposed RCC slabs and Kota stone flooring.
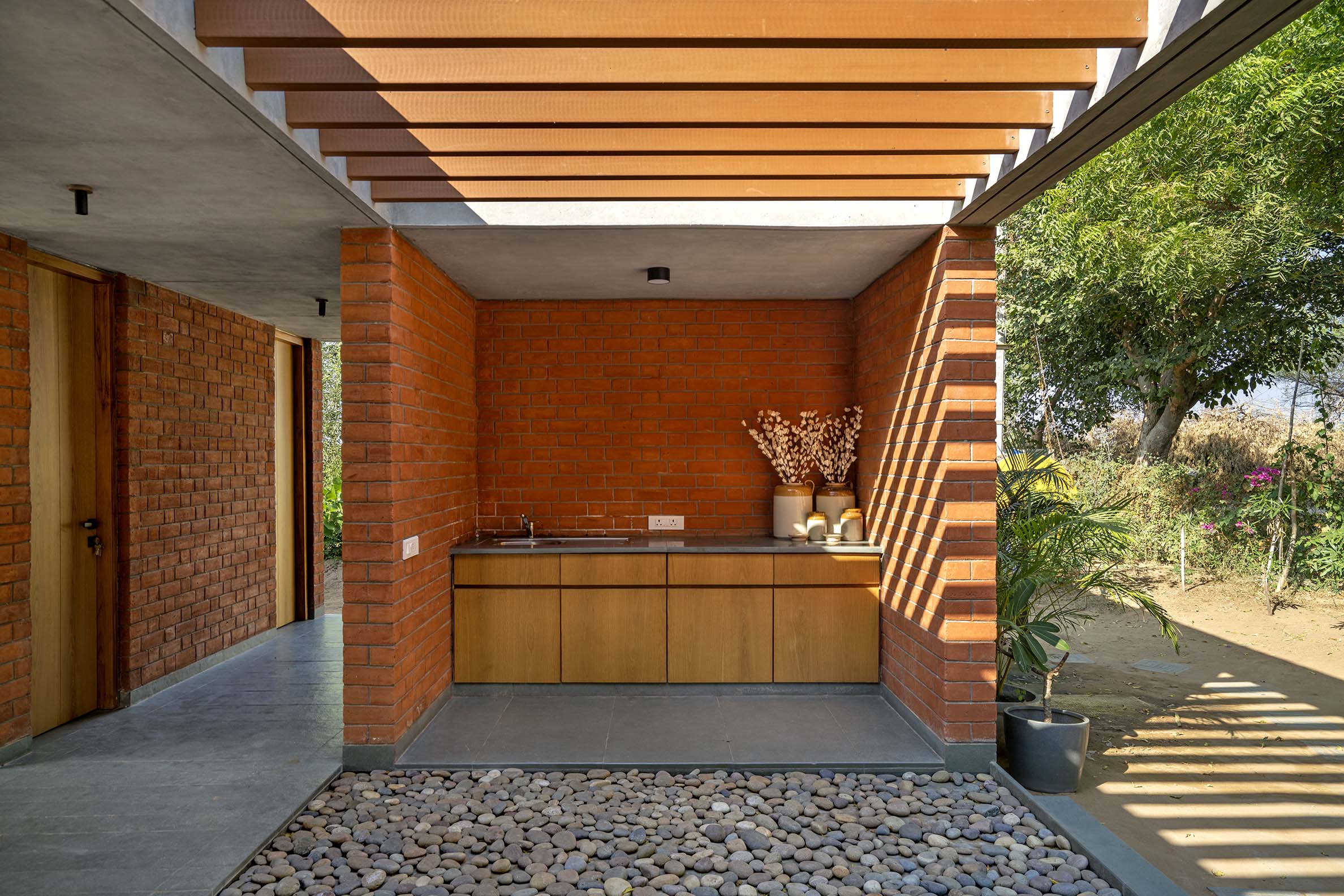
The pebbled pergola courtyard overlooking the kitchenette.
The project was initially supposed to be a security cabin with a storage room. The project name is therefore a wordplay on the familiar building typology of a tool shed, wherein a simple structure is built to store machines and equipment for farming and automobile repair. Cool Shed was then rethought as service quarters before finally being designed and built as an outhouse for weekend getaways.
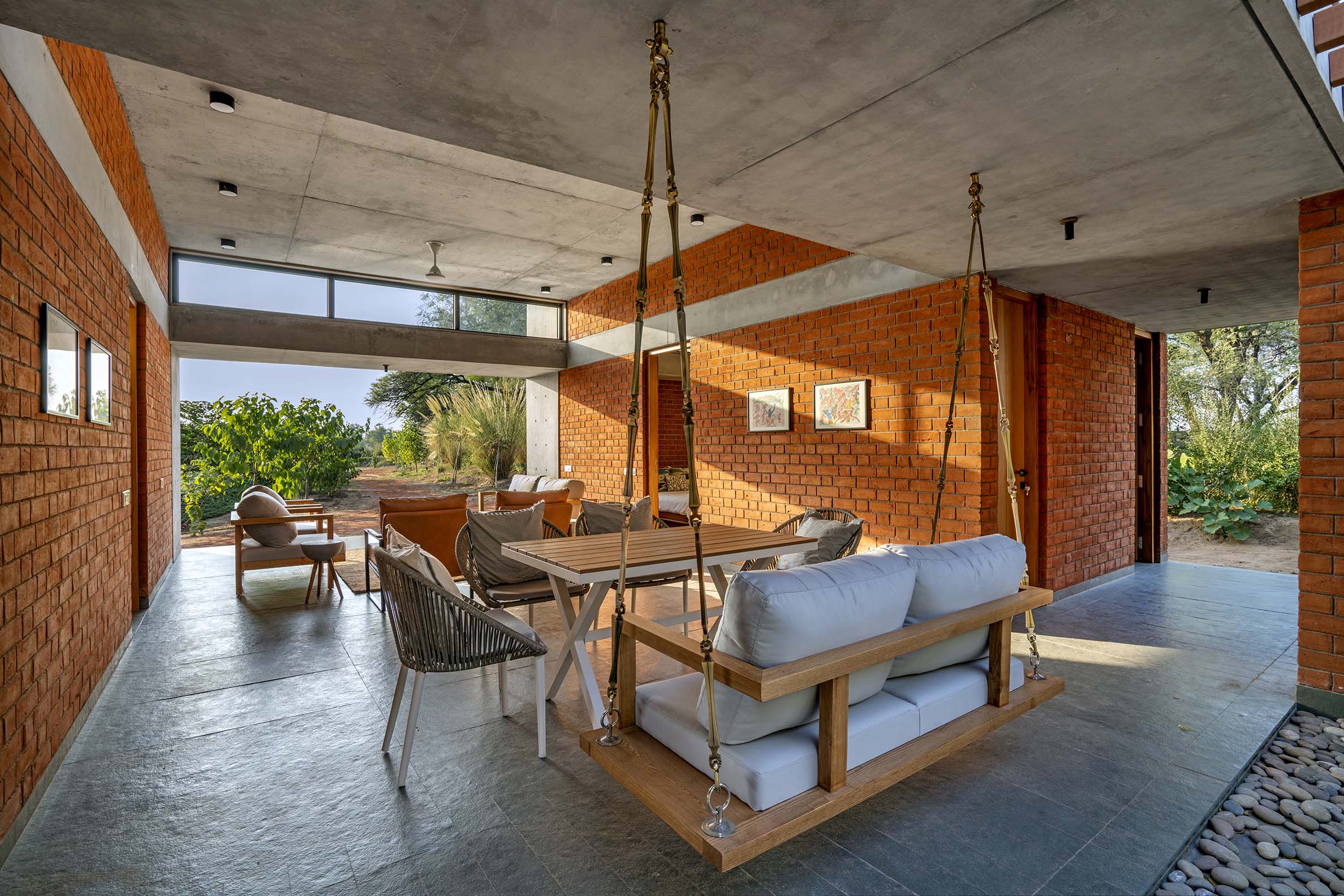 The verandah flanked by entry to the two bedrooms on either side.
The verandah flanked by entry to the two bedrooms on either side.
Cool Bricks
Exposed brick is the main material used in this house named- Cool Shed. Talking about the benefits of exposed brick walls, Shukl remarks, " Red terracotta bricks offer an unparalleled, uncontested warm aesthetic wherever used. It gives one the liberty to do away with all the subsequent finishing processes required after masonry is completed - like, plastering, punning and painting."
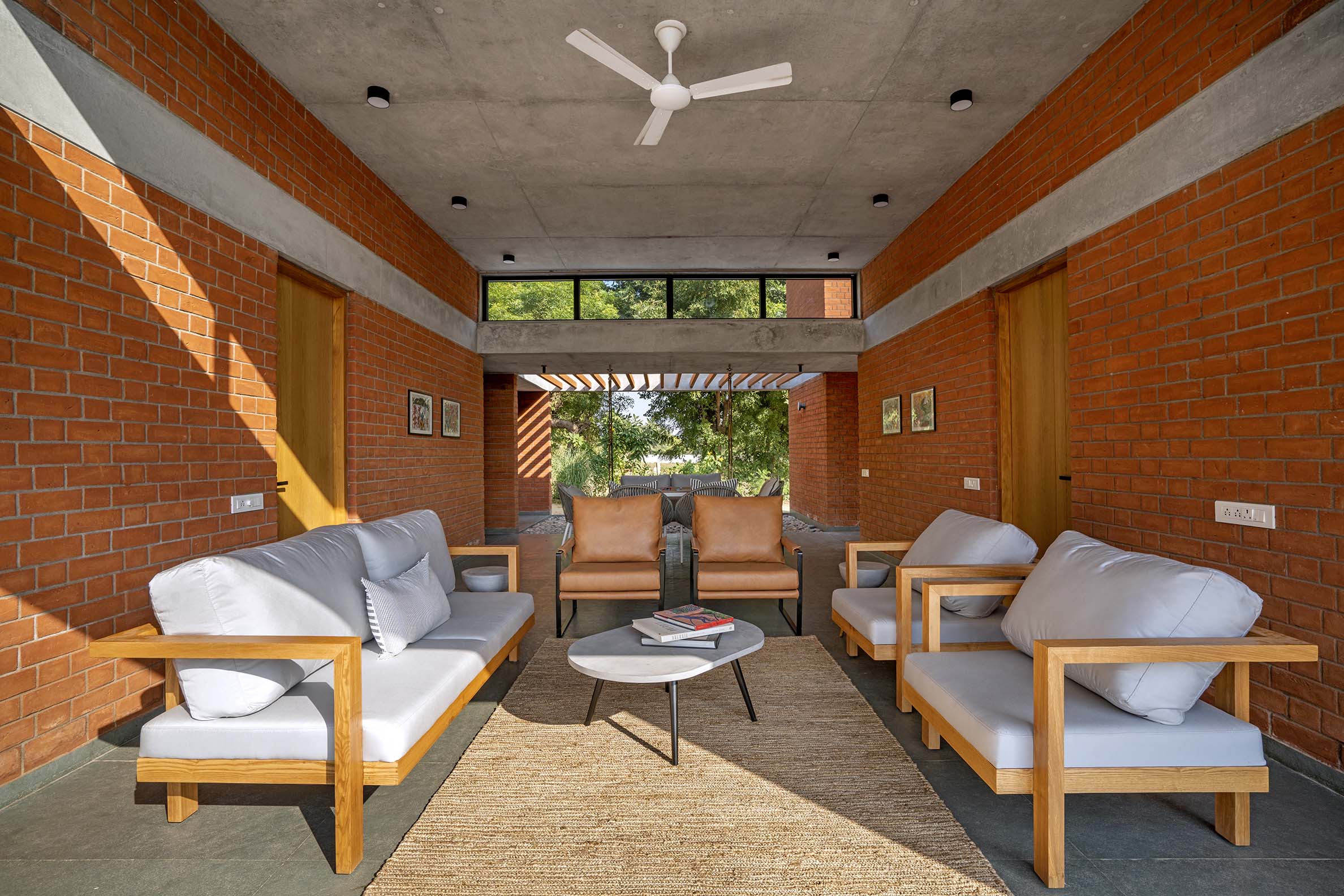 Verandah from the pebbled pergola courtyard
Verandah from the pebbled pergola courtyard
It is built as a load-bearing structure with exposed RCC and brick masonry whose textures complement their immediate surroundings. The long slit windows, pergolas and clerestories draw in natural light whereas the exposed RCC brise-soleil interrupts the glare of the harsh west sun.
The dramatic play of lights on the walls
Occupying a humble 1500 sqft footprint on a large farmland, the most striking feature of Cool Shed is its east-west facing clerestory with fixed glass that allows beams of sunlight to enter inside the house throughout the day and wash the brick walls with dramatic light bands at different angles.
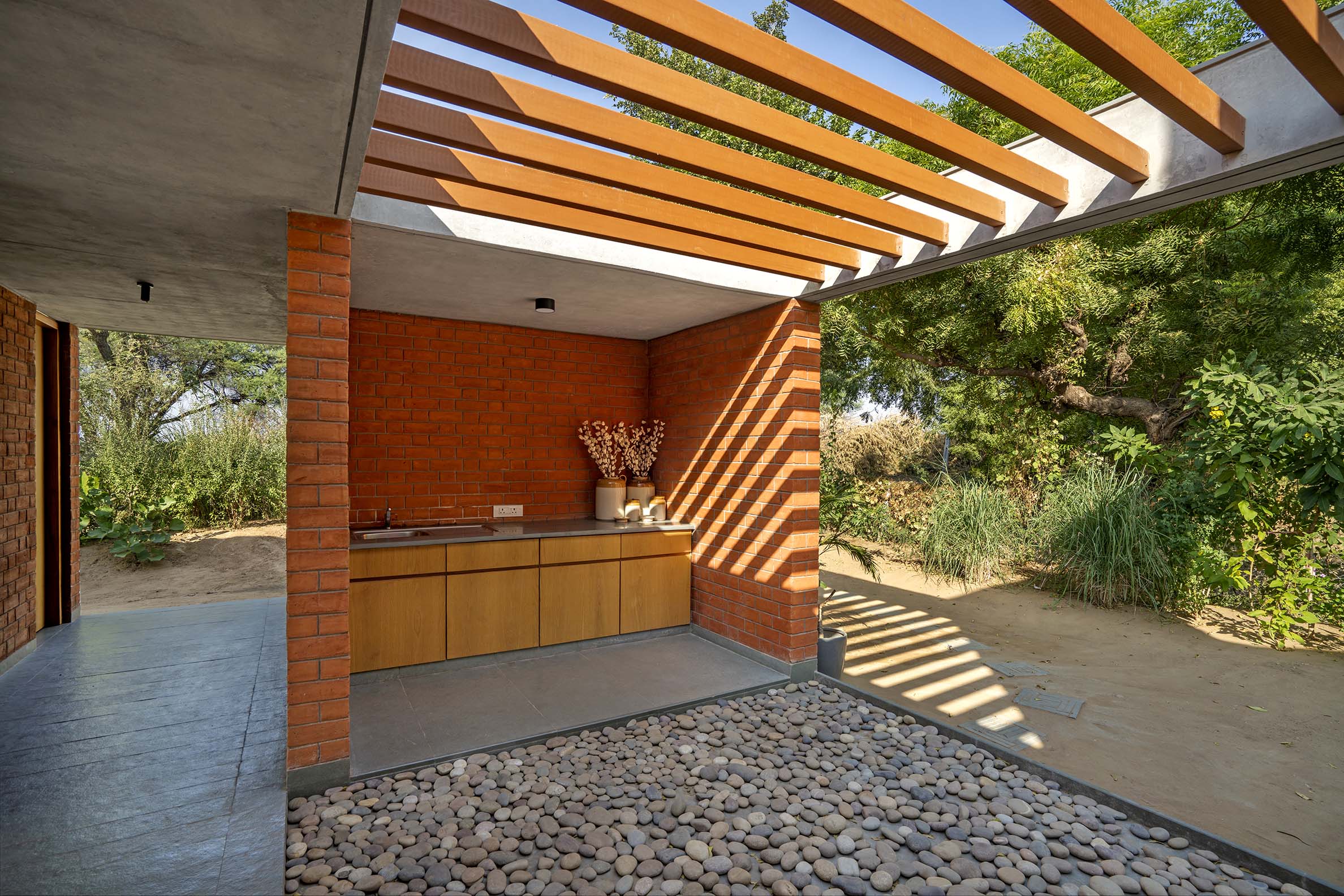 A sharp band of sunlight washing across the verandah walls from the west-side clerestory.
A sharp band of sunlight washing across the verandah walls from the west-side clerestory.
This play of light continues in the courtyard, which has pergolas that cast the most amazing shadows on the open kitchen.
Kota Stone flooring
The project showcases wonderful Kota stone flooring that goes well with the red brick walls "The design of the house was intended to highlight the brick walls. In order to do that, we made the conscious choice of selecting a flooring material which would best complement the grey colour of the exposed RCC slab and beams."
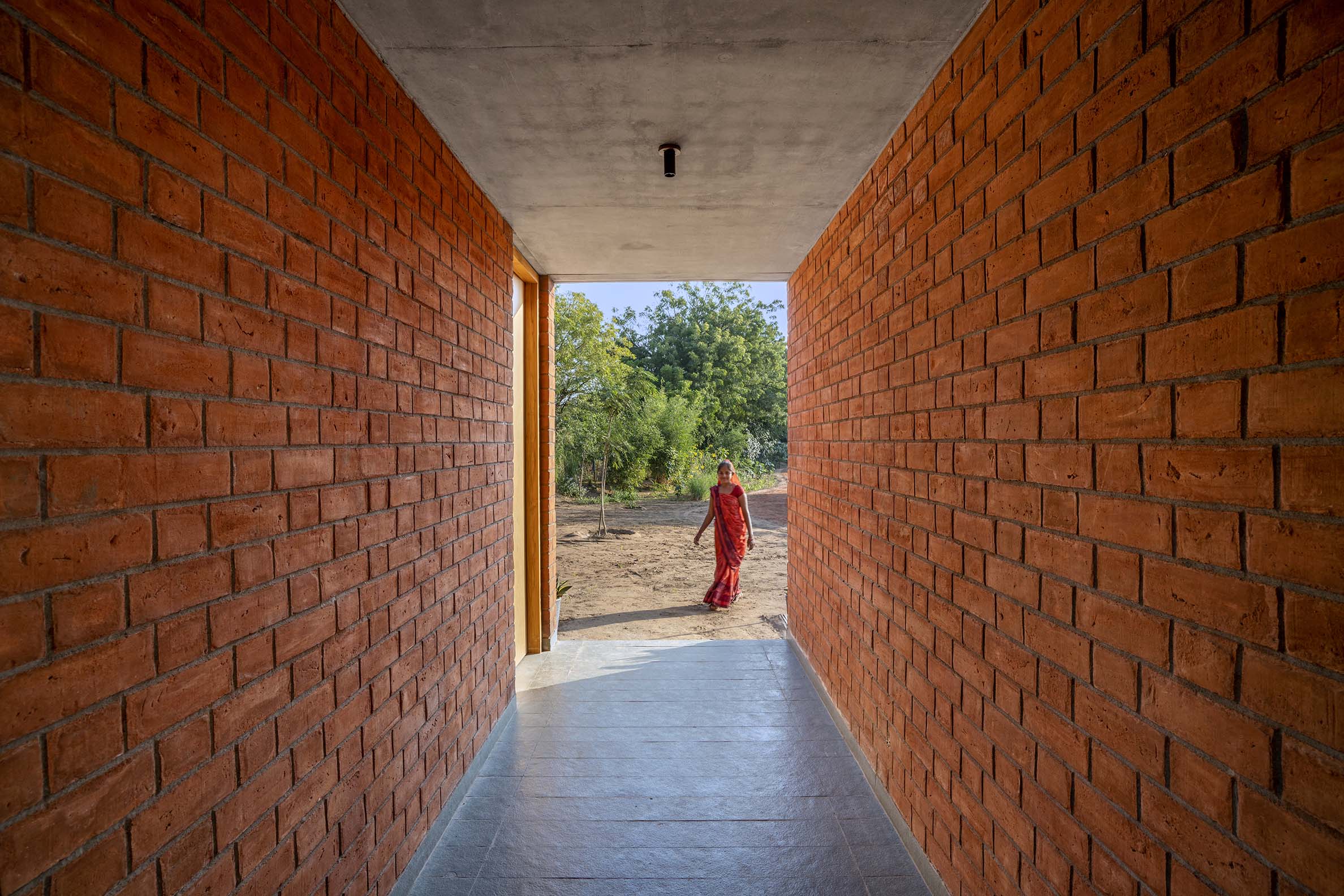 View of the Cool Shed from the farm
View of the Cool Shed from the farm
Kota stone, which is easily available in the region, can be used with different finishes and is easy to maintain due to its hardness. Apart from the flooring, Kota stone can also be used in sills, door frames, wall cladding, kitchen counters and table tops.
Choice of materials and colours
Cool Shed adopts a familiar material palette: exposed red brick walls exposed RCC slab in plywood finish and leather finish Kota stone flooring with wooden furniture and fixed glass in a black powder-coated aluminium frame.
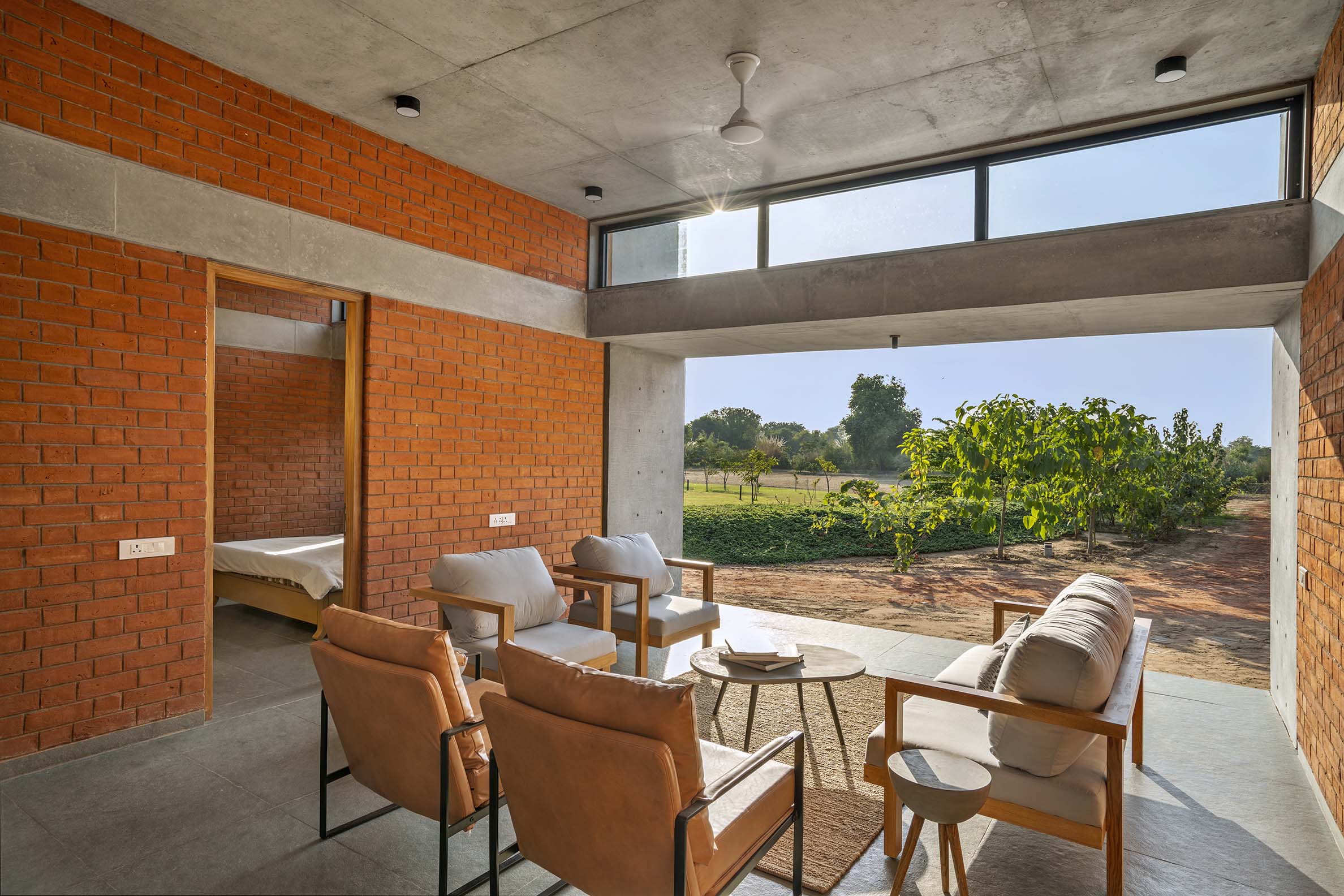
The passage opening out to the farm from the southern end.
Challenges faced
"Since exposed construction needs advance planning for incorporating services, we had to pay a lot of attention in detailing out the electrical and air-conditioning services. We had a wonderful team of contractors and masons who intricately carved out individual bricks to make way for the conduits and wiring," shares the architect.
Favourite part
It has to be the open-to-sky pergola courtyard with flat river pebbles.
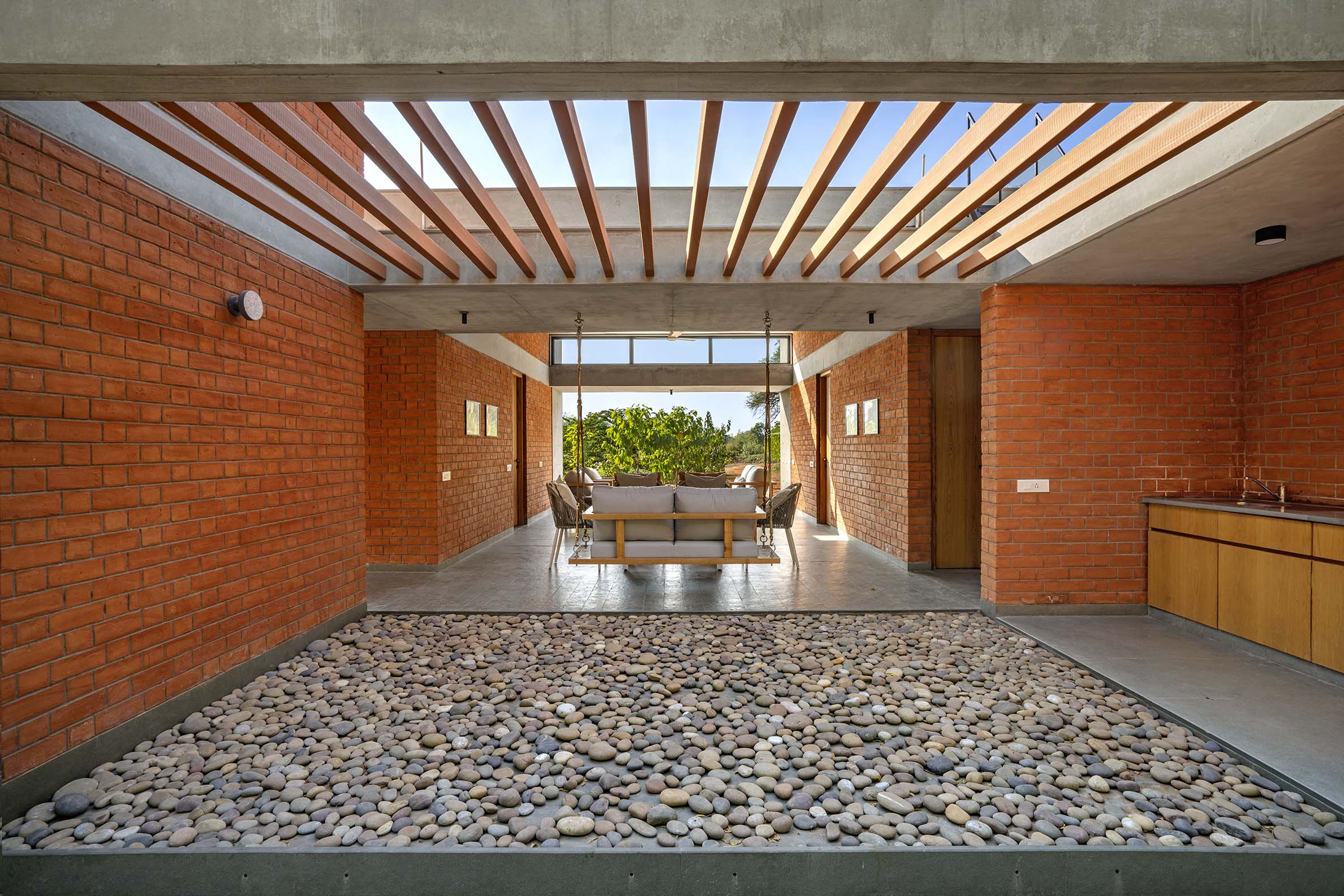
Verandah from the pebbled pergola courtyard
Owing to its east-side location on the property, the courtyard houses some of the most dramatic, ever-changing shadows of the pergolas, which is the favourite part of the architect.
Project Details
Architect: Vaissnavi Shukl
Firm: Vaissnavi Shukl
Firm Location: Ahmedabad, Gujarat, India
Image Credits: Inclined Studio
About the Architect
Vaissnavi Shukl is an architect, educator and podcast host based out of Ahmedabad, India. After receiving her undergraduate degree in architecture from CEPT University, Vaissnavi went on to obtain her master's degree from the Harvard University Graduate School of Design. She established her eponymous practice in 2020 with the goal of creating new contours of living that integrate the local culture through architecture.
.jpg)
Keep reading SURFACES REPORTER for more such articles and stories.
Join us in SOCIAL MEDIA to stay updated
SR FACEBOOK | SR LINKEDIN | SR INSTAGRAM | SR YOUTUBE
Further, Subscribe to our magazine | Sign Up for the FREE Surfaces Reporter Magazine Newsletter
You may also like to read about:
B.L.U.E. Architecture Studio Brings Natural Rocks Inside Zolaism Dessert Cafe in China
Various Associates Lines C2 Cafe & Bar With Wooden Cladding To Emulate A Cabin | Shenzhen | China
A Cafe in Mumbai Made Entirely Out of Recycled Cardboard by Nudes
and more…