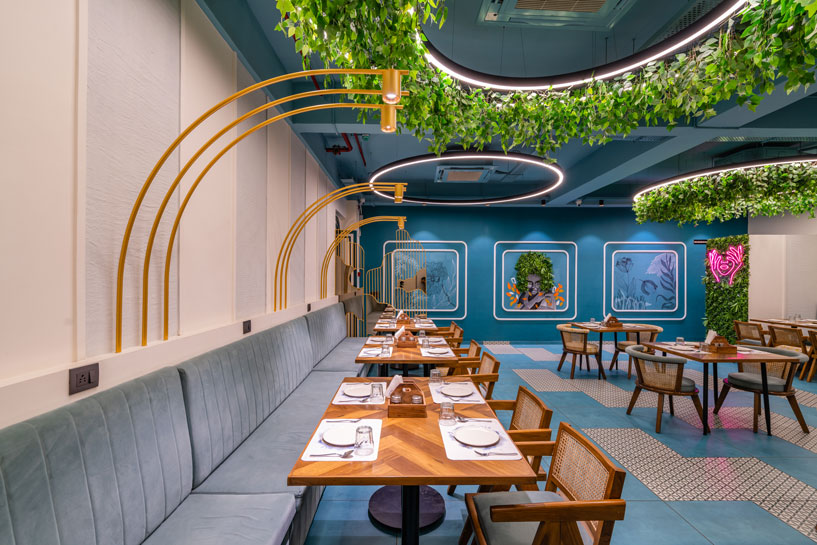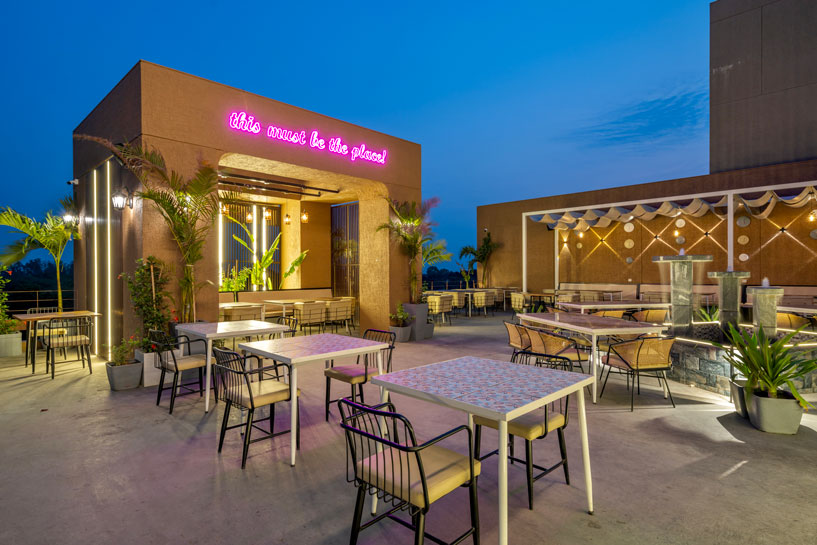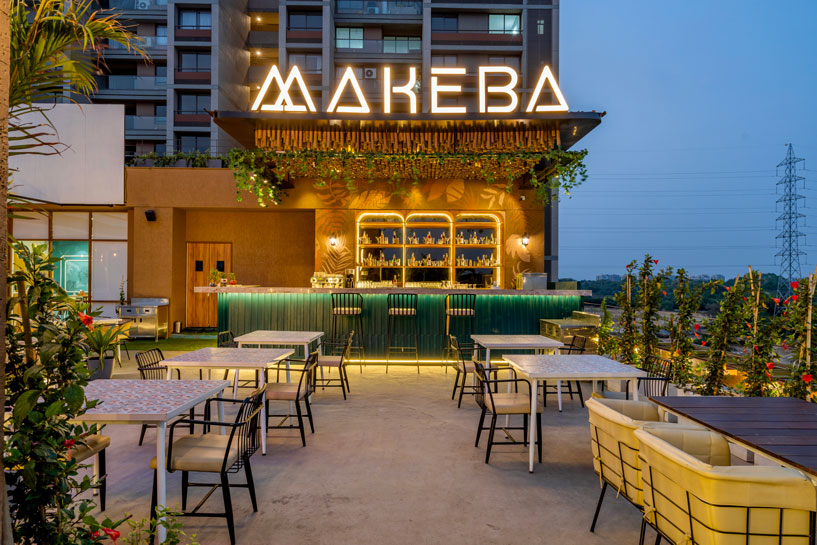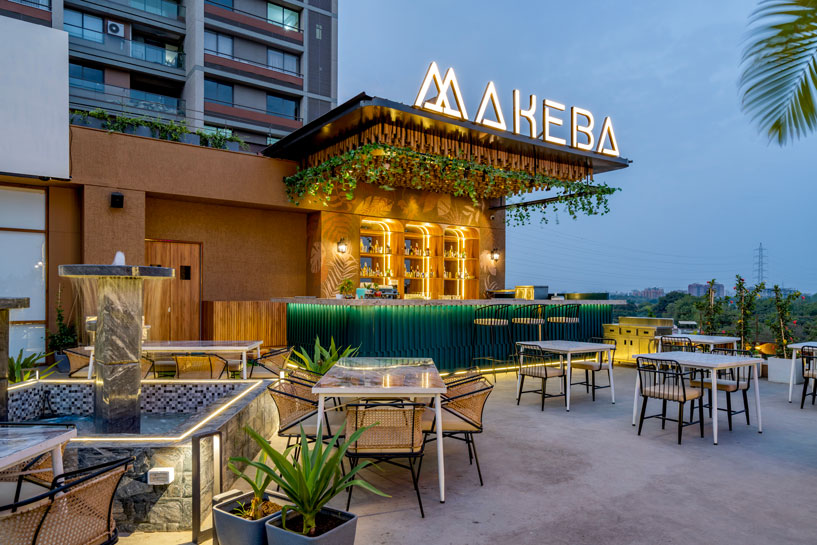
Space Theory, based in Ahmedabad, India, used natural materials like wood, stone, and metal to design the interior of Makeba, The Lounge Cafe. Located in the city's centre, the cafe boasts a modern and chic atmosphere with both indoor and outdoor seating. Complemented by chill music and a cosy environment, visitors can relax while admiring walls clad with warm wooden panelling, floors made from a combination of wood and stone, plus stylish metal accents like pendant lighting and bar stools. The designers shared more details with SURFACES REPORTER (SR).

Initial Vision
The design concept for Makeba, The Lounge Cafe was to create a space that would appeal to a diverse clientele, from families to students and professionals to couples. The design team used a mix of modern and traditional elements, with a focus on natural materials, textures, and colours.
The cafe's interior features an open-plan layout with a mix of seating options, including comfortable sofas, armchairs, and bar stools. The colour scheme is predominantly neutral, with warm wood accents, pops of greenery, and a few colourful accents to add interest.
Focal Point of the project
One of the standout features of Makeba, The Lounge Cafe is the use of natural materials, including wood, stone, and metal. The walls are clad in wood panelling, which adds warmth and texture to the space, while the flooring is a mix of wood and stone.
 The metal accents, including pendant lighting and bar stools, add an industrial edge to the design.
The metal accents, including pendant lighting and bar stools, add an industrial edge to the design.
Bringing Spaces to Life with Light
The lighting design is another notable feature of the cafe's interior. The design team at Space Theory used a mix of pendant lighting, track lighting, and table lamps to create a warm and welcoming atmosphere. The lighting is adjustable, allowing the cafe to transition seamlessly from daytime to evening service.
 Commenting on the role of lighting in their project, Swarali and Taha, Principal Architects, Space Theory say, “Day and night at this property can offer vastly different views. The sunset is particularly sensational, while lush green plants bring a calming effect. The open terrace area is perfectly illuminated by moderate lighting, giving off a candlelight vibe that's sure to create a pleasant atmosphere.
Commenting on the role of lighting in their project, Swarali and Taha, Principal Architects, Space Theory say, “Day and night at this property can offer vastly different views. The sunset is particularly sensational, while lush green plants bring a calming effect. The open terrace area is perfectly illuminated by moderate lighting, giving off a candlelight vibe that's sure to create a pleasant atmosphere.
Challenges
In any commercial space when it comes to execution the core challenge is the timeline of the project.

Discussing the hurdles designers encountered along the way, they comment, "Fitout periods are very challenging and to add more challenges to it rains played a vital role we were in urged of completing the whole project but suddenly rains started in odd season and a lot of things were spoiled on-site luckily we tried to manage it and completed the site on time with a satisfactory smile on everyone's face."
Overall, Makeba, The Lounge Cafe is a well-executed interior design project that showcases creativity and attention to detail. The space is stylish and comfortable, with a mix of modern and traditional elements that create a welcoming and inviting atmosphere.
Project Details
Project name: Makeba
Location: Bhatt, Ahmedabad
Carpet Area: 6000sqft
Type: Commercial
Project completion: January 2023
Designing Team: SpaceTheory
PC: Inclined Studio