
Recently, Foster + Partners in close collaboration with Dr Vijay Patil, University Chancellor, has designed the DY Patil University Centre of Excellence in Navi Mumbai. The ten-storey building has been designed to support the teaching methods and ethos of the university, providing high-quality learning and living spaces for 3,000 students.
Also Read: Know All About 1,350 km Delhi–Mumbai E-Highway- India’s longest Greenfield Expressway | Facts Check | SURFACES REPORTER News Update
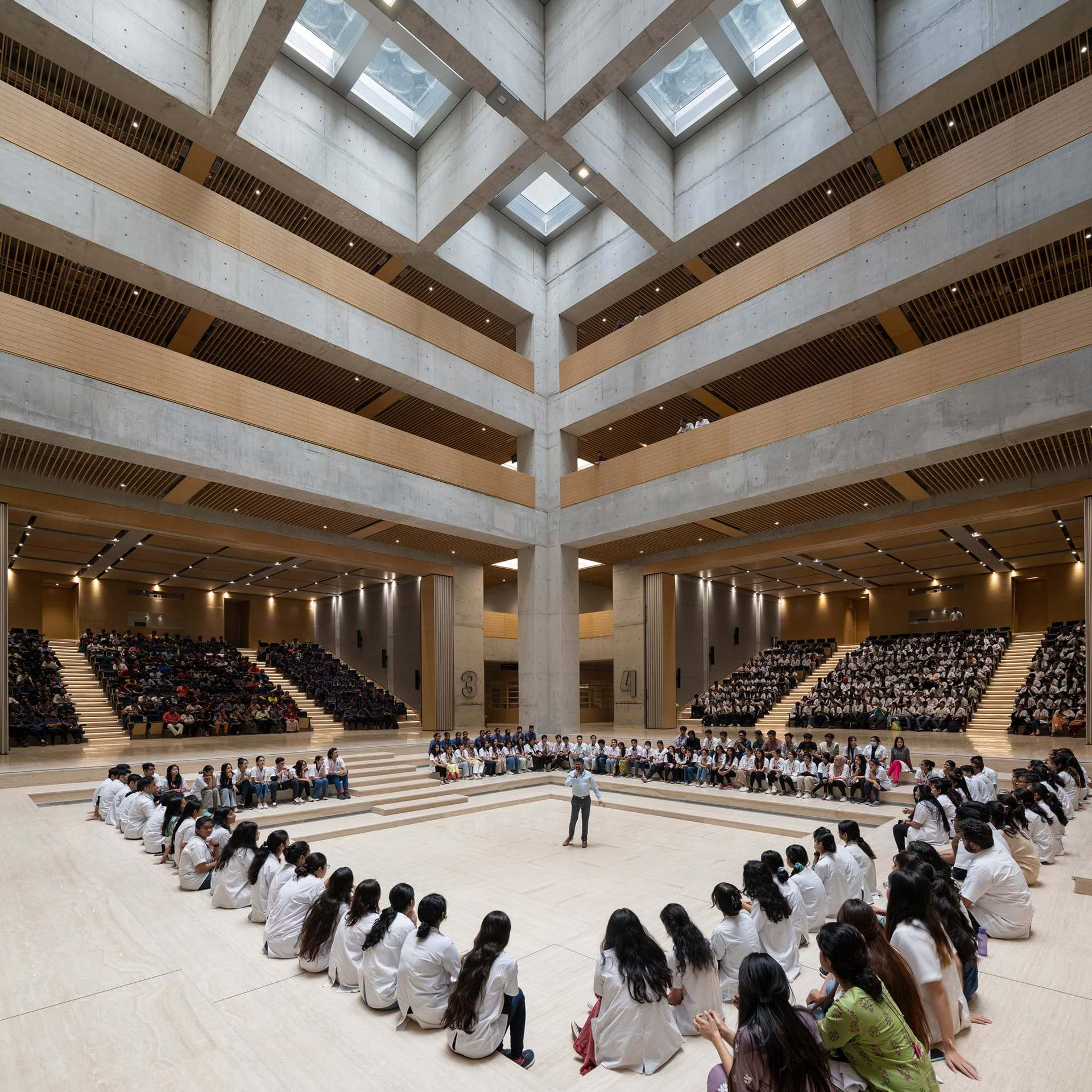
The project also includes a thriving two-acre sky garden with native planting, pond life and areas for relaxation. Further, the firms incorporated passive design techniques and green construction methods while modelling the project, leading it to achieve a LEED Platinum rating, the highest level of accreditation.
David Summerfield, Head of Studio, Foster + Partners, said: “The sky garden is central to the thesis of healthy living and learning - a landscaped oasis for recreation, informal meetings and outside learning that reflects the changing seasons. We are delighted to see students, faculty members and staff enjoying the spaces and bringing the building to life.”
Combination of Local and Global Talents
The in-house adroit construction team of Dr Patil worked in tandem with the astute Foster + Partners team to create the project. The team of Dr Patil worked alongside a number of local craftspeople. Chris Bubb, Senior Partner, Foster + Partners, said: “Working with Dr Patil, his construction team and local craftspeople in Navi Mumbai was a unique and inspirational experience. A truly collaborative design and construction process has produced a building that embodies the ethos of the university.”
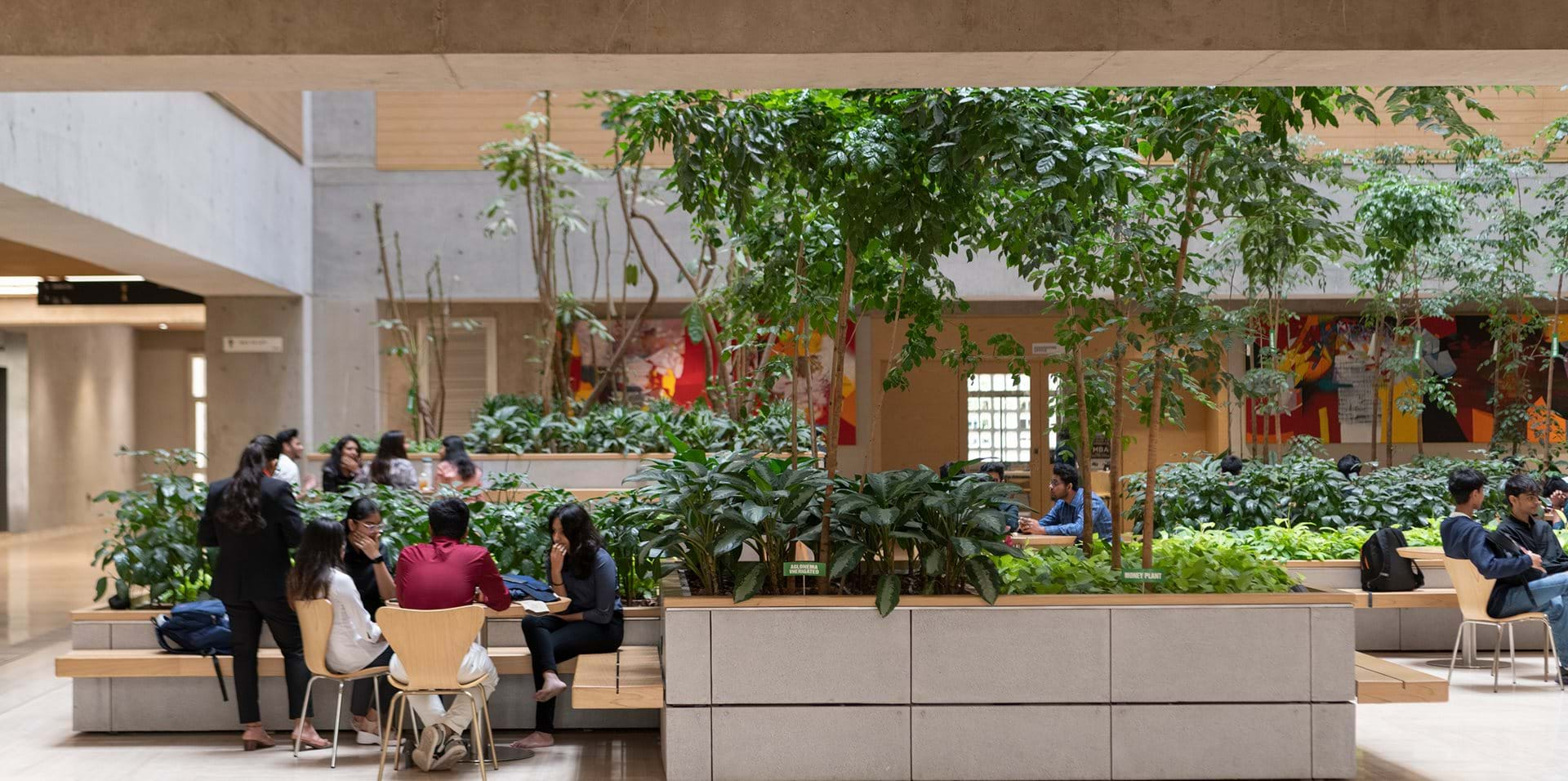 "For over a decade, the team refined manufacturing and construction techniques by mocking-up components of the building on, and in close proximity to, the site. This iterative and experimental process allowed the design team to constantly refine their ideas during construction through continuous prototyping," shares the team. This resulted in a transformation in the design of the building and its components over years, generating a solution that greatly improved the initial proposals.
"For over a decade, the team refined manufacturing and construction techniques by mocking-up components of the building on, and in close proximity to, the site. This iterative and experimental process allowed the design team to constantly refine their ideas during construction through continuous prototyping," shares the team. This resulted in a transformation in the design of the building and its components over years, generating a solution that greatly improved the initial proposals.
Dr Vijay Patil, University Chancellor, of DY Patil University Centre of Excellence, said: “All those who have spent time in the Centre of Excellence have been captivated by the building, which will provide students with an exceptional and enriching learning experience.”
Design Layout
The building has communal-covered courtyards around which the programmatic elements of the School of Business are arranged. These reach to top four levels of the building. These are also carefully oriented to gain maximum sunlight and space on the triangular site.
The first four storeys of the structure consist of academic activities of the school and the five upper levels provide residential accommodation for students and faculty members.
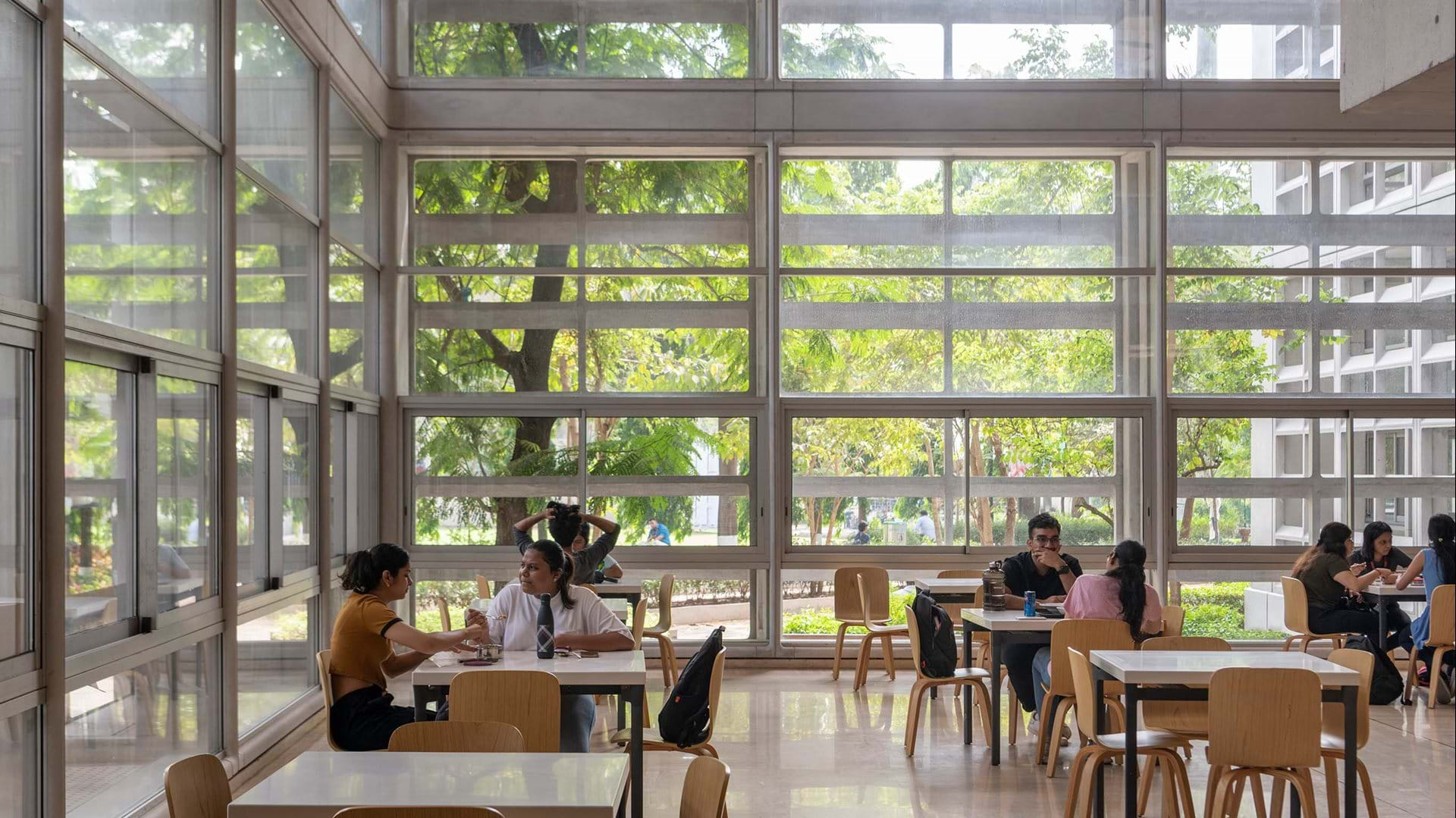 The change in function is demonstrated through the unique cladding which is solid and sturdy in appearance towards the foundation visually grounds the faculty levels. canteen, library, lecture theatres and administrative offices are wrapped with four different types of panels. " Concrete was cast around Perspex and wooden moulds to create perforated GRC screens which push light deeper into the façade while shading the front part of the building," shares the team.
The change in function is demonstrated through the unique cladding which is solid and sturdy in appearance towards the foundation visually grounds the faculty levels. canteen, library, lecture theatres and administrative offices are wrapped with four different types of panels. " Concrete was cast around Perspex and wooden moulds to create perforated GRC screens which push light deeper into the façade while shading the front part of the building," shares the team.
while the top housing units are covered in the lightweight cast and extruded aluminium. The corridors are naturally ventilated and offer glimpses of the spectacular two-acre sky garden which spans the full length of the building, between the academic and residential volumes.
Grand Entrance
The canopy of the magnificent entrance is four storeys high, with a glass roof that casts multi-coloured shadows across the building’s exterior. The open plan structure also comprises exhibition space, café, reception area, and informal workspace to encourage social interactions between students.
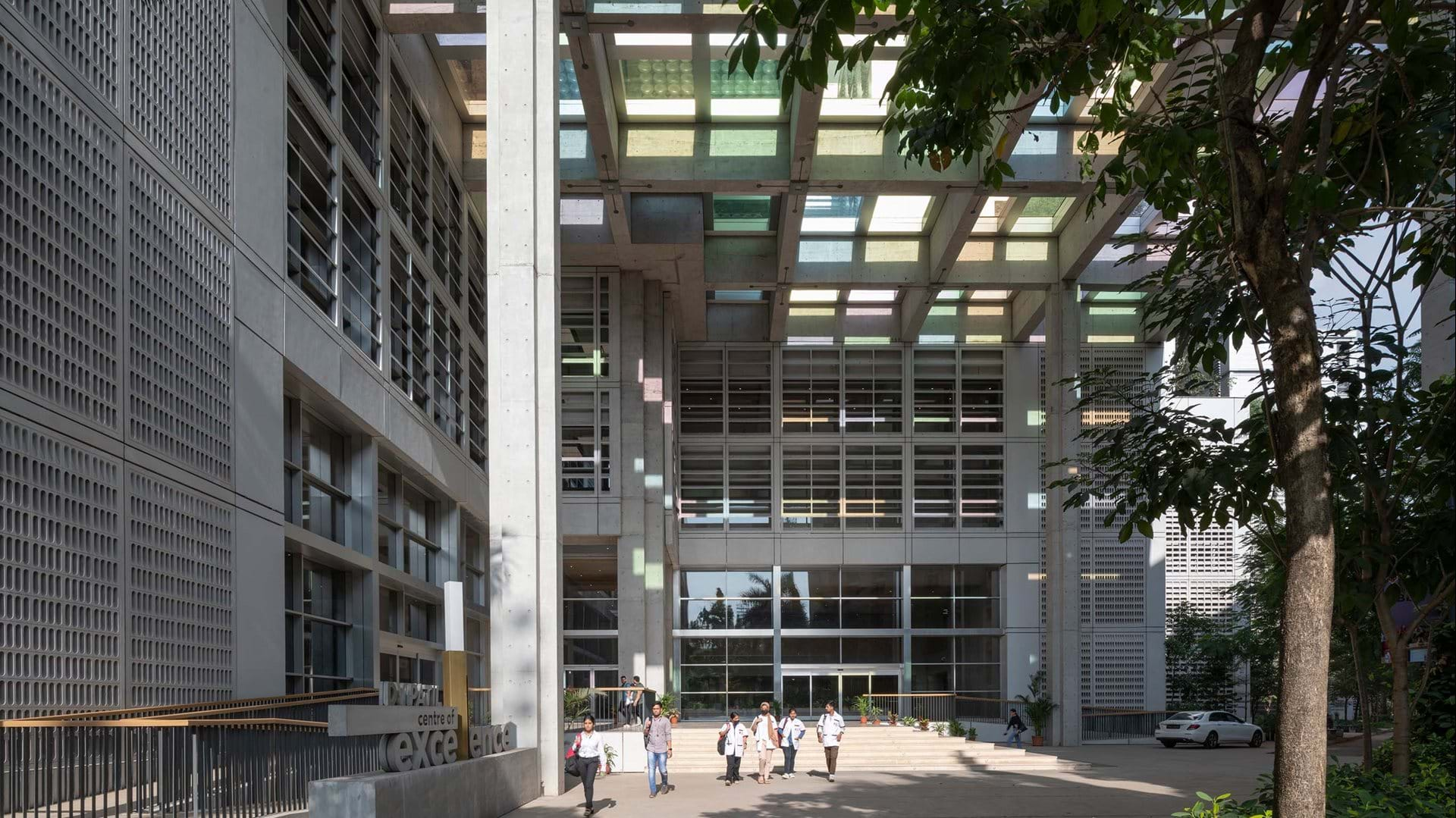
"Four large auditoria are arranged at the heart of the building around a sunken amphitheatre for graduation rituals, performances and sporting events. "The auditoria have been flexibly designed to be opened up or closed down, depending on the scale of the event. The library promotes the exchange of ideas and knowledge across four floors of the building. A sequence of tiers, balconies and stairs create a dramatic internal environment," says the team.
Material Palette
The project incorporates a palette of high-quality materials, including aluminium, travertine, timber, glass-reinforced concrete, and sealed concrete.
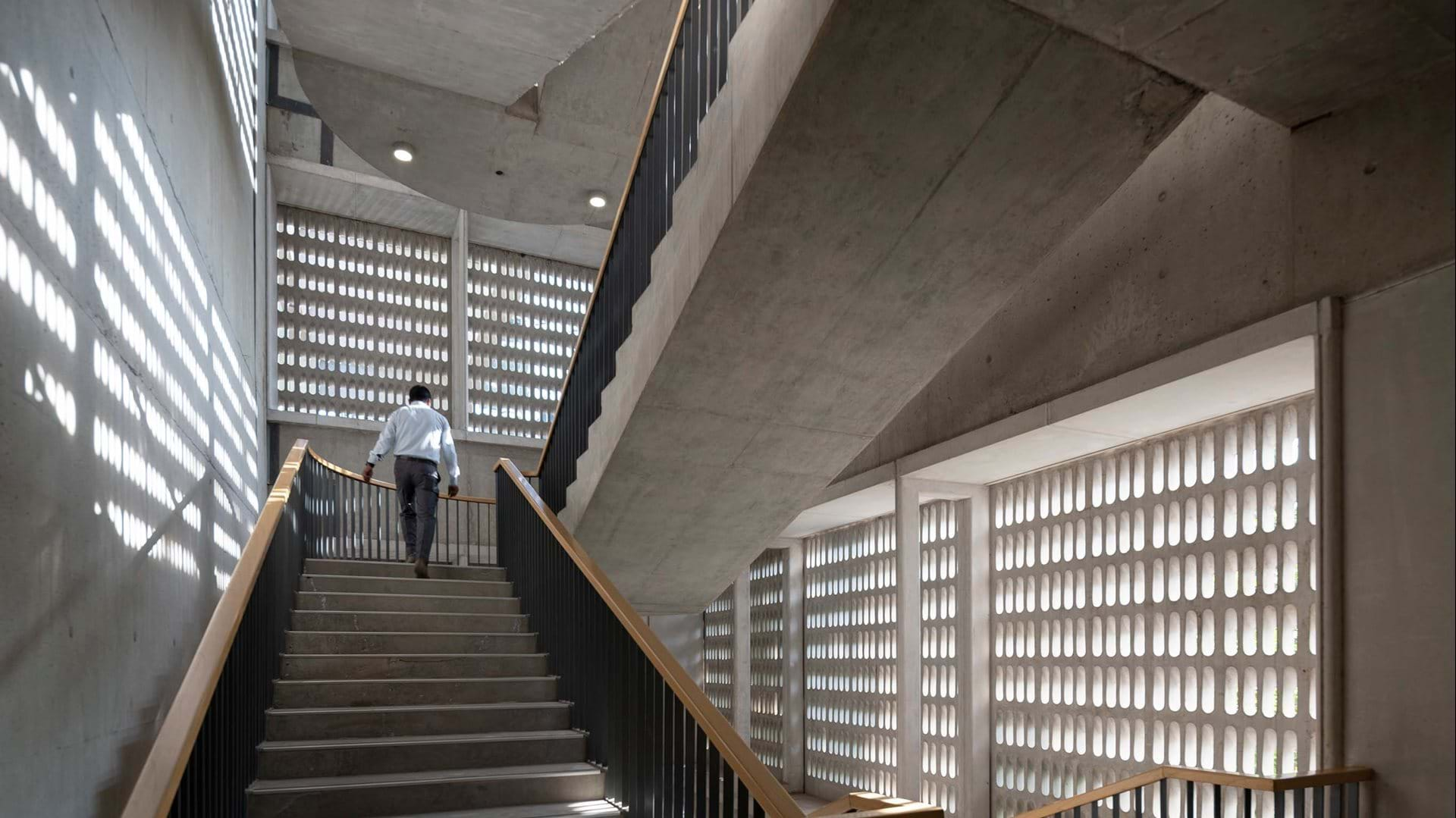 With the utmost focus to create a green building, the firm added ground-granulated blast-furnace slag, or GGBS to the concrete mix instead of cement, resulting in paler concrete with a lower embodied carbon footprint. Foster + Partners’ custom-designed State-of-the-art furniture, by its own industrial design team, enables easy and effective study.
With the utmost focus to create a green building, the firm added ground-granulated blast-furnace slag, or GGBS to the concrete mix instead of cement, resulting in paler concrete with a lower embodied carbon footprint. Foster + Partners’ custom-designed State-of-the-art furniture, by its own industrial design team, enables easy and effective study.
Sustainability Features
The new building was designed by employing ecological building materials and methods to reduce the environmental impact linked with water and energy use, material choices and operation.
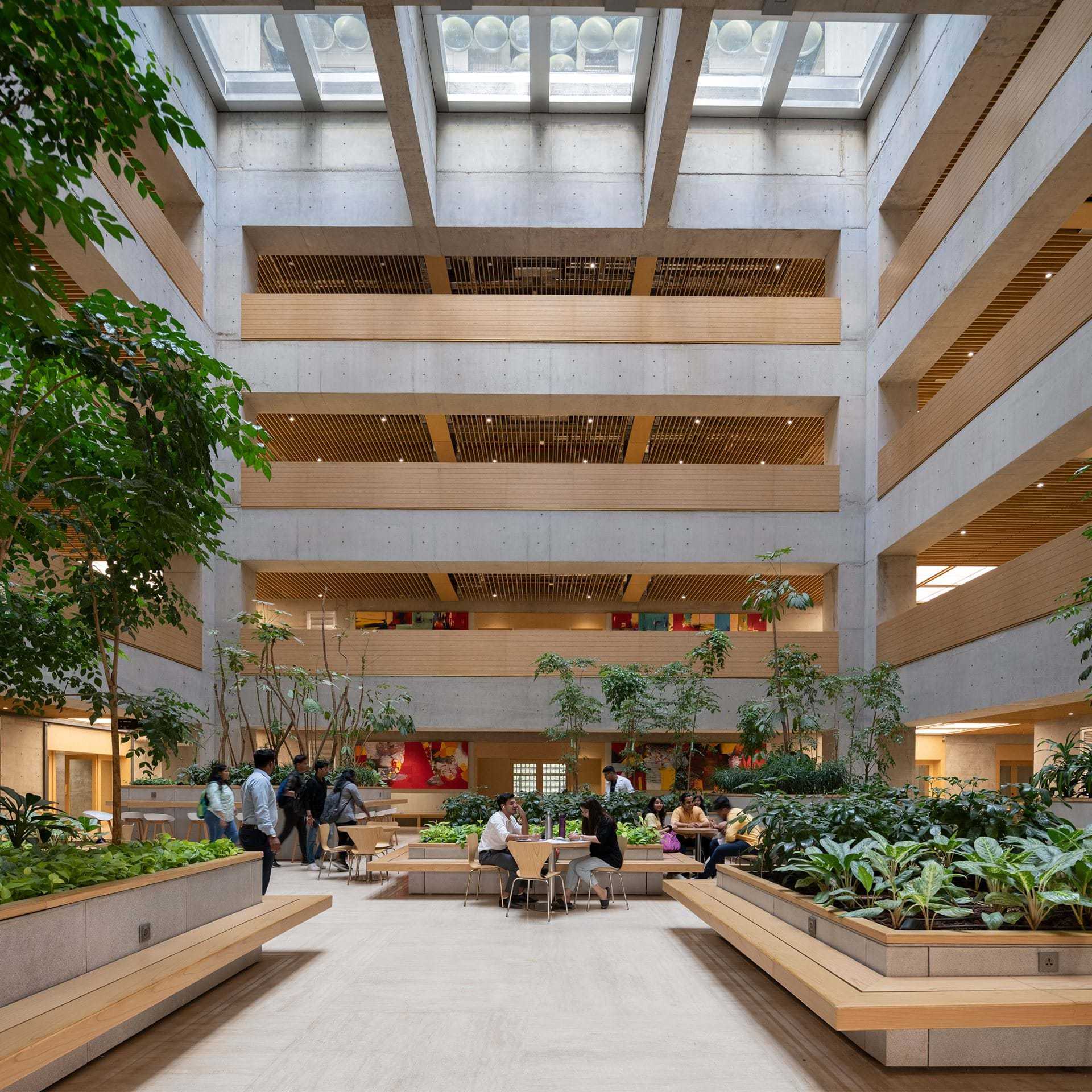 It has a wind tower to allow proper air circulation inside the auditorium and course areas. Further, the extensive use of shading helps in minimizing energy usage in mechanical cooling. Moreover, the building’s exterior is designed in a way that allows maximum daylighting while controlling glare. Also, ultra-low water consumption is also applied to lower the wastage of water.
It has a wind tower to allow proper air circulation inside the auditorium and course areas. Further, the extensive use of shading helps in minimizing energy usage in mechanical cooling. Moreover, the building’s exterior is designed in a way that allows maximum daylighting while controlling glare. Also, ultra-low water consumption is also applied to lower the wastage of water.
Keep reading SURFACES REPORTER for more such articles and stories.
Join us in SOCIAL MEDIA to stay updated
SR FACEBOOK | SR LINKEDIN | SR INSTAGRAM | SR YOUTUBE
Further, Subscribe to our magazine | Sign Up for the FREE Surfaces Reporter Magazine Newsletter
Also, check out Surfaces Reporter’s encouraging, exciting and educational WEBINARS here.
You may also like to read about:
594 km long Ganga Expressway| Longest in India | Facts check | Uttar Pradesh | SURFACES REPORTER News Update
Delhi-to- Meerut now in 45 mins with the new DME ‘Smart’ Highway | News Bulletin | Surfaces Reporter
and more...