
Situated in Halol, Gujarat, this is a site office designed by Swarali Shinkhedkar & Taha Lotia of Space Theory for a real estate builder-Mr. Malvik Bhatt- who wanted to give a concrete and raw structural look to his office. The firm sensibly aligned its architectural vision with the customer’s perquisites to design a unique raw concrete structure that would sway any customer to his office. The building informs a striking interplay of wood, concrete and metal. Read more details about the project below provided to SURFACES REPORTER (SR) by the principal designers. Read on:
Also Read: Rohit Palakkal of Nestcraft Architecture Used The Concept of “Tropical-Brutalism” to Design This Wabi-Sabi Office in Kerala
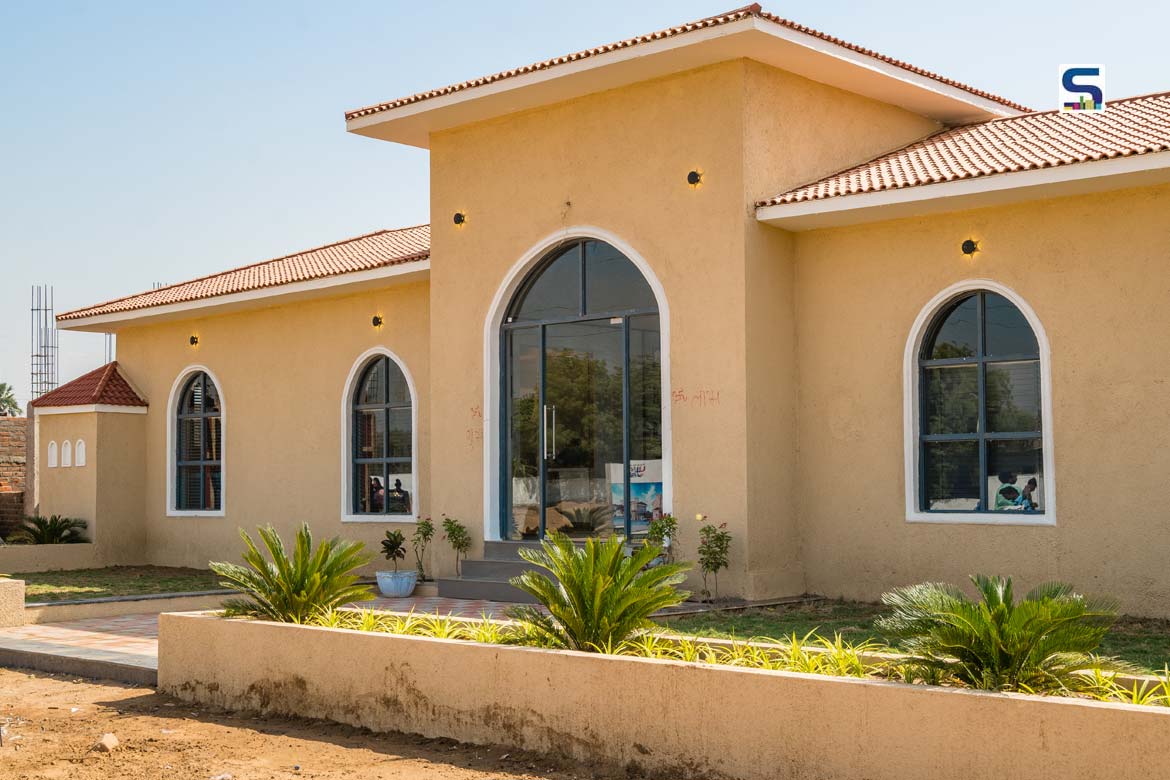
The entire project is designed to give a look and feel of rugged concrete and raw structural look captivating the interiors. According to the firm, the client came to them expecting a design that truly speaks about innovations.
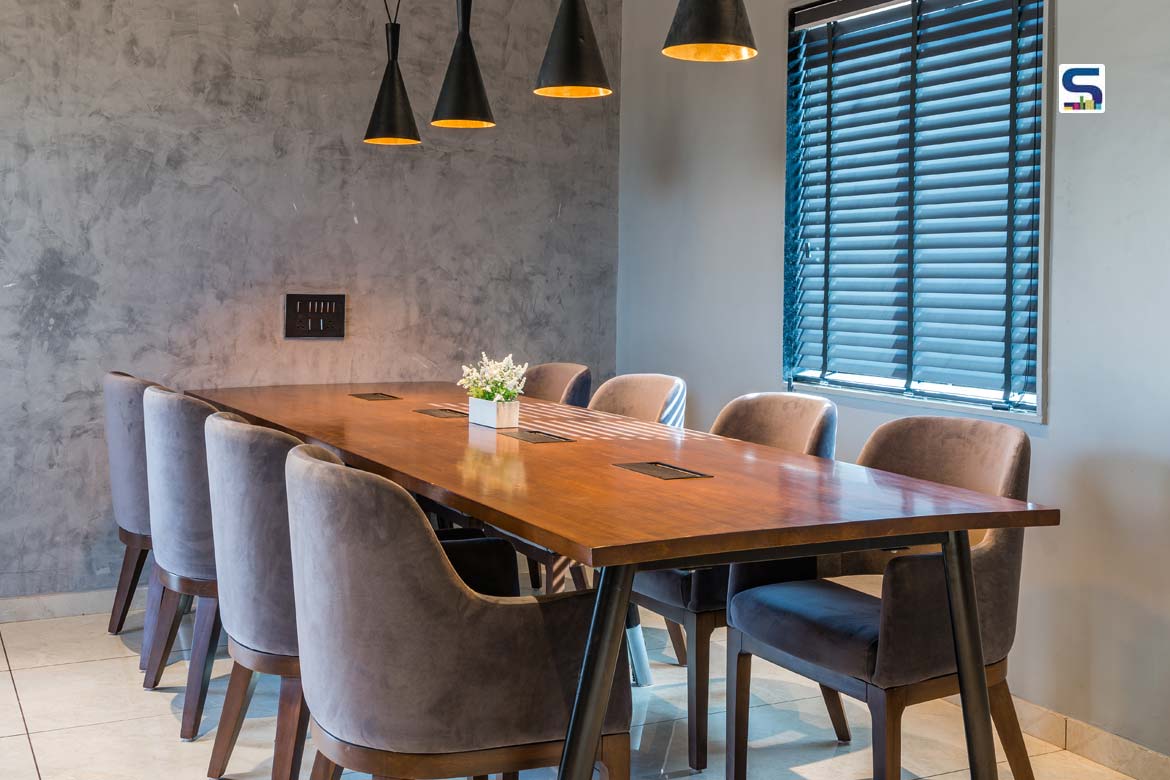 His exact specifications and brief helped the firm to design and execute the project as desired.
His exact specifications and brief helped the firm to design and execute the project as desired.
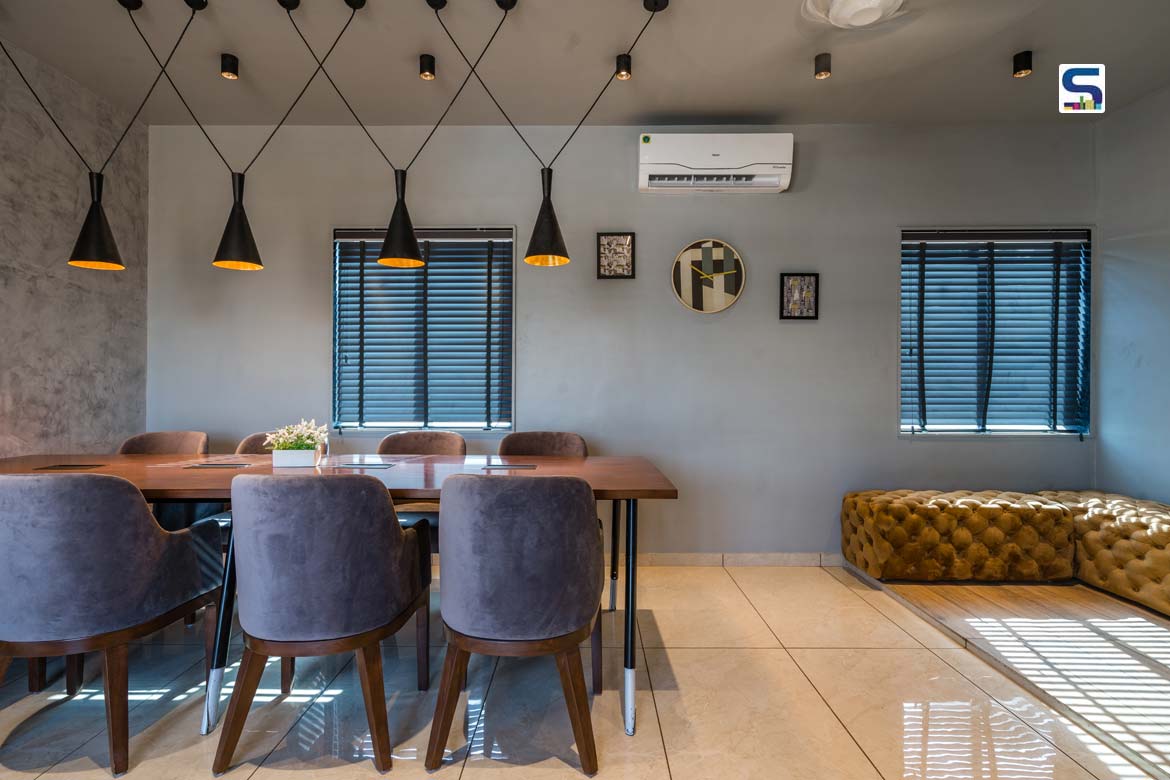
The team was very much clear of the fact that this being a builder’s office, it should be unique while also being inviting to his patrons who come in for property inquiries. The firm planned to create an impressive office for the client that the enquirers become actual property buyers.
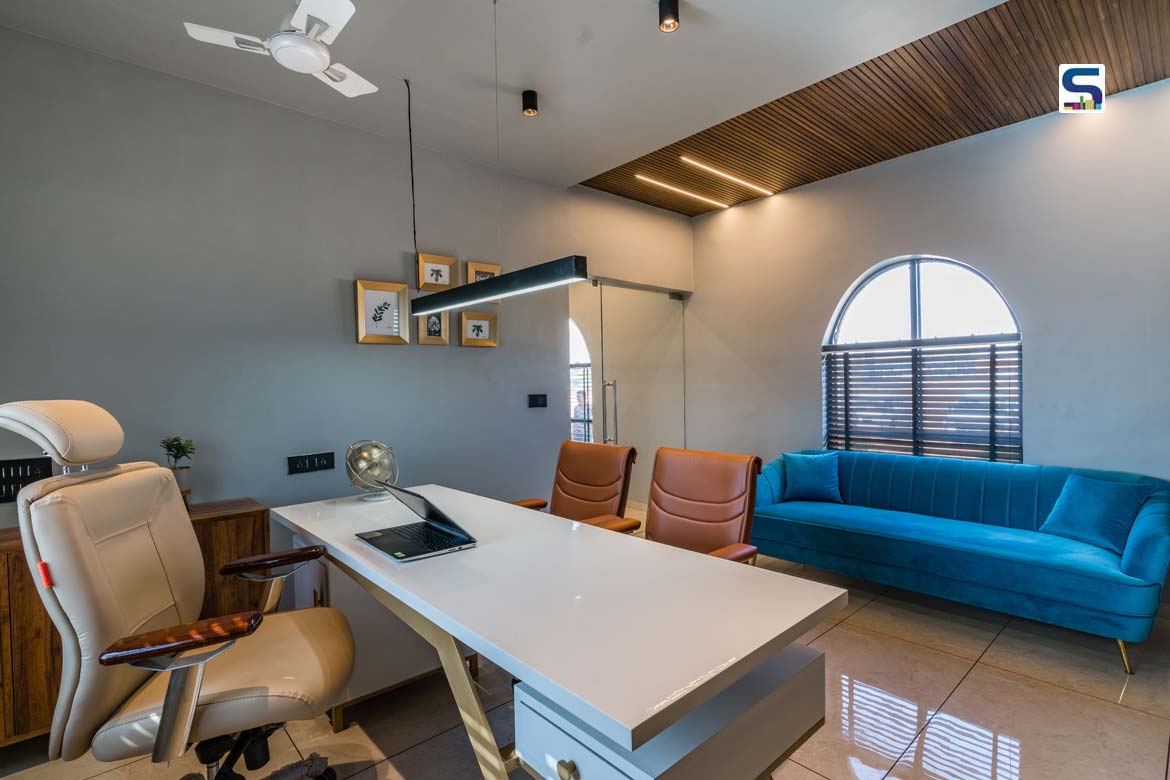
Four Divisions
The project comprises 4 divisions including a waiting area, director cabin, manager cabin, conference room/meeting room. With the great support of the client and their expertise in the designing field, the firm gathered the elements to conquer the meaning of formulating space.
Also Read: Empatio Architecture Designs Clean, Minimal And Functional Office For A Global Apparel Brand | Chennai
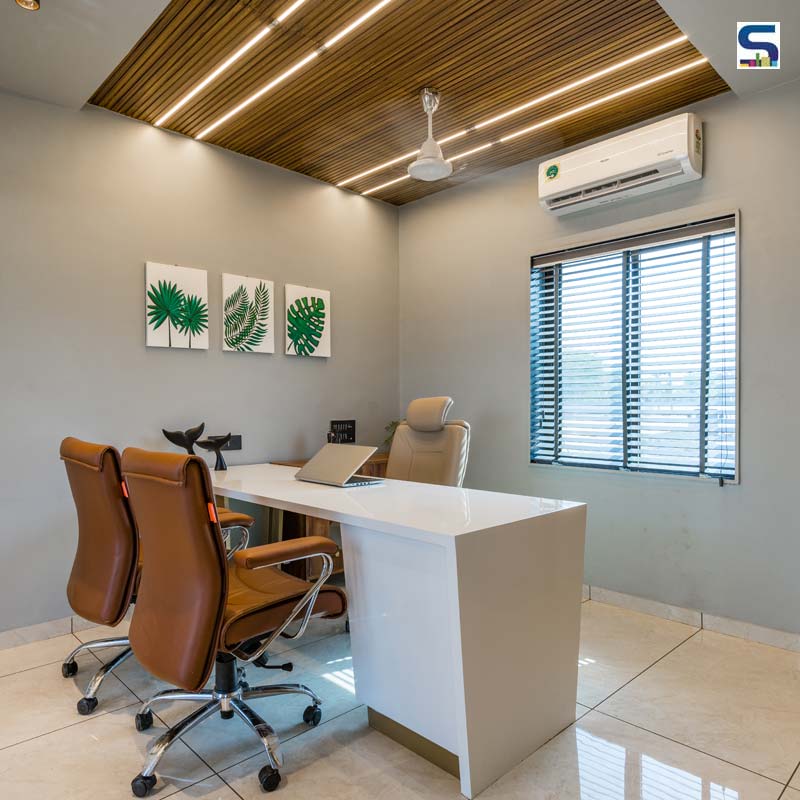
Stucco Paint for Raw Appearance
The walls inside are clad with stucco paints that give an immense raw look to the waiting area.
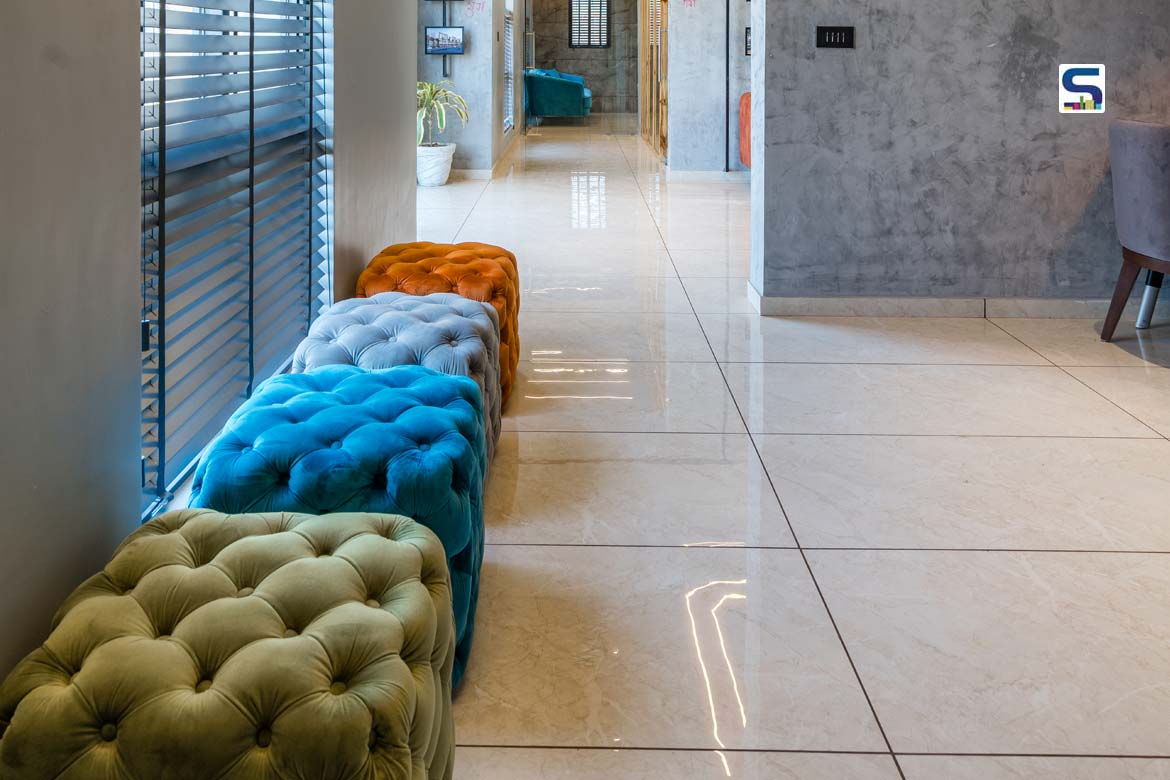 The team had great fun while playing and experimenting with metal, texture, wood elements to rejuvenate the furniture in the interiors.
The team had great fun while playing and experimenting with metal, texture, wood elements to rejuvenate the furniture in the interiors.
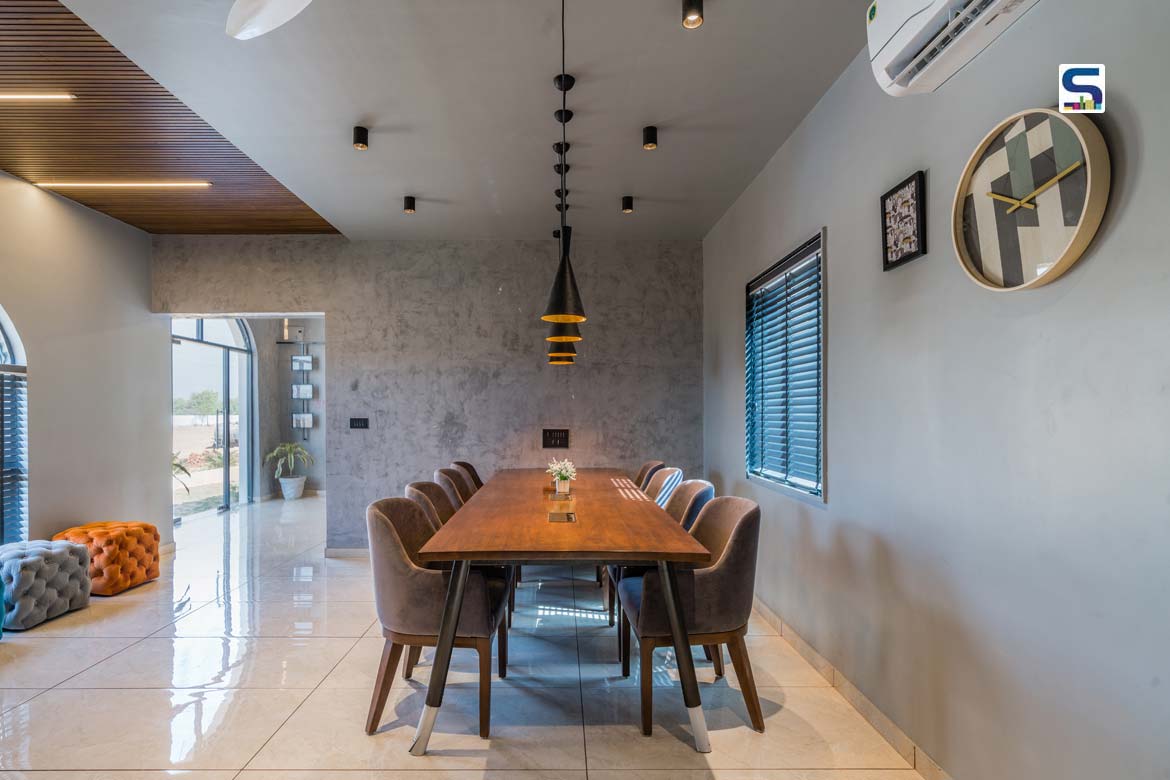 Knowing the client’s desires wants, choices, and needs for the project, the studio brings forward the best outcome for the design.
Knowing the client’s desires wants, choices, and needs for the project, the studio brings forward the best outcome for the design.
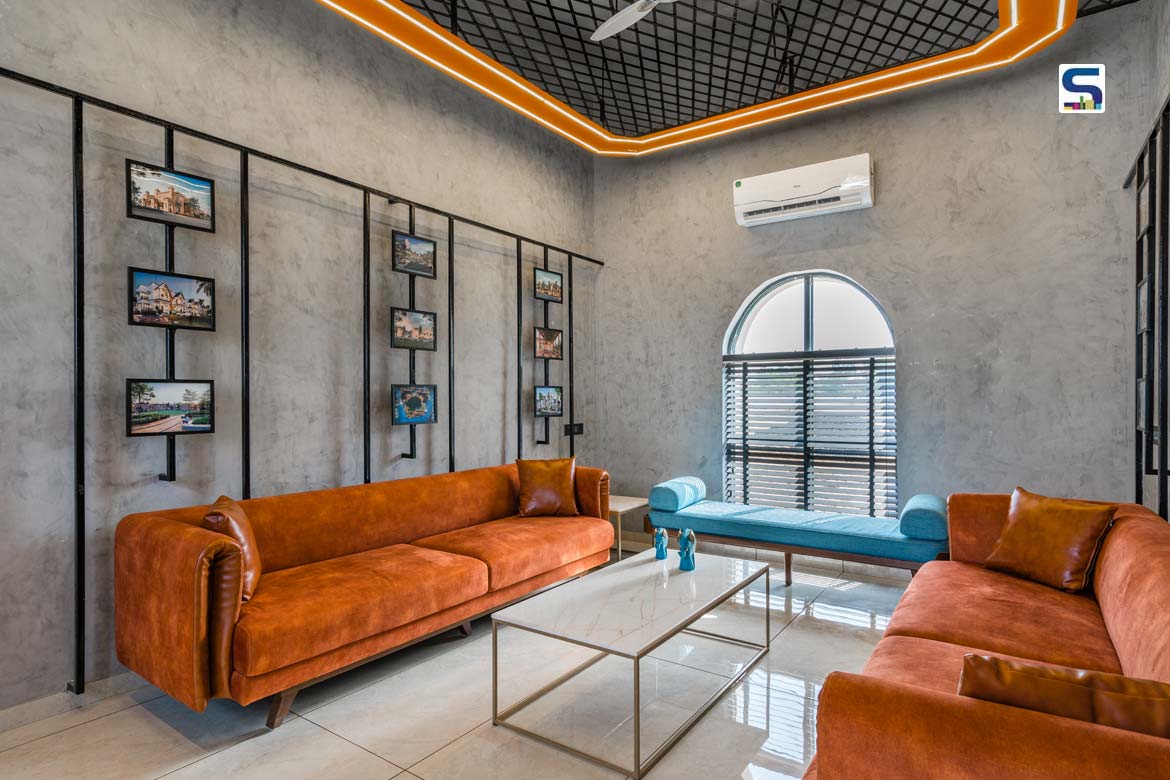
The firm came out with exclusive furniture designs for every space to captivate anyone who comes to the office. The client’s happiness is what all matters to the firm and after completing this project, the designers saw a sense of satisfaction on the face of the client.
Project Details
Principal Designer: Swarali Shinkhedkar & Taha Lotia
Project name: Tulsivilla
Project completion: Feb 2021'
Site Area: 1850 sqft+ landscaping
Location: Halol , Gujarat
Year of completion: 2020
Project Name: Tulsivilla Greens, Site Office at Halol
Photography: Inclined Studio
Flooring: GVT Tiles and Stones
Wall cladding: Plastic paints and Stone
Ceiling : MS Ceiling with combination of Open Ceiling
Lights: Customised
HVAC: Mit subishi
Artifacts: Home town and Velloune
Keep reading SURFACES REPORTER for more such articles and stories.
Join us in SOCIAL MEDIA to stay updated
SR FACEBOOK | SR LINKEDIN | SR INSTAGRAM | SR YOUTUBE
Further, Subscribe to our magazine | Sign Up for the FREE Surfaces Reporter Magazine Newsletter
Also, check out Surfaces Reporter’s encouraging, exciting and educational WEBINARS here.
You may also like to read about:
Rustic Bow Shaped Facade Creates Unusual Patterns of Shadows In the Interiors of This Office in Gandhinagar | VPA Architects
Office with a ‘Breathing Wall’ by Ar. Deepak Guggari Studio VDGA Pune
And more…