
Perched atop a hill, 300m away from the Okinawa shoreline, this remarkable house offers unobstructed views of the ocean, with a constant gentle breeze caressing the surroundings. The design, reminiscent of an open umbrella, gracefully extends the roof and walls from a single central column. IGArchitects, a Japanese studio, has ingeniously designed the One-Legged House, where a single concrete column provides support for the walls and roof, creating an adaptable interior that seamlessly integrates with the surrounding landscape. Know more about it on SURFACES REPORTER (SR).
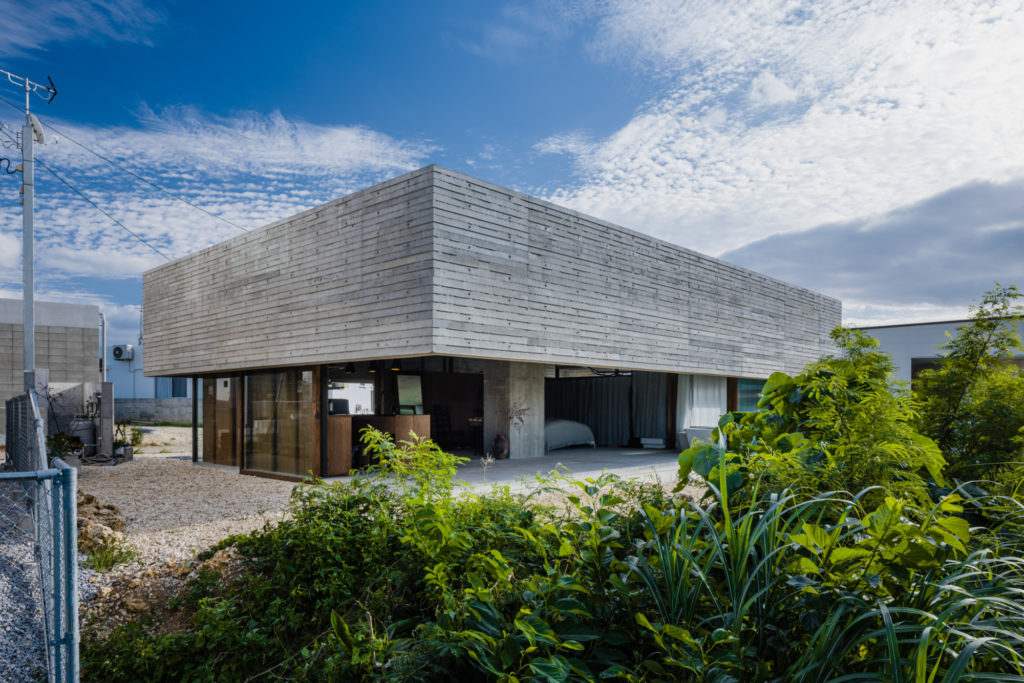
The design, reminiscent of an open umbrella, gracefully extends the roof and walls from a single central column.
Strategically positioned, the structure shields the interior from the intense Okinawa sunlight, while maintaining privacy from passersby. During the summer, direct sunlight is kept at bay and with the windows open, the refreshing ocean breeze permeates the space, eliminating the need for air conditioning. The exterior walls, made of durable glass, withstand the challenging Okinawa environment and retain their timeless appeal.
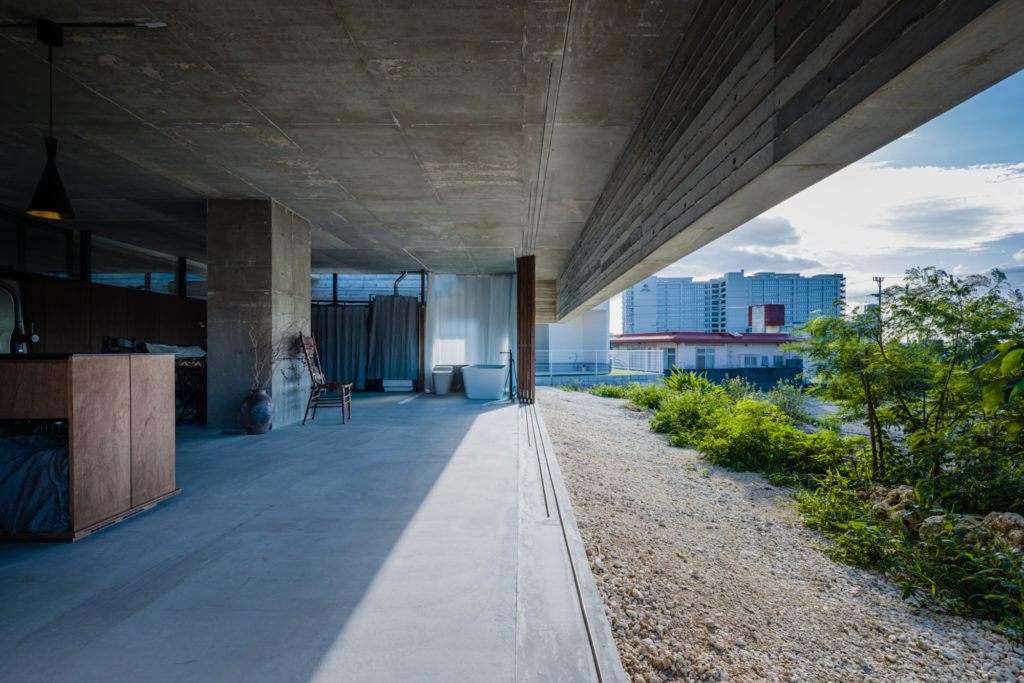
Stepping inside, one is greeted by a spacious open floor plan where the single column adds a sense of depth and grandeur.
By minimizing the number of columns, both the foundation and structural costs are kept to a minimum. The Saitama-based studio strategically placed a prominent central column within the concrete structure, enabling the enveloping walls to be embraced by wood-framed, sliding glass doors. This unique arrangement gives the impression that the solid structure is gracefully suspended, resembling the elegant expansion of an open umbrella. The simplicity of the glass details creates an illusion of weightlessness, imbuing the solid structure with a captivating sense of floating, resulting in a distinct architectural presence.
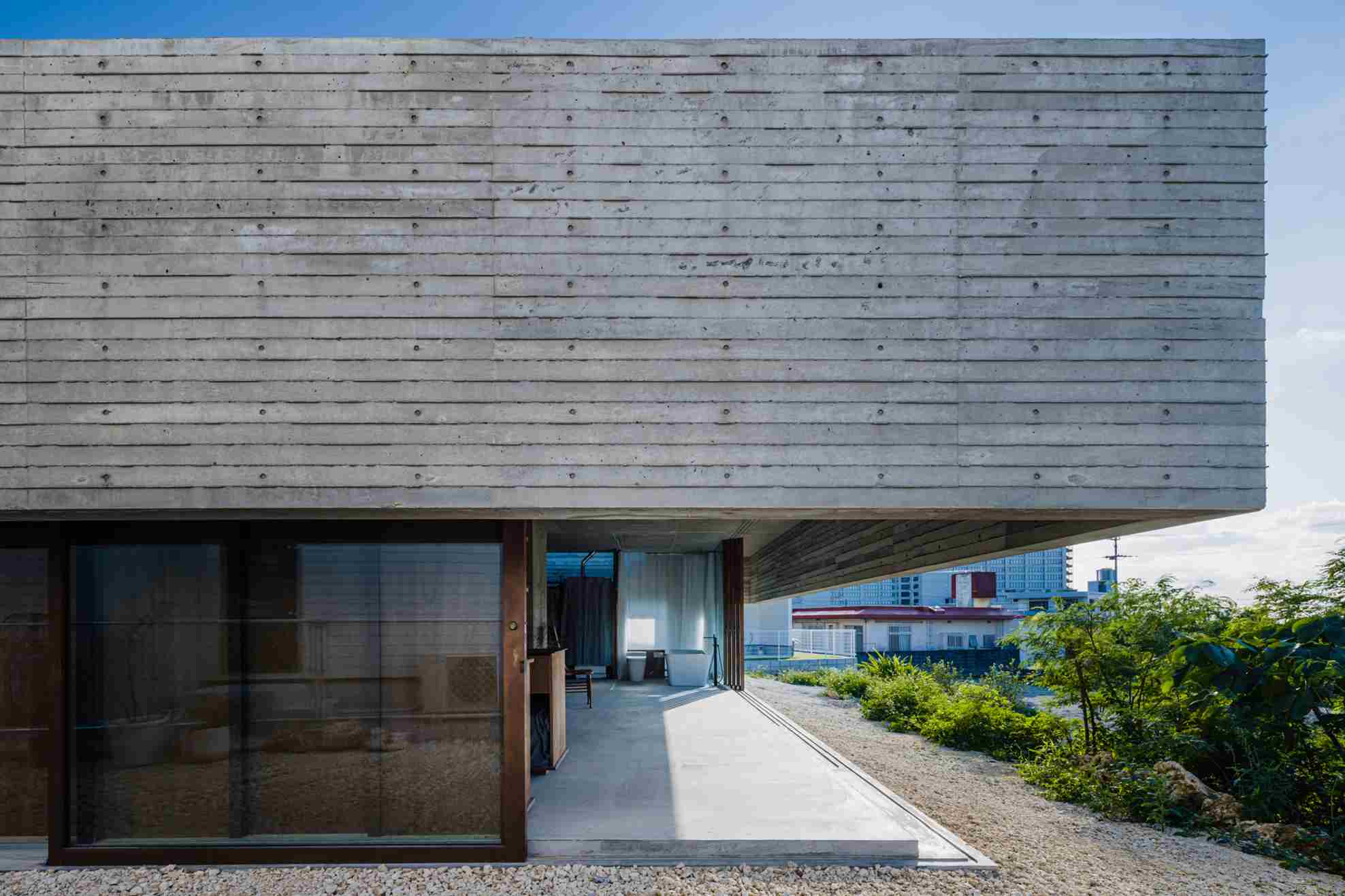
Through the careful use of concrete and wood, and by skillfully manipulating the heights of ceilings and walls, a flexible space is created that readily adapts to evolving needs.
Stepping inside, one is greeted by a spacious open floor plan where the single column adds a sense of depth and grandeur. Despite having only one column at the center, the layout imparts a feeling of expansiveness, as the column itself is substantial, akin to a prominent wall. Through the careful use of concrete and wood, and by skillfully manipulating the heights of ceilings and walls, a flexible space is created that readily adapts to evolving needs.
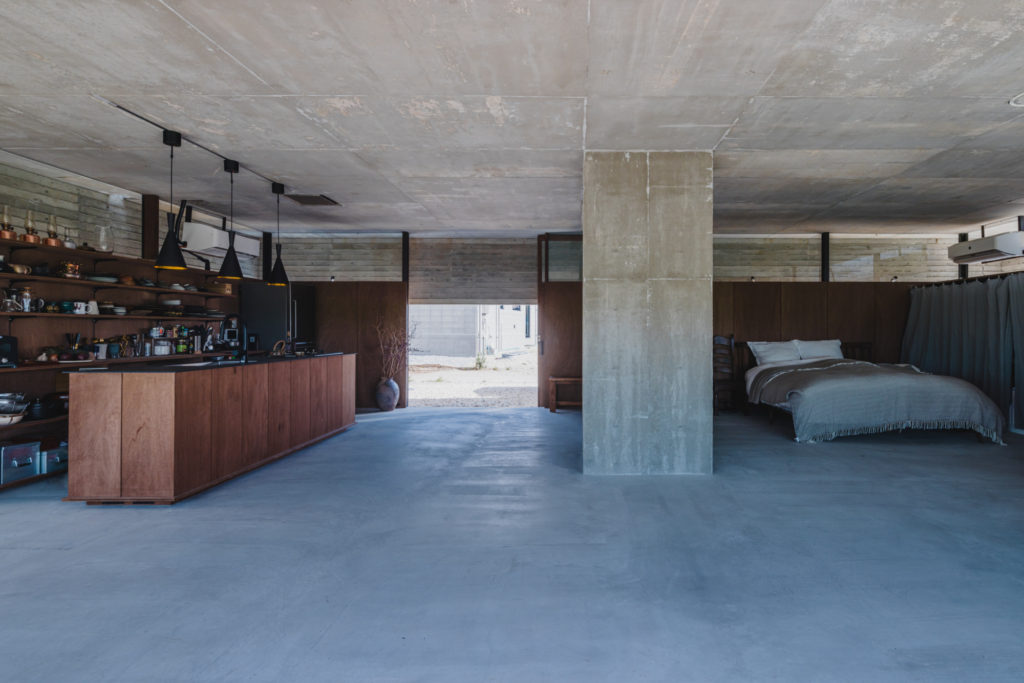
The central column serves as a divider between the kitchen area and the bedroom and living spaces, while a simple white curtain provides privacy for the enclosed bathroom.
The One-Legged House offers a single open space, ensuring the potential for future functional transformations. The central column serves as a divider between the kitchen area and the bedroom and living spaces, while a simple white curtain provides privacy for the enclosed bathroom.
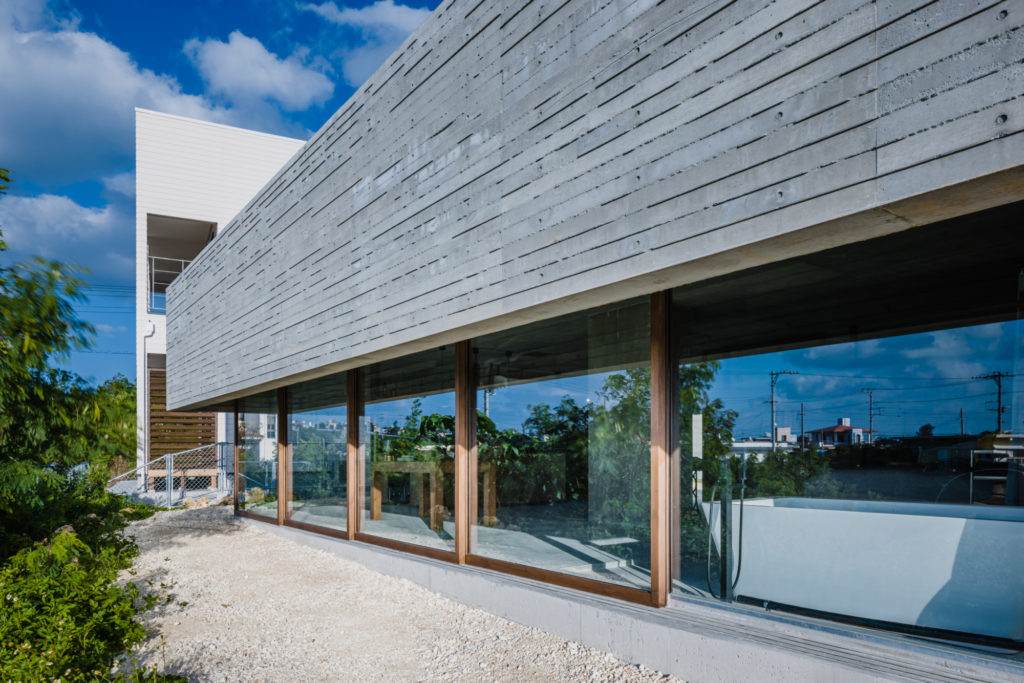
The simplicity of the glass details creates an illusion of weightlessness, imbuing the solid structure with a captivating sense of floating.
In this house, the load-bearing area is minimized, lifting the concrete mass of the roof and walls above the ground. Above, the roof is adorned with a board-marked concrete wall that not only acts as a parapet for a rooftop terrace but also shields the interiors from harsh sunlight, preventing direct penetration. The thoughtful placement of windows allows the ocean breeze to effortlessly flow through the space, rendering the need for air conditioning obsolete.
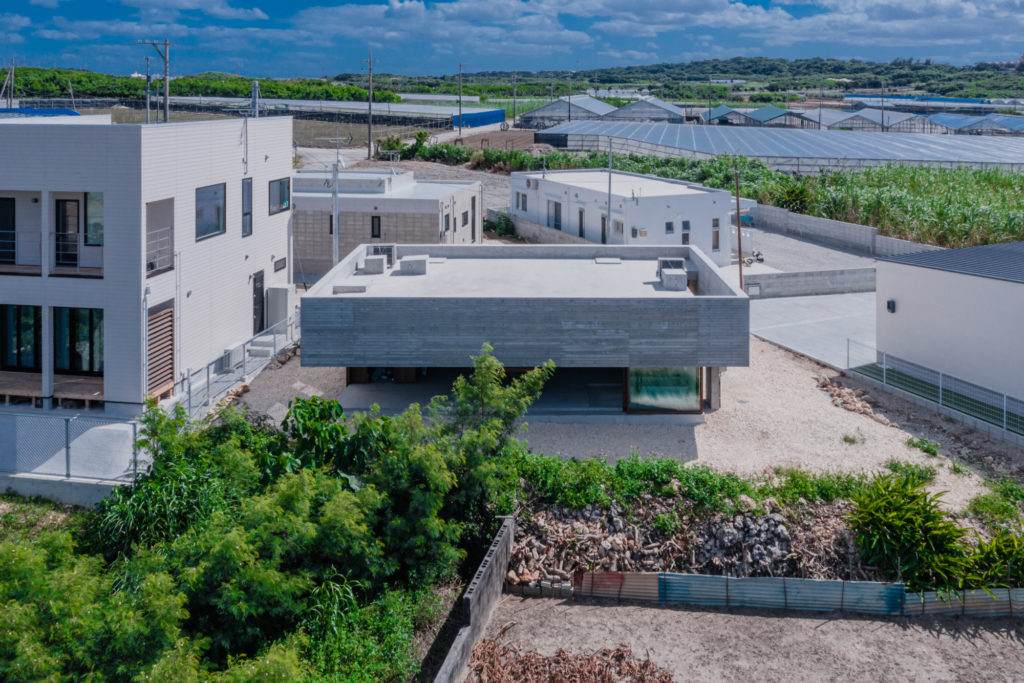
The roof is adorned with a board-marked concrete wall that not only acts as a parapet for a rooftop terrace.
Image credit: IGArchitects