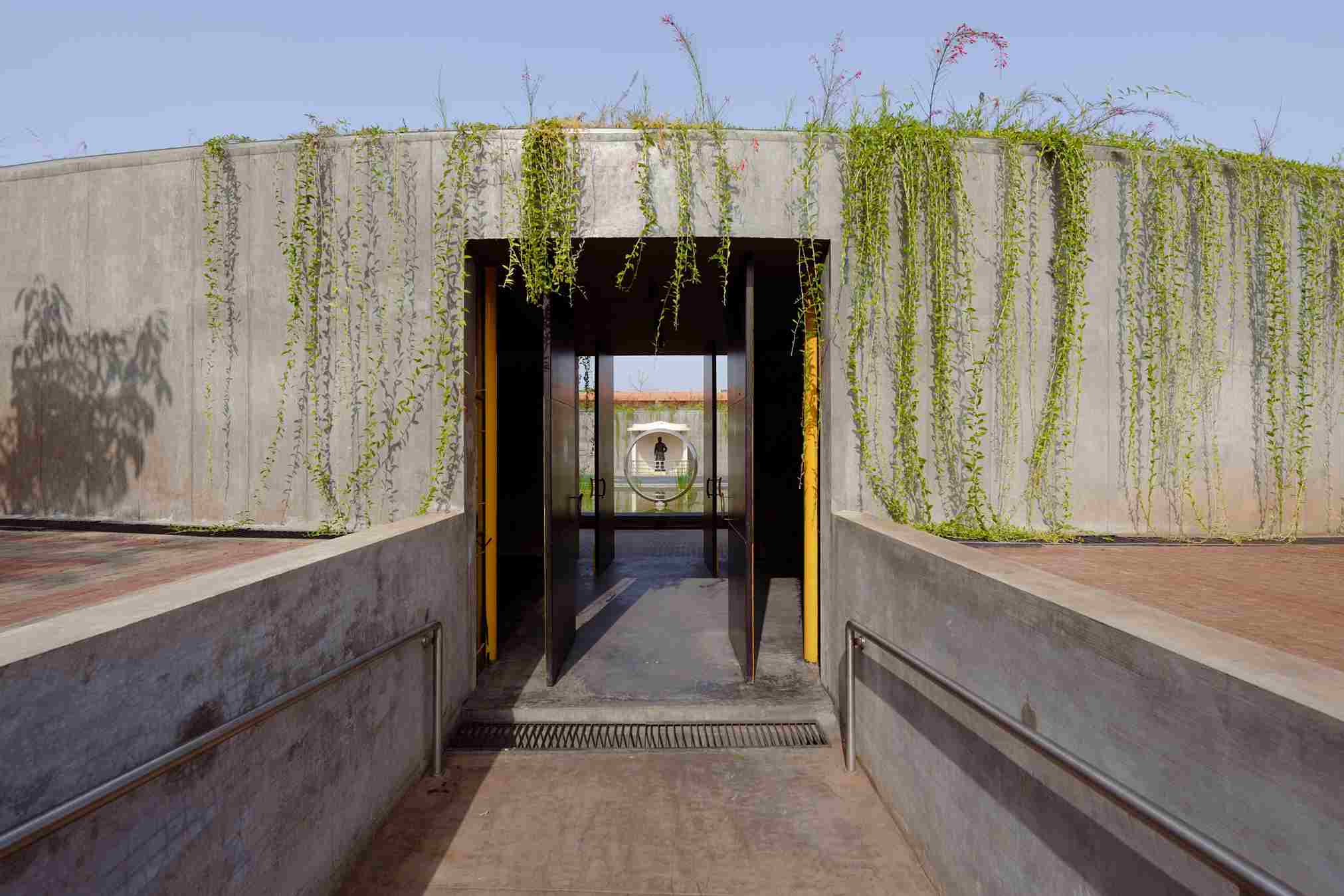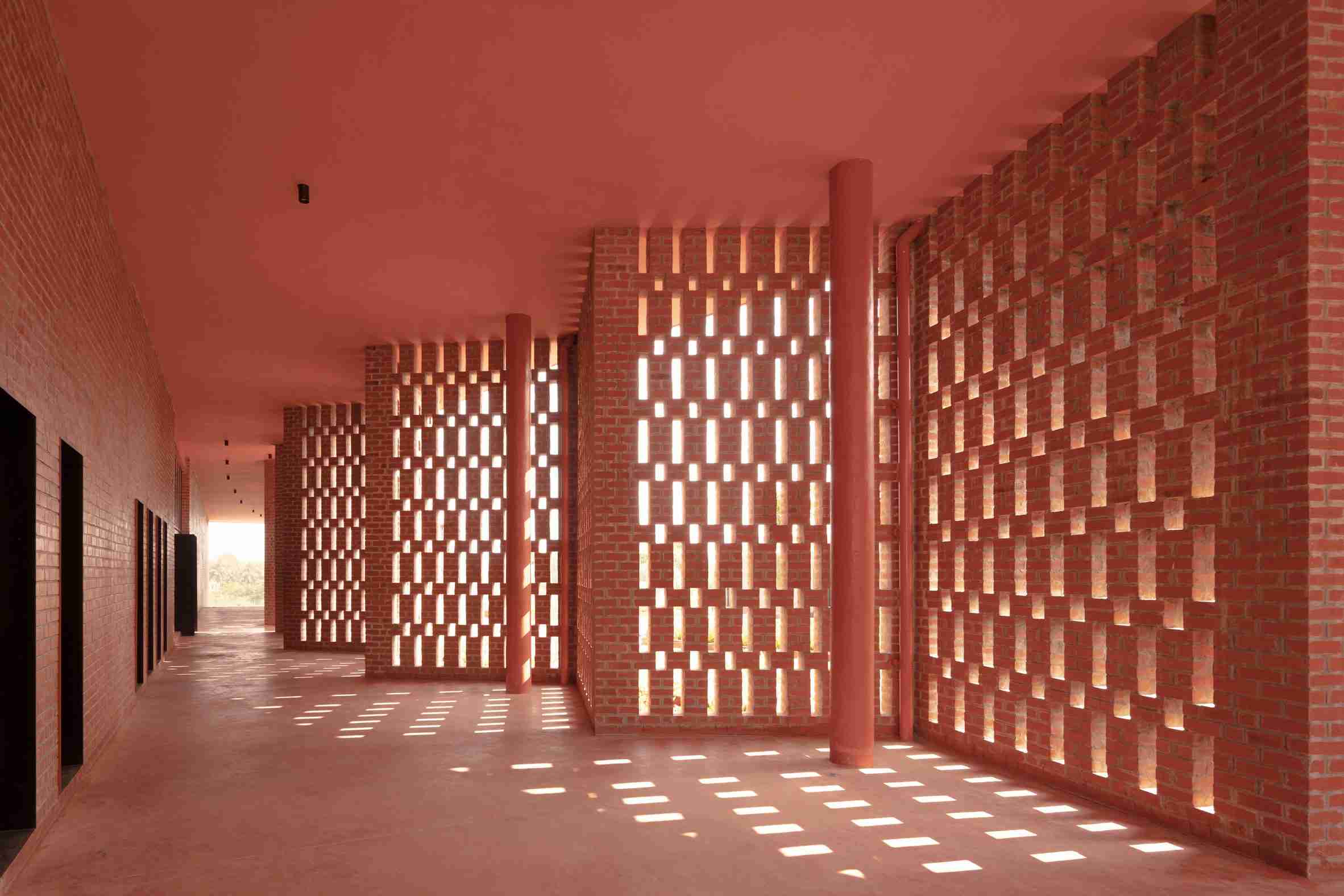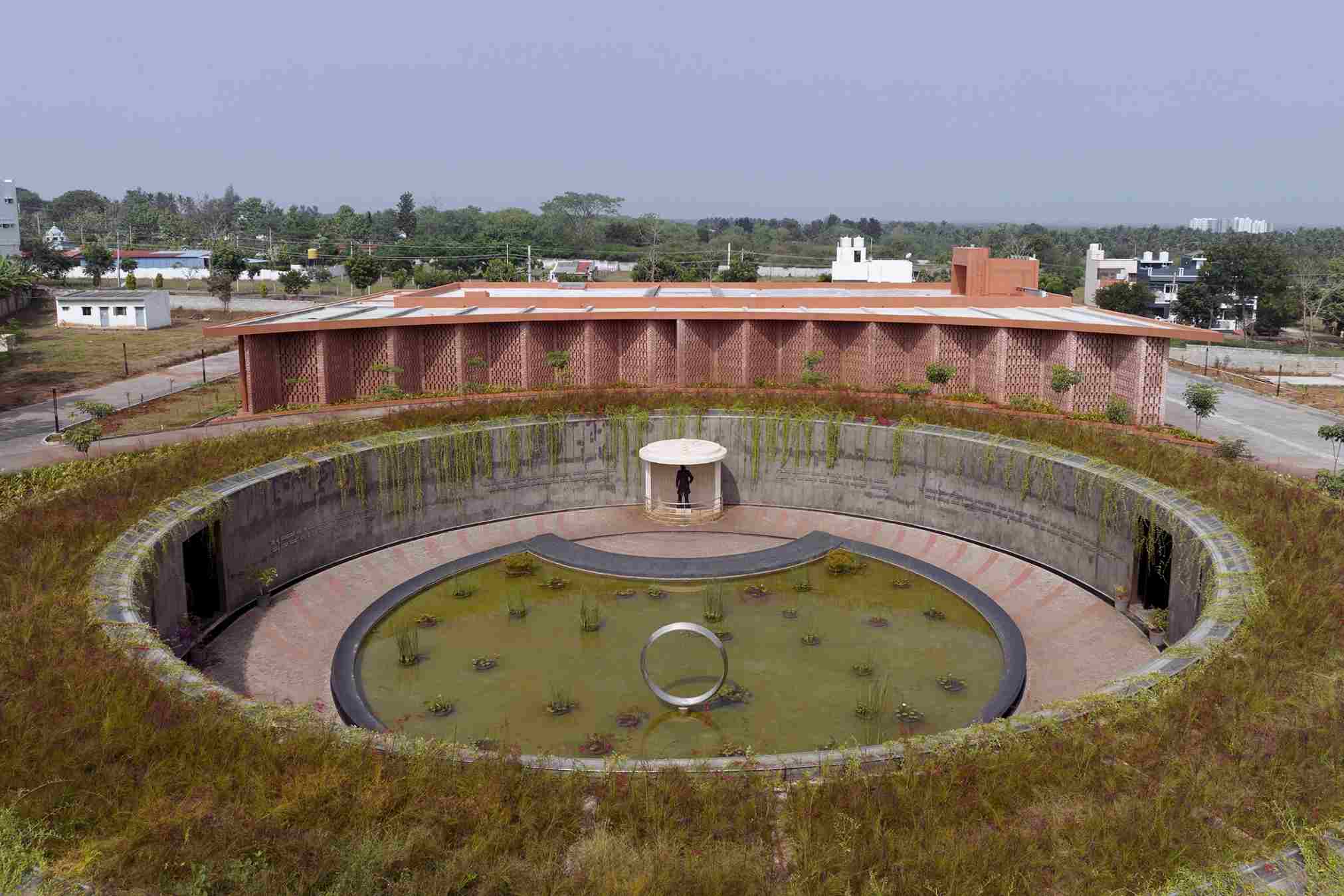
M9 Design Studio, an architectural firm, has conceived a commemorative circular complex in Mysore, India, dedicated to the memory of the late actor Vishnuvardhan, also known as Sampath Kumar. The complex comprises a circular memorial and a community hub serving as a local gathering space. Know more about it on SURFACES REPORTER (SR).

The complex comprises a circular memorial and a community hub serving as a local gathering space.
Designed to honour the actor’s legacy, the circular memorial features a ramped entrance leading to a concrete structure housing a photo gallery showcasing Vishnuvardhan’s diverse on-screen roles. The circular layout, enveloping a central courtyard, symbolizes unity and continuity, representing the enduring and everlasting influence of the actor’s life journey. The photo gallery benefits from natural daylight streaming in through skylights on either side of the concrete structure, with louvres facilitating passive ventilation. Yellow steel doors and structural elements complement the predominantly concrete interior.

The building’s perforated red brick facade forms a sheltered corridor, creating a pink-hued ambiance.
The concrete memorial is crowned with a green roof adorned with vines, integrating harmoniously with the rural surroundings over time. Internal and external walkways, separated by plots of greenery, lead to the central courtyard through entrances carved into the site. Within the courtyard stands the 3m tall Memory Monument, crafted from fine metal to resemble the shape of a kada, a type of metal bracket frequently worn by Vishnuvardhan. Adjacent to this is a red brick building housing a theater, classrooms and outdoor seating.

Within the courtyard stands the 3m tall Memory Monument, crafted from fine metal to resemble the shape of a kada, a type of metal bracket frequently worn by Vishnuvardhan.
The building’s perforated red brick facade forms a sheltered corridor, creating a pink-hued ambiance. This corridor serves as a dynamic element connecting various spaces within the building, echoing the play of light and shadow reminiscent of stage curtains. Decorative red bricks, complemented by pink walls and flooring, mark the entrance of the building, accentuated by black metal elements. According to the studio, the choice of brick and concrete reflects durability, symbolism and versatility, thus embodying the lasting impact of the memories being commemorated. Bold colours extend into the theater, featuring walls clad in blue, white and black tiles, blue seating and flooring, contrasted by a wooden stage and traditional red curtains. The stairwell, illuminated by a skylight, boasts pink-hued walls, floors and stairs, framed by a metal handrail in the same colour.
Image credit: Vivek Eadara