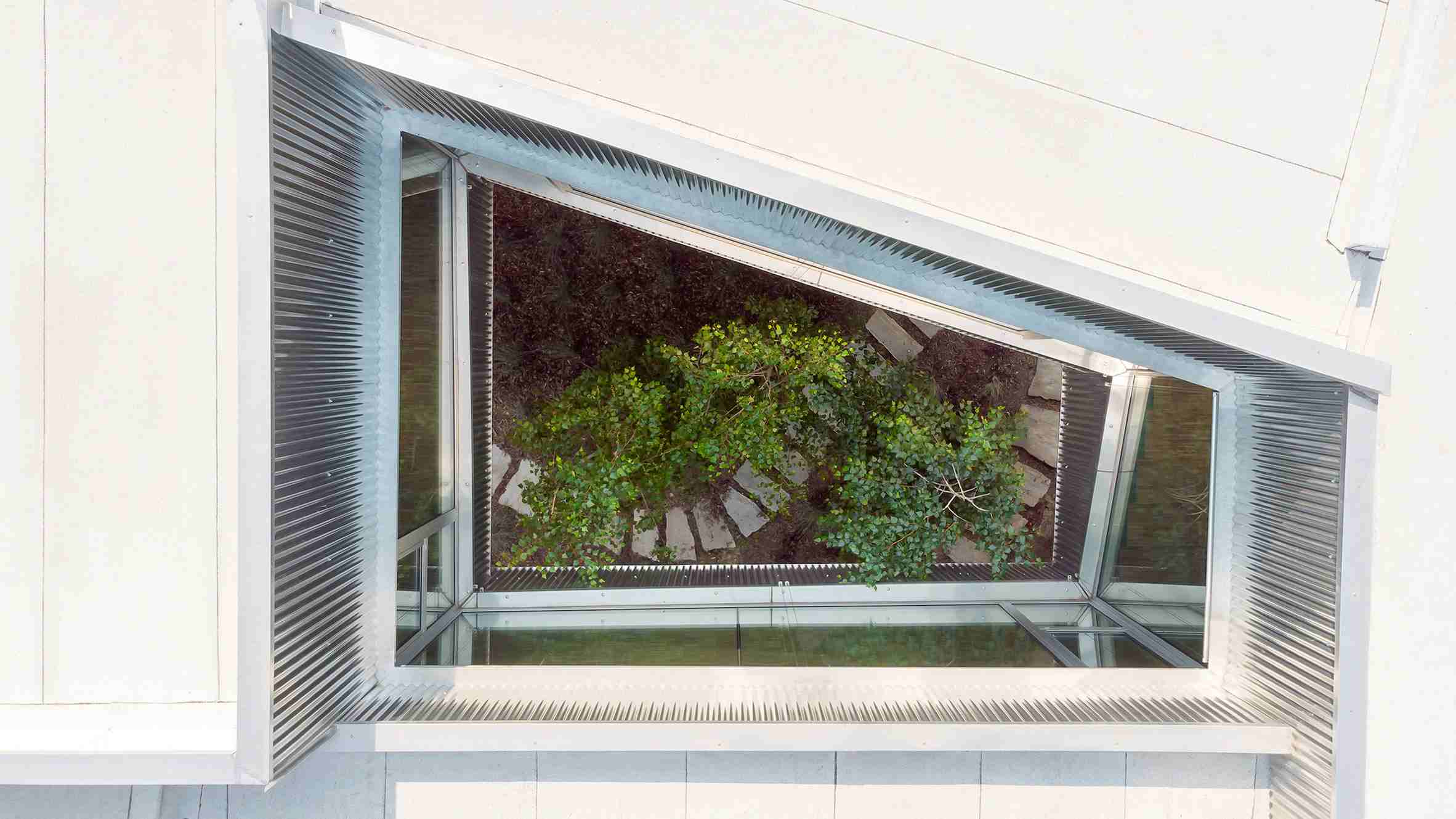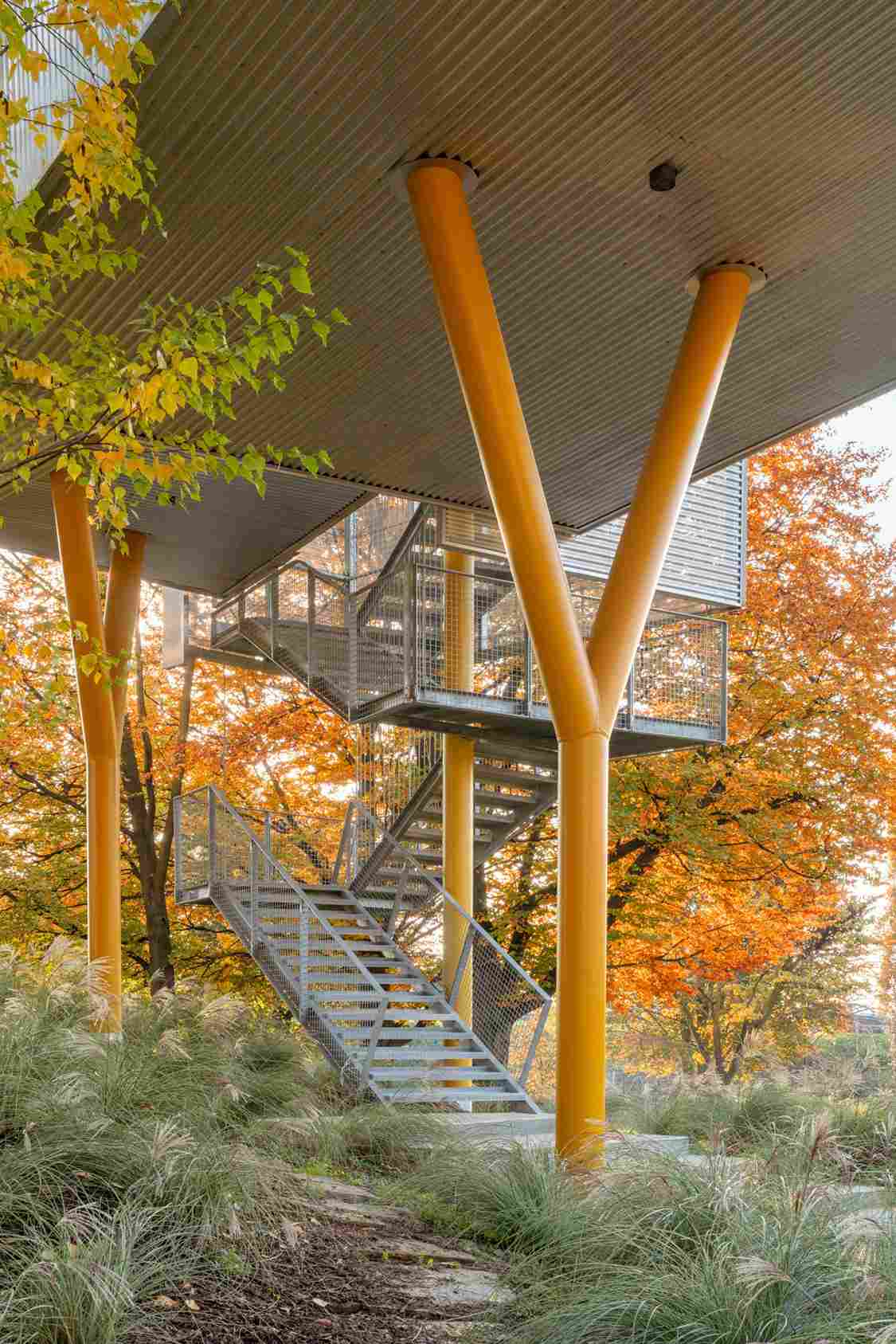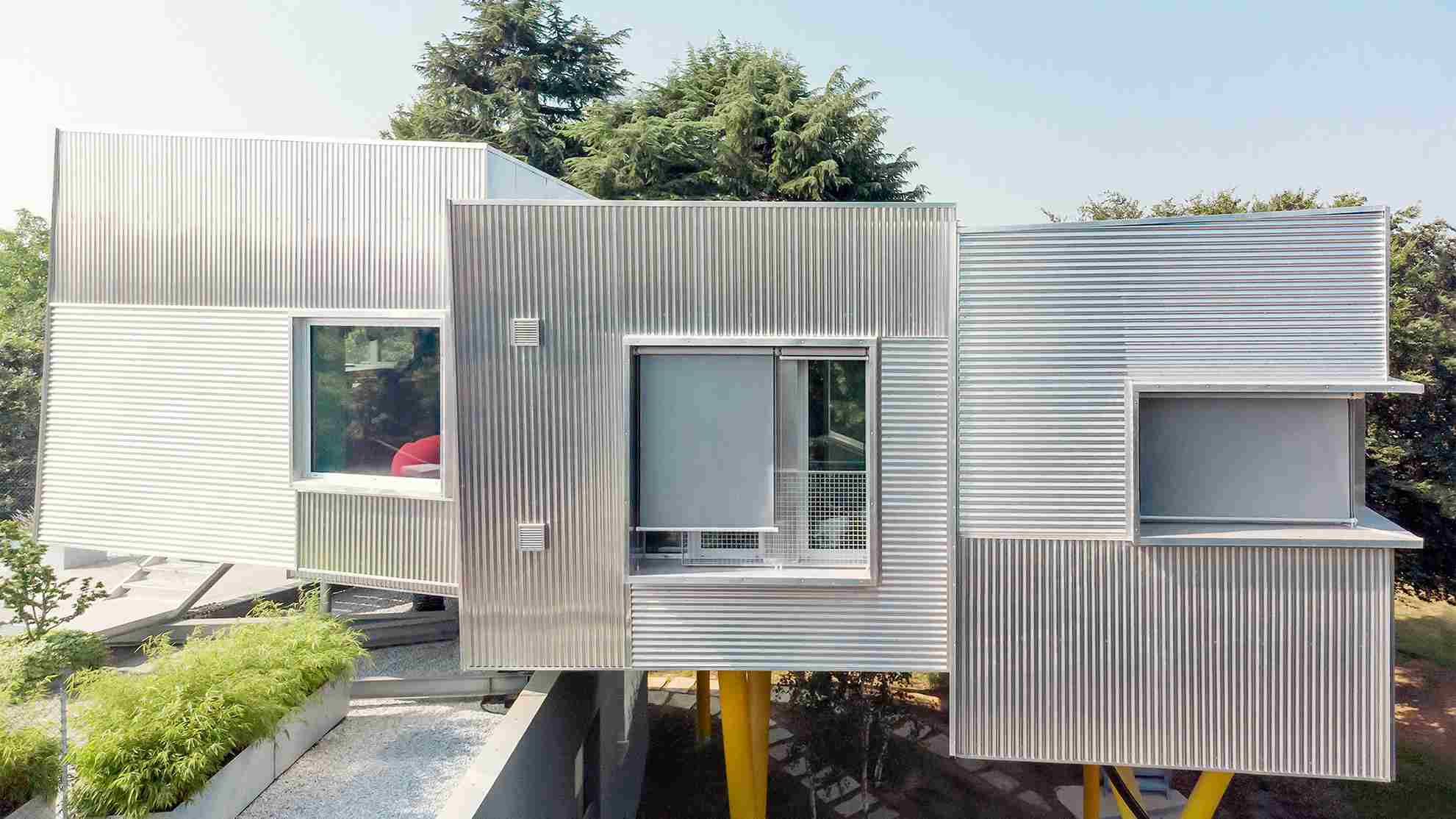
ElasticoFarm, an innovative architecture studio, has crafted a unique house in Cambiano, Italy, within the lush greenery of a private park. This house, known as The Hole with the House Around, has been designed as an independent structure alongside an existing 1970s residence, serving as a new home for a young chef. ElasticoFarm’s intervention involved demolishing the original roof to create a terrace upon which the new building sits. Here is a detailed report on SURFACES REPORTER (SR).

Sheltered by the encompassing trees, The Hole with the House Around dwelling exudes the appearance of a modern treehouse, with its primary structure elevated from the ground, offering sweeping views of the Alps.
The Hole with the House Around is an assembly of corrugated aluminium-clad volumes, elevated on metal stilts resembling orange trees, with a central void at its core. According to the studio, the architectural box disassembles into a series of distinct elements, while a central void emerges, [serving] as the focal point around which the architecture achieves its balance.

The prefabricated galvanized steel structure is supported by vibrant orange metal pillars, minimizing the reliance on the original concrete structure of the villa beneath.
Sheltered by the encompassing trees, The Hole with the House Around dwelling exudes the appearance of a modern treehouse, with its primary structure elevated from the ground, offering sweeping views of the Alps. The prefabricated galvanized steel structure is supported by vibrant orange metal pillars, minimizing the reliance on the original concrete structure of the villa beneath.

Accessed directly from the park, an open metal staircase leads to the elevated home, organized around the central void.
Accessed directly from the park, an open metal staircase leads to the elevated home, organized around the central void. This design fosters a seamless flow between internal spaces, connected by a continuous path of ramps and shallow stairs, allowing natural light to penetrate deep into the heart of the house.
Upon entry, a staircase ascends to an open-plan living area, featuring an elevated kitchen in the northeast corner, offering a visual connection to the rest of the home and an outdoor rooftop terrace. Internally, the house boasts a verdant color palette that mirrors the surrounding tree canopy, with walls and ceilings adorned in various shades of green. An interior highlight is a custom piece of mirrored joinery, concealing a television in the living area and enclosing the space. As one traverses the home, a continually shifting landscape unfolds, allowing the lush vegetation to permeate and envelop the building, transforming even the interior space itself.
Image credit: Studio Campo